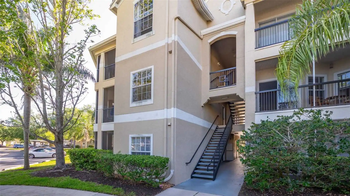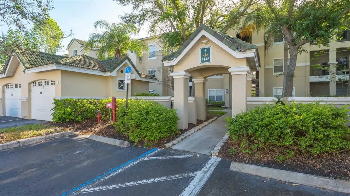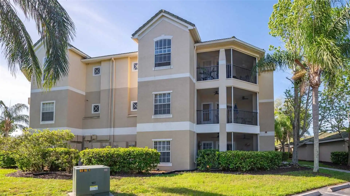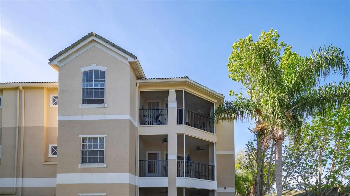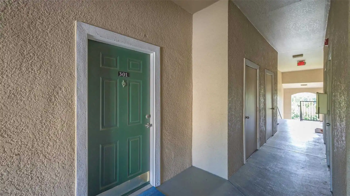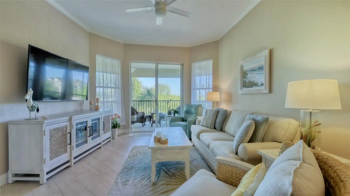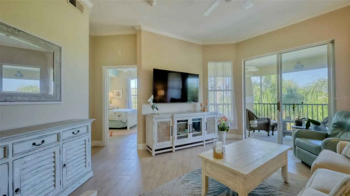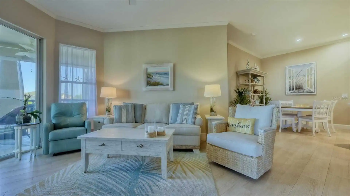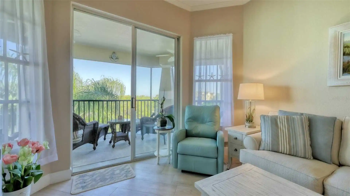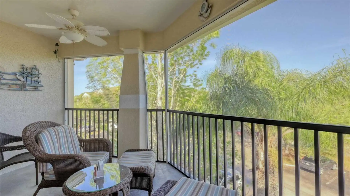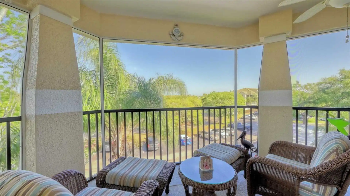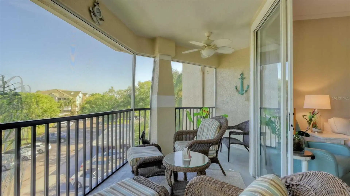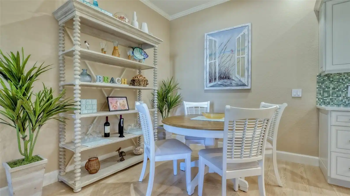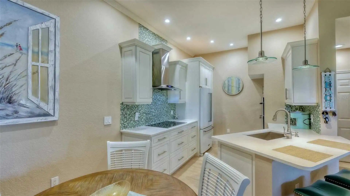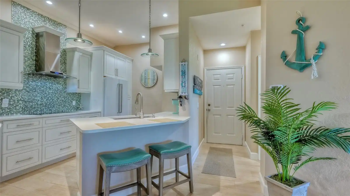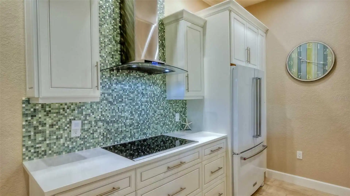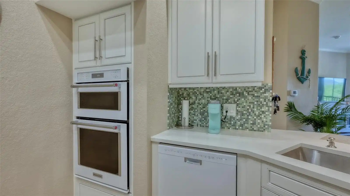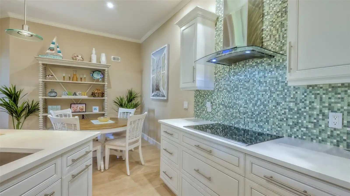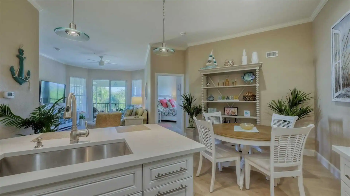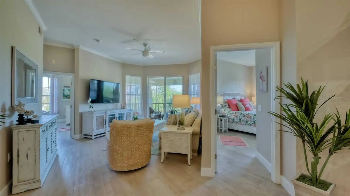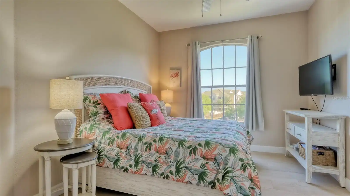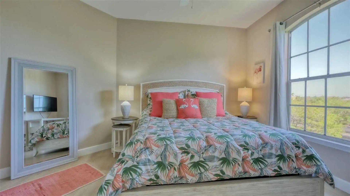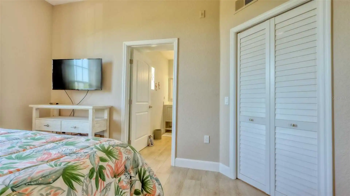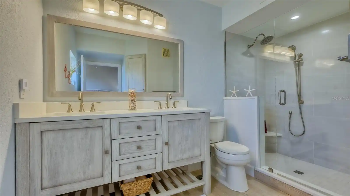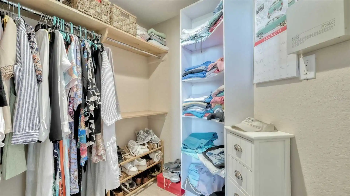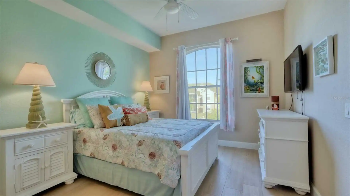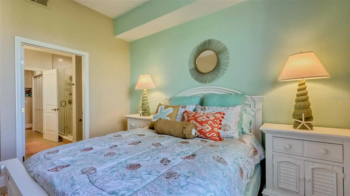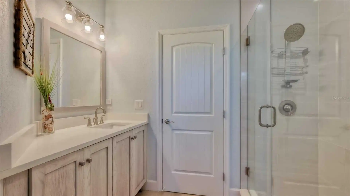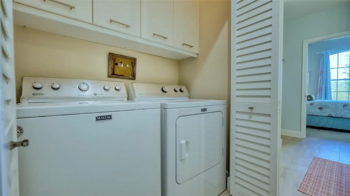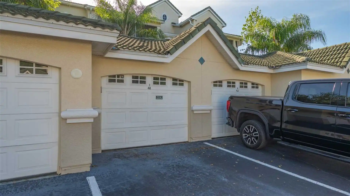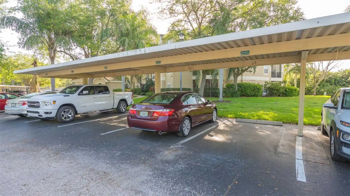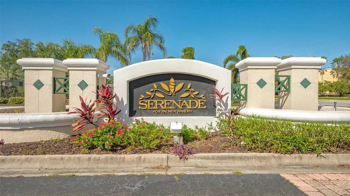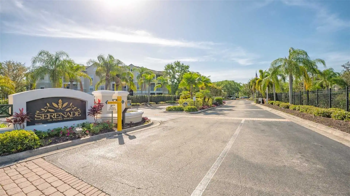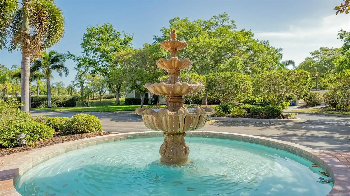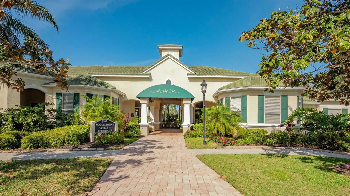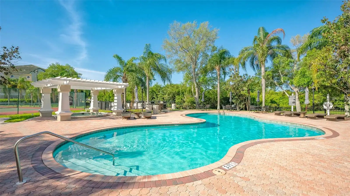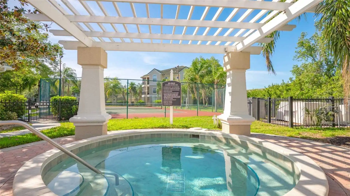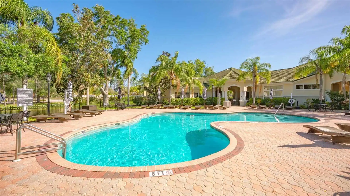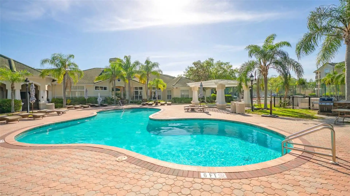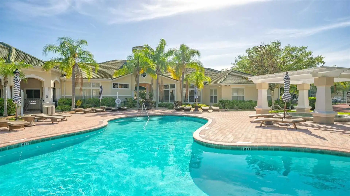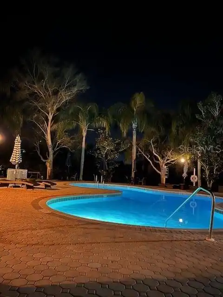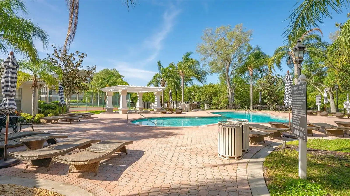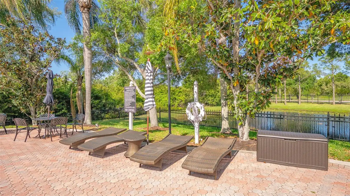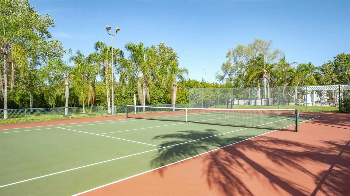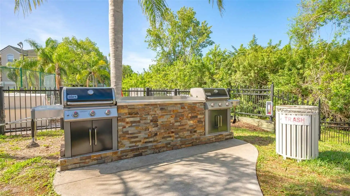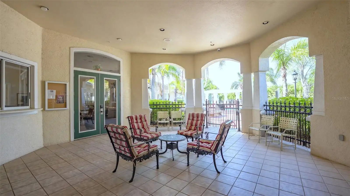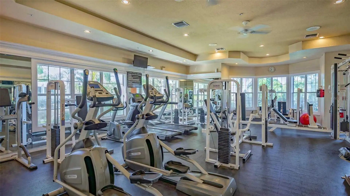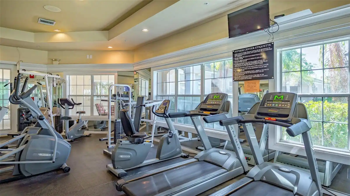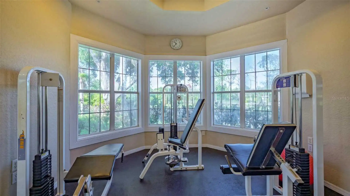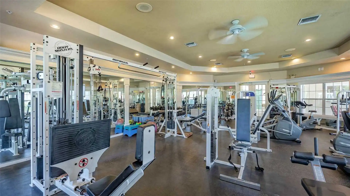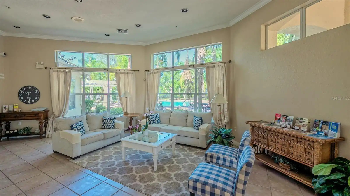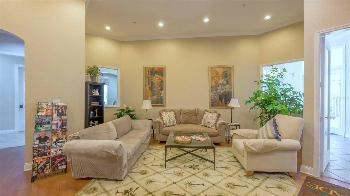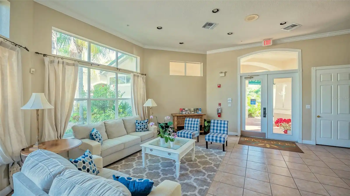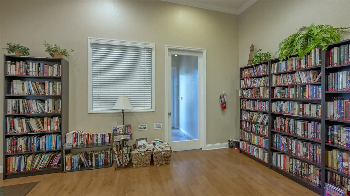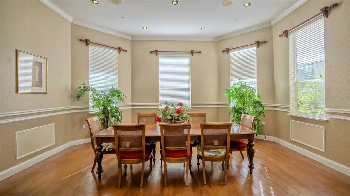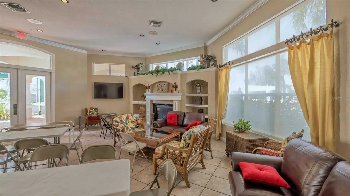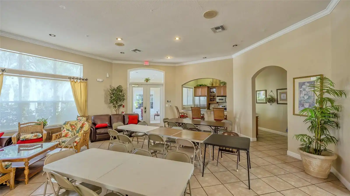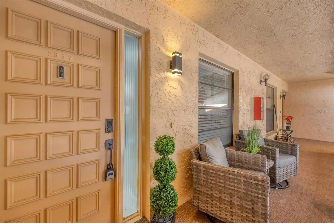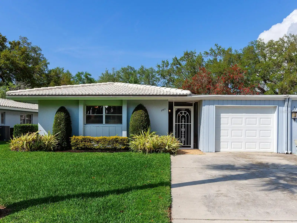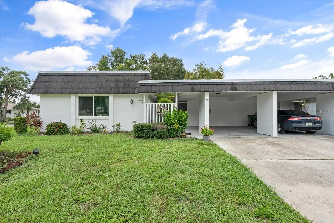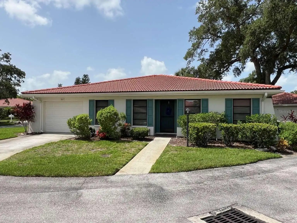Additional Information
Additional Lease Restrictions
none
Additional Parcels YN
false
Appliances
Built-In Oven, Convection Oven, Cooktop, Dishwasher, Disposal, Dryer, Electric Water Heater, Microwave, Range Hood, Refrigerator, Washer
Architectural Style
Custom
Association Amenities
Basketball Court, Clubhouse, Fitness Center, Gated, Lobby Key Required, Playground, Pool, Recreation Facilities, Spa/Hot Tub, Tennis Court(s)
Association Approval Required YN
1
Association Fee Includes
Common Area Taxes, Pool, Maintenance Structure, Maintenance Grounds, Management, Pest Control, Recreational Facilities, Security, Sewer, Trash, Water
Building Area Source
Public Records
Building Area Total Srch SqM
128.11
Building Area Units
Square Feet
Calculated List Price By Calculated SqFt
301.01
Community Features
Clubhouse, Community Mailbox, Deed Restrictions, Fitness Center, Gated Community - No Guard, Pool, Sidewalks, Tennis Courts
Construction Materials
Cement Siding, Metal Frame, Wood Frame
Cumulative Days On Market
73
Disclosures
Condominium Disclosure Available, Seller Property Disclosure
Elementary School
Ashton Elementary
Exterior Features
Balcony, Irrigation System, Outdoor Grill, Sidewalk, Sliding Doors, Tennis Court(s)
Flood Zone Date
2016-11-04
Flood Zone Panel
12115C0164F
High School
Riverview High
Interior Features
Built-in Features, Cathedral Ceiling(s), Ceiling Fans(s), Chair Rail, High Ceilings, Kitchen/Family Room Combo, Living Room/Dining Room Combo, Open Floorplan, Primary Bedroom Main Floor, Solid Wood Cabinets, Split Bedroom, Stone Counters, Vaulted Ceiling(s), Walk-In Closet(s), Window Treatments
Internet Address Display YN
true
Internet Automated Valuation Display YN
true
Internet Consumer Comment YN
true
Internet Entire Listing Display YN
true
Laundry Features
Inside, Laundry Closet
List AOR
Sarasota - Manatee
Living Area Source
Public Records
Living Area Units
Square Feet
Lot Features
Greenbelt, In County, Landscaped, Level, Sidewalk, Paved
Lot Size Square Feet
1348006
Lot Size Square Meters
125234
Management
On Site Property Manager
Middle Or Junior School
Sarasota Middle
Modification Timestamp
2024-06-07T16:38:07.486Z
Monthly Condo Fee Amount
494
Patio And Porch Features
Covered, Screened, Wrap Around
Pet Size
Small (16-35 Lbs.)
Public Remarks
A wonderful opportunity to own one of the most spectacular units in Serenade on the Palmer Ranch. This property comes with both a GARAGE and a CARPORT. Expansive 10-foot ceilings greet you as you enter this fully renovated unit, completed to the highest standards. Light oak washed ceramic tile throughout with hand crafted cabinetry in the kitchen and both baths, are just a few of the features present in this beautiful unit. The kitchen, complete with Kitchen Aid refrigerator, cooktop, oven, microwave and dishwasher, is a cook’s dream. Included are Moen fixtures, quartz counter tops, glass tile backsplash, large sink, just to name a few. The spacious and tastefully appointed living area opens to a large wrap-around screened balcony, the largest kind in the community. Each of the bedrooms are generous in size with large walk-in closets. Each bath has been completely renovated with high end features to rival any new construction. All interior doors were replaced with solid wood doors. The interior laundry with Maytag appliances, has its own set of cabinets for additional storage. Both the water heater and AC unit were replaced in 2018 during the extensive renovation. Serenade is a desirable Palmer Ranch community with two heated swimming pools, hot tub, tennis, basketball, fitness center, clubhouse, shared outdoor grills and a designated car washing station. Walking distance to Publix and a short distance to the Legacy Trail. It’s your turn to live the dream.
RATIO Current Price By Calculated SqFt
301.01
SW Subdiv Community Name
Serenade On Palmer Ranch
Security Features
Fire Alarm, Fire Sprinkler System, Gated Community, Secured Garage / Parking, Security Gate, Smoke Detector(s)
Showing Requirements
Appointment Only, Call Before Showing, Contact Call Center, Gate Code Required, Lock Box Electronic, ShowingTime
Status Change Timestamp
2024-03-26T20:05:00.000Z
Tax Legal Description
UNIT 301, BLDG 4, AKA 5146, SERENADE ON PALMER RANCH
Universal Property Id
US-12115-N-0097091145-S-301
Unparsed Address
5146 NORTHRIDGE RD #301
Utilities
Cable Connected, Electricity Connected, Public, Sewer Connected, Street Lights, Underground Utilities, Water Connected
Vegetation
Mature Landscaping, Oak Trees, Trees/Landscaped
Window Features
Blinds, Shades, Shutters, Window Treatments

























































