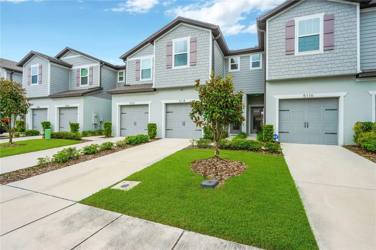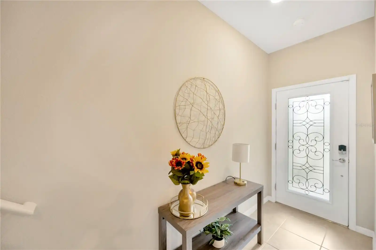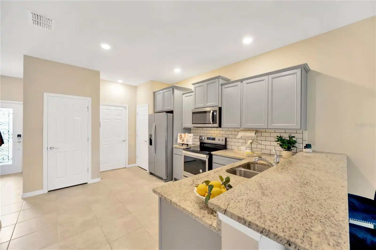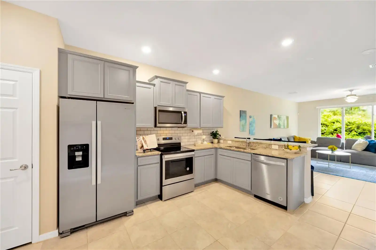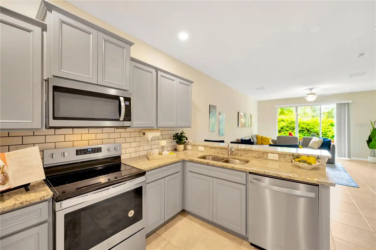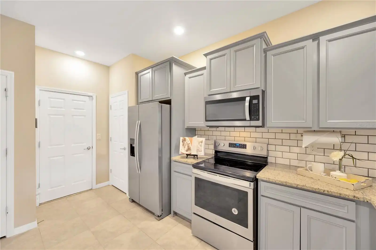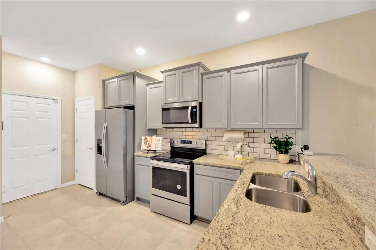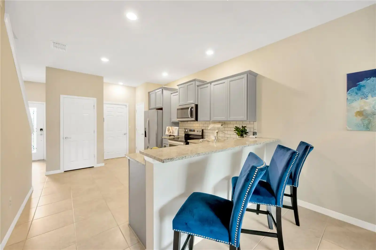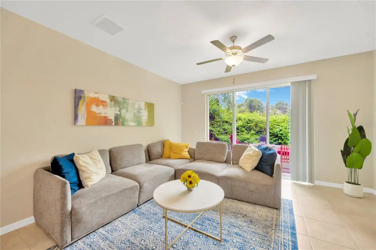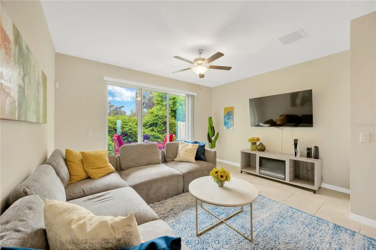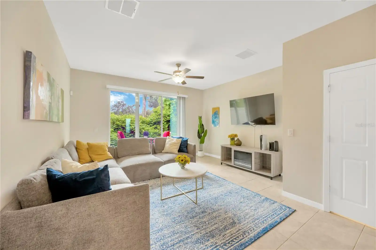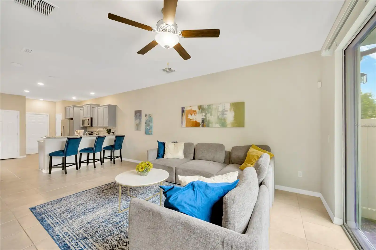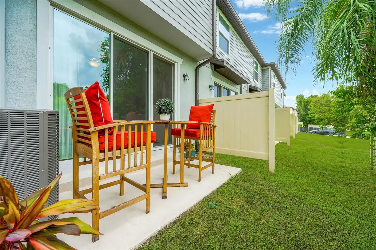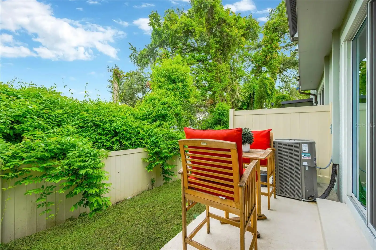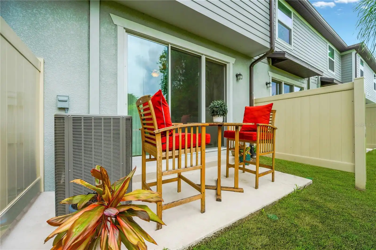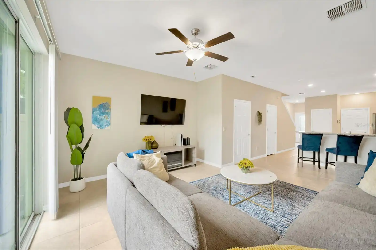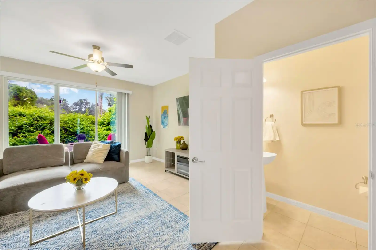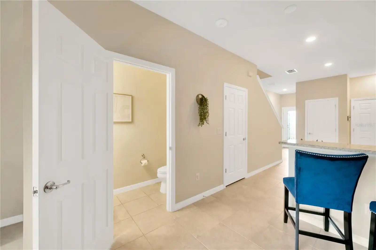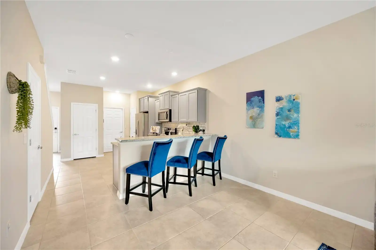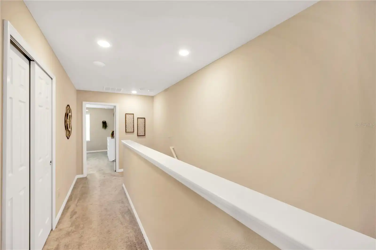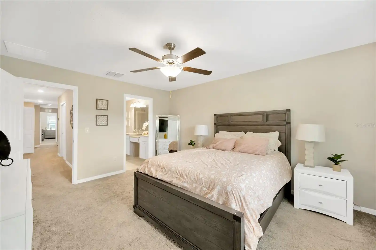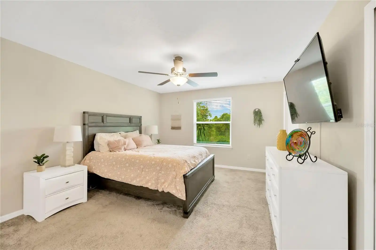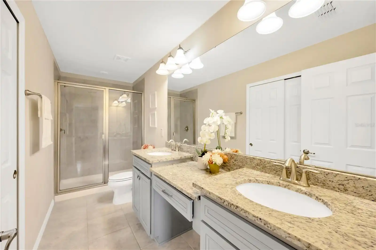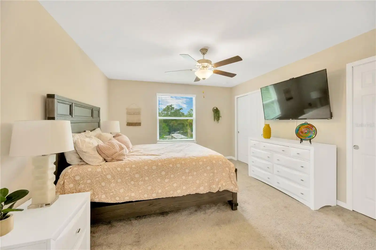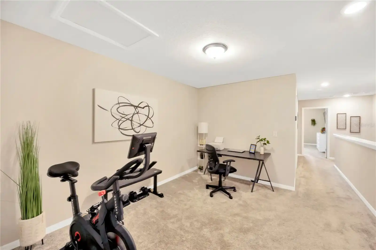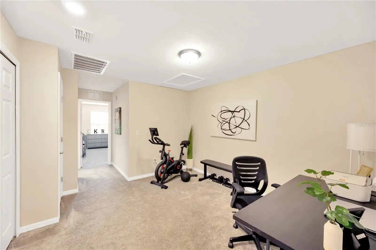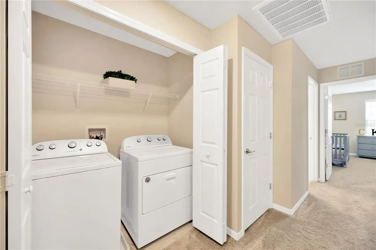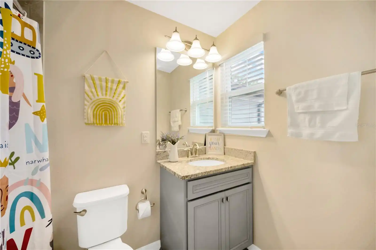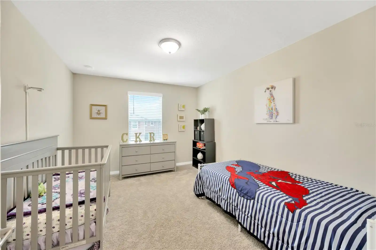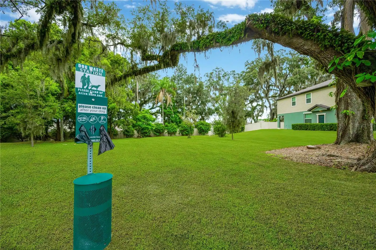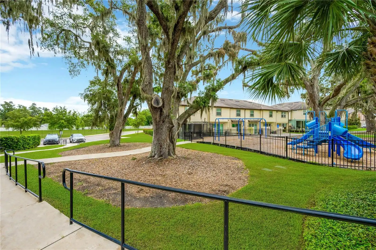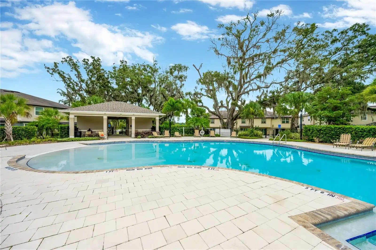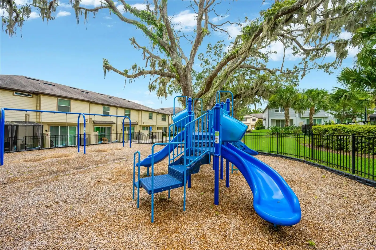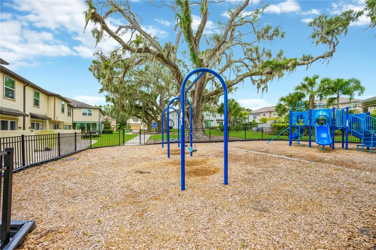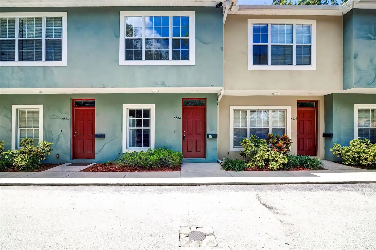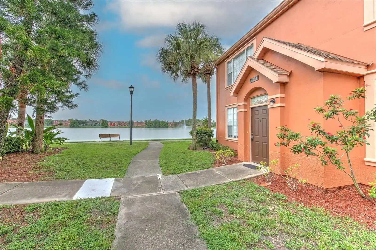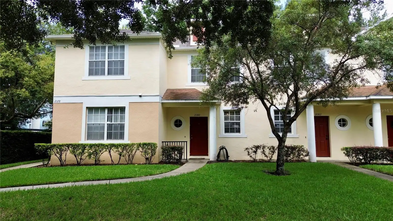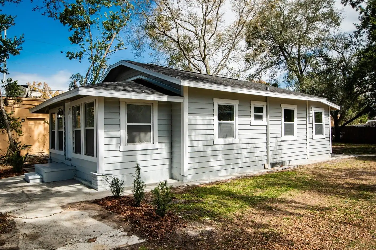Additional Information
Additional Lease Restrictions
Buyer to verify with the HOA. Rentals allowed, but no leases <1 year. Please see section 12.24, page 39 of the by-laws attached.
Additional Parcels YN
false
Additional Rooms
Inside Utility, Loft
Alternate Key Folio Num
U-04-29-20-B0J-000000-00121.0
Appliances
Dishwasher, Disposal, Dryer, Ice Maker, Microwave, Range, Refrigerator, Washer
Approval Process
Buyer to verify with HOA.
Association Email
cthomas@accessdifference.com
Association Fee Frequency
Monthly
Association Fee Includes
Pool, Maintenance Structure, Maintenance Grounds, Water
Association Fee Requirement
Required
Building Area Source
Public Records
Building Area Total Srch SqM
174.29
Building Area Units
Square Feet
Calculated List Price By Calculated SqFt
173.17
Community Features
Dog Park, Gated Community - No Guard, Playground, Pool, Sidewalks
Construction Materials
Block, Stucco, Wood Frame
Contract Status
Inspections
Cumulative Days On Market
33
Disclosures
HOA/PUD/Condo Disclosure, Other Disclosures, Seller Property Disclosure
Elementary School
Mango-HB
Expected Closing Date
2024-09-12T00:00:00.000
Exterior Features
Sidewalk
Flood Zone Date
2021-10-07
Flood Zone Panel
12057C0380K
Interior Features
Ceiling Fans(s), Stone Counters, Thermostat, Walk-In Closet(s)
Internet Address Display YN
true
Internet Automated Valuation Display YN
true
Internet Consumer Comment YN
false
Internet Entire Listing Display YN
true
List AOR
Pinellas Suncoast
Living Area Source
Public Records
Living Area Units
Square Feet
Lot Size Square Meters
144
Middle Or Junior School
Jennings-HB
Modification Timestamp
2024-08-14T12:11:08.401Z
Parcel Number
U-04-29-20-B0J-000000-00121.0
Patio And Porch Features
Covered, Rear Porch
Pet Restrictions
up to two dogs or cats allowed, under 50lbs each
Pet Size
Medium (36-60 Lbs.)
Pets Allowed
Cats OK, Dogs OK, Number Limit, Size Limit
Previous List Price
279900
Price Change Timestamp
2024-07-26T23:07:53.000Z
Public Remarks
Under contract-accepting backup offers. Welcome home! This nearly new (2020) townhome will meet all your needs and exceed expectations. The spacious floorplan offers a single car garage, 2 bedrooms, 2 full bathrooms, a flex space upstairs and a half bath downstairs. Functional, livable and comfortable, this townhome has been upgraded in tasteful ways. The flooring on the entire first level is a gorgeous 18x18 neutral tile, durable and easy to clean and maintain. The kitchen features updated recessed shaker style gray 42’ cabinets, trendy subway tile backsplash, granite counters and stainless-steel appliances. The kitchen counter creates a bar space for casual dining. A more formal dining area can be utilized between the kitchen and living room area, if one chooses. The living room is light and bright, and you can see the palms in the backyard through a glass double slider. Enjoy coffee on the back patio in the mornings to get your day started right. Upstairs, you’ll find the master and secondary bedroom. The rooms are on opposites sides of the home to ensure privacy and comfort for guests or family. The master bedroom ensuite has granite countertops, brushed nickel fixtures and a linen closet for extra storage. The flex space upstairs separates the 2 bedrooms. It’s a perfect spot to set up your home office, gym, or kiddo play area. The laundry room is also located upstairs for ease of use. Rego Palms is a lovely GATED townhome community tucked away from the main road that feels private and exclusive. Amenities include a dog park, playground, community pool and common area mailbox kiosk. Water is included in the HOA fee, as well as exterior maintenance, which is so great for those that enjoy a low maintenance lifestyle. Conveniently located near shopping, dining, and major highways I75 & I4 for an easy commute to Tampa. Welcome home!
Purchase Contract Date
2024-08-13
RATIO Current Price By Calculated SqFt
173.17
Road Surface Type
Asphalt, Paved
Showing Requirements
24 Hour Notice, Appointment Only, Lock Box Electronic-CBS Code Required, ShowingTime
Status Change Timestamp
2024-08-14T12:10:50.000Z
Tax Legal Description
REGO PALMS LOT 121
Total Acreage
0 to less than 1/4
Universal Property Id
US-12057-N-0429200000000001210-R-N
Unparsed Address
5114 SYLVESTER LOOP
Utilities
Cable Available, Electricity Available, Public, Sewer Connected, Water Connected


































