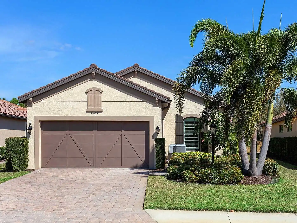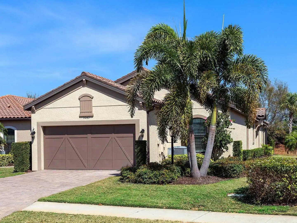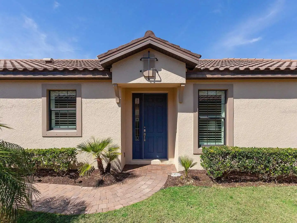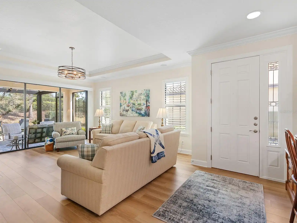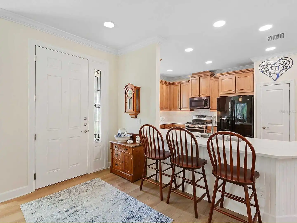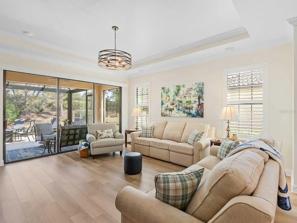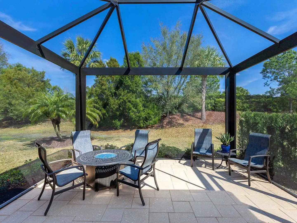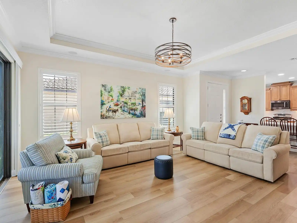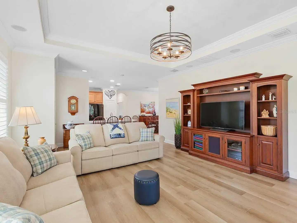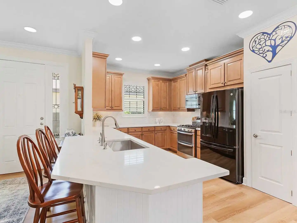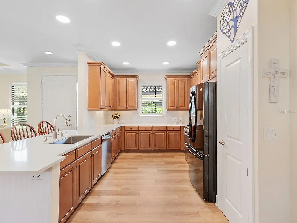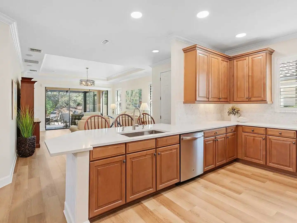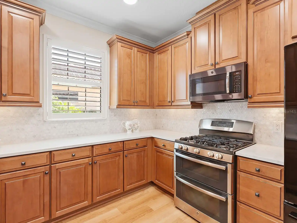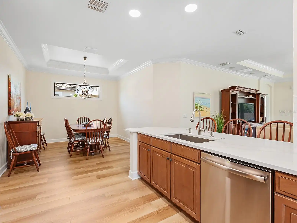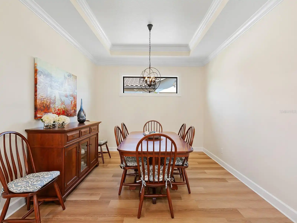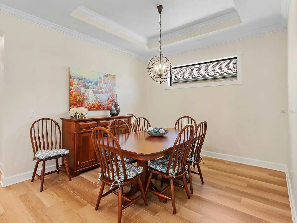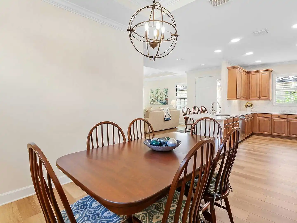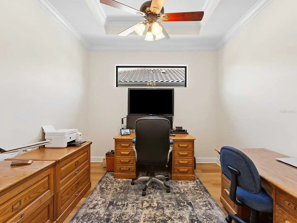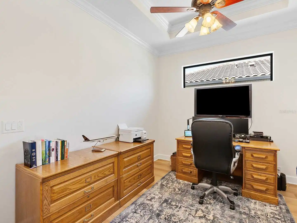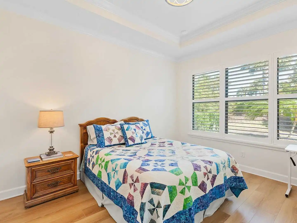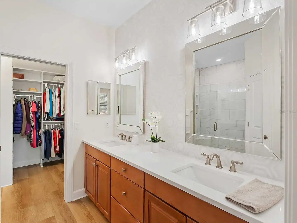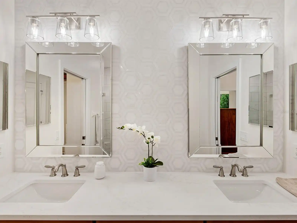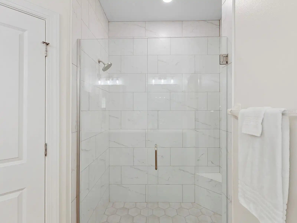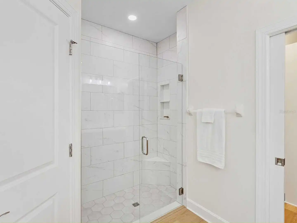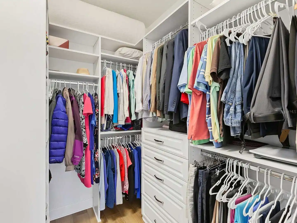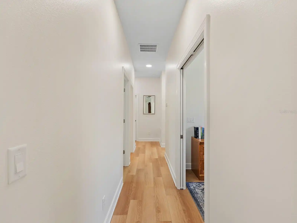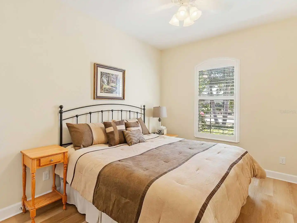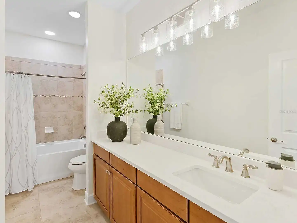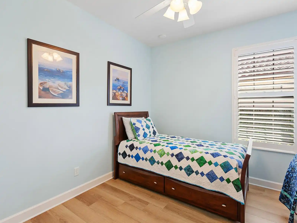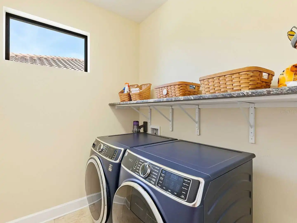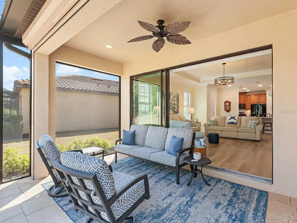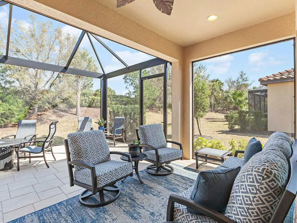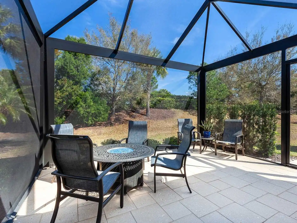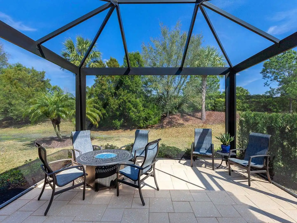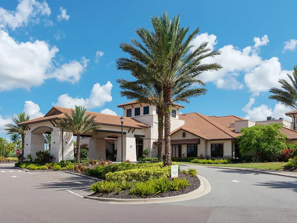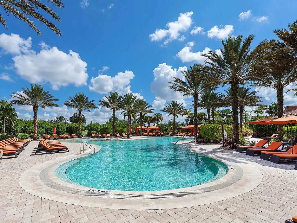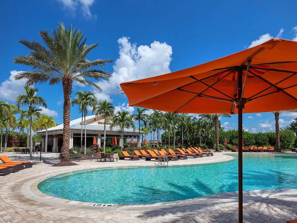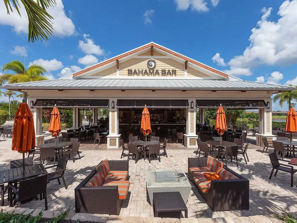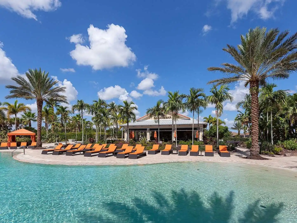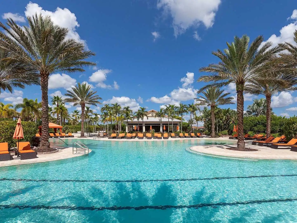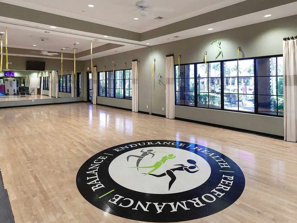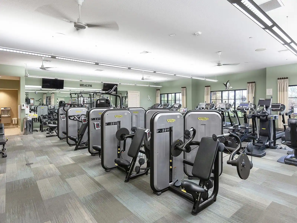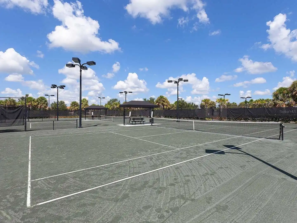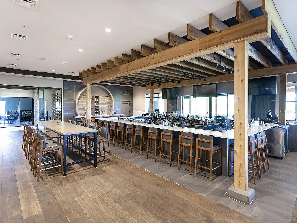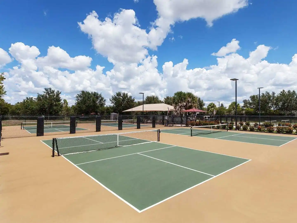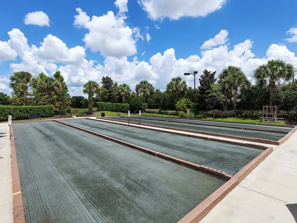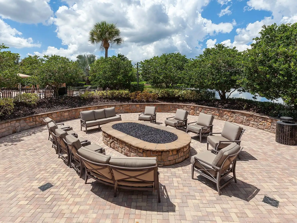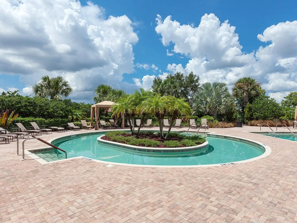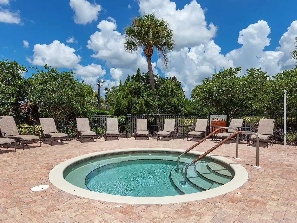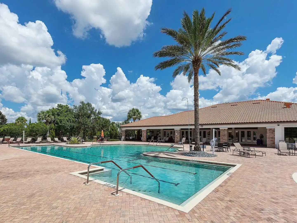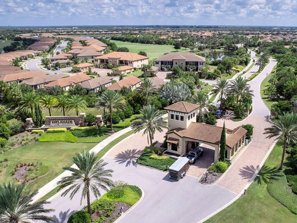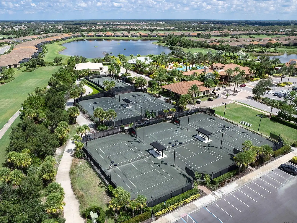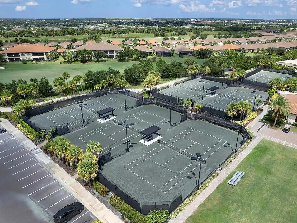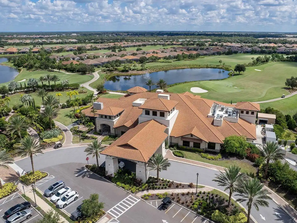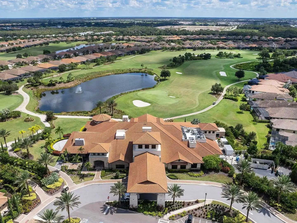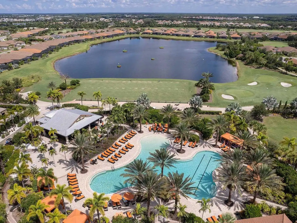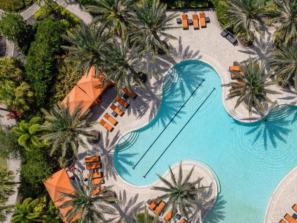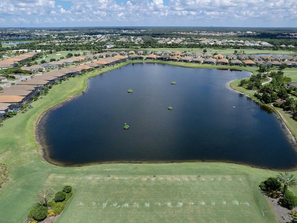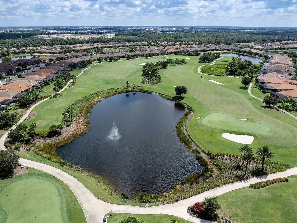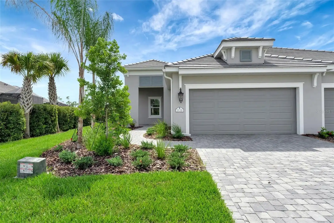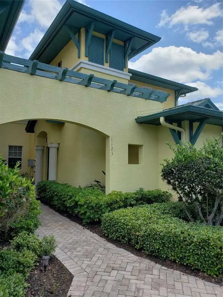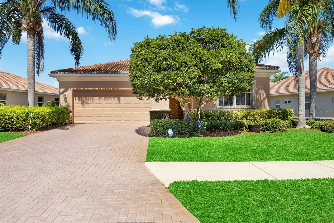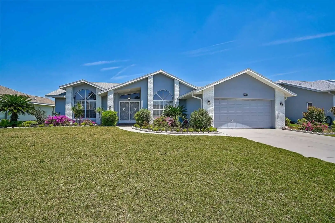Additional Information
Additional Lease Restrictions
See HOA or Deed Restrictions to confirm Lease Restrictions
Additional Parcels YN
false
Additional Rooms
Den/Library/Office, Formal Dining Room Separate, Great Room, Inside Utility
Amenities Additional Fees
golf membership
Appliances
Convection Oven, Dishwasher, Disposal, Gas Water Heater, Microwave, Range, Refrigerator, Water Purifier
Approval Process
See HOA docs and bylaws
Association Amenities
Clubhouse, Fence Restrictions, Gated, Golf Course, Optional Additional Fees, Pickleball Court(s), Pool, Recreation Facilities, Spa/Hot Tub, Tennis Court(s), Vehicle Restrictions
Association Approval Required YN
1
Association Email
Stacy Vermette/svermette@theiconteam.com
Association Fee Frequency
Quarterly
Association Fee Includes
Guard - 24 Hour, Common Area Taxes, Pool, Escrow Reserves Fund, Maintenance Grounds, Management, Recreational Facilities, Security
Association Fee Requirement
Required
Association URL
www.esplanadelwr.com
Builder Name
Taylor Morrison
Building Area Source
Builder
Building Area Total Srch SqM
232.91
Building Area Units
Square Feet
Calculated List Price By Calculated SqFt
334.89
Community Features
Association Recreation - Owned, Buyer Approval Required, Clubhouse, Community Mailbox, Deed Restrictions, Dog Park, Fitness Center, Gated Community - Guard, Golf Carts OK, Golf, Irrigation-Reclaimed Water, Playground, Pool, Restaurant, Sidewalks, Tennis Courts
Construction Materials
Block, Stucco
Cumulative Days On Market
23
Disclosures
HOA/PUD/Condo Disclosure, Other Disclosures, Seller Property Disclosure
Elementary School
Gullett Elementary
Exterior Features
Hurricane Shutters, Irrigation System, Rain Gutters, Sidewalk, Sliding Doors
Flood Zone Date
2014-03-17
Flood Zone Panel
12081C0333E
Flooring
Luxury Vinyl, Tile
High School
Lakewood Ranch High
Interior Features
Ceiling Fans(s), Crown Molding, Eat-in Kitchen, Open Floorplan, Primary Bedroom Main Floor, Solid Wood Cabinets, Split Bedroom, Stone Counters, Thermostat, Tray Ceiling(s), Walk-In Closet(s), Window Treatments
Internet Address Display YN
true
Internet Automated Valuation Display YN
false
Internet Consumer Comment YN
false
Internet Entire Listing Display YN
true
Laundry Features
Inside, Laundry Closet, Laundry Room, Washer Hookup
List AOR
Sarasota - Manatee
Living Area Source
Builder
Living Area Units
Square Feet
Lot Features
In County, Landscaped, Near Golf Course, Private, Sidewalk, Paved
Lot Size Dimensions
42X142X58X144
Lot Size Square Meters
673
Middle Or Junior School
Dr Mona Jain Middle
Modification Timestamp
2024-03-27T17:00:08.521Z
Patio And Porch Features
Covered, Screened
Pet Restrictions
Leash laws apply. See HOA or Deed Restrictions to confirm pet restrictions Restrictions
Pets Allowed
Breed Restrictions
Previous List Price
660000
Price Change Timestamp
2024-03-27T16:59:05.000Z
Property Attached YN
false
Property Condition
Completed
Property Description
End Unit
Public Remarks
Nestled within the tranquil setting of the gated golfing community of Esplanade Lakewood Ranch, this recently updated residence epitomizes excellence in every detail. Step into this immaculate and popular Arezzo floor plan with almost 2, 000 square feet featuring three bedrooms plus a den to discover a superior living experience. With numerous recent upgrades and renovations, including brand new luxury vinyl flooring throughout, this home shows and feels like a brand new model home. The kitchen is a dream come true for culinary enthusiasts, equipped with stainless steel appliances including a double oven, custom wood cabinetry, designer tile backsplash walls, a generously-sized reconfigured pantry, and one-level stone countertops with a breakfast bar. Seamlessly flowing into the formal dining area, it's perfect for effortless entertaining. The spacious great room boasts a wall of disappearing sliding doors leading to the extended lanai, creating a fantastic space for hosting gatherings. The den, accentuated by pocket doors, offers a private retreat for meetings or quiet study sessions. The primary suite exudes comfort and style with tray ceilings and a spa-like bathroom featuring new quartz countertops and tile walls, a large walk-in shower, and access to the custom-designed walk-in closet with organizers, drawers, and shelving. Guests will appreciate the inviting guest bedrooms with ample closet space, including one walk-in closet, and easy access to the second full bath. Additional highlights include a two-car garage with a four-foot extension and storage areas, tray ceilings, ceiling fans, plantation shutters, a whole-house water filtration system, Closet Tec custom systems in the primary bedroom and pantry, an extended lanai with panoramic screen, motorized hurricane screens and remote-controlled Nebula accent lighting, as well as LED lighting in all 16 recessed lights. The exterior and interior have been freshly painted, and extensive landscaping enhances all sides of the property. Enjoy a picturesque lake view from the front yard, free from neighboring houses. Residents of Esplanade at Lakewood Ranch benefit from a wide variety of amenities including two clubhouses, a fitness and wellness center, a gym, championship golf course, tennis and pickleball courts, heated pools and spa, fire pits, and the Bahama Pool Bar. Dining options and a culinary center add to the community's appeal. Don't miss the chance to experience luxury and convenience at its finest. Schedule a viewing today and immerse yourself in the perfect blend of comfort and elegance that defines this extraordinary home.
RATIO Current Price By Calculated SqFt
334.89
Realtor Info
CDD Addendum required, Docs Available, Floor Plan Available, Survey Available
SW Subdiv Community Name
Esplanade
Security Features
Gated Community
Showing Requirements
Appointment Only, ShowingTime
Status Change Timestamp
2024-03-04T13:10:06.000Z
Tax Legal Description
LOT 18 ESPLANADE PH II PI#5799.1490/9
Tax Other Annual Assessment Amount
1161
Total Acreage
0 to less than 1/4
Universal Property Id
US-12081-N-579914909-R-N
Unparsed Address
5043 SERATA DR
Utilities
Cable Connected, Electricity Connected, Natural Gas Connected, Sewer Connected, Sprinkler Recycled, Street Lights, Underground Utilities, Water Connected
Vegetation
Mature Landscaping, Trees/Landscaped
Window Features
Shades, Shutters, Window Treatments



























































