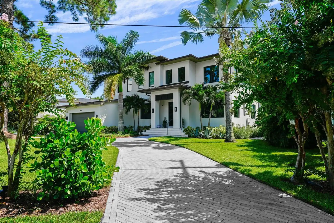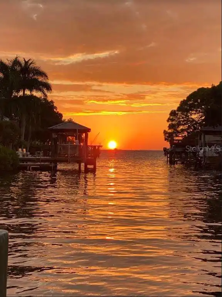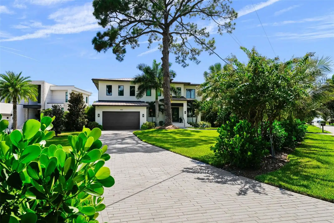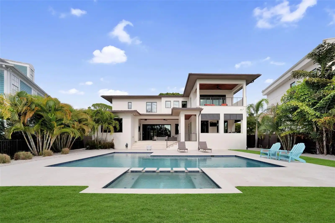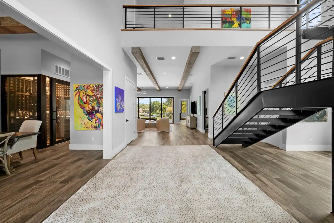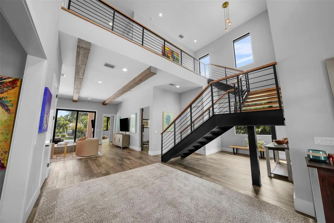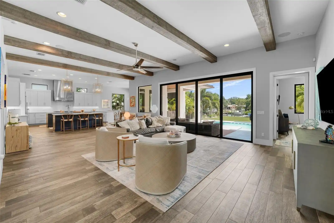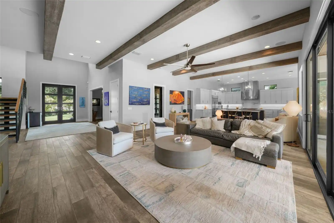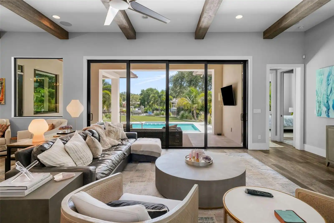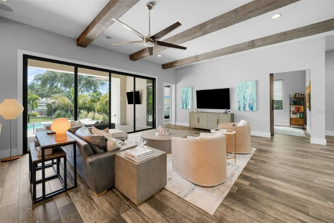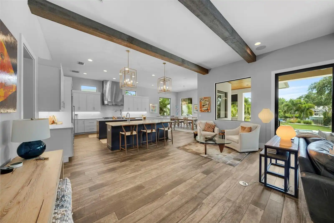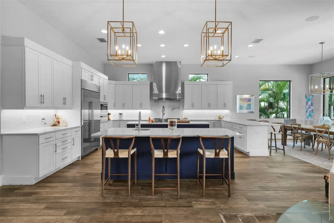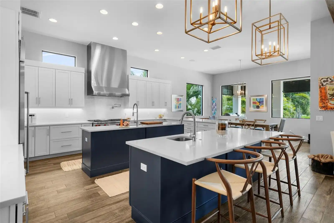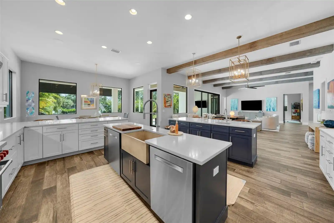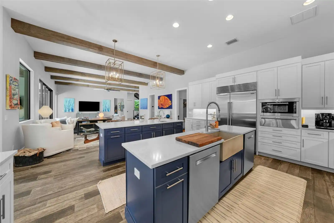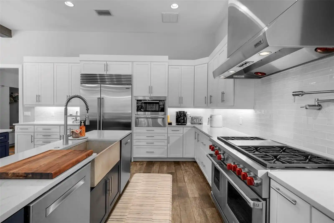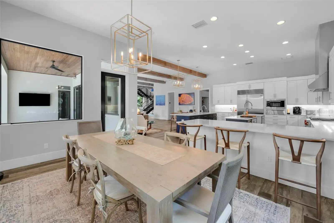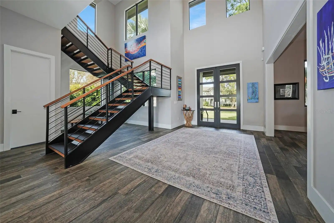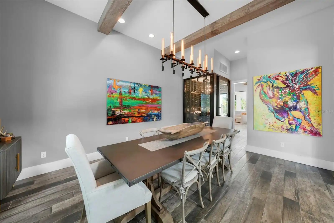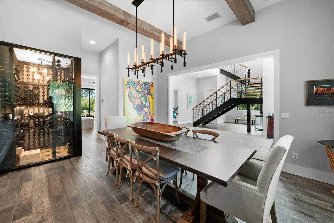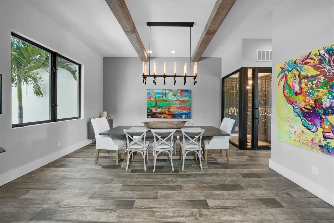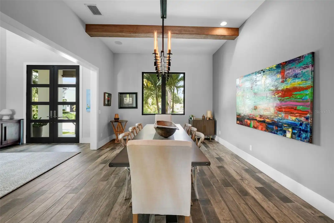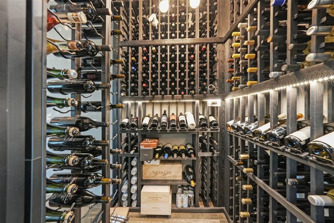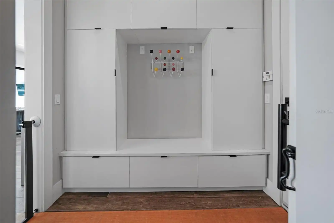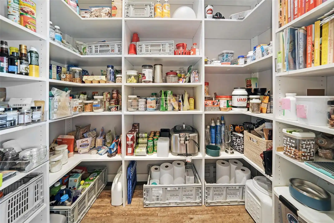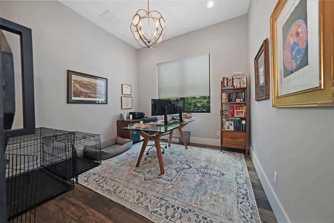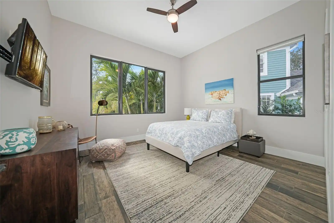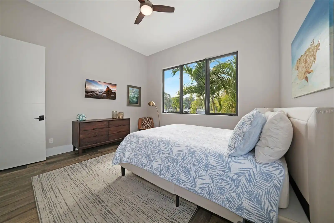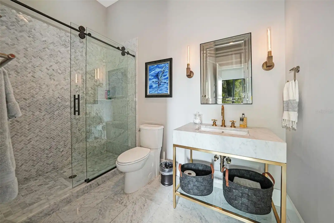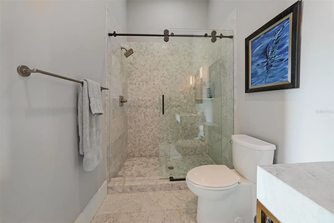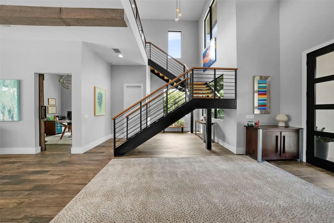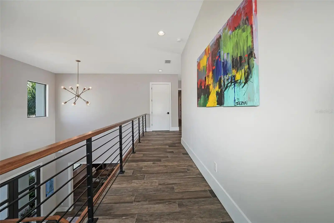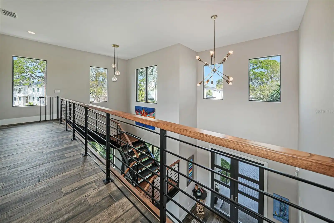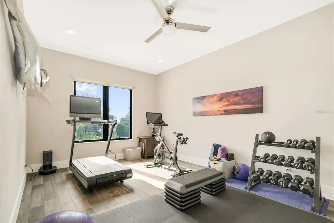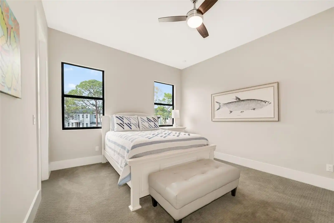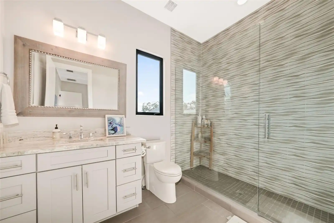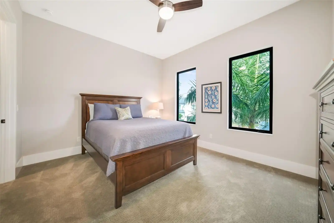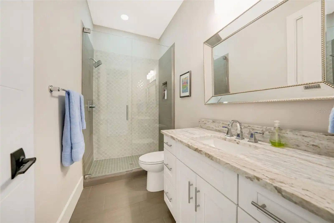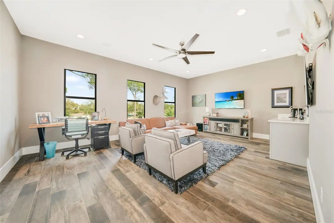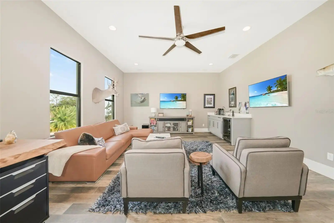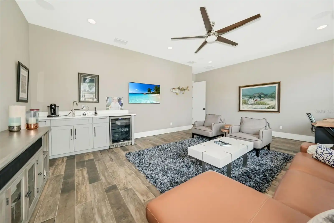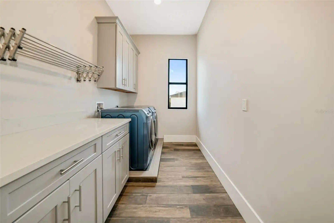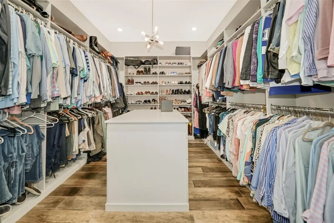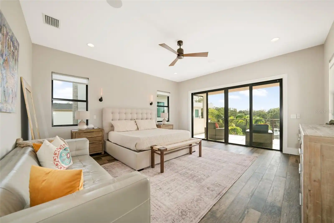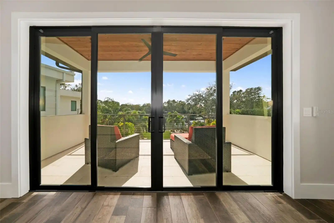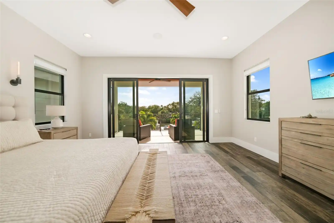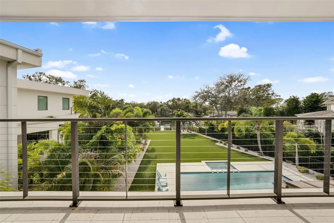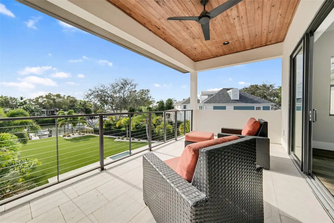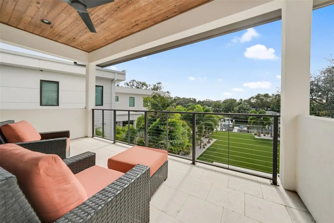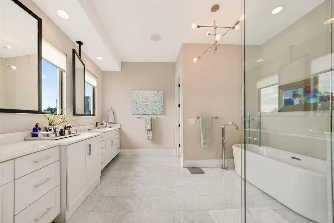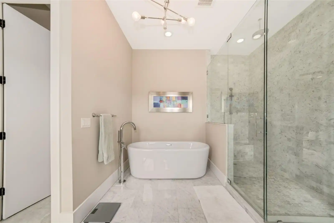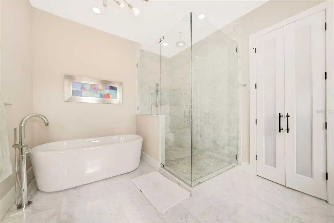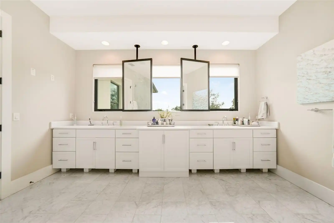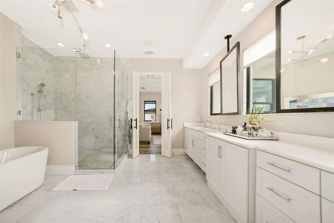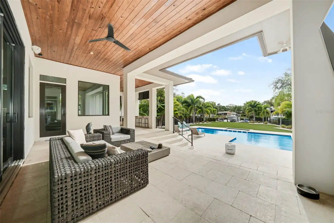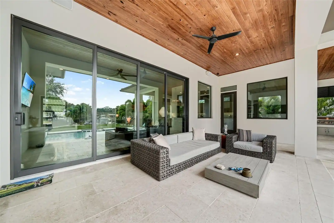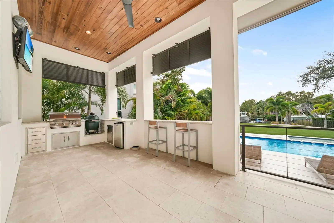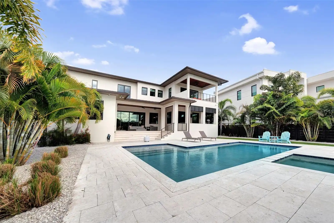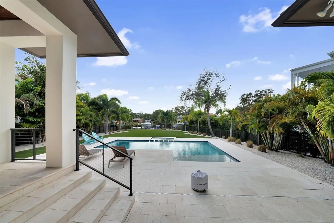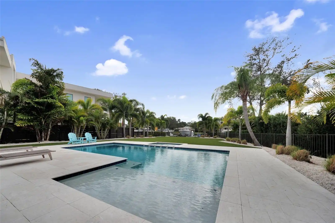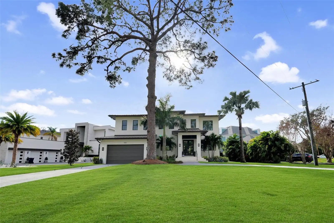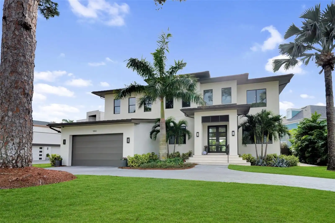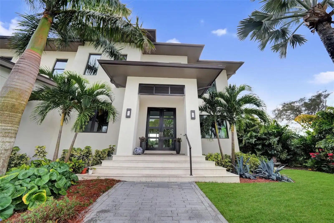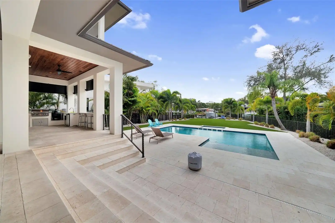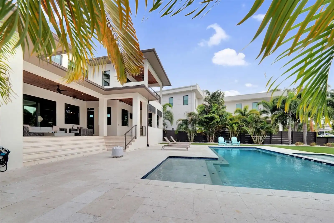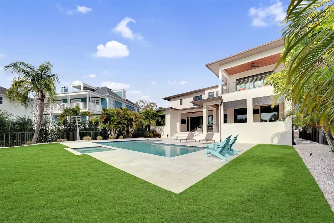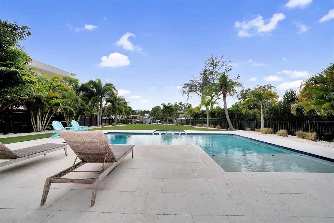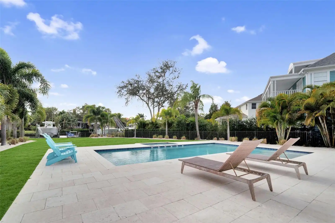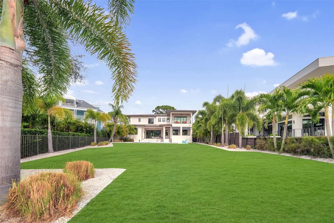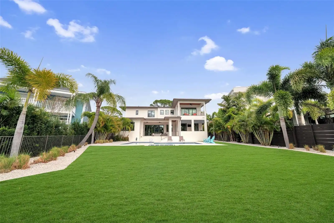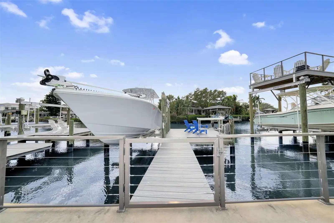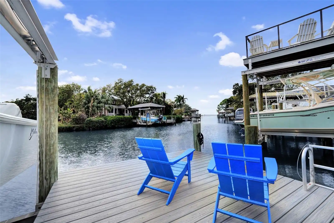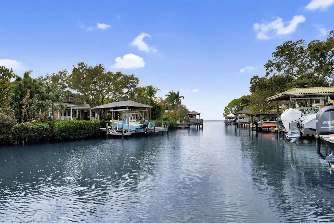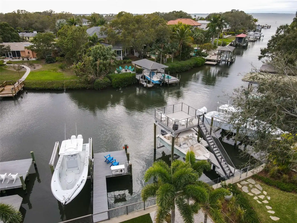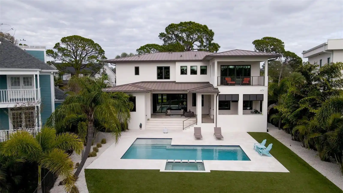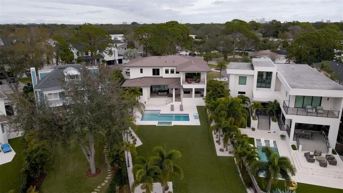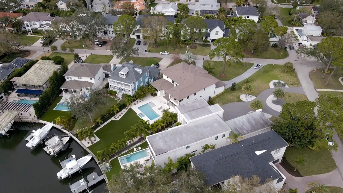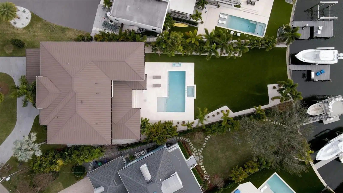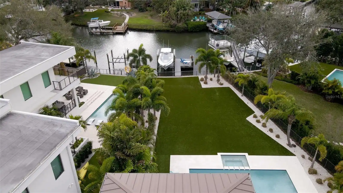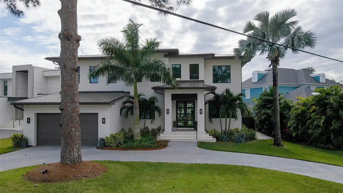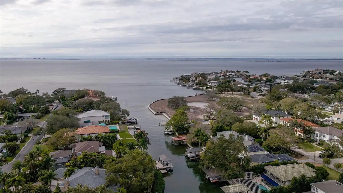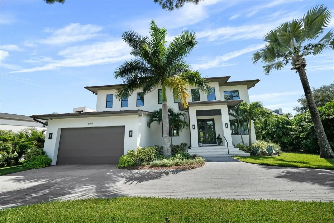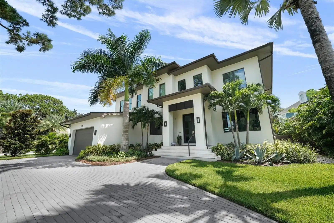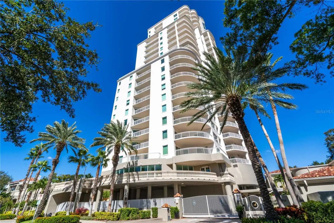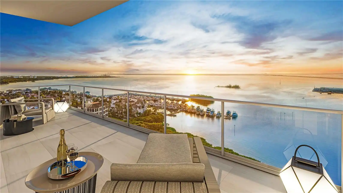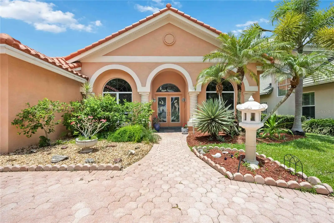Additional Information
Additional Parcels YN
false
Additional Rooms
Bonus Room, Den/Library/Office, Formal Dining Room Separate, Great Room
Alternate Key Folio Num
A-32-29-18-3TL-000000-00143.0
Appliances
Bar Fridge, Convection Oven, Dishwasher, Disposal, Exhaust Fan, Freezer, Gas Water Heater, Ice Maker, Microwave, Range, Range Hood, Refrigerator, Tankless Water Heater, Trash Compactor, Water Purifier, Wine Refrigerator
Architectural Style
Custom
Building Area Source
Public Records
Building Area Total Srch SqM
633.13
Building Area Units
Square Feet
Calculated List Price By Calculated SqFt
1055.05
Construction Materials
Block, Stucco
Contract Status
Inspections
Cooling
Central Air, Zoned
Cumulative Days On Market
24
Disaster Mitigation
Hurricane Shutters/Windows
Disclosures
Seller Property Disclosure
Elementary School
Dale Mabry Elementary-HB
Expected Closing Date
2024-09-23T00:00:00.000
Exterior Features
Awning(s), Balcony, French Doors, Irrigation System, Lighting, Outdoor Kitchen, Private Mailbox, Rain Gutters, Shade Shutter(s), Sliding Doors, Sprinkler Metered
Fencing
Fenced, Other, Wood
Flood Zone Date
2021-10-07
Flood Zone Panel
12057C0342J
Flooring
Carpet, Ceramic Tile, Marble, Tile
Foundation Details
Slab, Stem Wall
Green Water Conservation
Drip Irrigation, Low-Flow Fixtures
Interior Features
Ceiling Fans(s), Eat-in Kitchen, High Ceilings, Kitchen/Family Room Combo, Open Floorplan, PrimaryBedroom Upstairs, Solid Surface Counters, Solid Wood Cabinets, Split Bedroom, Stone Counters, Thermostat, Walk-In Closet(s), Wet Bar, Window Treatments
Internet Address Display YN
true
Internet Automated Valuation Display YN
false
Internet Consumer Comment YN
false
Internet Entire Listing Display YN
true
Laundry Features
Inside, Laundry Room, Upper Level
List AOR
Pinellas Suncoast
Living Area Source
Public Records
Living Area Units
Square Feet
Lot Features
Corner Lot, Flood Insurance Required, FloodZone, City Limits, Irregular Lot, Landscaped, Level, Near Public Transit, Oversized Lot, Street Dead-End, Paved
Lot Size Square Feet
13120
Lot Size Square Meters
1219
Middle Or Junior School
Coleman-HB
Modification Timestamp
2024-09-03T23:50:32.585Z
Parcel Number
A-32-29-18-3TL-000000-00143.0
Patio And Porch Features
Covered, Front Porch, Rear Porch
Pool Features
Gunite, Heated, In Ground, Lighting, Salt Water, Tile
Property Description
Corner Unit, Elevated
Public Remarks
Under contract-accepting backup offers. Waterfront home on deep canal in Sunset Park, built in 2017 but looks brand new. 4 bedroom, 4.5 baths, large bonus room, separate office, 3 car garage, pool & spa, both heated by industrial heater, all laid out on 1/3 acre lot. On the first level you find a large foyer, including an open staircase to the second floor, formal dining room with ceiling beams and wine storage for over 350 bottles, separate den/offlce, guest suite, and a large open bright kitchen with double island overlooking a huge family room with decorative ceiling beams as well. The kitchen features SubZero and Wolf appliances, including two dishwashers, large 48" range with range hood, quartz counters, newly installed new back splash and adjacent walk-In pantry & mud room. The breakfast nook has space for a large table and does have a great breakfast bar as well. Wood tile flooring covers this entire level. The view from this level features the large covered patio with outdoor kitchen, including a Green Egg, pool and spa and the entire backyard from the pool to the dock is covered with maintenance free turf, plus easy maintenance landscaping for privacy. The second level contains a large Primary Suite with a large balcony overlooking the backyard and the canal, huge walk·in closet and a primary bath with separate vanities, large shower and a freestanding tub. In addition, this level features 2 separale bedroom suites, a large bonus room/media room with wet bar and beverage cooler. Large loft and a great laundry room completes this level. The dock Is equipped with a 13000 lbs lift wtth capacity up to a 34' boat, and the sunset views from the dock are fantastic!
Purchase Contract Date
2024-08-12
RATIO Current Price By Calculated SqFt
1055.05
Realtor Info
Floor Plan Available, Survey Available
Road Responsibility
Public Maintained Road
Showing Requirements
24 Hour Notice, Appointment Only, Call Listing Agent, Listing Agent Must Accompany
Spa Features
Heated, In Ground
Status Change Timestamp
2024-08-12T15:05:44.000Z
Tax Legal Description
BEL MAR REVISED ISLAND UNIT A PORTION OF LOT 143 BEING MORE PARTICULARLY DESC AS FOLLOWS: COM AT NW COR OF SD LOT 143 FOR POB THN SELY 104.92 FT ALG ARC OF CURVE CONCAVE TO SW HAVING A RAD OF 150 FT A CHD OF 102.80 FT AND A CHD BRG S 65 DEG 16 MIN 55 SEC E TO PT THN S 45 DEG 14 MIN 32 SEC W 221.16 FT TO PT THN NWLY 45.30 FT ALG ARC OF CURVE CONCAVE SW HAVING A RAD OF 170 FT A CHD OF 45.20 FT AND A CHD BRG OF N 53 DEG 29 MIN 50 SEC W TO SW COR OF SD LOT 143 THN N 30 DEG 11 MIN 53 SEC E 198.80 FT ALG W BDRY OF LOT 143 TO POB TOG WITH THE FOLLOWING DESC PROPERTY: THAT PT OF LAND LYING SWLY OF LOT 143 AND N OF SEAWALL ALG N SIDE OF NORTH CHANNEL DESC AS FOLLOWS: COM AT NW COR OF LOT 143 THN S 30 DEG 11 MIN 53 SEC W 198.80 FT ALG W BDRY OF LOT
Total Acreage
1/4 to less than 1/2
Universal Property Id
US-12057-N-3229183000000001430-R-N
Unparsed Address
5002 W LEONA ST
Utilities
Cable Connected, Electricity Connected, Fiber Optics, Natural Gas Connected, Public, Sewer Connected, Sprinkler Meter, Sprinkler Recycled, Street Lights, Underground Utilities, Water Connected
Vegetation
Trees/Landscaped
Water Access
Canal - Saltwater
Water Extras
Lift, Minimum Wake Zone, Seawall - Concrete
Water Frontage Feet Canal Saltwater
45
Water View
Bay/Harbor - Partial, Canal
Window Features
Aluminum Frames, Double Pane Windows, Impact Glass/Storm Windows, Low Emissivity Windows, Shades, Window Treatments



















































































