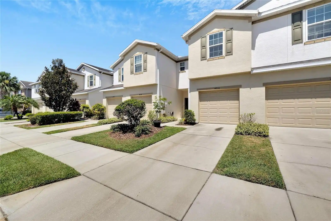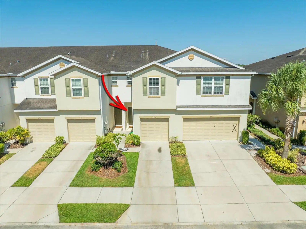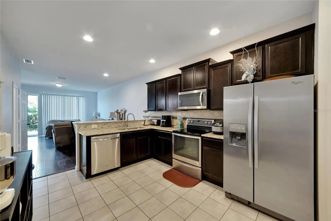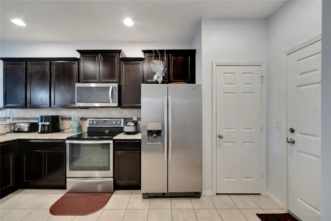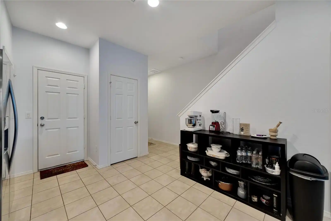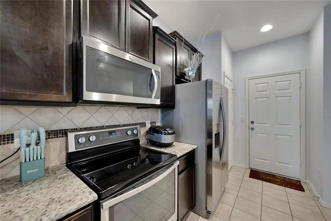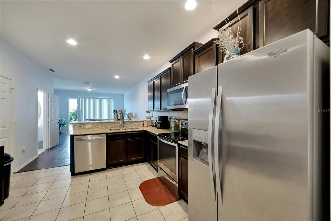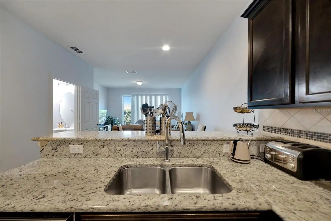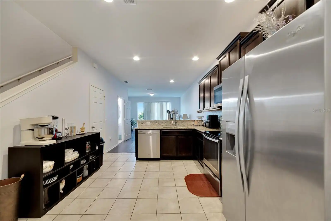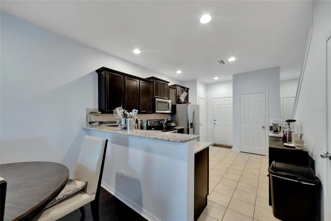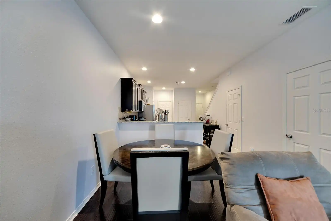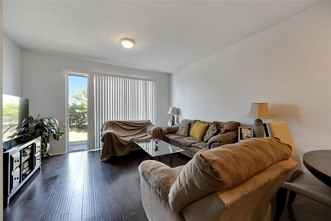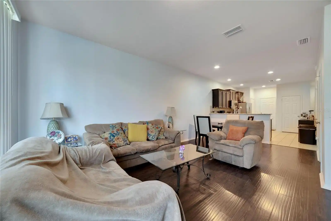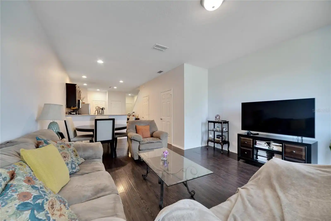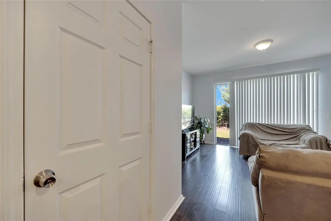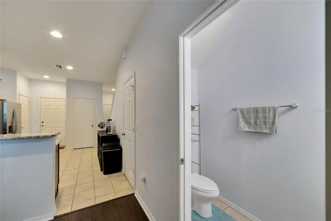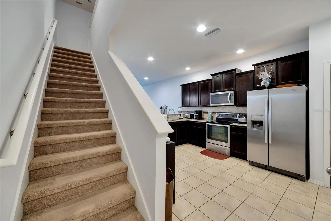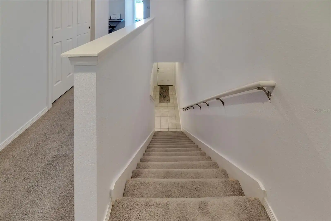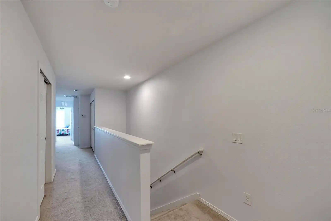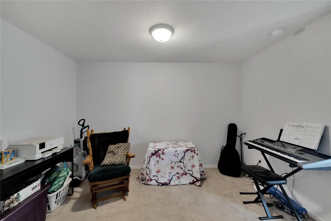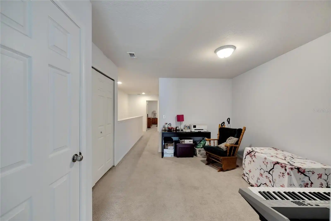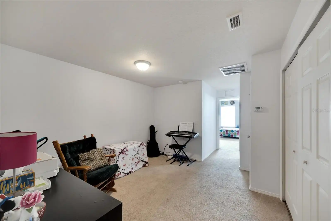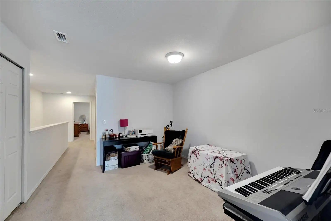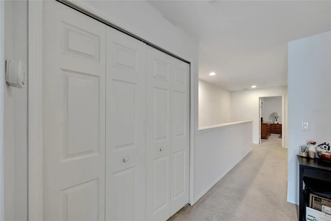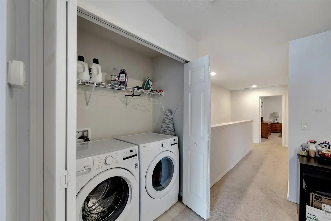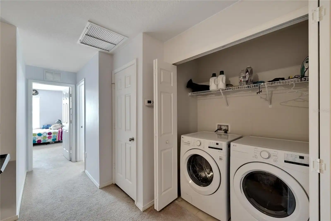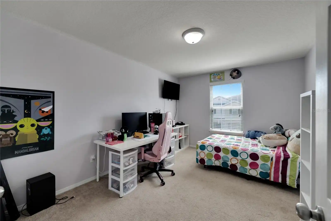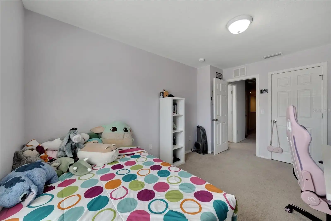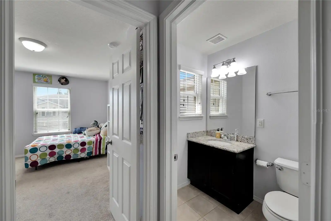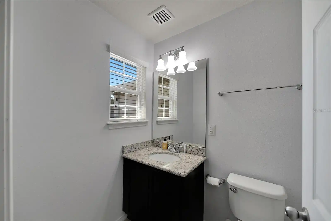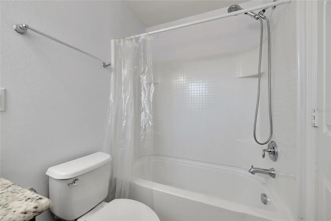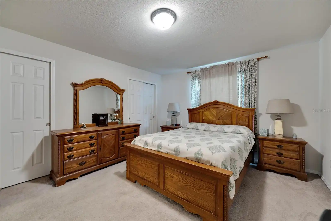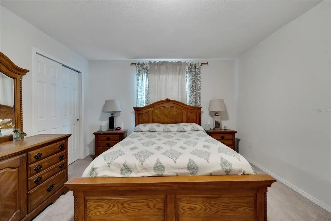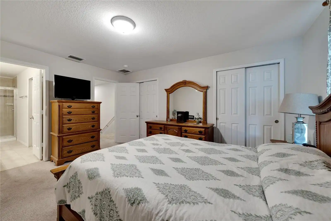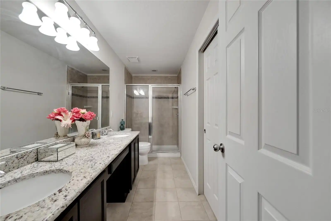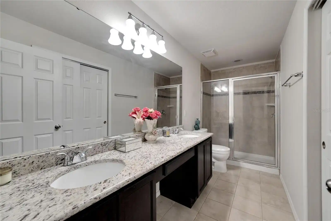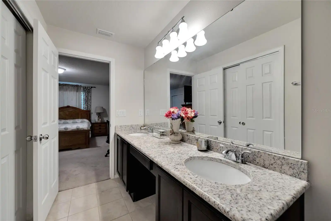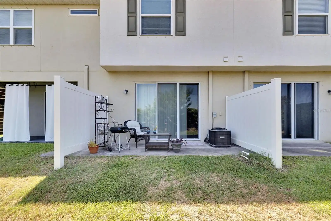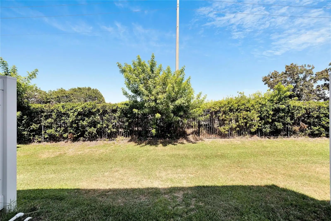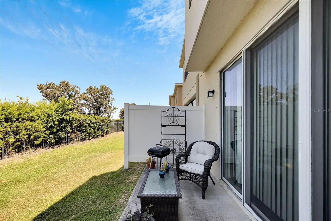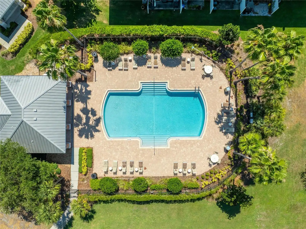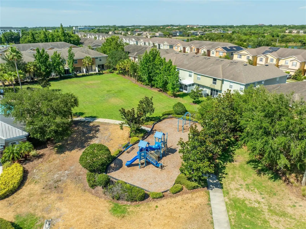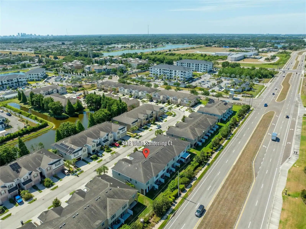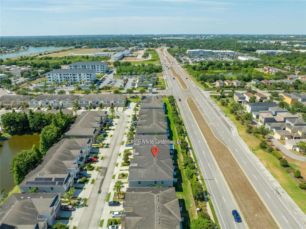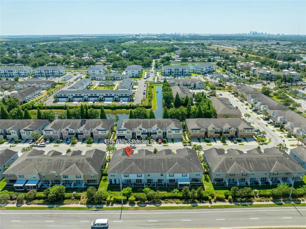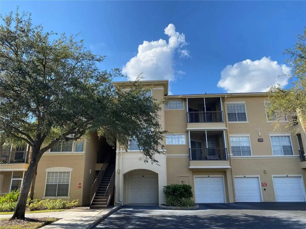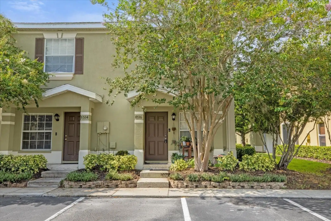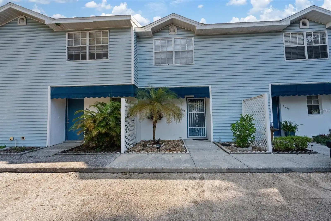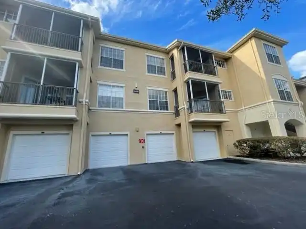Additional Information
Additional Lease Restrictions
PLEASE VERIFY LEASE RESTRICTIONS WITH HOA.
Additional Parcels YN
false
Alternate Key Folio Num
0488380546
Appliances
Dishwasher, Disposal, Dryer, Exhaust Fan, Microwave, Range, Refrigerator, Washer
Approval Process
PLEASE VERIFY APPROVAL PROCESS WITH HOA.
Association Approval Required YN
1
Association Fee Frequency
Monthly
Association Fee Includes
Pool, Maintenance Structure, Maintenance Grounds, Sewer, Trash, Water
Association Fee Requirement
Required
Building Area Source
Public Records
Building Area Total Srch SqM
165.37
Building Area Units
Square Feet
Calculated List Price By Calculated SqFt
179.81
Community Features
Deed Restrictions, Gated Community - No Guard, Playground, Pool, Sidewalks
Construction Materials
Stucco
Cumulative Days On Market
41
Disclosures
HOA/PUD/Condo Disclosure, Seller Property Disclosure
Expected Closing Date
2024-08-27T00:00:00.000
Exterior Features
Hurricane Shutters, Irrigation System, Sidewalk, Sliding Doors
Flooring
Carpet, Ceramic Tile, Laminate
Interior Features
Living Room/Dining Room Combo, Open Floorplan, PrimaryBedroom Upstairs, Split Bedroom, Stone Counters, Walk-In Closet(s)
Internet Address Display YN
true
Internet Automated Valuation Display YN
false
Internet Consumer Comment YN
false
Internet Entire Listing Display YN
true
Laundry Features
Inside, Laundry Closet, Upper Level, Washer Hookup
Living Area Source
Public Records
Living Area Units
Square Feet
Lot Size Dimensions
40X115
Lot Size Square Meters
146
Modification Timestamp
2024-07-31T12:52:07.992Z
Num Of Own Years Prior To Lease
1
Parcel Number
U-01-30-19-9DI-000007-00002.0
Pets Allowed
Cats OK, Dogs OK
Previous List Price
275000
Price Change Timestamp
2024-07-02T18:48:10.000Z
Public Remarks
Under contract-accepting backup offers. Welcome to your new home in the beautiful GATED Magnolia Park community in Riverview! This spacious 2 bedroom, 2 and half bathroom townhome with 1 car garage offers a blend of comfort and convenience. The open floorplan features a fully-equipped kitchen with granite counterops, all appliances, and breakfast bar, perfect for casual dining or entertaining. The kitchen also has a great amount of storage with closet pantry, storage space under stairs, plus an additional closet. The living area, with laminate flooring has sliders that lead out to your cozy patio space. This makes for a perfect spot to enjoy your morning coffee. As you head upstairs you will find the bonus loft to make your own. Whether that be a work from home office space or a media flex space. The primary bedroom suite boasts ample closet space and a private en suite bathroom with double sink vanity and a walkin shower, providing a luxury retreat. A second spacious bedroom with walk-in closet and access to an additional bathroom with tub/shower combo is located opposite end of hallway from primary bedroom. Laundry will be a breeze with its convenient location upstairs as well. With its prime location, you'll be just a short drive from downtown Tampa and MacDill Air Force Base. Commuting will be a breeze! This townhome offers generous-sized bedrooms with ample closet space and is an ideal choice for those seeking both comfort and convenience in a vibrant community. Residents of Magnolia Park will have access to the community pool, playground, and half court basketball. Plus, access to other Magnolia Park communities and their fabulous ammenities as well!! Don't miss the opportunity to make this your new home. HOA INCLUDES WATER, SEWER, AND TRASH.
Purchase Contract Date
2024-07-11
RATIO Current Price By Calculated SqFt
179.81
Security Features
Gated Community
Showing Requirements
Appointment Only, Gate Code Required, Lock Box Electronic, ShowingTime
Status Change Timestamp
2024-07-15T14:19:38.000Z
Tax Legal Description
HARVEST CREEK VILLAGE LOT 2 BLOCK 7
Tax Other Annual Assessment Amount
369
Total Acreage
0 to less than 1/4
Universal Property Id
US-12057-N-0130199000007000020-S-4916
Unparsed Address
4916 WHITE SANDERLING CT #4916
Utilities
Electricity Connected, Public, Water Connected
Years Of Owner Prior To Leasing Req YN
1













































