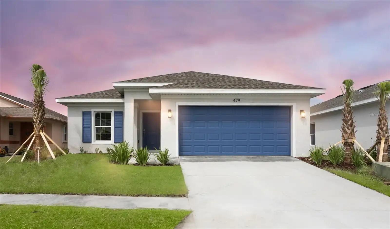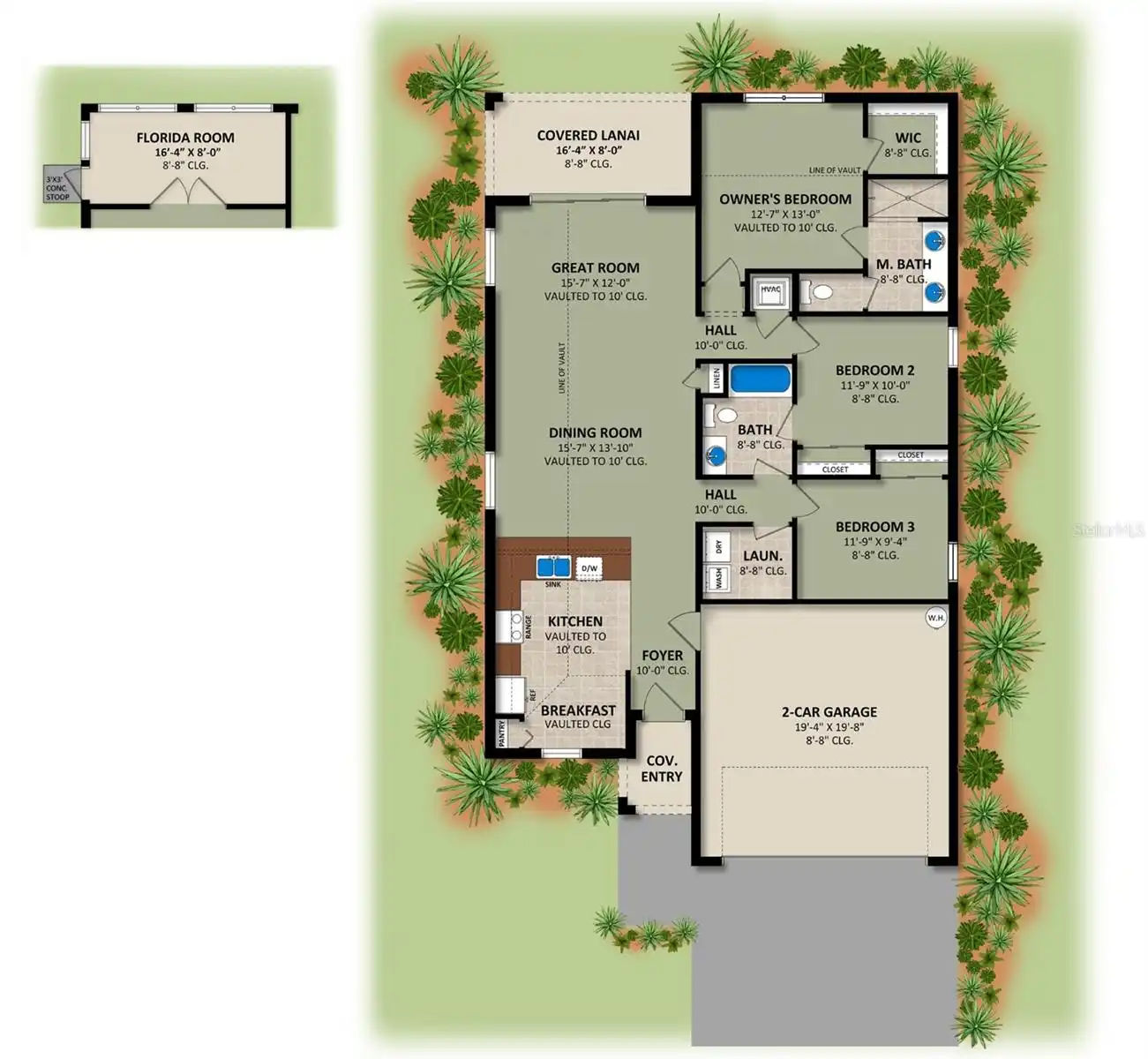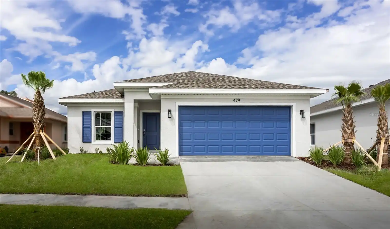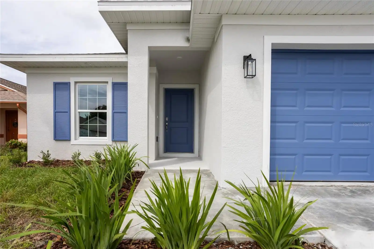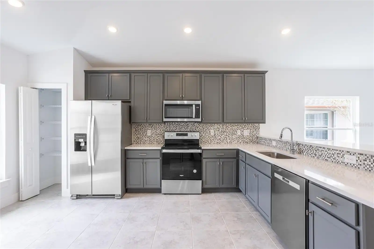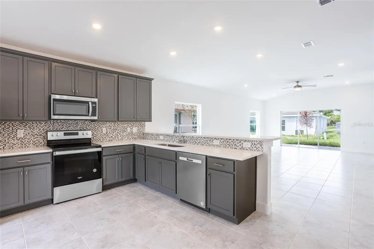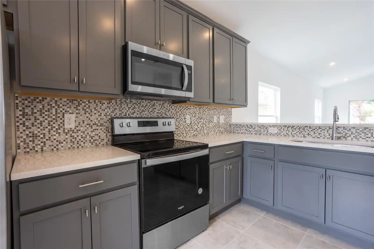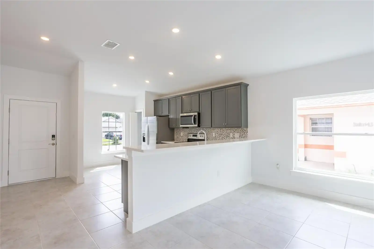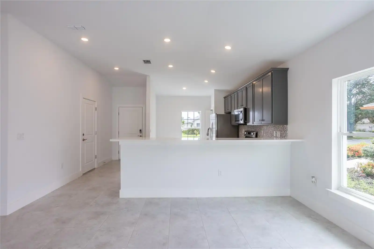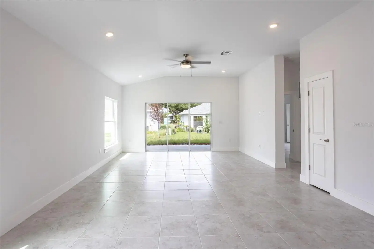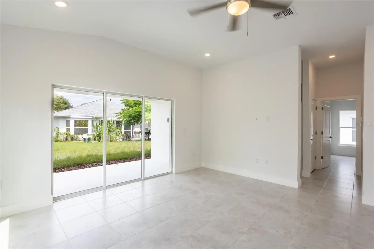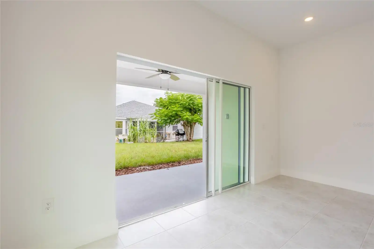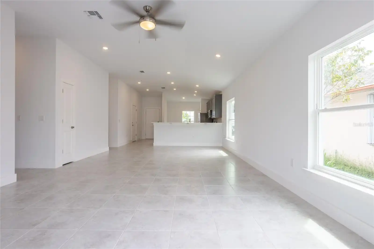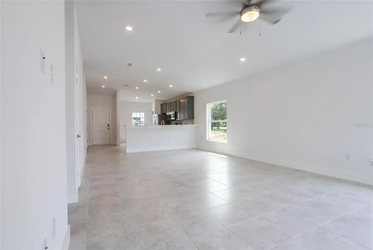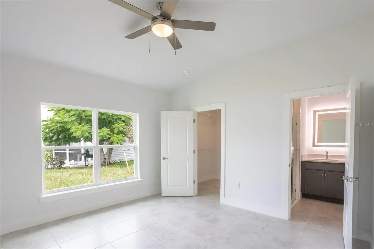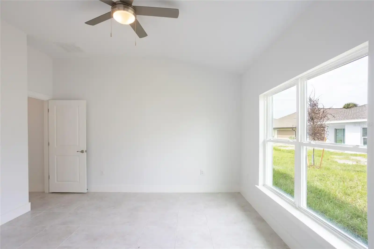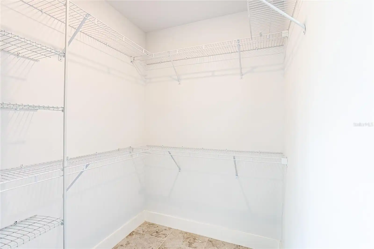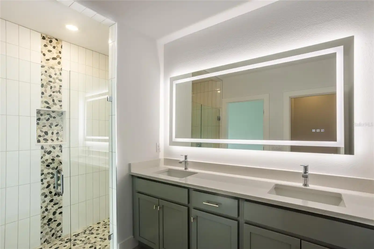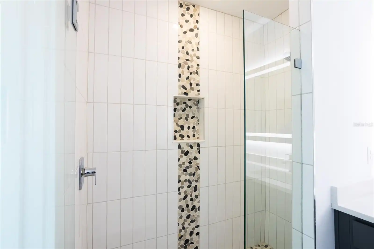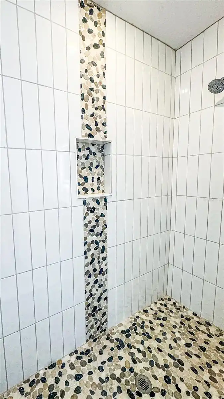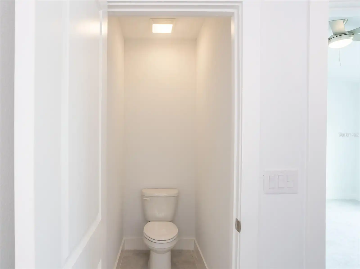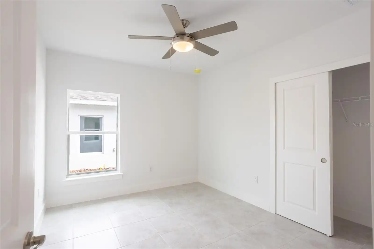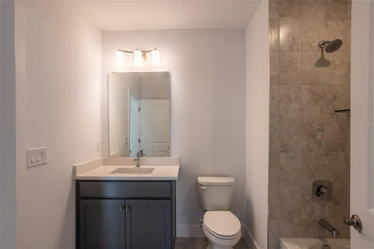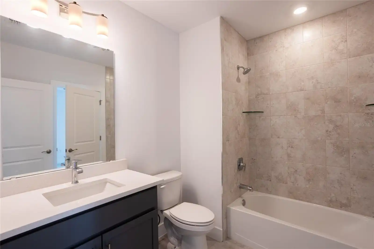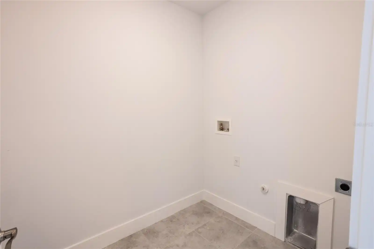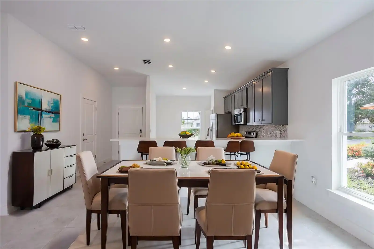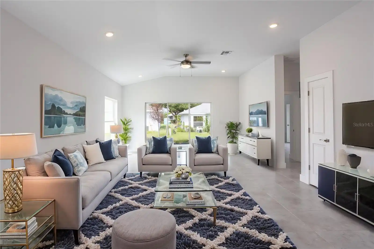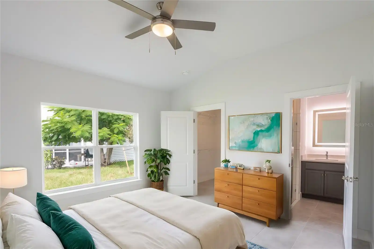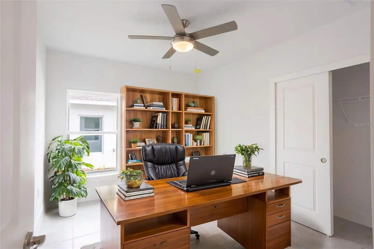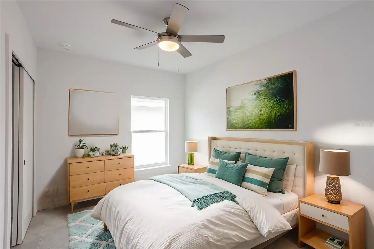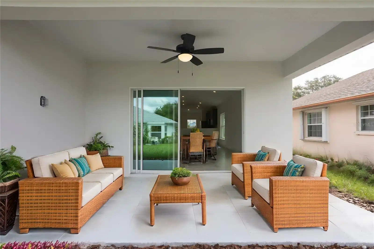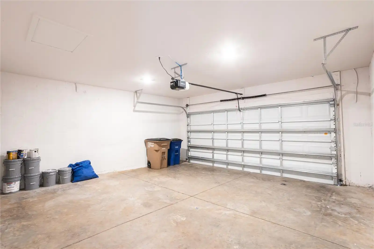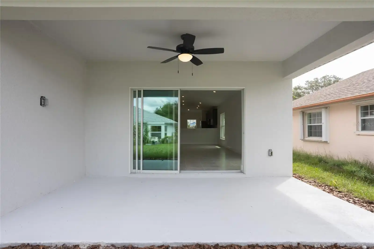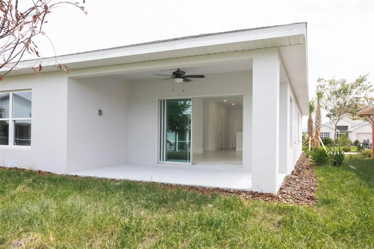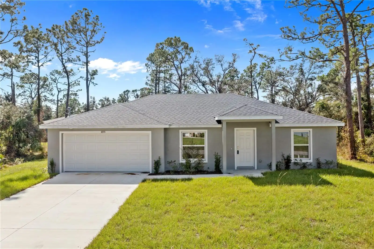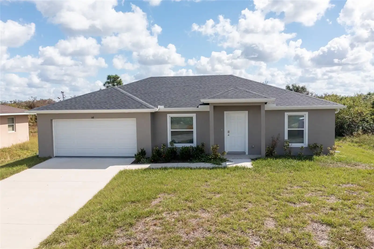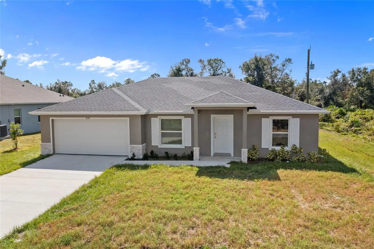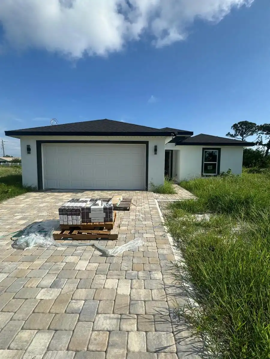Additional Information
Additional Parcels YN
false
Additional Rooms
Inside Utility
Alternate Key Folio Num
402204357021
Appliances
Dishwasher, Electric Water Heater, Freezer, Indoor Grill, Microwave, Range, Refrigerator
Architectural Style
Coastal, Craftsman, Florida
Association Fee Frequency
Monthly
Association Fee Requirement
Required
Builder Name
Carpenter Homes
Building Area Source
Builder
Building Area Total Srch SqM
194.35
Building Area Units
Square Feet
Calculated List Price By Calculated SqFt
228.99
Construction Materials
Block, Stucco
Cumulative Days On Market
1
Disaster Mitigation
Above Flood Plain, Fire/Smoke Detection Integration, Hurricane Shutters/Windows
Exterior Features
Garden, Hurricane Shutters, Irrigation System, Lighting, Other, Sidewalk, Sliding Doors
Foundation Details
Block, Slab
Green Energy Efficient
Appliances, Construction, HVAC, Insulation, Lighting, Roof, Thermostat, Water Heater, Windows
Green Indoor Air Quality
Integrated Pest Management, Ventilation
Green Landscaping
Fl. Friendly/Native Landscape
Green Sustainability
Conserving Methods, Recyclable Materials, Recycled Materials, Regionally-Sourced Materials, Renewable Materials
Green Verification Count
1
Green Water Conservation
Drip Irrigation, Green Infrastucture, Low-Flow Fixtures, Water Smart Landscaping
Interior Features
Attic Ventilator, Ceiling Fans(s), Eat-in Kitchen, High Ceilings, In Wall Pest System, Living Room/Dining Room Combo, Open Floorplan, Pest Guard System, Primary Bedroom Main Floor
Internet Address Display YN
true
Internet Automated Valuation Display YN
true
Internet Consumer Comment YN
true
Internet Entire Listing Display YN
true
Laundry Features
Electric Dryer Hookup, Inside, Laundry Room, Washer Hookup
List AOR
Pinellas Suncoast
Living Area Source
Builder
Living Area Units
Square Feet
Lot Size Square Meters
465
Modification Timestamp
2024-11-22T11:49:33.360Z
Parcel Number
402204357021
Patio And Porch Features
Covered, Patio
Pets Allowed
Cats OK, Dogs OK
Property Condition
Completed
Public Remarks
***NEW CONSTRUCTION, NO WAIT, MOVE IN READY!*** Elevate your lifestyle with the opulence of the Anna Maria floorplan presented by Carpenter Homes—a masterpiece within the Florida Living Series, certified by the Florida Green Building Coalition (FGBC). This home features 3 bedrooms and 2 full bathrooms. This dream home is designed and built to immerse you in luxury. As you enter, a beautiful kitchen welcomes you with an expansive, oversized island that seamlessly flows into the living and dining area. The finesse of soft-close, Shaker 42" Graphite cabinets, upgraded Fresh Linens 3CM quartz countertops, and Bliss Glass/Stone Iceland Mosaic Tile kitchen backsplash add a functional touch of luxury to the kitchen. Kitchen upgrades include a Moen Sleek chrome kitchen faucet, garbage disposal, and sleek stainless steel energy efficient appliances. This home exudes sophistication with a vaulted ceiling and 3 panel 9 foot sliding glass doors! Additionally, Carpenter Homes provides an upgraded brushed nickel lighting package and a vanity fixture in 2nd bathroom, accenting the overall lighting design. Each bedroom and the great room feature 52" brushed nickel ceiling fans, complemented by an upgraded SEER2 HVAC system to keep you cool and comfortable in the Florida weather. Complimenting the expansive living area is Magnisi 18"x18" white ceramic tile flooring. The Owner's suite offers a luxurious retreat, featuring a shower adorned with 4x16” Anatolia Soho white tiles, complemented by Anatolia Zen Flat Pebble vertical listello accents, and a spacious walk-in closet. The Owner's bathroom features a striking 72x36” contemporary mirror with front and back LED lighting, anti-fog technology, and customizable color settings with a dimmer for the ultimate in modern sophistication. The home boasts Magnisi white 8x12” upgraded tiled walls in the second bath/shower, Fresh Linens 3CM quartz vanity tops, and Moen Genta LX chrome faucets. The ampleness of this home continues with a utility room, and thoughtful additions such as energy-efficient R-4.1 insulation on concrete exterior walls, Taexx tubes for pest control, and corrugated metal hurricane shutters for every window. The Florida friendly landscaped yard is complemented by an irrigation system with rain sensor to help maximize efficiency. This secure community not only enhances the outdoor space's sophistication but also creates an ideal setting for a range of family activities, turning the backyard into a retreat for intimate family gatherings and treasured moments. The expansive 2-car garage, complete with garage door opener and two remotes, not only provides ample space for your everyday needs but also ensures the utmost convenience and versatility for all your storage and parking requirements. Step into a world where extravagance meets eco-conscious living—your forever home awaits, a testament to timeless elegance and modern sustainability. COMMUNITY: Residents enjoy members-only access to the Oak Hollow Recreation Center which includes an exercise room, table tennis, heated swimming pool (no lifeguard), children's playground, tennis court, pickleball, bocce ball court, horseshoes, corn-hole, billiards room, basketball court, picnic tables shaded by beautiful old oak trees, and a lending library. Residents also enjoy a vibrant social calendar filled with community events year-round. Available to view anytime.
RATIO Current Price By Calculated SqFt
228.99
Realtor Info
List Agent is Owner
Road Responsibility
Public Maintained Road
Road Surface Type
Asphalt, Paved
SW Subdiv Community Name
OAK HOLLOW
Security Features
Fire Alarm, Smoke Detector(s)
Showing Requirements
Call Listing Agent
Status Change Timestamp
2024-11-21T19:02:38.000Z
Tax Legal Description
PCH 096 5299 0026 PORT CHARLOTTE SEC96 2ND REPLATBLK5299 LT 26 1255/1537 2204/304 3159/2178 4749/1206
Total Acreage
0 to less than 1/4
Universal Property Id
US-12015-N-402204357021-R-N
Unparsed Address
479 WINWOOD CT
Utilities
Electricity Connected, Sewer Connected, Water Connected
Vegetation
Trees/Landscaped
Window Features
ENERGY STAR Qualified Windows, Low Emissivity Windows




































