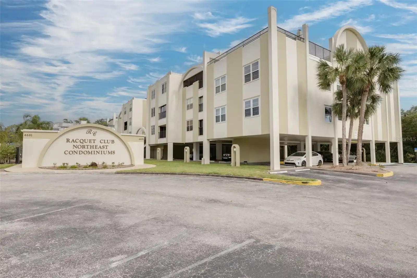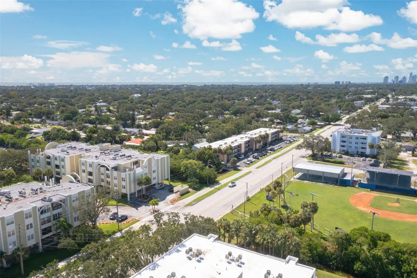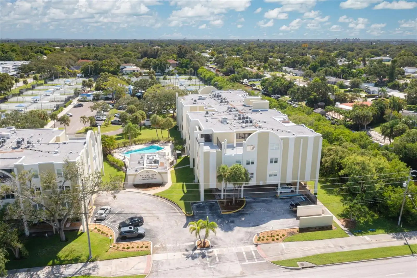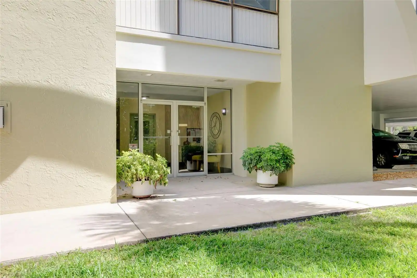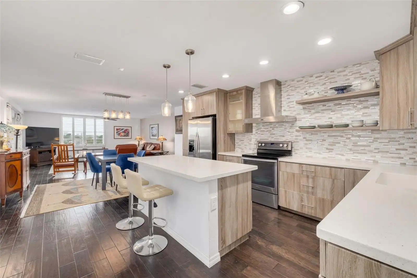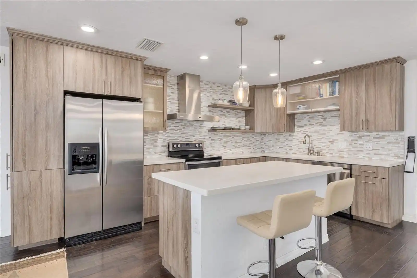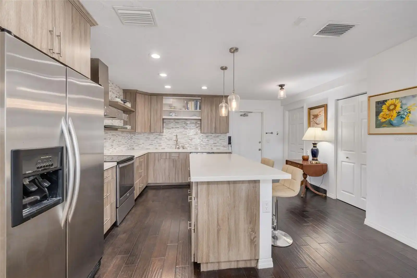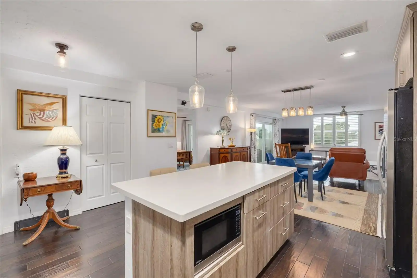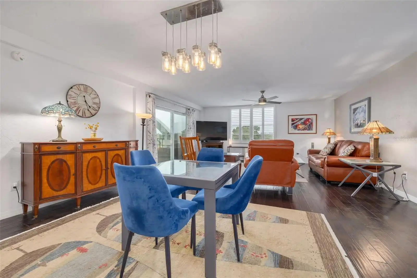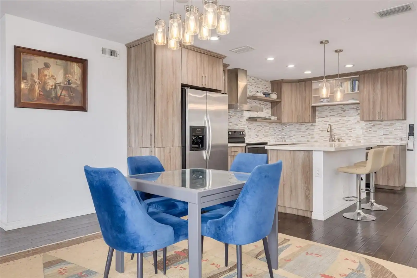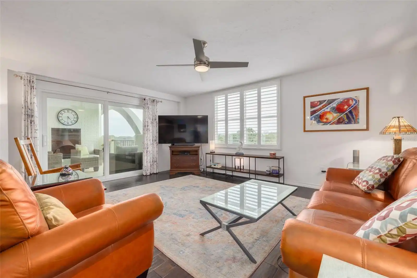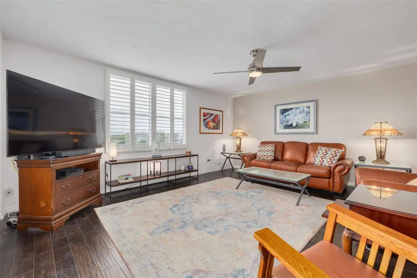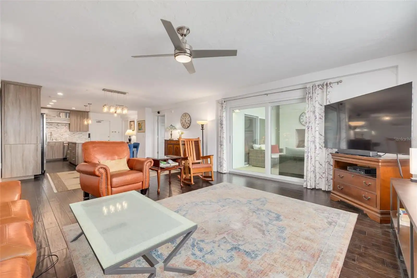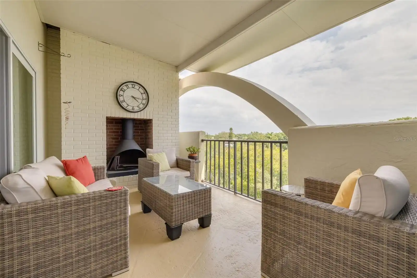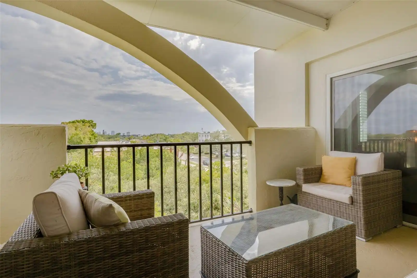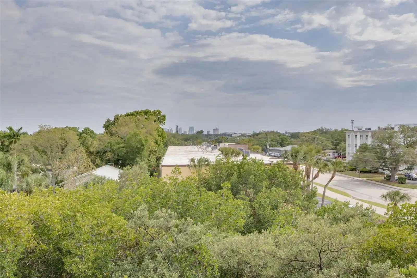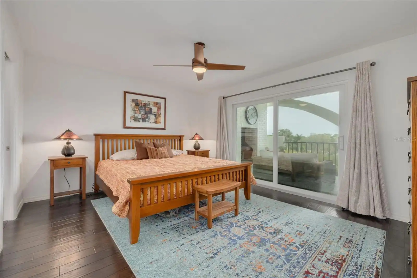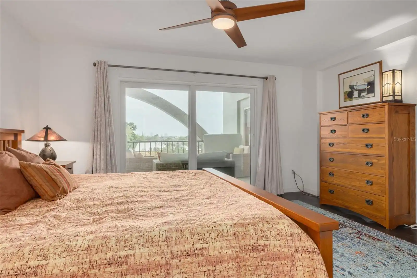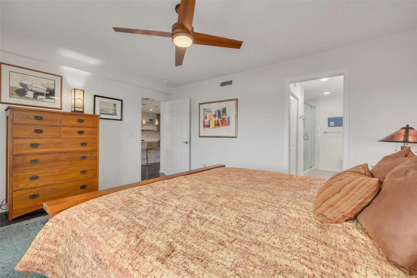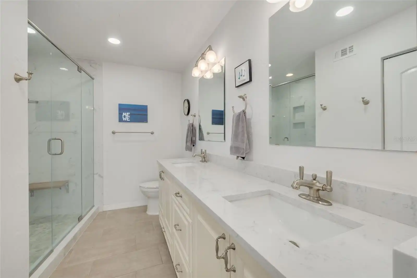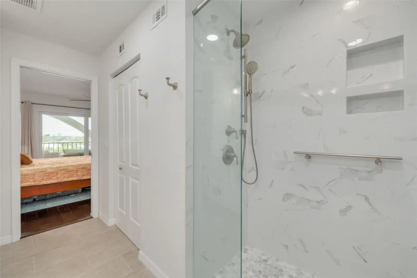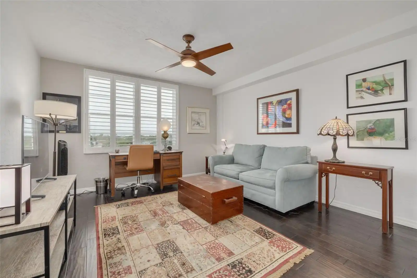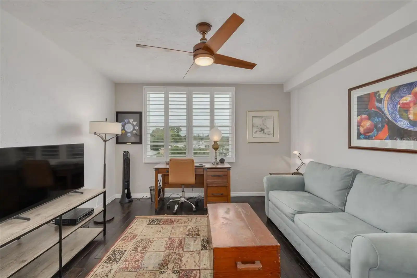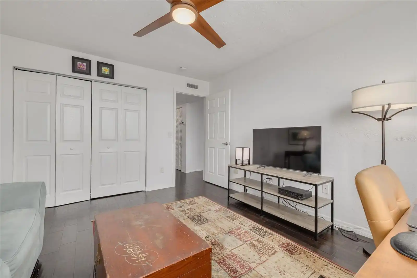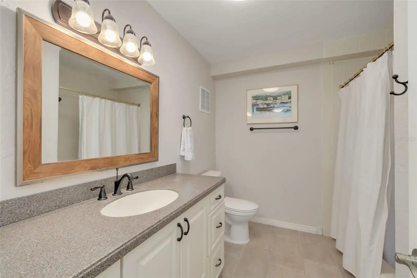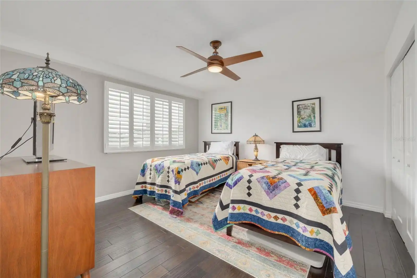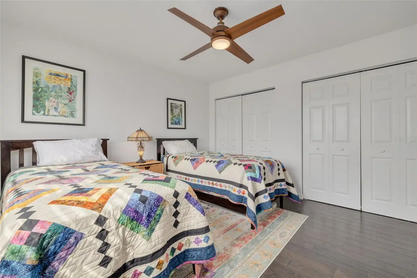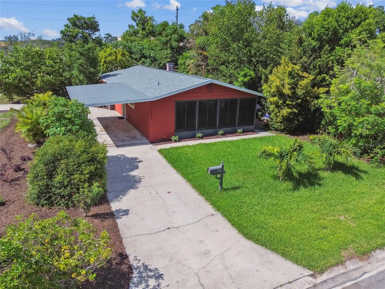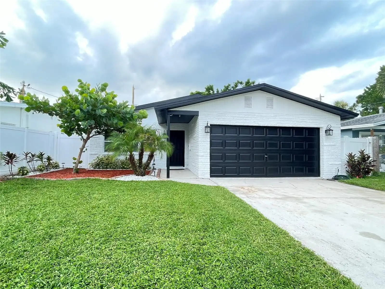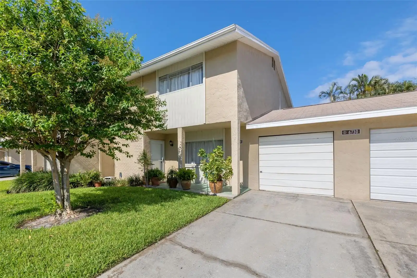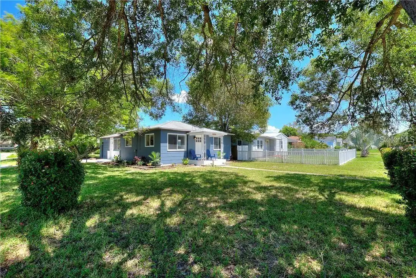Additional Information
Additional Lease Restrictions
See condo rules and regulations. Must own unit for a minimum of 2 years before leasing. No individual rooms may be rented and the lease may not be less than 6 months.
Additional Parcels YN
false
Additional Rooms
Inside Utility
Appliances
Dishwasher, Disposal, Dryer, Electric Water Heater, Exhaust Fan, Microwave, Range, Range Hood, Refrigerator, Washer
Approval Process
Contact Management Company at 727-432-2181 or mchomes@outlook.com. Buyer to pay $100 fee to management company for background check and HOA application. Applications can be completed at https://rcne.hoamch.com/application_step-1.asp.
Architectural Style
Contemporary
Association Amenities
Clubhouse, Elevator(s), Laundry, Lobby Key Required, Maintenance, Pool, Storage
Association Approval Required YN
1
Association Email
office@mchomesrealty.com
Association Fee Includes
Cable TV, Common Area Taxes, Pool, Escrow Reserves Fund, Insurance, Internet, Maintenance Structure, Maintenance Grounds, Management, Sewer, Trash, Water
Association URL
https://rcne.hoamch.com/documents.asp
Building Area Source
Public Records
Building Area Total Srch SqM
144.00
Building Area Units
Square Feet
Calculated List Price By Calculated SqFt
270.97
Community Features
Association Recreation - Owned, Buyer Approval Required, Pool, Sidewalks
Construction Materials
Stucco
Cumulative Days On Market
150
Disclosures
Condominium Disclosure Available, Lead Paint
Elementary School
North Shore Elementary-PN
Exterior Features
Balcony, Sidewalk, Storage
Fireplace Features
Outside
Flooring
Ceramic Tile, Hardwood
Foundation Details
Pillar/Post/Pier
High School
Northeast High-PN
Interior Features
Built-in Features, Ceiling Fans(s), Eat-in Kitchen, Living Room/Dining Room Combo, Open Floorplan, Solid Surface Counters, Split Bedroom, Thermostat, Walk-In Closet(s), Window Treatments
Internet Address Display YN
true
Internet Automated Valuation Display YN
false
Internet Consumer Comment YN
false
Internet Entire Listing Display YN
true
Laundry Features
Inside, Laundry Room
Living Area Source
Public Records
Living Area Units
Square Feet
Middle Or Junior School
Meadowlawn Middle-PN
Modification Timestamp
2024-09-12T18:48:09.490Z
Monthly Condo Fee Amount
967
Num Of Own Years Prior To Lease
2
Parcel Number
06-31-17-73425-002-4020
Patio And Porch Features
Covered, Porch, Rear Porch
Pet Restrictions
See rules and regulations for the pet policy.
Pet Size
Medium (36-60 Lbs.)
Pets Allowed
Cats OK, Dogs OK, Yes
Pool Features
Gunite, In Ground
Previous List Price
430000
Price Change Timestamp
2024-08-13T16:45:09.000Z
Property Condition
Completed
Property Description
Corner Unit, End Unit
Public Remarks
Milestone Complete and No Concerns! Experience the Epitome of Florida Living at Racquet Club Northeast! This impeccably remodeled condo has modern finishes and is ready for you to move in. Rarely does one find a condo with such generous living space - featuring 3 bedrooms, 2 bathrooms, and approximately 1, 550 square feet of pure luxury. As you step through the front door, a sense of opulence and elegance welcomes you with this open floorplan. Hand scraped engineered flooring graces every inch of this home’s living space, creating a seamless flow throughout. The chef's kitchen is a masterpiece, adorned with flat panel cabinetry, Corian Countertops, an open island for entertaining, and stainless steel appliances. The primary suite is a sanctuary unto itself, thoughtfully placed on its own wing of the home. Here, you'll find a spacious living area, a walk-in closet complete, and a spa-like bathroom showcasing exquisite tile work. The guest bedrooms are thoughtfully separated by an updated guest bathroom. Outside you will find an open porch with a Mid Century style fireplace overlooking Downtown. The impacted rated sliding glass doors were installed within the last 6 months and the double pane windows throughout the rest of the home provide energy efficiency. The south facing corner unit allows for beautiful views of the ever-changing skyline of Downtown St Petersburg. The Racquet Club Community offers the security of a secure lobby, convenient elevators, and a community pool. This location is unrivaled, whether you're looking to elevate your tennis game at the Private Racquet Club or indulge in all the amenities that Downtown St. Pete has to offer! Plus, enjoy easy access to I-275, Tampa International Airport, and Florida's Top-Rated Beaches. Call today to schedule your private tour and seize this unparalleled opportunity to embrace the finest in Florida living!
RATIO Current Price By Calculated SqFt
270.97
Realtor Info
As-Is, Floor Plan Available, Lease Restrictions, No Sign
Security Features
Key Card Entry
Showing Requirements
24 Hour Notice, Appointment Only, ShowingTime
Status Change Timestamp
2024-04-15T15:32:55.000Z
Tax Legal Description
RACQUET CLUB NORTHEAST CONDO, THE BLDG B, APT 402
Total Acreage
Non-Applicable
Total Annual Fees
11604.00
Universal Property Id
US-12103-N-063117734250024020-S-402
Unparsed Address
4651 1ST ST NE #402
Utilities
Cable Connected, Electricity Connected, Fire Hydrant, Sewer Connected, Water Connected
Vegetation
Mature Landscaping, Trees/Landscaped
Window Features
Insulated Windows, Shutters
Years Of Owner Prior To Leasing Req YN
1



























