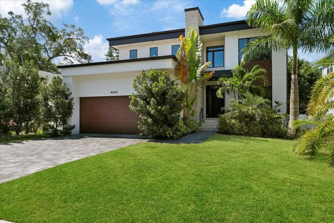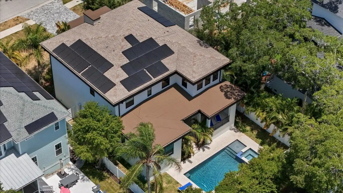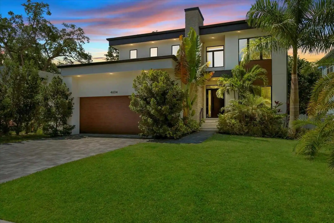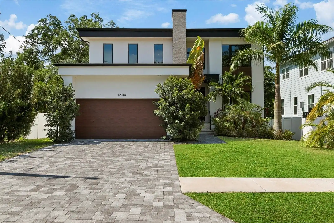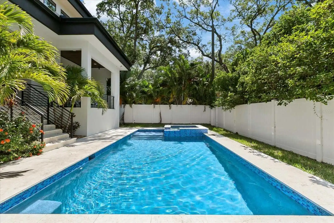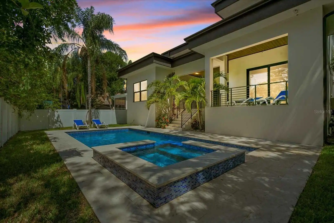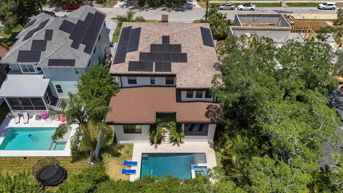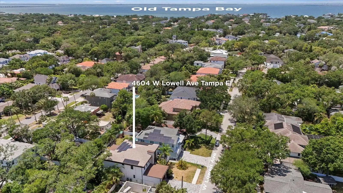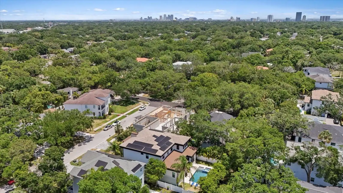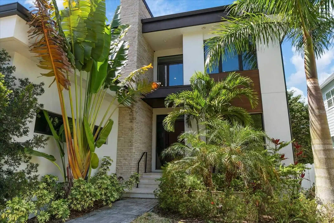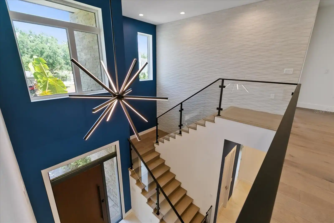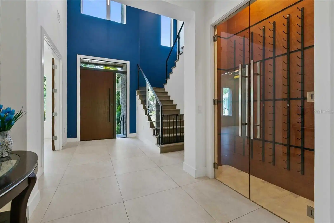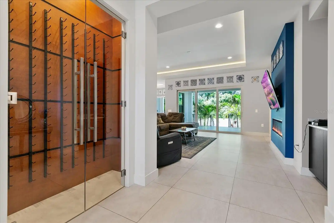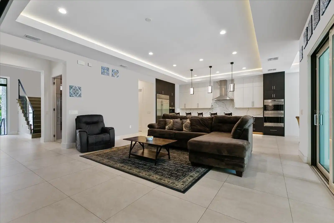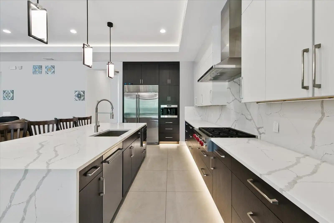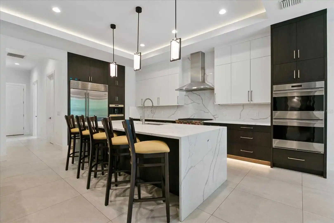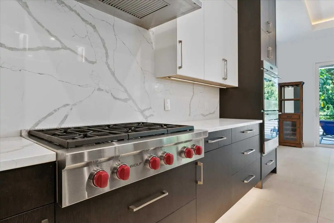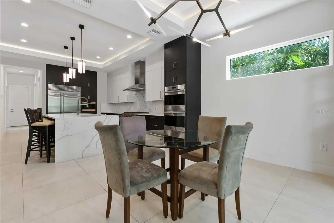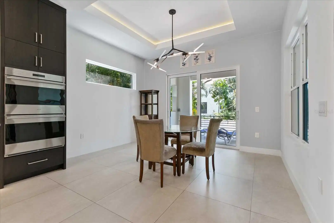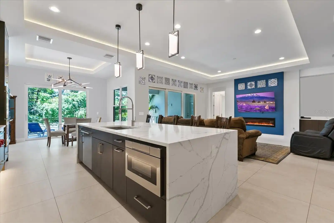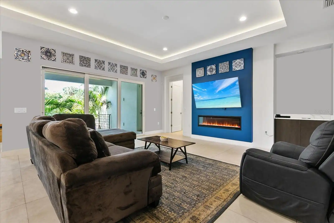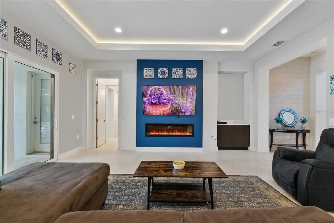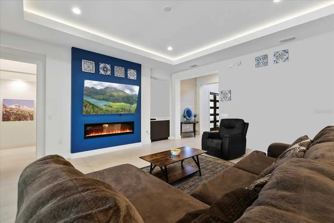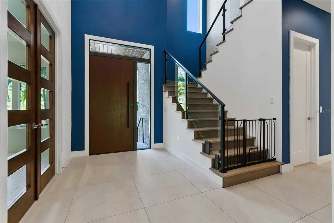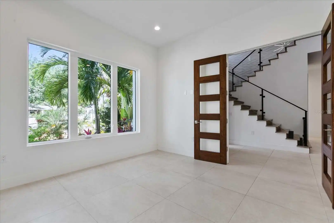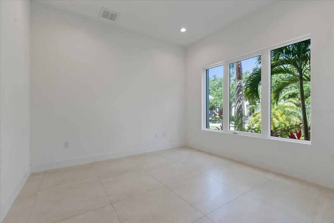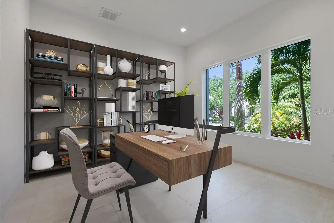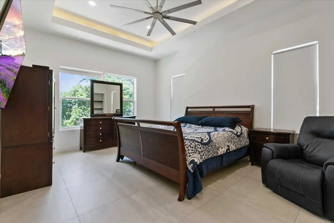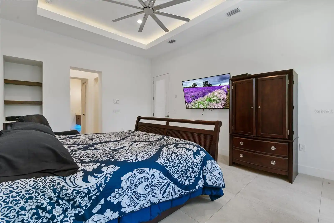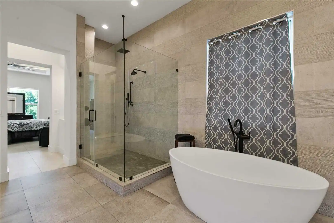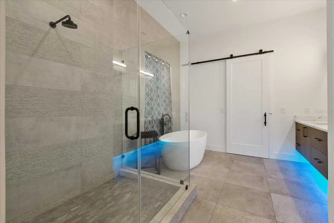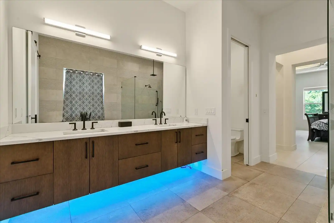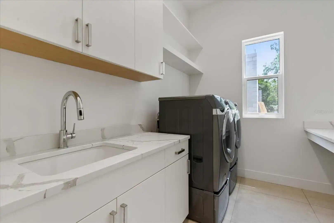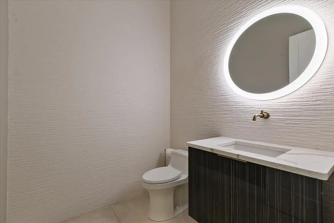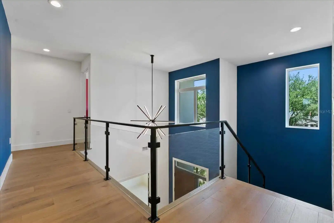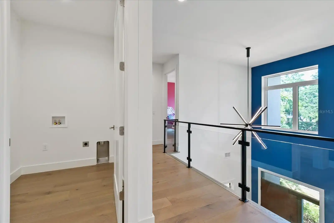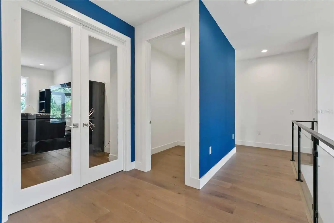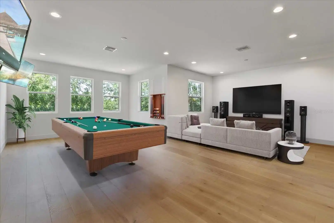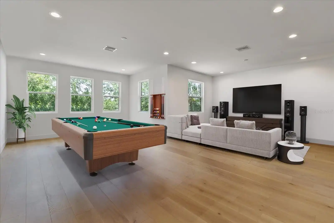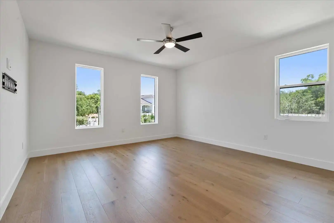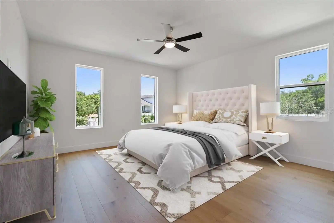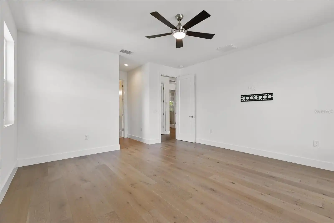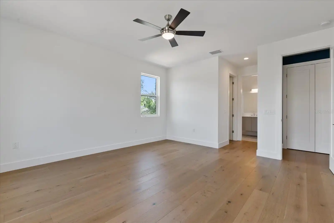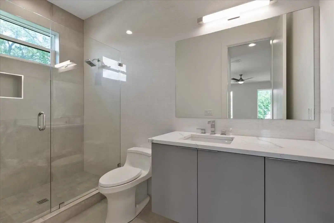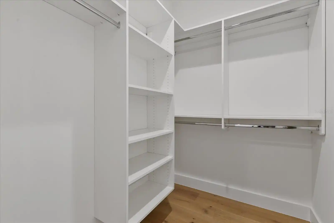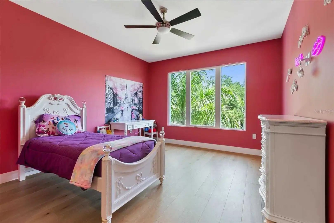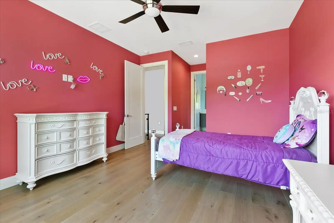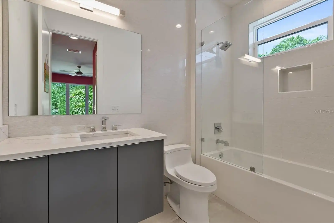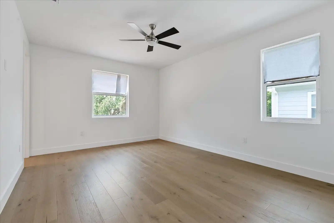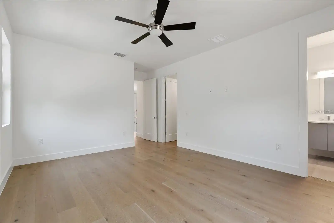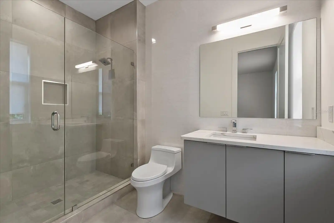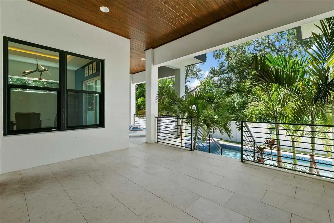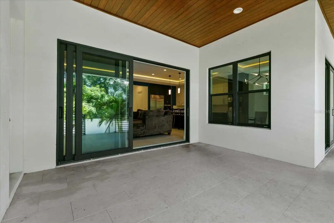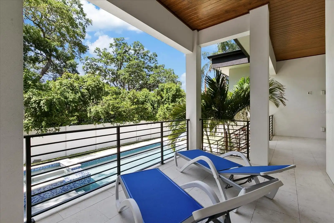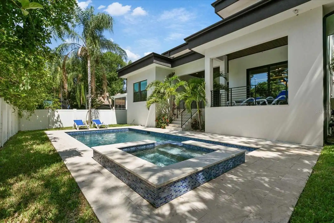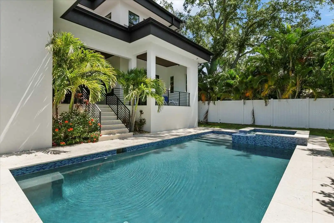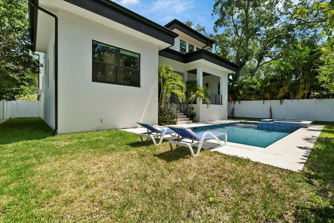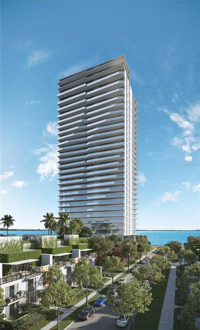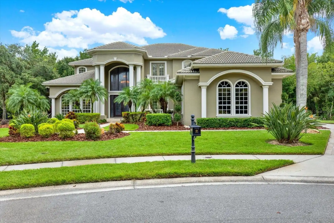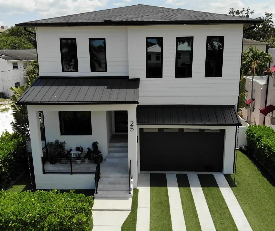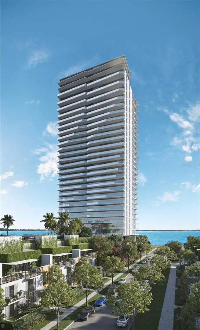Additional Information
Additional Parcels YN
false
Additional Rooms
Bonus Room, Den/Library/Office, Family Room, Great Room, Loft, Media Room, Storage Rooms
Alternate Key Folio Num
1217080000
Appliances
Built-In Oven, Dishwasher, Disposal, Dryer, Exhaust Fan, Freezer, Microwave, Other, Range, Refrigerator, Washer, Wine Refrigerator
Architectural Style
Contemporary, Custom, Florida
Building Area Source
Public Records
Building Area Total Srch SqM
497.77
Building Area Units
Square Feet
Calculated List Price By Calculated SqFt
673.38
Community Features
Dog Park, Fitness Center, Park, Restaurant, Sidewalks
Construction Materials
Block, Concrete
Cumulative Days On Market
105
Elementary School
Dale Mabry Elementary-HB
Exterior Features
Balcony, Sidewalk
Fireplace Features
Electric, Living Room
Flood Zone Date
2021-10-07
Flood Zone Panel
12057C0342J
Flooring
Ceramic Tile, Hardwood
Interior Features
Built-in Features, Cathedral Ceiling(s), Ceiling Fans(s), Coffered Ceiling(s), Dry Bar, Eat-in Kitchen, High Ceilings, Kitchen/Family Room Combo, Living Room/Dining Room Combo, Open Floorplan, Other, Primary Bedroom Main Floor, Split Bedroom, Thermostat, Tray Ceiling(s), Vaulted Ceiling(s), Walk-In Closet(s)
Internet Address Display YN
true
Internet Automated Valuation Display YN
true
Internet Consumer Comment YN
true
Internet Entire Listing Display YN
true
Laundry Features
Corridor Access, Inside, Laundry Room, Upper Level
List AOR
Pinellas Suncoast
Living Area Source
Public Records
Living Area Units
Square Feet
Lot Features
Cleared, FloodZone, City Limits, Private
Lot Size Dimensions
60x143
Lot Size Square Meters
803
Middle Or Junior School
Coleman-HB
Modification Timestamp
2024-08-26T14:41:08.847Z
Parcel Number
A-32-29-18-3T7-000014-00003.0
Patio And Porch Features
Covered, Enclosed, Patio
Pet Size
Extra Large (101+ Lbs.)
Pool Features
Heated, In Ground
Previous List Price
3250000
Price Change Timestamp
2024-06-29T02:12:30.000Z
Property Attached YN
false
Property Condition
Completed
Public Remarks
Welcome to this exquisite CUSTOM BUILT home nestled in the HEART OF SOUTH TAMPA, offering the epitome of the coveted Tampa Bay lifestyle right at your doorstep. Meticulously crafted with unparalleled attention to detail, this 4 BEDROOM, 4.5 BATHROOM LUXURY RESIDENCE is a testament to refined living with each room having THEIR OWN EN SUITE BATHROOM AND WALK-IN CLOSET, ensuring privacy and comfort for every member of the household. The open-concept design, adorned with LED TRAY CEILING LIGHTING, creates a spacious and inviting ambiance throughout the home's expansive 5, 538 TOTAL SQUARE FEET. The CHEF'S KITCHEN, located downstairs, features top-of-the-line Wolf appliances and all the amenities one could desire. NATURAL LIGHT floods the interior, complementing the thoughtful layout which includes a PRIMARY BEDROOM DOWNSTAIRS and TWO LAUNDRY ROOMS for added convenience; one upstairs & another downstairs. Upstairs, a versatile LOFT awaits, ready to be transformed into a home THEATER, GYM, GAME ROOM, LIBRARY, or whatever your heart desires. REAL ENGINEERED HARDWOOD FLOORING graces the upper level, adding a touch of sophistication to the space. Step outside to discover a luxurious oasis complete with a sparkling POOL AND SPA JACUZZI, perfect for indulging in the ultimate outdoor relaxation and entertainment. The front of the home showcases extended PAVERS and SOLAR PANELS, exemplifying both elegance and sustainability. Nestled in a PRIME LOCATION just off WESTSHORE BOULEVARD, this property offers EASY ACCESS TO BAYSHORE, HYDE PARK, DOWNTOWN TAMPA, AND ALL MAJOR HIGHWAYS. With proximity to local beaches and airports, convenience is paramount. Situated within the sought-after Plant High School District, this home presents a rare opportunity to experience luxury living at its finest. Don't miss your chance to call this exceptional property your own—CONTACT US NOW before it's too late! Sold As-Is. (Home Interior will be repainted to neutral color prior to Closing)
RATIO Current Price By Calculated SqFt
673.38
Realtor Info
As-Is, Docs Available, Floor Plan Available, Owner Motivated, See Attachments, Short Term Rental Allowed
Road Responsibility
Public Maintained Road
Security Features
Smoke Detector(s)
Showing Requirements
24 Hour Notice, Appointment Only, Call Before Showing, Call Listing Agent, ShowingTime
Status Change Timestamp
2024-05-13T15:03:36.000Z
Tax Annual Amount
42801.54
Tax Legal Description
SUNSET PARK LOT 3 BLOCK 14
Total Acreage
0 to less than 1/4
Universal Property Id
US-12057-N-32291837000014000030-R-N
Unparsed Address
4604 W LOWELL AVE
Utilities
Cable Available, Electricity Available, Public, Sewer Connected, Solar, Street Lights, Water Available
Vegetation
Mature Landscaping

























































