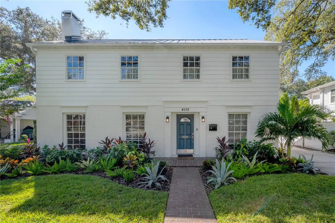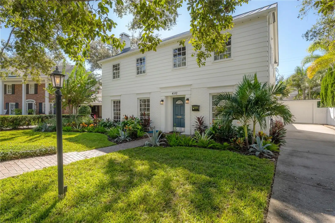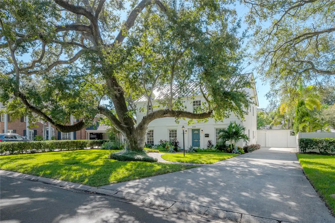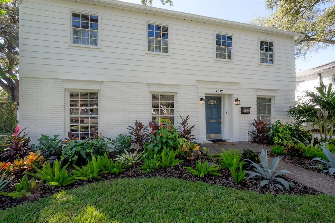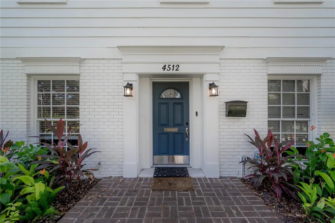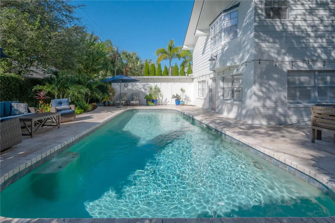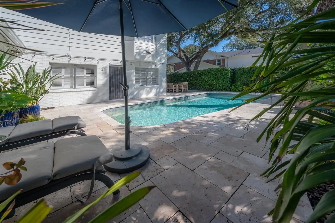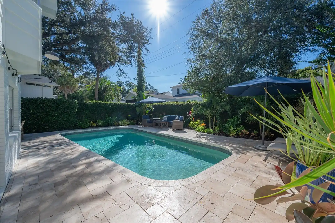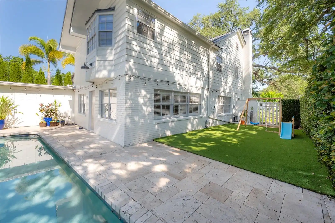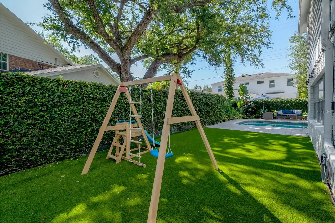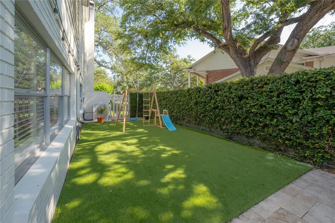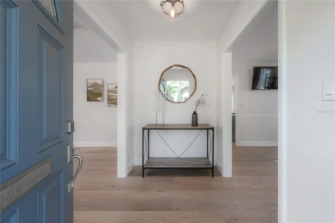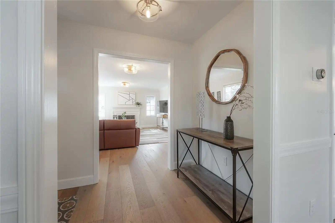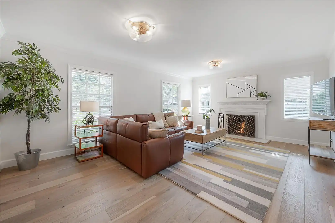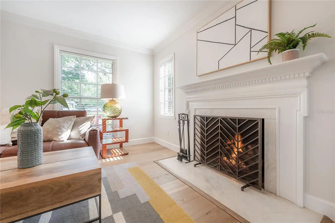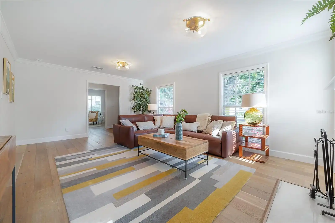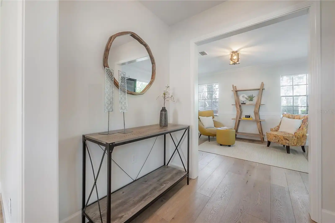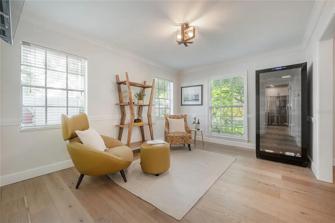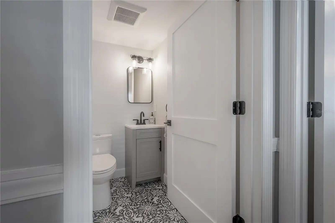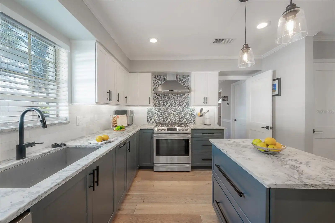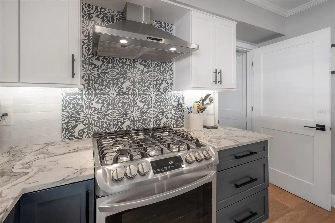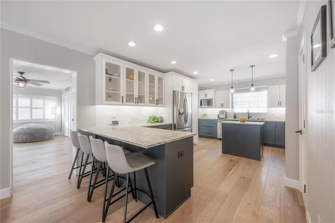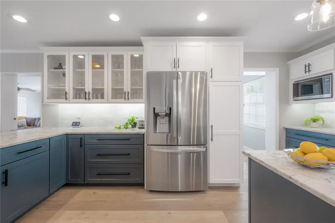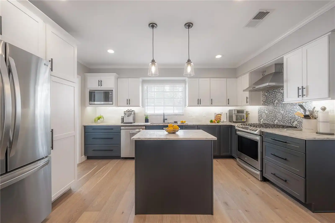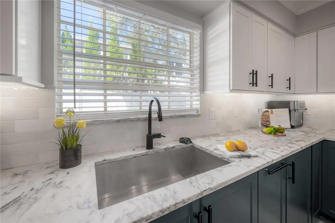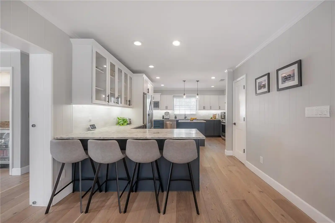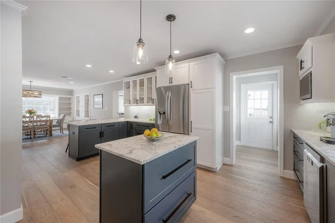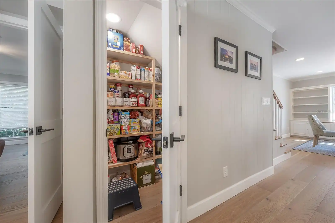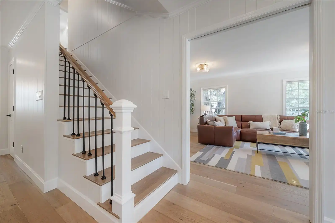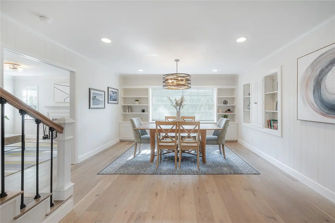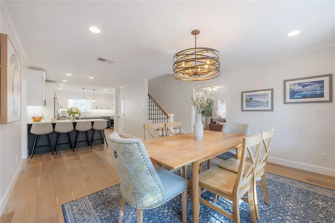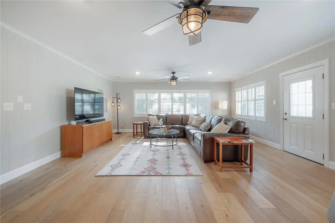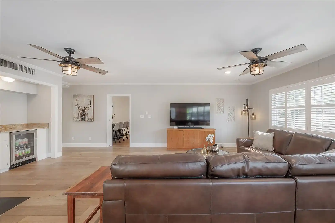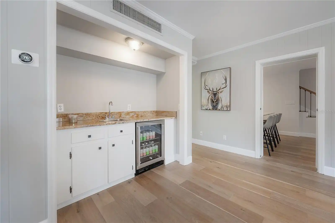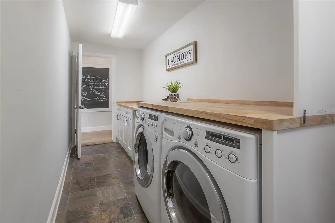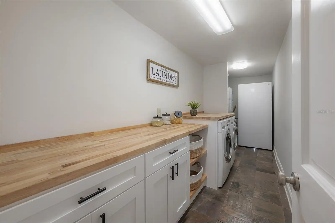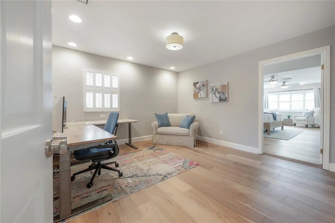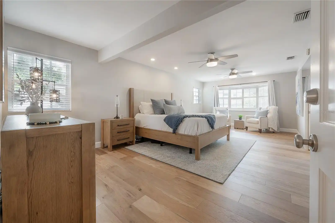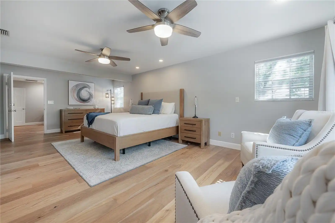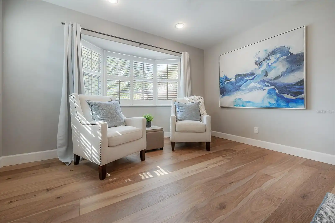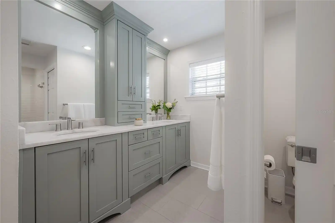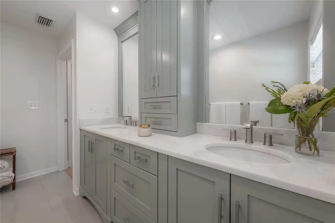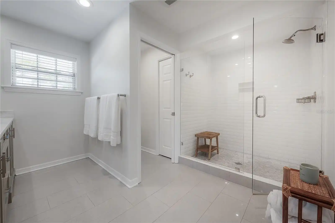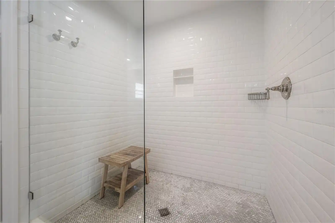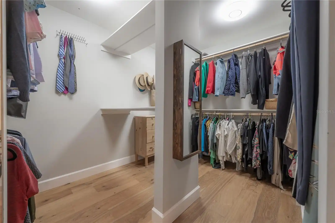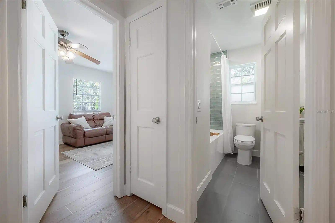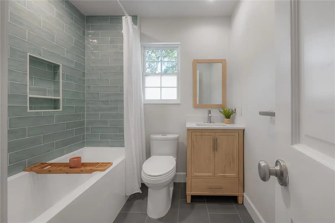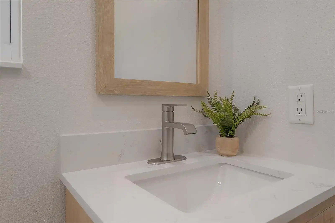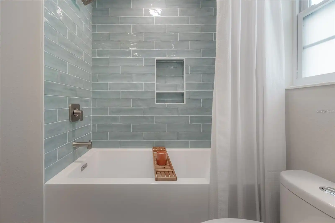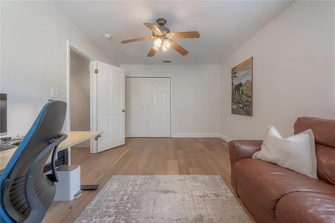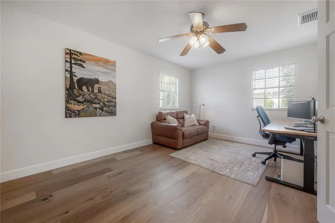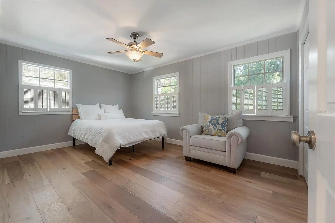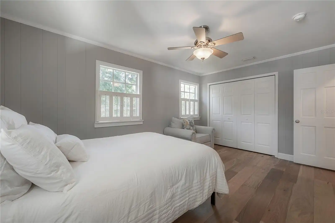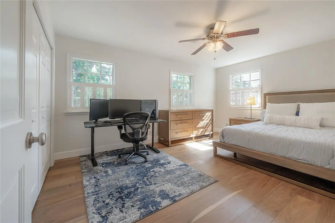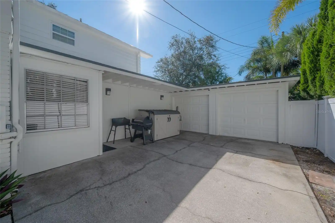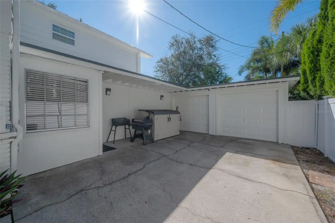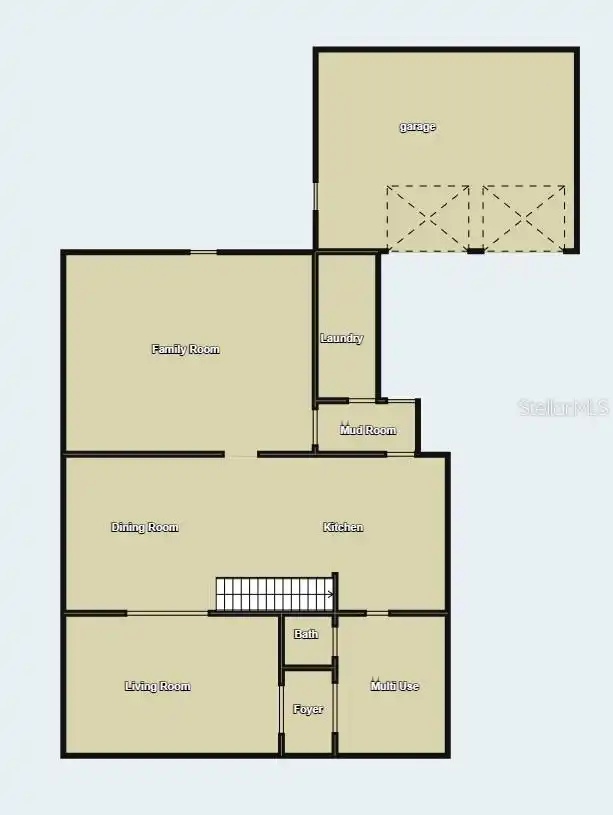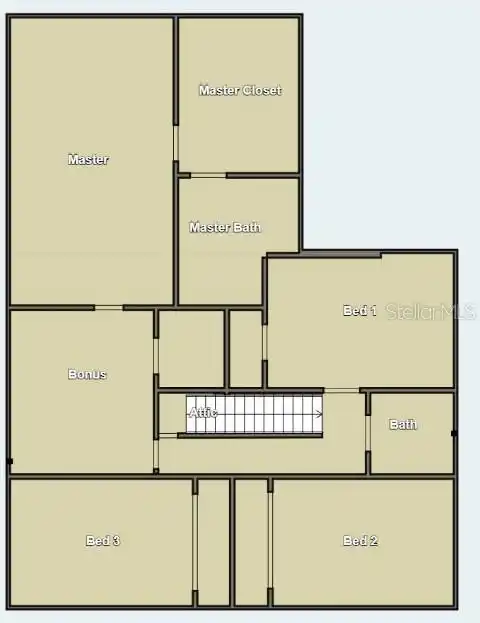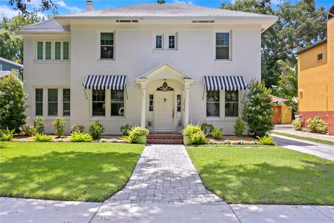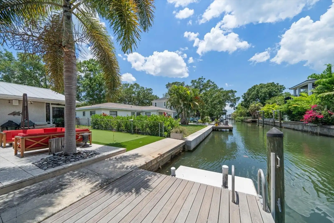Additional Information
Additional Parcels YN
false
Alternate Key Folio Num
1206030000
Appliances
Dishwasher, Gas Water Heater, Range, Refrigerator
Architectural Style
Colonial, Traditional
Building Area Source
Public Records
Building Area Total Srch SqM
376.44
Building Area Units
Square Feet
Calculated List Price By Calculated SqFt
485.37
Construction Materials
Block, Brick, Wood Siding
Cumulative Days On Market
123
Disclosures
Lead Paint, Seller Property Disclosure
Elementary School
Dale Mabry Elementary-HB
Exterior Features
Irrigation System, Rain Gutters
Interior Features
Walk-In Closet(s), Window Treatments
Internet Address Display YN
true
Internet Automated Valuation Display YN
true
Internet Consumer Comment YN
true
Internet Entire Listing Display YN
true
Laundry Features
Inside, Laundry Closet
Living Area Source
Public Records
Living Area Units
Square Feet
Lot Size Dimensions
66x114
Lot Size Square Meters
699
Middle Or Junior School
Coleman-HB
Modification Timestamp
2024-08-27T01:18:07.559Z
Parcel Number
A-29-29-18-3S9-000009-00010.0
Patio And Porch Features
Patio
Pool Features
Heated, In Ground, Lighting, Salt Water
Previous List Price
1700000
Price Change Timestamp
2024-08-15T13:34:57.000Z
Public Remarks
MOTIVATED SELLER, YOUR DREAM HOME IN SOUTH TAMPA IS PRICED TO SELL! Welcome to "The Bayou" in the heart of South Tampa, a picturesque neighborhood within an A-rated school district. Located just 0.5 miles from Mabry Elementary and Coleman Middle Schools, 0.7 miles from St. Mary’s Day School, and less than 2 miles from PLANT High School. Fall in love with the neighborhood immediately as you drive down the mature tree-lined streets and turn onto Ferncroft circle, where you'll find that this tucked away corner of Culbreath Bayou has the feel of a private cul-de-sac. This renovated Colonial-style 2-story pool home offers a cozy yet spacious living experience. The blend of timeless elegance and modern amenities creates a warm and inviting atmosphere, while still providing ample room for everyone. TWO living spaces allow for a clean, formal living room at the front of the home, and a fun play area at the back of the house that gives access to the backyard with pool and spacious side yard. Features of this home include a gourmet kitchen with gas stove and high end appliances, a heated saltwater POOL, a formal living room with a gas fireplace, a versatile multi-use room, and a 2-car garage. The home also boasts 4 bedrooms (all bedrooms conveniently located on the second floor), including an impressively spacious primary suite with TWO walk-in closets and an attached bonus room, perfect for an office, a nursery, a home gym, or added storage. The walk-up attic offers extra storage or potential for future expansion. Over the last 5 years, the owners have thoughtfully renovated and redesigned this home with high quality finishes. Recent noteworthy Improvements include: New standing seam metal roof (2023), 2 new AC units (2024), Updated electrical (2020), full kitchen renovation, Engineered hardwood flooring throughout (downstairs 2021; upstairs and staircase 2024), Renovated laundry room (2024), painted interior (2024) and exterior (2023), Fully renovated downstairs powder room (2021); Fully renovated upstairs guest bathroom (2024), Irrigation and landscaping (2023), 50A hookup for RV/EV and hot tub, Termite treatment with ongoing warranty (2021), and more. Ask Realtor for full list of Features & Upgrades.
RATIO Current Price By Calculated SqFt
485.37
Showing Requirements
Appointment Only, ShowingTime
Status Change Timestamp
2024-07-26T14:31:16.000Z
Tax Annual Amount
12003.62
Tax Legal Description
CULBREATH BAYOU UNIT NO 2 E 28 FT OF LOT 10 & LOT BEG AT SW COR OF LOT 11 & RUN N TO NWLY COR E 12 FT ALONG NLY BDRY NELY ALONG CURVED NLY BDRY 23 FT S 5 DEG 02 MIN 20 SEC E 117.96 FT TO S BDRY AND W 45 FT TO BEG BLOCK 9
Total Acreage
0 to less than 1/4
Universal Property Id
US-12057-N-29291839000009000100-R-N
Unparsed Address
4512 S FERNCROFT CIR
Utilities
Cable Connected, Electricity Connected, Natural Gas Available, Natural Gas Connected
Vegetation
Mature Landscaping, Oak Trees, Trees/Landscaped


























































