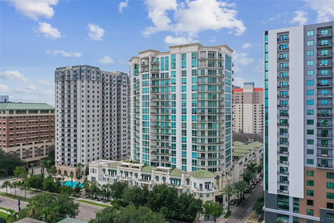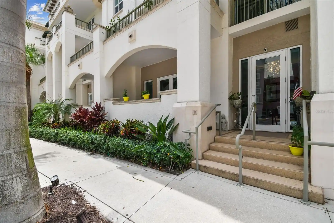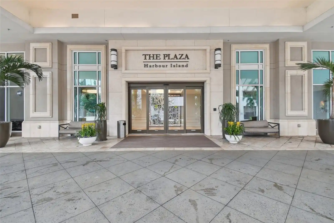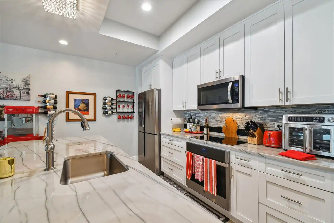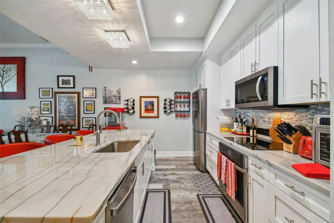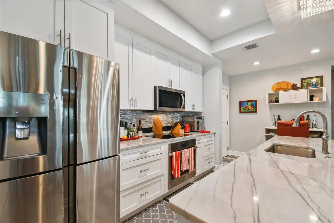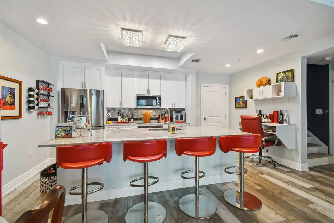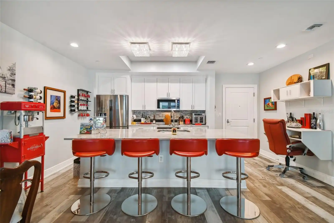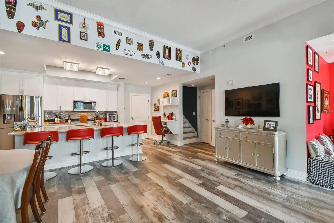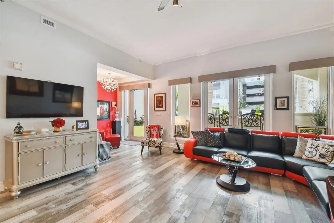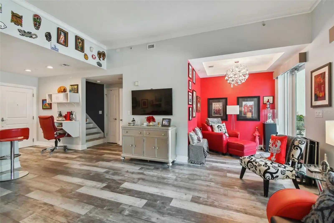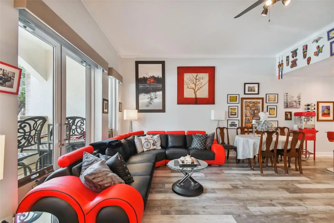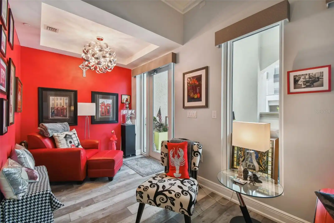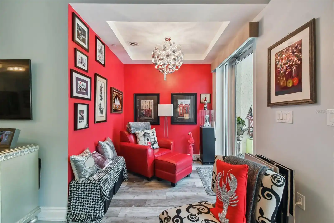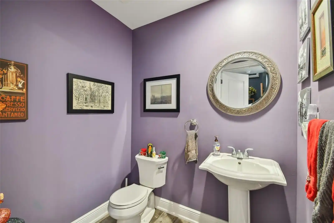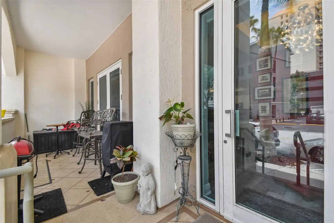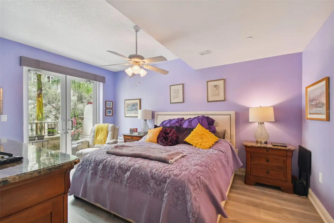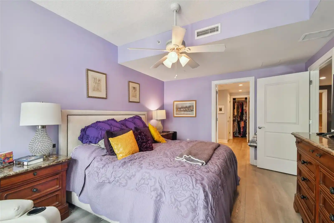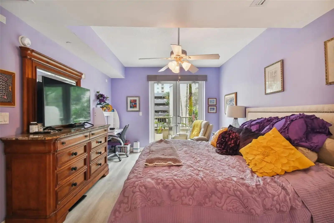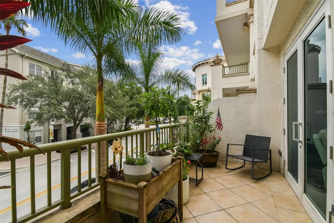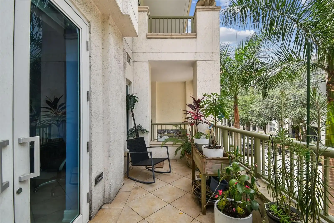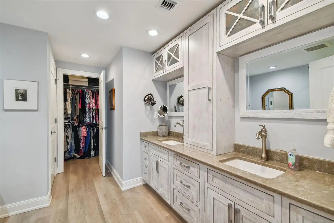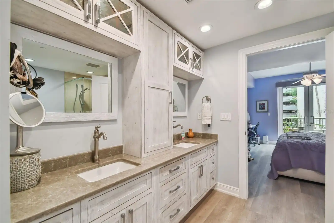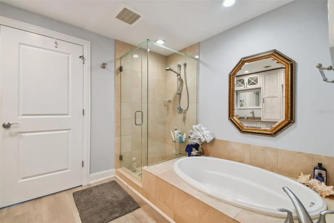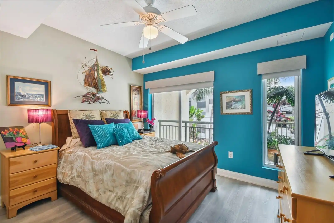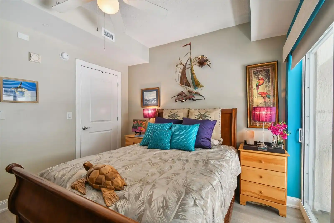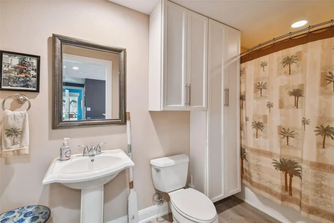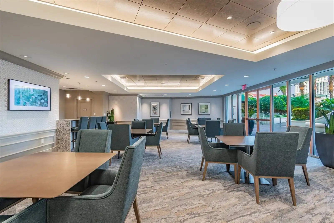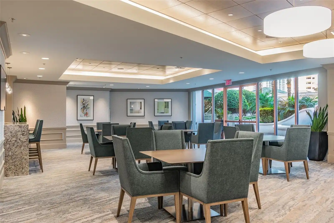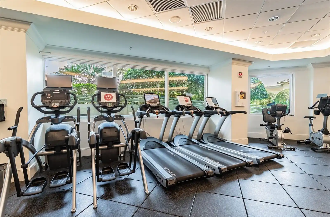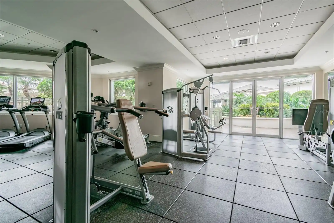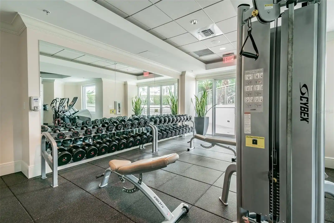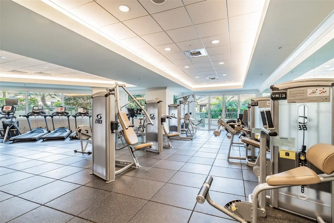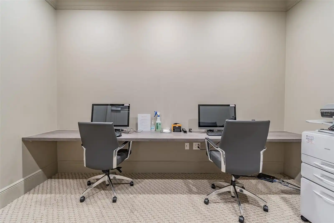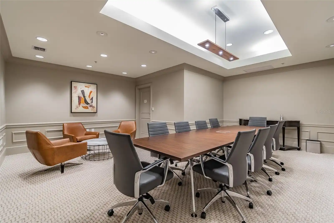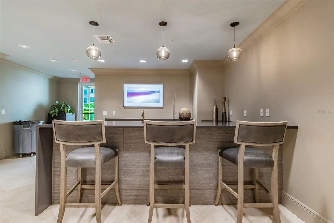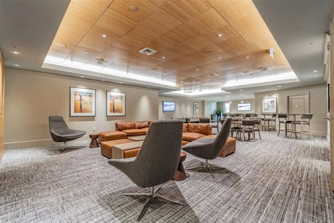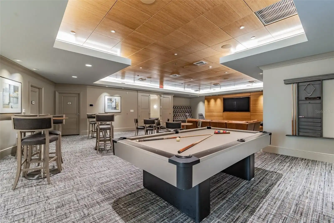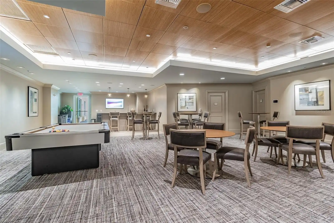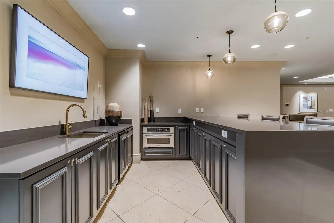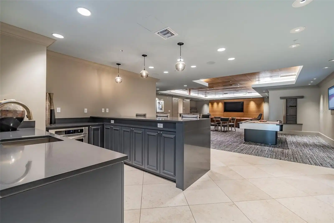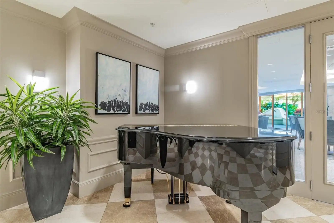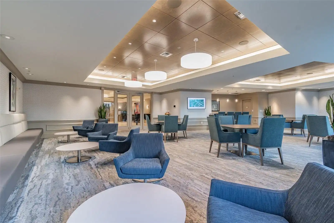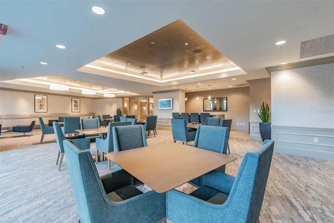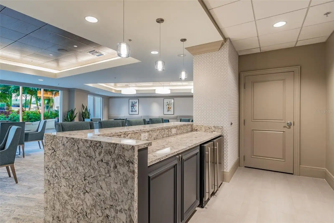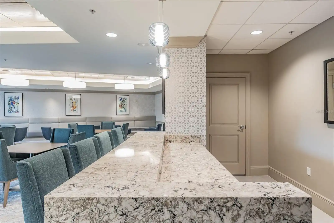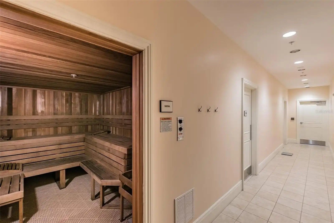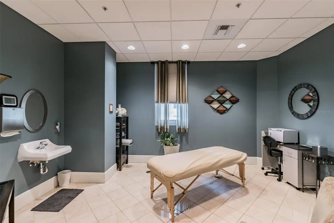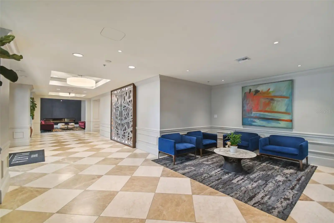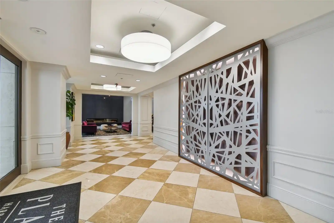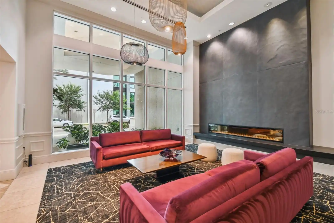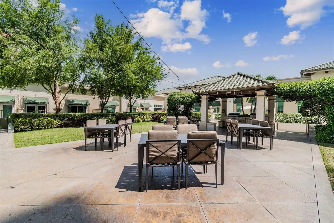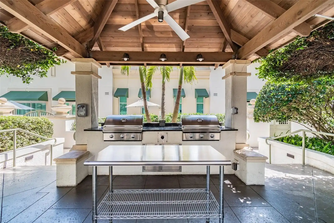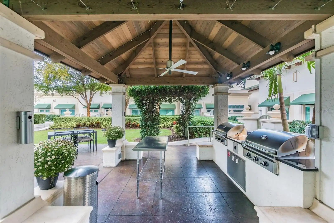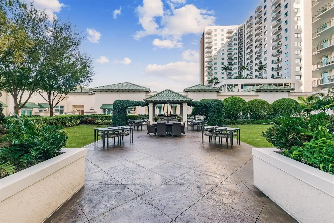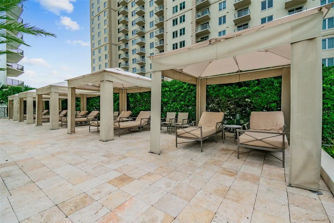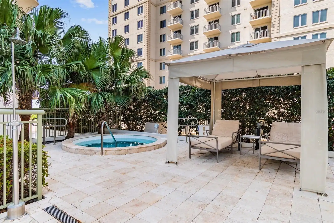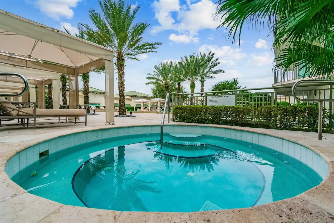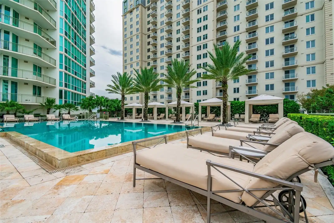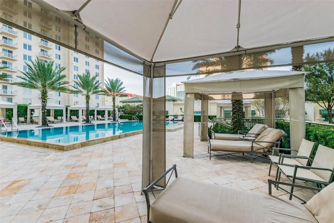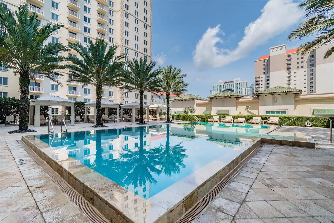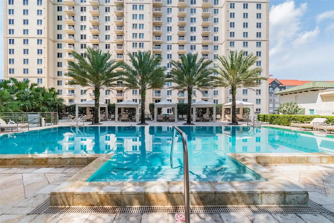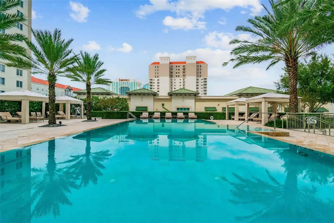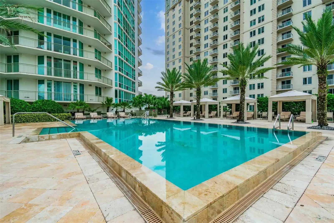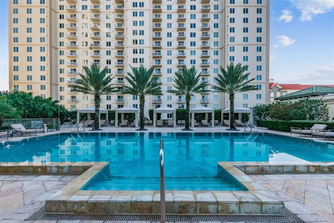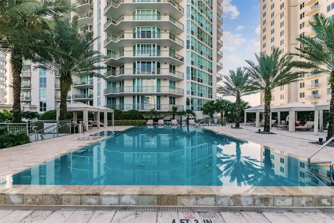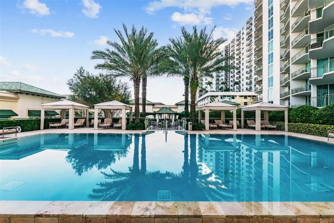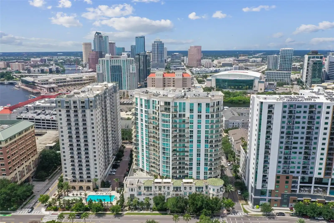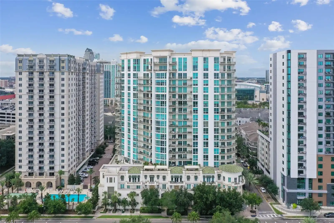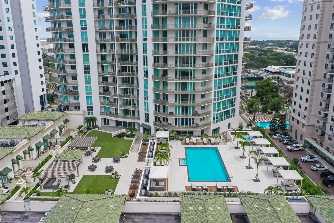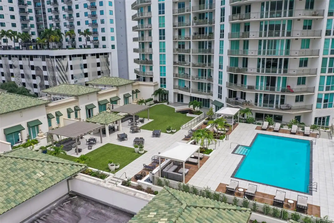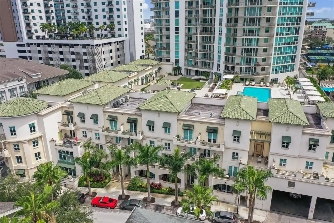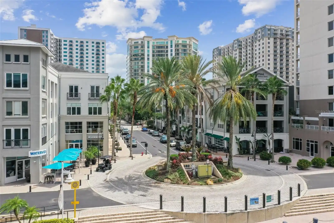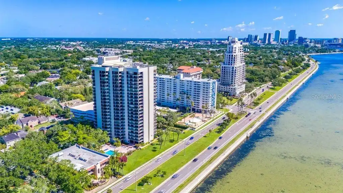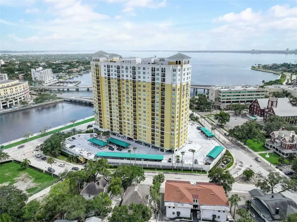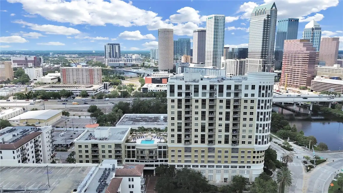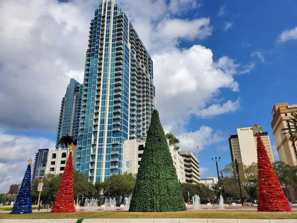Additional Information
Additional Lease Restrictions
No short-term leases/rentals
Additional Parcels YN
false
Additional Rooms
Storage Rooms
Amenities Additional Fees
4 Guest Suites available on 4th floor (Amenity floor)
Appliances
Convection Oven, Cooktop, Dishwasher, Disposal, Dryer, Electric Water Heater, Microwave, Refrigerator, Washer
Architectural Style
Contemporary, Traditional
Association Amenities
Clubhouse, Elevator(s), Fitness Center, Pool, Recreation Facilities, Security
Association Email
kim.labarbera@fsresidential.com
Association Fee Includes
Guard - 24 Hour, Pool, Escrow Reserves Fund, Insurance, Internet, Maintenance Structure, Maintenance Grounds, Management, Recreational Facilities, Security, Sewer, Trash, Water
Building Area Source
Public Records
Building Area Total Srch SqM
148.64
Building Area Units
Square Feet
Building Name Number
PLAZA HARBOUR ISLAND
Calculated List Price By Calculated SqFt
549.99
Community Features
Clubhouse, Fitness Center, Pool, Sidewalks
Construction Materials
Block, Stucco
Cumulative Days On Market
26
Disclosures
Condominium Disclosure Available, Seller Property Disclosure
Elementary School
Gorrie-HB
Exterior Features
Balcony, Sidewalk
Flood Zone Date
2021-10-07
Flood Zone Panel
12057C0354J
Interior Features
Built-in Features, Ceiling Fans(s), Crown Molding, High Ceilings, Kitchen/Family Room Combo, PrimaryBedroom Upstairs, Solid Wood Cabinets, Stone Counters, Thermostat, Walk-In Closet(s), Window Treatments
Internet Address Display YN
true
Internet Automated Valuation Display YN
true
Internet Consumer Comment YN
true
Internet Entire Listing Display YN
true
Laundry Features
Inside, Laundry Closet, Other, Upper Level
List AOR
Pinellas Suncoast
Living Area Source
Public Records
Living Area Units
Square Feet
Lot Features
FloodZone, City Limits, Landscaped, Sidewalk, Paved
Middle Or Junior School
Wilson-HB
Modification Timestamp
2024-09-03T23:53:22.533Z
Monthly Condo Fee Amount
1180
Parcel Number
A-24-29-18-9FV-000000-00105.0
Patio And Porch Features
Covered, Front Porch
Pet Restrictions
Pet breed and size
Pet Size
Large (61-100 Lbs.)
Pets Allowed
Breed Restrictions, Size Limit, Yes
Planned Unit Development YN
1
Property Condition
Completed
Property Description
High Rise, Walk-Up
Public Remarks
Welcome to a luxurious 2-story street-level townhouse-style condominium at The Plaza, in the heart of Harbour Island. Providing convenient access to restaurants and retail, this location is also close to Sparkman Wharf and the Water Street district. This stunning 1, 600 sq. ft. contemporary condominium features two bedrooms and two and a half bathrooms, designed with exquisite taste and high-end finishes. The fully renovated kitchen boasts updated cabinets, elegant granite countertops, state-of-the-art appliances, and modern laminate flooring. Unwind in the primary suite with a custom walk-in closet and a primary bath remodeled with updated cabinets and countertops. Additional features include a high-efficiency water heater and innovative under-the-stairs storage. The Plaza offers unparalleled amenities, including a resort-style infinity-edge heated pool, valet parking, a fully outfitted wellness center, two community rooms, a business center, and 24-hour front desk coverage. Enjoy the vibrant lifestyle of this spectacular high-rise, situated moments from the best of Tampa. Schedule your private tour today and experience the epitome of luxury living.
RATIO Current Price By Calculated SqFt
549.99
Realtor Info
Brochure Available, Floor Plan Available, Lease Restrictions, No Sign
SW Subdiv Community Name
Not Applicable
Security Features
Fire Sprinkler System, Key Card Entry, Secured Garage / Parking, Smoke Detector(s)
Showing Requirements
24 Hour Notice, Appointment Only, Listing Agent Must Accompany
Status Change Timestamp
2024-08-08T15:23:39.000Z
Tax Legal Description
THE PLAZA HARBOUR ISLAND A CONDOMINIUM UNIT 105 AND AN UNDIV INT IN COMMON ELEMENTS
Total Acreage
Non-Applicable
Total Annual Fees
14160.00
Total Monthly Fees
1180.00
Universal Property Id
US-12057-N-2429189000000001050-S-105
Unparsed Address
450 KNIGHTS RUN AVE #105
Utilities
BB/HS Internet Available, Cable Connected, Electricity Connected, Public, Water Connected
Vegetation
Trees/Landscaped
Window Features
Blinds, Double Pane Windows, Window Treatments









































































