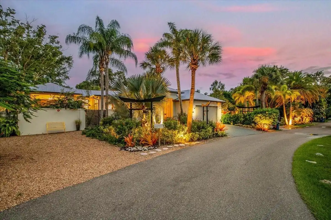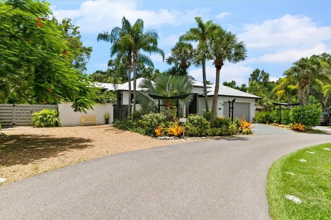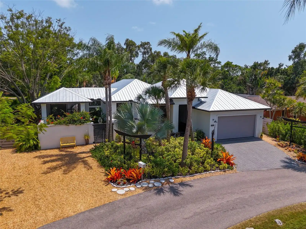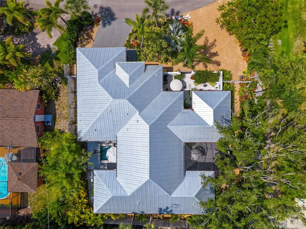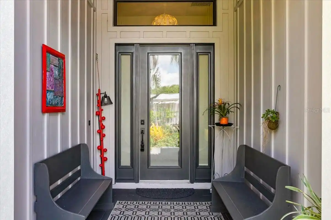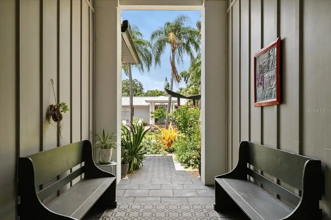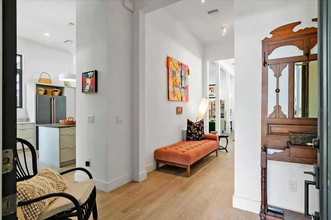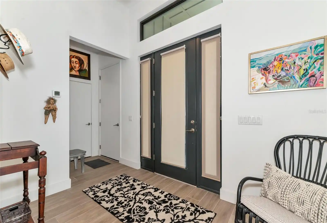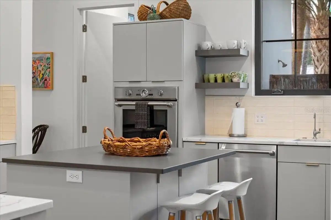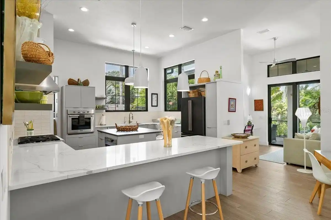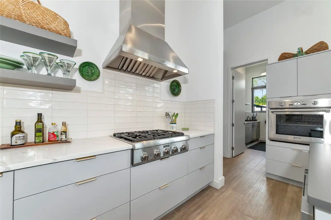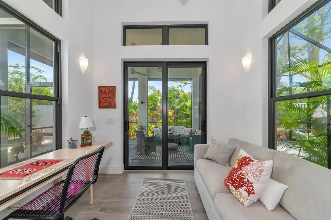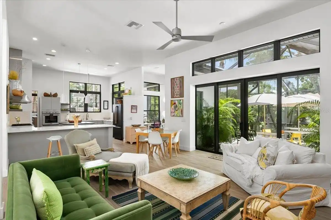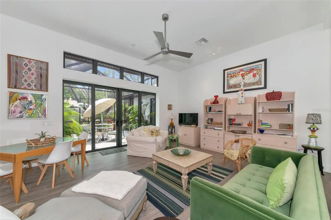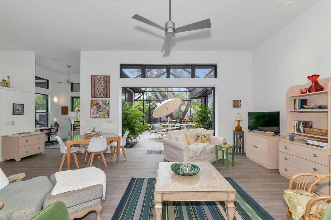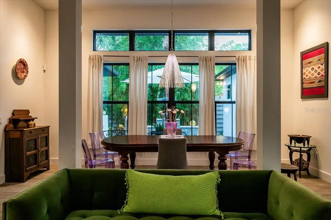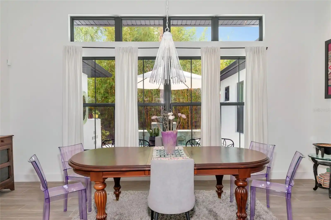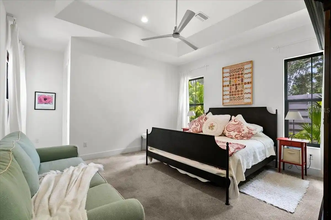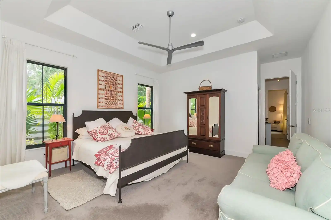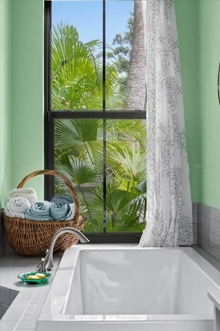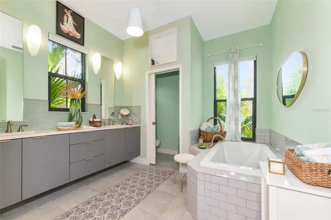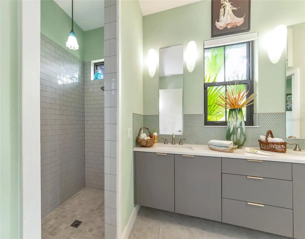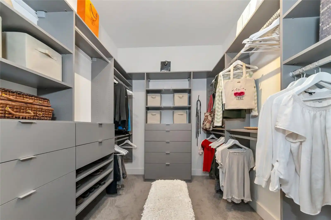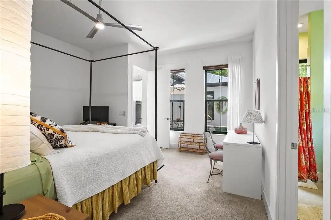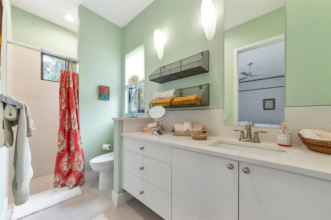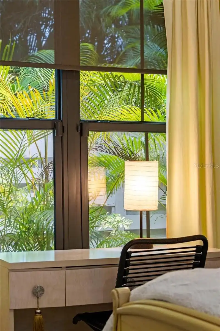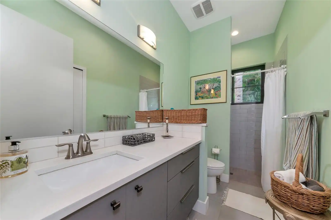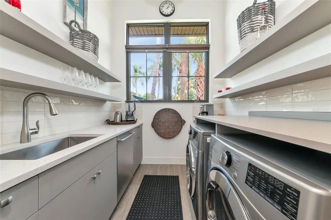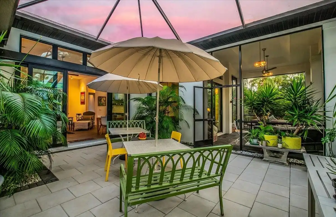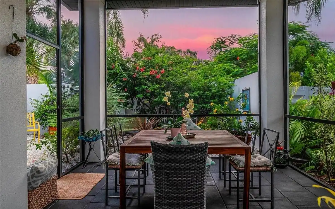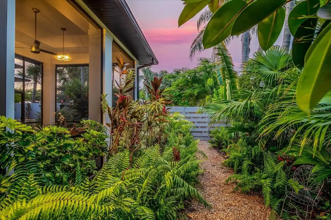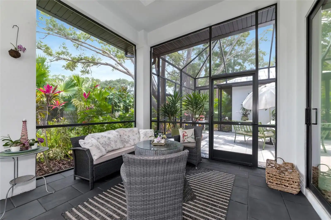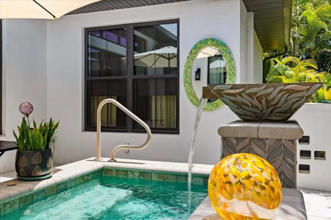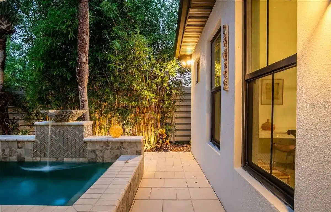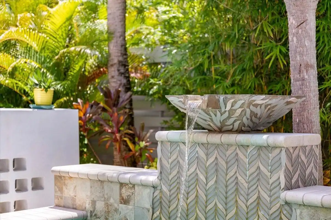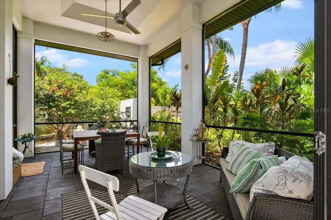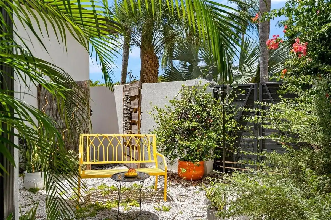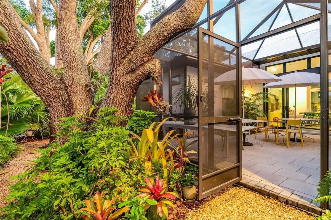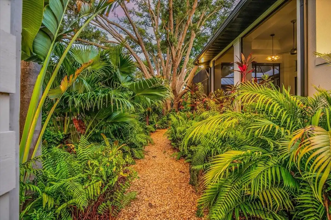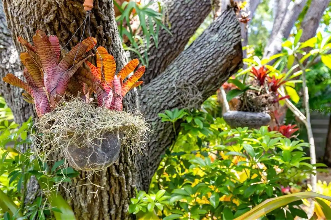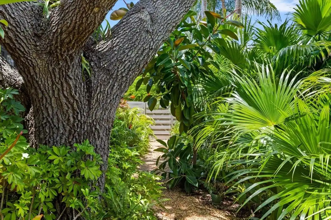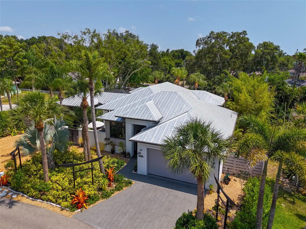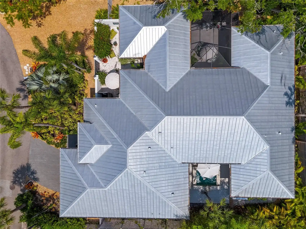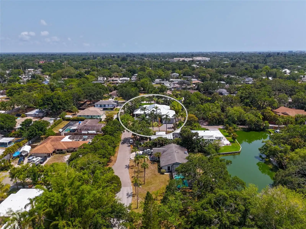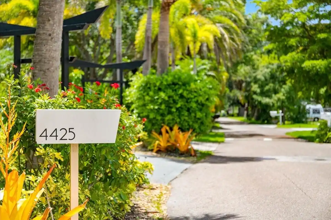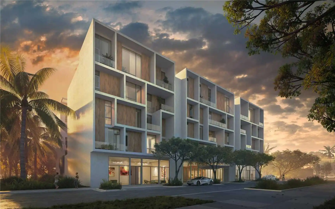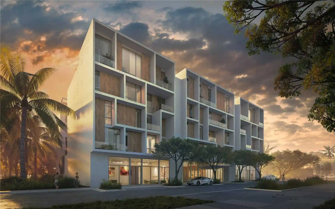Additional Information
Accessibility Features
Accessible Approach with Ramp
Additional Parcels YN
false
Additional Rooms
Den/Library/Office, Family Room, Florida Room, Inside Utility, Storage Rooms
Appliances
Bar Fridge, Built-In Oven, Convection Oven, Cooktop, Dishwasher, Disposal, Dryer, Electric Water Heater, Microwave, Range, Range Hood, Refrigerator, Washer
Building Area Source
Public Records
Building Area Total Srch SqM
404.96
Building Area Units
Square Feet
Calculated List Price By Calculated SqFt
718.67
Construction Materials
Block, Stucco
Cumulative Days On Market
90
Disclosures
Seller Property Disclosure
Elementary School
Phillippi Shores Elementary
Exterior Features
Irrigation System, Lighting, Outdoor Grill, Outdoor Shower, Sliding Doors, Sprinkler Metered
High School
Riverview High
Interior Features
Ceiling Fans(s), Eat-in Kitchen, High Ceilings, Kitchen/Family Room Combo, Living Room/Dining Room Combo, Open Floorplan, Primary Bedroom Main Floor, Solid Surface Counters, Solid Wood Cabinets, Split Bedroom, Stone Counters, Thermostat, Walk-In Closet(s)
Internet Address Display YN
true
Internet Automated Valuation Display YN
true
Internet Consumer Comment YN
true
Internet Entire Listing Display YN
true
Laundry Features
Inside, Laundry Room
List AOR
Sarasota - Manatee
Living Area Source
Public Records
Living Area Units
Square Feet
Lot Features
In County, Landscaped, Paved
Lot Size Square Feet
12860
Lot Size Square Meters
1195
Middle Or Junior School
Brookside Middle
Modification Timestamp
2024-08-14T20:06:08.091Z
Patio And Porch Features
Covered, Enclosed, Screened, Side Porch
Previous List Price
1890000
Price Change Timestamp
2024-08-14T20:05:03.000Z
Public Remarks
Among lush tropical vegetation stands this very special 5 year new custom built home. One of a kind, integrating the stunning mature outdoors with a sophisticated modern indoors. A fantastic location within a few minutes of gorgeous beaches, a pulsating downtown, art and culture, restaurants and shopping all at your fingertips. Built on an expansive 12, 800 sq.ft of land, this perfectly sized 2609 sqft home offers unmatched privacy on a non thru traffic hidden and romantic Old Florida lane. Attached 2 car garage and a secondary driveway with large off-street parking for guests. Three charming bedrooms, one en-suite on a separate wing of the home. Three full spa style baths, a designer powder room, plus a multipurpose bonus room to serve as an office and/or to accommodate extra guests. Gorgeous gourmet kitchen, top of the line custom Italian cabinetry, amazing quality quartz countertops and island, high end Thermador appliances, two dishwashers and sinks, and a butler’s pantry with a mindset on entertaining. The large dining room accommodates seating for 12 overlooking an artisan built and heated therapy salt water spa with a backdrop of palms and a wall of undulating lemon bamboo. The adjacent screened-in dining pavilion, where morning bird songs greet you, offers a view of vibrant pink bougainvillea blending with majestic palms. An exclusive custom designed interior floor plan with 12 ft. ceilings opens entirely through a wall of sliding glass doors to extend the indoor living space with yet another spacious screened in lanai extending to the tropical outdoors. A home built for perfection with hurricane glass, views of nature from every window, architectural design metal roof plus an 8 ft. tall wooden fence surround for absolute peace, privacy and relaxation. Truly like no other.
RATIO Current Price By Calculated SqFt
718.67
Road Responsibility
Public Maintained Road
Road Surface Type
Asphalt, Paved
SW Subdiv Community Name
Sarasota-Venice Co River
Showing Requirements
Contact Call Center, ShowingTime
Spa Features
Heated, In Ground, Swim Spa
Status Change Timestamp
2024-05-16T20:43:45.000Z
Tax Legal Description
ELY 100 FT OF FOLLOWING DESC PROPERTY, COM AT NE COR OF NW 1/4 OF SE 1/4 OF SEC 5-37-18, TH S 00-35 W 210.6 FT FOR POB TH CONT S 00-35 W 128.6 FT TH N 89-49 W 253 FT TH N 00-35 E 128.6 FT TH S 89-45 E
Total Acreage
1/4 to less than 1/2
Universal Property Id
US-12115-N-0075020034-R-N
Unparsed Address
4425 LORDS DR
Utilities
Cable Available, Electricity Connected, Propane, Sewer Connected, Underground Utilities, Water Connected
Vegetation
Mature Landscaping, Oak Trees, Trees/Landscaped
Window Features
Impact Glass/Storm Windows















































