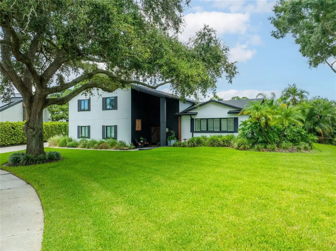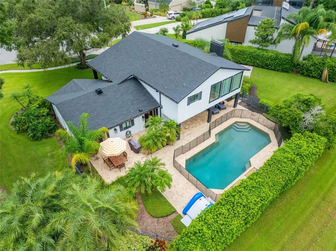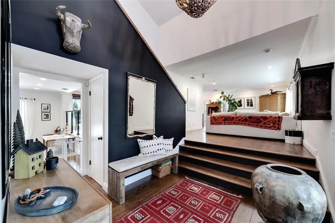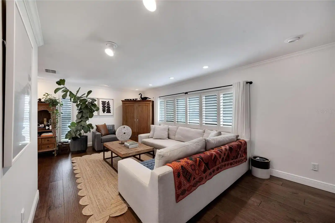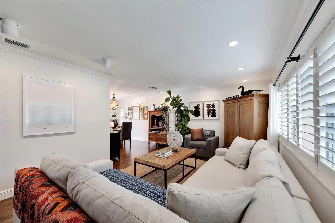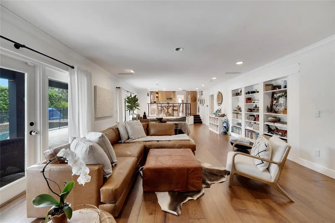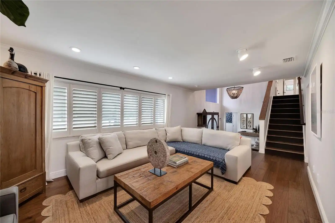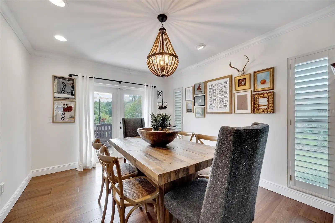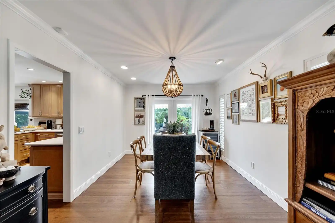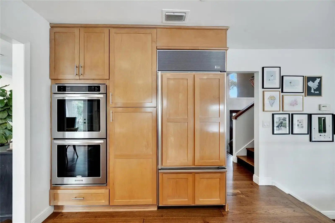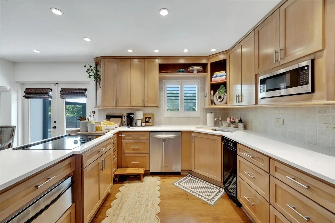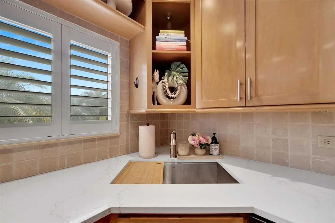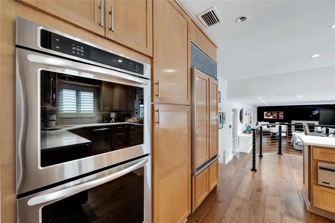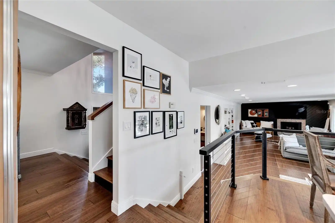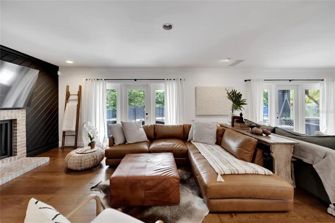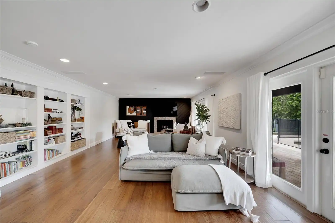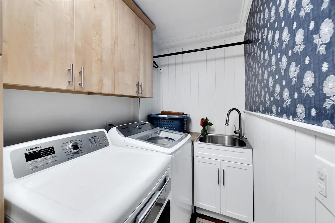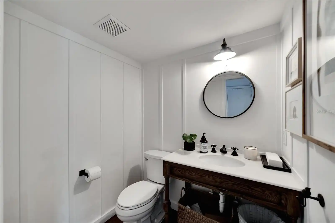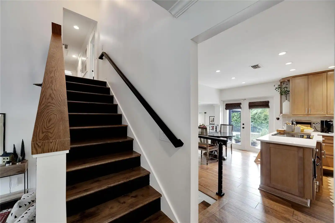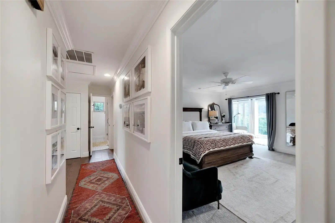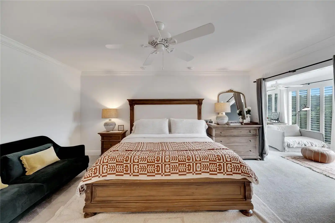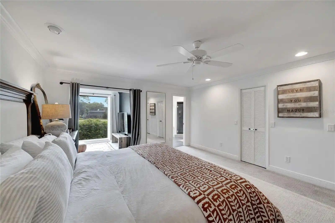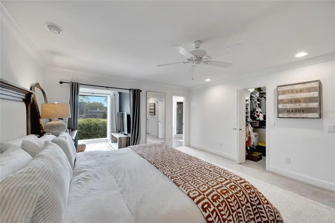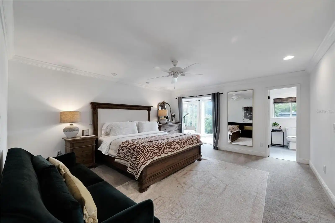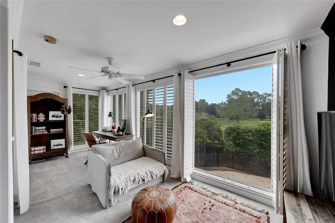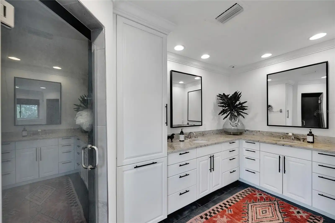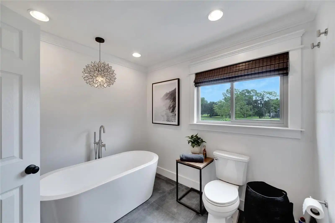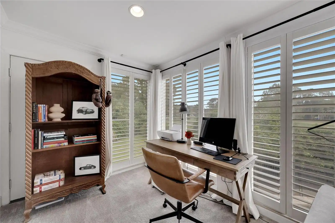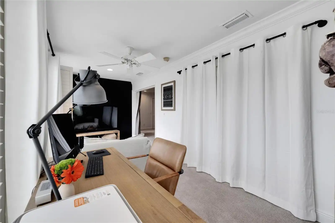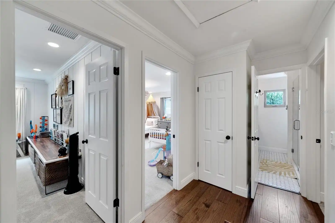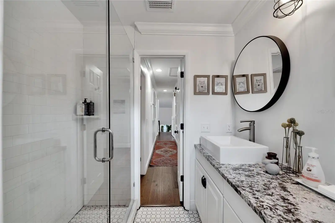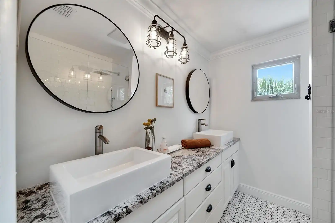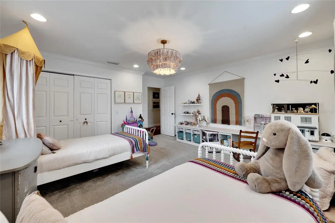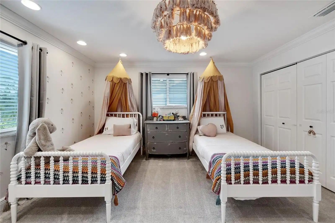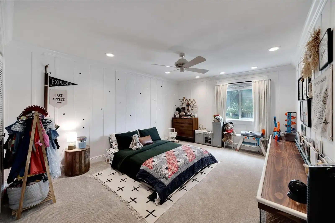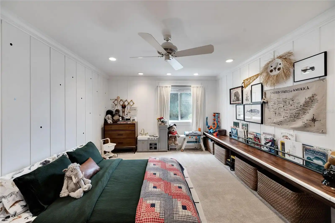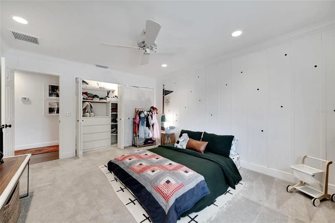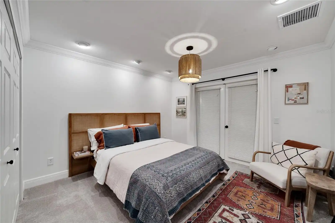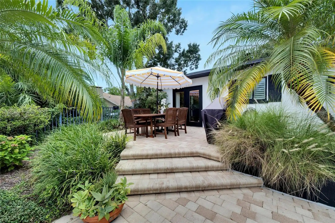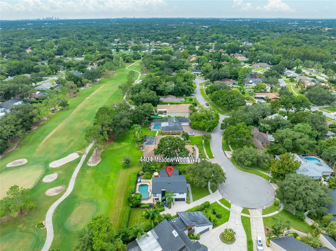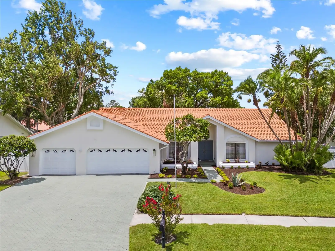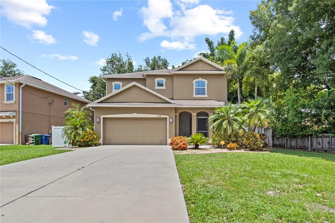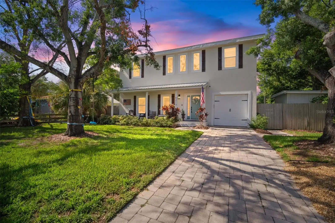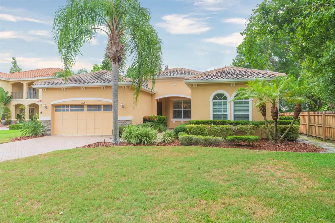Additional Information
Additional Parcels YN
false
Additional Rooms
Den/Library/Office
Alternate Key Folio Num
U-09-28-18-0YG-000011-00024.0
Appliances
Built-In Oven, Cooktop, Dishwasher, Disposal, Dryer, Electric Water Heater, Freezer, Microwave, Refrigerator, Trash Compactor, Washer
Association Email
smorfa@greenacre.com
Association Fee Frequency
Annually
Association Fee Requirement
Required
Association URL
www.greenacre.com
Building Area Source
Public Records
Building Area Total Srch SqM
408.87
Building Area Units
Square Feet
Calculated List Price By Calculated SqFt
320.39
Construction Materials
Stucco, Wood Frame
Cumulative Days On Market
14
Elementary School
Carrollwood-HB
Expected Closing Date
2024-11-15T00:00:00.000
Exterior Features
French Doors, Garden, Irrigation System, Private Mailbox, Rain Gutters
Fireplace Features
Wood Burning
Flood Zone Date
2008-08-28
Flood Zone Panel
12057C0184H
High School
Chamberlain-HB
Interior Features
Attic Fan, Ceiling Fans(s), Crown Molding, Eat-in Kitchen, Kitchen/Family Room Combo, Living Room/Dining Room Combo, PrimaryBedroom Upstairs, Solid Surface Counters, Solid Wood Cabinets, Stone Counters, Thermostat, Walk-In Closet(s), Window Treatments
Internet Address Display YN
true
Internet Automated Valuation Display YN
true
Internet Consumer Comment YN
true
Internet Entire Listing Display YN
true
Laundry Features
Electric Dryer Hookup, Laundry Room, Washer Hookup
List AOR
Pinellas Suncoast
Living Area Units
Square Feet
Lot Size Square Feet
21456
Lot Size Square Meters
1993
Middle Or Junior School
Adams-HB
Modification Timestamp
2024-09-03T23:54:49.468Z
Parcel Number
U-09-28-18-0YG-000011-00024.0
Patio And Porch Features
Front Porch, Patio, Rear Porch
Pool Features
Child Safety Fence, In Ground
Public Remarks
This beautiful home, located on a .49-acre lot in front of the coveted Carrollwood Country Club GOLF COURSE, is a must-see! The house has been remodeled and impeccably maintained. It features four large bedrooms, three bathrooms, a two-car garage, and a swimming pool. Upon entering the contemporary Carrollwood Village home, you'll notice the beautiful glass and wood foyer with access to the living room and dining room. The spacious family room is connected to the kitchen, featuring a fireplace and a built-in bookcase. French doors in the family and dining rooms provide access to the exterior entertaining pool area and covered porch. Enjoy an ample green area next to the pool and a garden that provides a private, serene retreat in the backyard. The kitchen, which includes a breakfast area, has newly replaced quartz counters, wood cabinets, double ovens, a paneled Sub-Zero refrigerator, a Thermador cooktop, and a warming drawer; there is also a newly remodeled laundry room with built-in cabinetry, a washer and dryer, and a sink. On the second floor, four large bedrooms and two full bathrooms boasting tons of natural light complete this beautiful home. The spacious main bedroom is connected to a sunroom overlooking the golf course and has a large ensuite bath with a freestanding tub and double sinks. Among many other improvements, the roof was replaced in 2022 and includes two solar-powered attic fans; the driveway has been refinished, the paved entryway was completed in 2022, and a new 65-gallon water heater was installed in 2024. This exceptional home in a CUL-DE-SAC is conveniently located within minutes of shopping and dining and has easy access to the Interstate, Veteran's Expressway, and Dale Mabry Highway. Enjoy all the parks and recreational facilities of this incredible neighborhood. Don't miss the chance to tour this property!
Purchase Contract Date
2024-08-28
RATIO Current Price By Calculated SqFt
320.39
Showing Requirements
24 Hour Notice, Appointment Only, ShowingTime
Status Change Timestamp
2024-08-28T21:58:43.000Z
Tax Legal Description
CARROLLWOOD VILLAGE SECTION 1 UNIT 3 LOT 24 BLK 11
Total Acreage
1/4 to less than 1/2
Universal Property Id
US-12057-N-0928180000011000240-R-N
Unparsed Address
4404 MEADOWWOOD WAY
Utilities
BB/HS Internet Available, Electricity Available, Public, Sewer Connected, Sprinkler Recycled, Water Available
Vegetation
Mature Landscaping, Oak Trees








































