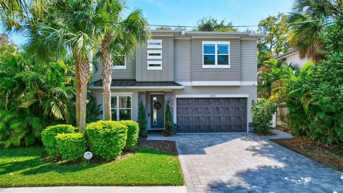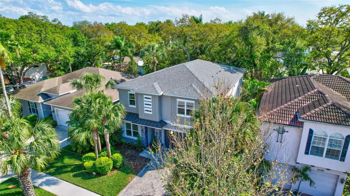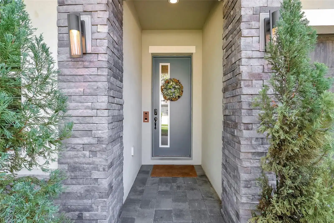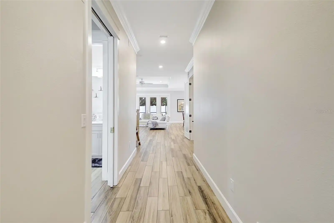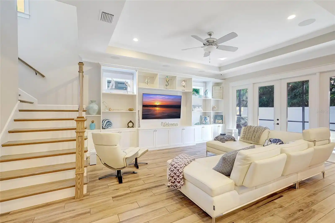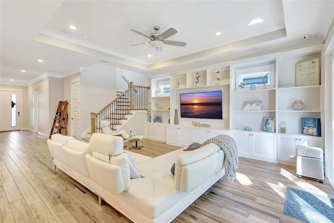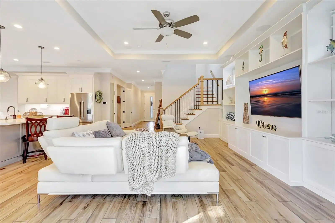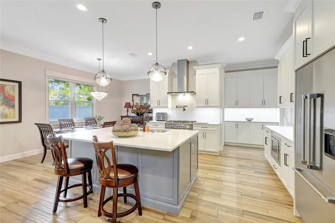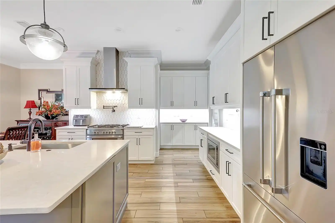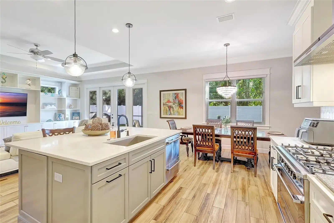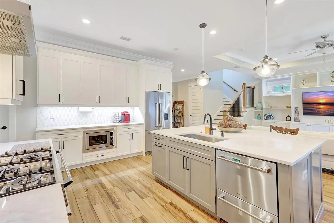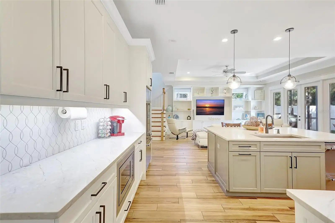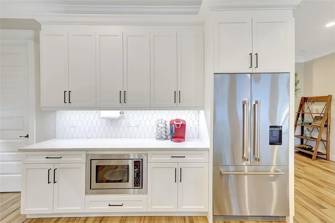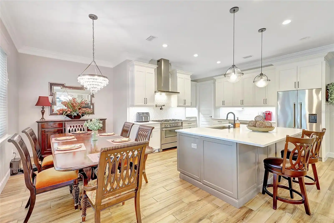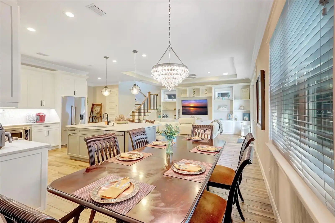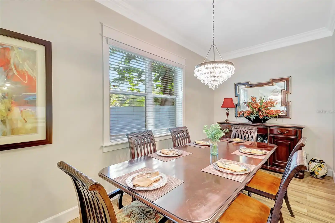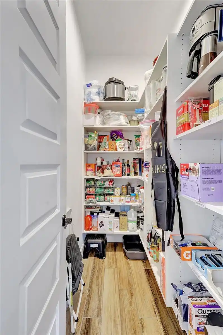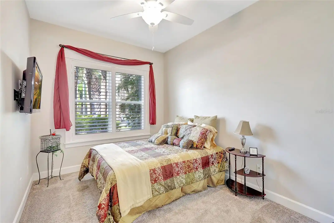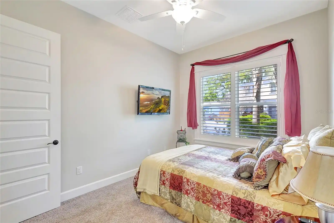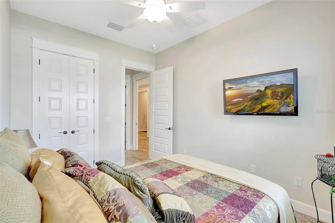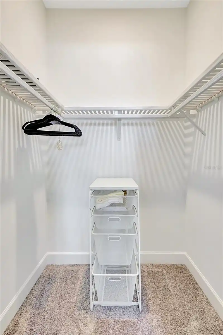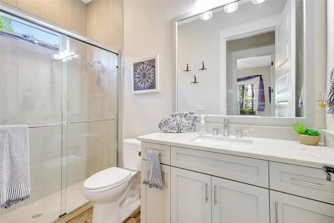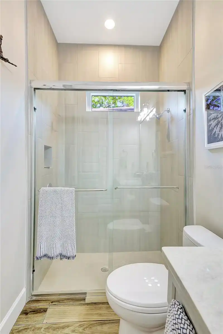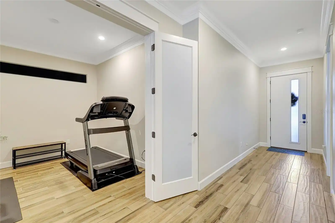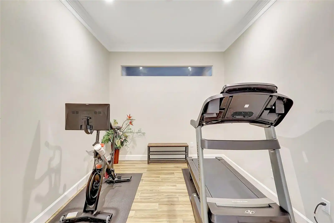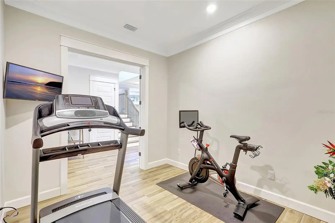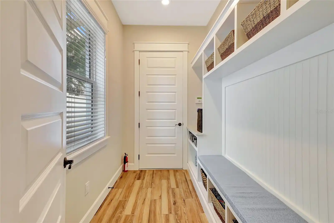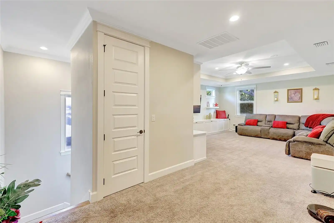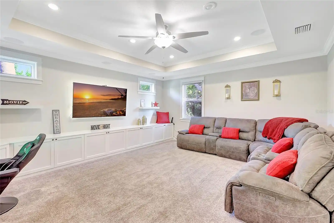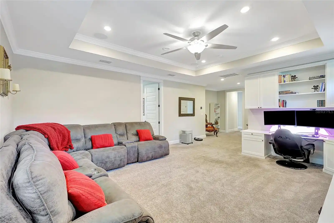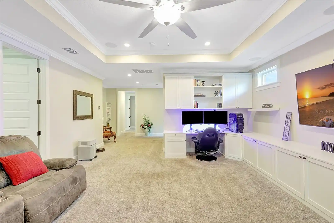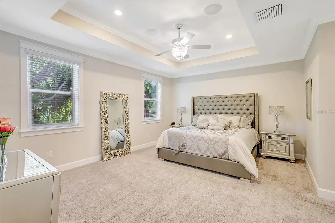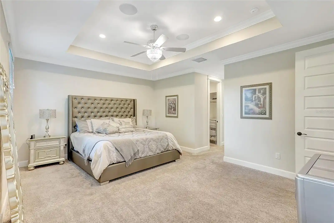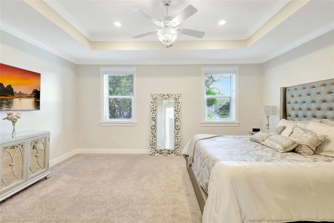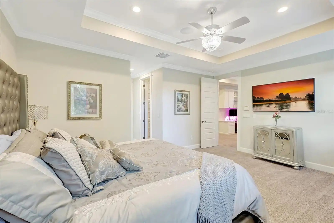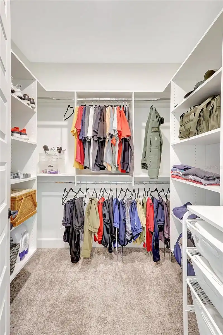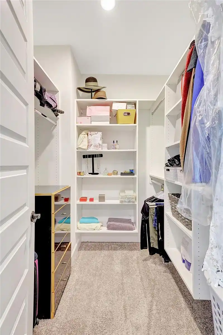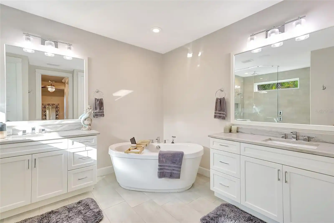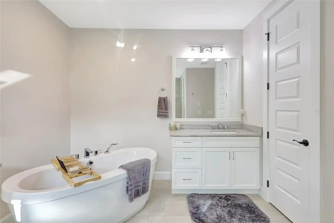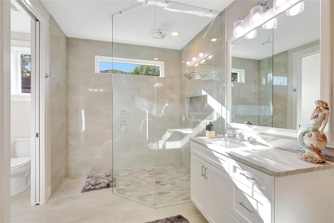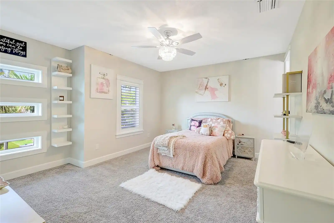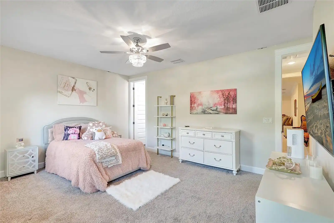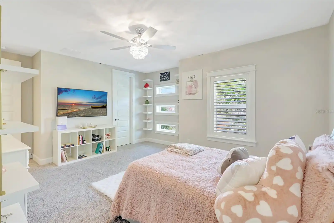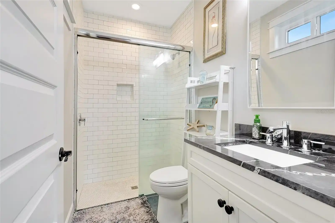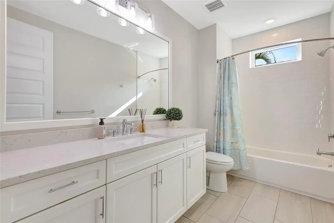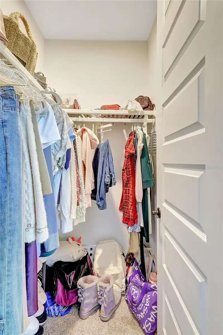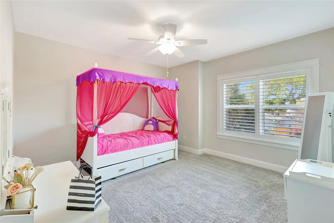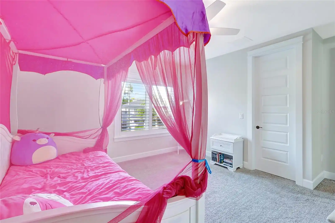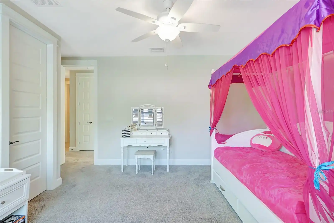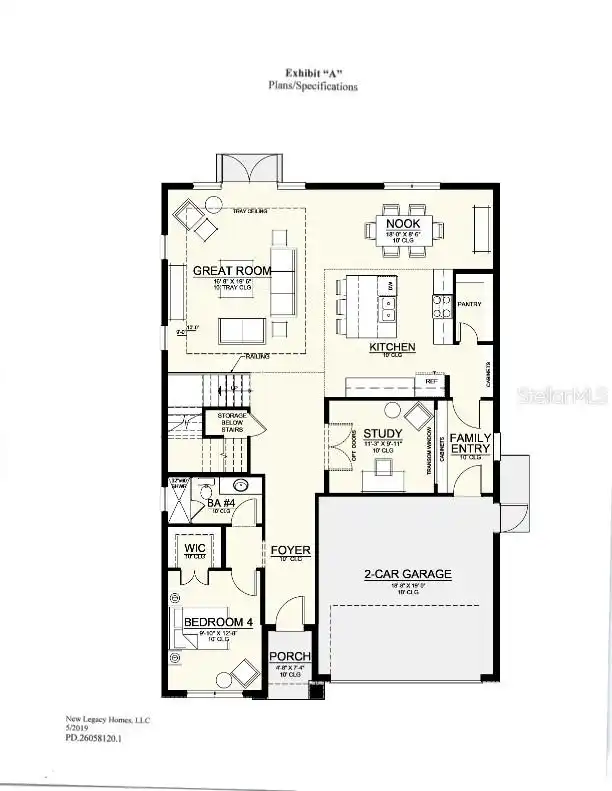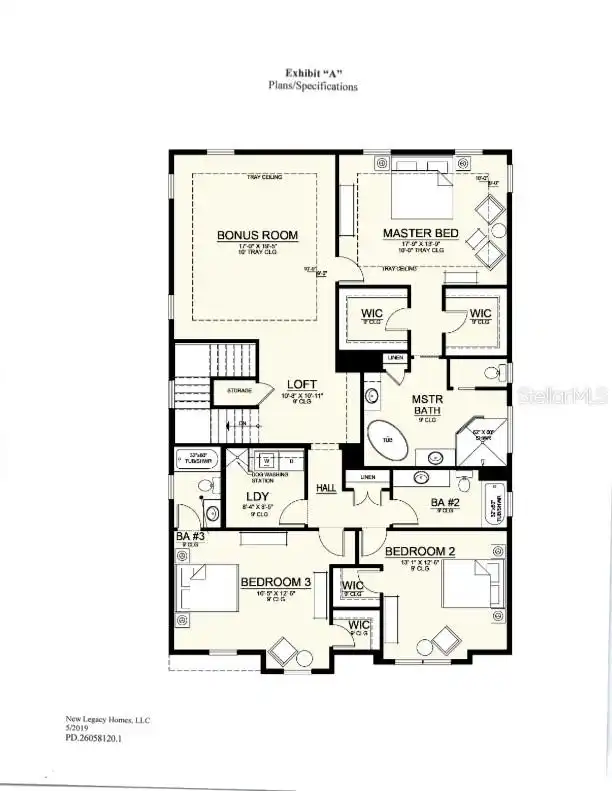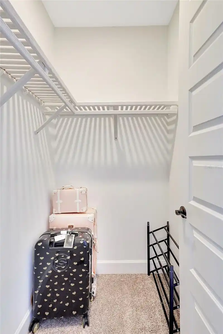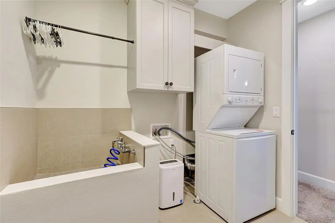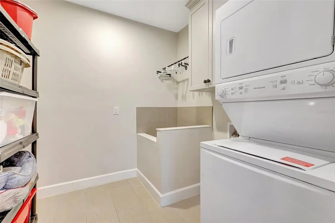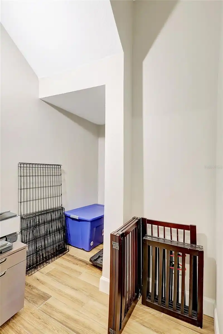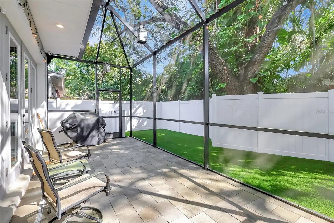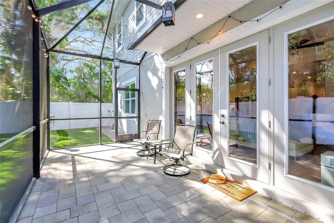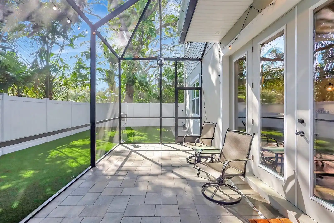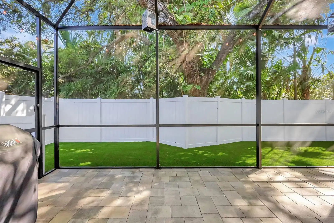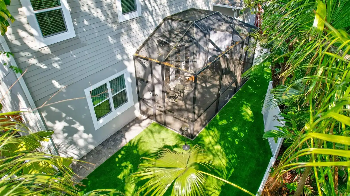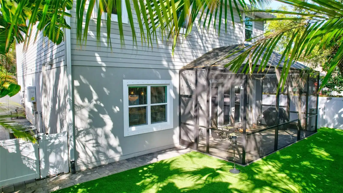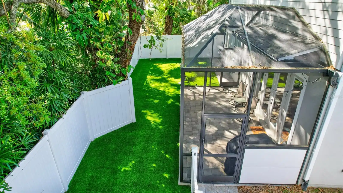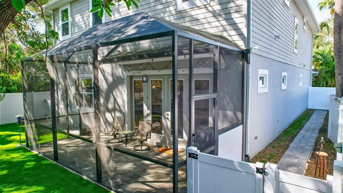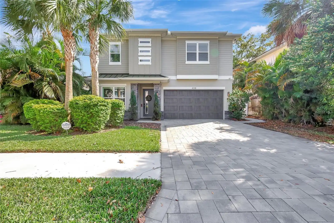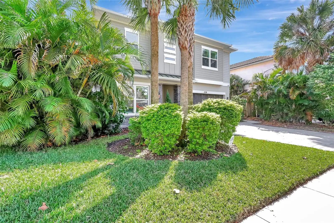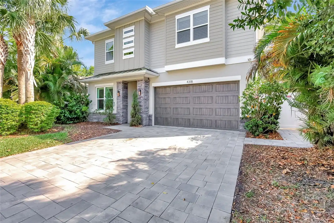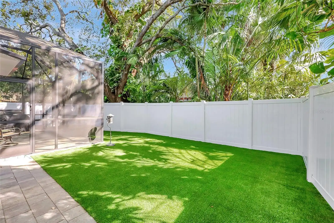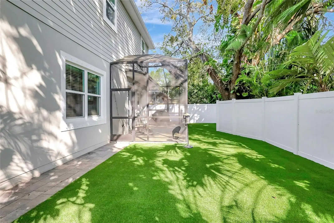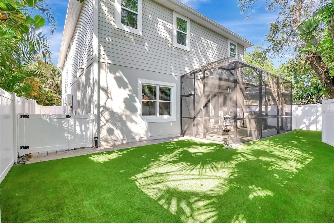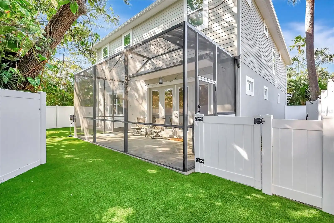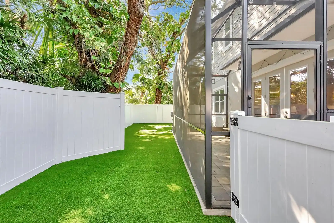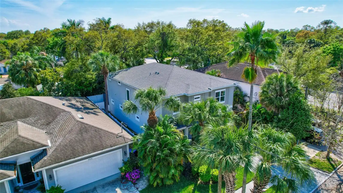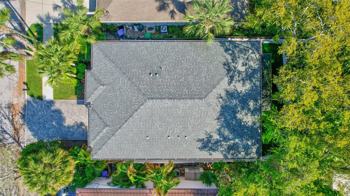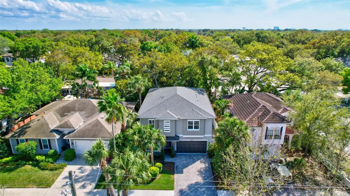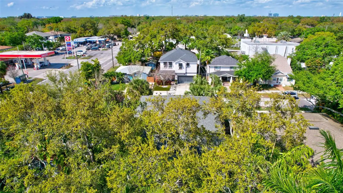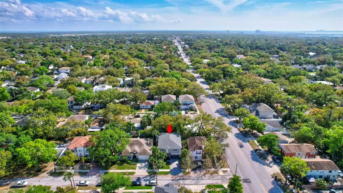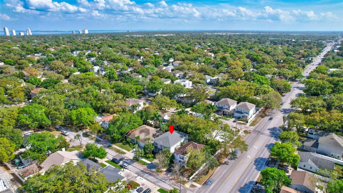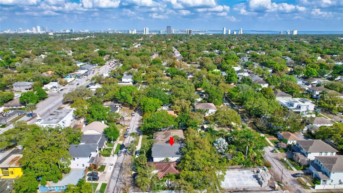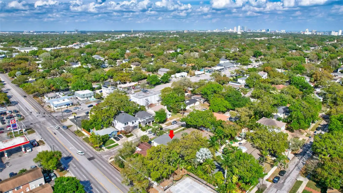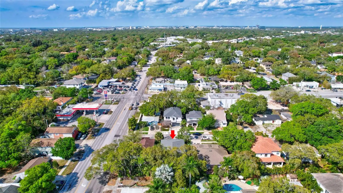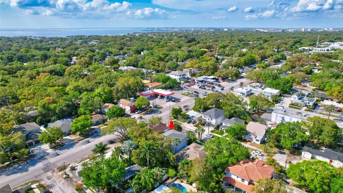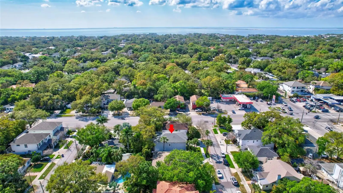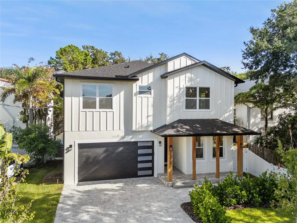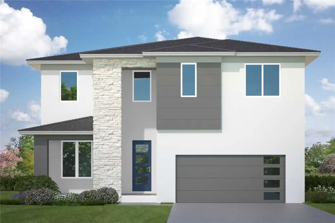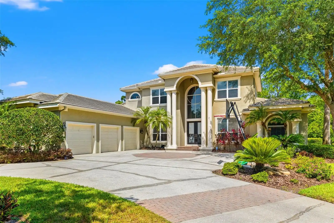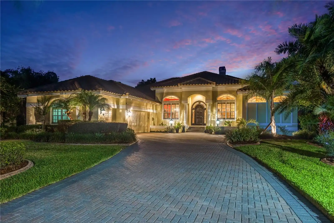Additional Information
Additional Parcels YN
false
Additional Rooms
Attic, Bonus Room, Den/Library/Office, Inside Utility
Appliances
Convection Oven, Dishwasher, Disposal, Exhaust Fan, Gas Water Heater, Range, Range Hood, Refrigerator, Tankless Water Heater
Architectural Style
Contemporary
Builder Name
New Legacy Homes
Building Area Source
Public Records
Building Area Total Srch SqM
359.07
Building Area Units
Square Feet
Calculated List Price By Calculated SqFt
408.16
Construction Materials
Block, Stucco, Wood Frame
Contract Status
Appraisal, Financing, Inspections
Cumulative Days On Market
162
Disaster Mitigation
Hurricane Shutters/Windows
Disclosures
Seller Property Disclosure
Elementary School
Dale Mabry Elementary-HB
Expected Closing Date
2024-09-20T00:00:00.000
Exterior Features
Irrigation System, Sidewalk
Flood Zone Date
2021-10-07
Flood Zone Panel
12057C0342J
Green Energy Efficient
Appliances, Construction, HVAC, Insulation, Lighting, Thermostat, Water Heater, Windows
Green Indoor Air Quality
HVAC UV/Elec. Filtration, Moisture Control
Green Verification Count
1
Heating
Central, Electric, Heat Pump
Interior Features
Ceiling Fans(s), Crown Molding, Eat-in Kitchen, High Ceilings, Kitchen/Family Room Combo, Open Floorplan, PrimaryBedroom Upstairs, Smart Home, Solid Wood Cabinets, Split Bedroom, Stone Counters, Thermostat, Tray Ceiling(s), Walk-In Closet(s), Window Treatments
Internet Address Display YN
true
Internet Automated Valuation Display YN
true
Internet Consumer Comment YN
true
Internet Entire Listing Display YN
true
Laundry Features
Electric Dryer Hookup, Gas Dryer Hookup, Inside, Laundry Room, Upper Level
List AOR
Pinellas Suncoast
Living Area Source
Public Records
Living Area Units
Square Feet
Lot Features
Flood Insurance Required, FloodZone, City Limits, Level, Paved
Lot Size Dimensions
50x100
Lot Size Square Meters
465
Middle Or Junior School
Coleman-HB
Modification Timestamp
2024-09-08T16:20:07.579Z
Parcel Number
A-33-29-18-3TR-000016-00008.0
Patio And Porch Features
Patio, Screened
Previous List Price
1450000
Price Change Timestamp
2024-08-20T13:21:01.000Z
Property Condition
Completed
Public Remarks
Under contract-accepting backup offers. Welcome to your dream home in Maryland Manor in Plant High School District! This stunning Energy Star certified newer construction by New Legacy Homes offers a perfect blend of luxury and energy efficiency. Boasting 4 bedrooms, 4 bathrooms, plus an office and bonus room, this home is designed to exceed your expectations. Seller offering $50, 000 allowance for pool installation!! Step inside to discover 10' ceilings adorned with elegant 10" crown molding and 8' doors creating an air of sophistication throughout. The gourmet kitchen is a chef's delight, featuring Fisher & Paykel appliances, 36" gas range, double drawer dishwasher, under counter microwave, an apron-style sink, and abundant shaker style solid wood cabinets with soft-closing hinges toped with faux marble quartz. The large walk-in pantry and butlers pantry ensures you'll never run out of storage space. Spacious great room for entertaining guests and enjoying family, surround sound, and tray ceiling. Work from home in the beautiful office space for a quiet work environment or make it your home workout room. A guest or in-law suite with a full bath on the first floor offers convenience and privacy. Upstairs, past the spacious bonus/media room with tray ceiling, builtins and surround sound you can unwind in the expansive primary retreat complete with dual walk-in closets and a luxurious en suite bathroom featuring a freestanding soaker tub and a large walk-in shower with ceiling shower head. Two spacious additional bedrooms each with walk in closets, one with private bath, plus additional full bath, and a laundry room with a convenient dog washing station complete the second level. Enjoy modern comforts and peace of mind with standard features including an Elan home automation system, Icyene spray foam insulation, 16 Seer Variable Speed HVAC System, in-wall pest tubes. Experience the pinnacle of luxury living in this meticulously crafted home. Elan Home Control System with AV receiver, 75" Sony Tv's, 2 way speaker system, surveillance camera included. Schedule your showing today and make this your forever home! Per Builder there is enough room in backyard to add a swimming pool, and Ideal Pools has reviewed the surveye and indicated they can add a pool.
Purchase Contract Date
2024-08-20
RATIO Current Price By Calculated SqFt
408.16
Realtor Info
Docs Available, Floor Plan Available, Short Term Rental Allowed, Sign, Survey Available, Title Insurance
Road Responsibility
Public Maintained Road
Security Features
Security System, Security System Owned, Smoke Detector(s)
Showing Requirements
Lock Box Electronic-CBS Code Required, ShowingTime
Status Change Timestamp
2024-08-21T12:17:09.000Z
Tax Annual Amount
13011.52
Tax Legal Description
MARYLAND MANOR REVISED PLAT LOT 8 BLOCK 16
Total Acreage
0 to less than 1/4
Universal Property Id
US-12057-N-3329183000016000080-R-N
Unparsed Address
4318 W SANTIAGO ST
Utilities
BB/HS Internet Available, Cable Available, Cable Connected, Electricity Connected, Fiber Optics, Fire Hydrant, Phone Available, Sewer Connected
Vegetation
Mature Landscaping, Oak Trees, Trees/Landscaped
Window Features
Double Pane Windows, ENERGY STAR Qualified Windows, Impact Glass/Storm Windows, Insulated Windows, Low Emissivity Windows, Thermal Windows


















































































