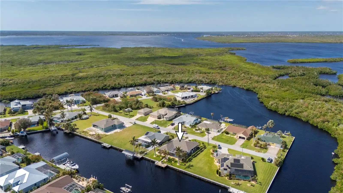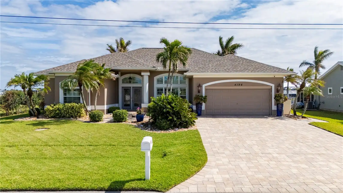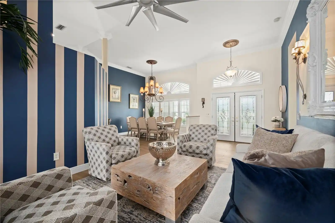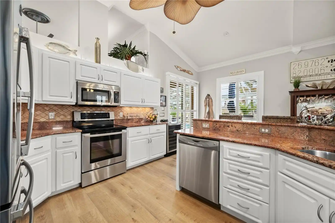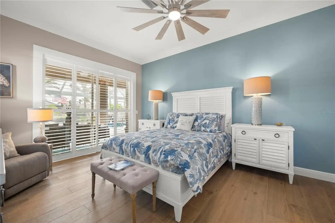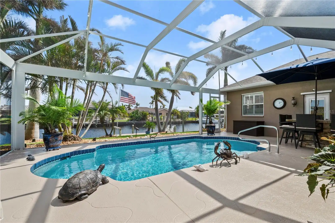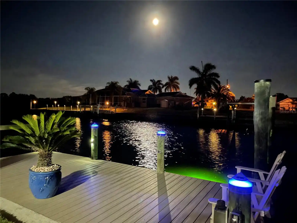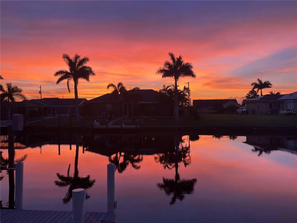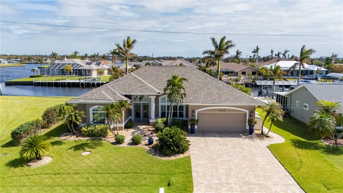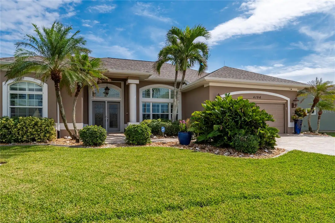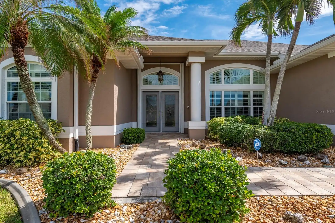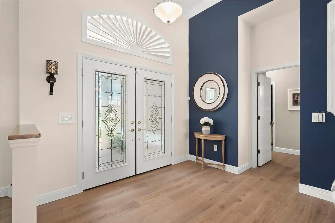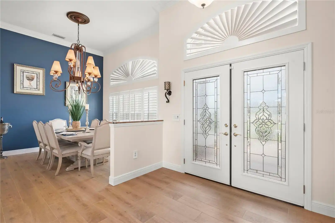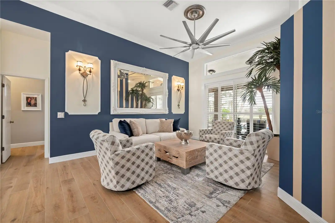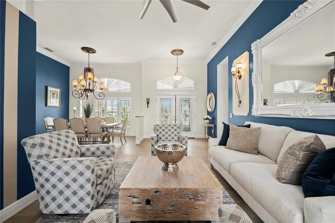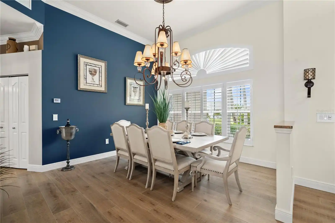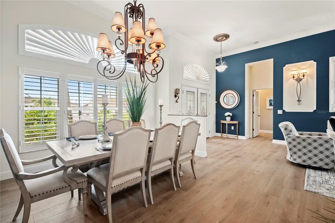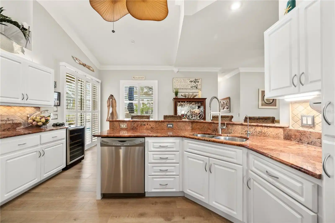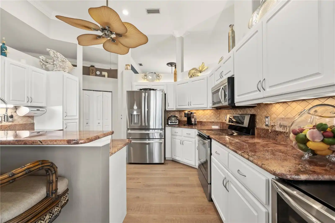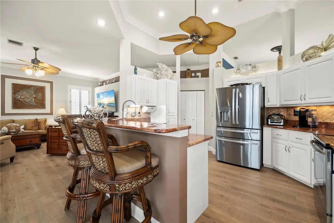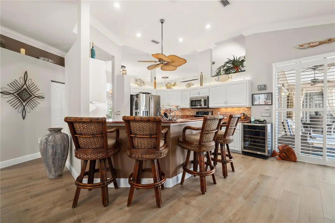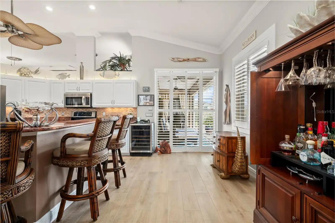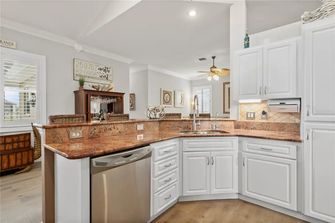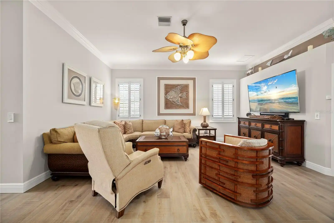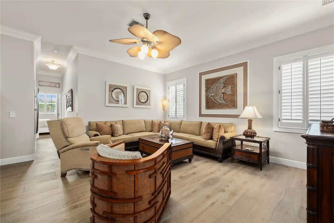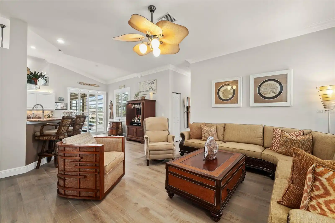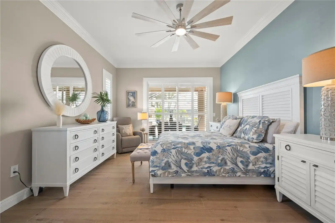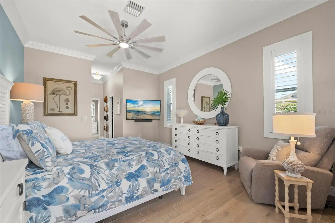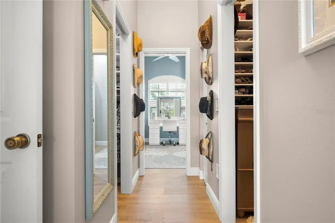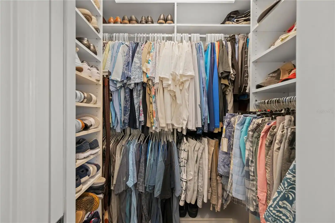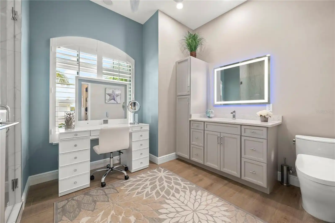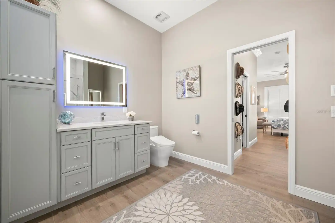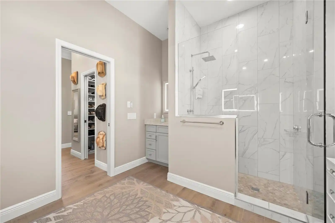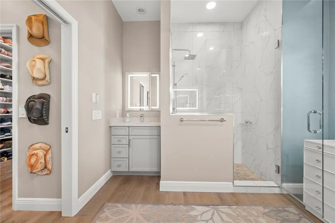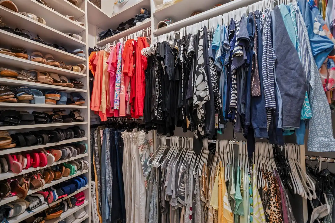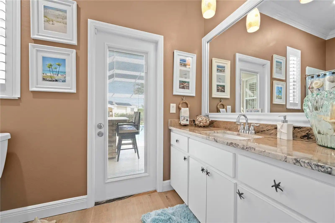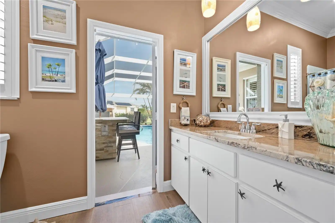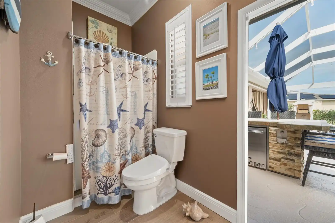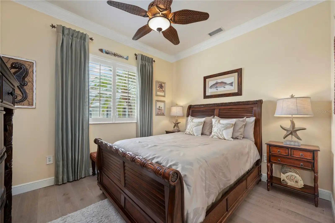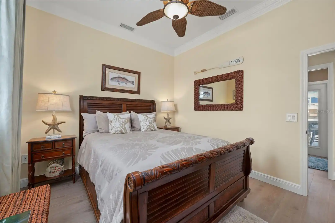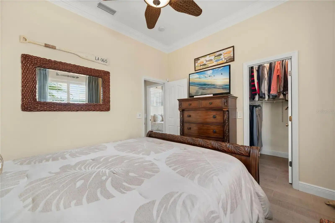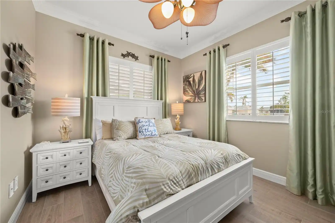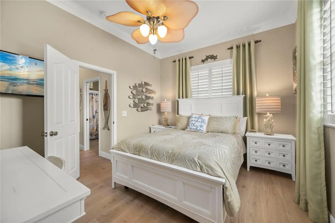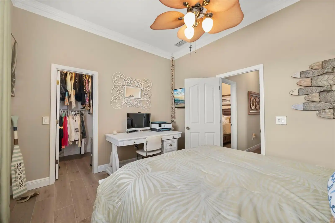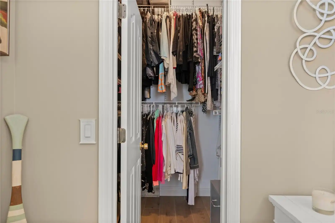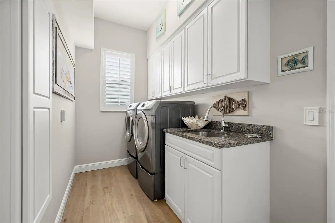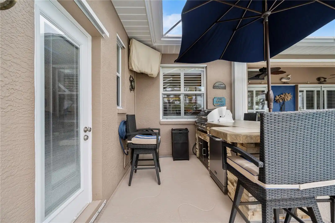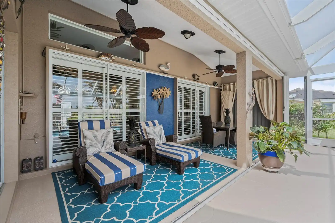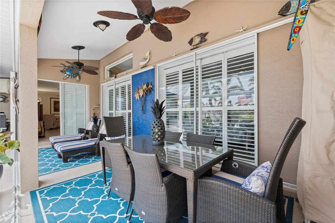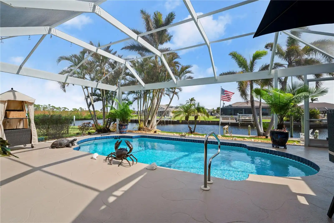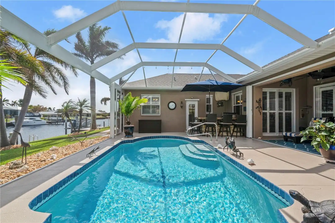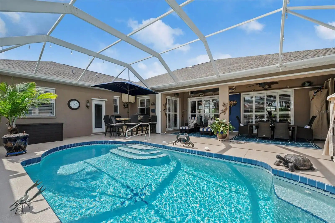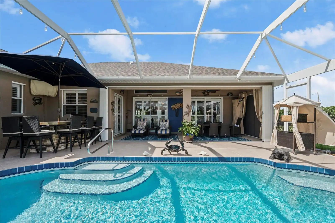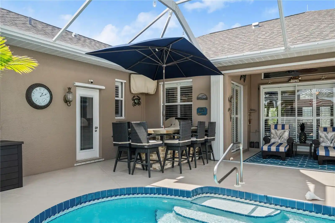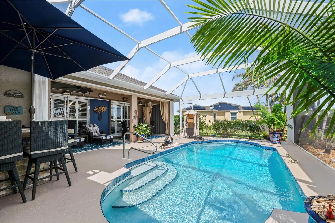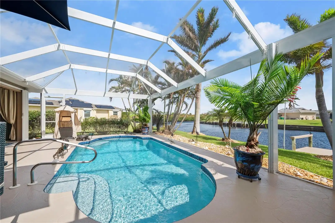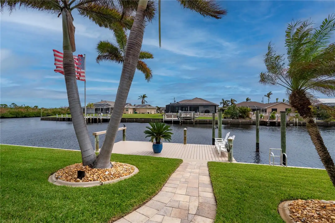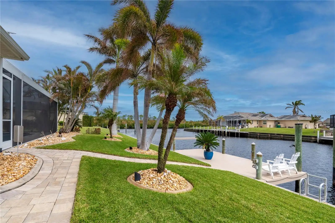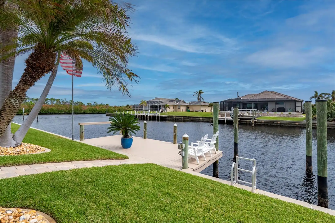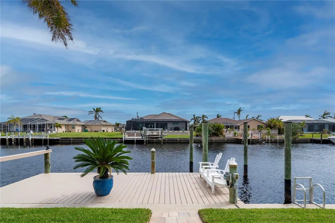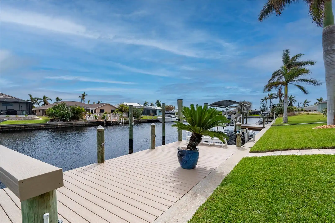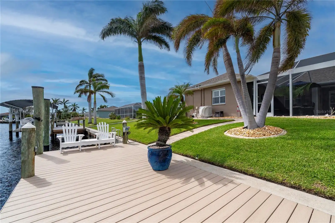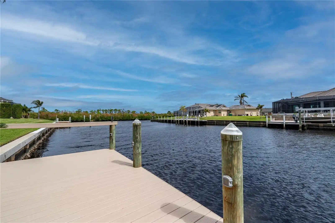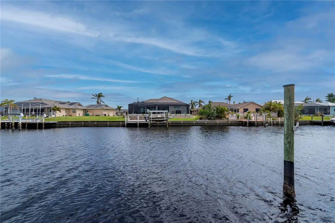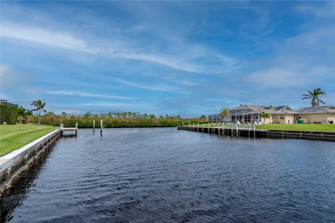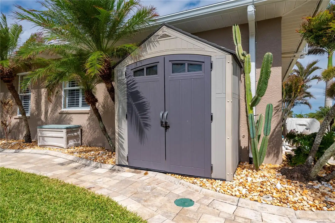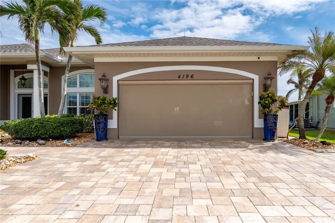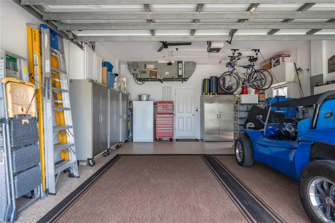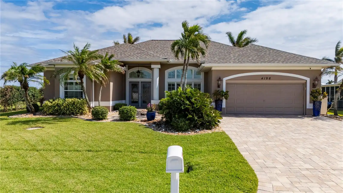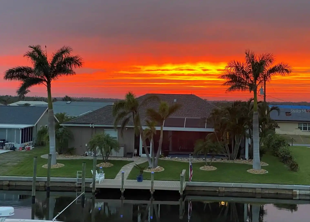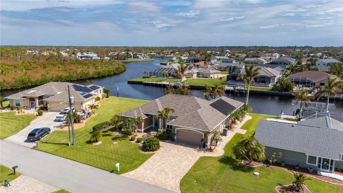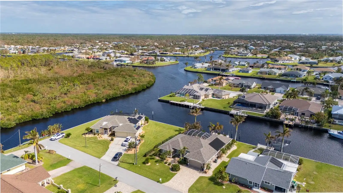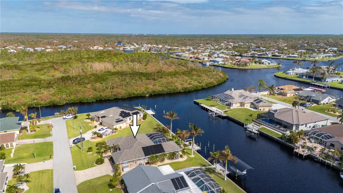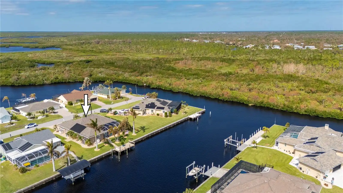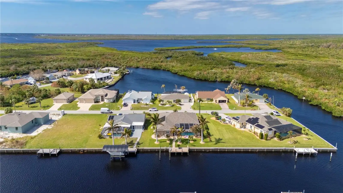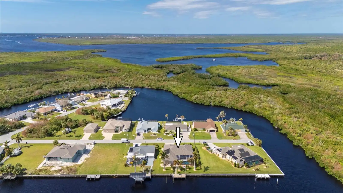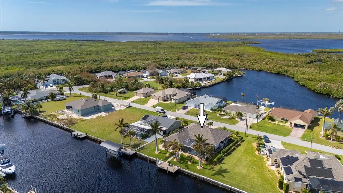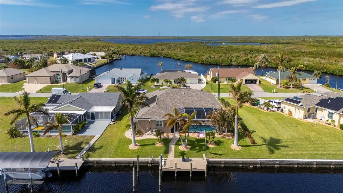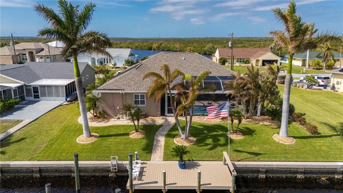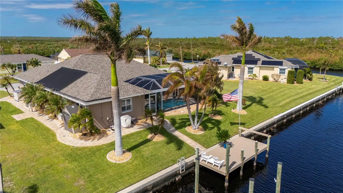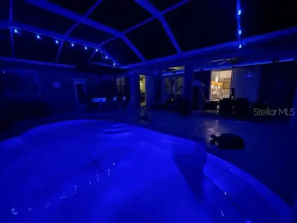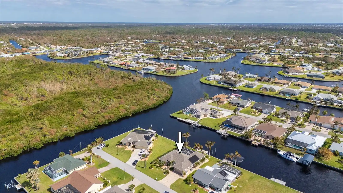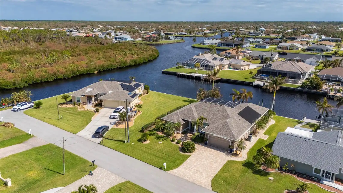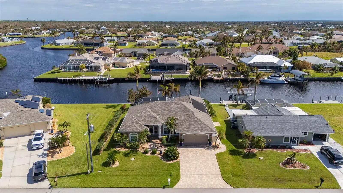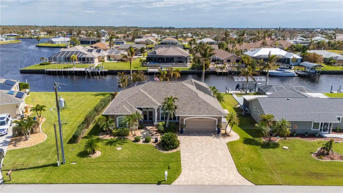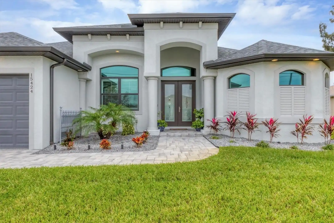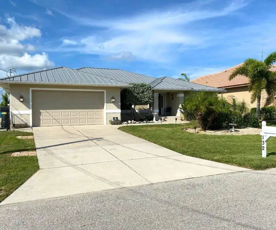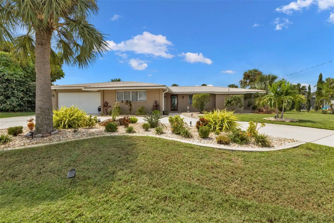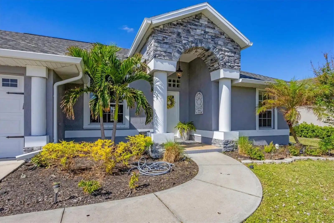Additional Information
Additional Parcels YN
false
Additional Rooms
Family Room, Formal Dining Room Separate, Formal Living Room Separate, Inside Utility
Alternate Key Folio Num
402126278002
Appliances
Dishwasher, Dryer, Microwave, Range, Refrigerator, Washer, Water Softener, Whole House R.O. System
Architectural Style
Florida
Building Area Source
Public Records
Building Area Total Srch SqM
279.82
Building Area Units
Square Feet
Calculated List Price By Calculated SqFt
397.41
Construction Materials
Block, Stucco
Cumulative Days On Market
32
Disclosures
Seller Property Disclosure
Elementary School
Meadow Park Elementary
Exterior Features
Irrigation System, Lighting, Outdoor Kitchen, Private Mailbox, Rain Gutters, Storage
High School
Port Charlotte High
Interior Features
Built-in Features, Ceiling Fans(s), High Ceilings, Primary Bedroom Main Floor, Solid Surface Counters, Solid Wood Cabinets, Walk-In Closet(s)
Internet Address Display YN
true
Internet Automated Valuation Display YN
true
Internet Consumer Comment YN
false
Internet Entire Listing Display YN
true
Laundry Features
Laundry Room
Living Area Source
Public Records
Living Area Units
Square Feet
Lot Features
In County, Paved
Lot Size Dimensions
80x125
Lot Size Square Feet
10000
Lot Size Square Meters
929
Middle Or Junior School
Murdock Middle
Modification Timestamp
2024-11-23T13:45:07.632Z
Other Structures
Outdoor Kitchen, Shed(s), Storage
Parcel Number
402126278002
Patio And Porch Features
Rear Porch, Screened
Pool Features
Gunite, Heated, In Ground, Outside Bath Access, Screen Enclosure, Solar Power Pump
Property Description
Elevated
Public Remarks
Welcome to this luxuriously updated waterfront property in Port Charlotte, offering 80 feet of saltwater frontage and bridge-free access to the Myakka River, Charlotte Harbor, and the Gulf of Mexico—perfect for avid boaters and fishing enthusiasts. With a new roof (2021) and no HOA or deed restrictions, this home combines refined living with complete flexibility. As you arrive, the brick-paved driveway and meticulously maintained landscaping with accent lighting create an inviting first impression. Step through the leaded glass front doors into a bright and open living space, featuring high ceilings, three-piece crown molding, and custom plantation shutters that add elegance throughout the home. The remodeled kitchen is the heart of the home, featuring granite countertops, a stylish tile backsplash, stainless steel appliances, and a large island with a breakfast bar—perfect for hosting and everyday living. The spacious master suite opens directly onto the lanai, offering a private retreat with custom walk-in closets by Closets by Design and a luxurious en-suite bath with dual vanities and a modern walk-in shower. Two additional guest rooms, both with walk-in closets, share a guest bathroom with direct pool access, making it ideal for visitors or family. The outdoor living space is truly an oasis. Enjoy the screened outdoor kitchen and relax by the heated pool, equipped with a new solar and heat pump system (2021), all while taking in serene water views. The new composite dock with wiring and pilings for a boat lift ensures quick and easy access to the water, with no bridges standing in your way to the Gulf or the ideal location to sit and take in Florida sunsets. Additional features include a well-fed sprinkler system, water softner and reverse osmosis, and a spacious 2-car garage with abundant storage and new screen garage door. All located within a short drive to US 41, shopping, restaurants, the beach, and the Punta Gorda airport. This home offers a perfect blend of luxury, convenience, and waterfront lifestyle. Don’t miss the opportunity to experience this exceptional property!
RATIO Current Price By Calculated SqFt
397.41
SW Subdiv Community Name
Not Applicable
Security Features
Smoke Detector(s)
Showing Requirements
Supra Lock Box, ShowingTime
Status Change Timestamp
2024-10-22T15:44:26.000Z
Tax Legal Description
PCH 044 3302 0066 PORT CHARLOTTE SEC44 BLK3302 LT66 363/76 435/338 707/1788 1799/971 2081/800 DC3787/2081-BDJR 3787/2083
Total Acreage
0 to less than 1/4
Universal Property Id
US-12015-N-402126278002-R-N
Unparsed Address
4196 SURFSIDE CT
Utilities
BB/HS Internet Available, Cable Available, Public
Vegetation
Mature Landscaping
Water Access
Bay/Harbor, Canal - Freshwater, Canal - Saltwater, Gulf/Ocean, River
Water Body Name
SURFSIDE WATERWAY
Water Extras
Bridges - No Fixed Bridges, Sailboat Water, Seawall - Concrete
Water Frontage Feet Canal Brackish
80






















































































