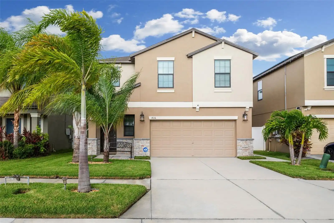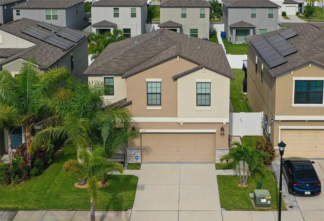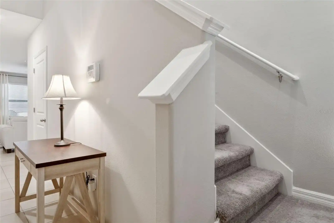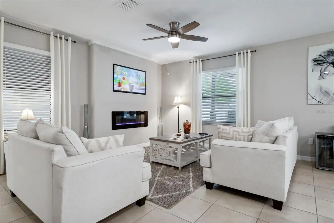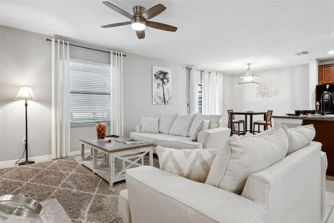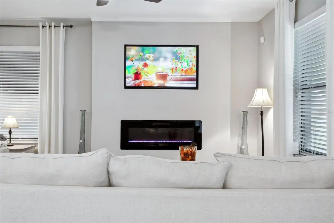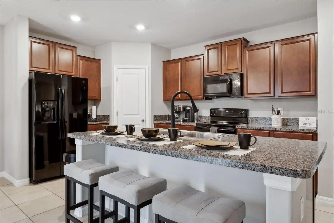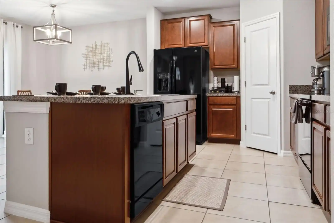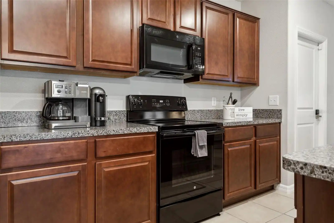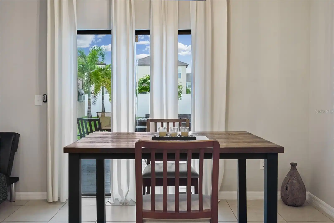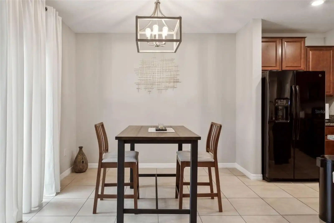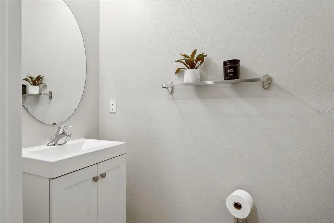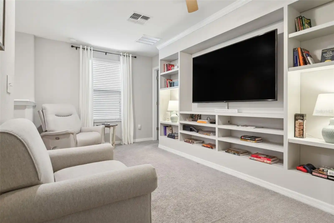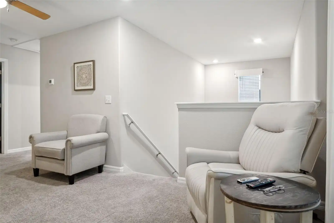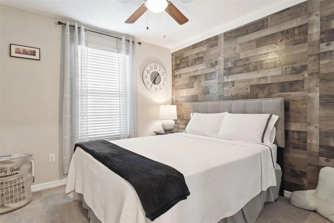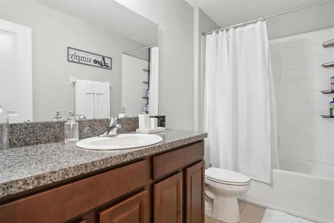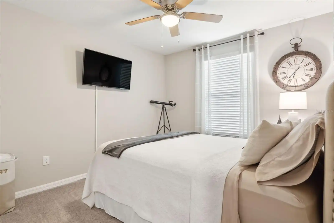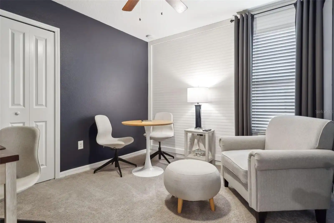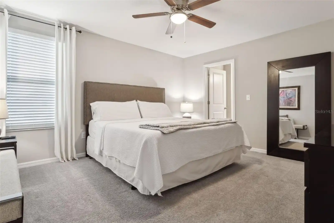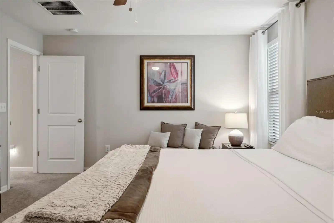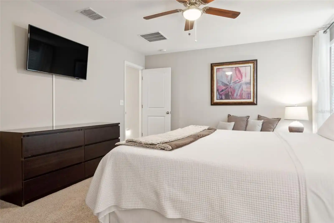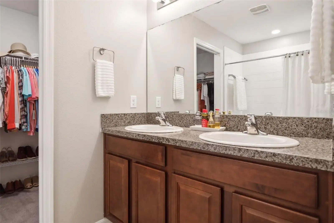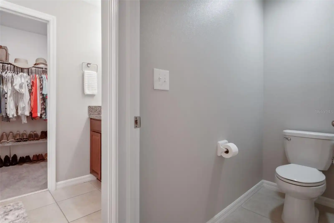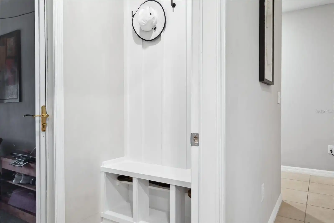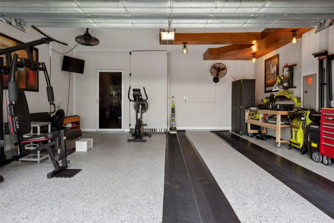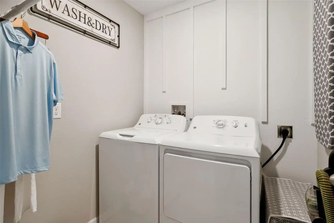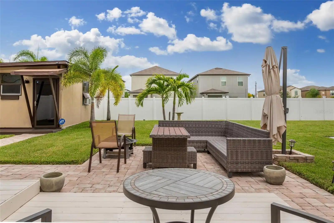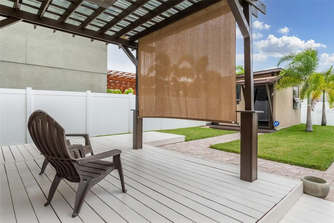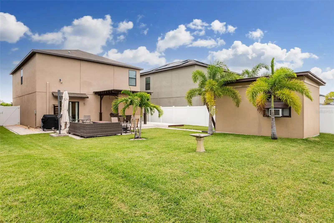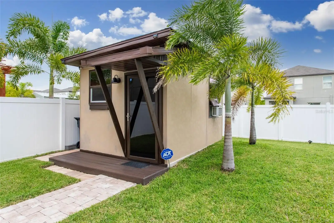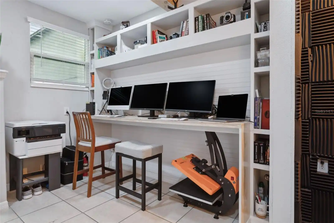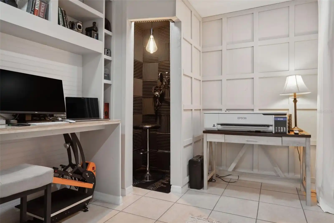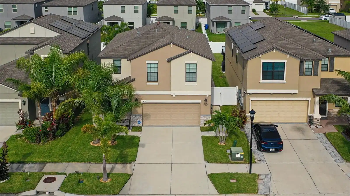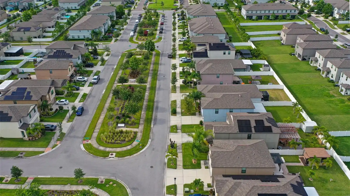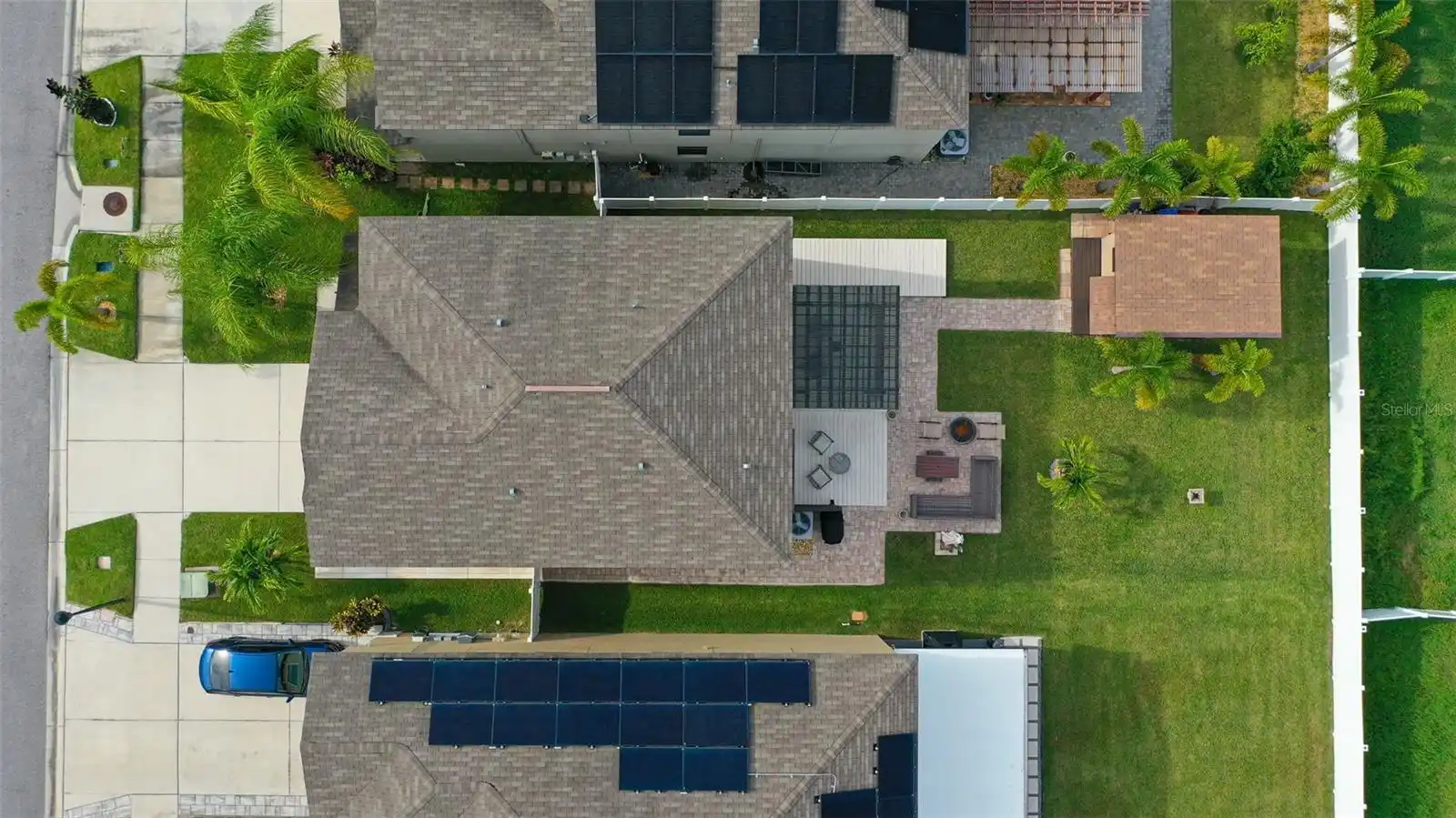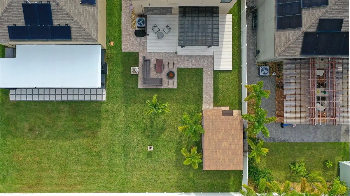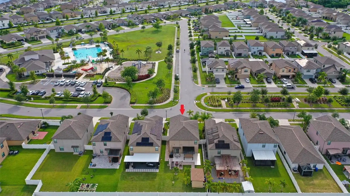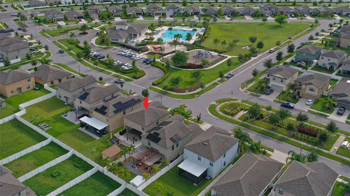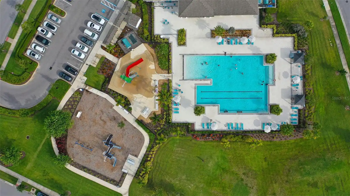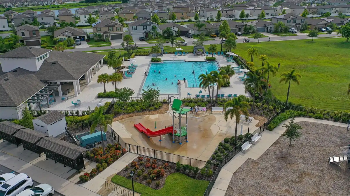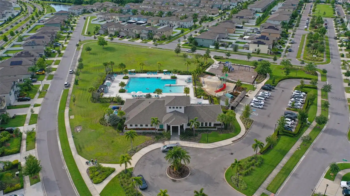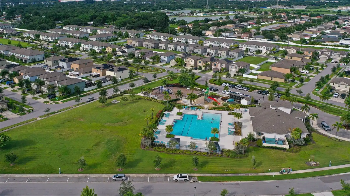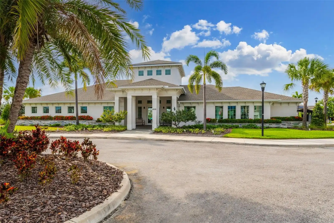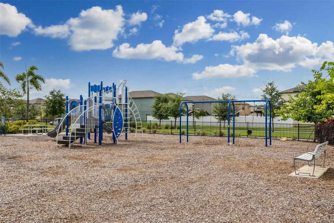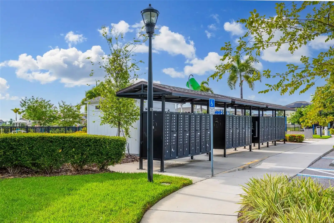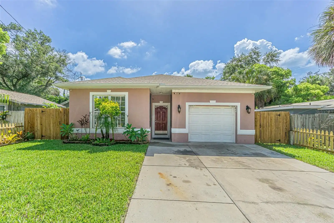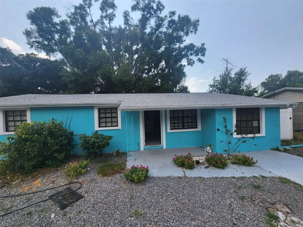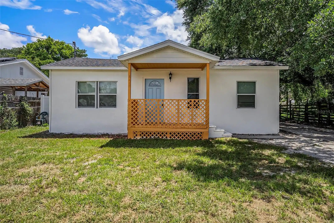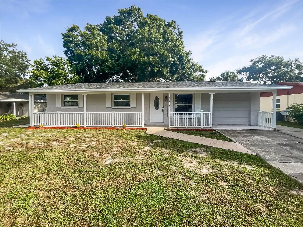Additional Information
Additional Lease Restrictions
Contact HOA for all restrictions
Additional Parcels YN
false
Additional Rooms
Bonus Room, Loft
Alternate Key Folio Num
0475180096
Appliances
Dishwasher, Disposal, Microwave, Range, Refrigerator, Water Softener
Approval Process
Contact HOA for all restrictions
Association Approval Required YN
1
Association Email
kperkins@homeriver.com
Association Fee Frequency
Annually
Association Fee Requirement
Required
Association URL
www.homeriverconnect.com
Building Area Source
Public Records
Building Area Total Srch SqM
223.80
Building Area Units
Square Feet
Calculated List Price By Calculated SqFt
224.66
Community Features
Clubhouse, Dog Park, Fitness Center, Park, Playground, Pool, Sidewalks
Construction Materials
Stucco
Cumulative Days On Market
5
Expected Closing Date
2024-08-30T00:00:00.000
Exterior Features
Sliding Doors
Fireplace Features
Electric, Living Room
Interior Features
Built-in Features, Ceiling Fans(s), High Ceilings, Living Room/Dining Room Combo, Open Floorplan, Solid Wood Cabinets, Walk-In Closet(s)
Internet Address Display YN
true
Internet Automated Valuation Display YN
false
Internet Consumer Comment YN
false
Internet Entire Listing Display YN
true
Laundry Features
Inside, Laundry Room
Living Area Source
Public Records
Living Area Units
Square Feet
Lot Features
Oversized Lot
Lot Size Dimensions
40x122
Lot Size Square Meters
454
Middle Or Junior School
Giunta Middle-HB
Modification Timestamp
2024-07-30T13:20:08.485Z
Other Structures
Shed(s), Workshop
Parcel Number
U-35-29-19-B2K-000001-00028.0
Patio And Porch Features
Front Porch, Patio, Rear Porch
Pet Restrictions
Contact HOA for all restrictions
Public Remarks
A MUST SEE! LIKE A MODEL!!! MOVE IN READY! STUNNING VERY POPULAR LENNAR- ATLANTA FLOOR PLAN! Meticulously maintained & like new home with UPGRADES on a large private lot located in the highly sought after community of TOUCHSTONE! The property is a 2-story home with the resort style clubhouse right across the street! Home features 1, 914 sq ft of luxurious living space with a fantastic open floor plan, high ceilings with 4 bedrooms, 2.5 baths plus loft/bonus room area & oversized 2 car garage. This is the perfect place to call home! Great curb-appeal with upgraded stone exterior accents, upgraded landscaping package which makes it one of the nicest yards in the community. Walkway to the front porch area. Enter the home to an open foyer with high ceilings, beautiful tile floors throughout the 1st floor. Large living area with TV and electric fireplace built-in & dining room area perfect for your dinner parties & entertaining. Gorgeous spacious open kitchen with extended stacked cabinets/crown molding, appliances, center Island, breakfast bar, recessed lighting, walk-in pantry. Off the kitchen is a mud room to the garage. Also off the dining area are double slider glass doors that opens to a huge private extended patio that invites you to sit & enjoy day & evenings sun sets that looks out onto beautiful landscaping. Plenty of backyard space to enjoy BBQ’s with family & friends. Need some extra private space? How about a stand-alone building/shed with electric & A/C perfect for a home office, home business, she-shed, workshop, etc. Are you ready to have your imagination run wild with the endless possibilities??? Beautiful Master with walk-in closets. Stunning Master bath features double sinks with vanity area, large walk-in shower. Incredible loft/bonus room area with custom built-in. HOME ALSO FEATURES: UPDATED LIGHTING & PLUMBING FIXTURES, CEILING FANS, HURRICANE SHUTTERS, WATER SOFTENER, BUILT-IN’S, UPGRADED LANDSCAPING, EPOXY GARAGE FLOOR & MUCH MUCH MORE! This home is a must see! TOUCHSTONE is a highly desirable community that is right across the street which offers Resort Clubhouse with a beautiful pool area, splash pad & fitness center, park, playground, game room, community center that can be rented out for parties. Close to all, I-75, I-275, I-4, Tampa International Airport & downtown Tampa, hospitals, shopping, schools, golf courses, malls, restaurants. THIS HOME WILL NOT LAST! CALL TODAY FOR A PRIVATE TOUR OF THIS STUNNING HOME!
Purchase Contract Date
2024-07-28
RATIO Current Price By Calculated SqFt
224.66
Showing Requirements
Lock Box Electronic, See Remarks
Status Change Timestamp
2024-07-30T13:18:55.000Z
Tax Legal Description
TOUCHSTONE PHASE 1 LOT 28 BLOCK 1
Tax Other Annual Assessment Amount
2717
Total Acreage
0 to less than 1/4
Universal Property Id
US-12057-N-3529192000001000280-R-N
Unparsed Address
4116 WILD SENNA BLVD
Vegetation
Trees/Landscaped













































