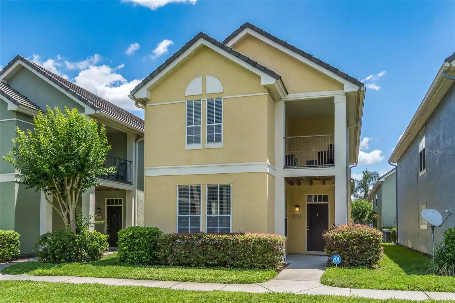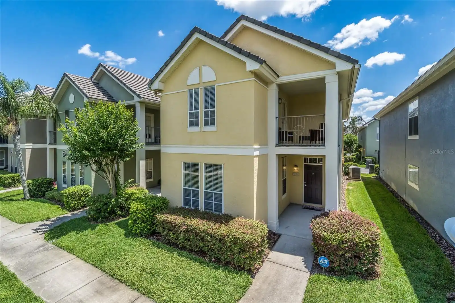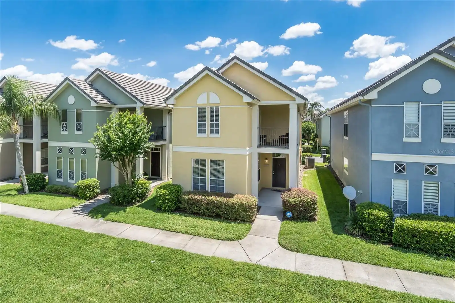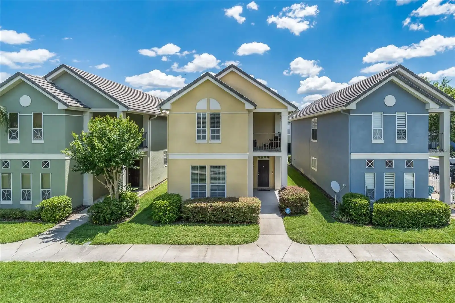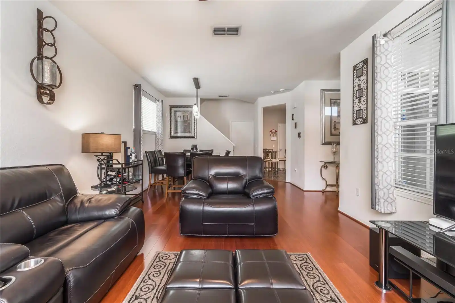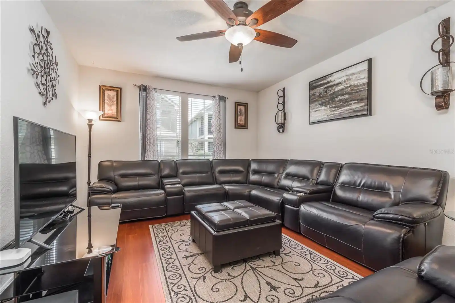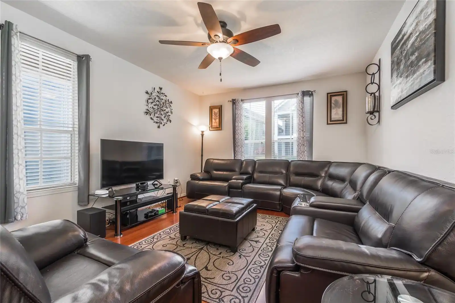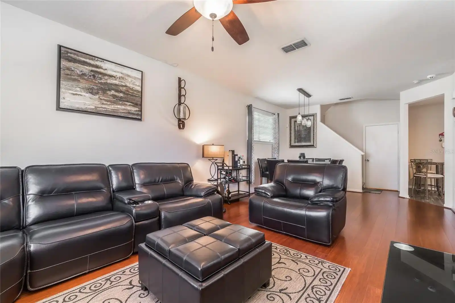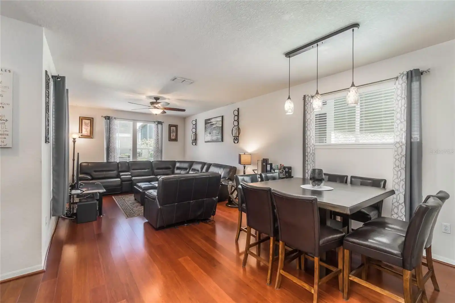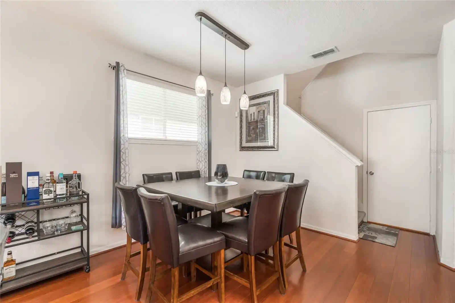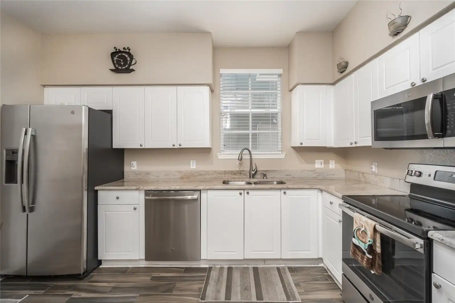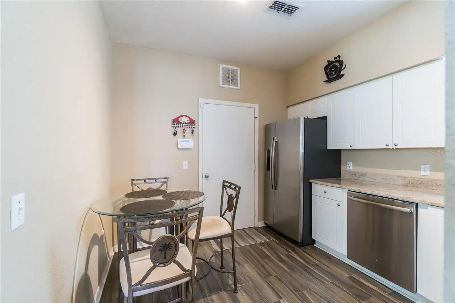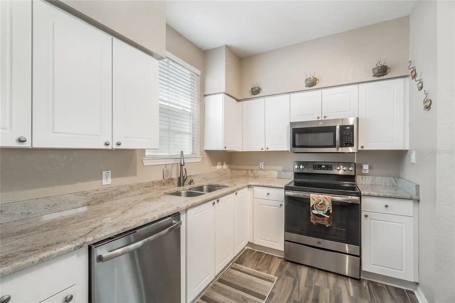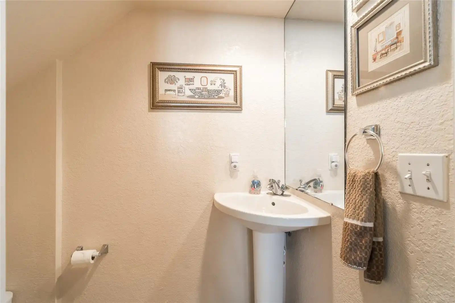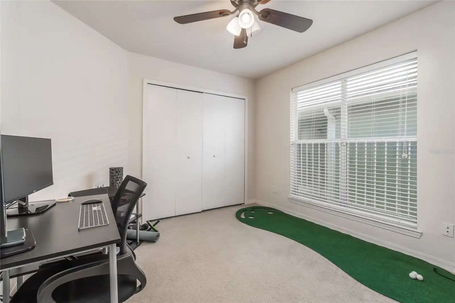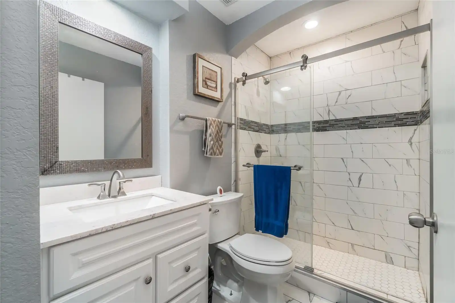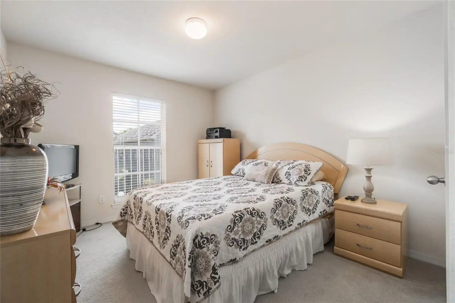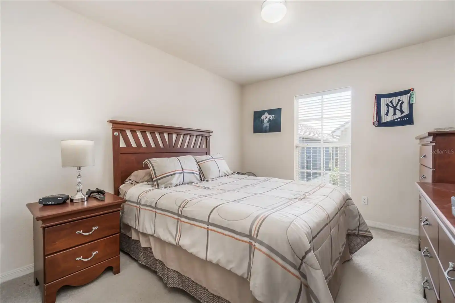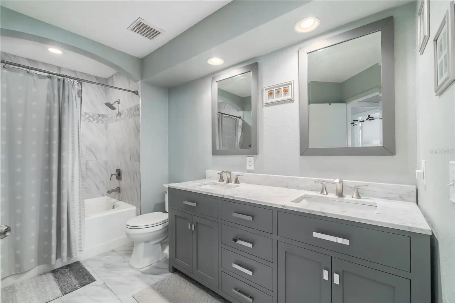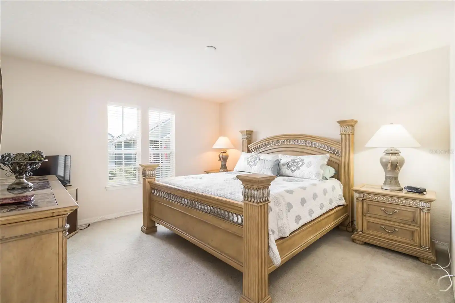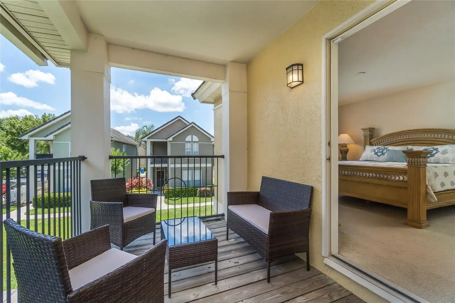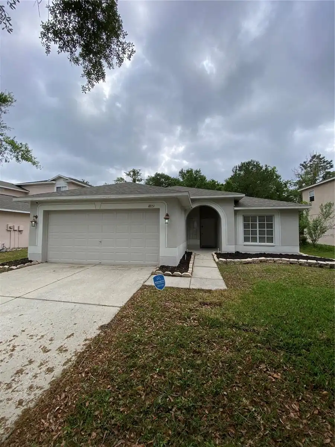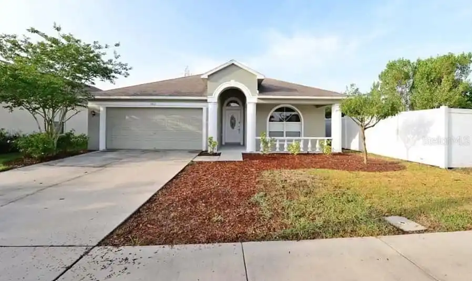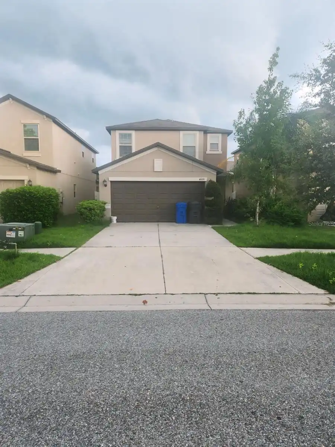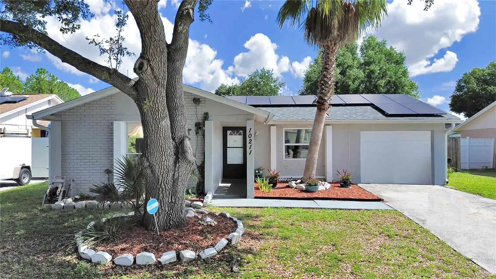Additional Information
Additional Lease Restrictions
Check with HOA management
Additional Parcels YN
false
Alternate Key Folio Num
U-33-27-18-79M-000000-00070.0
Amenities Additional Fees
Check with HOA management
Appliances
Dishwasher, Dryer, Microwave, Refrigerator, Washer
Approval Process
Check with HOA management
Architectural Style
Key West
Association Amenities
Clubhouse, Gated, Playground, Pool, Tennis Court(s)
Association Approval Required YN
1
Association Email
amiller@terramanagers.com
Association Fee Frequency
Monthly
Association Fee Includes
Pool, Maintenance Grounds, Private Road
Association Fee Requirement
Required
Association URL
https://terramanagers.com
Building Area Source
Public Records
Building Area Total Srch SqM
218.88
Building Area Units
Square Feet
Building Name Number
THE VILLAS AT CARROLLWOOD COND
Calculated List Price By Calculated SqFt
237.82
Community Features
Buyer Approval Required, Community Mailbox, Deed Restrictions, Dog Park, Gated Community - No Guard, Playground, Pool, Sidewalks, Tennis Courts
Construction Materials
Stucco, Wood Frame
Cumulative Days On Market
79
Disclosures
HOA/PUD/Condo Disclosure, Seller Property Disclosure
Elementary School
Carrollwood-HB
Exterior Features
Balcony, Irrigation System, Lighting, Rain Gutters, Sidewalk, Tennis Court(s)
Flood Zone Date
2008-08-28
Flood Zone Panel
12057C0184H
Flooring
Carpet, Ceramic Tile, Hardwood, Luxury Vinyl
Interior Features
Ceiling Fans(s), Living Room/Dining Room Combo, PrimaryBedroom Upstairs, Thermostat
Internet Address Display YN
true
Internet Automated Valuation Display YN
true
Internet Consumer Comment YN
true
Internet Entire Listing Display YN
true
Laundry Features
Electric Dryer Hookup, In Garage, Washer Hookup
Living Area Source
Public Records
Living Area Units
Square Feet
Lot Features
In County, Near Public Transit, Sidewalk, Private
Middle Or Junior School
Hill-HB
Modification Timestamp
2024-08-10T00:39:08.034Z
Parcel Number
U-33-27-18-79M-000000-00070.0
Patio And Porch Features
Covered, Patio
Pet Restrictions
Check with HOA management
Pets Allowed
Breed Restrictions
Planned Unit Development YN
1
Property Condition
Completed
Public Remarks
Take advantage of the financing programs with down payment assistance as money will not last long enough to buy your next home. Stunning 4-Bedroom Condo in a Resort-Style Community Welcome to your dream home! This exquisite 4-bedroom, 2.5-bath condo perfectly blends luxury, comfort, and convenience. Designed for modern living with meticulous attention to detail, this home features a spacious 2-car garage and resides in the coveted Villas Community. Community Features: Swimming Pool and Playground: Enjoy relaxation and recreation just steps from your door. Fenced Bark Park: A perfect spot for your furry friends to play. Tennis Court: Hone your skills on our well-maintained court. Prime Location: Situated just minutes from I-275 and the Veterans Expressway, this prime location offers easy access to Sprouts, Whole Foods, Target, Sam's Club, Starbucks, and numerous restaurants. Gated Community: This luxurious, gated community provides a maintenance-free lifestyle, taking care of all landscaping. With amenities designed for ultimate comfort and convenience, you’ll love living here.
RATIO Current Price By Calculated SqFt
237.82
Realtor Info
3rd Party Approval Req, Lease Restrictions, No Sign
Road Responsibility
Private Maintained Road
Security Features
Gated Community, Security Gate
Showing Requirements
Appointment Only, Listing Agent Must Accompany, ShowingTime
Status Change Timestamp
2024-05-22T21:40:01.000Z
Tax Legal Description
THE VILLAS AT CARROLLWOOD CONDOMINIUMS UNIT 1.70 AND AN UNDIV INT IN COMMON ELEMENTS
Total Acreage
0 to less than 1/4
Universal Property Id
US-12057-N-33271879000000000700-R-N
Unparsed Address
4004 CARROLLWOOD PALM CT
Utilities
BB/HS Internet Available, Cable Connected, Electricity Connected, Phone Available, Sewer Connected, Water Connected
Vegetation
Mature Landscaping, Trees/Landscaped





















