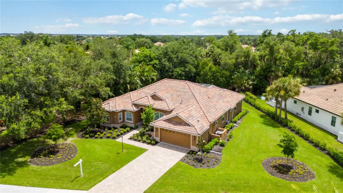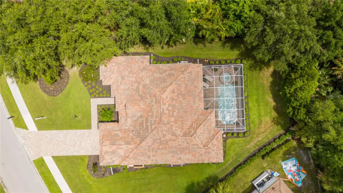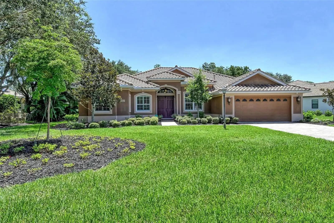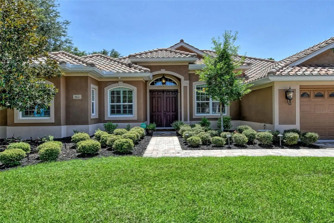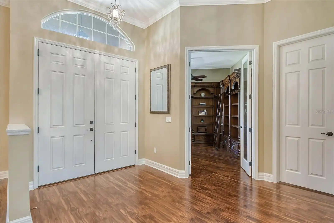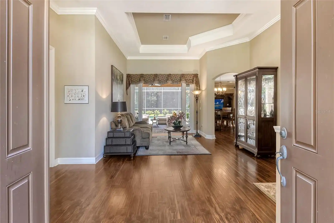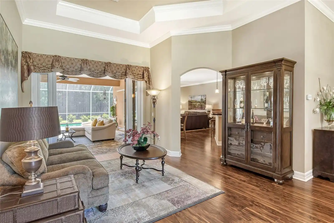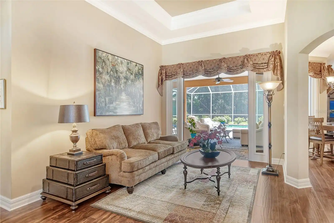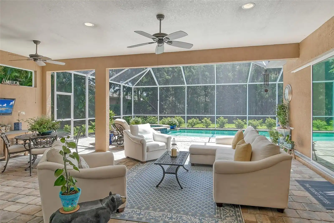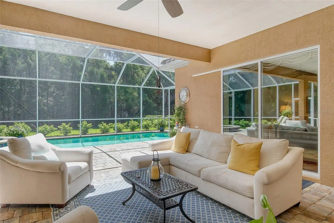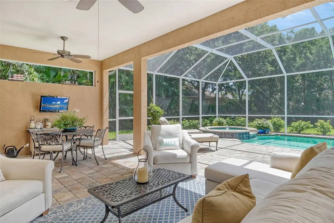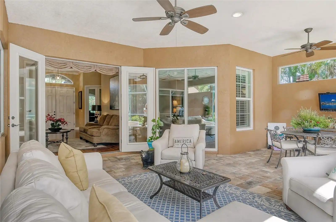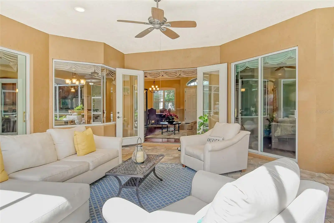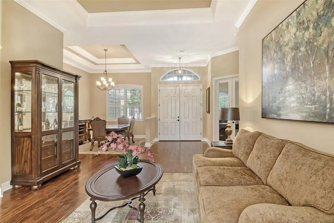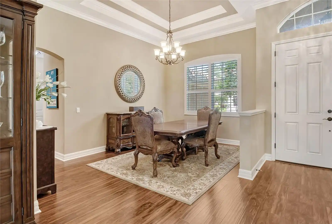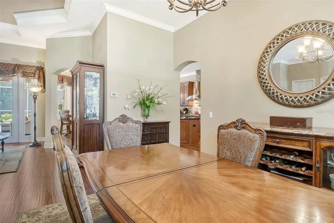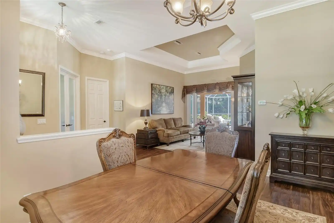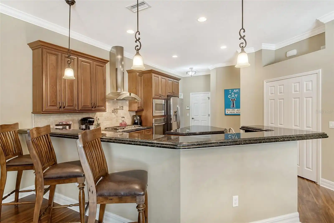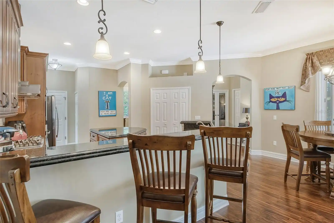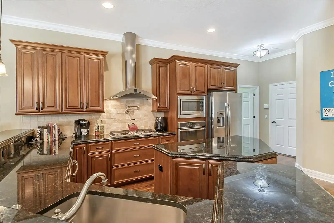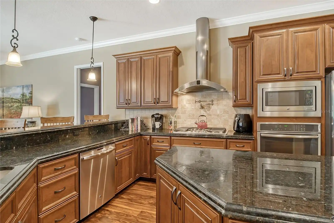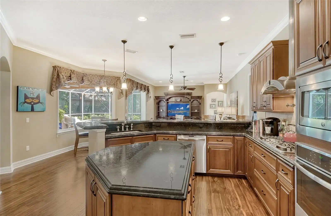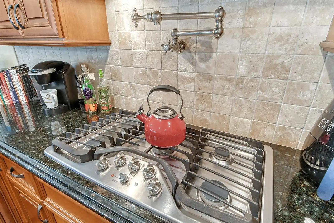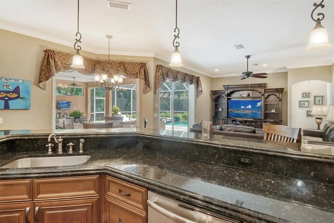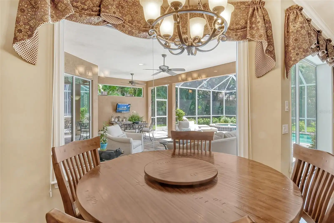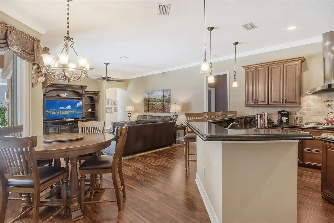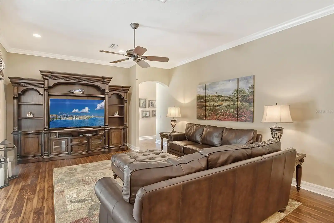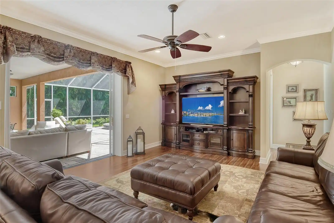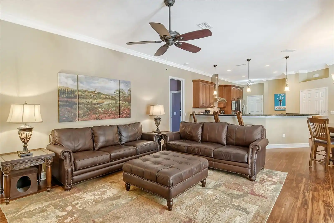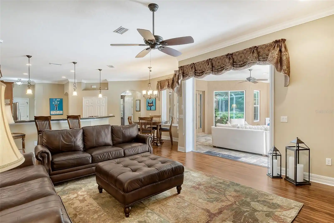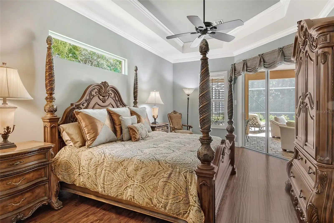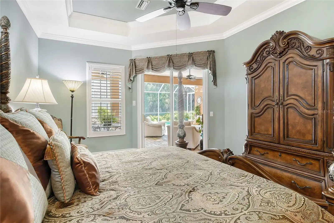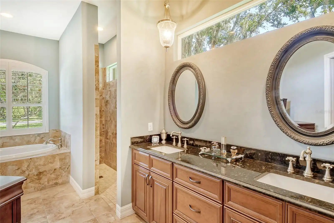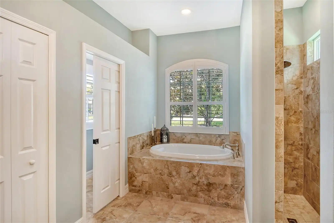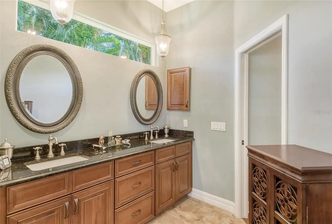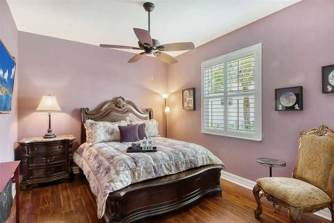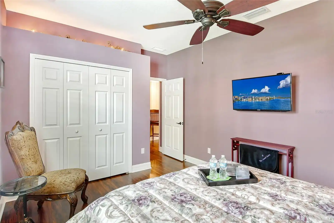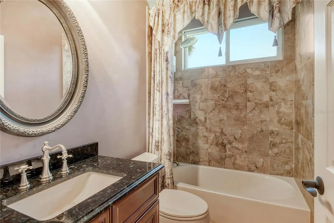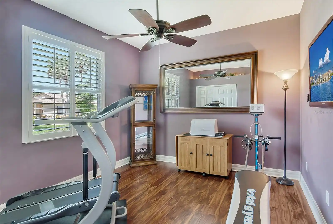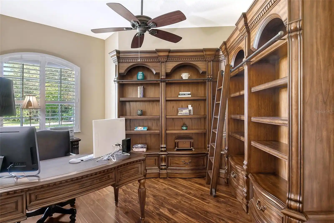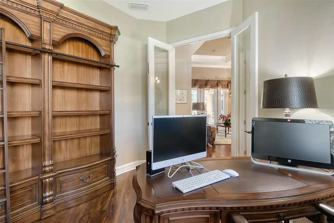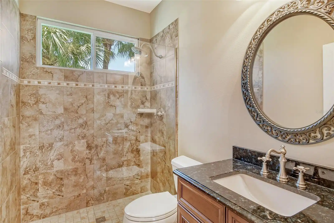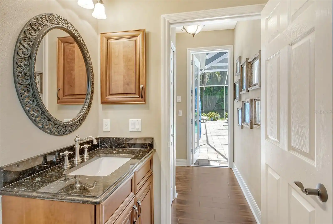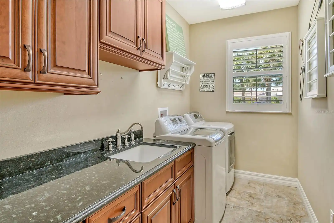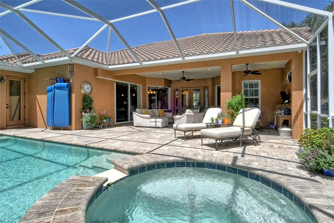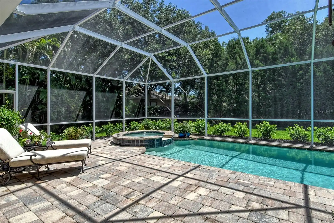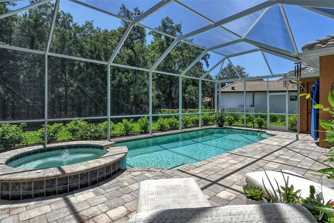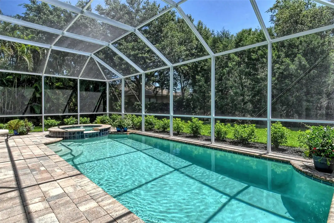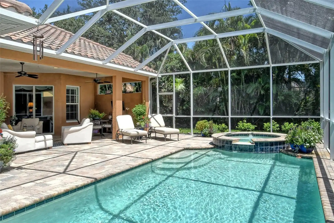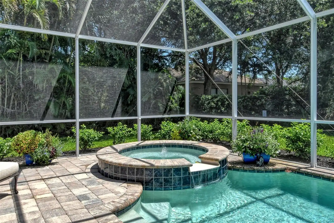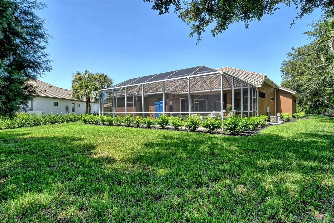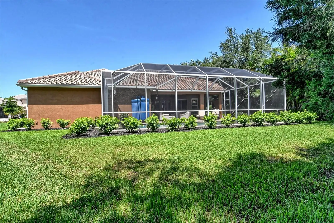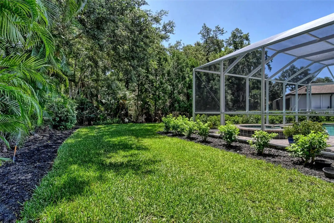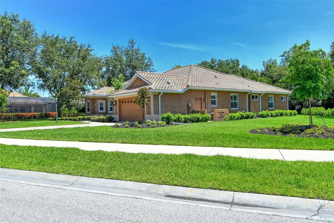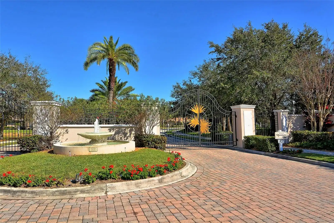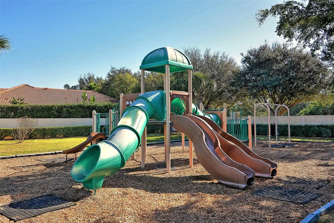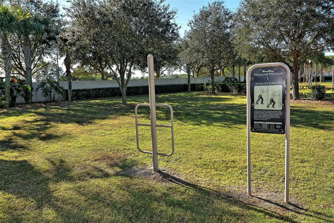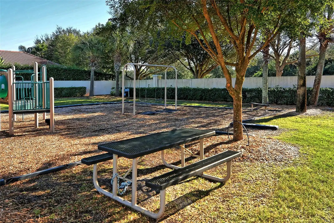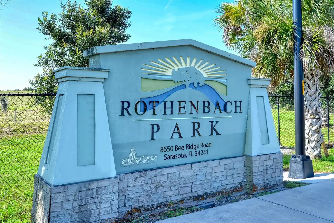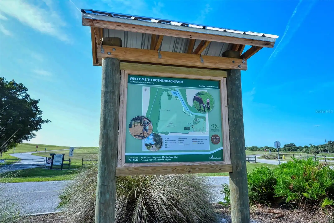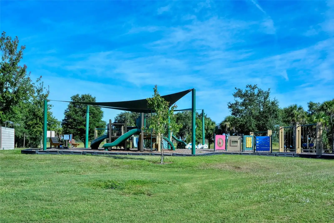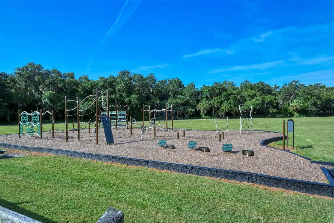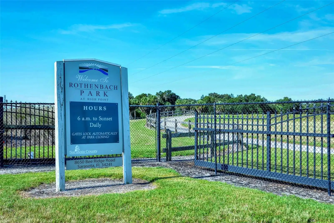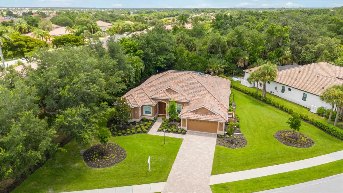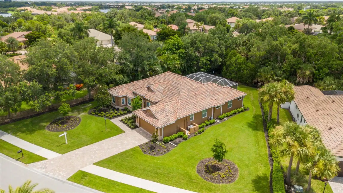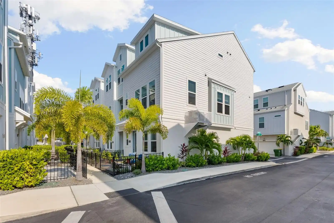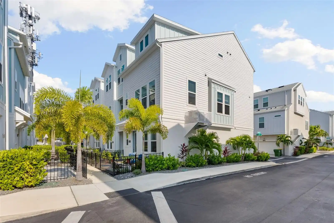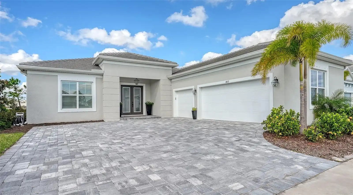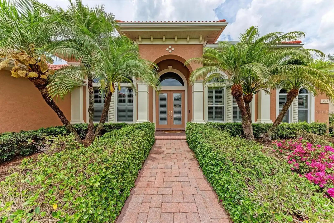Additional Information
Additional Parcels YN
false
Additional Rooms
Breakfast Room Separate, Formal Dining Room Separate, Formal Living Room Separate, Great Room
Appliances
Built-In Oven, Dishwasher, Disposal, Exhaust Fan, Gas Water Heater, Microwave, Range, Refrigerator
Architectural Style
Contemporary, Custom
Association Amenities
Gated, Playground
Association Fee Frequency
Annually
Association Fee Includes
Security
Association Fee Requirement
Required
Association URL
www.sentrymgt.com
Building Area Source
Public Records
Building Area Total Srch SqM
324.42
Building Area Units
Square Feet
Calculated List Price By Calculated SqFt
407.73
Community Features
Deed Restrictions, Playground
Construction Materials
Block, Stucco
Cumulative Days On Market
126
Elementary School
Tatum Ridge Elementary
Exterior Features
Irrigation System, Sliding Doors
Flood Zone Date
2024-07-17
Interior Features
Cathedral Ceiling(s), Ceiling Fans(s), Crown Molding, Eat-in Kitchen, High Ceilings, Open Floorplan, Primary Bedroom Main Floor, Solid Wood Cabinets, Split Bedroom, Stone Counters, Walk-In Closet(s), Window Treatments
Internet Address Display YN
true
Internet Automated Valuation Display YN
false
Internet Consumer Comment YN
false
Internet Entire Listing Display YN
true
Laundry Features
Inside, Laundry Room
List AOR
Sarasota - Manatee
Living Area Source
Public Records
Living Area Units
Square Feet
Lot Size Square Feet
17371
Lot Size Square Meters
1614
Middle Or Junior School
McIntosh Middle
Modification Timestamp
2024-11-21T18:48:07.680Z
Pool Features
Heated, In Ground, Lighting, Pool Alarm, Salt Water, Screen Enclosure
Previous List Price
1095000
Price Change Timestamp
2024-11-08T00:29:19.000Z
Public Remarks
Welcome to your dream home, a meticulously crafted masterpiece by Tivoli Custom Home Builders in 2015, where luxury and sophistication come together seamlessly. Spanning 2, 563 square feet, this residence features an open floor plan that effortlessly connects the expansive living and dining areas with the family room and breakfast nook. From these spaces, you can enjoy breathtaking views of the heated saltwater pool and jacuzzi through large aquarium windows. The ambiance is further enhanced by custom honeycomb blinds and ambient lighting, creating a serene and inviting atmosphere throughout. The owner suite offers a tranquil retreat with direct access to the pool and lanai deck. It boasts an oversized walk-in closet with custom features including jewelry drawers, a pull-out ironing board, and a hamper, all highlighted by ambient lighting. The en-suite bath is a spa-inspired haven with a spacious walk-in shower, a relaxing soaking tub, and a private water closet. For the culinary enthusiast, the gourmet kitchen is a dream come true, featuring floor-to-ceiling custom cabinets, a large island, a convenient water pot filler over the gas stove, and the a custom pantry with ambient lighting. The adjacent laundry room is equipped with an extra-large sink. This open design makes the kitchen perfect for both intimate family meals and grand entertaining. Step outside to your private oasis, where the heated saltwater pool and jacuzzi await. Surrounded by custom pavers and a newly installed pool screen (June 2024), this outdoor area is ideal for relaxation and entertaining. The expansive yard offers endless possibilities for vibrant gardens, lush landscaping, or simply enjoying the serene environment. This home stands out with its exceptional features, including a large private office or den, perfect for remote work or a quiet escape, complete with double doors and natural light. The open floor plan enhances the home's seamless flow, while ceiling fans throughout ensure year-round comfort and energy efficiency. Additional highlights include two generously sized guest bedrooms with custom closets, a practical pool bath with a walk-in shower, and energy-efficient Icynene insulation. Located in a pet-friendly community with a low $1, 600 2024 HOA fee covering maintenance, security, and amenities, this home is ideally situated close to Siesta Key Beach, UTC Mall, dining, arts, and top-rated schools. Offering a blend of luxury, functionality, and comfort, this move-in ready home is ready to welcome you—schedule your private tour today and experience refined living at its finest.
RATIO Current Price By Calculated SqFt
407.73
SW Subdiv Community Name
Hammocks
Security Features
Gated Community
Showing Requirements
Listing Agent Must Accompany, ShowingTime
Spa Features
Heated, In Ground
Status Change Timestamp
2024-07-18T17:10:44.000Z
Tax Legal Description
LOT 2670 HAMMOCKS UNIT 2
Total Acreage
1/4 to less than 1/2
Universal Property Id
US-12115-N-0244080017-R-N
Unparsed Address
3861 ROYAL HAMMOCK BLVD
Utilities
Electricity Connected, Sewer Connected, Sprinkler Meter, Underground Utilities, Water Connected
Vegetation
Trees/Landscaped
Window Features
Blinds, Double Pane Windows, Drapes, Insulated Windows, Low Emissivity Windows, Window Treatments

































































