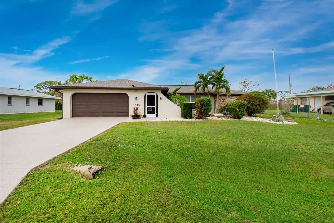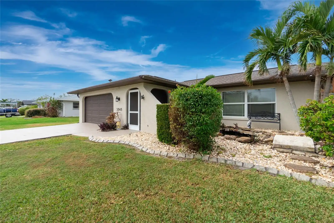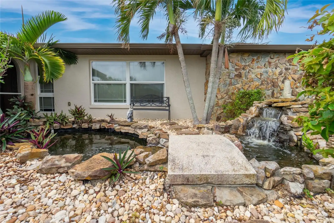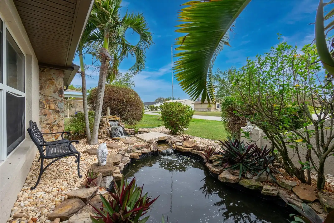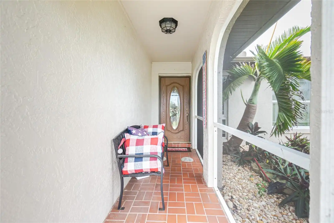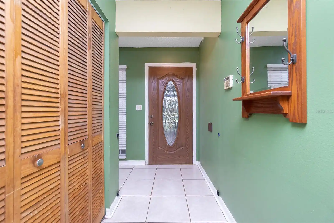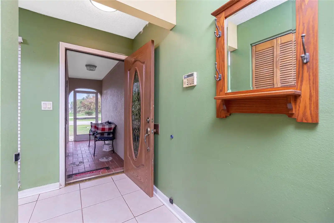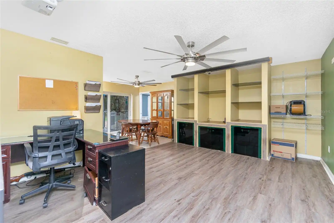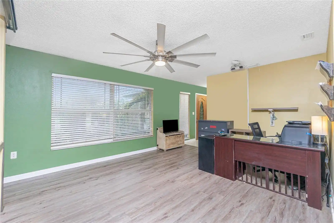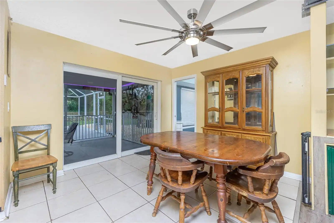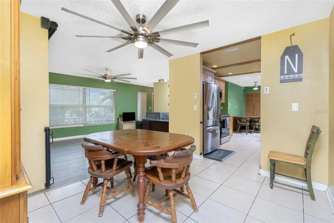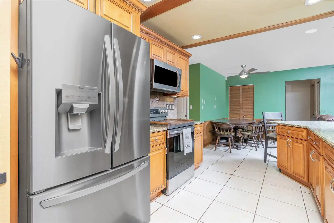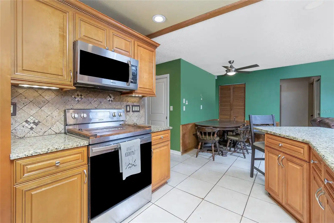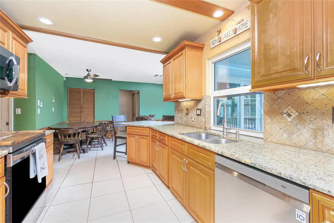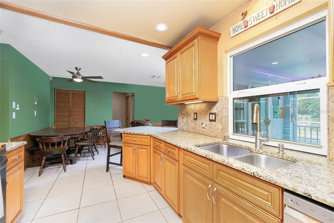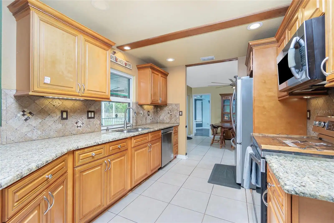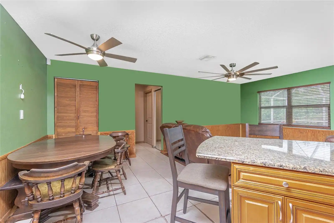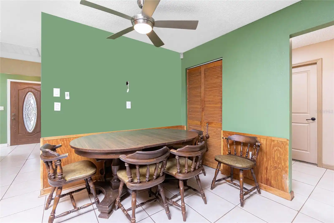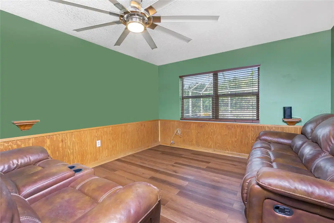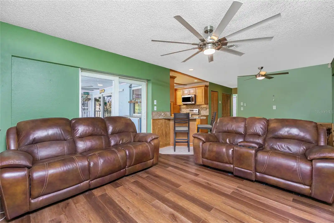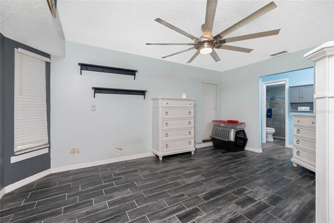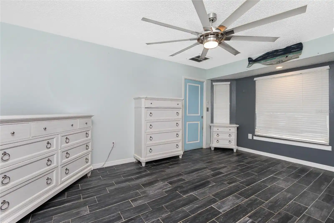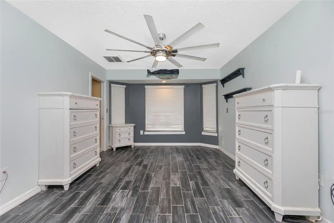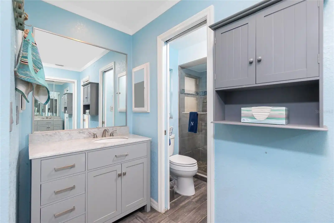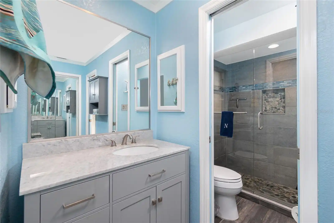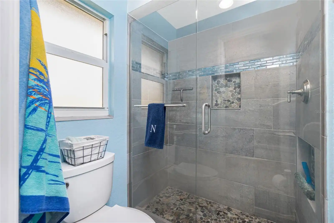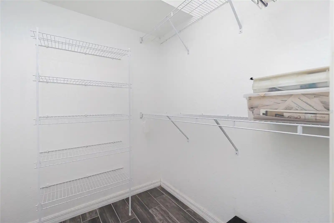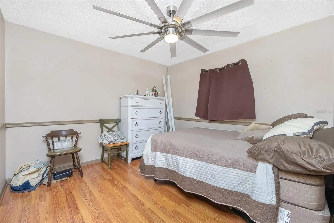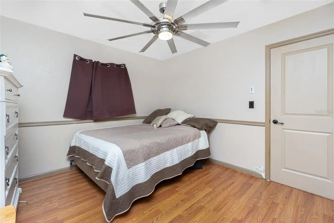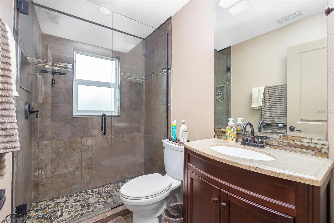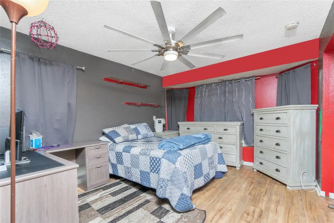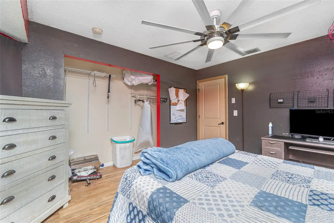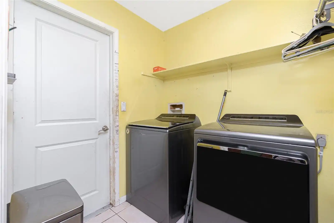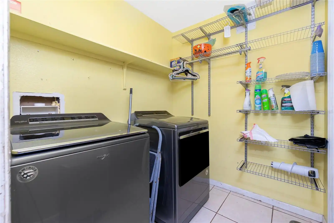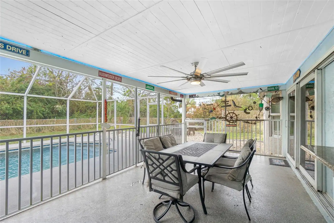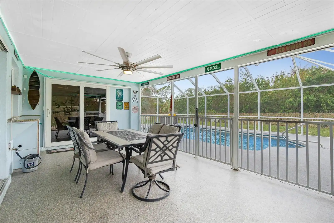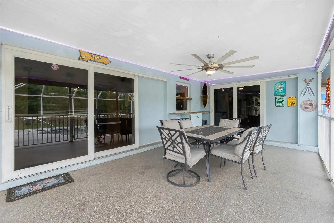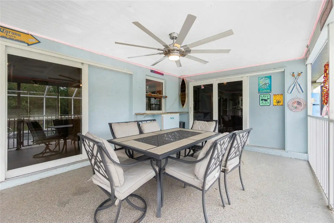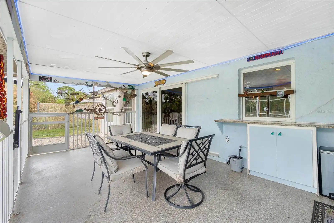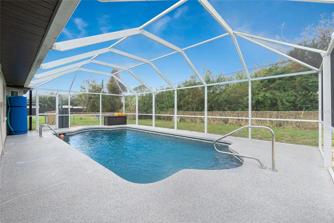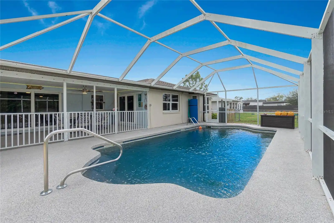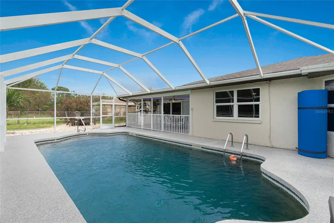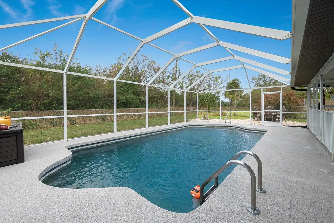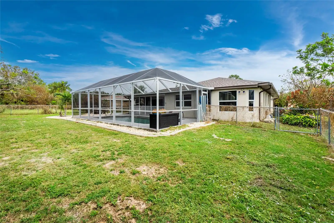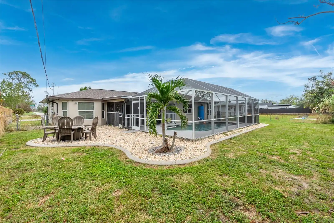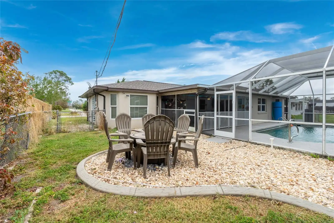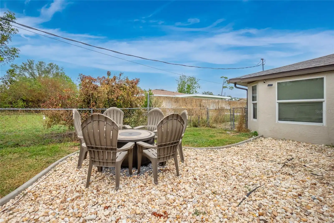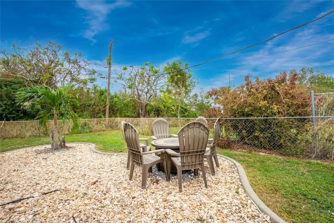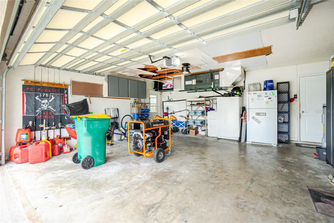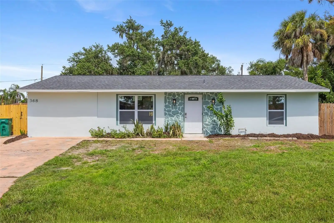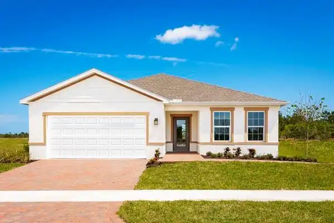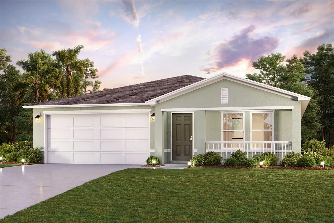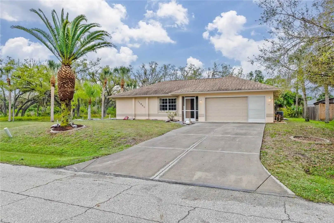Additional Information
Additional Parcels YN
false
Additional Rooms
Family Room, Inside Utility
Alternate Key Folio Num
0006576-000000-1
Appliances
Dishwasher, Dryer, Electric Water Heater, Freezer, Microwave, Range, Refrigerator, Washer
Building Area Source
Public Records
Building Area Total Srch SqM
232.44
Building Area Units
Square Feet
Calculated List Price By Calculated SqFt
204.33
Construction Materials
Stucco
Cumulative Days On Market
1
Elementary School
Peace River Elementary
Exterior Features
Hurricane Shutters, Sliding Doors
Flood Zone Date
2022-12-15
Flood Zone Panel
12015C0227G
Flooring
Ceramic Tile, Laminate
Foundation Details
Block, Slab
High School
Charlotte High
Interior Features
Ceiling Fans(s), Chair Rail, Eat-in Kitchen, Open Floorplan, Solid Surface Counters, Solid Wood Cabinets, Split Bedroom, Walk-In Closet(s), Window Treatments
Internet Address Display YN
true
Internet Automated Valuation Display YN
true
Internet Consumer Comment YN
true
Internet Entire Listing Display YN
true
Laundry Features
Electric Dryer Hookup, Inside, Laundry Room, Washer Hookup
Living Area Source
Public Records
Living Area Units
Square Feet
Lot Size Dimensions
80x125
Lot Size Square Meters
929
Middle Or Junior School
Port Charlotte Middle
Modification Timestamp
2024-11-09T11:53:52.032Z
Parcel Number
402223378025
Patio And Porch Features
Enclosed, Front Porch, Rear Porch, Screened
Pool Features
Gunite, In Ground
Public Remarks
Enjoy the sounds of your very own waterfall and pond at this 3-bedroom 2 bath pool home. This home offers spacious living with a living room and family room. The living room is equipped with built in wall space with cabinets and drop down screen for movie night. Formal dining room off the living room, with eat in dining area off the kitchen and family room. Beautiful, upgraded kitchen with wood cabinets, granite counter tops and stone back splash. Stainless steel appliances add to the ambiance. The master suite has tile floors with upgraded master bath with walk in glass shower and large walk-in closet. Split bedroom plan with walk in closet in 2nd bedroom along with upgraded guest bath with stunning walk-in shower with glass doors. Open the pocketed sliding doors from the dining room or family room to enjoy the large, covered lanai overlooking the stunning pool area with additional space for sunbathing, barbeques and entertaining. The backyard is fenced and firepit table and chairs are included. Inside laundry room with washer and dryer opens to 2 car garage. Hurricane shutters, generator, storage/tool cabinets, refrigerators, freezer and furniture are included. New roof in 2021. Home has city water and sewer is available. The homeowner is in the process of connecting to sewer that has been paid for. Final payment once sewer is connected will be paid by the seller. Located near everything. US-41, Sunseeker resort and Punta Gorda. Home to the Tampa Bay Rays Spring Training Center. Convenient access to a magnitude of golf courses, world-class fishing, boating and our stunning Gulf Beaches
RATIO Current Price By Calculated SqFt
204.33
Road Responsibility
Public Maintained Road
SW Subdiv Community Name
Port Charlotte
Showing Requirements
ShowingTime
Status Change Timestamp
2024-11-08T20:50:56.000Z
Tax Legal Description
PCH 009 0491 0018 PORT CHARLOTTE SEC9 BLK491 LT 18 342/141 589/844 635/1552 646/1939 1217/2040 FJ1570/414 1573/737 PR00-937 1816/94 1848/1219 1855/659
Total Acreage
0 to less than 1/4
Universal Property Id
US-12015-N-402223378025-R-N
Unparsed Address
3545 SYRACUSE ST
Utilities
Cable Available, Electricity Connected, Public, Sewer Available, Water Connected
Vegetation
Mature Landscaping



















































