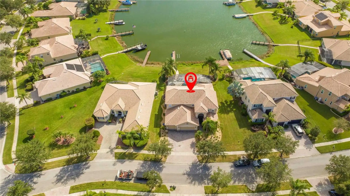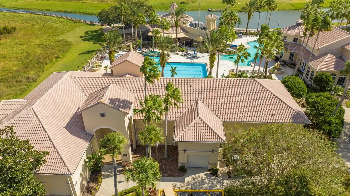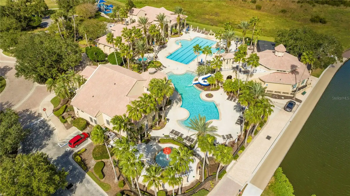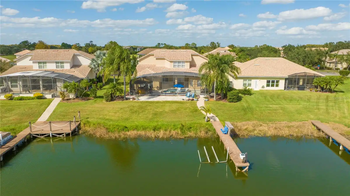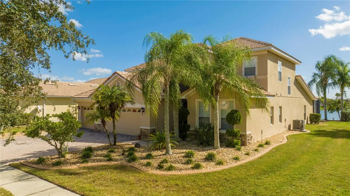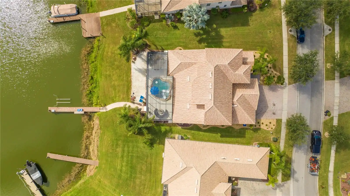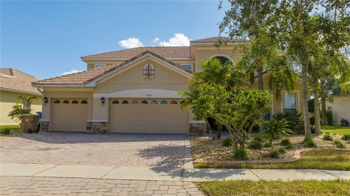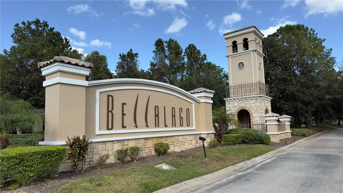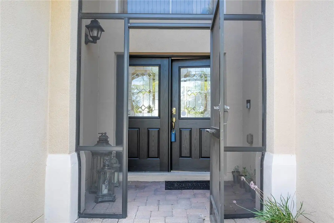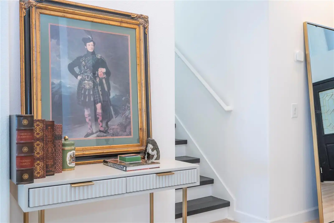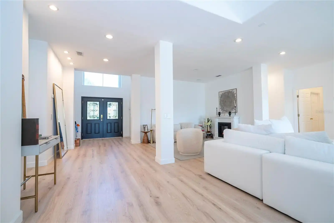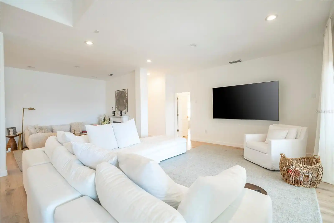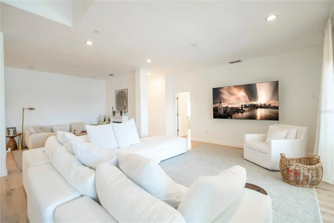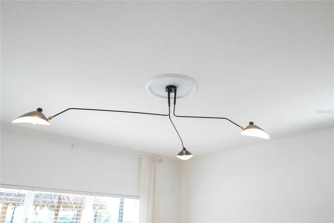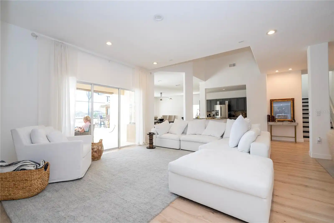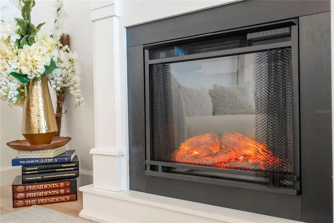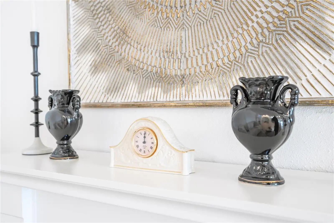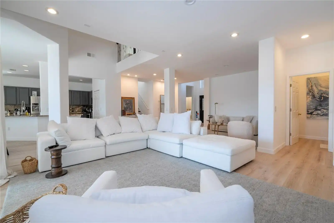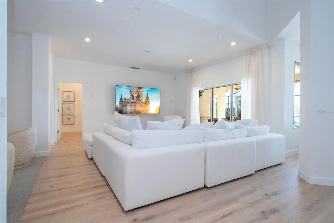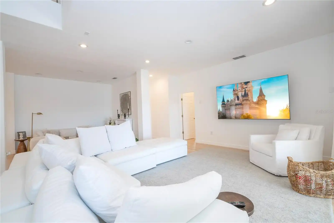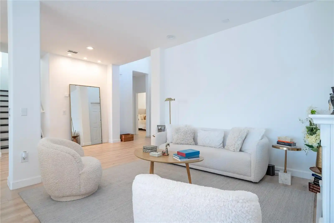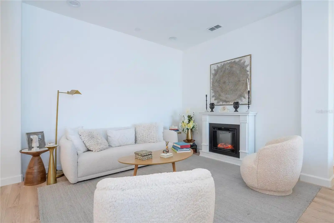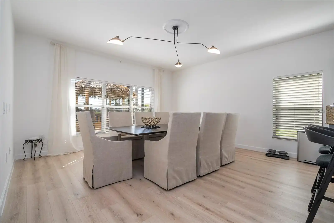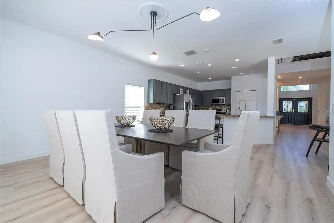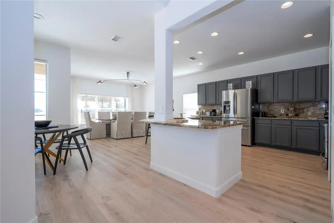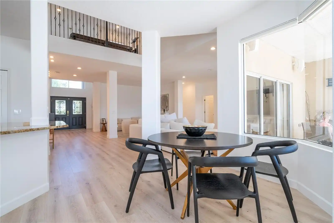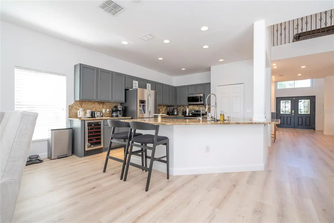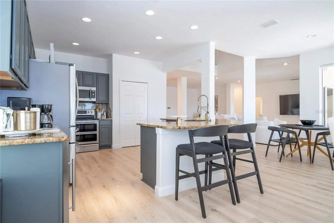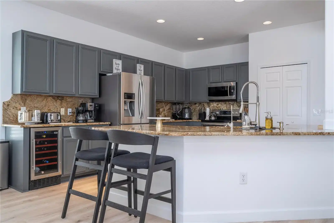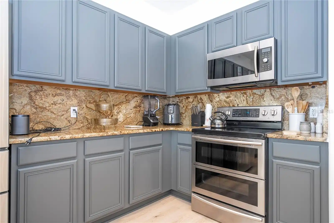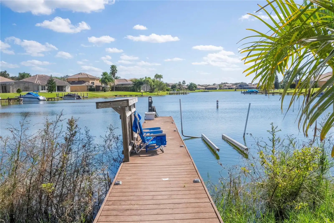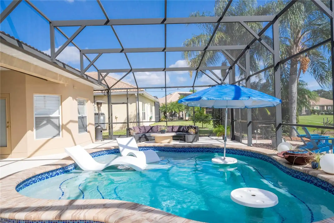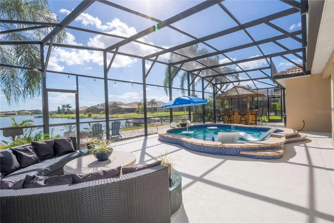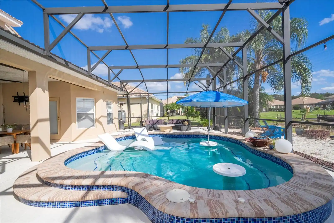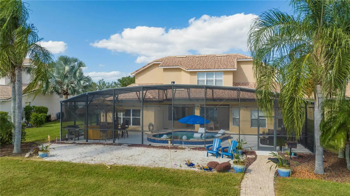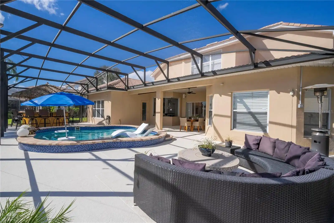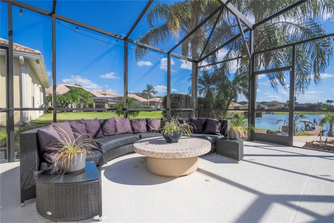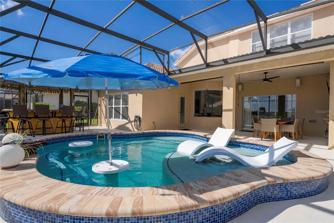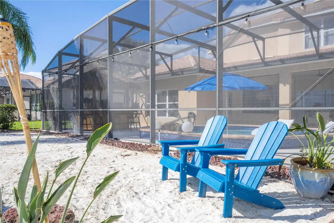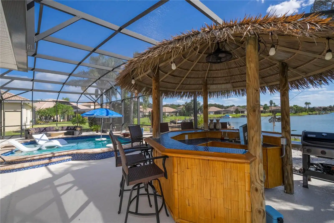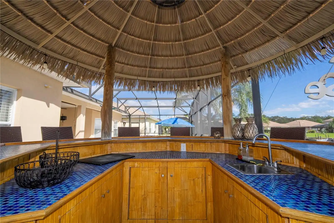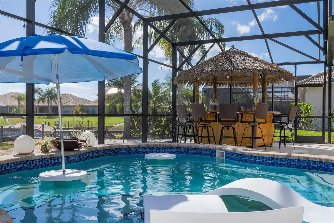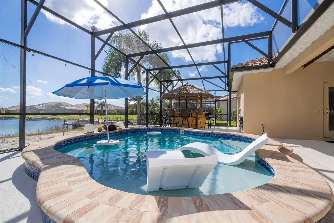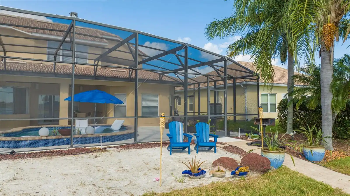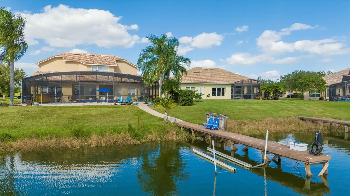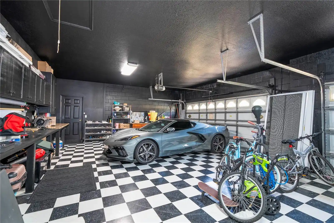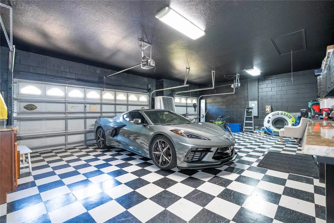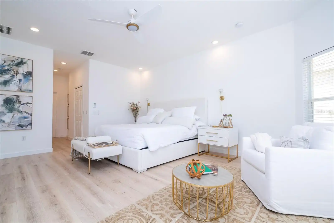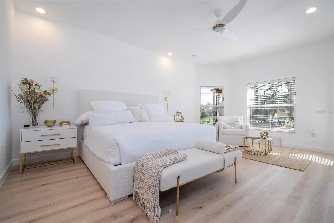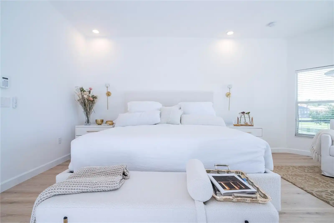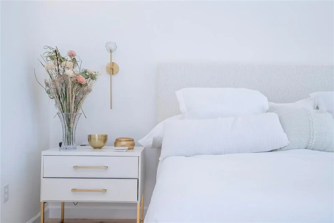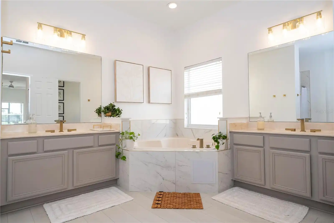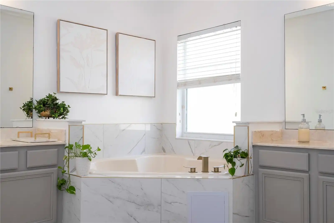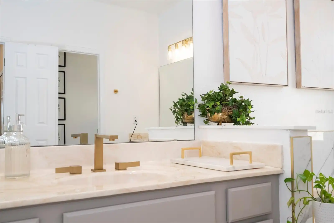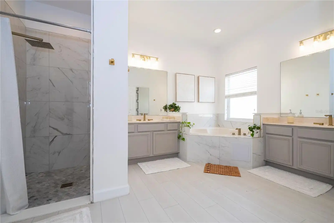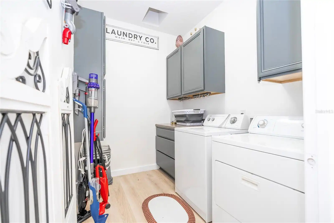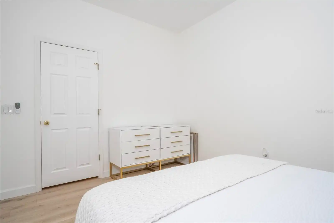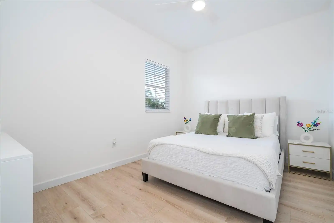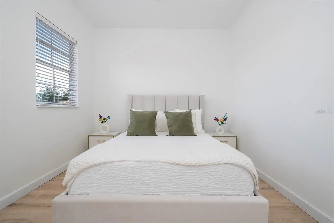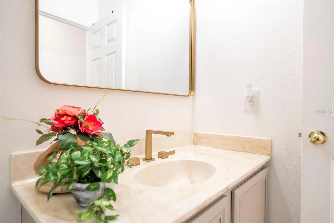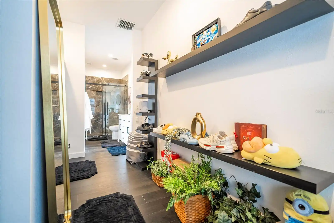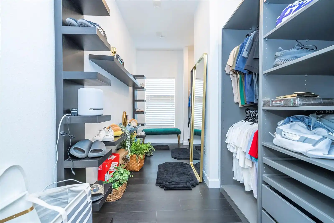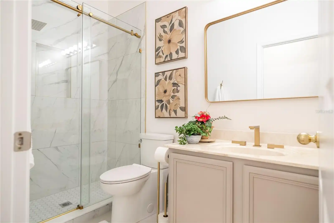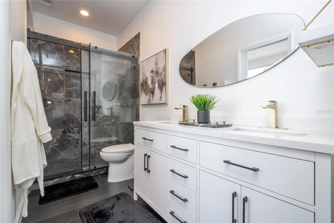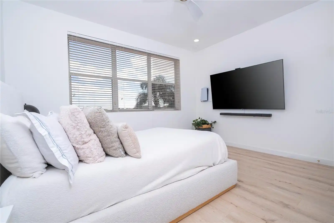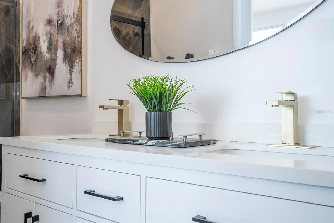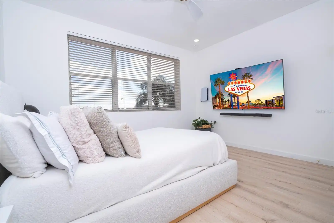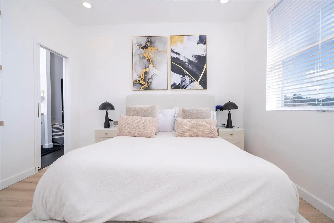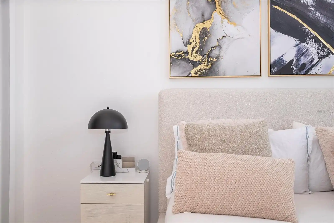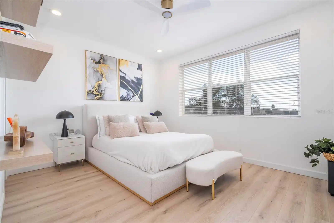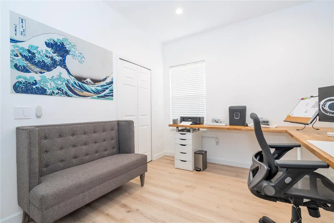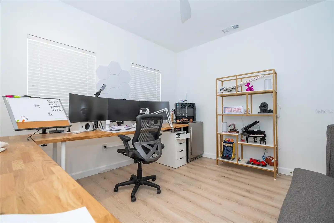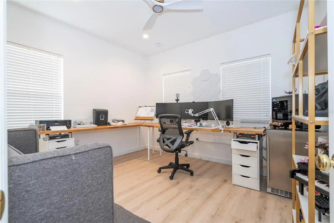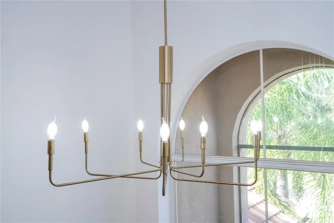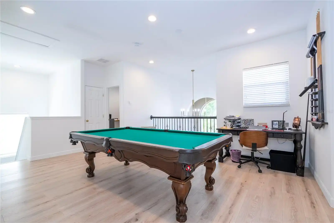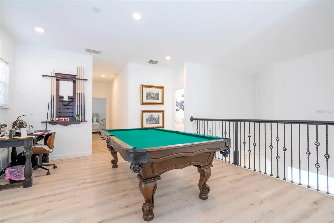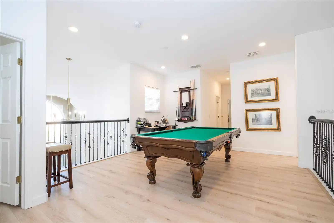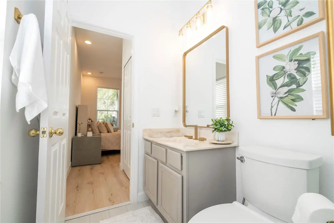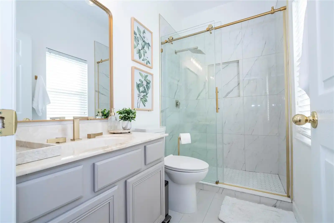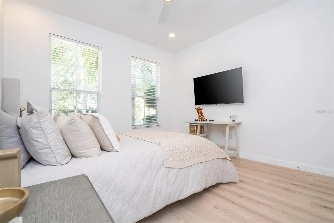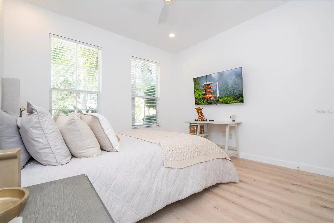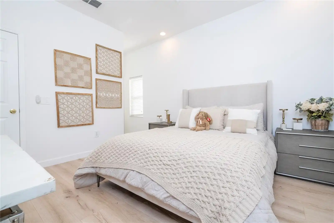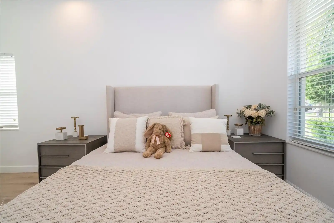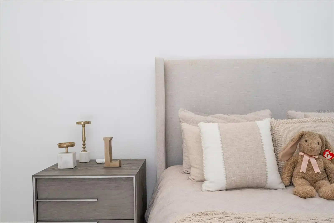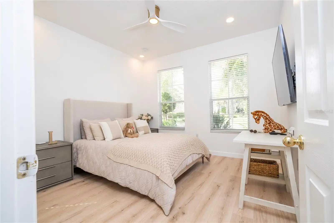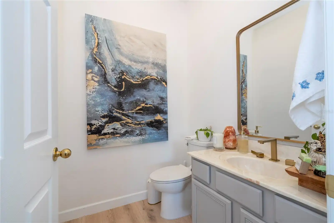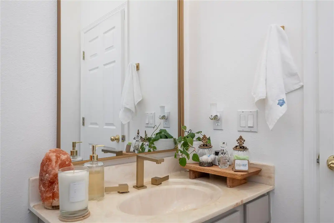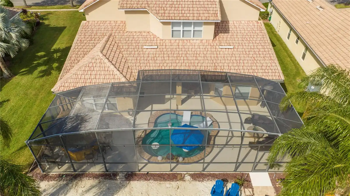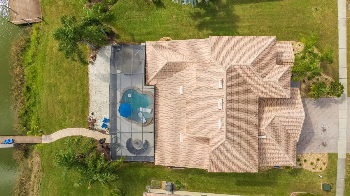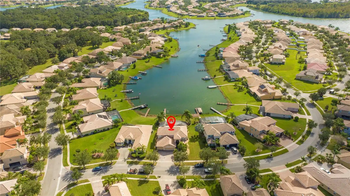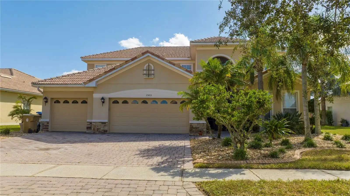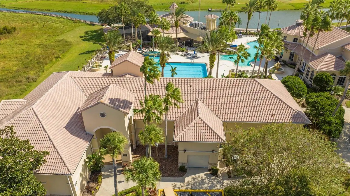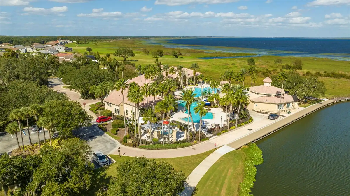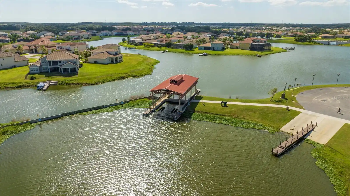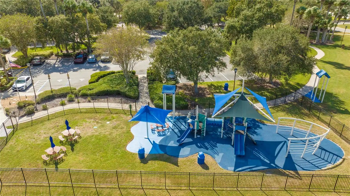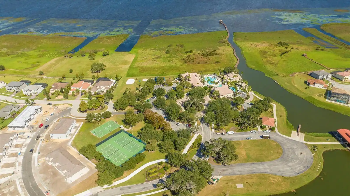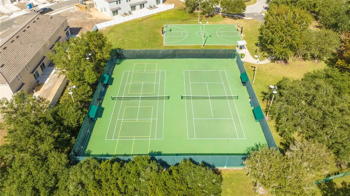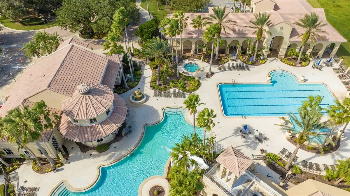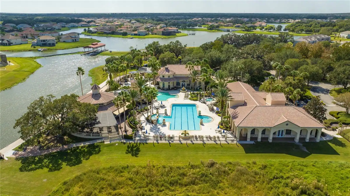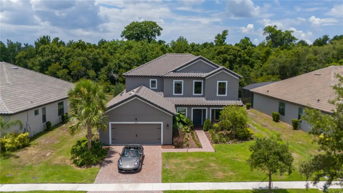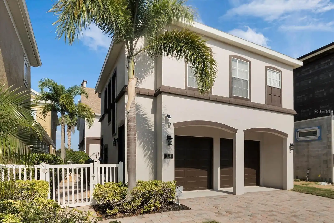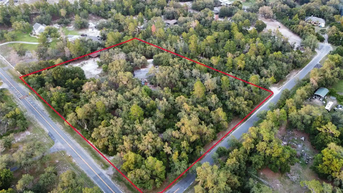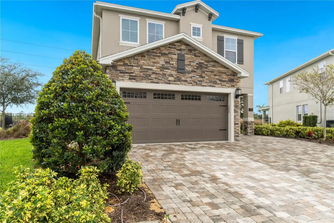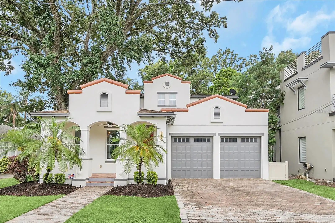Additional Information
Additional Parcels YN
false
Additional Rooms
Bonus Room, Breakfast Room Separate, Formal Dining Room Separate
Appliances
Dishwasher, Disposal, Dryer, Electric Water Heater, Exhaust Fan, Microwave, Range, Refrigerator, Washer, Water Filtration System, Water Purifier, Wine Refrigerator
Architectural Style
Mediterranean
Association Amenities
Clubhouse, Fitness Center, Gated
Association Email
ScottBrown@Evergreen-LM.com
Association Fee Frequency
Monthly
Association Fee Includes
Guard - 24 Hour, Cable TV, Pool, Maintenance Grounds
Association Fee Requirement
Required
Association URL
https://www.bellalagohoa.com
Building Area Source
Public Records
Building Area Total Srch SqM
421.13
Building Area Units
Square Feet
Calculated List Price By Calculated SqFt
270.91
Community Features
Fitness Center, Gated Community - Guard, Golf Carts OK, Golf, Pool, Restaurant, Tennis Courts
Construction Materials
Block, Stucco
Cumulative Days On Market
244
Exterior Features
Garden, Irrigation System, Lighting, Outdoor Kitchen, Private Mailbox, Rain Gutters, Sliding Doors, Sprinkler Metered
Fireplace Features
Electric, Living Room
Flooring
Ceramic Tile, Laminate
Interior Features
Ceiling Fans(s), High Ceilings, Primary Bedroom Main Floor, Open Floorplan, Solid Wood Cabinets, Stone Counters, Walk-In Closet(s), Window Treatments
Internet Address Display YN
true
Internet Automated Valuation Display YN
true
Internet Consumer Comment YN
true
Internet Entire Listing Display YN
true
Laundry Features
Inside, Laundry Room
Living Area Source
Public Records
Living Area Units
Square Feet
Lot Size Square Feet
10585
Lot Size Square Meters
983
Modification Timestamp
2024-07-29T18:41:07.615Z
Other Equipment
Irrigation Equipment, Satellite Dish
Other Structures
Outdoor Kitchen, Workshop
Parcel Number
29-26-29-2645-0001-0680
Patio And Porch Features
Covered, Deck, Patio, Rear Porch, Screened
Pets Allowed
Cats OK, Dogs OK
Pool Features
Heated, In Ground, Lighting, Salt Water, Screen Enclosure
Previous List Price
930000
Price Change Timestamp
2024-06-18T17:33:48.000Z
Property Condition
Completed
Public Remarks
LAKE FRONT HOME!. Totally remodeled! Price improved! New flooring, new AC , new painting, new open floor plan, baths etc .You will be amazed! This home is seated on a prime lakefront lot in the Resort Style community of Bellalago giving you access to Lake Tohopekaliga - a 22, 700 Acre Fishing Tournament Lake. This immaculate and totally remodeled pool home is a large open concept 5 bedroom, 4 baths , 1 half bath flex/bedroom/office/library on one of the best oversized lots within the community on a Lake cove. Your personal view is the entire length of the canal with incredible sunrises each morning. A split plan with Owners Suite on one side and guest bedroom with private bath on the opposite side.----- This home includes the following amenities and upgrades: SUMMARY: Lakefront lot, - Boat dock, - Boat lift, - Gated Community, - Covered/Screened in front entrance, - Large screened lanai, - Pool/Spa, - Tiki Bar, - Spacious front foyer, - 9’-3” Ceilings throughout, - Barrel Tile Roof WITH a Certified Roof Inspection, - Brick Paver Driveway, - Fireplace, - Upgraded Alarm System, - Sprinkler System, - Custom front and side garden area borders, Water Filtration System, - Water Softener System. 1-Laminated Flooring throughout the house 2- KITCHEN - Granite tops with full granite back splashes open to both the Dining and Living rooms. This also includes an oversized pantry (with a refrigerator), large counter height island (Seats 6) with built-in Double Sink. Samsung Appliances including a 2nd refrigerator located within kitchen area for convenience and wine cooler.----- 3) DINING ROOM - bar size built-in refrigerator for beverages, with lanai access and lake view.----- 3) NOOK AREA- Upgraded with large frame-less windows. 4) FLEX ROOM - 5) LIVING ROOM- with large triple sliders leading out to the lanai and fireplace . 6) OPEN ENTERTAINMENT/Recreation/Workout area - on second floor 7) SPACIOUS OWNER'S SUITE - with lanai access and lake view with 2 separate walk-in closets, sitting area, Ensuite Bath with dual sinks/counters, glass enclosed shower and roman soaking tub.----- 8) LARGE COVERED LANAI- with speaker pre-wire, cable, and power for TV----- 9) PATIO WITH FULL SCREEN ENCLOSURE - that runs entire width of home, Gas Fire Pit with hard line to tank, Tiki Bar with a 20 year palm thatched roof, matching pool mosaic tile top and bamboo front.----- 10) CUSTOM - Pentair 2nd Prize winner - POOL/SPA- with the following features: Paver coping, mosaic tile in and out, LED lighting, gas heater, built in seating area with two built-in tables, gas fire/water bowl, waterfall, and large sun shelf.----- 11) 40' BOAT DOCK WITH BOAT LIFT- and access to internal lakes, Lake Toho and Chain of lakes. Fish right off your dock in your very own backyard----- 12) THREE CAR GARAGE - with garage door openers, finished floor, built-in cabinets, and work bench.----- Bellalago...a boating community- State-of-the-art amenities provides all the fitness and fun you want, with two 7, 000-foot clubhouses with impressive features. Club Vialago includes an immense lifestyle center, multi-pool aquatic center, fitness center, a water park and tot lot, tennis, and basketball courts. Nature and bike trails meander throughout the neighborhood. Do not miss to own this house , residential or vacation. Seller motivated!
RATIO Current Price By Calculated SqFt
270.91
Road Surface Type
Asphalt, Paved
Security Features
Closed Circuit Camera(s), Fire Alarm, Fire Sprinkler System, Gated Community, Security Gate, Security System, Smoke Detector(s)
Showing Requirements
Appointment Only, Lock Box Electronic, See Remarks
Spa Features
Heated, In Ground
Status Change Timestamp
2024-07-29T14:39:24.000Z
Tax Book Number
16-115-117
Tax Legal Description
BELLALAGO PHASE 2N PB 16 PGS 115-117 LOT 68
Total Acreage
0 to less than 1/4
Universal Property Id
US-12097-N-292629264500010680-R-N
Unparsed Address
3503 SOMERSET CIR
Utilities
BB/HS Internet Available, Phone Available, Propane, Sewer Connected, Sprinkler Meter, Street Lights, Underground Utilities, Water Connected
Water Source
Canal/Lake For Irrigation
Window Features
Blinds, Drapes



































































































