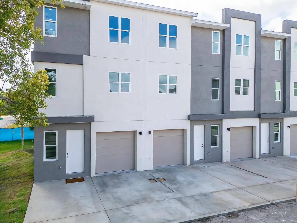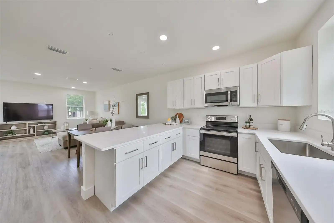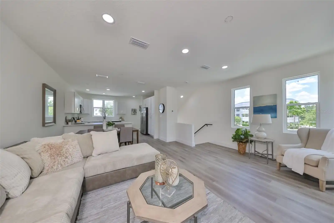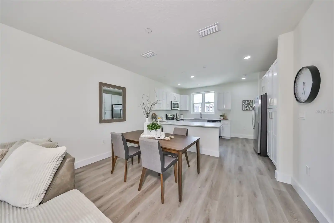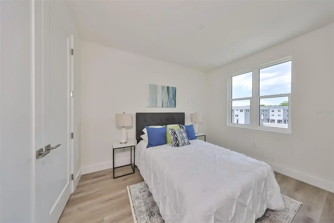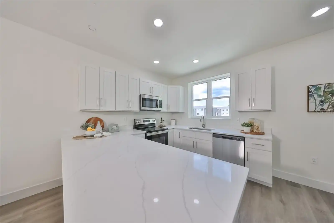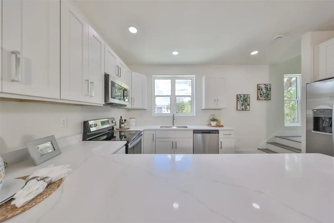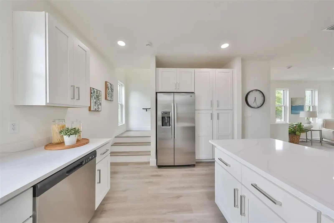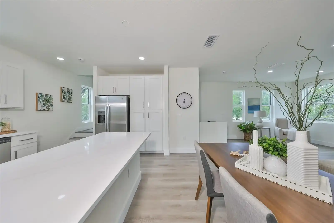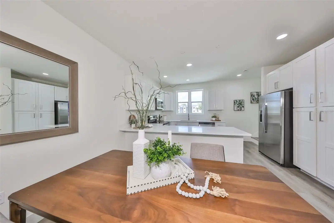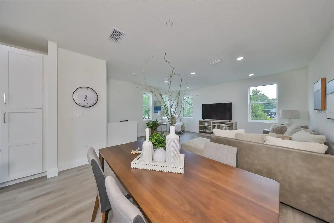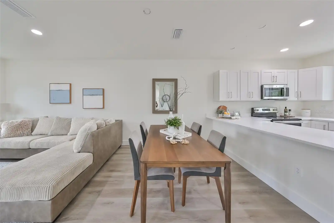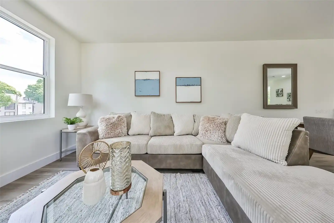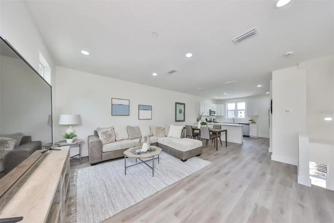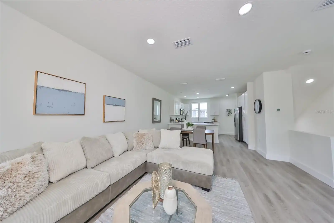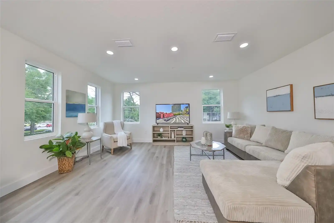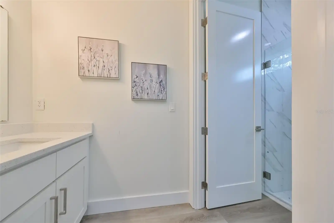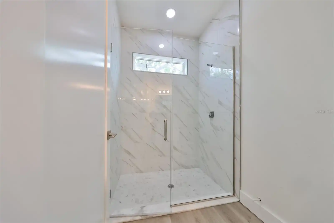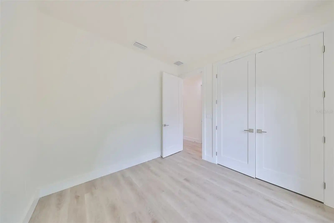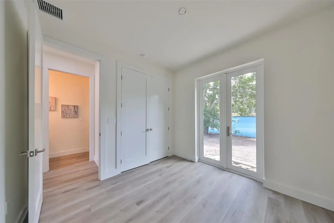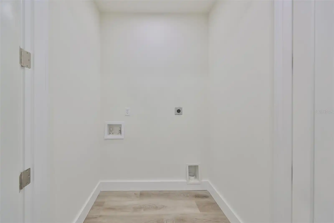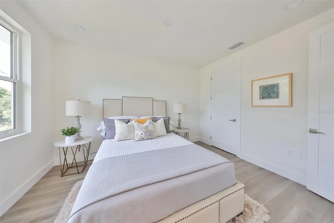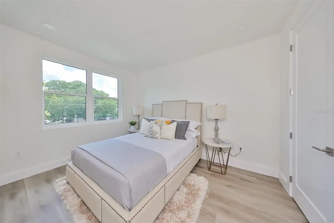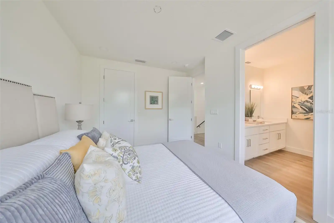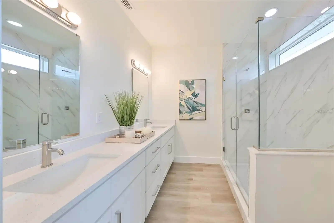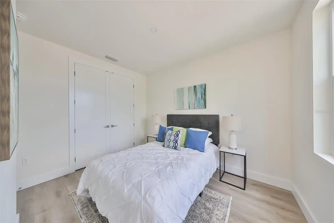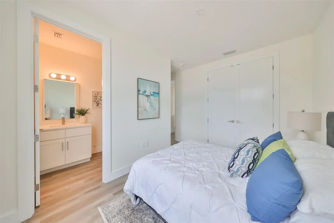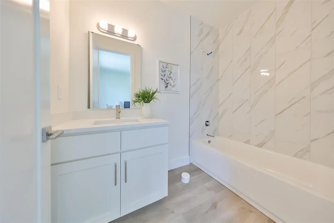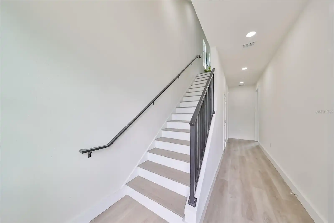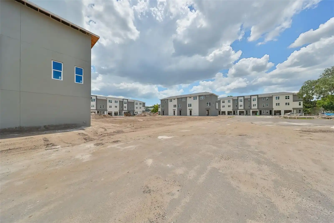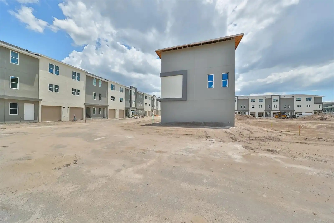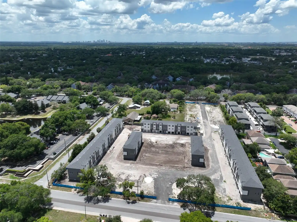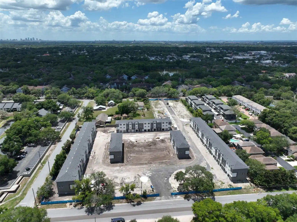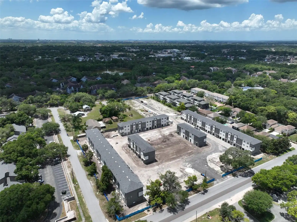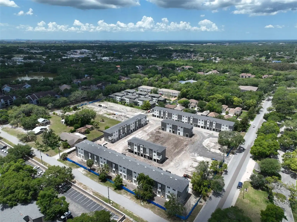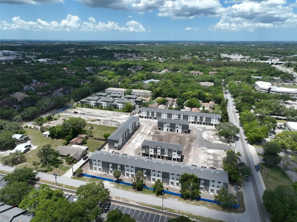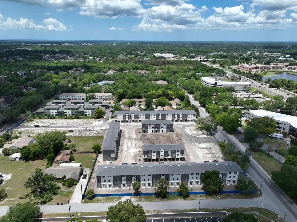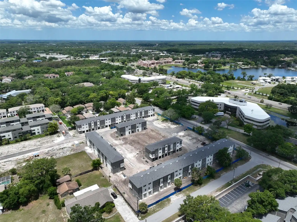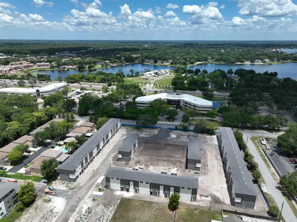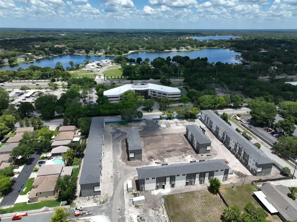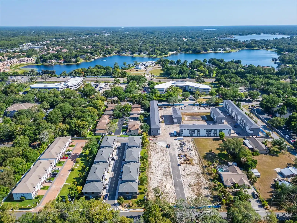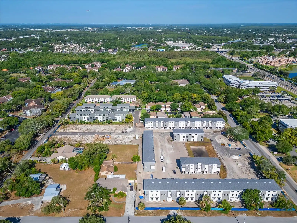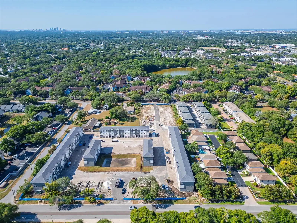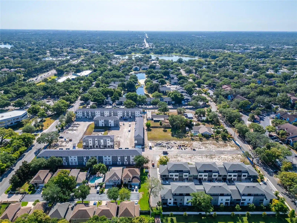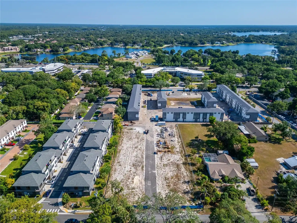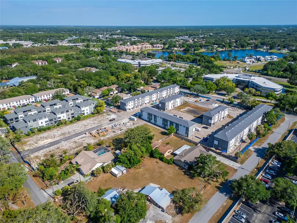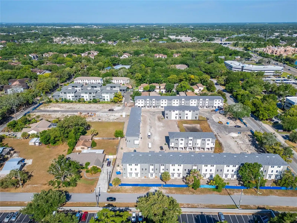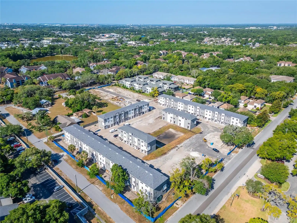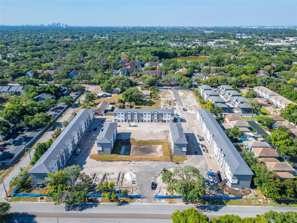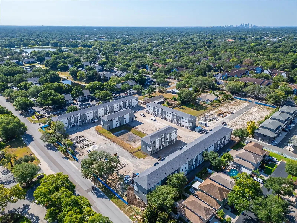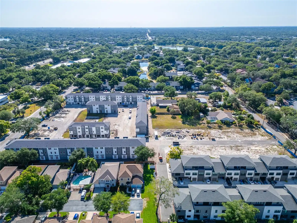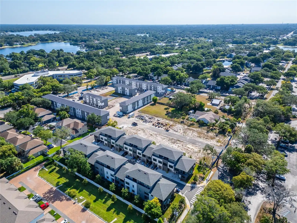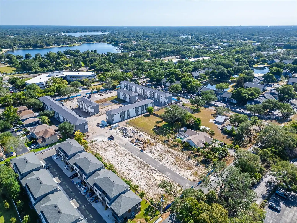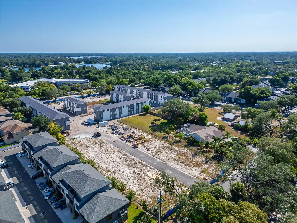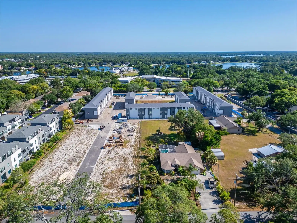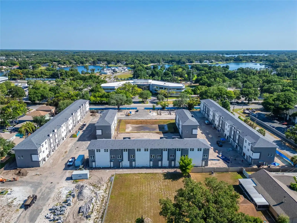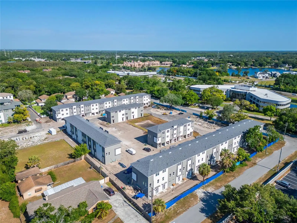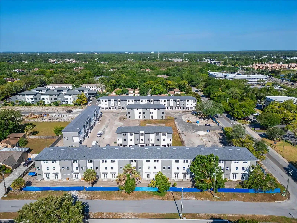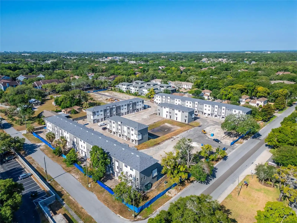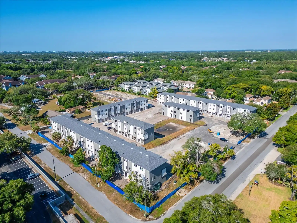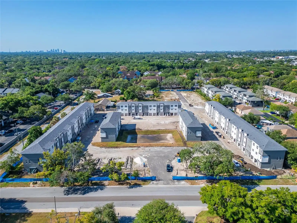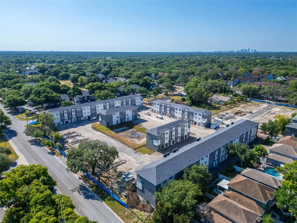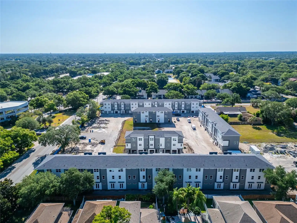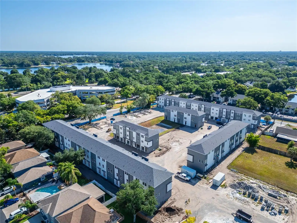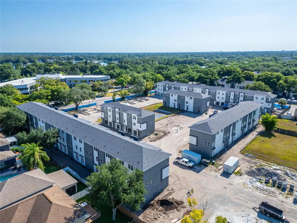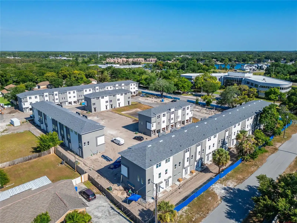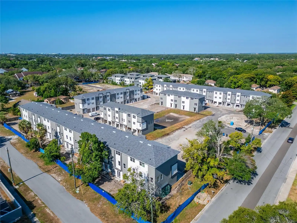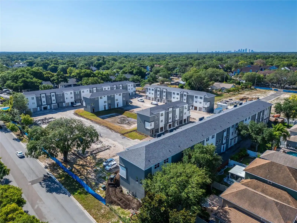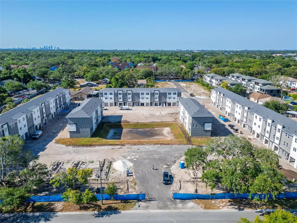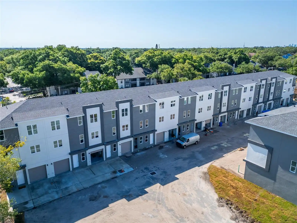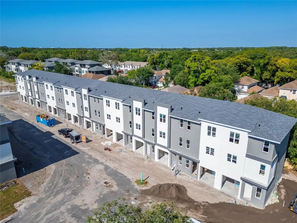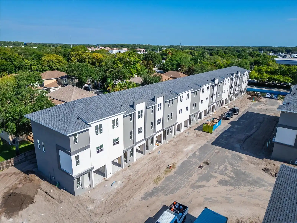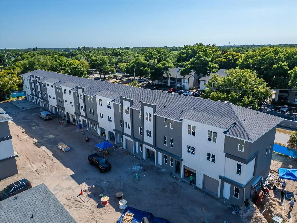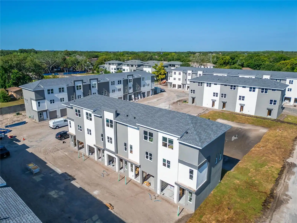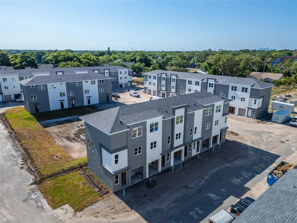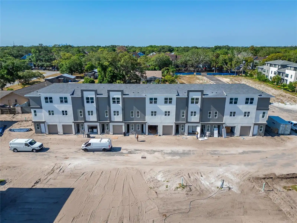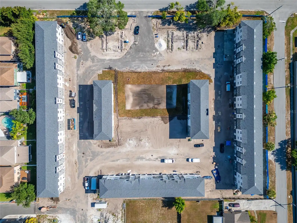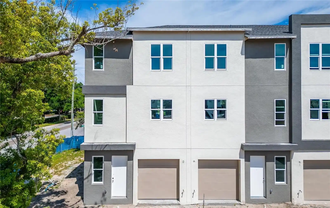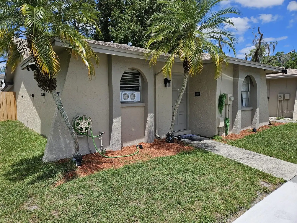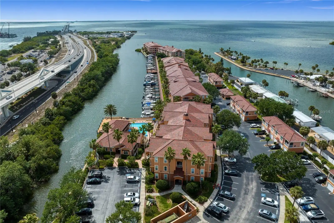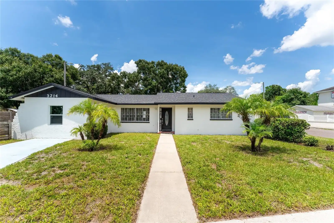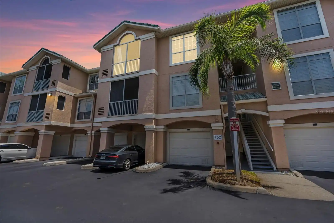Additional Information
Additional Lease Restrictions
Buyer/Buyers agent to verify all lease restrictions with association, City of Tampa & Hillsborough County. No short term rentals.
Additional Parcels YN
false
Appliances
Dishwasher, Microwave, Range, Refrigerator
Association Email
palmranch@procuraservices.com
Association Fee Frequency
Monthly
Association Fee Includes
Pool, Maintenance Structure, Maintenance Grounds, Management
Association Fee Requirement
Required
Builder License Number
CGC1528579
Builder Model
The Carlisle
Builder Name
Palm Ranch Townhomes LLC
Building Area Source
Builder
Building Area Total Srch SqM
141.77
Building Area Units
Square Feet
Building Name Number
BUILDING 4
Calculated List Price By Calculated SqFt
320.00
Community Features
Gated Community - No Guard, Pool, Sidewalks
Construction Materials
Block
Cumulative Days On Market
63
Exterior Features
Other, Sidewalk
Flooring
Luxury Vinyl, Tile, Vinyl
Interior Features
Kitchen/Family Room Combo, Open Floorplan
Internet Address Display YN
true
Internet Automated Valuation Display YN
true
Internet Consumer Comment YN
true
Internet Entire Listing Display YN
true
Laundry Features
Inside, Laundry Room
Living Area Source
Builder
Living Area Units
Square Feet
Modification Timestamp
2024-07-26T19:18:09.003Z
Parcel Number
U-22-28-18-C8Q-000000-00045
Permit Number
HC-BID-22-0033460
Pet Restrictions
Buyer/Buyers agent to verify all pet restrictions with association.
Projected Completion Date
2024-07-31T00:00:00.000
Property Condition
Under Construction
Public Remarks
Under Construction. *Builder incentives available, call for details* Imagine stepping into a brand-new world of convenience, comfort, and casual elegance. This recently completed and meticulously crafted 2-bedroom + 2.5-bathroom townhome, boasting luxurious finishes throughout, is your key to an unparalleled Tampa Bay lifestyle. Nestled in a pet-friendly and gated community with a resort-style pool in the heart of the city, you'll enjoy the best of both worlds: tranquility away from the hustle and bustle, yet close proximity to everything you need. Vibrant Seminole Heights, beautiful Carrollwood, TPA International Airport, Downtown Tampa, golfing, boating, world-class shopping, and delectable dining are all a stone's throw away - and you'll be just a short jaunt from Clearwater, St. Petersburg, and the legendary Gulf Beaches. Sleek and modern, this upscale townhome offers a spacious garage with private entry, a unique open floor plan, and huge energy-efficient windows that shower the entire residence with an abundance of natural light. Gorgeous sustainable plank flooring compliments the sizable downstairs bedroom, featuring a generous closet, tall French glass doors to a private patio, and the downstairs spa-like bath with quartz surfaces and a stunning glass-enclosed oversized shower stall. Head upstairs to the main living and dining area that's ideal for entertaining family and friends, boasting soaring ceilings and a gourmet kitchen with a complete set of new stainless steel appliances, a substantial island, impressive quartz countertops, in-demand white Shaker cabinetry, large pantry, and classic brushed nickel hardware. On the top level, you'll find a serene oasis with a welcoming guest suite and dazzling full bath, a spotless utility room, and the magnificent owner's retreat, where you can relax and unwind in peaceful bliss. This newly constructed dream home has everything you want and more, so don't delay - call to schedule an exclusive private tour today!*Images shown are for illustrative purposes only and may differ from actual home. Completion date subject to change.*
RATIO Current Price By Calculated SqFt
320.00
Showing Requirements
Appointment Only, Call Listing Agent 2, Call Before Showing, See Remarks, ShowingTime
Status Change Timestamp
2024-05-24T19:49:11.000Z
Tax Legal Description
Palm Ranch Homes Lot 45
Total Acreage
0 to less than 1/4
Universal Property Id
US-12057-N-222818800000000045-R-N
Unparsed Address
3456 DESERT TRUNK CT














































































