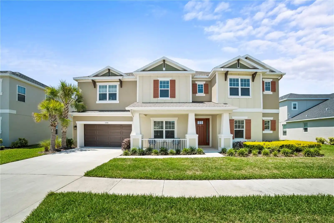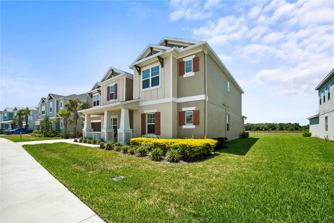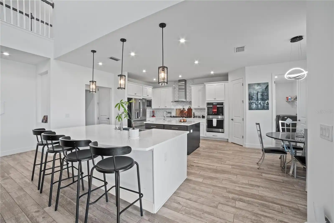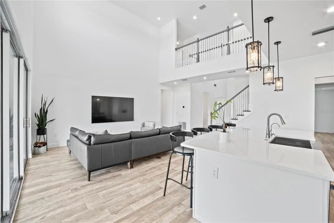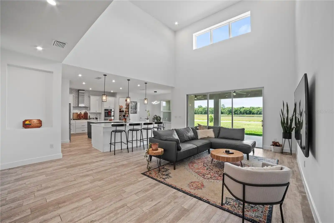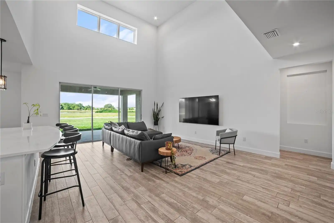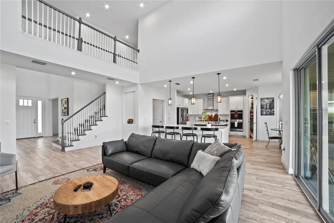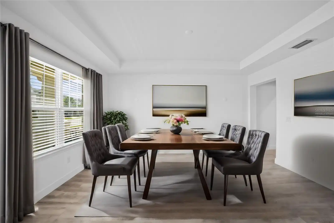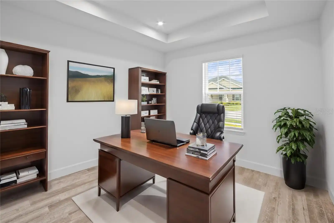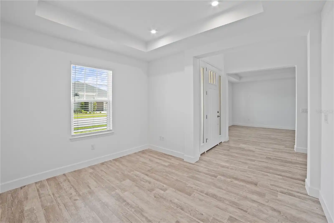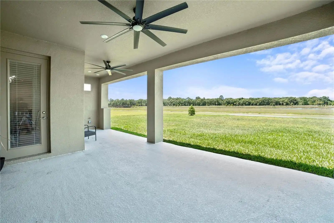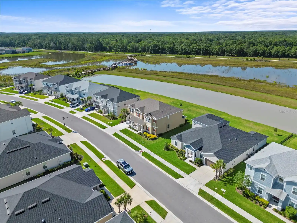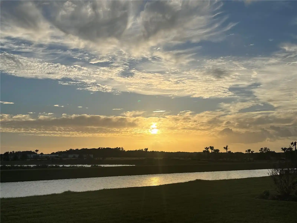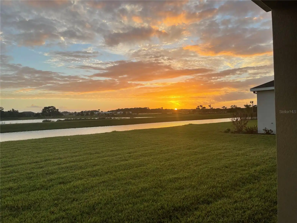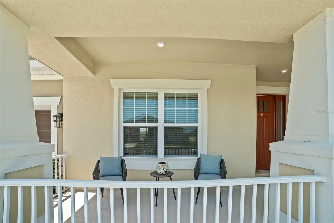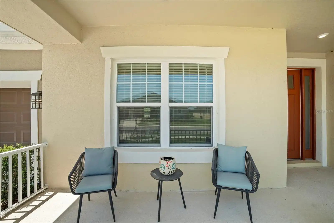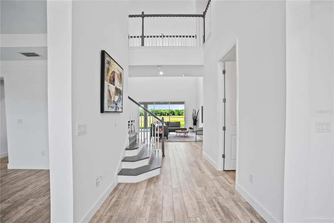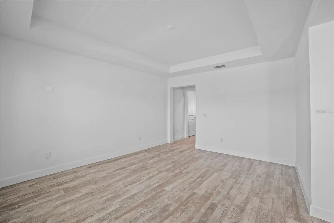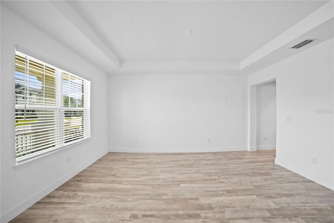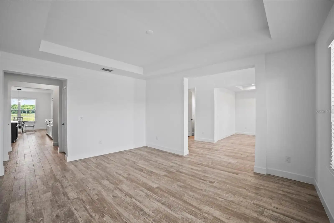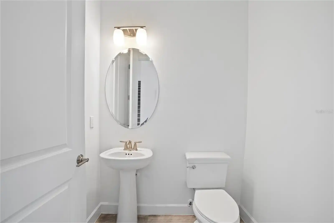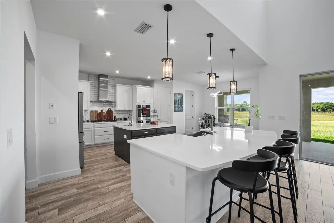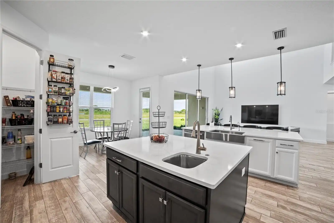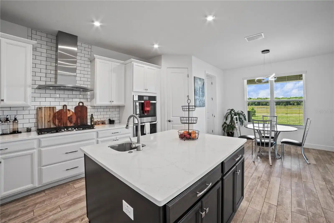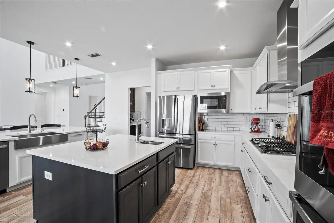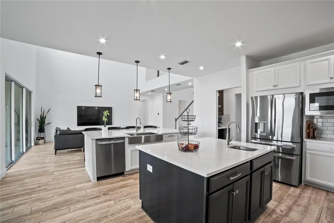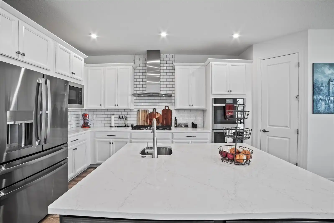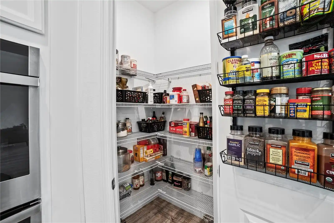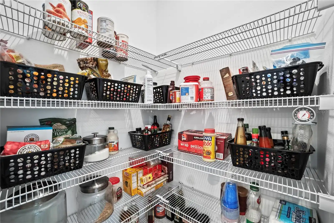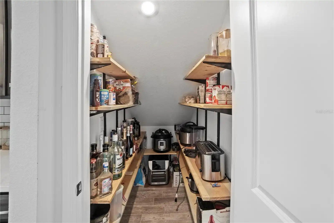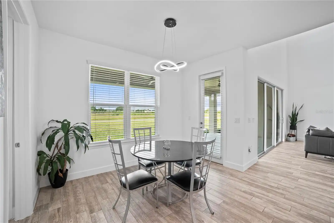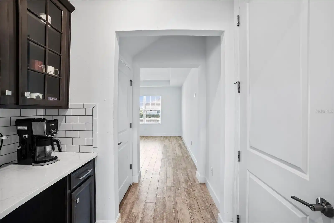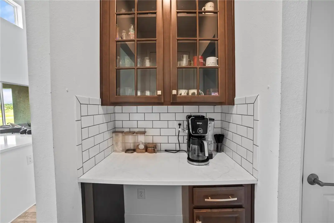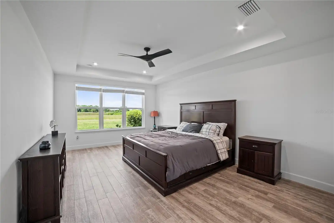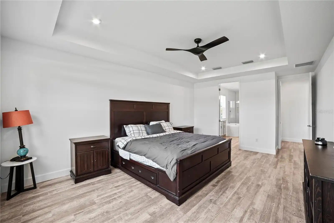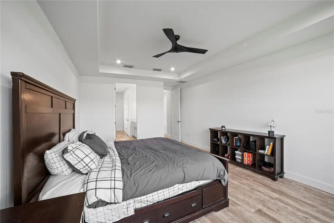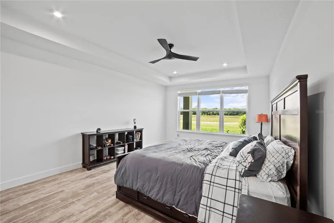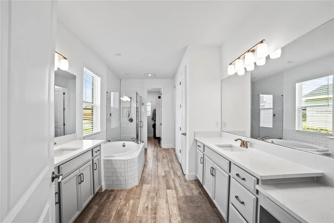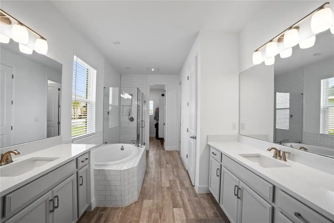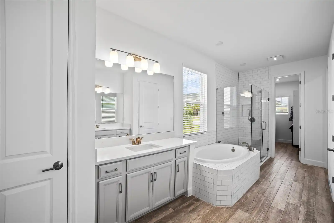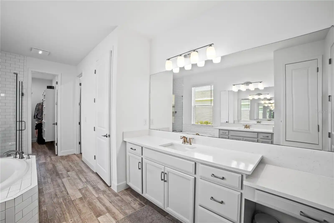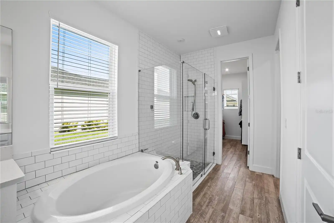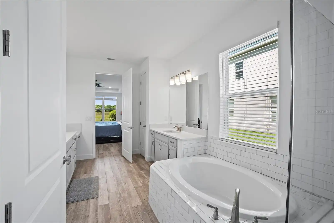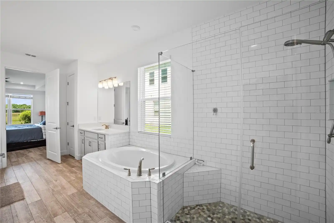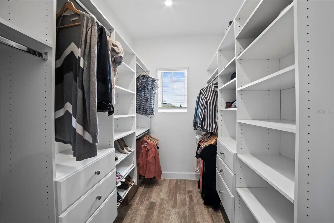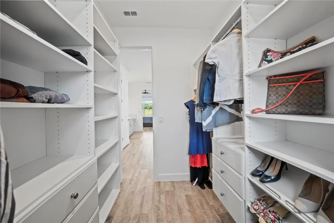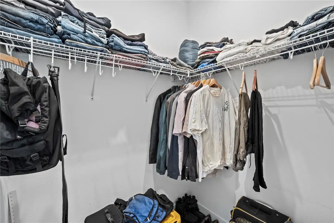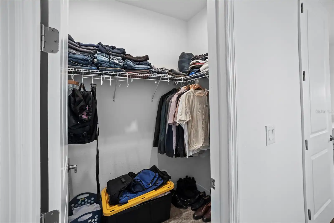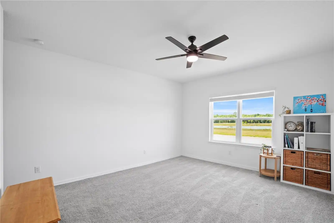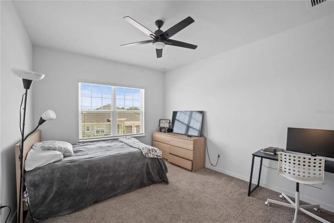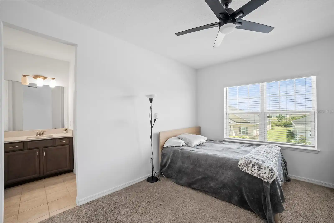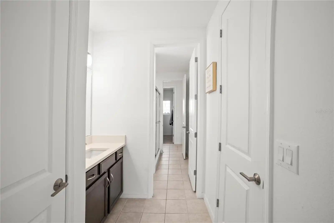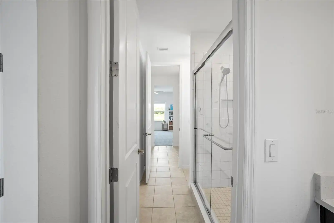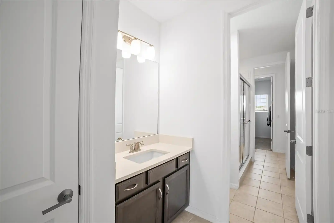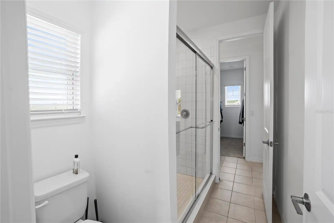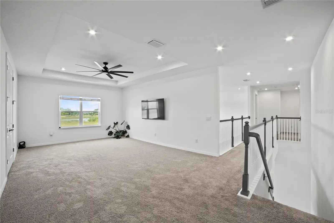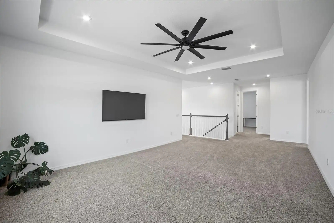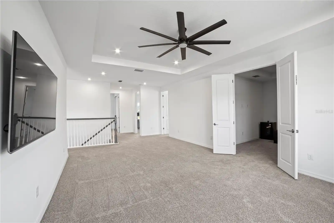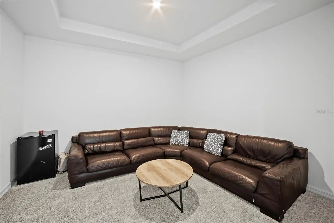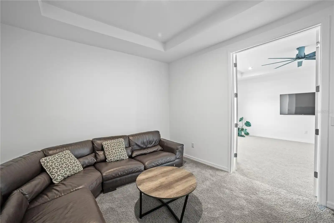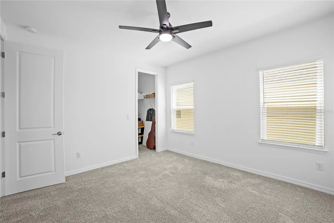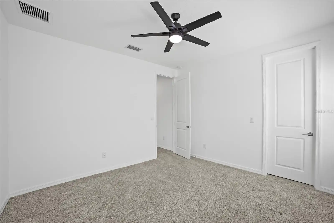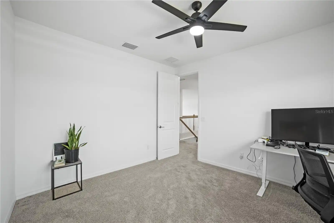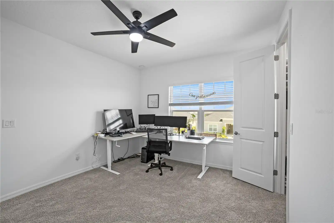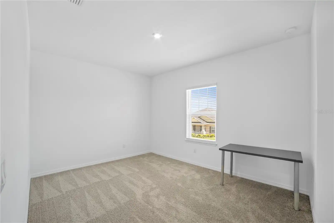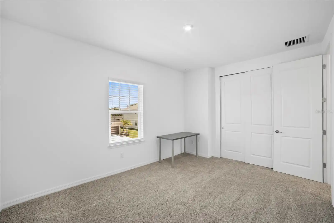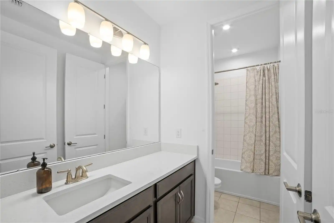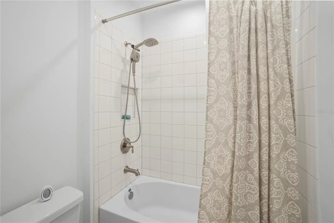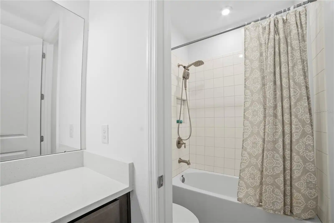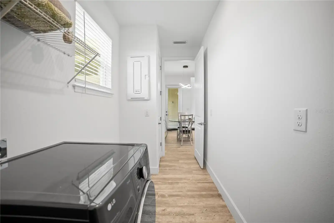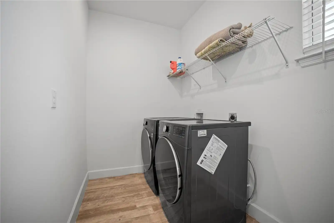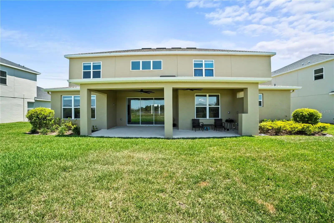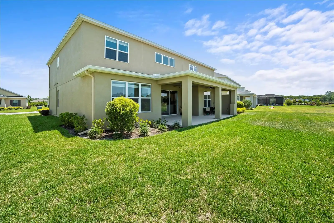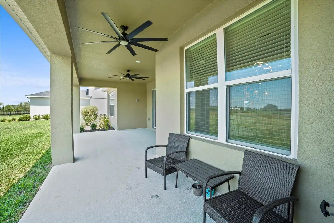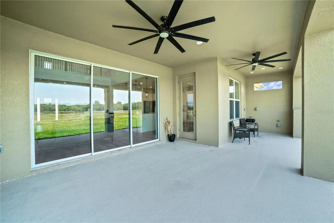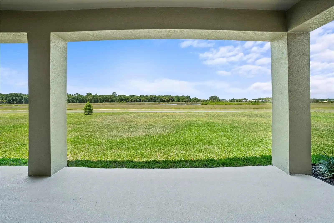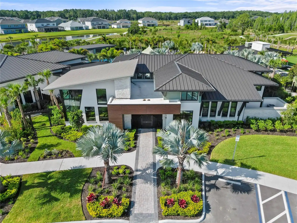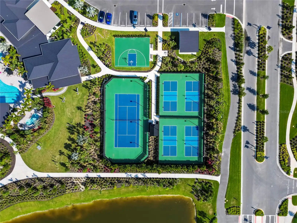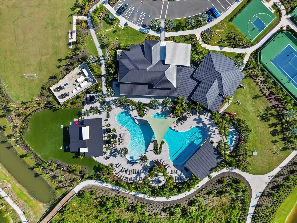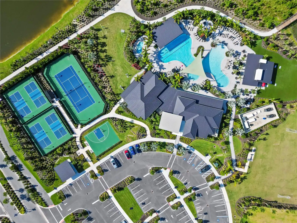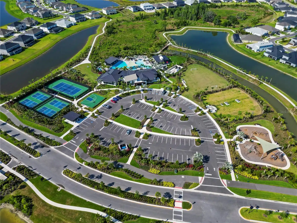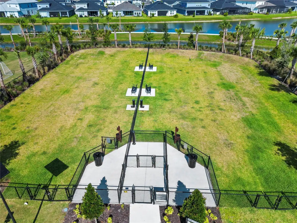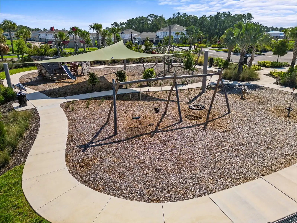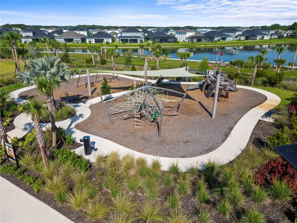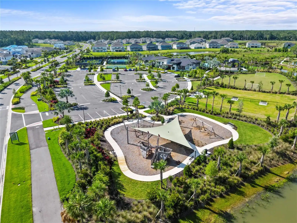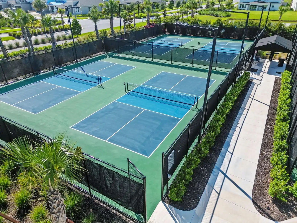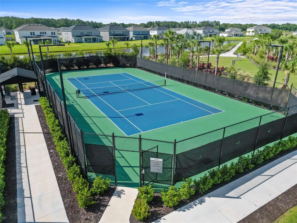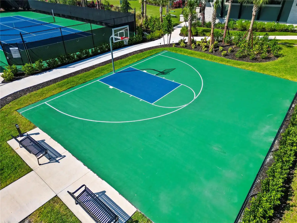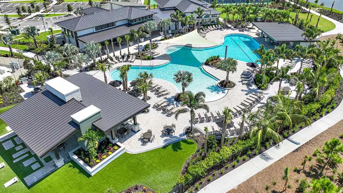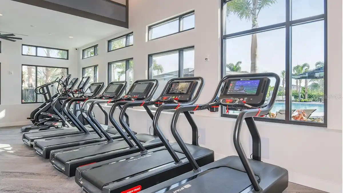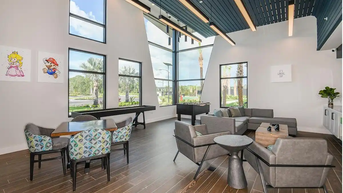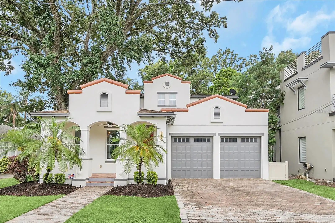Additional Information
Additional Lease Restrictions
Buyers and Buyers agent please do your due diligence and verify with HOA
Additional Parcels YN
false
Additional Rooms
Bonus Room, Formal Dining Room Separate, Inside Utility
Alternate Key Folio Num
20-26-25-002.0-000.00-215.0
Appliances
Built-In Oven, Cooktop, Dishwasher, Disposal, Kitchen Reverse Osmosis System, Microwave, Refrigerator, Tankless Water Heater, Water Softener
Approval Process
Buyers and Buyers agent please do your due diligence and verify with HOA
Association Amenities
Basketball Court, Clubhouse, Fence Restrictions, Fitness Center, Gated, Park, Pickleball Court(s), Playground, Pool, Spa/Hot Tub, Tennis Court(s), Trail(s)
Association Email
mrodeiro@castlegroup.com
Association Fee Frequency
Quarterly
Association Fee Includes
Pool
Association Fee Requirement
Required
Association URL
www.castlegroup.com
Builder Name
Taylor Morrison
Building Area Source
Public Records
Building Area Total Srch SqM
491.83
Building Area Units
Square Feet
Calculated List Price By Calculated SqFt
226.02
Community Features
Clubhouse, Community Mailbox, Deed Restrictions, Dog Park, Fitness Center, Gated Community - No Guard, Golf Carts OK, Irrigation-Reclaimed Water, Park, Playground, Pool, Sidewalks, Tennis Courts
Construction Materials
Block, Stucco, Wood Frame
Cumulative Days On Market
100
Disclosures
HOA/PUD/Condo Disclosure, Other Disclosures, Seller Property Disclosure
Elementary School
Chester W Taylor Elemen-PO
Exterior Features
Irrigation System, Sidewalk, Sliding Doors
Flood Zone Date
2014-09-26
Flood Zone Panel
12101C0434F
High School
Zephryhills High School-PO
Interior Features
Ceiling Fans(s), Eat-in Kitchen, High Ceilings, Kitchen/Family Room Combo, L Dining, Living Room/Dining Room Combo, Open Floorplan, Primary Bedroom Main Floor, Split Bedroom, Stone Counters, Thermostat, Tray Ceiling(s), Walk-In Closet(s)
Internet Address Display YN
true
Internet Automated Valuation Display YN
false
Internet Consumer Comment YN
false
Internet Entire Listing Display YN
true
Laundry Features
Electric Dryer Hookup, Gas Dryer Hookup, Laundry Room
List AOR
Pinellas Suncoast
Living Area Source
Builder
Living Area Units
Square Feet
Lot Features
Landscaped, Sidewalk
Lot Size Square Feet
11946
Lot Size Square Meters
1110
Middle Or Junior School
Raymond B Stewart Middle-PO
Modification Timestamp
2024-09-06T18:12:08.704Z
Parcel Number
20-26-25-0020-00000-2150
Patio And Porch Features
Covered, Front Porch, Patio
Pet Restrictions
Buyers and Buyers agent please do your due diligence and verify with HOA
Pets Allowed
Breed Restrictions
Previous List Price
950000
Price Change Timestamp
2024-09-04T17:23:14.000Z
Public Remarks
One or more photo(s) has been virtually staged. Welcome to 33746 Castaway Loop! Prepare to be wowed by This 6 bedroom and 3 1/2 bathroom home, featuring a bonus room and a media room located in River Landing in Wesley Chapel. A community that delivers on all fronts welcoming small town charm with a big city feel. This Taylor Morrison, Bimini floorplan delivers a grand open concept living area. Enjoy a cup of coffee on your front porch. As you enter the home you will see a grand foyer with high ceilings. Off the foyer is a flex room or optional study and to the left you will have a dining room. As you enter the home you will be greeted by a larger gathering room which seamlessly opens onto the extended covered lanai and water views. With options to build a pool or an out door kitchen which has already been roughed in. With plenty of natural light entering the home, you will be blown away by the sheer expanse of this home. The gathering room opens up into the gourmet kitchen which features a working island and a breakfast island. There is also a casual dining nook in the kitchen as well. The primary suite which is located on the main floor towards the back of the home providing tranquil water views and privacy, with an ensuite that has two walk in closets. Upstairs you will find the remaining five bedrooms, a bonus room and a media room. This home is move in ready! Don't wait 12-14 months to build. NO FLOOD INSURANCE REQUIRED.
RATIO Current Price By Calculated SqFt
226.02
Realtor Info
As-Is, CDD Addendum required, Docs Available, Floor Plan Available, No Sign, Owner Motivated, See Attachments
Security Features
Gated Community, Smoke Detector(s)
Showing Requirements
Lock Box Electronic, See Remarks, ShowingTime
Status Change Timestamp
2024-05-30T03:32:05.000Z
Tax Legal Description
RIVER LANDING PHASES 1A1 - 1A2 PB 84 PG 015 LOT 215
Tax Other Annual Assessment Amount
2164
Total Acreage
1/4 to less than 1/2
Universal Property Id
US-12101-N-2026250020000002150-R-N
Unparsed Address
33746 CASTAWAY LOOP
Utilities
BB/HS Internet Available, Cable Available, Electricity Available, Fiber Optics, Fire Hydrant, Natural Gas Available, Phone Available, Public, Sprinkler Recycled, Street Lights, Underground Utilities, Water Available



























































































