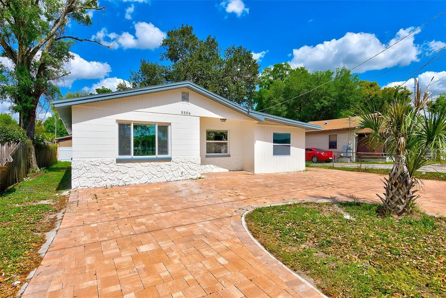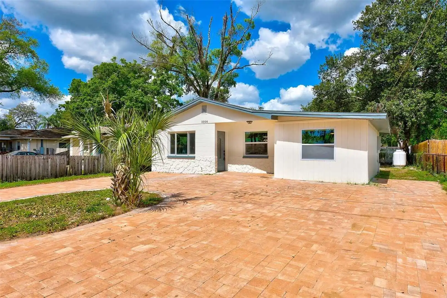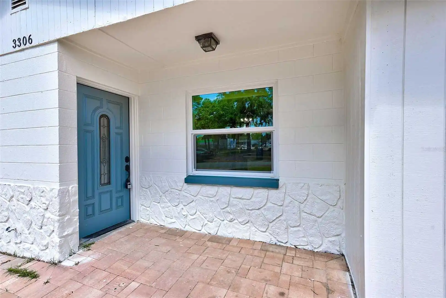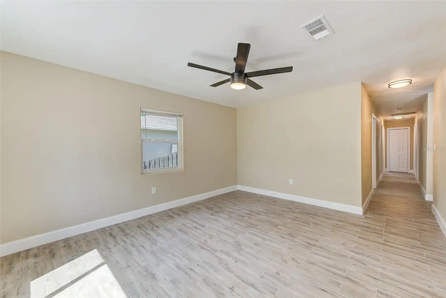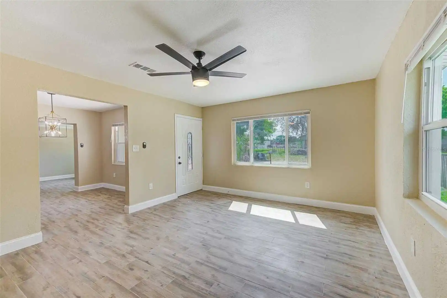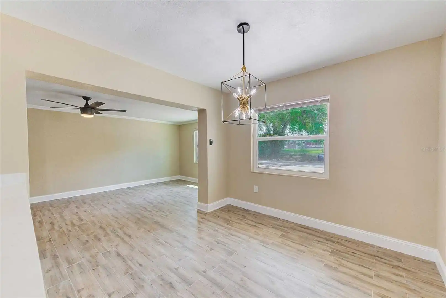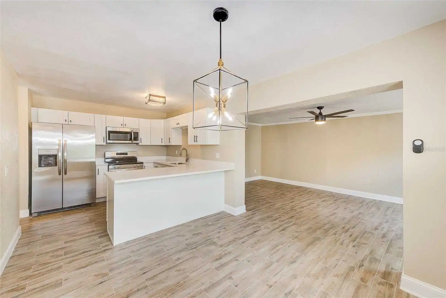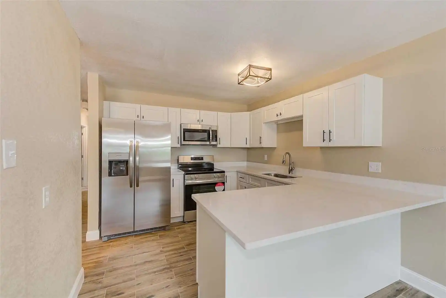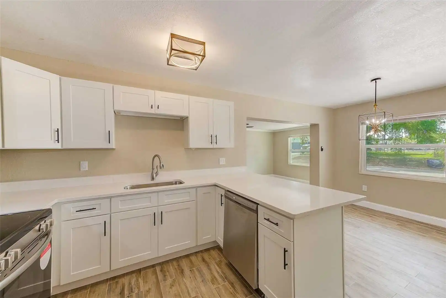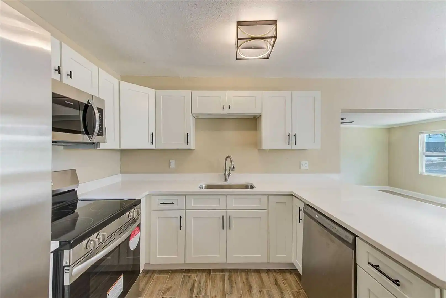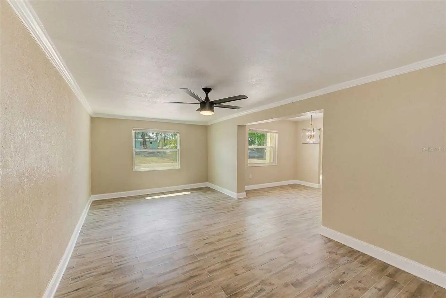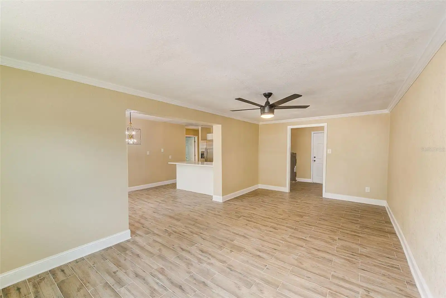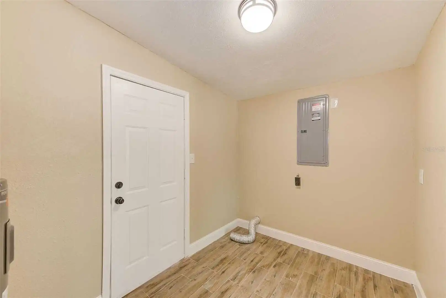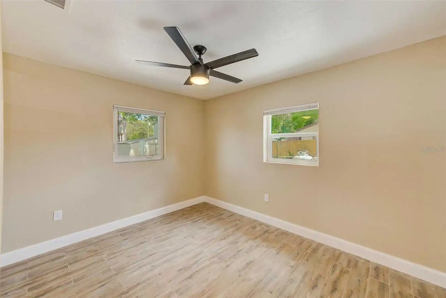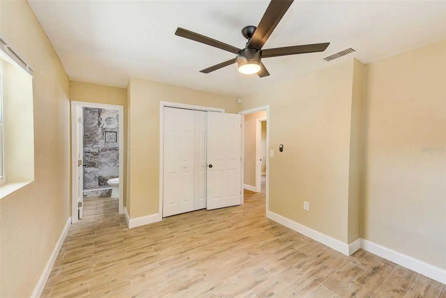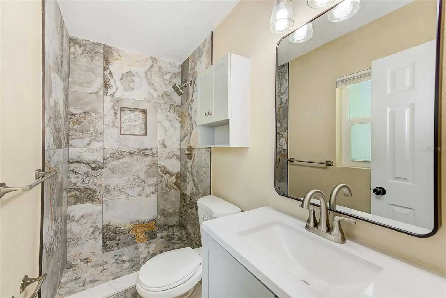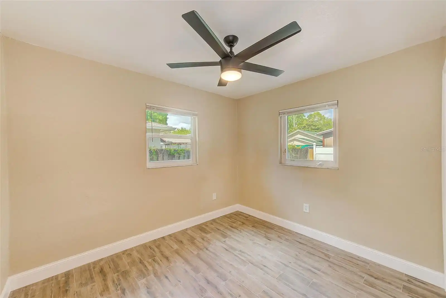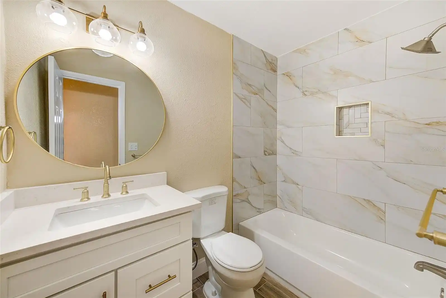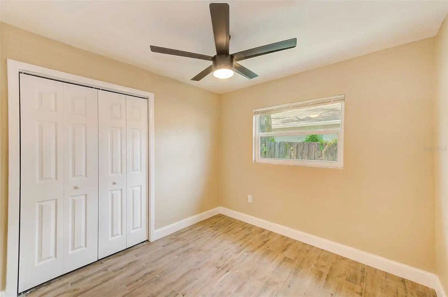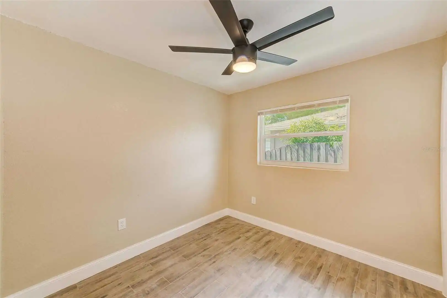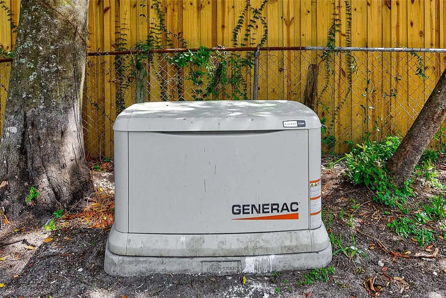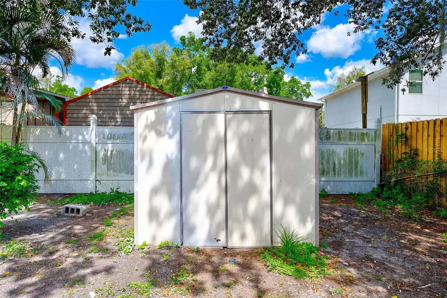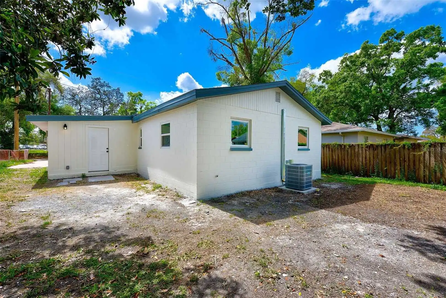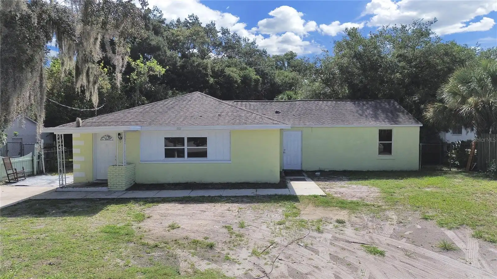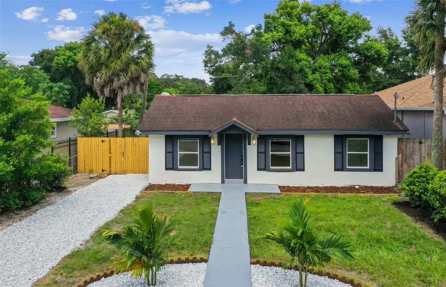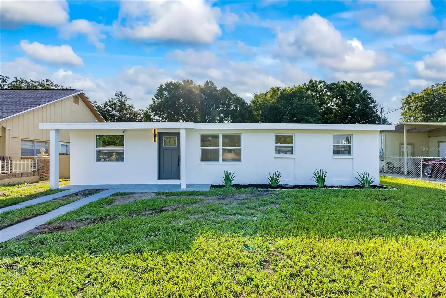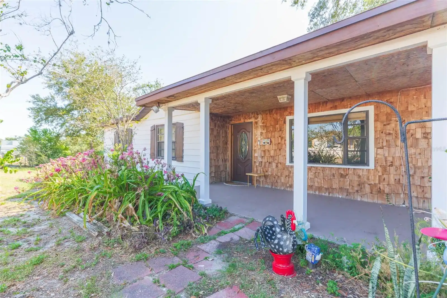Additional Information
Additional Parcels YN
false
Appliances
Convection Oven, Freezer, Microwave, Range, Refrigerator
Building Area Source
Public Records
Building Area Total Srch SqM
144.93
Building Area Units
Square Feet
Calculated List Price By Calculated SqFt
223.62
Construction Materials
Block
Cumulative Days On Market
67
Disclosures
Seller Property Disclosure
Elementary School
Sheehy-HB
Expected Closing Date
2024-09-20T00:00:00.000
Foundation Details
Block, Slab
Interior Features
Ceiling Fans(s), Eat-in Kitchen
Internet Address Display YN
true
Internet Automated Valuation Display YN
true
Internet Consumer Comment YN
true
Internet Entire Listing Display YN
true
Laundry Features
Inside, Laundry Room
List AOR
Pinellas Suncoast
Living Area Source
Public Records
Living Area Units
Square Feet
Lot Size Dimensions
50.14x99
Lot Size Square Meters
461
Middle Or Junior School
Sligh-HB
Modification Timestamp
2024-08-22T19:06:10.351Z
Parcel Number
A-32-28-19-47W-000000-00017.0
Patio And Porch Features
Front Porch
Previous List Price
349900
Price Change Timestamp
2024-07-15T19:50:59.000Z
Public Remarks
Under contract-accepting backup offers. Welcome to this meticulously renovated and thoughtfully designed home, where every detail has been carefully considered to offer you the epitome of modern living. This residence boasts a paver circle driveway that sets the tone for the elegance that awaits within. Step inside to discover a sanctuary of comfort and style. The home has been fully renovated, from the newer roof to the flooring, ensuring a seamless blend of timeless charm and contemporary luxury. New windows flood the interior with natural light, while new electrical systems provide peace of mind for years to come. As you explore further, you'll be captivated by the tasteful touches throughout. The exterior has been treated to a fresh coat of paint, while new doors and hardware add a touch of sophistication to the entryways. Prepare to be wowed by the heart of the home – the stunning shaker cabinet kitchen. Boasting quartz countertops and brand-new stainless-steel appliances, this culinary haven is as functional as it is beautiful. The versatile u-shape design creates an inviting atmosphere for open entertainment, with a breakfast bar overlooking the spacious dine-in area. With four bedrooms and two bathrooms, including a luxurious primary en-suite featuring a floor-to-ceiling tile shower, this home offers ample space for relaxation and rejuvenation. Each room has been completely renovated with fresh paint, flooring, and meticulously designed bathrooms. Entertaining is a breeze with both a spacious living room and family room, providing plenty of space for gatherings big and small. A separate utility room adds convenience and functionality to everyday living. As you step outside, prepare to be enchanted by the expansive fenced backyard, offering a private oasis for outdoor living and entertaining. With ample space for gatherings or a garden oasis, this outdoor retreat invites you to unwind. Conveniently tucked away is a storage shed, providing the perfect spot to stow away outdoor essentials and keep your space clutter-free. Plus, with the added convenience of a Generac generator, you can rest assured knowing that you'll never be left in the dark during unexpected power outages. Experience the perfect blend of comfort, style, and functionality in this beautifully renovated home. Don't miss your chance to make it yours – schedule a showing today!
Purchase Contract Date
2024-08-22
RATIO Current Price By Calculated SqFt
223.62
Road Responsibility
Public Maintained Road
Showing Requirements
Lock Box Coded, See Remarks, ShowingTime
Status Change Timestamp
2024-08-22T19:05:53.000Z
Tax Legal Description
PEDDY'S ADDITION TO BELMONT HEIGHTS LOT 17
Total Acreage
0 to less than 1/4
Universal Property Id
US-12057-N-32281947000000000170-R-N
Unparsed Address
3306 E MOHAWK AVE
Utilities
BB/HS Internet Available, Cable Available, Electricity Available, Electricity Connected, Public, Sewer Connected, Water Available, Water Connected























