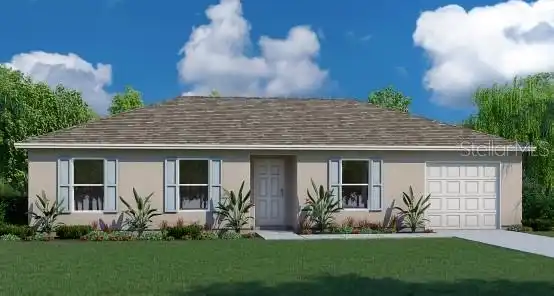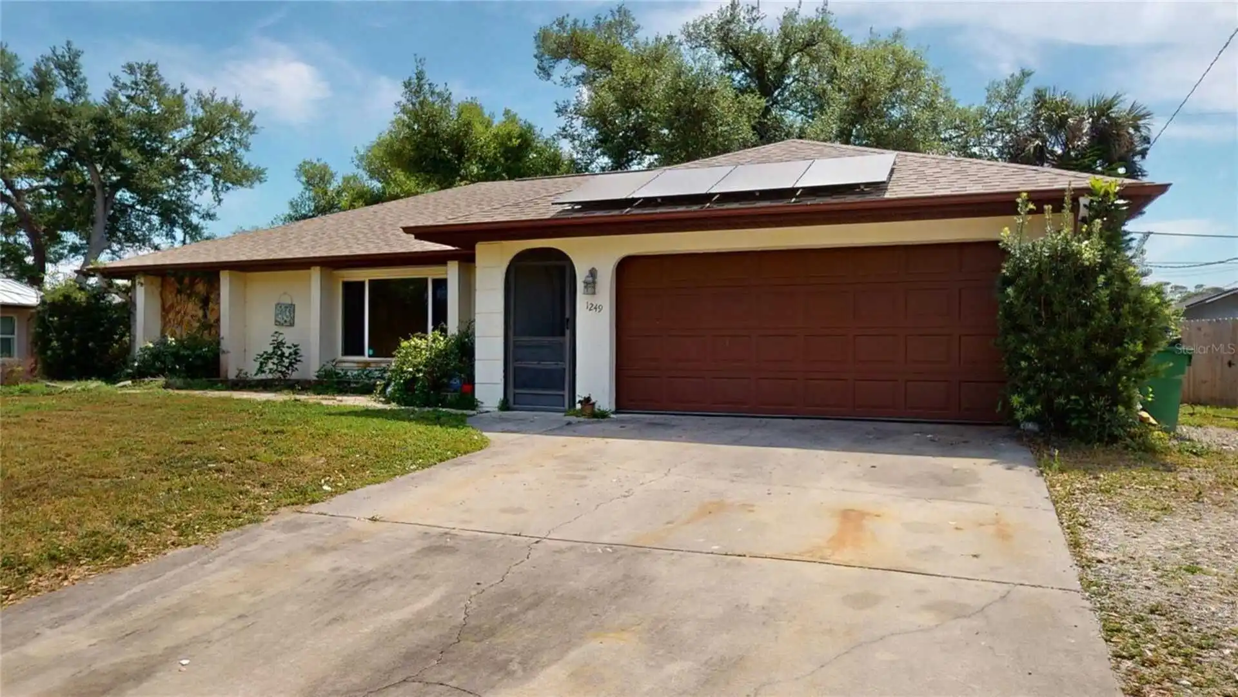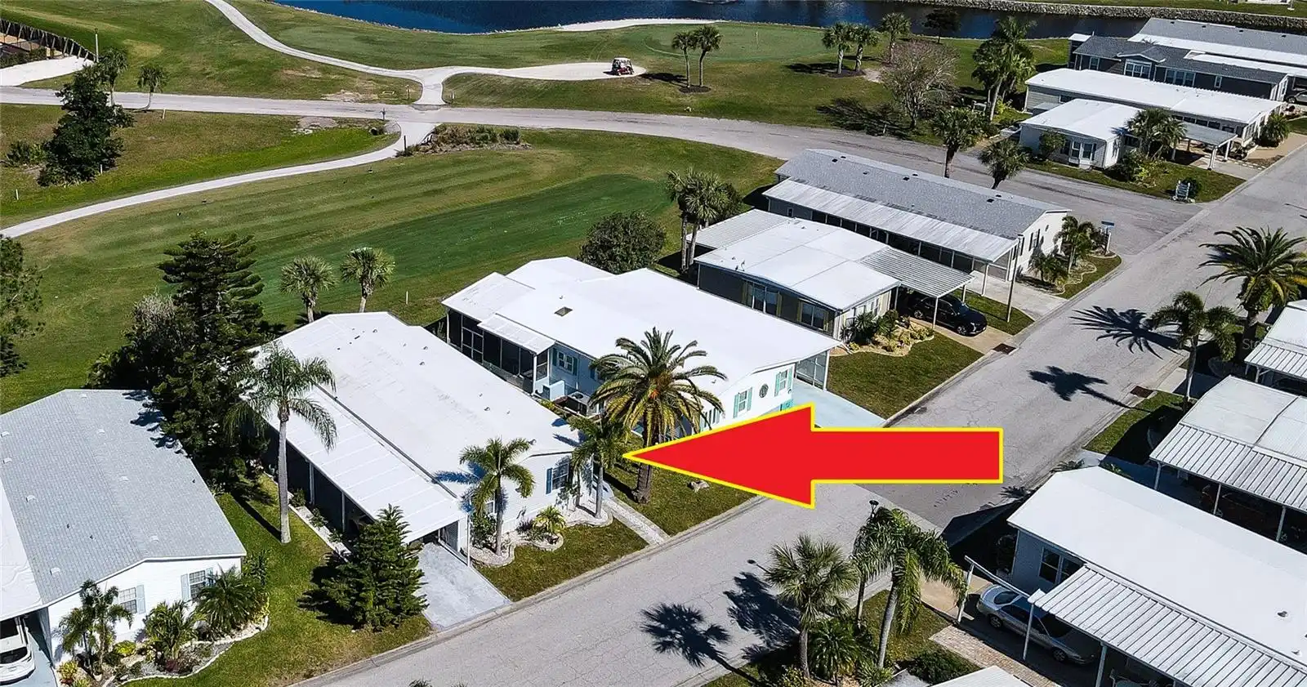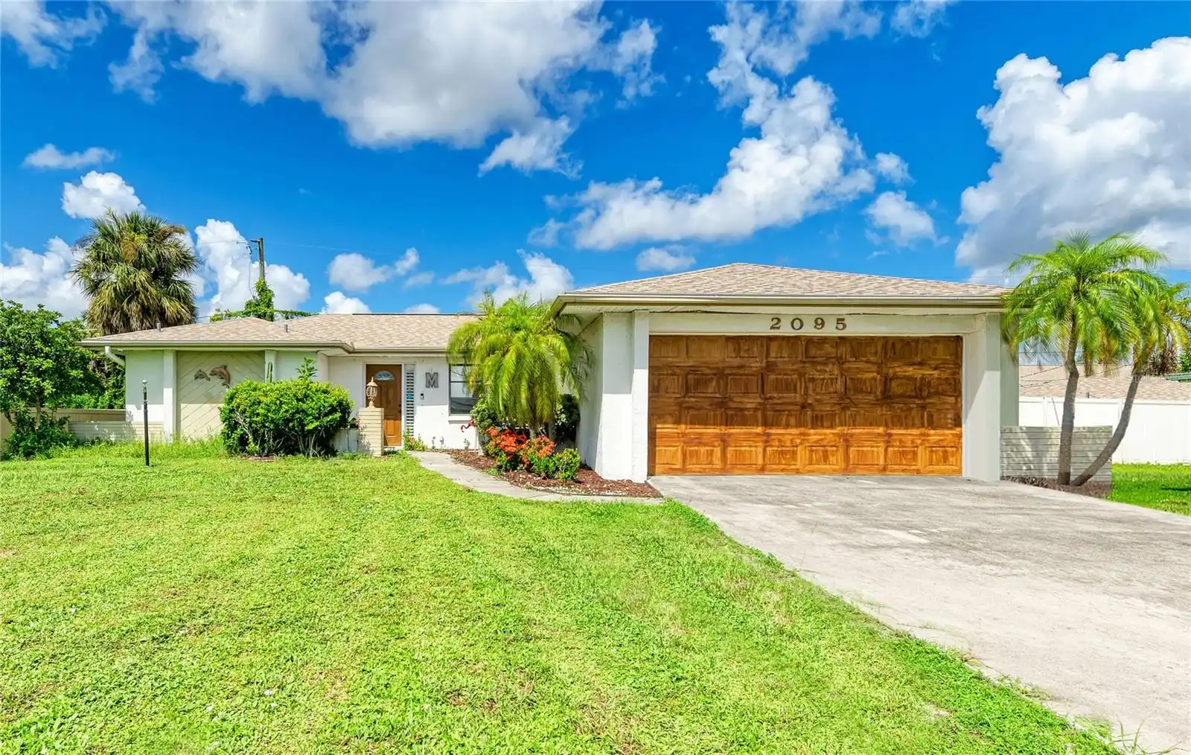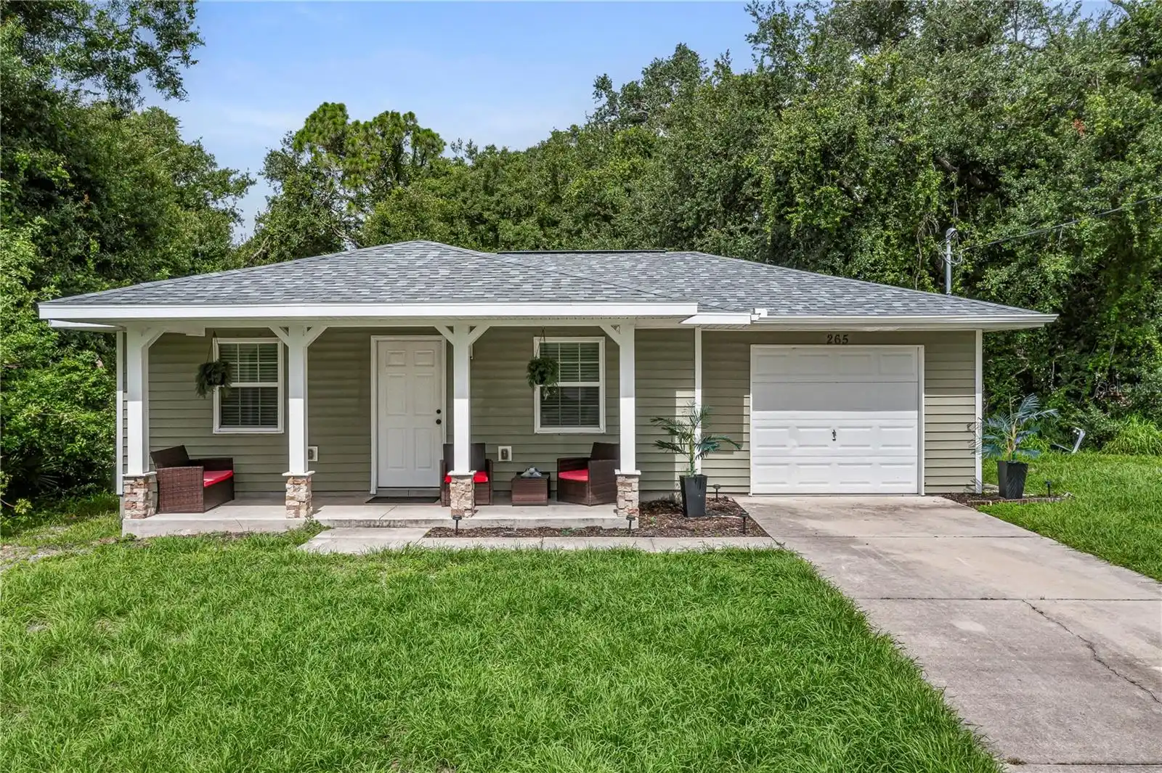Wendy Morris Realty
Orlando Luxury Homes
4079902746
Call Today!
Listing Search
3262 Plymouth Street, Port Charlotte, FL
$283,908
($268/sqft)
List Status: Active
3262 Plymouth Street
Port Charlotte, FL 33980
Port Charlotte, FL 33980
3 beds
2 baths
1060 living sqft
2 baths
1060 living sqft
Top Features
- Subdivision: Port Charlotte Sec13
- Built in 2025
- Single Family Residence
Description
Property Details
Property Photos

MLS #MFRC7500091 Listing courtesy of Holiday Builders Gulf Coast provided by Stellar MLS.
Similar Listings
All listing information is deemed reliable but not guaranteed and should be independently verified through personal inspection by appropriate professionals. Listings displayed on this website may be subject to prior sale or removal from sale; availability of any listing should always be independent verified. Listing information is provided for consumer personal, non-commercial use, solely to identify potential properties for potential purchase; all other use is strictly prohibited and may violate relevant federal and state law.
The source of the listing data is as follows:
Stellar MLS (updated 11/23/24 12:44 PM) |
