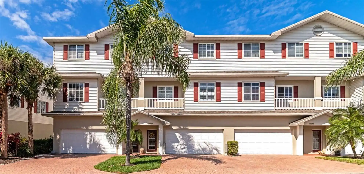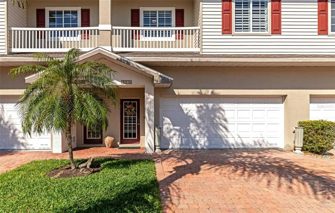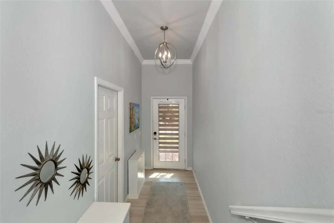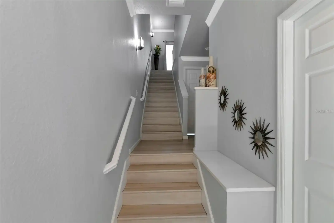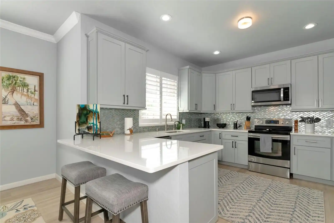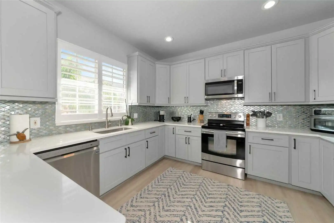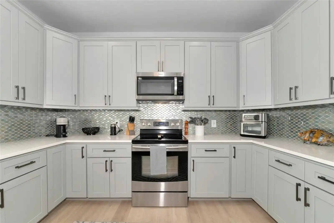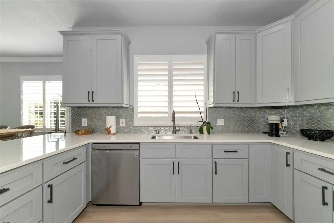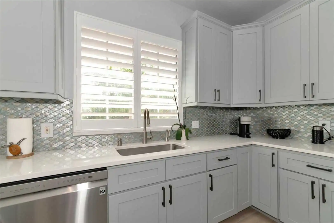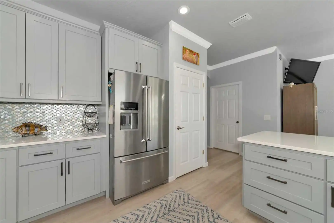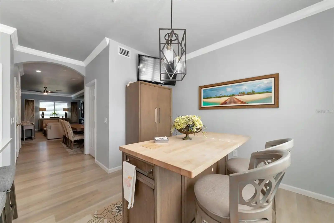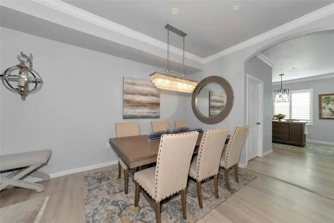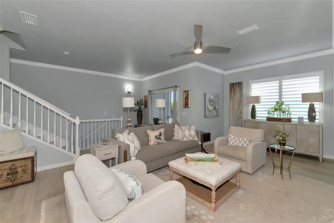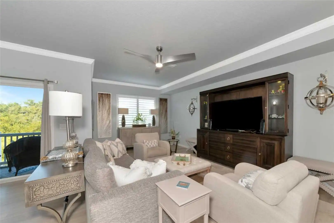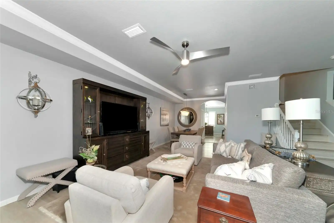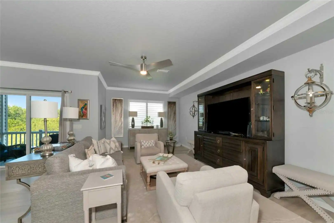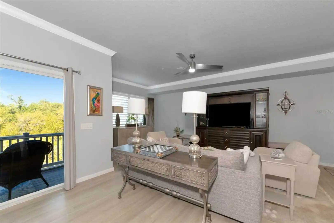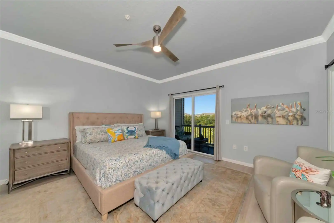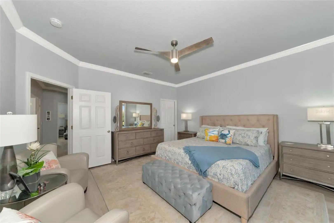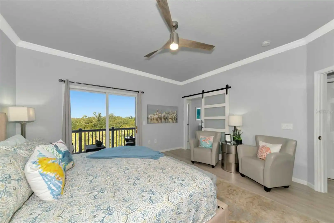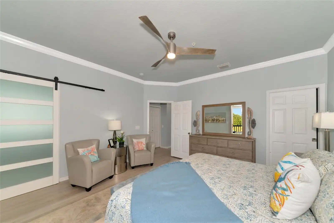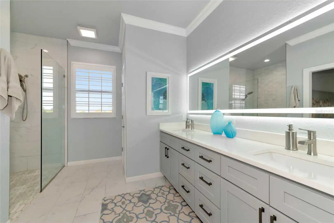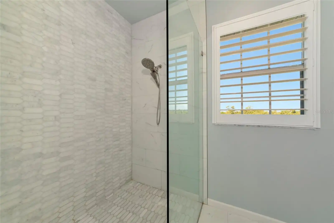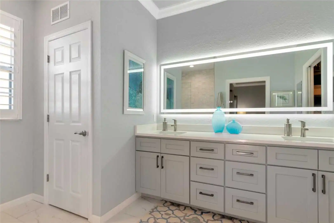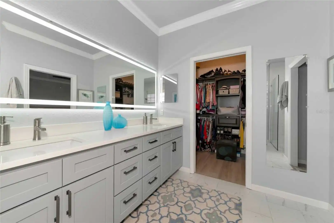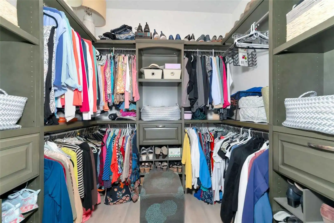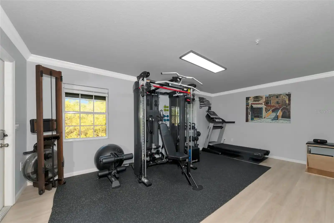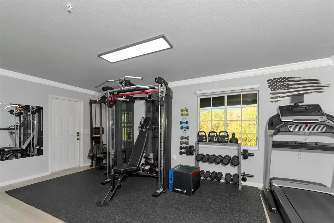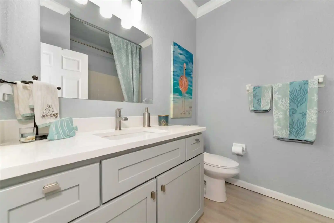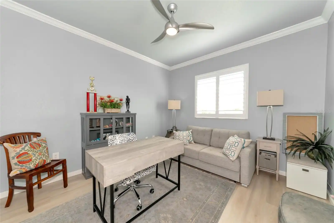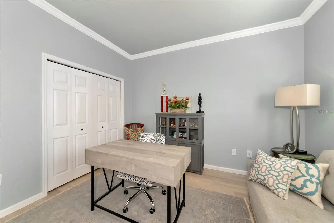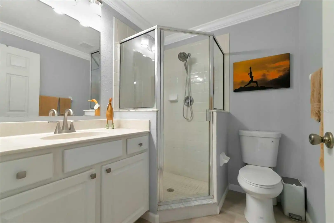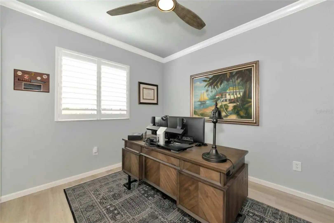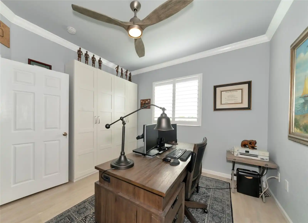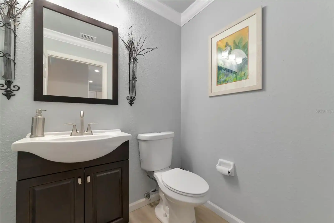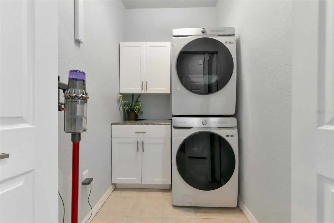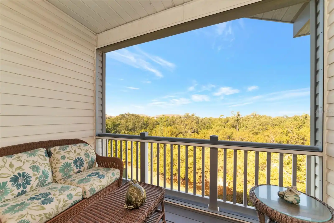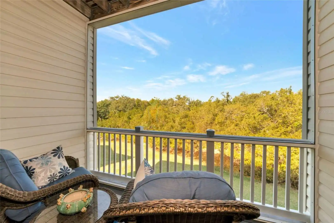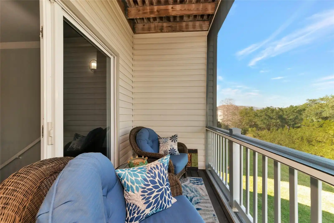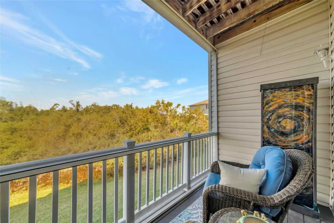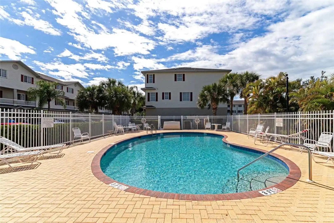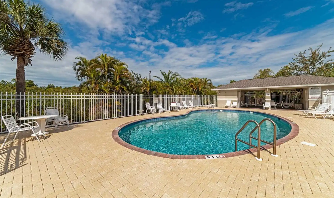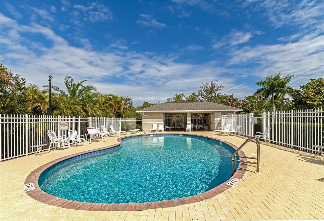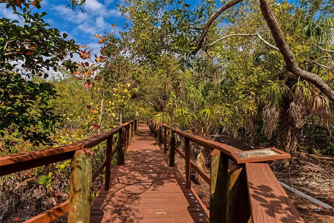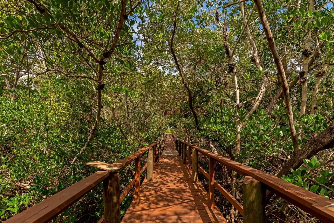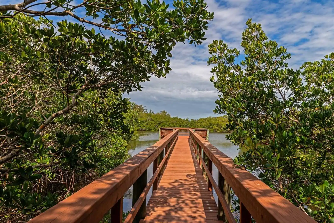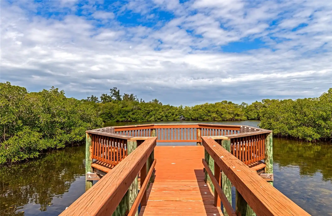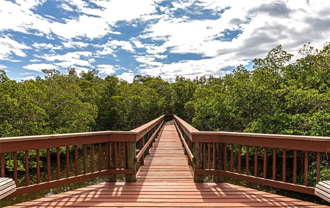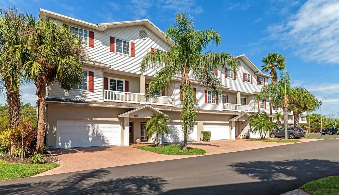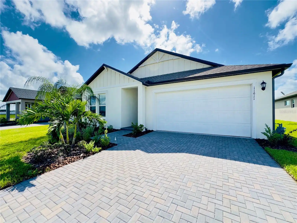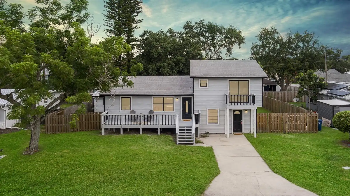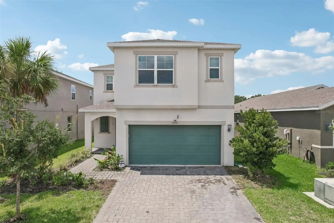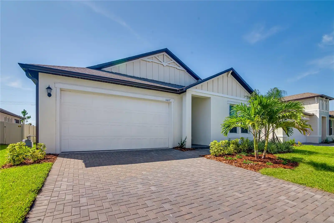Additional Information
Additional Lease Restrictions
please contact HOA for rules regarding leasing
Additional Parcels YN
false
Additional Rooms
Great Room, Inside Utility
Appliances
Built-In Oven, Dishwasher, Disposal, Microwave, Refrigerator, Washer
Approval Process
Please contact HOA for approval process for leasing.
Association Amenities
Park, Pool, Recreation Facilities, Trail(s)
Association Email
amarlow@condominiumassociates.com
Association Fee Frequency
Monthly
Association Fee Includes
Pool, Insurance, Management, Recreational Facilities, Sewer, Trash, Water
Association Fee Requirement
Required
Association URL
condominiumassociates.com
Building Area Source
Public Records
Building Area Total Srch SqM
316.61
Building Area Units
Square Feet
Calculated List Price By Calculated SqFt
158.99
Community Features
Community Mailbox, Deed Restrictions, Pool, Sidewalks
Construction Materials
Block, Stucco, Vinyl Siding
Contract Status
Financing, Inspections
Cumulative Days On Market
184
Disaster Mitigation
Hurricane Shutters/Windows
Elementary School
Palmetto Elementary-MN
Expected Closing Date
2024-12-02T00:00:00.000
Exterior Features
Irrigation System, Rain Gutters
Flood Zone Date
2021-08-10
Flood Zone Panel
12081C0163F
Green Energy Efficient
Appliances
Interior Features
Built-in Features, Ceiling Fans(s), Crown Molding, Elevator, Open Floorplan, PrimaryBedroom Upstairs, Solid Surface Counters, Solid Wood Cabinets, Walk-In Closet(s), Window Treatments
Internet Address Display YN
true
Internet Automated Valuation Display YN
true
Internet Consumer Comment YN
true
Internet Entire Listing Display YN
true
Laundry Features
Inside, Laundry Room
List AOR
Sarasota - Manatee
Living Area Source
Public Records
Living Area Units
Square Feet
Lot Features
Conservation Area, Cul-De-Sac, Near Marina, Sidewalk
Lot Size Square Meters
205
Modification Timestamp
2024-08-30T18:54:07.745Z
Patio And Porch Features
Covered, Porch, Screened
Pet Restrictions
please contact HOA for rules related to pet approval and restrictions.
Pool Features
Gunite, Heated
Previous List Price
415000
Price Change Timestamp
2024-07-26T15:34:04.000Z
Property Condition
Completed
Public Remarks
Under contract-accepting backup offers. Reduced! Best deal in the community! Seller will give buyer 5, 000 dollar closing cost credit for interest rate buy down or use for a closing cost credit. Enjoy the Florida lifestyle in this stunning, Better than New Waterfront townhome nestled in the quaint Riverbay community, conveniently situated just before the bridge to Snead Island. Boasting proximity to the Bradenton Yacht Club and the serene Emerson Park, this residence offers unparalleled convenience and luxury. Recent major updates completed in the past year: New roof, new screens, new kitchen, renovated master bathroom, new interior paint, all new appliances, plantation shutters, new elevator, new luxury vinyl floors throughout, ceiling fans and lighting, washer and dryer. Step inside to discover a meticulously updated interior, showcasing new luxury vinyl floors, fresh paint, and elegant crown moldings throughout. The brand-new kitchen is a chef's delight, featuring solid wood cabinets, quartz countertops, and top-of-the-line stainless steel appliances. Ideal for multi-generational living, the first floor hosts an en suite bedroom with a private bath, perfect for accommodating guests or serving as a comfortable mother-in-law suite. Upstairs, the expansive master bedroom retreat awaits, complete with dual walk-in closets and a lavish bathroom adorned with floor-to-ceiling marble, a spacious walk-in shower, dual sinks, and an updated vanity. Easy access for everyone with a recently installed elevator for all levels. For boating enthusiasts, Riverbay offers convenient access to 14 in community boat slips available for lease or purchase, as well as a nearby high and dry marina. Enjoy a lifestyle of leisure with no CDD fees and low HOA fees ($387/mo), which include water, trash removal, access to the community pool, fishing dock, nature trails, and kayak launch. Don't miss the opportunity to explore this exceptional home through the immersive 3D virtual tour, and ensure it finds its place on your shortlist of must-see properties. Discover your dream Florida retreat today!
Purchase Contract Date
2024-08-30
RATIO Current Price By Calculated SqFt
158.99
SW Subdiv Community Name
Not Applicable
Showing Requirements
ShowingTime
Status Change Timestamp
2024-08-30T18:53:24.000Z
Tax Legal Description
LOT 91 RIVERBAY TOWNHOMES PHASE THREE PI#29591.1635/9
Total Acreage
0 to less than 1/4
Universal Property Id
US-12081-N-2959116359-R-N
Unparsed Address
3218 10TH LN W
Utilities
Cable Connected, Sewer Connected, Street Lights, Underground Utilities, Water Connected
Vegetation
Mature Landscaping, Wooded
Water Access
Bay/Harbor, Marina
Water Frontage Feet Bay Harbor
35
Water View
Bay/Harbor - Partial
Window Features
Window Treatments

















































