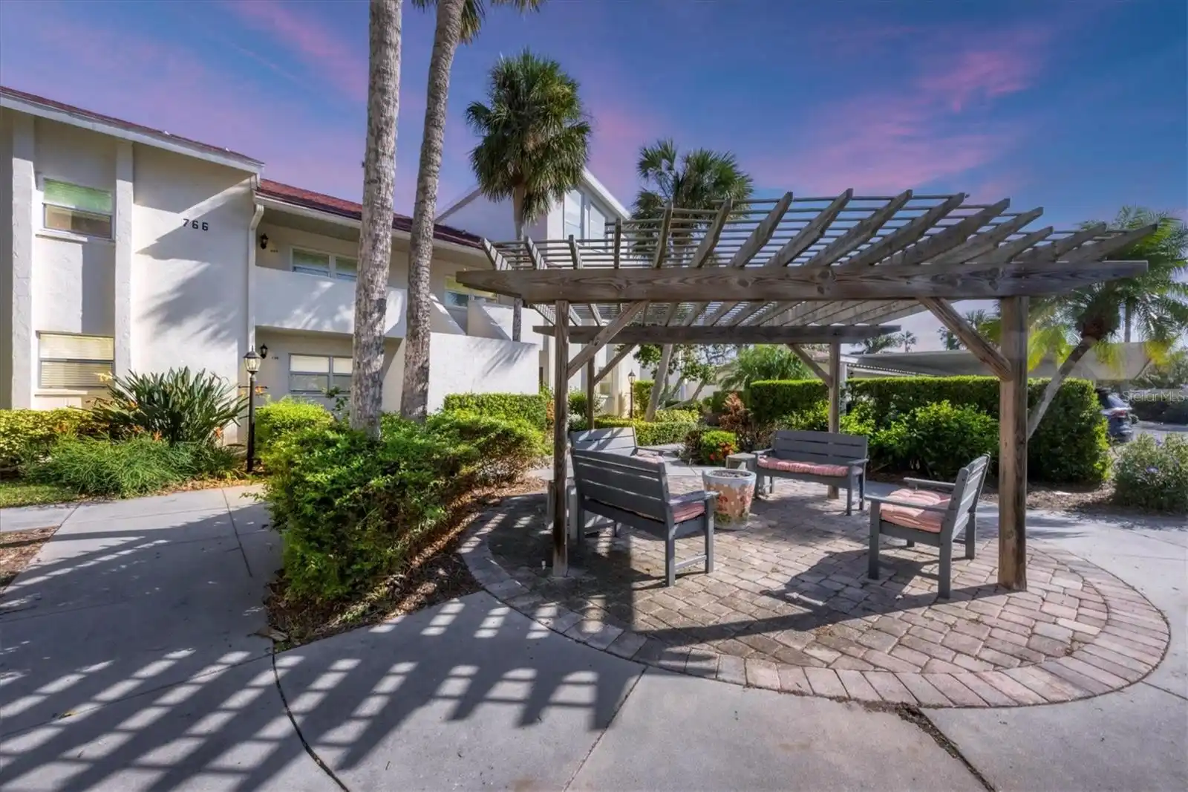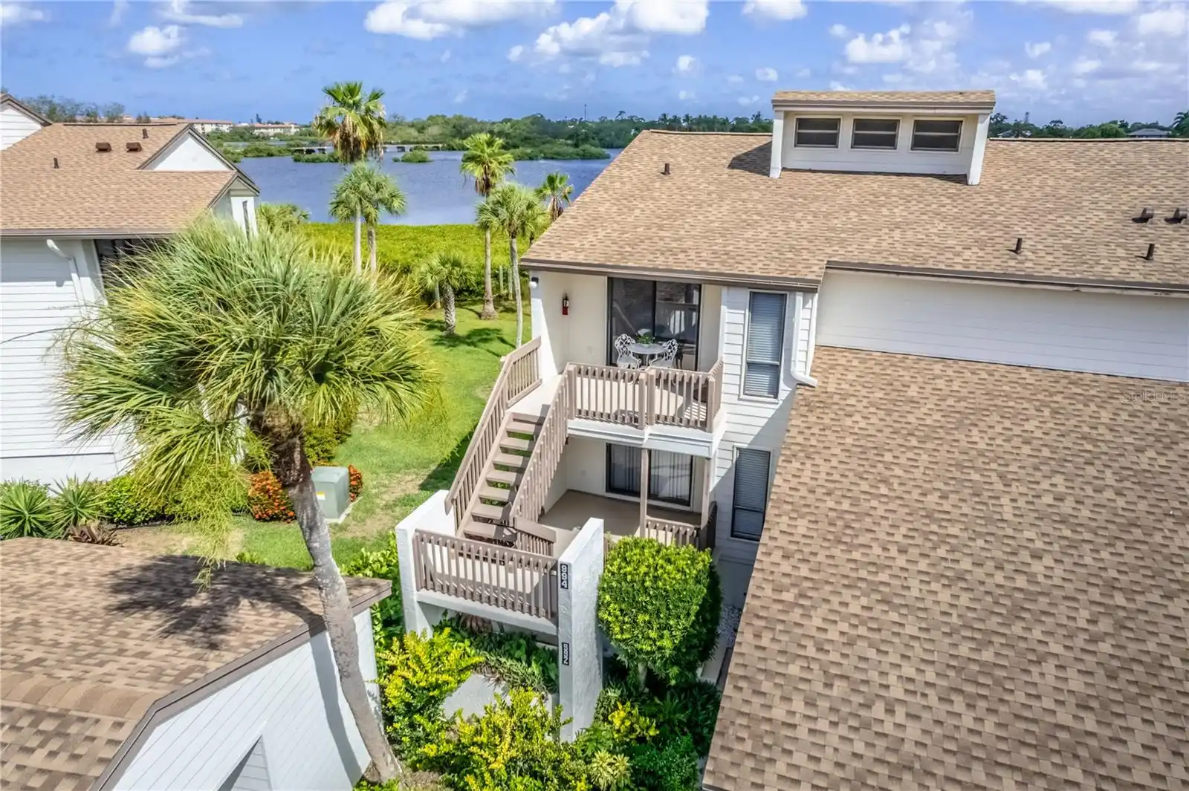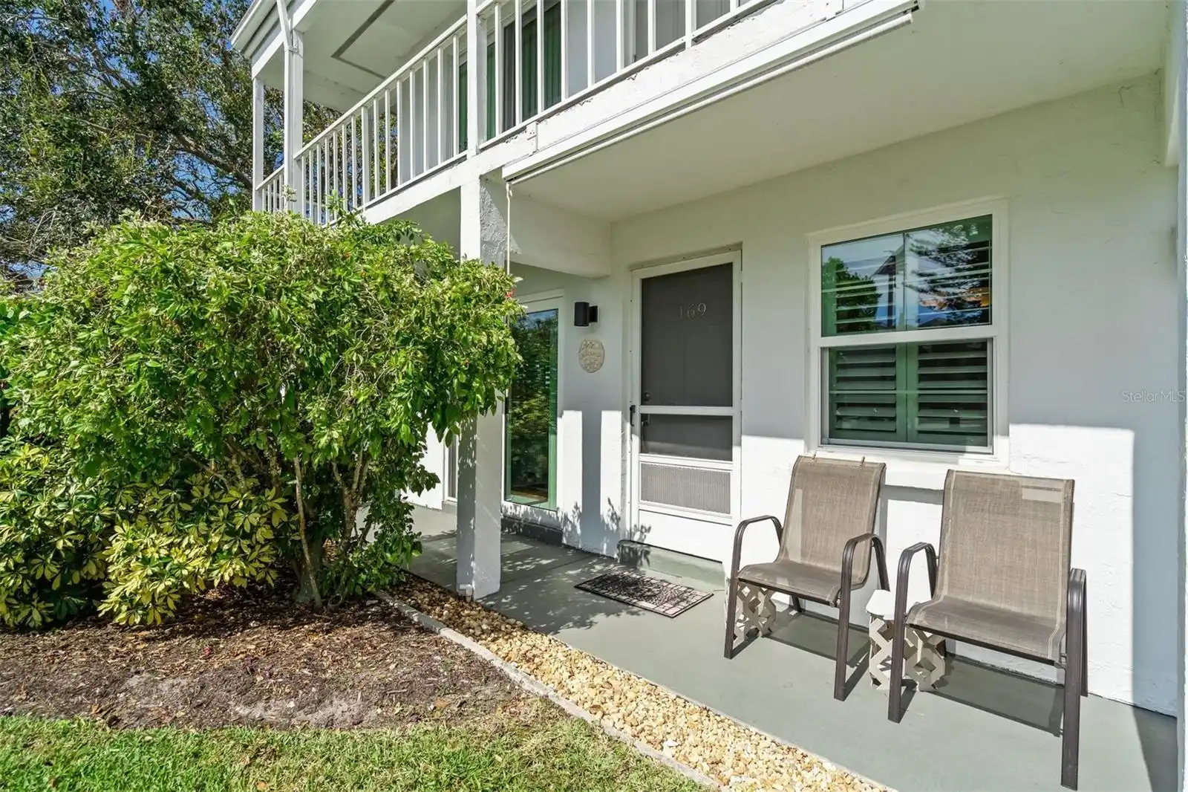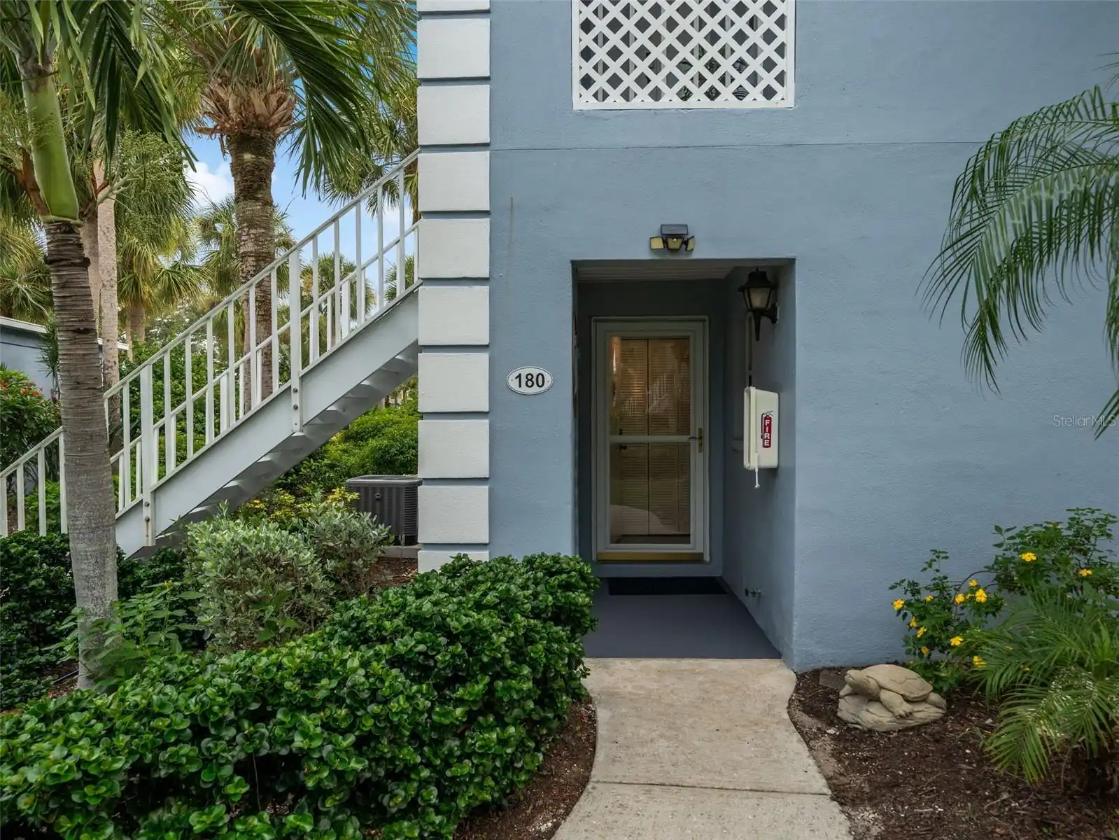Additional Information
Additional Lease Restrictions
Must own 2 years before leasing
Additional Parcels YN
false
Alternate Key Folio Num
0423025009
Appliances
Dishwasher, Disposal, Dryer, Electric Water Heater, Microwave, Range, Refrigerator, Washer
Approval Process
Application to HOA
Association Approval Required YN
1
Association Email
nicole@sunstatemanagement.com
Association Fee Frequency
Quarterly
Association Fee Includes
Cable TV, Common Area Taxes, Pool, Escrow Reserves Fund, Maintenance Structure, Maintenance Grounds, Management, Recreational Facilities
Association Fee Requirement
Required
Association URL
www.sunstatemanagement.com
Building Area Source
Public Records
Building Area Total Srch SqM
170.48
Building Area Units
Square Feet
Calculated List Price By Calculated SqFt
198.78
Community Features
Association Recreation - Owned, Clubhouse, Community Mailbox, Deed Restrictions, Fitness Center, Pool, Sidewalks, Tennis Courts
Construction Materials
Block, Stucco
Cumulative Days On Market
135
Disclosures
Condominium Disclosure Available, Seller Property Disclosure
Elementary School
Garden Elementary
Exterior Features
Sidewalk, Sliding Doors, Storage
Flood Zone Date
2024-03-27
Flood Zone Panel
12115C0334G
Flooring
Ceramic Tile, Laminate
High School
Venice Senior High
Interior Features
Ceiling Fans(s), Living Room/Dining Room Combo, Primary Bedroom Main Floor, Walk-In Closet(s), Window Treatments
Internet Address Display YN
true
Internet Automated Valuation Display YN
false
Internet Consumer Comment YN
false
Internet Entire Listing Display YN
true
Laundry Features
Inside, Laundry Room
Living Area Source
Public Records
Living Area Units
Square Feet
Middle Or Junior School
Venice Area Middle
Modification Timestamp
2024-11-22T23:39:07.423Z
Monthly Condo Fee Amount
497
Num Of Own Years Prior To Lease
2
Pet Restrictions
One dog or one cat or a bird
Pet Size
Small (16-35 Lbs.)
Pets Allowed
Number Limit, Yes
Pool Features
Gunite, Heated, In Ground
Previous List Price
350000
Price Change Timestamp
2024-09-30T19:56:09.000Z
Public Remarks
FIRST FLOOR, END UNIT Condo in a central location of West Preserve at Waterside Village! The largest of all the units, lots of windows allowing the light to flood in and create a bright and spacious atmosphere. What separates this unit from others in the community is that the owner replaced all of the windows and sliding glass doors to IMPACT GLASS! Two bedrooms, 2 bathrooms and a Den! The heart of this home is the large and open kitchen, perfect for entertaining guests. The first room as you enter the condo is a den, which has a cozy bay window where one could curl up with a good book or arrange a home office or extra TV room. This flex space could also be used for overflow sleeping. The guest room has a large walk-in closet, providing ample storage for all your belongings. As you venture further into the unit, you would discover a living room with a large sliding glass door that leads to the patio. The view is a private, tropical preserve view. The main bedroom is a haven of tranquility, large enough to accommodate a king-size bed and has a large window also with views of the preserve. Adjacent is a large bath with a shower, linen storage, and large walk-in closet. The laundry room is separate and has a closet making daily chores a breeze. New HVAC 01/23. Waterside Village has three inviting pools for your daily swim or to meet and chill with the neighbors, while tennis and pickleball courts, shuffleboard and bocce ball provide opportunities for friendly competition. The clubhouse is a gathering place for community events and celebrations. Waterside Village is near to shopping, dining, medical facilities, golf, downtown Venice and of course our beautiful gulf coast beaches! Come enjoy all that Venice has to offer!
RATIO Current Price By Calculated SqFt
198.78
Realtor Info
Assoc approval required, Docs Available, Floor Plan Available, Lease Restrictions, No Sign
Road Surface Type
Asphalt, Paved
SW Subdiv Community Name
Waterside Village
Showing Requirements
Appointment Only, Lock Box Electronic, ShowingTime
Status Change Timestamp
2024-11-20T16:58:11.000Z
Tax Legal Description
UNIT 101, BLDG 23, WEST PRESERVE AT WATERSIDE VILLAGE
Universal Property Id
US-12115-N-0423025009-S-101
Unparsed Address
308 LYNBROOK CIR #101
Utilities
Cable Available, Phone Available, Public, Sewer Connected, Street Lights, Water Connected
Years Of Owner Prior To Leasing Req YN
1













