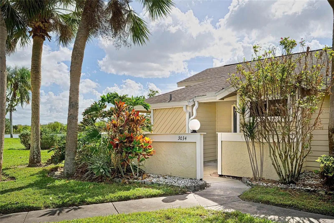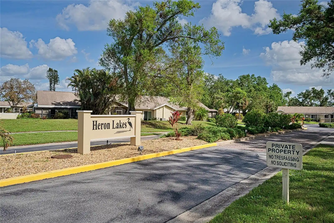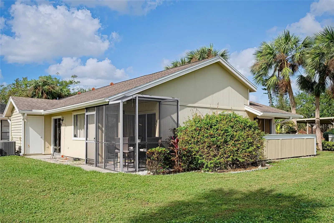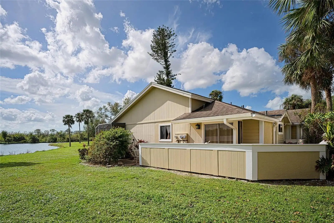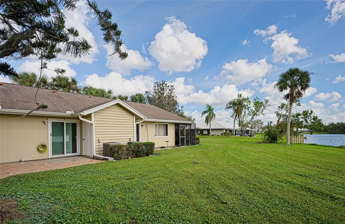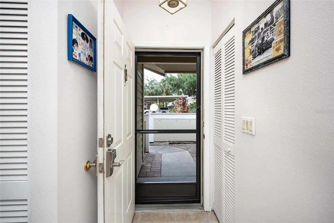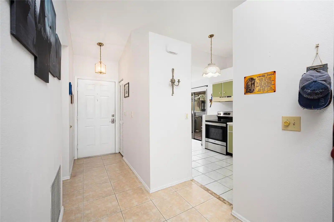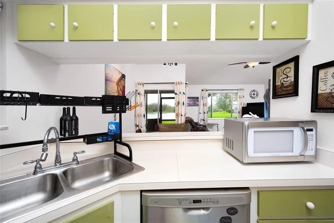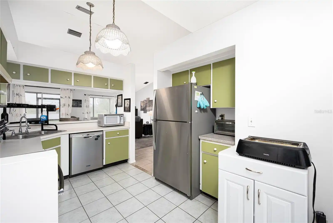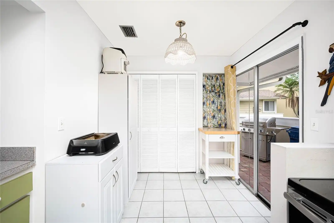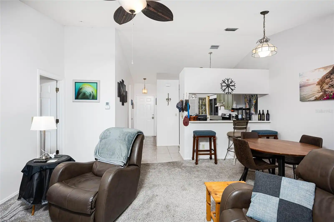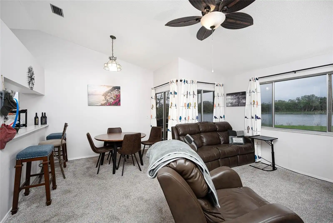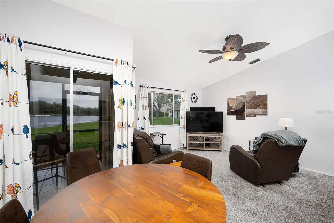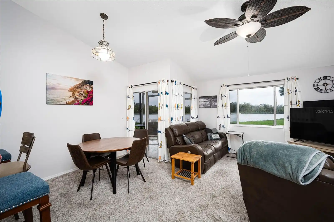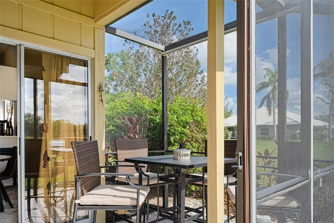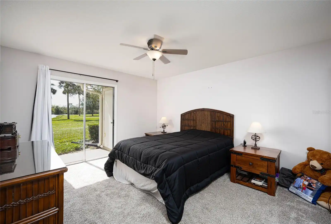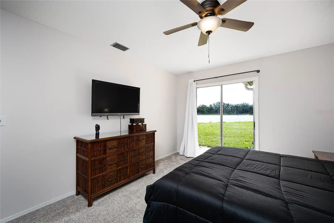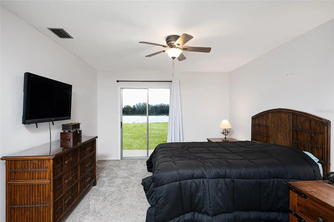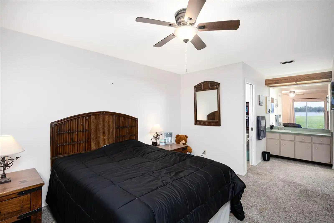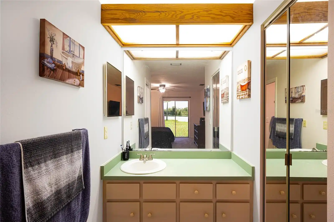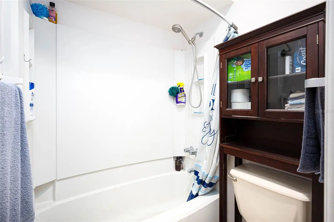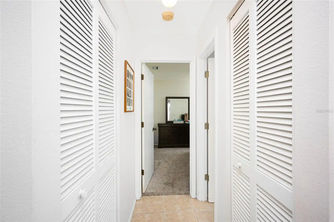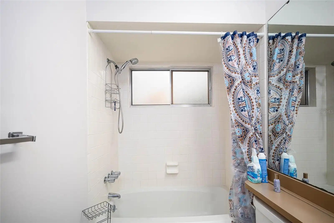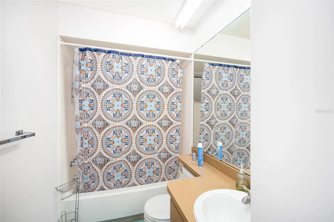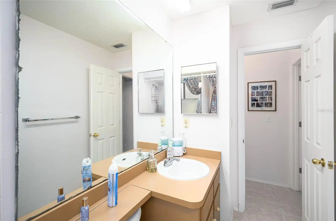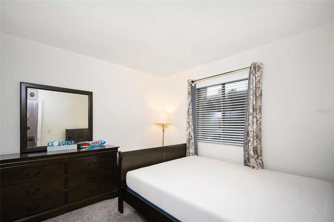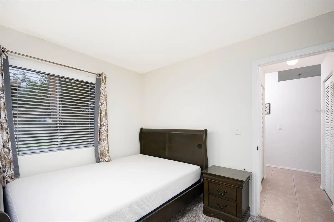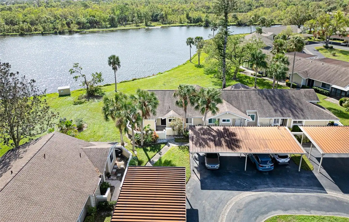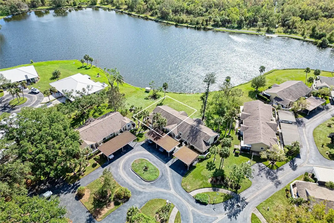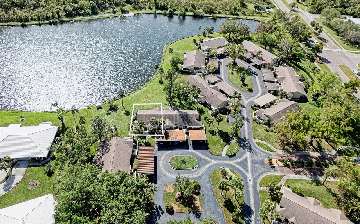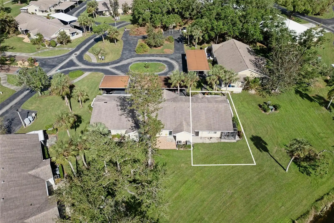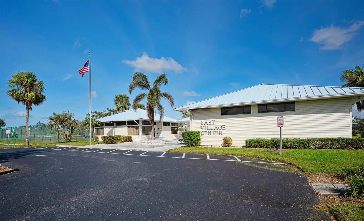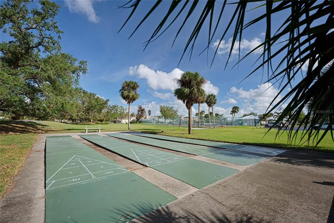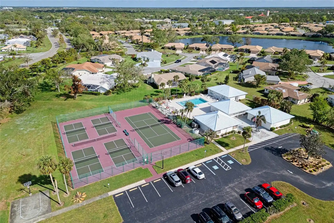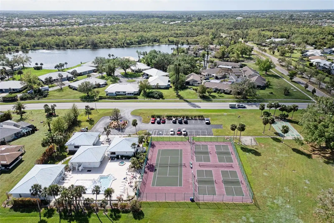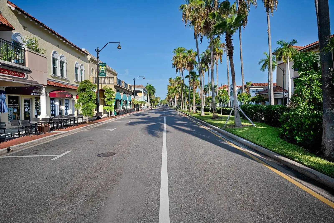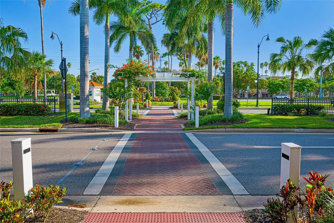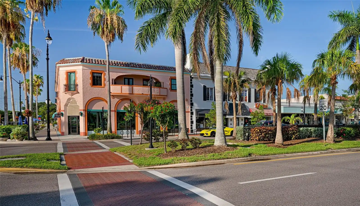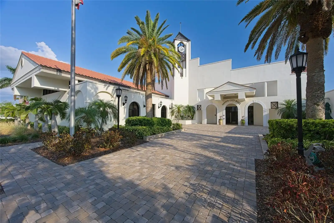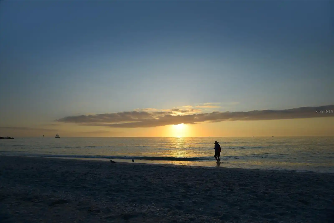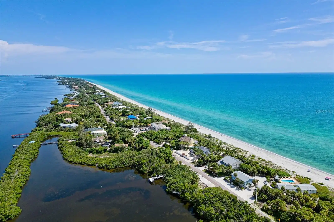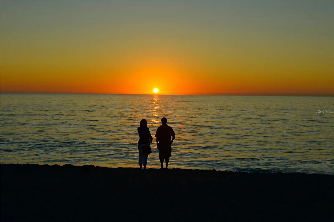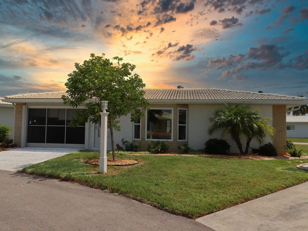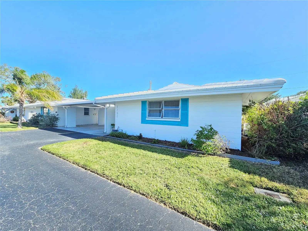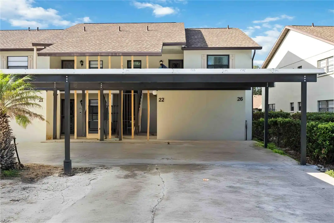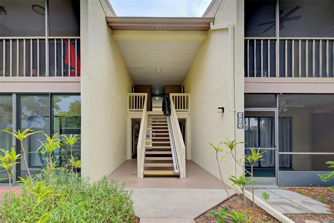Additional Information
Additional Lease Restrictions
See rules and regulations
Additional Parcels YN
false
Alternate Key Folio Num
0439141753
Appliances
Dishwasher, Disposal, Dryer, Electric Water Heater, Microwave, Range, Range Hood, Refrigerator, Washer
Approval Process
Application
Architectural Style
Florida
Association Approval Required YN
1
Association Fee Frequency
Monthly
Association Fee Includes
Pool, Escrow Reserves Fund, Maintenance Structure, Maintenance Grounds, Private Road, Recreational Facilities
Building Area Source
Public Records
Building Area Total Srch SqM
103.59
Building Area Units
Square Feet
Calculated List Price By Calculated SqFt
272.16
Community Features
Association Recreation - Owned, Buyer Approval Required, Deed Restrictions, Fitness Center, No Truck/RV/Motorcycle Parking, Pool, Tennis Courts
Construction Materials
Wood Siding
Cumulative Days On Market
7
Disclosures
HOA/PUD/Condo Disclosure, Seller Property Disclosure
Elementary School
Garden Elementary
Exterior Features
Sidewalk
Flood Zone Date
2024-03-27
Flood Zone Panel
12115C0334G
Flooring
Carpet, Ceramic Tile
High School
Venice Senior High
Interior Features
Ceiling Fans(s), Living Room/Dining Room Combo, Primary Bedroom Main Floor, Split Bedroom, Vaulted Ceiling(s), Walk-In Closet(s), Window Treatments
Internet Address Display YN
true
Internet Automated Valuation Display YN
true
Internet Consumer Comment YN
true
Internet Entire Listing Display YN
true
Laundry Features
In Kitchen
Living Area Source
Public Records
Living Area Units
Square Feet
Lot Features
Landscaped, Paved
Middle Or Junior School
Venice Area Middle
Modification Timestamp
2024-11-17T20:06:48.296Z
Monthly Condo Fee Amount
505
Patio And Porch Features
Patio, Rear Porch
Pet Size
Extra Large (101+ Lbs.)
Property Condition
Completed
Property Description
Corner Unit
Public Remarks
Welcome to the Heron Lakes community, this rarely available end unit villa has lake views from most rooms. The move-in ready villa has two-bedrooms, two baths and a colorful spacious retro kitchen and master bathroom. The kitchen has plenty of cabinet space and storage, the living area has a combined dining area with views of the lake behind the unit. There are sliders in the dining area with easy access to the paved outdoor patio area where you can enjoy, you’re morning coffee. The master bedroom with its en-suite bathroom has plenty of space to accommodate a king size bedroom suite and also has sliders to access the paved patio area. The front bedroom is large enough to accommodate a queen size bedroom suite or make turn the room into your study or office. The villa has two covered parking spaces directly in front. This maintenance-free villa leaves you plenty of time to enjoy the social activities at the clubhouse, fitness room, library, shuffleboard courts, pool and spa. Quick access to I-75 and nearby Gulf beaches, easy access to downtown town Venice for dining, shopping and entertainment.
RATIO Current Price By Calculated SqFt
272.16
Realtor Info
As-Is, Assoc approval required
Road Responsibility
Private Maintained Road
SW Subdiv Community Name
Heron Lakes
Showing Requirements
Supra Lock Box, Appointment Only
Status Change Timestamp
2024-11-11T01:47:13.000Z
Tax Legal Description
UNIT 7-C HERON LAKES PHASE 17
Total Acreage
Non-Applicable
Universal Property Id
US-12115-N-0439141753-S-7C
Unparsed Address
3034 HERON LAKE CT #7C
Utilities
Cable Connected, Electricity Available, Sewer Connected, Water Connected











































