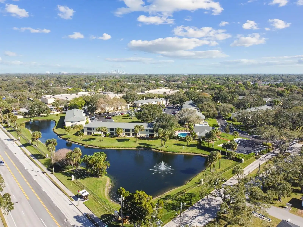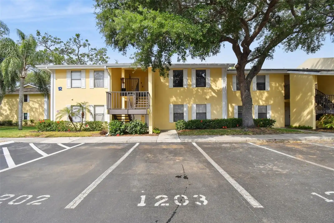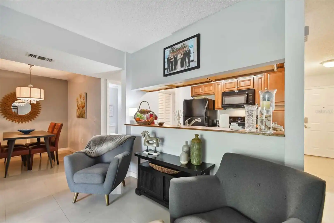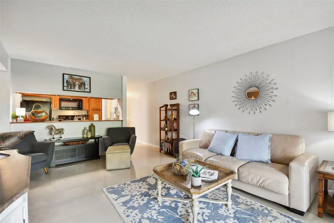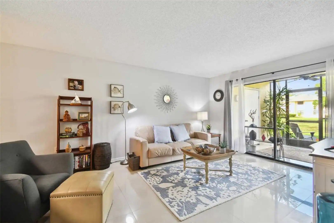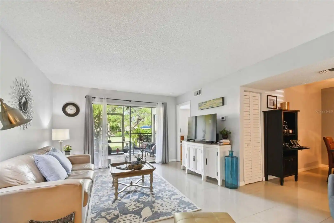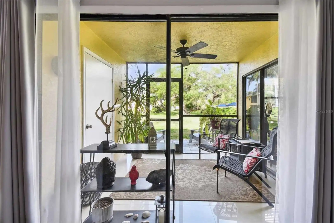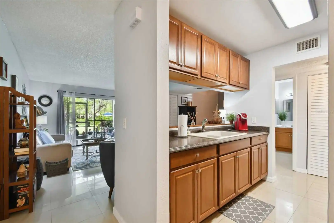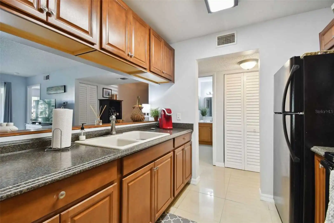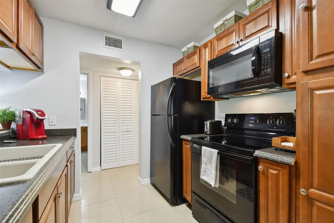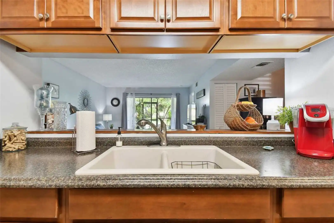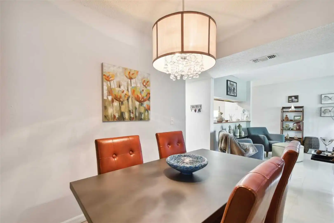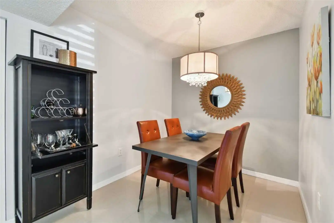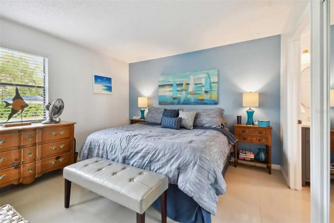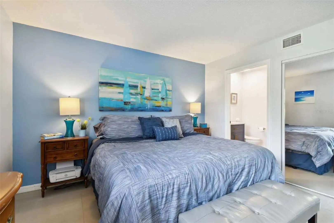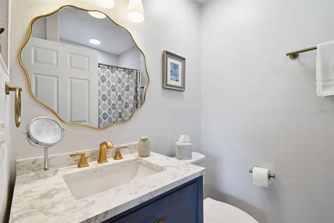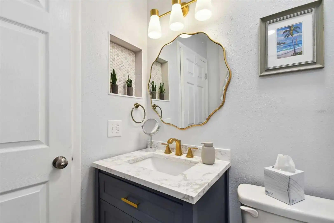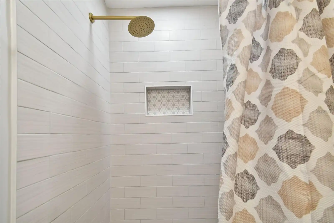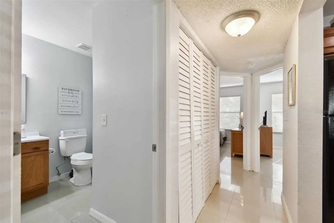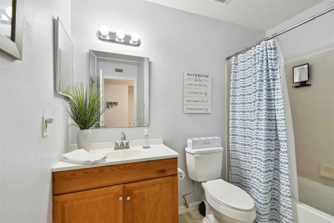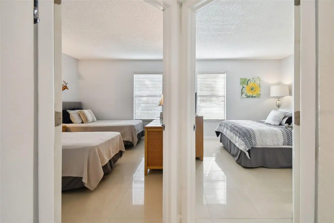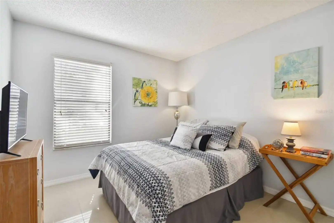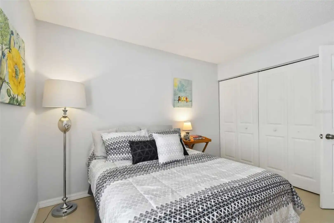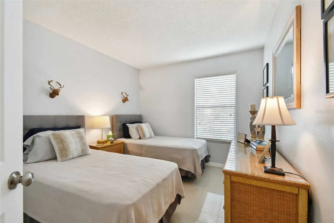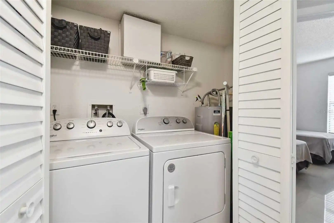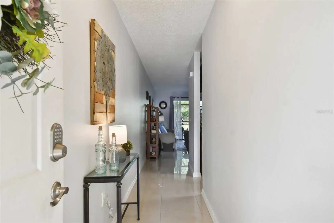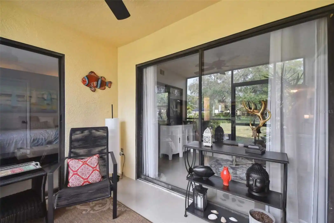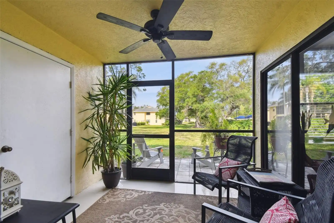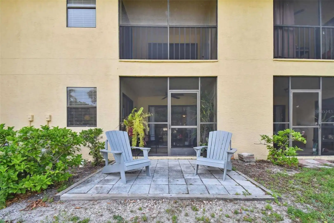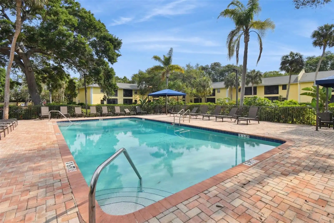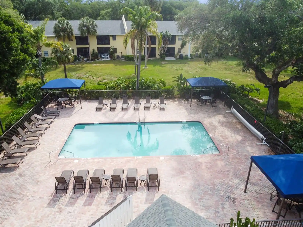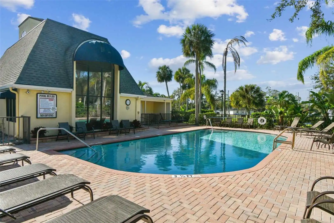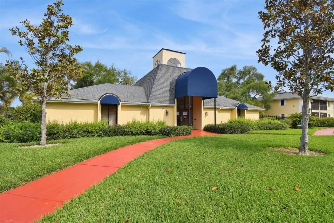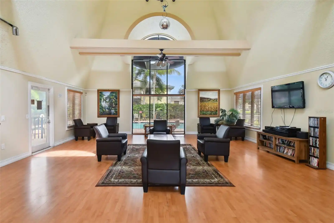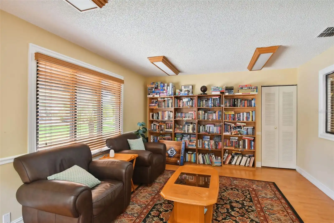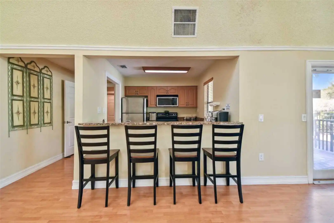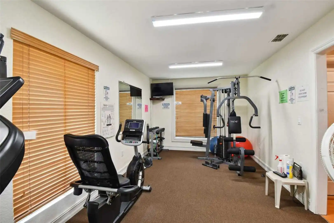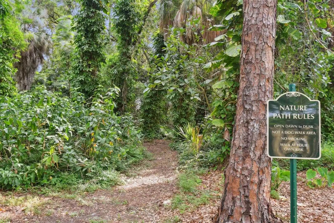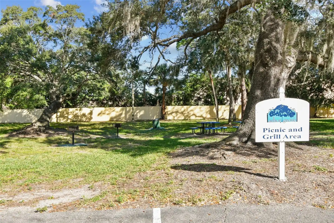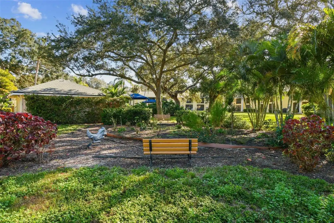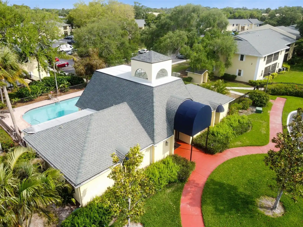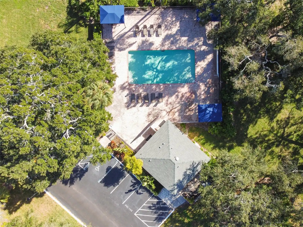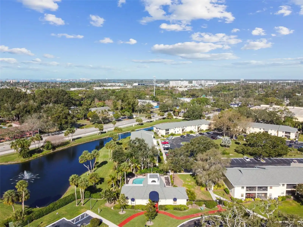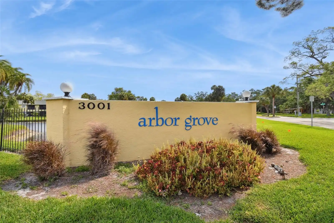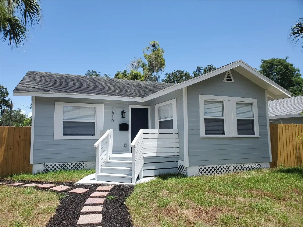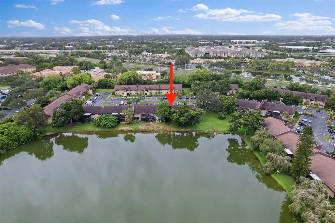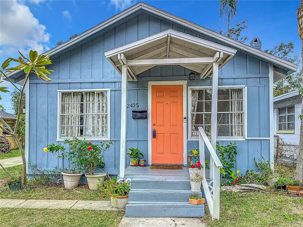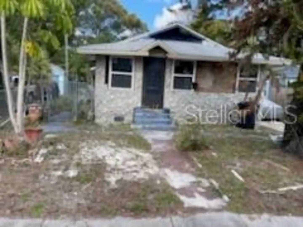Additional Information
Additional Lease Restrictions
Condo can be leased for a 1 month minimum.
Additional Parcels YN
false
Additional Rooms
Bonus Room, Breakfast Room Separate, Florida Room, Inside Utility
Appliances
Disposal, Dryer, Electric Water Heater, Microwave, Range, Refrigerator, Washer
Approval Process
Tenants must be approved by the HOA.
Association Amenities
Cable TV, Clubhouse, Fitness Center, Gated, Park, Pool, Recreation Facilities, Security, Spa/Hot Tub, Trail(s)
Association Approval Required YN
1
Association Email
arborgrove@resourcepropertymgmt.com
Association Fee Frequency
Monthly
Association Fee Includes
Cable TV, Common Area Taxes, Pool, Escrow Reserves Fund, Insurance, Internet, Maintenance Structure, Maintenance Grounds, Management, Pest Control, Recreational Facilities, Security, Sewer, Trash, Water
Association Fee Requirement
Required
Association URL
https://www.arborgrovestpete.com/
Building Area Source
Public Records
Building Area Total Srch SqM
105.91
Building Area Units
Square Feet
Calculated List Price By Calculated SqFt
262.28
Community Features
Association Recreation - Owned, Buyer Approval Required, Clubhouse, Community Mailbox, Deed Restrictions, Dog Park, Fitness Center, Gated Community - No Guard, Park, Pool, Sidewalks
Construction Materials
Block, Cement Siding, Stucco
Cumulative Days On Market
141
Disclosures
Condominium Disclosure Available, Seller Property Disclosure
Elementary School
Maximo Elementary-PN
Exterior Features
Courtyard, Irrigation System, Lighting, Outdoor Grill, Outdoor Shower, Rain Gutters, Sidewalk, Sliding Doors, Sprinkler Metered
Flooring
Ceramic Tile, Tile
Foundation Details
Block, Slab
High School
Lakewood High-PN
Interior Features
Ceiling Fans(s), Living Room/Dining Room Combo, Primary Bedroom Main Floor, Solid Wood Cabinets, Split Bedroom
Internet Address Display YN
true
Internet Automated Valuation Display YN
true
Internet Consumer Comment YN
true
Internet Entire Listing Display YN
true
Laundry Features
Electric Dryer Hookup, Inside, Laundry Closet, Washer Hookup
List AOR
Pinellas Suncoast
Living Area Source
Public Records
Living Area Units
Square Feet
Lot Features
City Limits, Landscaped, Near Golf Course, Near Marina, Near Public Transit, Sidewalk
Lot Size Square Feet
810499
Lot Size Square Meters
75298
Middle Or Junior School
Bay Point Middle-PN
Modification Timestamp
2024-08-17T18:16:09.008Z
Parcel Number
11-32-16-01331-012-1203
Patio And Porch Features
Enclosed, Patio, Screened
Pet Restrictions
Confirm with HOA - approval required - Large dogs allowed
Pets Allowed
Cats OK, Dogs OK, Yes
Pool Features
Child Safety Fence, Deck, Heated, In Ground, Lighting, Outside Bath Access
Previous List Price
309000
Price Change Timestamp
2024-04-23T18:23:51.000Z
Property Condition
Completed
Public Remarks
STEP INTO YOUR DREAM HOME! Convenience meets coastal living in this hidden gem of a community in St. Petersburg, Florida. This dog friendly, remodeled, 3 bedroom, 2 bathroom, first floor condo offers a blend of modern comfort and convenience. Situated in a quiet, gated, and beautifully maintained community on over 18 acres, this ground floor unit with reserved parking directly in front, provides security, privacy, and a host of amenities. The spacious condo has a split floor plan with three generously sized bedrooms. The kitchen has ample maple wood cabinet and counter space. Next to the kitchen is a cozy dining room. Retreat to the primary bedroom featuring an en suite bathroom with granite counter top and beautifully remodeled walk in tile shower. The guest bedrooms, guest bathroom, and inside laundry area, are on the other side of the condo. Enjoy the Florida sunshine and gentle breezes from the comfort of your screened lanai, accessible from both the living room and primary bedroom via sliding glass doors. Residents have exclusive access to two swimming pools (one is heated and directly behind your unit), a clubhouse with space for socializing, TV area, kitchen, gym, on site management, a park, picnic/barbeque area, and a nature area with walkable paths. HOA fee includes Cable TV, Common Area Taxes, Community Pool, Escrow Reserves Fund, Insurance, Internet, Maintenance Exterior, Maintenance Grounds, Manager, Pest Control, Pool Maintenance, Recreational Facilities, Security, Sewer, Trash, and Water. Located in the Skyway Marina District, just a stone's throw from pristine beaches and bustling shopping districts, I-275, Eckerd college, the Skyway Bridge, marinas, and schools. Condo is not in a flood zone. Whether you're seeking relaxation, recreation, or convenience, this property has it all and leasing is allowed. There are no outstanding assessments due. All ages welcome. Don't miss the opportunity to make this exquisite condo your new home sweet home. Call to schedule your showing today!
RATIO Current Price By Calculated SqFt
262.28
Realtor Info
Assoc approval required, Docs Available, Lease Restrictions, No Sign, Owner Motivated, See Attachments, Short Term Rental Allowed
Security Features
Gated Community, Security Gate, Smoke Detector(s)
Showing Requirements
Gate Code Required, Lock Box Electronic-CBS Code Required, ShowingTime
Spa Features
Heated, In Ground
Status Change Timestamp
2024-03-29T18:50:52.000Z
Tax Book Number
14909-1389
Tax Legal Description
ARBOR GROVE CONDO BLDG 12, UNIT 1203
Universal Property Id
US-12103-N-113216013310121203-S-1203
Unparsed Address
3001 58TH AVE S #1203
Utilities
BB/HS Internet Available, Cable Available, Fire Hydrant
Vegetation
Mature Landscaping, Oak Trees, Trees/Landscaped
Window Features
Aluminum Frames, Blinds












































