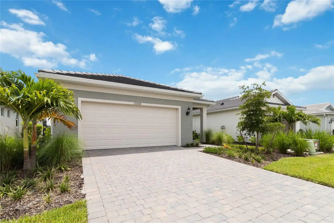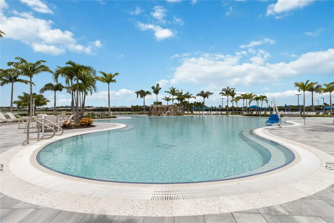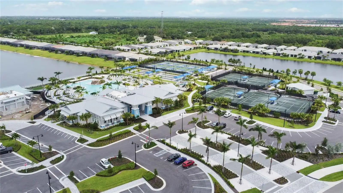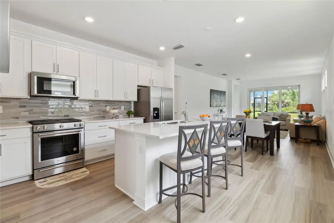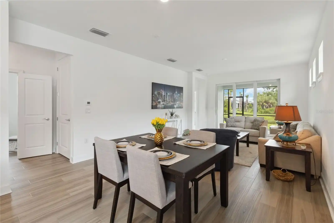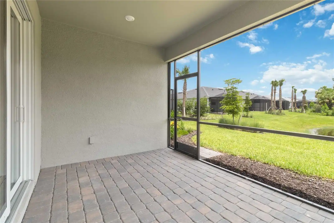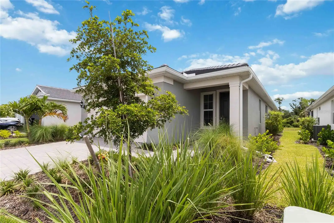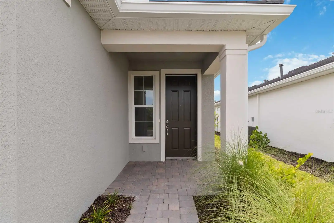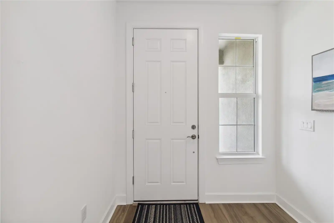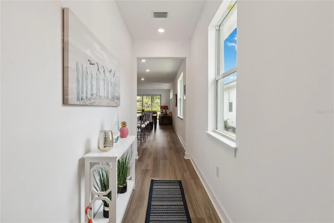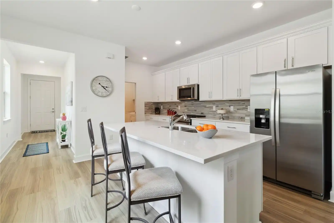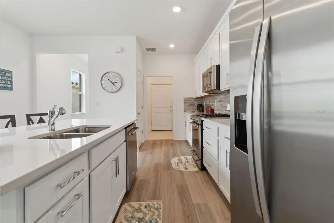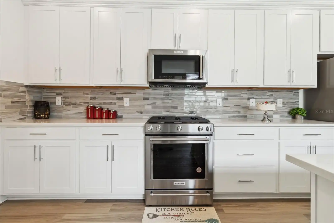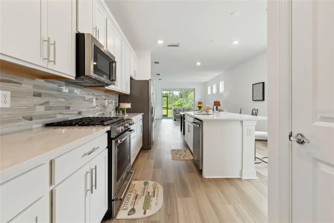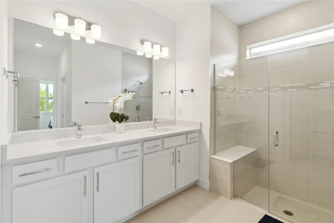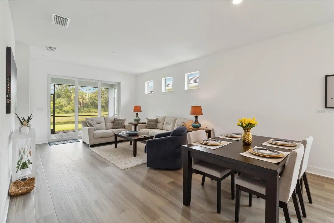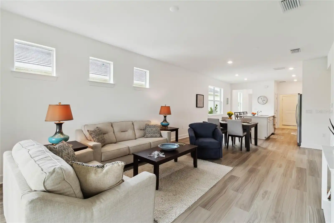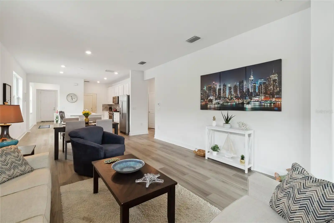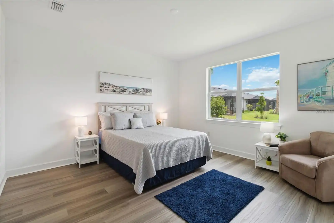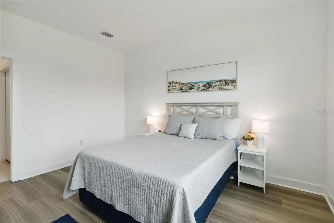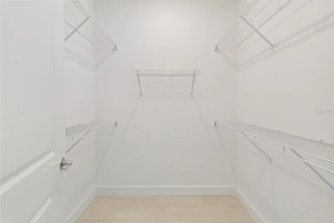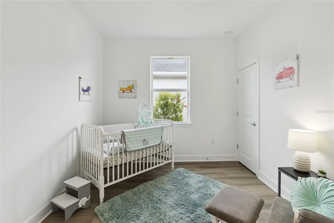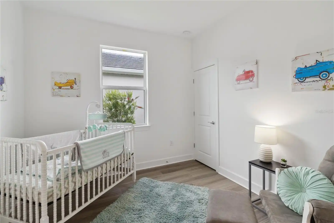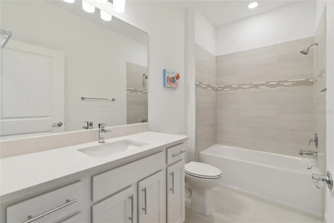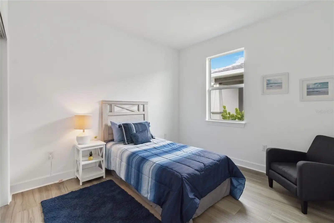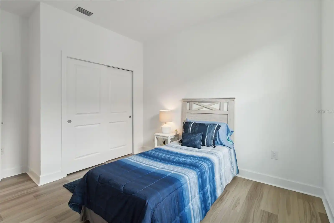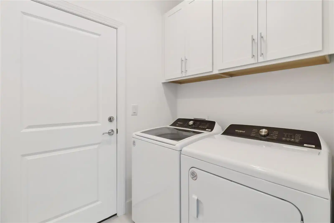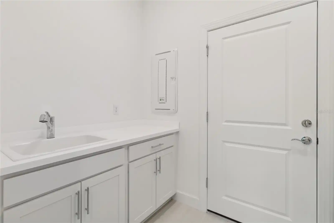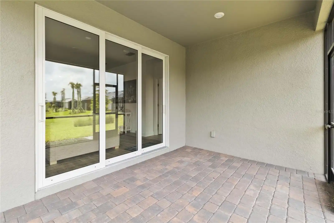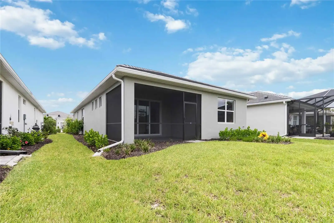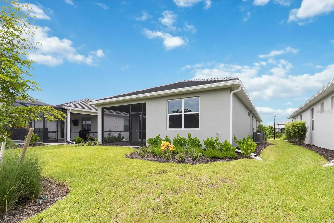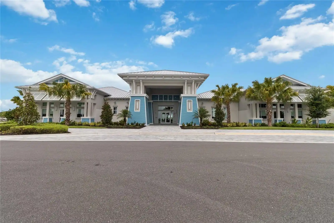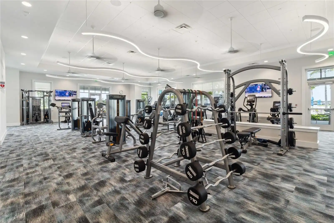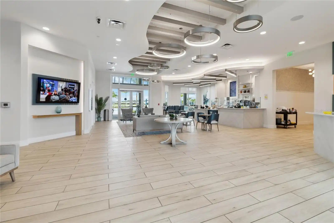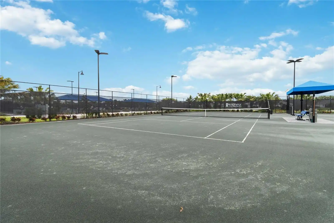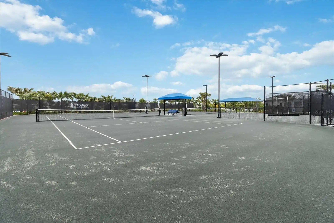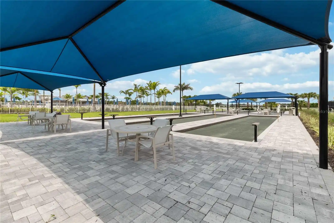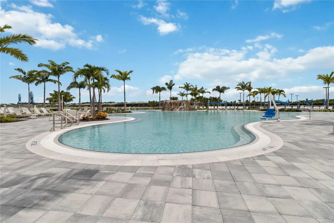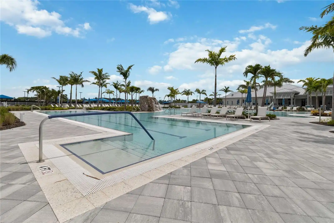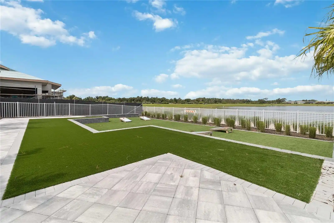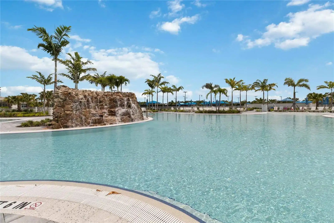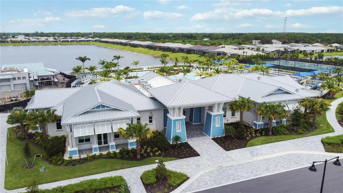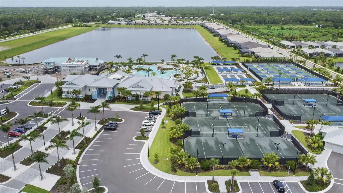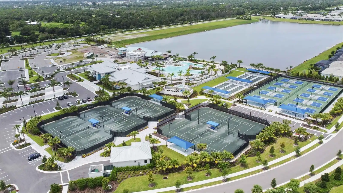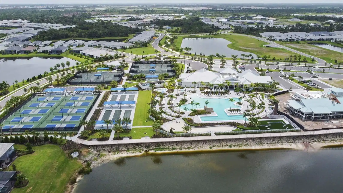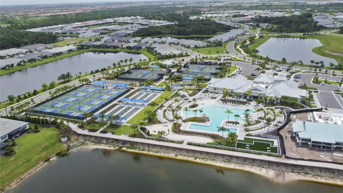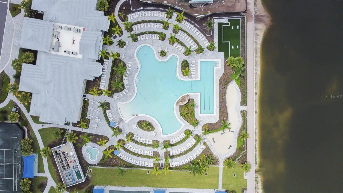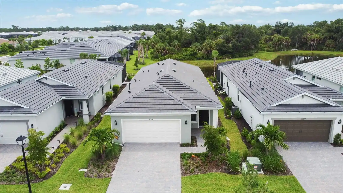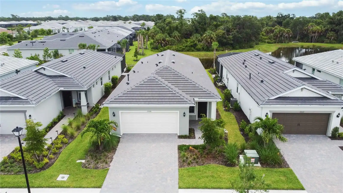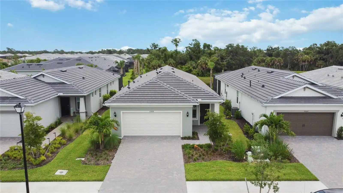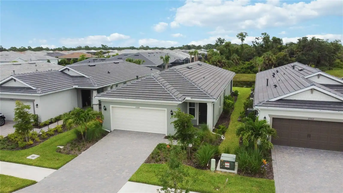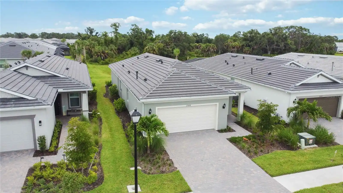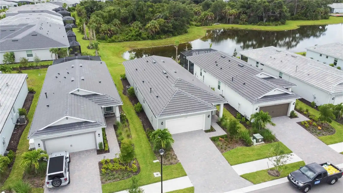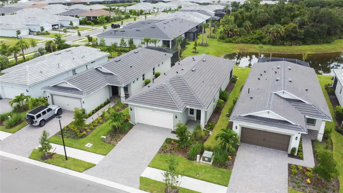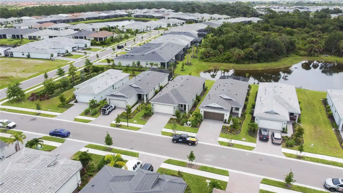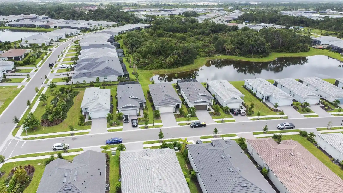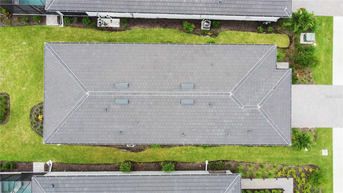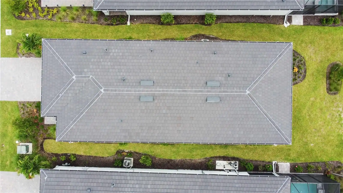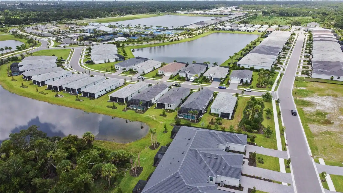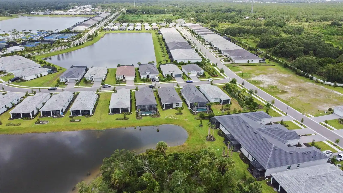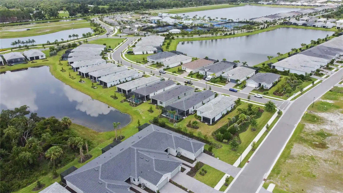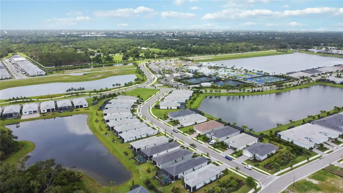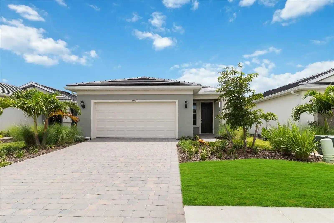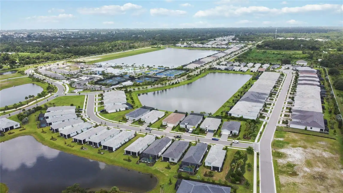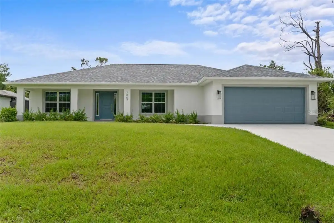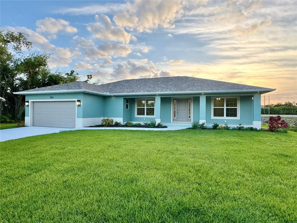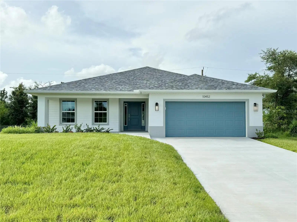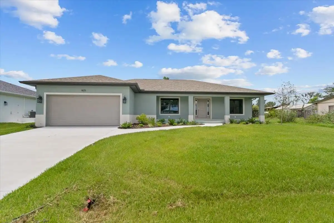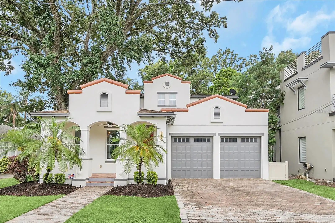Additional Information
Additional Lease Restrictions
Please refer to HOA Documents
Additional Parcels YN
false
Alternate Key Folio Num
0479090234
Appliances
Dishwasher, Disposal, Dryer, Gas Water Heater, Ice Maker, Microwave, Range, Refrigerator, Washer
Approval Process
Please refer to HOA Documents
Association Approval Required YN
1
Association Email
jzittel@castlegroup.com
Association Fee Frequency
Quarterly
Association Fee Requirement
Required
Association URL
castlegroup.com
Builder Name
DiVosta by Pulte
Building Area Source
Public Records
Building Area Total Srch SqM
213.68
Building Area Units
Square Feet
Calculated List Price By Calculated SqFt
320.12
Construction Materials
Block, Stucco
Cumulative Days On Market
249
Elementary School
Englewood Elementary
Exterior Features
Rain Gutters, Sliding Doors
Flood Zone Date
2024-03-27
Flood Zone Panel
12115C0363G
Flooring
Ceramic Tile, Luxury Vinyl
High School
Lemon Bay High
Interior Features
Crown Molding, Eat-in Kitchen, High Ceilings, Kitchen/Family Room Combo, Open Floorplan, Primary Bedroom Main Floor, Solid Surface Counters, Solid Wood Cabinets, Stone Counters, Thermostat, Walk-In Closet(s)
Internet Address Display YN
true
Internet Automated Valuation Display YN
true
Internet Consumer Comment YN
true
Internet Entire Listing Display YN
true
Laundry Features
Inside, Laundry Room
Living Area Source
Public Records
Living Area Units
Square Feet
Lot Size Dimensions
44 x 130 x42 x 130
Lot Size Square Meters
519
Middle Or Junior School
Venice Area Middle
Modification Timestamp
2024-09-23T17:57:08.433Z
Pet Restrictions
Please check with HOA, some breeds may be restricted.
Previous List Price
539000
Price Change Timestamp
2024-09-23T17:56:56.000Z
Property Condition
Completed
Public Remarks
Home is available to rent with possible rent to own options. You will love the new gated-community of Beachwalk by Manasota Key and the resort style amenities. It will feel like a vacation every day being so close to the beach, restaurants, and shopping! This Hallmark Floor Plan offers 1, 655 sq ft under A/C, 3-bedrooms, 2-bathrooms, a 2-car garage with an epoxy floor, and a screened-in lanai to relax in the morning sunshine overlooking the lake. You will walk into an open floor plan that works for every day life as well as entertaining guests. The large windows throughout the home flood each room with natural sunlight, creating an airy and uplifting atmosphere. Home includes all stainless steel appliances, a slide-in gas range, 42" upper cabinets, quartz countertops, a tiled backsplash, impact windows, 5 1/4 inch baseboards, luxury vinyl plank flooring, and ceramic tile flooring in the bathrooms & the laundry room. The home is located just around the corner from the ammenities center with a tropical saltwater resort pool with lap lanes, a heated spa, state-of-the-art fitness center, 2 movement studios, card rooms, a great outdoor veranda, fire pits, 6 bocce ball courts, 10 pickleball courts, 5 tennis courts, a lakeside boardwalk, dog park, community garden, with walking and biking trails throughout. There is a full time activities director that offers a vibrant social calendar to give you opportunities to connect and socialize with your community. Beachwalk also features the "Waterline Restaurant" and "High Tide Bar & Grill" which will offer both indoor and outdoor seating.
RATIO Current Price By Calculated SqFt
320.12
Road Surface Type
Asphalt, Paved
SW Subdiv Community Name
Beach Walk
Security Features
Gated Community, Smoke Detector(s)
Showing Requirements
Lock Box Coded, ShowingTime
Status Change Timestamp
2024-07-26T15:42:31.000Z
Tax Book Number
55-233-248
Tax Legal Description
LOT 234, BEACHWALK BY MANASOTA KEY PHASES 1C-1D, PB 55 PG 233-248
Total Acreage
0 to less than 1/4
Universal Property Id
US-12115-N-0479090234-R-N
Unparsed Address
25508 ROYAL TERN LN
Utilities
BB/HS Internet Available, Cable Available, Electricity Connected, Natural Gas Connected, Public, Sewer Connected, Sprinkler Meter, Underground Utilities, Water Available
Water Frontage Feet Pond
44
Window Features
Impact Glass/Storm Windows
































































