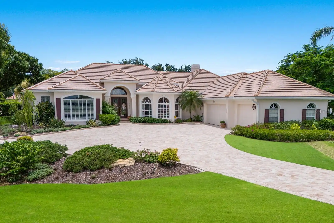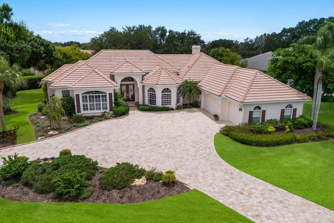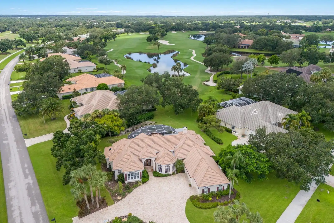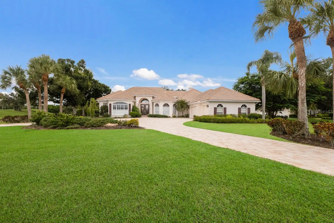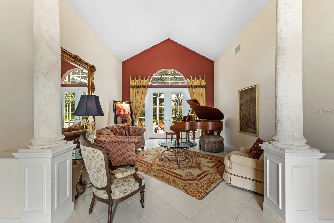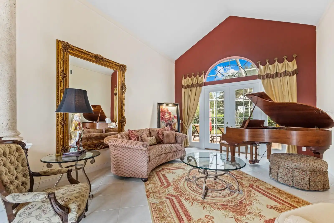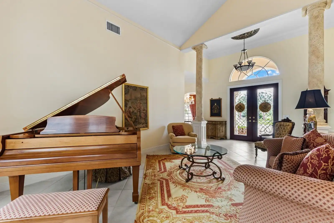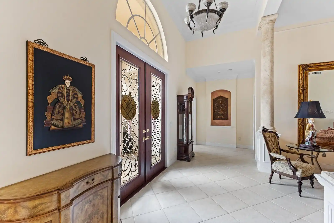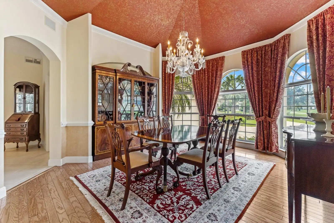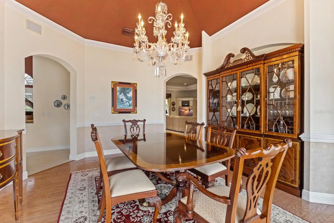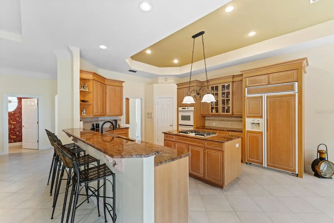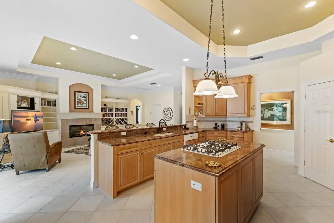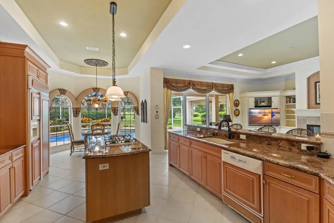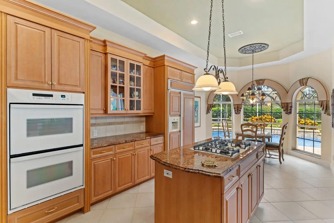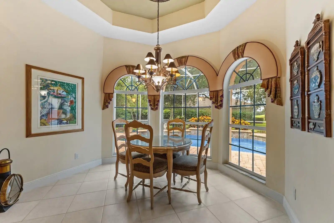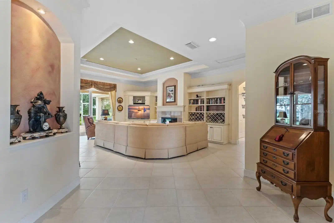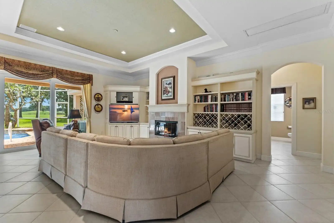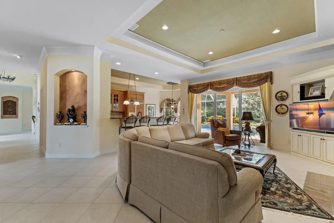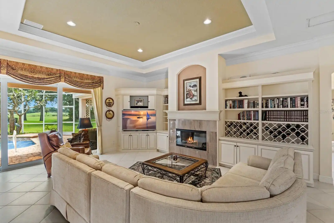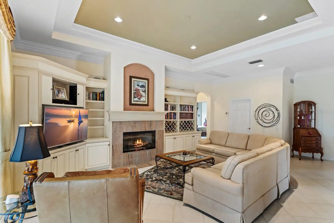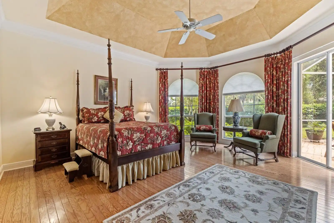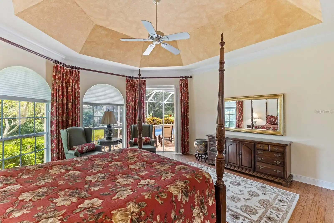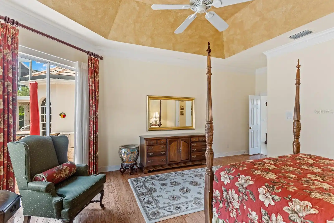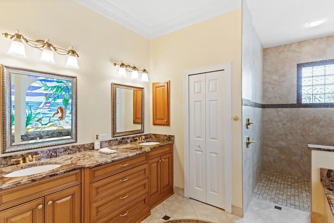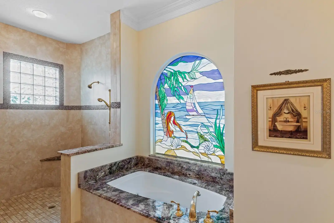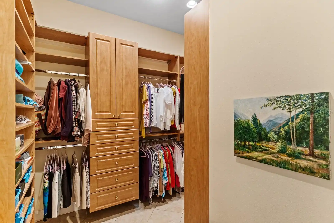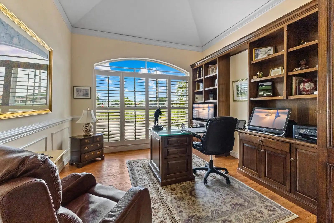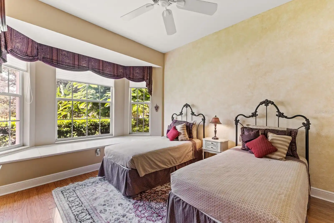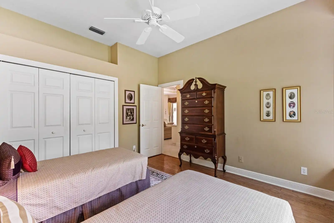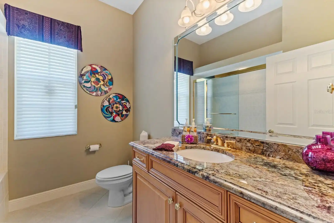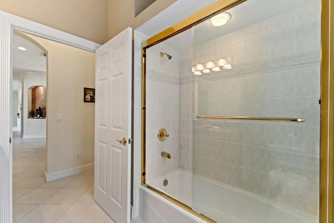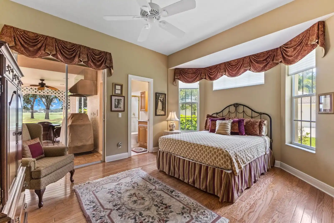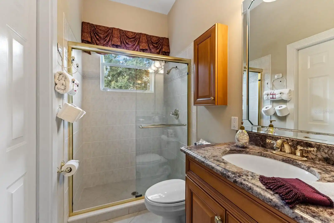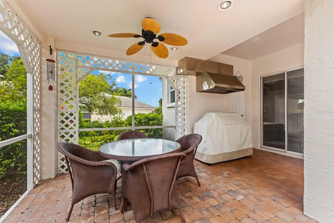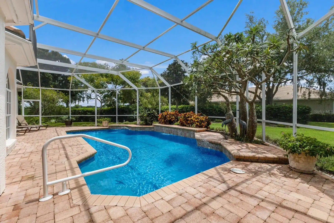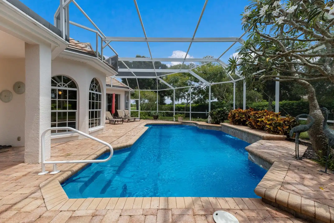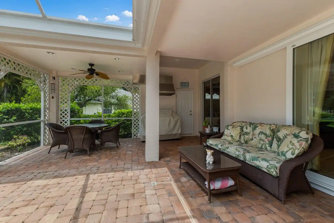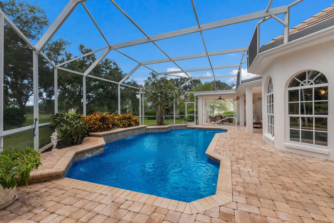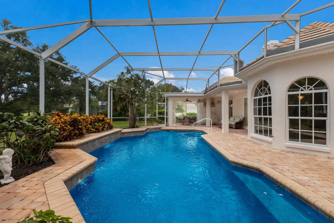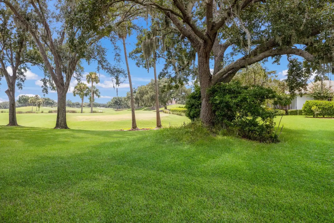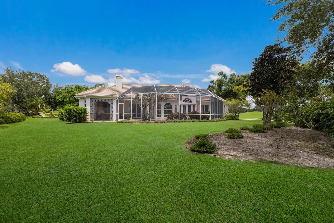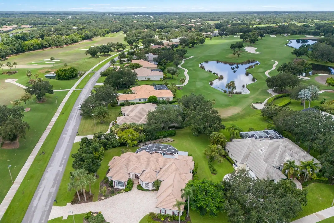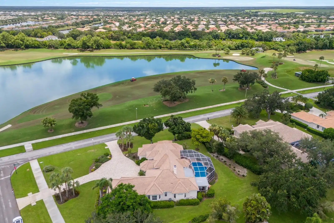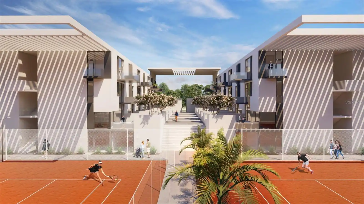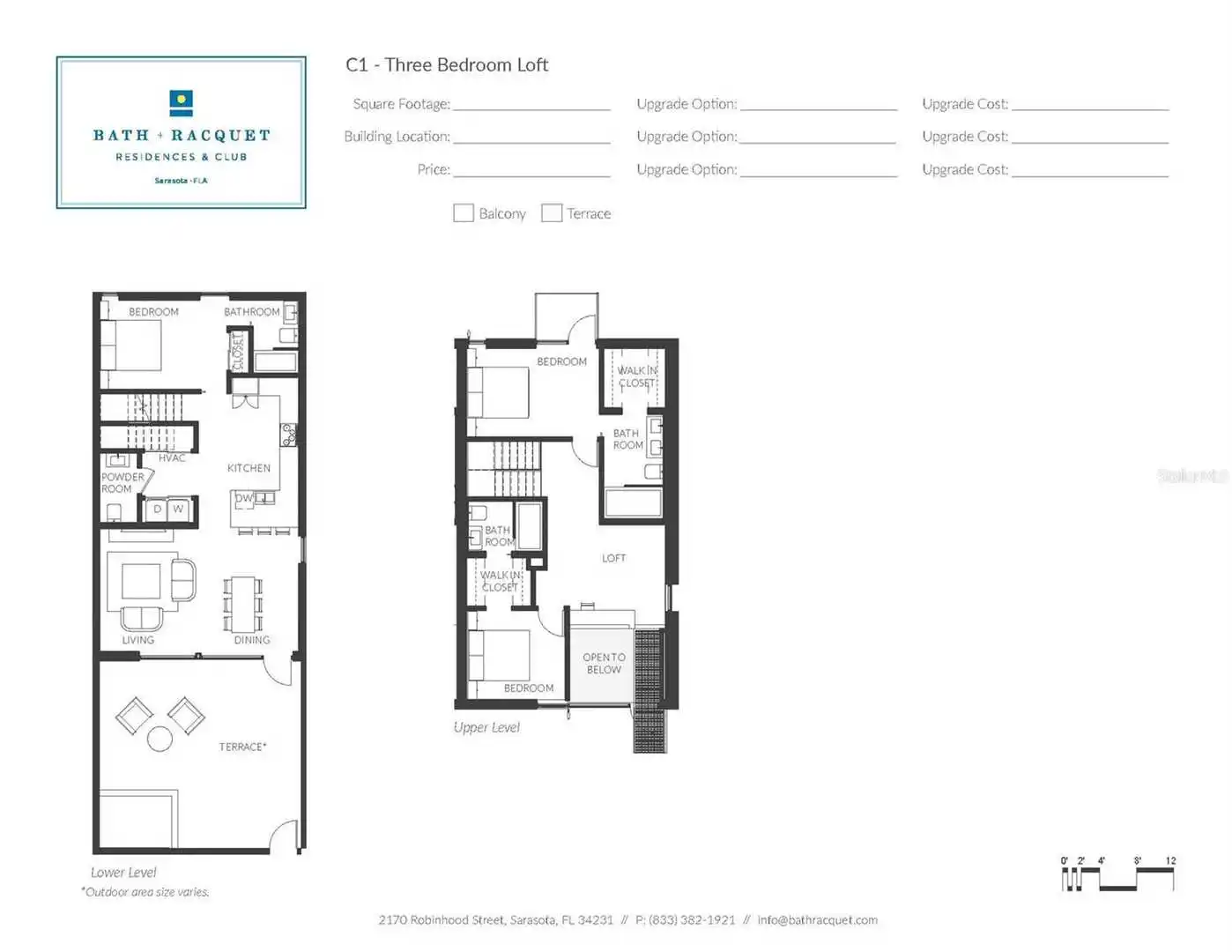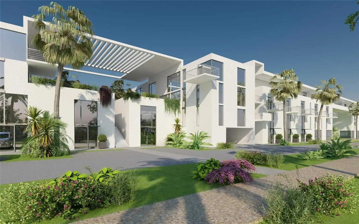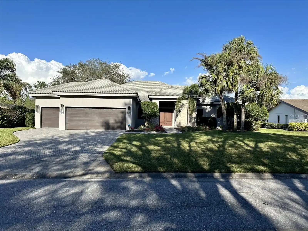Additional Information
Additional Lease Restrictions
Verify with HOA
Additional Parcels YN
false
Additional Rooms
Breakfast Room Separate, Family Room, Media Room
Alternate Key Folio Num
0243020005
Appliances
Built-In Oven, Cooktop, Dishwasher, Disposal, Dryer, Electric Water Heater, Refrigerator, Tankless Water Heater, Washer
Approval Process
Verify with HOA
Architectural Style
Custom
Association Approval Required YN
1
Association Fee Frequency
Quarterly
Association Fee Includes
Guard - 24 Hour
Association Fee Requirement
Required
Building Area Source
Public Records
Building Area Total Srch SqM
413.23
Building Area Units
Square Feet
Calculated List Price By Calculated SqFt
441.40
Community Features
Gated Community - Guard, Golf
Construction Materials
Block, Stucco
Cumulative Days On Market
30
Disclosures
HOA/PUD/Condo Disclosure, Seller Property Disclosure
Elementary School
Tatum Ridge Elementary
Exterior Features
Irrigation System, Sidewalk, Sliding Doors
Flood Zone Date
2024-03-27
Flood Zone Panel
12115C0159G
Foundation Details
Concrete Perimeter
Heating
Central, Heat Pump
Interior Features
Ceiling Fans(s), Central Vaccum, Crown Molding, Eat-in Kitchen, High Ceilings, Open Floorplan, Primary Bedroom Main Floor, Skylight(s), Solid Wood Cabinets, Split Bedroom, Stone Counters, Thermostat, Tray Ceiling(s), Vaulted Ceiling(s), Walk-In Closet(s), Window Treatments
Internet Address Display YN
true
Internet Automated Valuation Display YN
true
Internet Consumer Comment YN
true
Internet Entire Listing Display YN
true
Laundry Features
Inside, Laundry Room
List AOR
Sarasota - Manatee
Living Area Source
Public Records
Living Area Units
Square Feet
Lot Features
Historic District, Near Golf Course, On Golf Course, Private, Paved
Lot Size Square Feet
24828
Lot Size Square Meters
2307
Management
On Site Property Manager
Middle Or Junior School
McIntosh Middle
Modification Timestamp
2024-09-13T19:51:47.724Z
Patio And Porch Features
Covered, Screened
Pool Features
Auto Cleaner, Gunite, Screen Enclosure
Property Attached YN
false
Property Condition
Completed
Property Description
Corner Unit
Public Remarks
Welcome to 2516 Tom Morris Dr. This property is on a corner lot with views of the 8th and 16th tee on the Player course. The home has tile or wood floors throughout and they are in like-new condition. The kitchen boasts granite countertops with an island where the propane gas cooktop is located. There is room for a breakfast-style table in the kitchen area as well. The gas fireplace in the family room adds to the ambiance during the colder days of winter time. The high ceilings throughout the home give it a spacious feel. The primary bath has two walk-in closets, dual sinks, a walk-in shower with a seat, as well as a glass block for additional light in the shower area. Crown molding is seen in the family room. The home has a three-car garage that presently has a workstation located in it. Laurel Oak Country Club is available under a separate membership.
RATIO Current Price By Calculated SqFt
441.40
SW Subdiv Community Name
Laurel Oak Estates
Security Features
Gated Community, Security Gate
Showing Requirements
Call Listing Agent, Listing Agent Must Accompany
Status Change Timestamp
2024-08-14T17:39:22.000Z
Tax Legal Description
LOT 306 LAUREL OAK ESTATES SEC 9 L&B 28 & 33-36-19
Total Acreage
1/2 to less than 1
Universal Property Id
US-12115-N-0243020005-R-N
Unparsed Address
2516 TOM MORRIS DR
Utilities
Cable Connected, Electricity Connected, Propane, Sprinkler Well, Street Lights, Water Connected
Vegetation
Mature Landscaping
Window Features
Blinds, Window Treatments












































