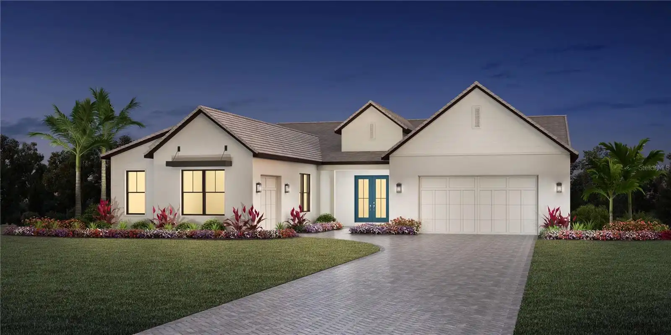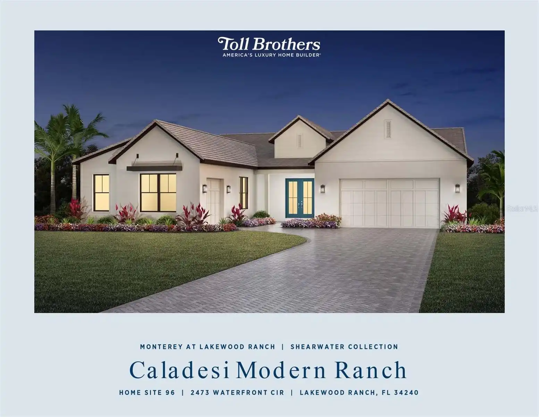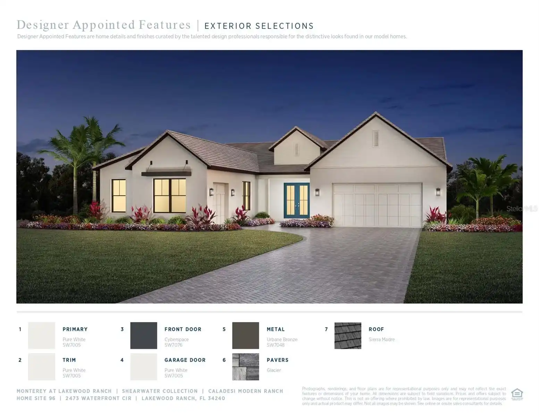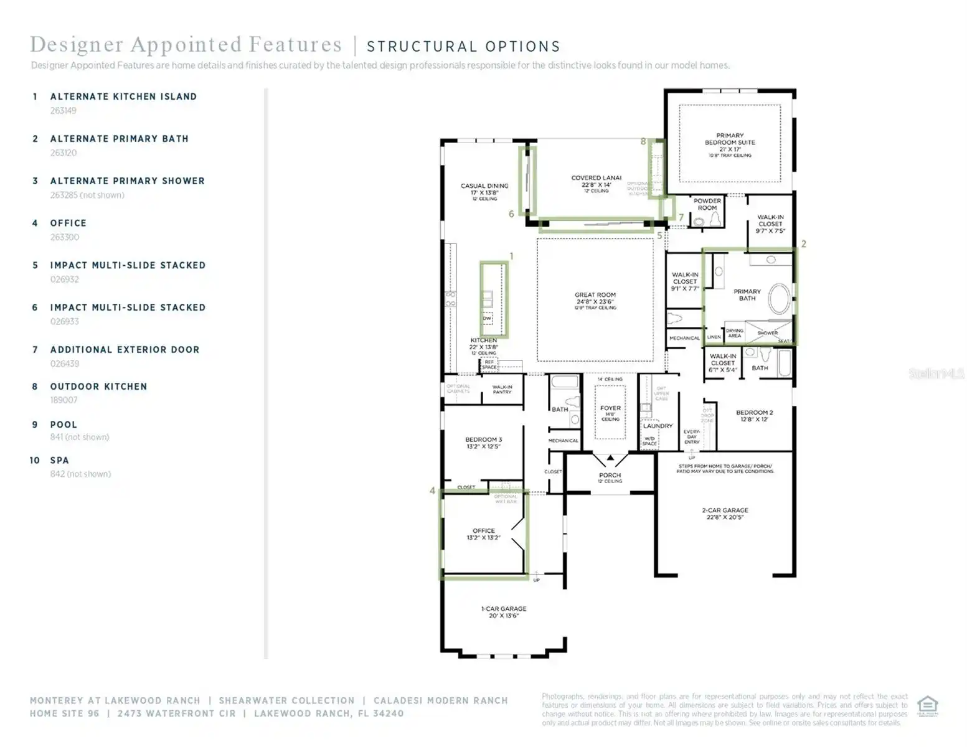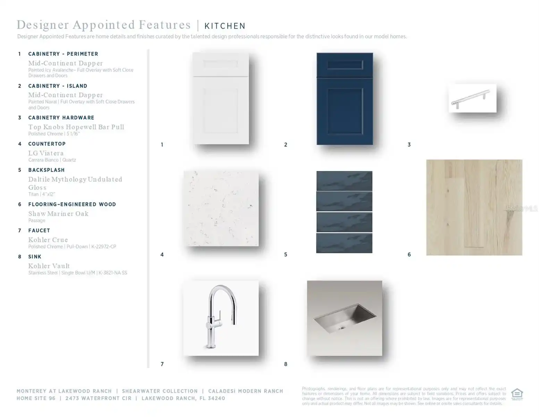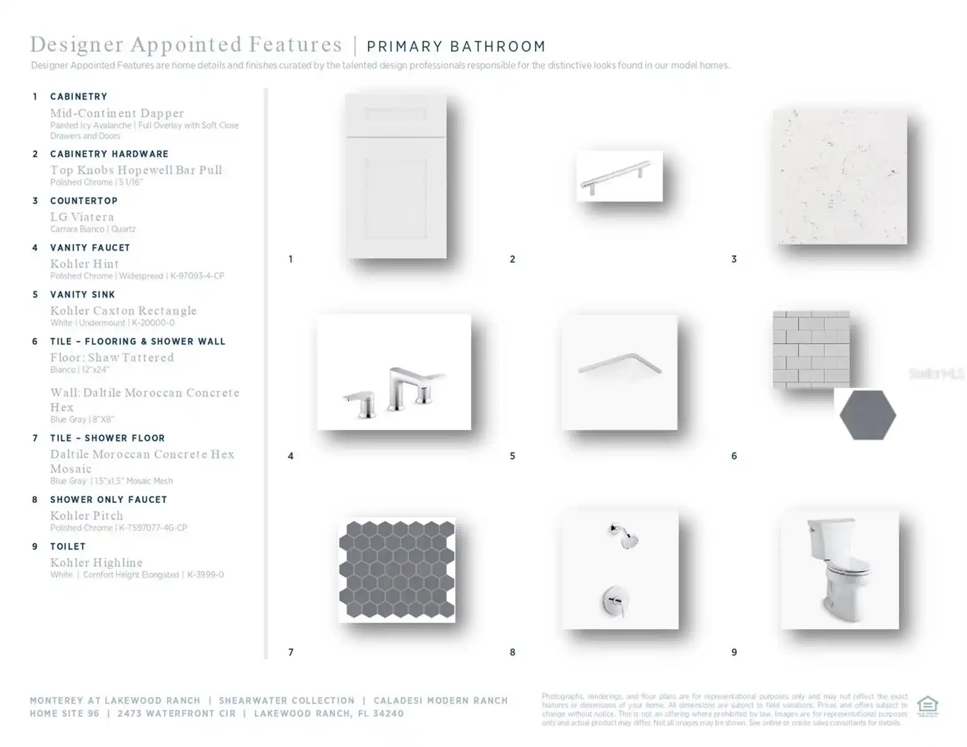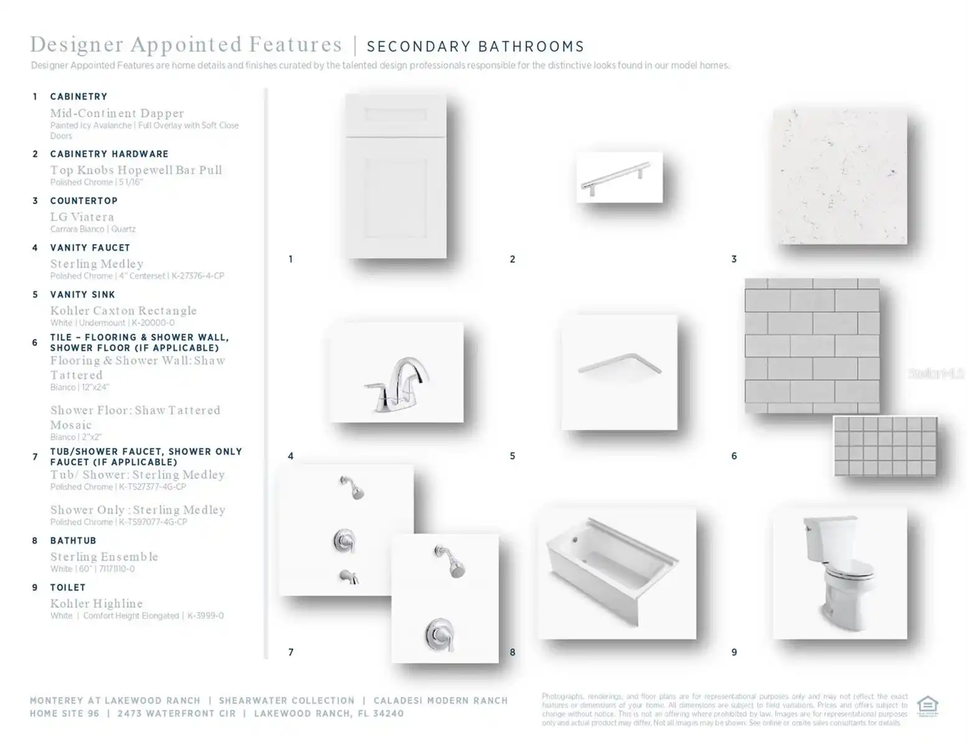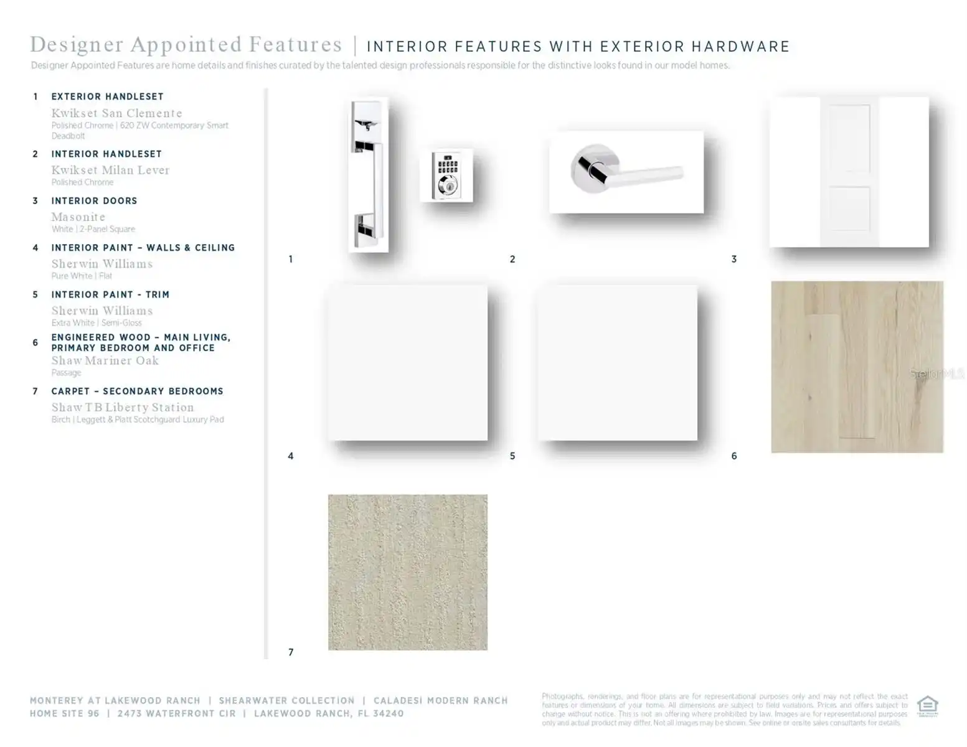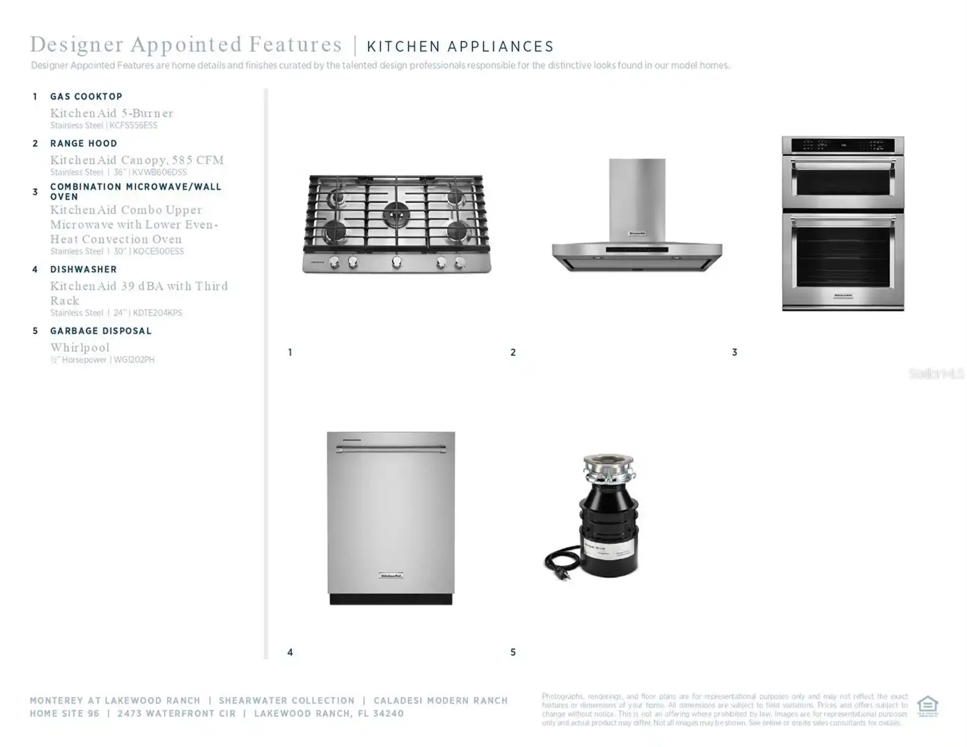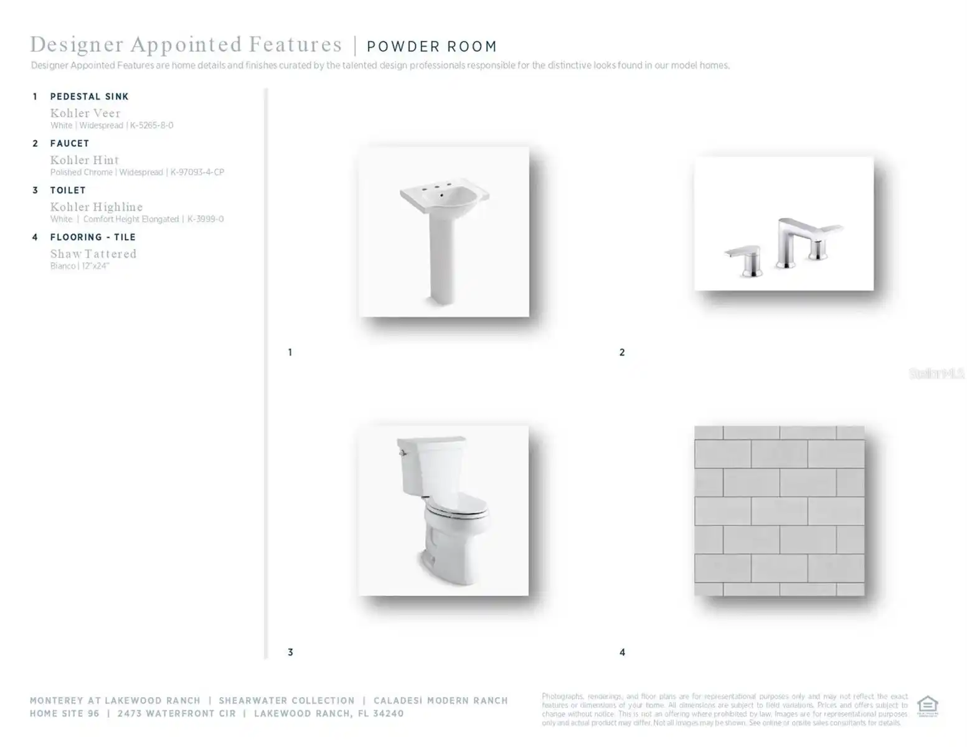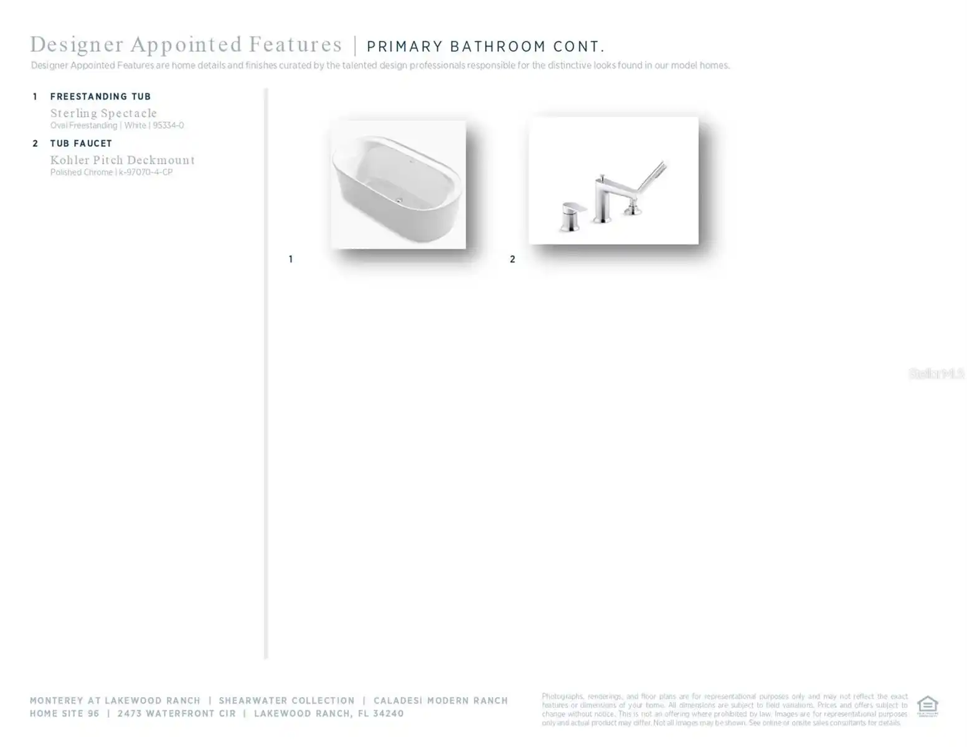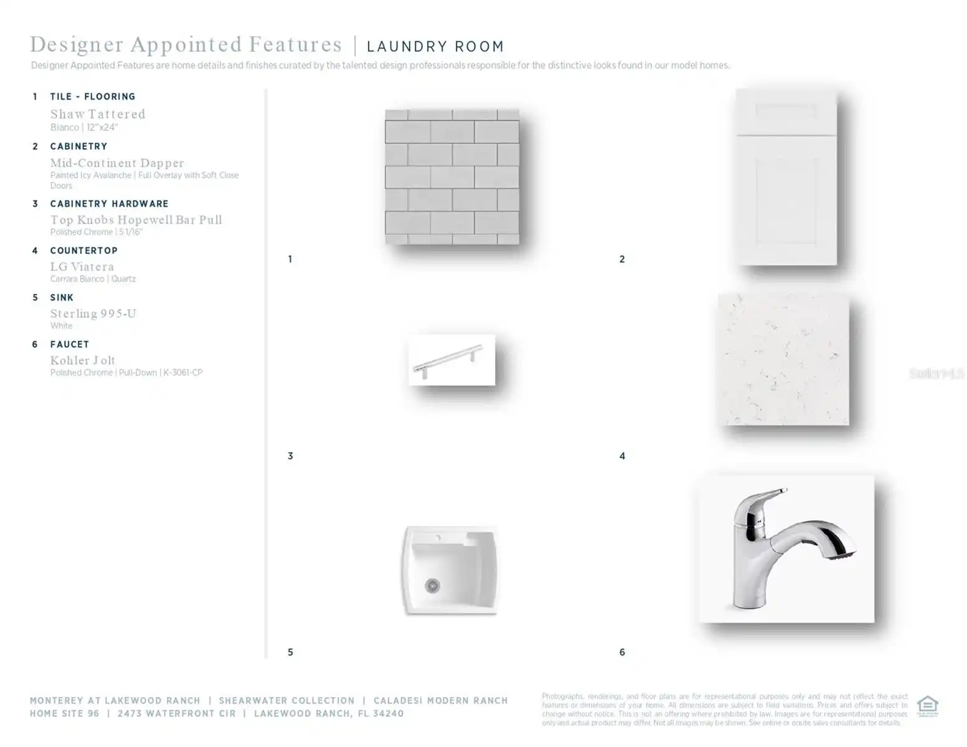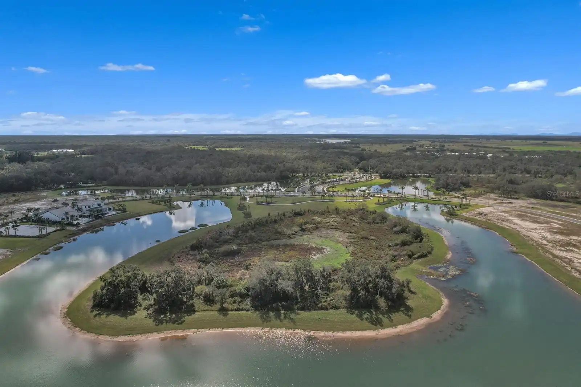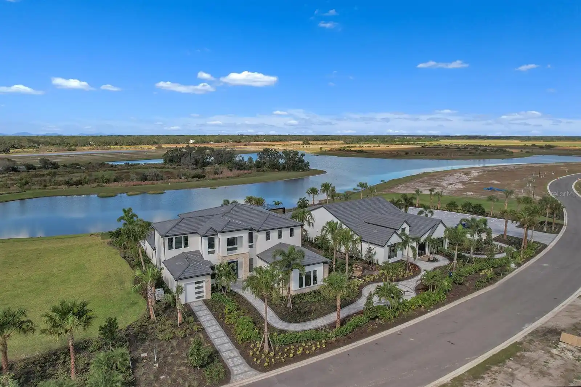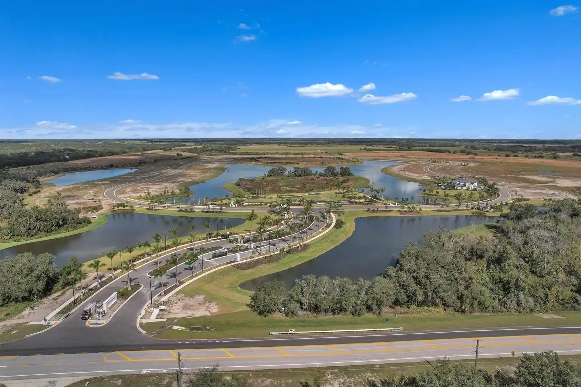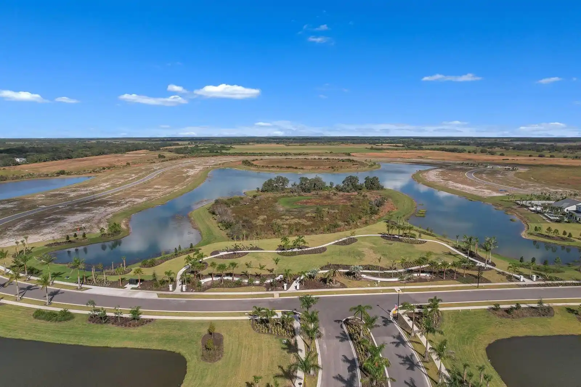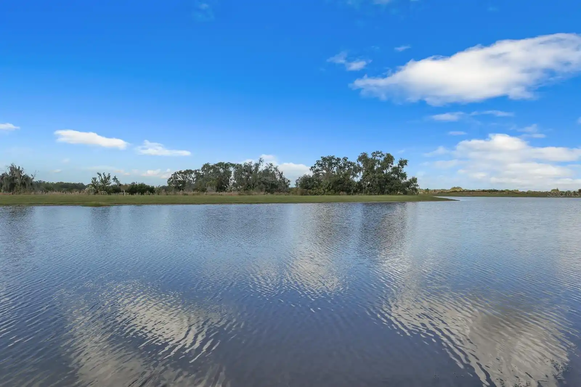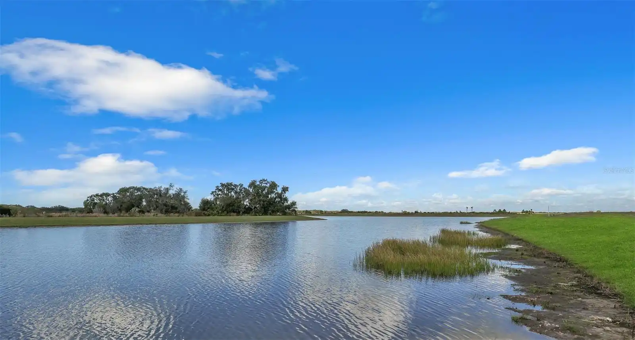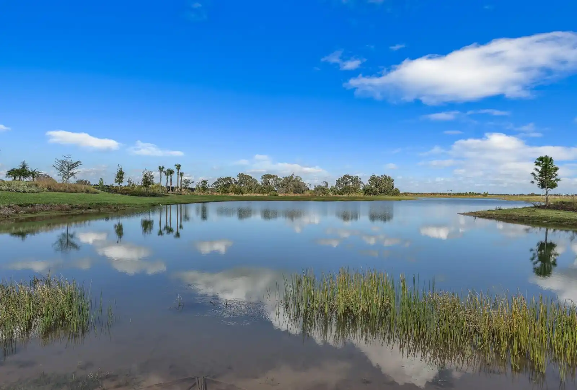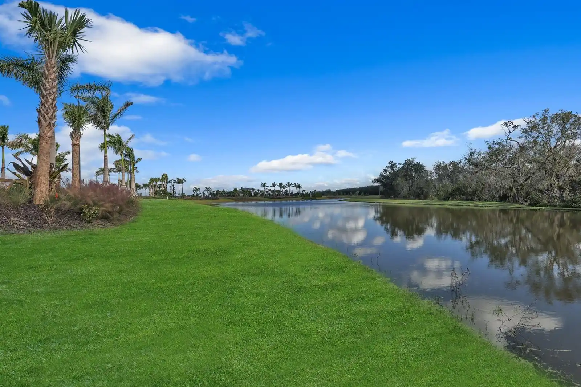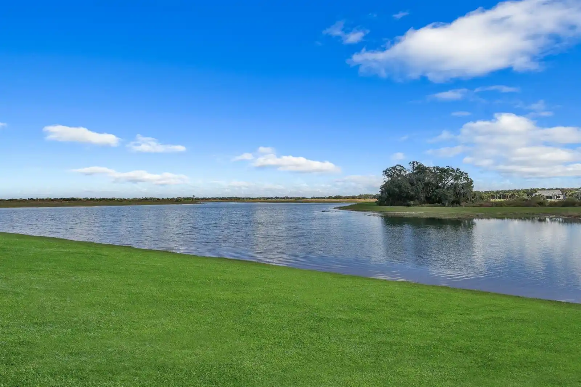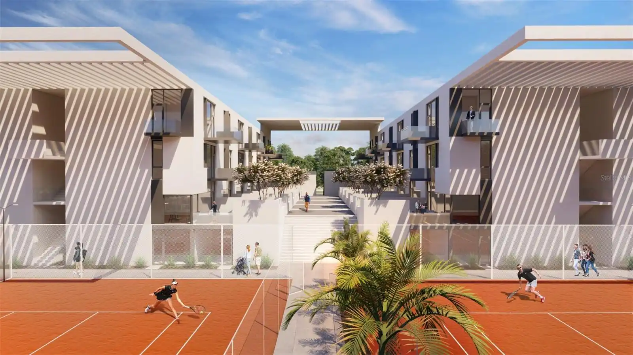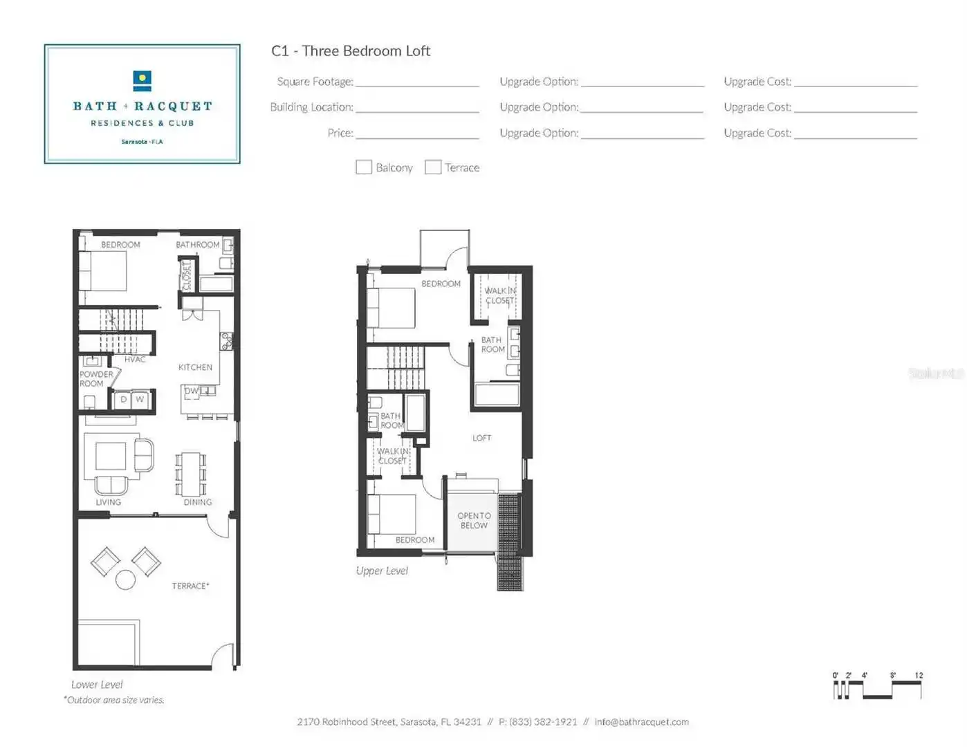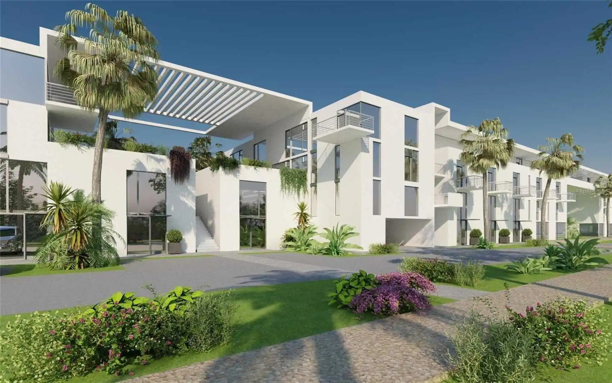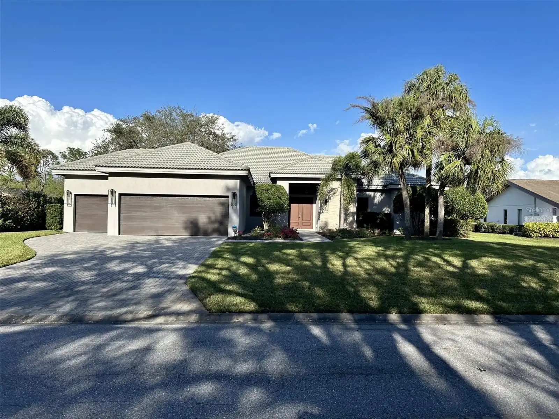Additional Information
Additional Lease Restrictions
Minimum 6 month lease, max of 1 time/year.
Additional Parcels YN
false
Additional Rooms
Den/Library/Office
Appliances
Built-In Oven, Cooktop, Dishwasher, Disposal, Microwave, Range Hood, Tankless Water Heater
Approval Process
Owner must submit application, application fee, and copy of fully executed lease to HOA.
Architectural Style
Contemporary
Association Approval Required YN
1
Association Email
fsresidential.com
Association Fee Frequency
Quarterly
Association Fee Requirement
Required
Builder License Number
CBC1259191
Builder Name
Toll Brothers
Building Area Source
Builder
Building Area Total Srch SqM
437.39
Building Area Units
Square Feet
Calculated List Price By Calculated SqFt
416.04
Construction Materials
Block, Stucco, Wood Frame
Cumulative Days On Market
128
Disclosures
HOA/PUD/Condo Disclosure
Elementary School
Tatum Ridge Elementary
Exterior Features
Irrigation System, Outdoor Kitchen, Rain Gutters, Sidewalk, Sliding Doors
Flooring
Carpet, Hardwood, Tile
Interior Features
In Wall Pest System, Primary Bedroom Main Floor, Thermostat, Tray Ceiling(s), Walk-In Closet(s), Wet Bar
Internet Address Display YN
true
Internet Automated Valuation Display YN
true
Internet Consumer Comment YN
true
Internet Entire Listing Display YN
true
Laundry Features
Gas Dryer Hookup, Inside, Laundry Room, Washer Hookup
List AOR
Sarasota - Manatee
Living Area Source
Builder
Living Area Units
Square Feet
Lot Features
Sidewalk, Paved
Lot Size Square Feet
12971
Lot Size Square Meters
1205
Middle Or Junior School
McIntosh Middle
Modification Timestamp
2024-11-20T17:01:14.020Z
Pool Features
Chlorine Free, Heated, In Ground, Lighting, Salt Water
Previous List Price
1580057
Price Change Timestamp
2024-11-20T16:59:33.000Z
Projected Completion Date
2024-11-29T00:00:00.000
Property Condition
Under Construction
Public Remarks
Under Construction. Estimated completion December 2024. With an open-concept floor plan and expertly designed finishes, this quick move-in home is perfect for the way you live. With free-flowing space between the kitchen and great room, the casual dining area is the perfect setting to connect with the family. The primary bedroom features two generous walk-in closets and a spa-like primary bath with alternate primary shower and free-standing tub. Secluded office with double doors allows for work-from-home space. An accessible powder room just off the covered lanai allows for easy access from the pool and spa. Experience the luxury you've always wanted by scheduling a tour of this home today.
RATIO Current Price By Calculated SqFt
416.04
Road Surface Type
Asphalt, Paved
SW Subdiv Community Name
Monterey
Security Features
Gated Community
Showing Requirements
Appointment Only, Call Listing Agent, See Remarks, ShowingTime
Spa Features
Heated, In Ground
Status Change Timestamp
2024-07-15T14:35:52.000Z
Tax Legal Description
LOT 96, MONTEREY AT LAKEWOOD RANCH, PB 58 PG 19-39
Tax Other Annual Assessment Amount
5000
Total Acreage
1/4 to less than 1/2
Universal Property Id
US-12115-N-0538050096-R-N
Unparsed Address
2473 WATERFRONT CIR
Utilities
Electricity Connected, Fiber Optics, Natural Gas Connected, Public, Sprinkler Recycled, Street Lights
Window Features
Impact Glass/Storm Windows





















