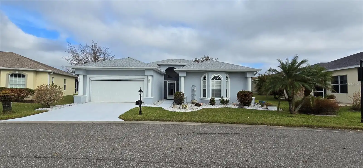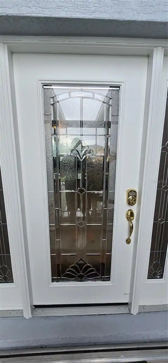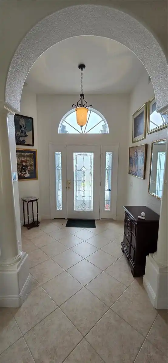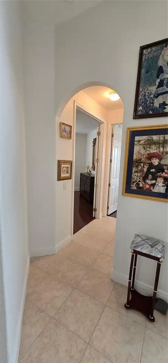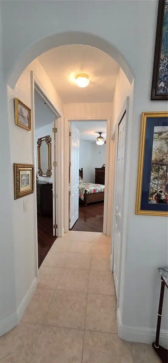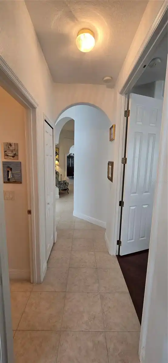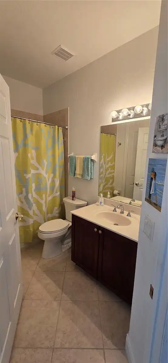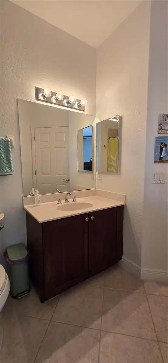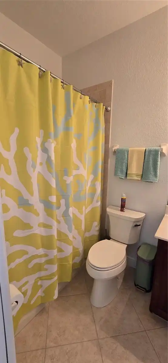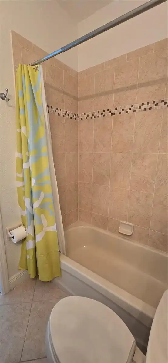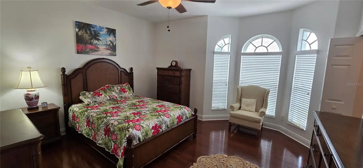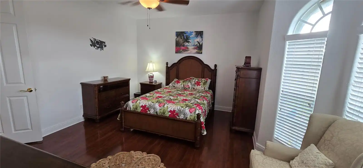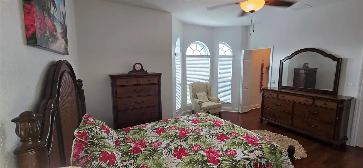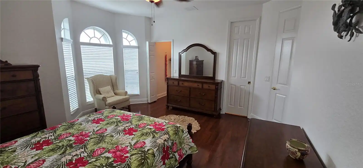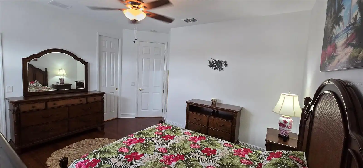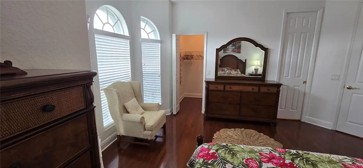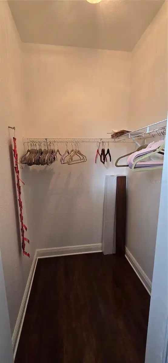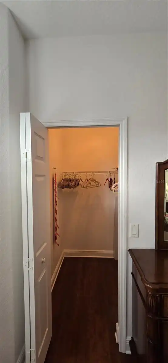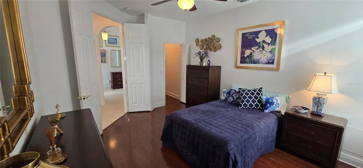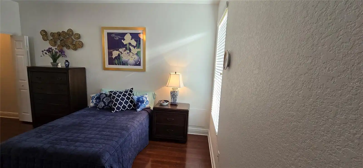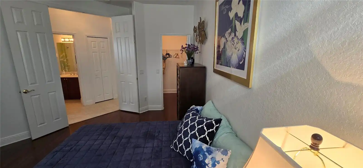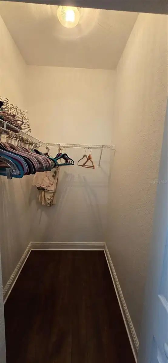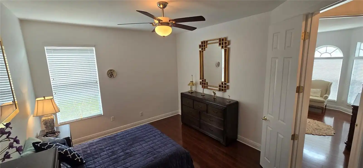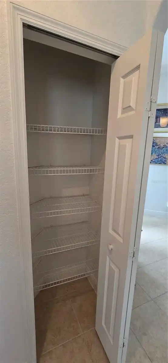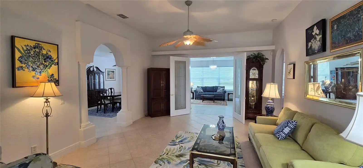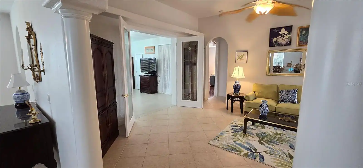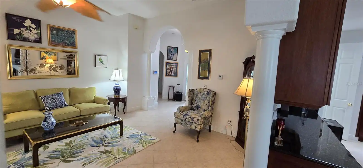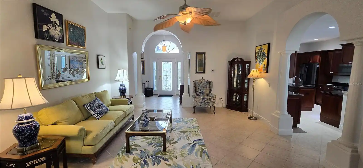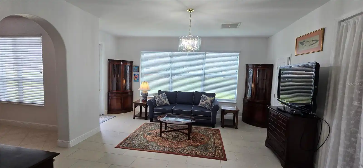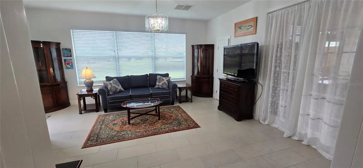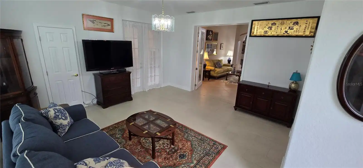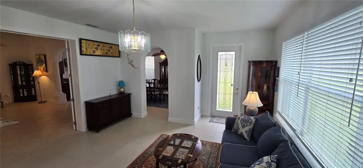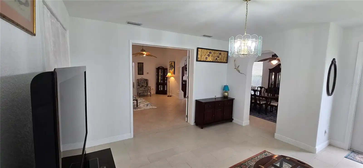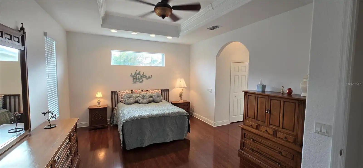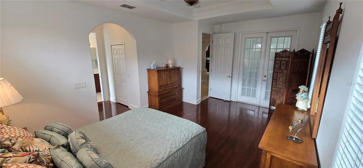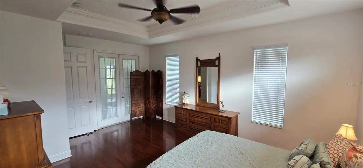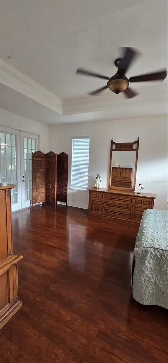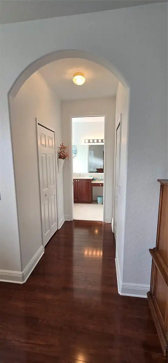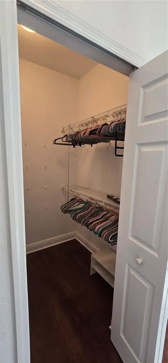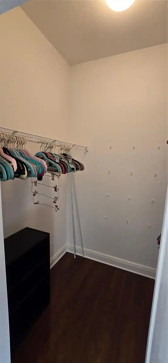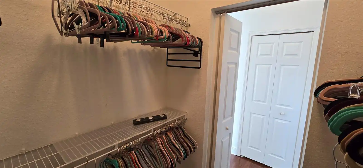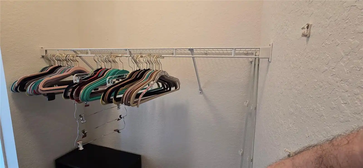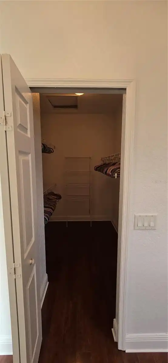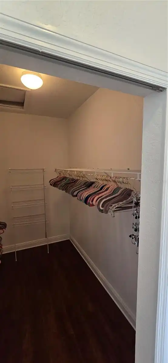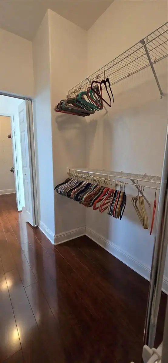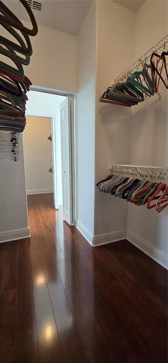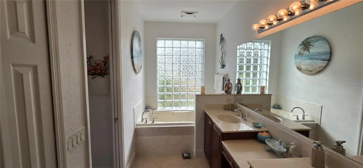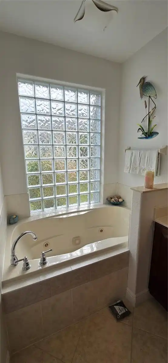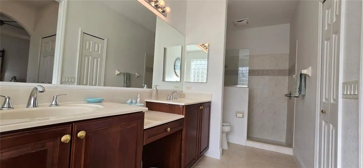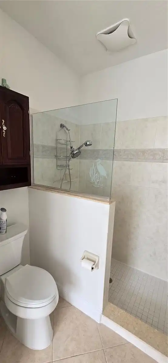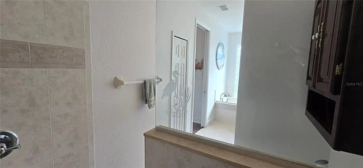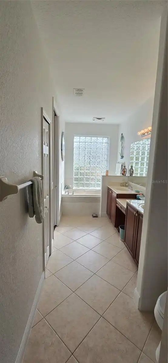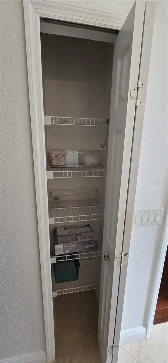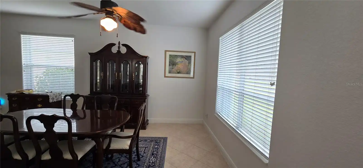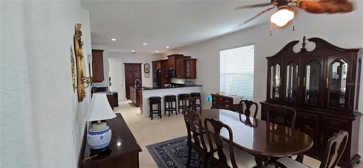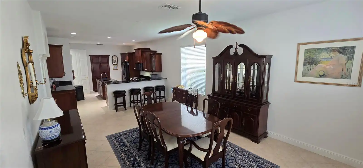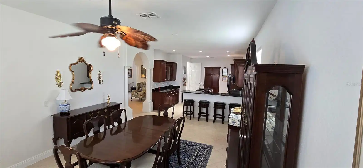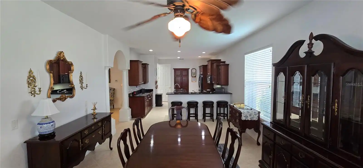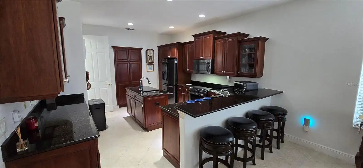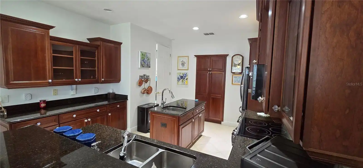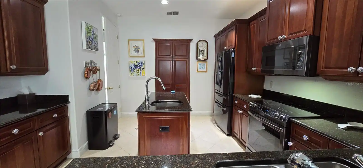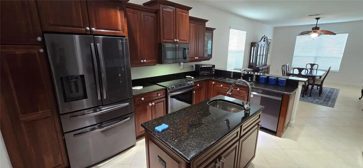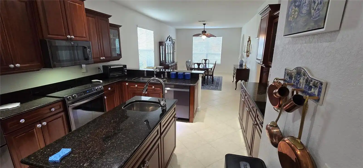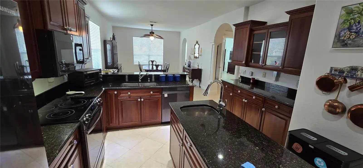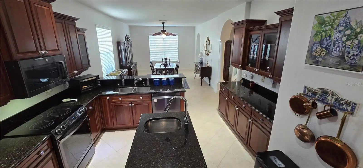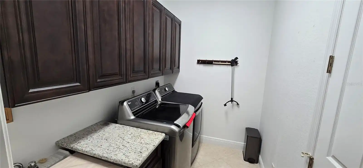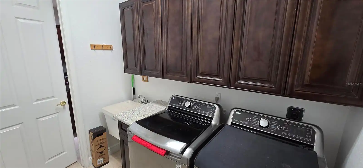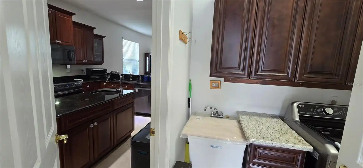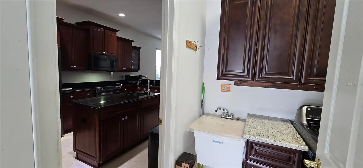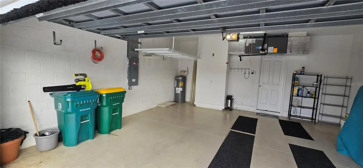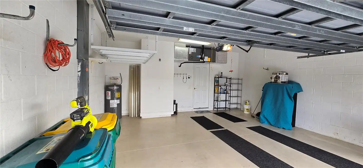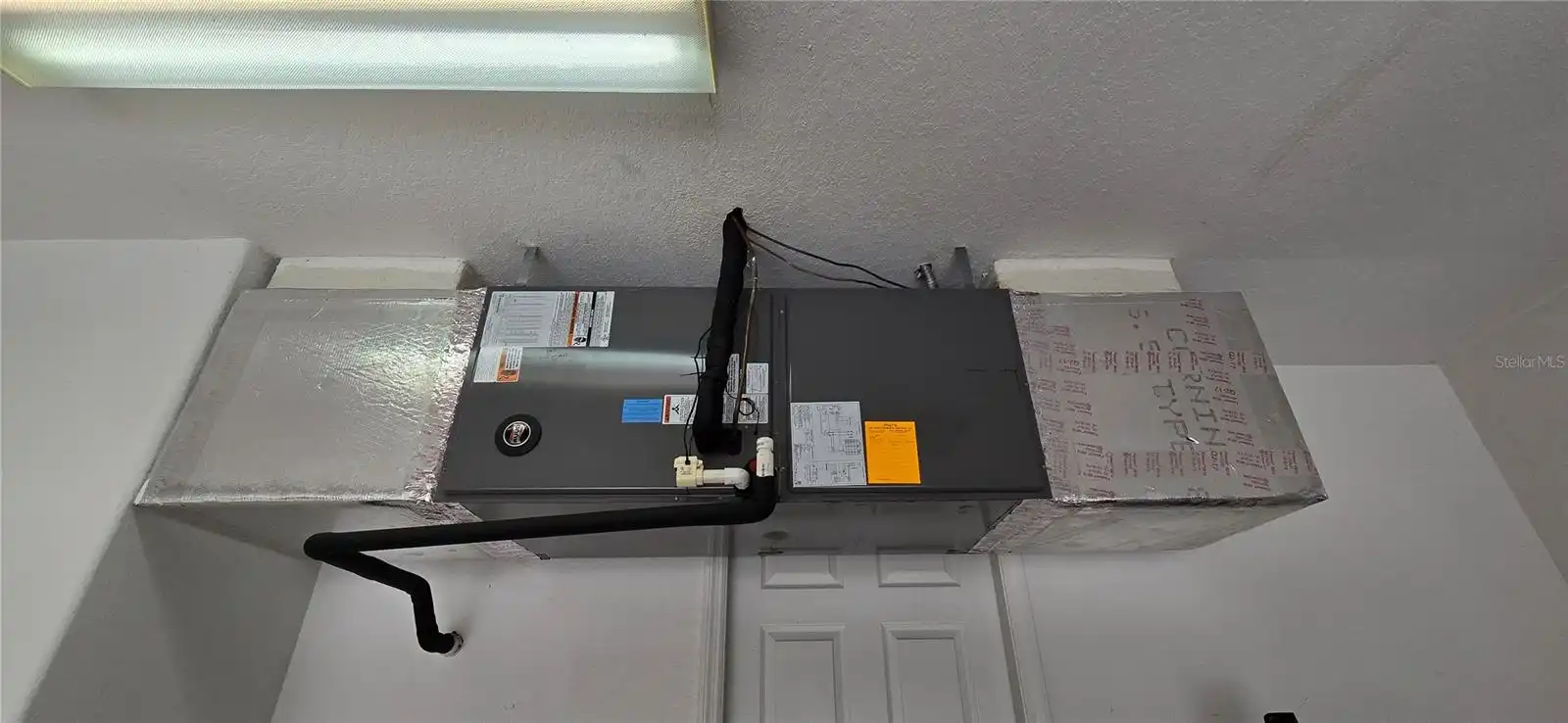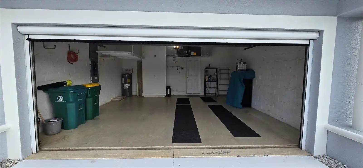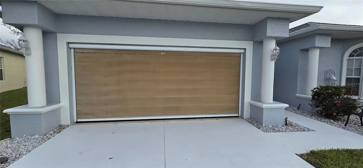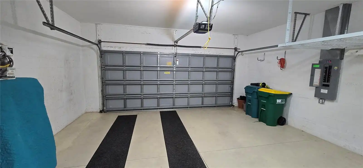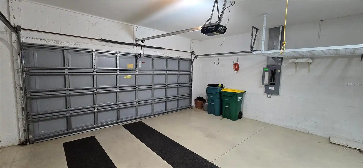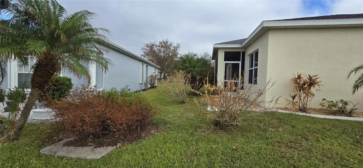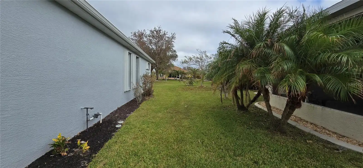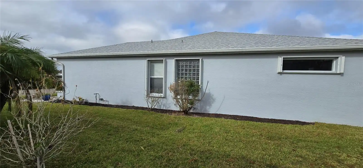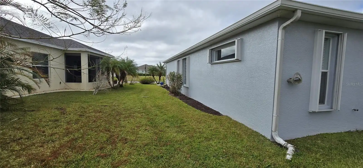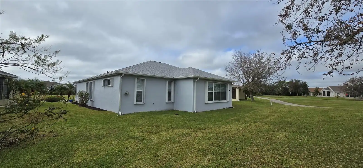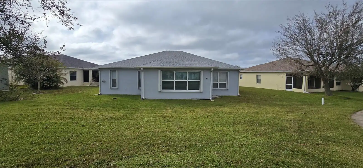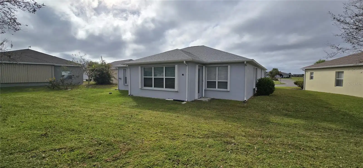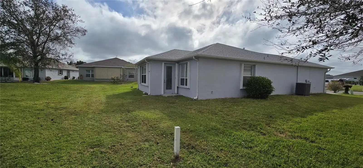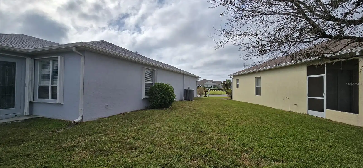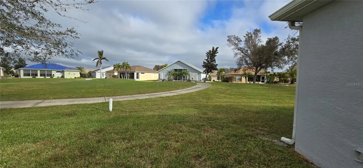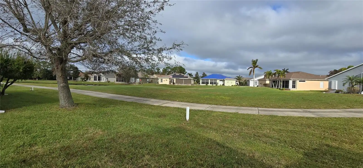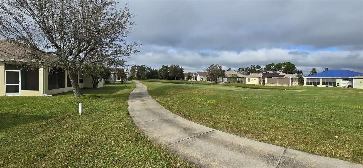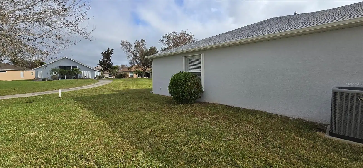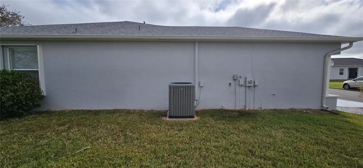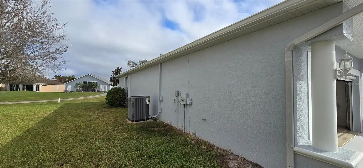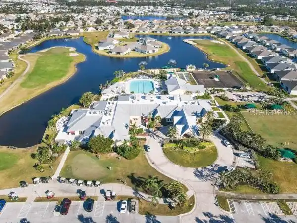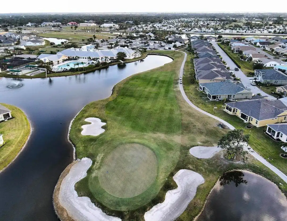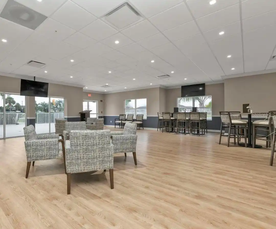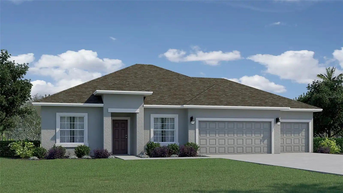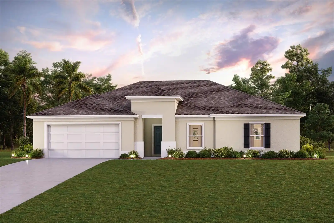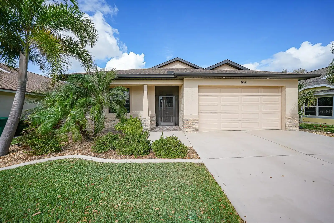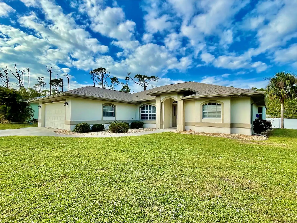Additional Information
Additional Parcels YN
false
Additional Rooms
Bonus Room
Appliances
Dishwasher, Dryer, Electric Water Heater, Microwave, Range, Refrigerator, Washer
Association Amenities
Clubhouse, Fitness Center, Gated, Golf Course, Pool, Recreation Facilities, Tennis Court(s)
Association Fee Frequency
Monthly
Association Fee Includes
Cable TV, Common Area Taxes, Pool, Escrow Reserves Fund, Maintenance Grounds, Management, Private Road, Recreational Facilities
Association Fee Requirement
Required
Building Area Source
Owner
Building Area Total Srch SqM
263.01
Building Area Units
Square Feet
Calculated List Price By Calculated SqFt
168.97
Community Features
Clubhouse, Deed Restrictions, Fitness Center, Gated Community - No Guard, Golf Carts OK, Golf, Pool, Restaurant, Special Community Restrictions
Construction Materials
Block, Stucco
Cumulative Days On Market
25
Disaster Mitigation
Hurricane Shutters/Windows
Disclosures
HOA/PUD/Condo Disclosure, Seller Property Disclosure
Elementary School
Deep Creek Elementary
Exterior Features
Hurricane Shutters, Private Mailbox, Rain Gutters, Sidewalk
High School
Charlotte High
Interior Features
Built-in Features, Ceiling Fans(s), High Ceilings, Solid Wood Cabinets, Stone Counters, Thermostat, Tray Ceiling(s), Walk-In Closet(s), Window Treatments
Internet Address Display YN
true
Internet Automated Valuation Display YN
true
Internet Consumer Comment YN
true
Internet Entire Listing Display YN
true
Laundry Features
Electric Dryer Hookup, Inside, Laundry Room
Living Area Units
Square Feet
Lot Features
Landscaped, Near Golf Course, On Golf Course, Sidewalk, Paved
Lot Size Square Meters
590
Middle Or Junior School
Port Charlotte Middle
Modification Timestamp
2024-11-17T00:11:07.595Z
Parcel Number
402307404031
Patio And Porch Features
Enclosed
Pet Restrictions
See HOA Docs for all specific pet restrictions.
Pets Allowed
Cats OK, Dogs OK, Yes
Public Remarks
Welcome to 24312 Westgate Blvd in Port Charlotte! This turnkey 3-bedroom, 2-bathroom home, built in 2006, is located in the highly sought-after Kings Gate community. It is home to a semi-private golf course and a fantastic on-site restaurant, The Lion's Den, which is open to the public. With 2, 485 sq. ft. of heated space, this single-family residence is ready for you to move in and enjoy. Upon entering, you'll be greeted by high ceilings, tray ceiling accents in the primary bedroom, and an open-concept floor plan with a spacious, great room perfect for gatherings. The kitchen includes solid wood cabinets, stone countertops, and all major appliances, making meal prep a breeze. Each bedroom has its own walk-in closet, and the primary suite comes complete with an en-suite jet bath, separate shower stall, and linen closet for extra storage. Additional highlights of this home include a recently replaced post-Hurricane Ian roof and accordion hurricane shutters on every window and door, providing peace of mind during storm season. The bonus room, constructed of concrete blocks, offers extra living space perfect for a home office or relaxation area. The oversized 2-car garage features a motorized screen door, offering additional functionality and ventilation, while the driveway provides ample parking for your guests. Situated on a landscaped lot with paved streets and sidewalks, this property is conveniently located near schools, shopping, and dining. The Kings Gate community offers fantastic amenities, including a clubhouse, community pool, fitness center, and the semi-private Kings Gate Golf Course. It's also pet-friendly, allowing up to 2 pets. With monthly HOA fees of $377.62, covering cable TV, community pool maintenance, and common area upkeep, this home is as easy to maintain as it is to enjoy. Don’t miss the opportunity to move right in and start enjoying all this vibrant community has to offer!
RATIO Current Price By Calculated SqFt
168.97
Realtor Info
Docs Available, See Attachments, Sign
SW Subdiv Community Name
Kings Gate
Security Features
Fire Alarm, Gated Community, Security Gate, Smoke Detector(s)
Showing Requirements
Appointment Only, No Lockbox, Other, See Remarks, ShowingTime
Status Change Timestamp
2024-10-22T13:51:10.000Z
Tax Legal Description
KGG 003 0027 0007 KINGSGATE PHASE 3 BLK 27 LT 7 2995/1991 4422/1671
Total Acreage
0 to less than 1/4
Universal Property Id
US-12015-N-402307404031-R-N
Unparsed Address
24312 WESTGATE BLVD
Utilities
BB/HS Internet Available, Cable Connected, Electricity Connected, Public
Vegetation
Trees/Landscaped






























































































