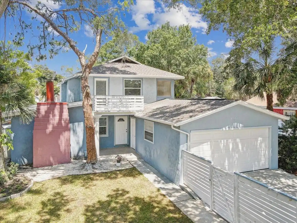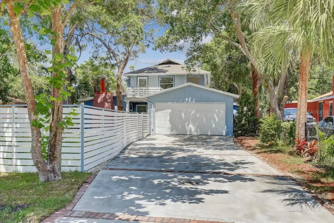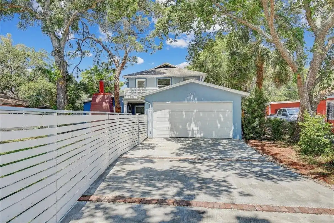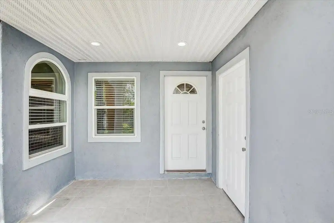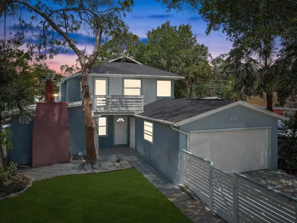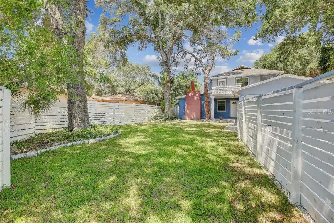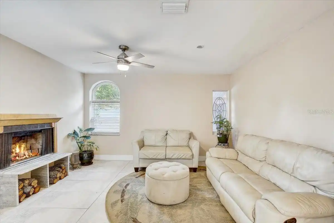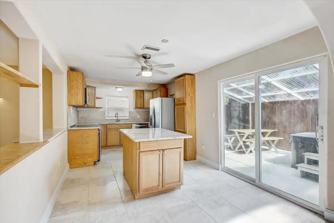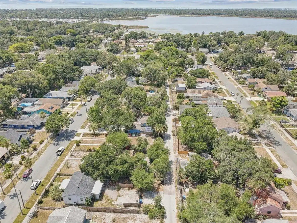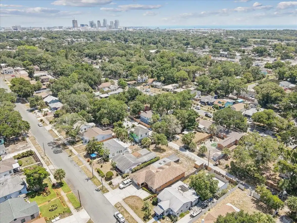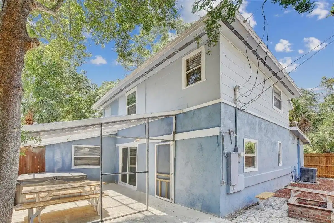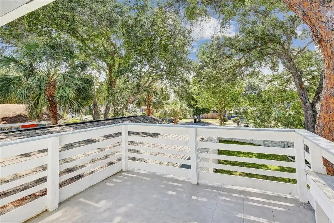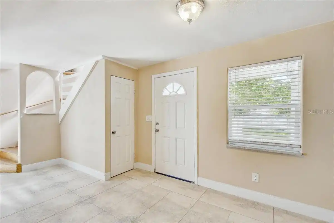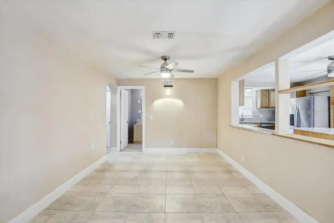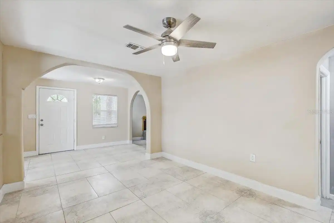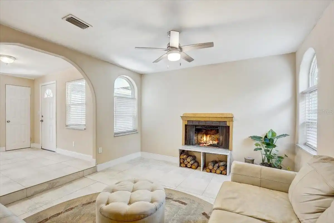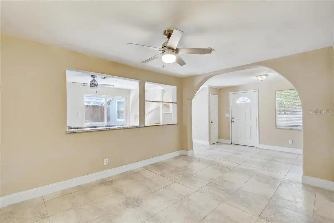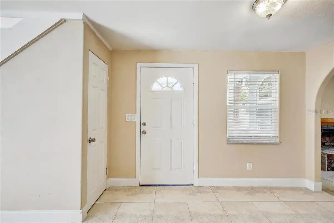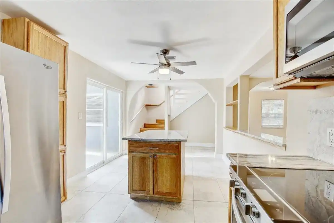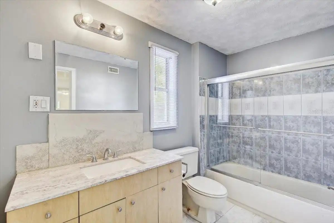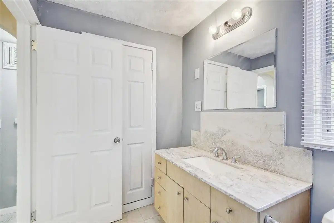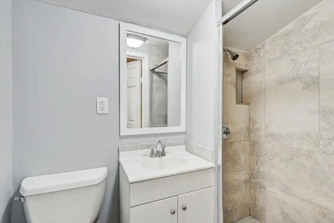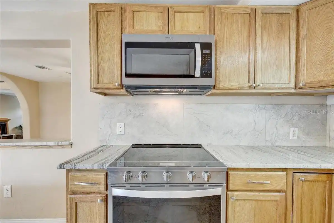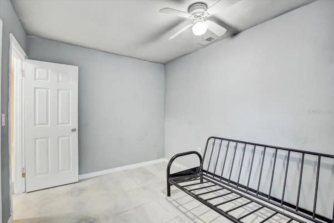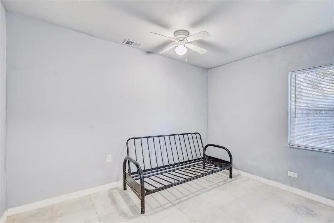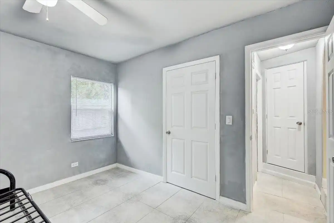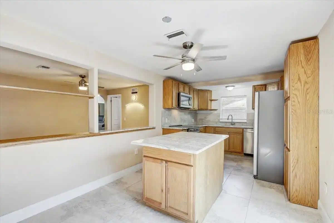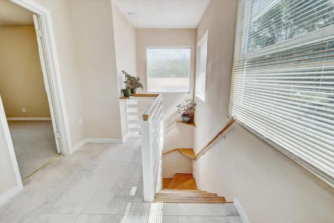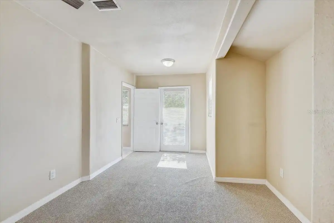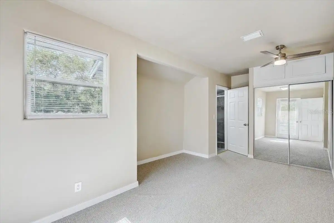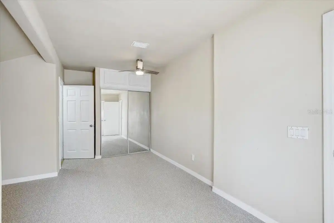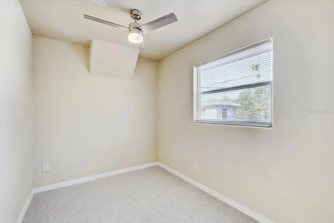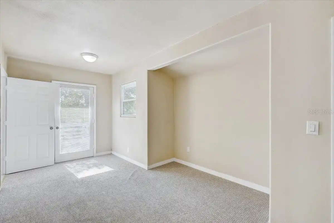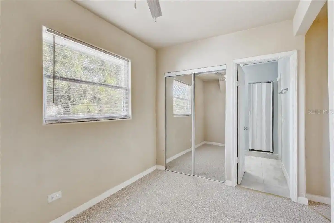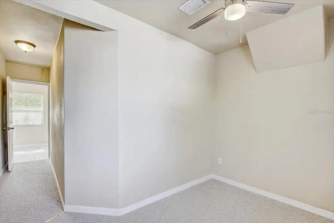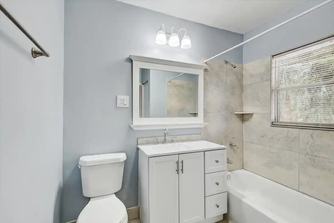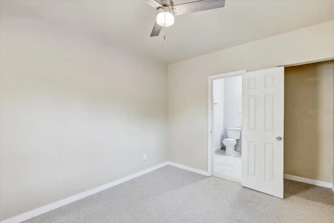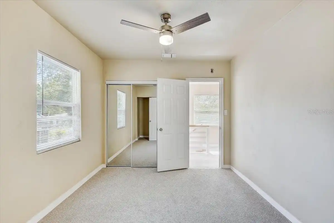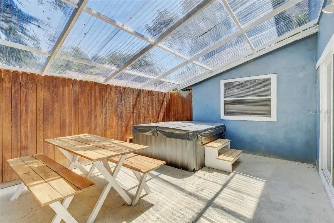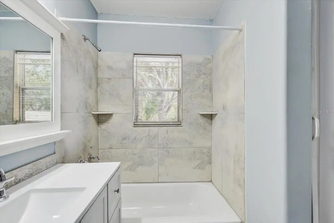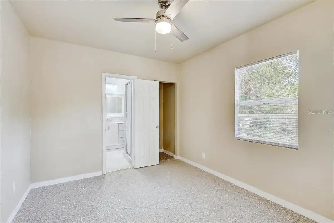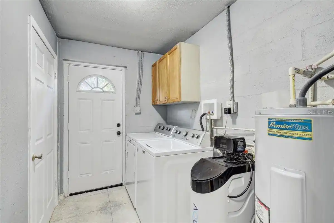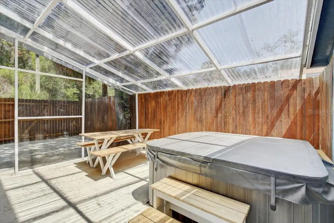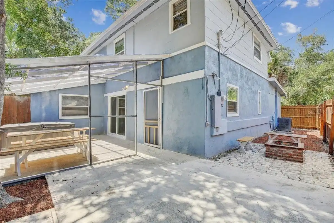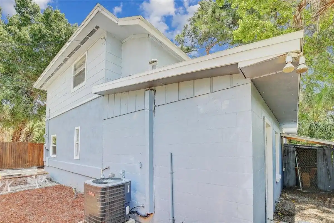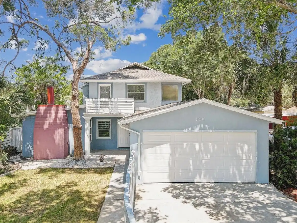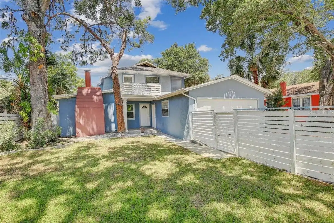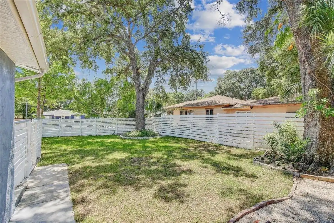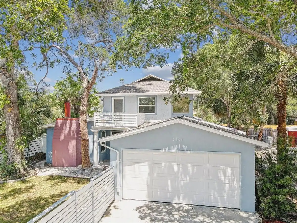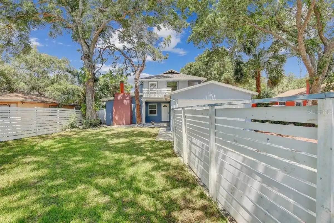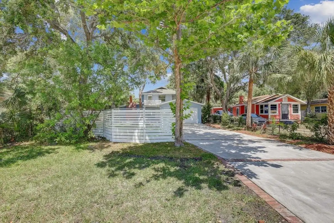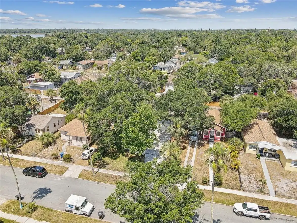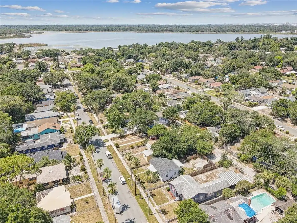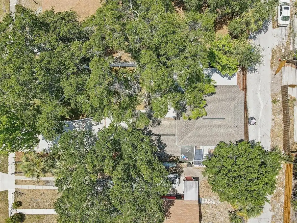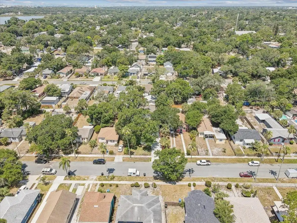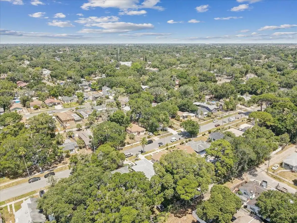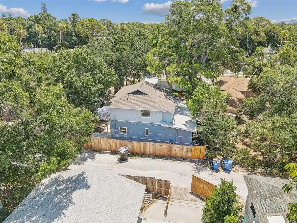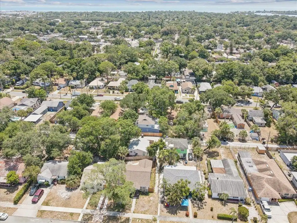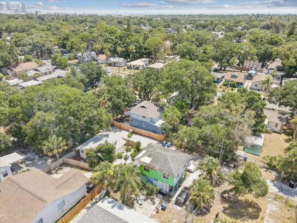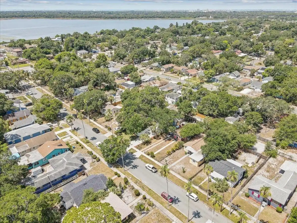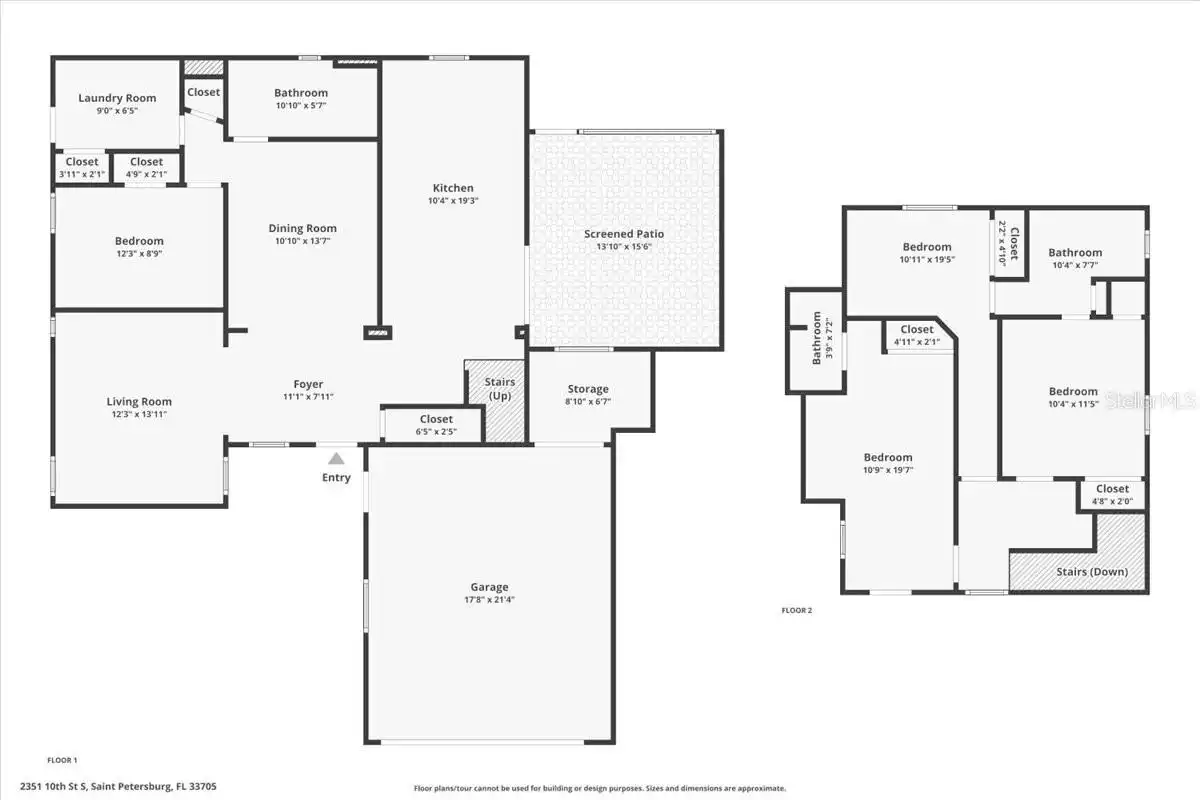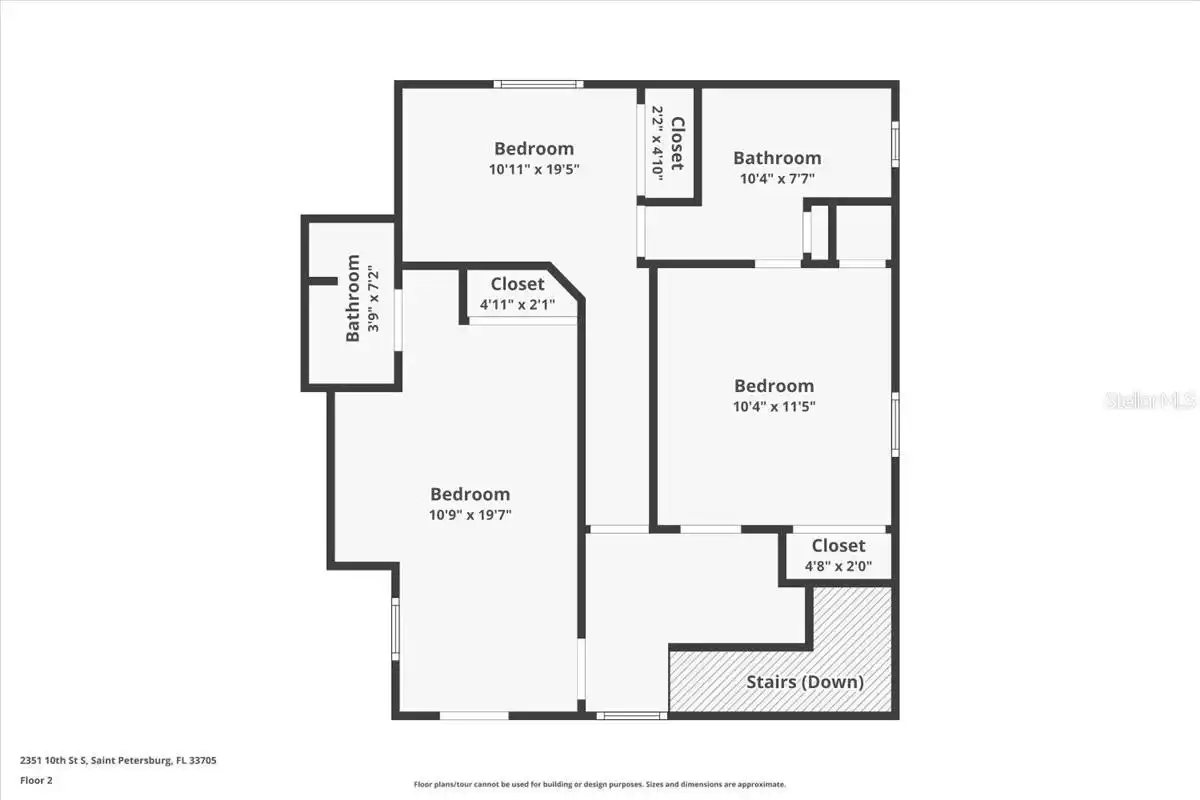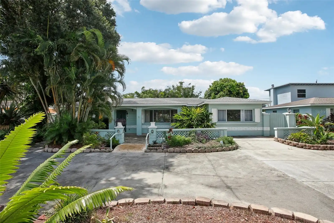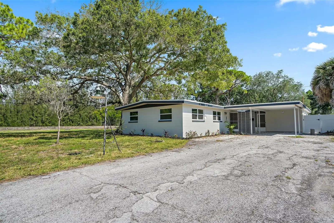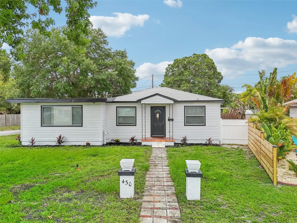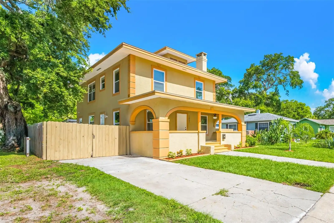Additional Information
Additional Lease Restrictions
BUYER/BUYERS AGENT RESPONSIBLE FOR VERIFYING LEASING RESTRICTIONS
Additional Parcels YN
false
Alternate Key Folio Num
363116504180000510
Appliances
Dishwasher, Dryer, Electric Water Heater, Ice Maker, Microwave, Range, Refrigerator, Washer, Water Softener
Building Area Source
Estimated
Building Area Total Srch SqM
210.80
Building Area Units
Square Feet
Calculated List Price By Calculated SqFt
254.29
Construction Materials
Block, Other, Stucco
Contract Status
Appraisal, Financing, Inspections
Cumulative Days On Market
76
Disclosures
Lead Paint, Seller Property Disclosure
Elementary School
Campbell Park Elementary-PN
Expected Closing Date
2024-09-25T00:00:00.000
Exterior Features
Balcony, Dog Run, French Doors, Irrigation System
Fireplace Features
Living Room, Wood Burning
Interior Features
Ceiling Fans(s), Window Treatments
Internet Address Display YN
true
Internet Automated Valuation Display YN
true
Internet Consumer Comment YN
false
Internet Entire Listing Display YN
true
Laundry Features
Electric Dryer Hookup, Laundry Room, Washer Hookup
List AOR
Pinellas Suncoast
Living Area Source
Public Records
Living Area Units
Square Feet
Lot Size Dimensions
50x127
Lot Size Square Meters
574
Middle Or Junior School
Bay Point Middle-PN
Modification Timestamp
2024-08-24T00:21:07.489Z
Other Structures
Shed(s), Storage
Parcel Number
36-31-16-50418-000-0510
Patio And Porch Features
Covered, Front Porch, Patio, Side Porch
Pet Restrictions
BUYER/BUYERS AGENT RESPONSIBLE FOR VERIFYING PET RESTRICTIONS
Previous List Price
449900
Price Change Timestamp
2024-08-10T16:52:02.000Z
Property Condition
Completed
Public Remarks
Under contract-accepting backup offers. Exciting news this home is FHA, VA, and conventional loan eligible! This 4 bed, 3 bath home with a 2 car garage is a few blocks away to gorgeous Lake Maggiore BUT in a NON-Flood zone area! Yes, you heard right, NO flood insurance required making financing even easier. This spacious home has been recently renovated with beautiful tile throughout, new kitchen, brand new stainless steel appliances, and a large lanai with a brand new Jacuzzi!!! Take peace in mind knowing all your big tickets items are all already taken care of: Roof 2022, HVAC 2019, Water heater 2019, 2024 water softener, newer vinyl windows, newer plumbing and electrical. With close to 2300 total sqft the downstairs consists of the living room, dining, kitchen, foyer, storage, one bedroom, one bathroom, laundry room (washer and dryer included), garage, lanai and workshop. The upstairs has 3 bedrooms with new carpet. The 2nd bathroom is shared between two guest bedrooms upstairs and the primary bedroom having the 3rd bathroom which is an en-suite to the primary with walk-in shower. There is a large beautiful balcony through French doors off the primary bedroom perfect for a small table for reading and coffee and a couple rocking chairs! This balcony is great for watching your loved ones and fur babies playing in the fenced front yard or just taking in the view overlooking the beautiful lush yard and scenery! A perfect place for anyone from all walks of life, complete with a cute front fenced front yard with new irrigation, large driveway, double car garage (new garage door and opener), and workshop/storage off the garage. This home also offers a large lanai area right off the kitchen through the newer slider perfect for entertaining guests equipped with the new jacuzzi, outdoor dining, fire pit, and a fenced dog-run. All the amenities you could want nearby with lake Maggiore and all it has to offer, as well as stores, bars, restaurants, beaches, hiking, nature, golf courses, and more. All your friends and family will love coming to your home with all the space and amenities you have! Make this spacious beauty your forever home! Schedule a private showing today.
Purchase Contract Date
2024-08-22
RATIO Current Price By Calculated SqFt
254.29
Realtor Info
See Attachments
Showing Requirements
Go Direct, Lock Box Electronic, ShowingTime
Status Change Timestamp
2024-08-24T00:19:19.000Z
Tax Legal Description
LAUGHNER'S LAKEVIEW ADD LOT 51
Total Acreage
0 to less than 1/4
Universal Property Id
US-12103-N-363116504180000510-R-N
Unparsed Address
2351 10TH ST S
Utilities
BB/HS Internet Available, Electricity Connected, Public, Water Connected
Window Features
Blinds, Window Treatments






























































