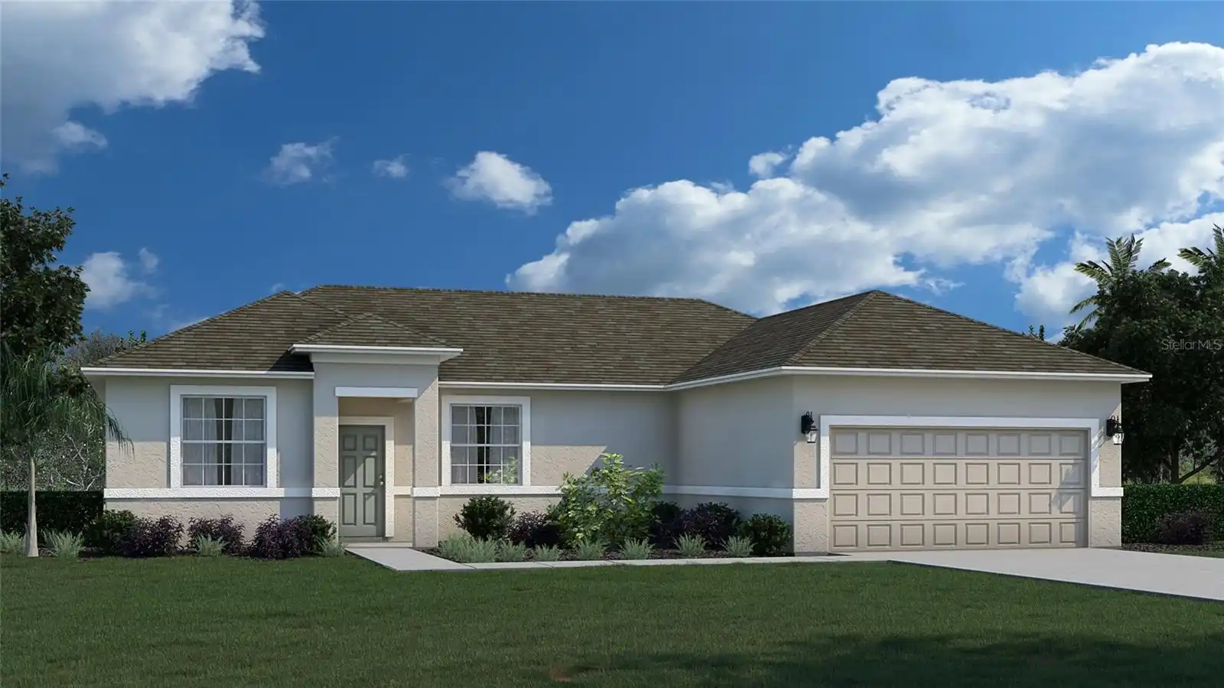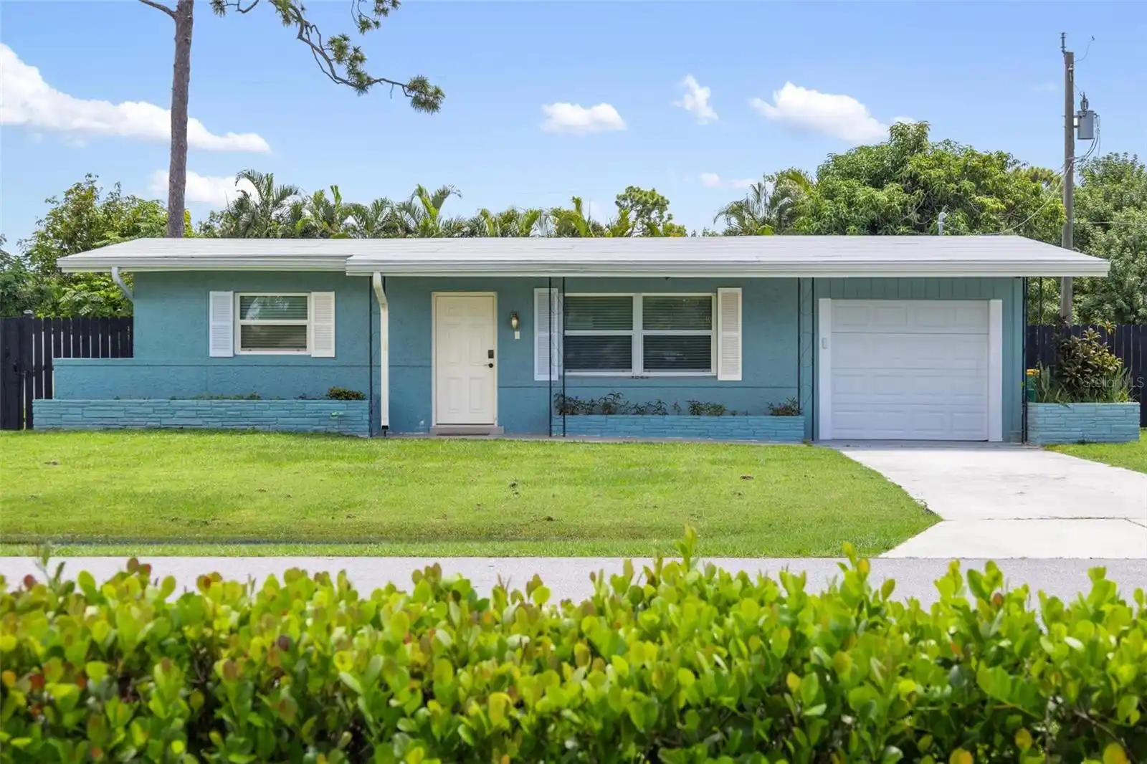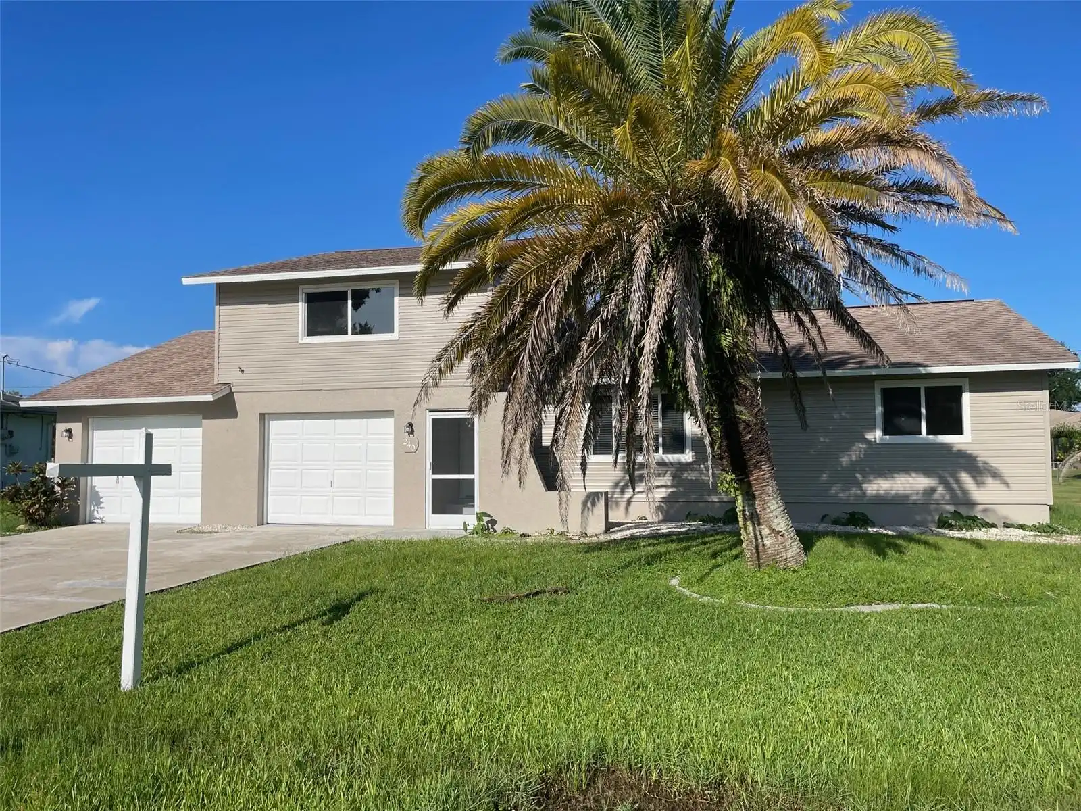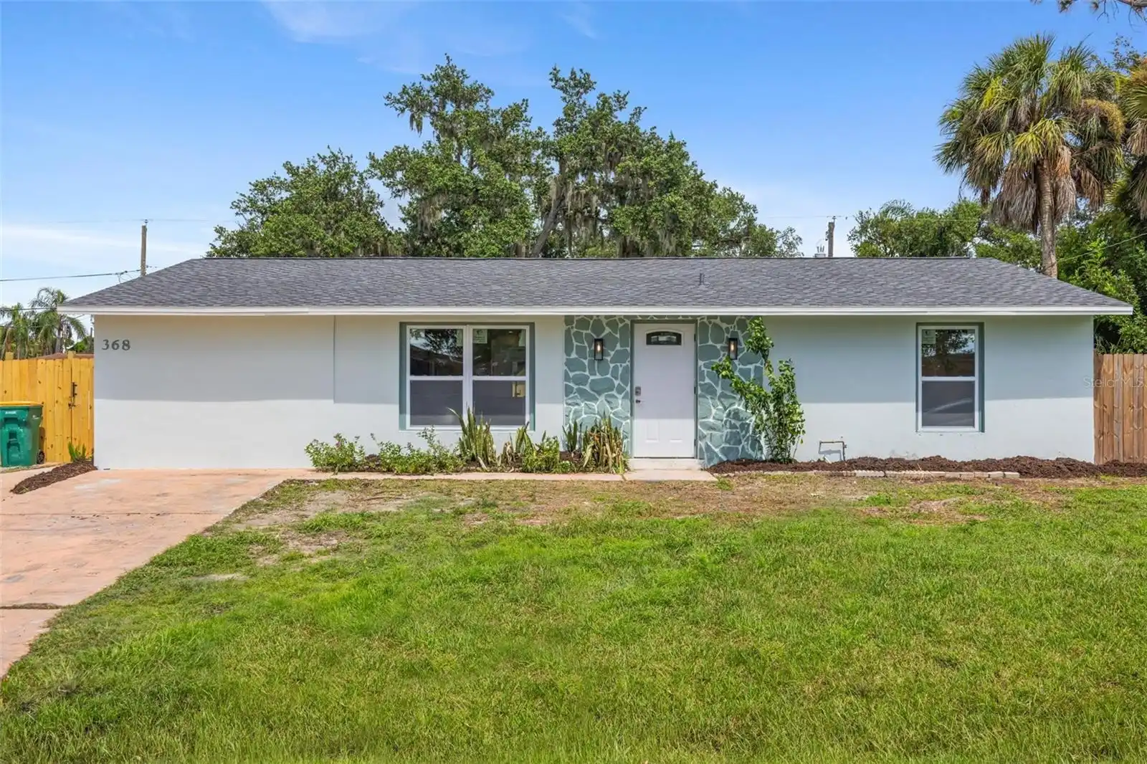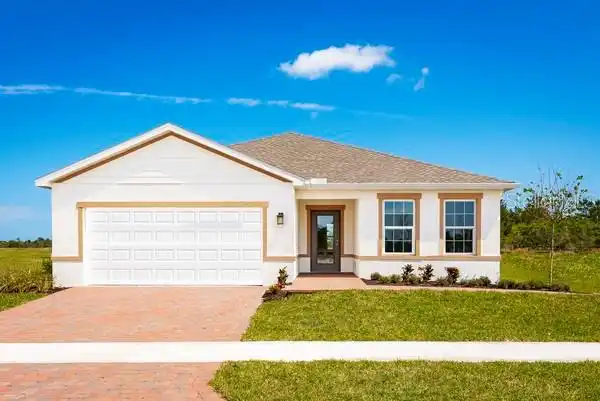Additional Information
Additional Parcels YN
false
Additional Rooms
Den/Library/Office
Appliances
Dishwasher, Disposal, Electric Water Heater, Range
Architectural Style
Traditional
Builder License Number
CGC0587770
Builder Name
Holiday Builders
Building Area Source
Builder
Building Area Total Srch SqM
176.79
Building Area Units
Square Feet
Calculated List Price By Calculated SqFt
241.08
Construction Materials
Block, Concrete
Cumulative Days On Market
73
Exterior Features
Hurricane Shutters, Sliding Doors
Interior Features
Eat-in Kitchen, High Ceilings, Kitchen/Family Room Combo, Open Floorplan, Primary Bedroom Main Floor, Solid Surface Counters, Split Bedroom, Walk-In Closet(s)
Internet Address Display YN
true
Internet Automated Valuation Display YN
true
Internet Consumer Comment YN
true
Internet Entire Listing Display YN
true
Laundry Features
Laundry Room
Living Area Source
Builder
Living Area Units
Square Feet
Lot Size Square Feet
10000
Lot Size Square Meters
929
Modification Timestamp
2024-10-23T17:29:09.131Z
Parcel Number
402202279011
Patio And Porch Features
Covered, Patio
Previous List Price
358600
Price Change Timestamp
2024-10-23T17:28:28.000Z
Projected Completion Date
2024-08-31T00:00:00.000
Property Attached YN
false
Property Condition
Under Construction
Public Remarks
Under Construction. Introducing the Clearwater, a floorplan from our Cornerstone collection. This inviting home is designed with a split plan and an open concept, ensuring a seamless flow throughout the living spaces. Despite its smaller square footage at 1, 446 square feet, the Clearwater maximizes every inch, creating a space that feels much larger than it actually is. Every square foot is thoughtfully designed and utilized to its fullest potential. The split floorplan ensures privacy and separation between the master suite and the additional bedrooms, providing an ideal setup for families or guests. The owner’s suite bathroom boasts a large tile shower, offering a luxurious retreat within the comfort of your own home. Immerse yourself in tranquility and indulge in a spa-like experience every day.
RATIO Current Price By Calculated SqFt
241.08
Realtor Info
Brochure Available
SW Subdiv Community Name
Port Charlotte
Security Features
Smoke Detector(s)
Showing Requirements
Contact Call Center
Status Change Timestamp
2024-08-11T19:25:04.000Z
Tax Legal Description
PORT CHARLOTTE SEC50 BLK3098 LT 2 306/963 2337/895 4711/266
Total Acreage
0 to less than 1/4
Universal Property Id
US-12015-N-402202279011-R-N
Unparsed Address
22484 PROVANCE AVE

