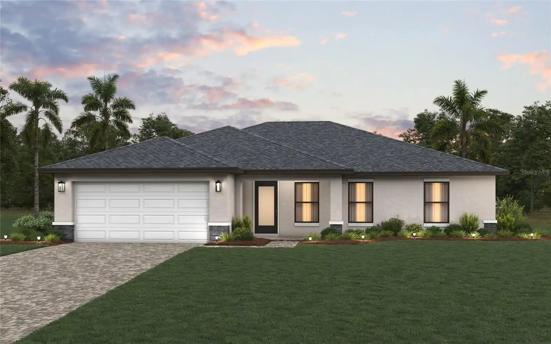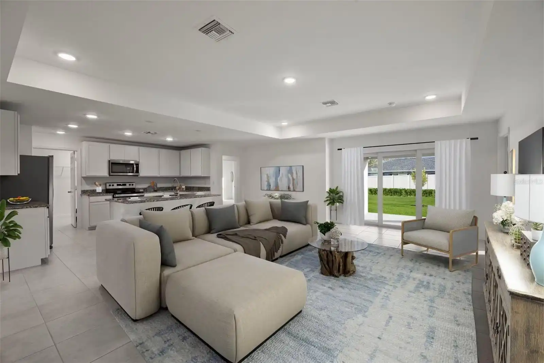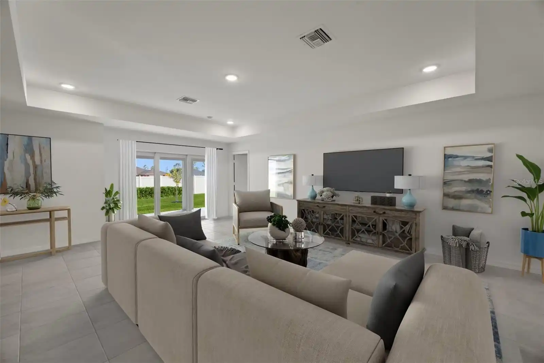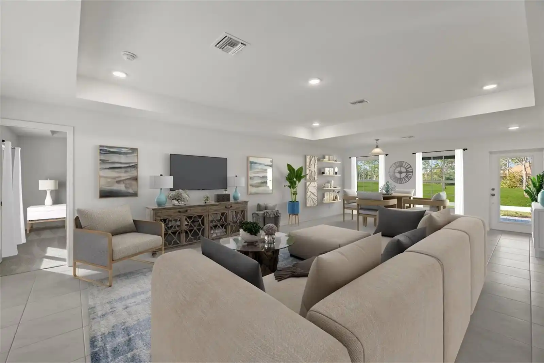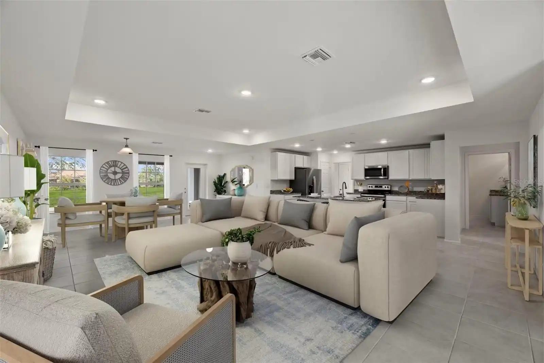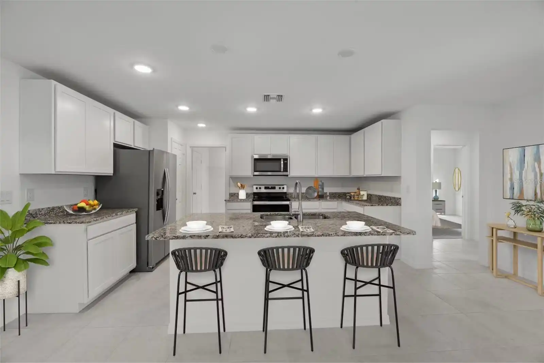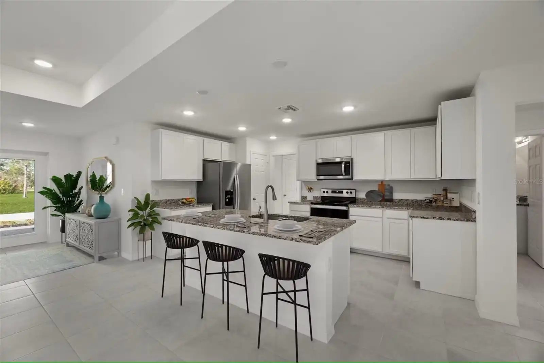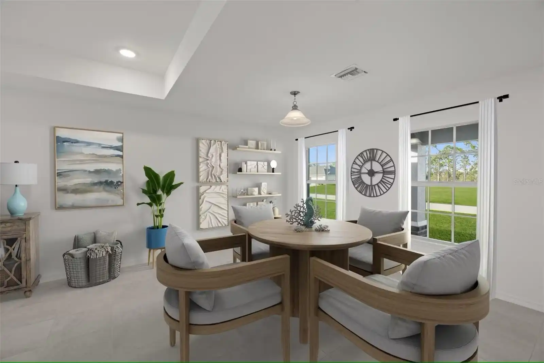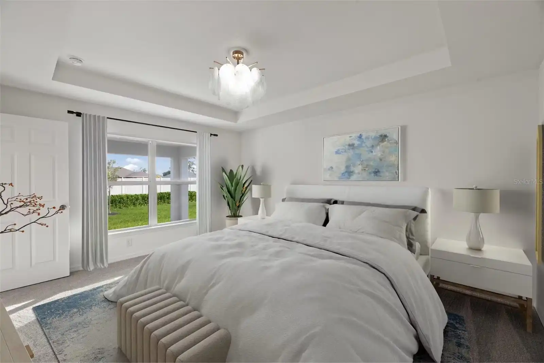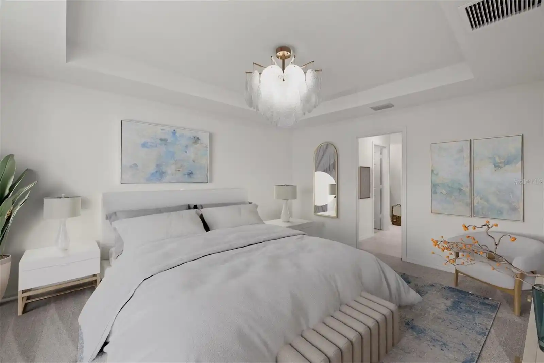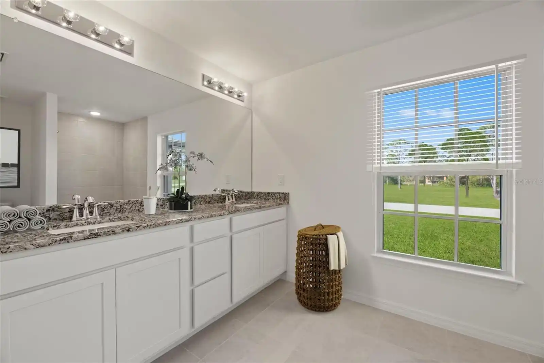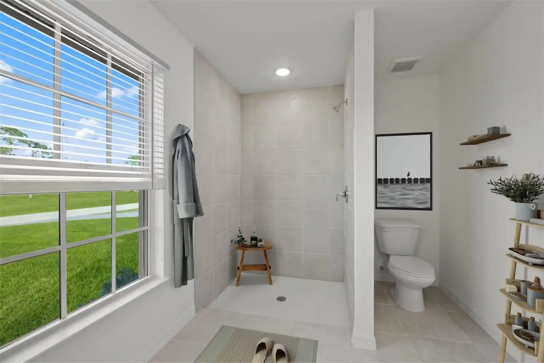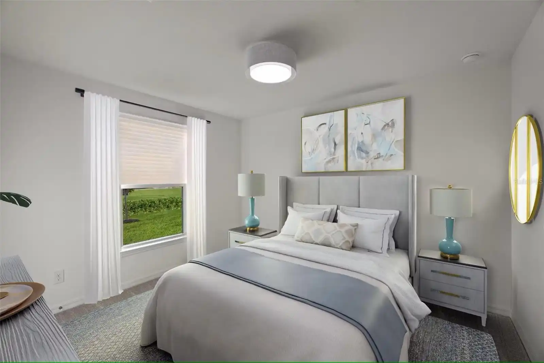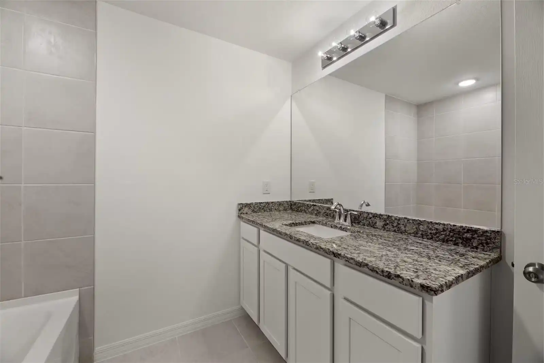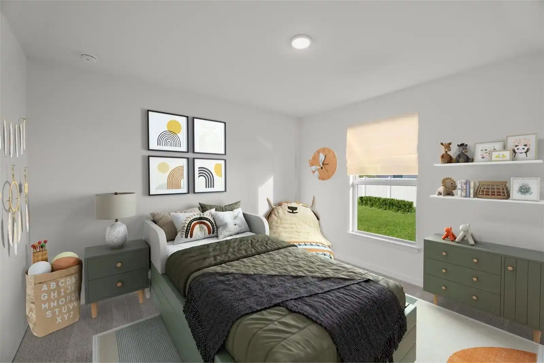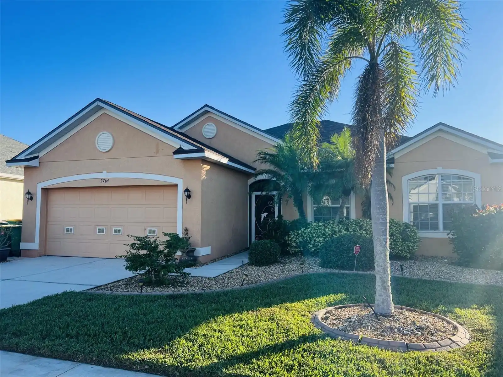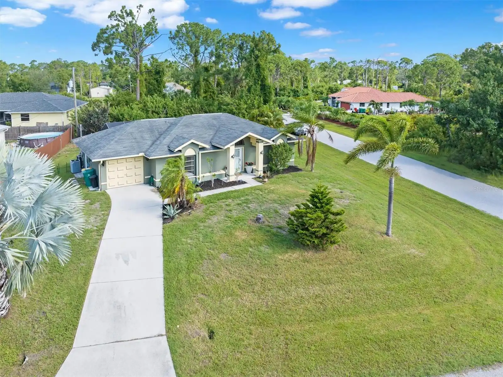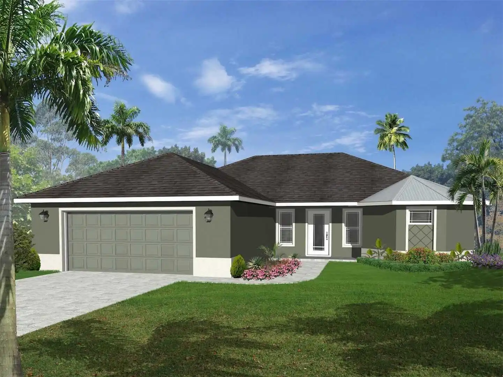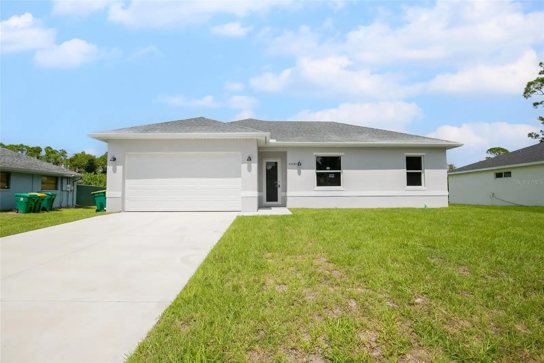Additional Information
Additional Parcels YN
false
Alternate Key Folio Num
402206153012
Appliances
Dishwasher, Microwave, Range, Refrigerator
Builder License Number
CRC1333837
Builder Name
Christopher Alan Homes
Building Area Source
Builder
Building Area Total Srch SqM
228.54
Building Area Units
Square Feet
Calculated List Price By Calculated SqFt
203.91
Construction Materials
Block, Concrete, Stucco
Cumulative Days On Market
54
Disaster Mitigation
Hurricane Shutters/Windows
Exterior Features
Irrigation System, Rain Gutters
Interior Features
Open Floorplan, Stone Counters, Tray Ceiling(s), Walk-In Closet(s)
Internet Address Display YN
true
Internet Automated Valuation Display YN
true
Internet Consumer Comment YN
true
Internet Entire Listing Display YN
true
Laundry Features
Laundry Room
List AOR
Sarasota - Manatee
Living Area Source
Builder
Living Area Units
Square Feet
Lot Size Dimensions
80x125
Lot Size Square Feet
10000
Lot Size Square Meters
929
Modification Timestamp
2024-11-17T21:06:26.968Z
Parcel Number
402206153012
Previous List Price
349990
Price Change Timestamp
2024-11-14T19:48:33.000Z
Projected Completion Date
2024-10-31T00:00:00.000
Property Condition
Completed
Public Remarks
NEW CONSTRUCTION WITH WARRANTY! ** MOVE IN READY ** The Hibiscus open-concept design blends the living room, kitchen, and dining area, the ideal space for gathering and entertaining. The living room features a tray ceiling and a wall of glass sliders that open to the large covered lanai, where you’ll create the perfect outdoor oasis. The kitchen has a freestanding island and generous cabinet and counter space, including a pantry. The primary suite caters to life’s little luxuries – a tray ceiling in the bedroom, two large closets, and a private bathroom with a dual sink vanity and tiled shower. On the other side of the home for maximum privacy, two guest bedrooms share the second full bath. The home features a glass light front door, tile throughout the main living areas & wet areas, hurricane-impact doors & windows, granite counters in the kitchen & baths, stainless steel appliances, paver driveway, & so much more! Photos are of completed property, colors and finishes may vary.
RATIO Current Price By Calculated SqFt
203.91
SW Subdiv Community Name
Port Charlotte
Showing Requirements
Call Before Showing, Lockbox
Status Change Timestamp
2024-09-24T15:02:05.000Z
Tax Legal Description
PCH 014 1037 0012 PORT CHARLOTTE SEC14 BLK1037 LT 12 282/379 1059/2168 2280/1734 TD3826/621 3299551
Total Acreage
0 to less than 1/4
Universal Property Id
US-12015-N-402206153012-R-N
Unparsed Address
222 SHERBOURNE ST
Utilities
Electricity Connected
Window Features
Impact Glass/Storm Windows















