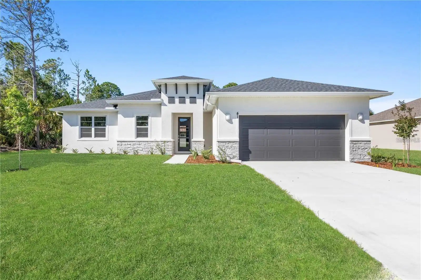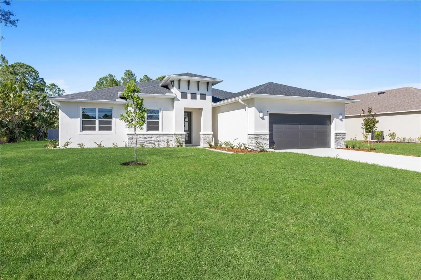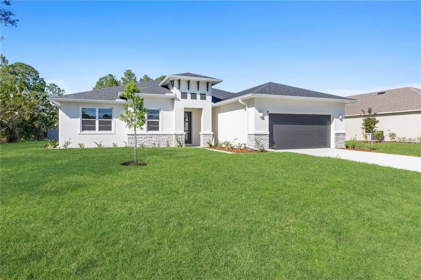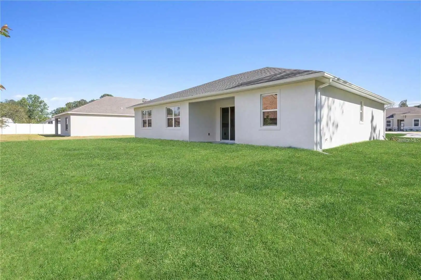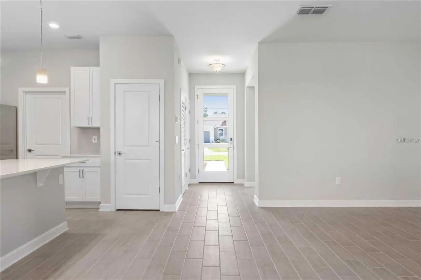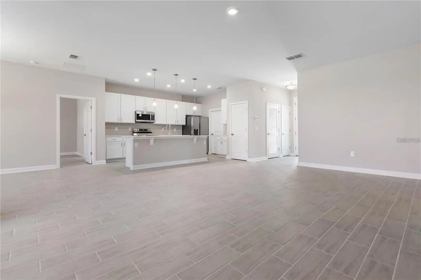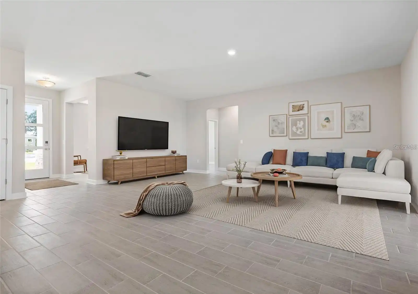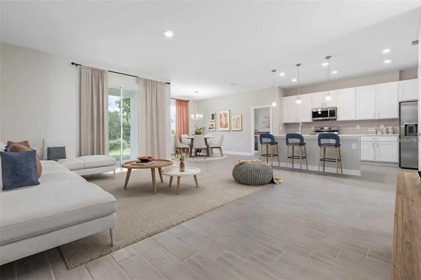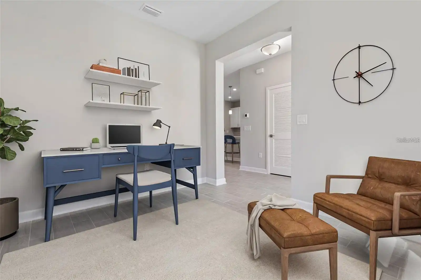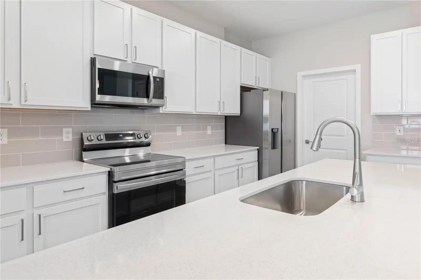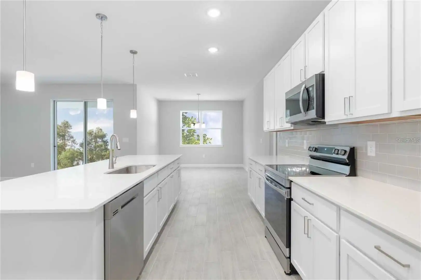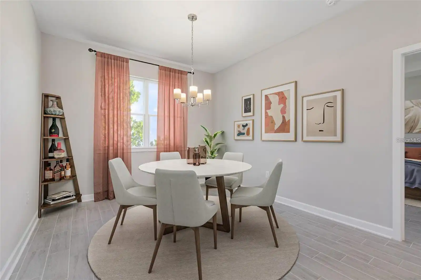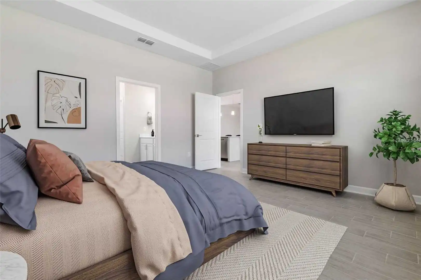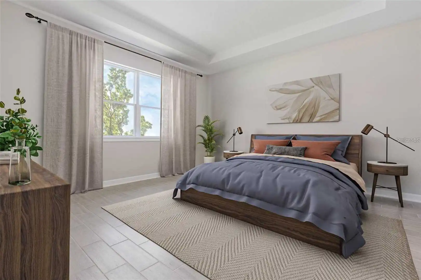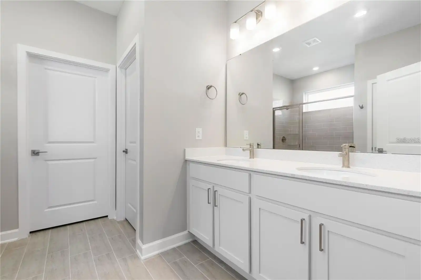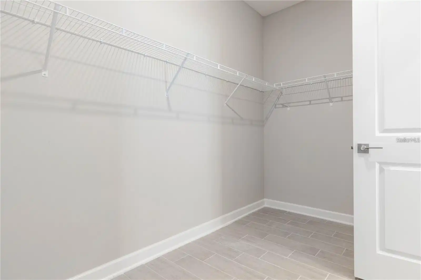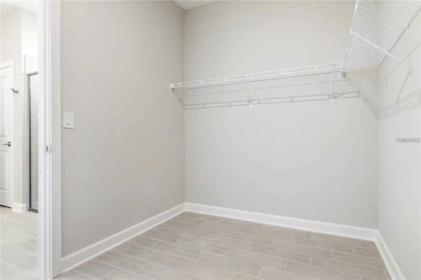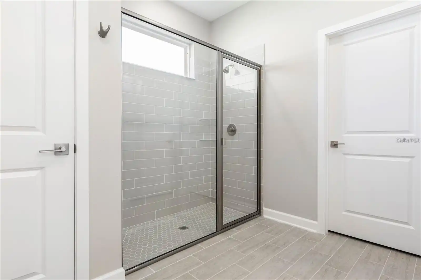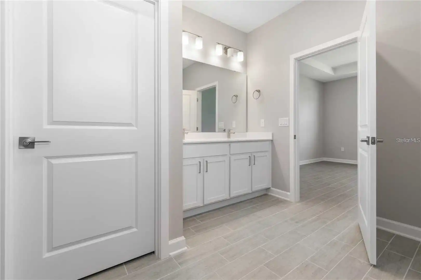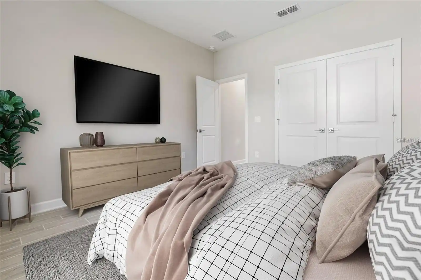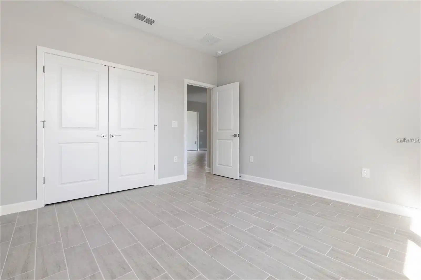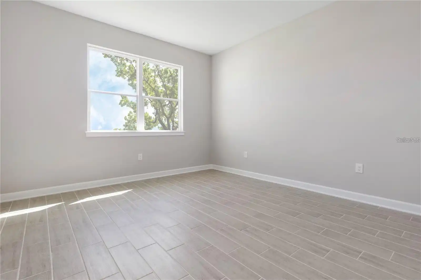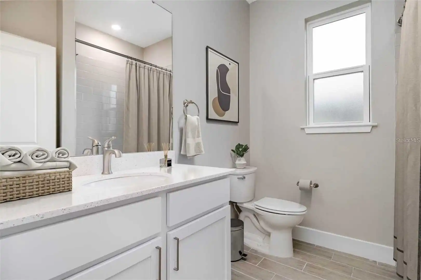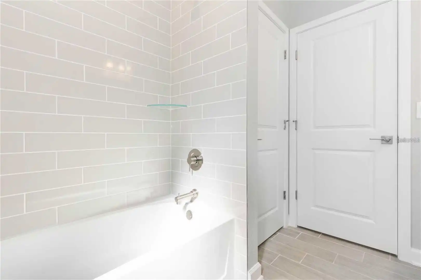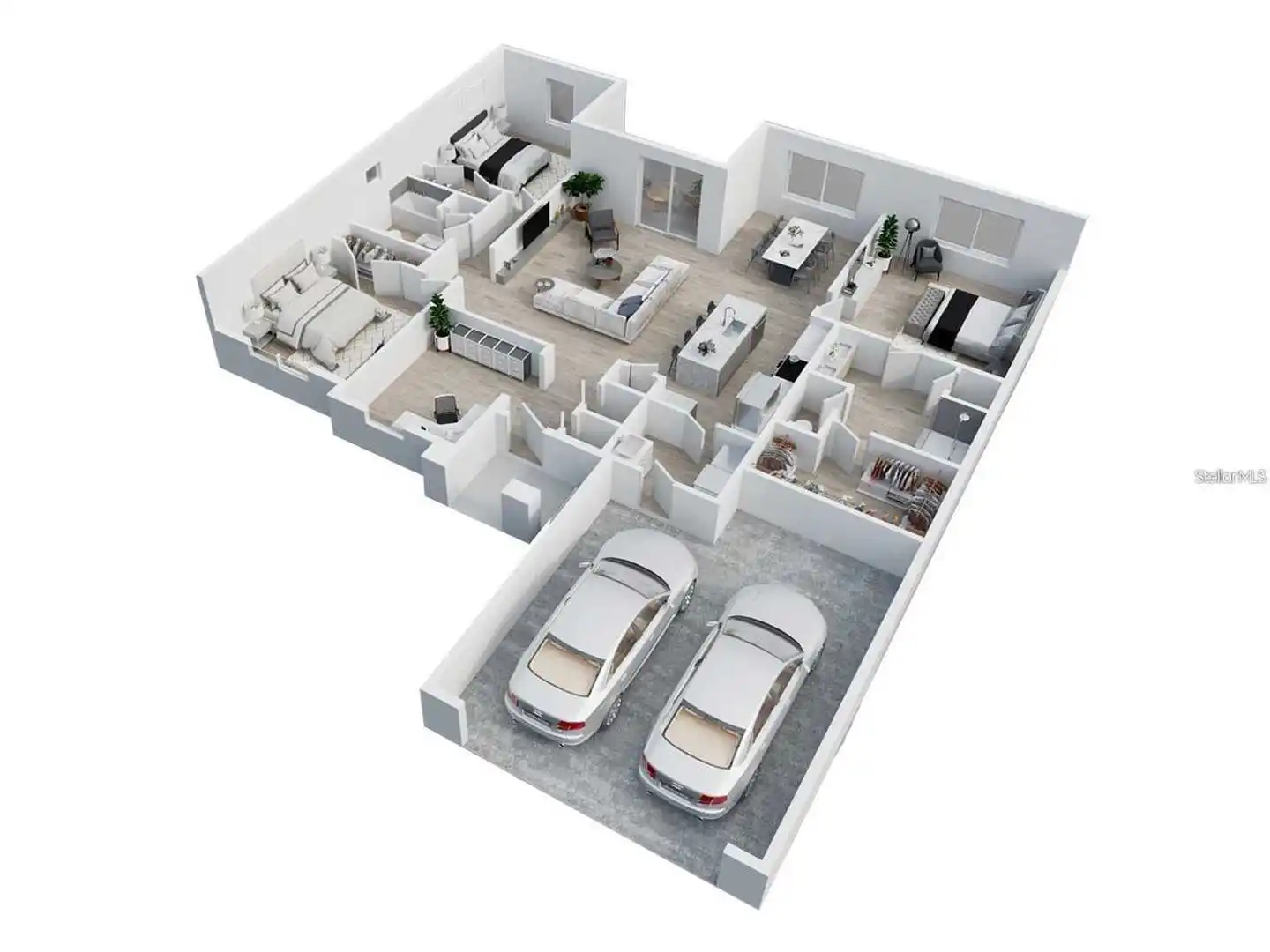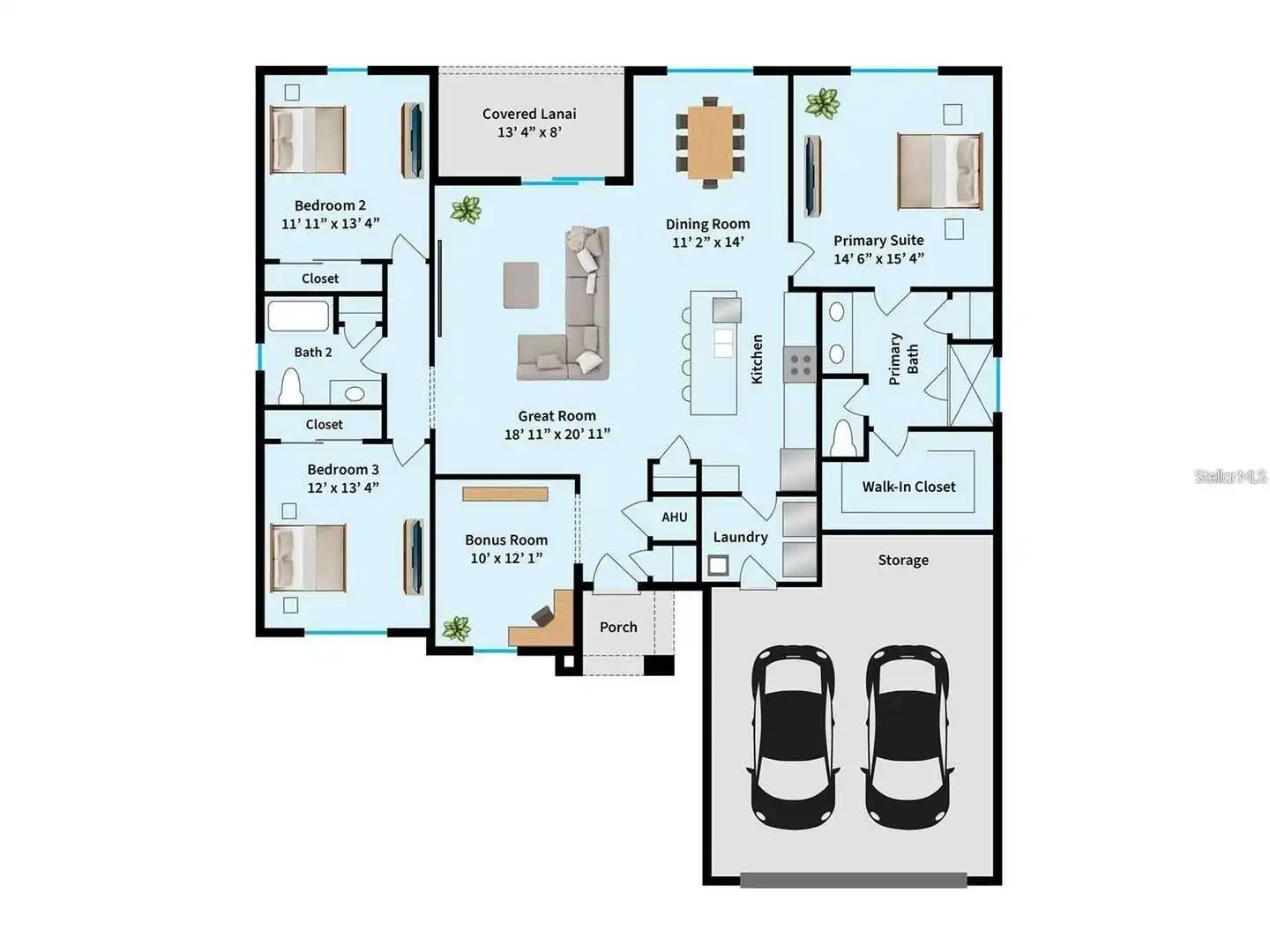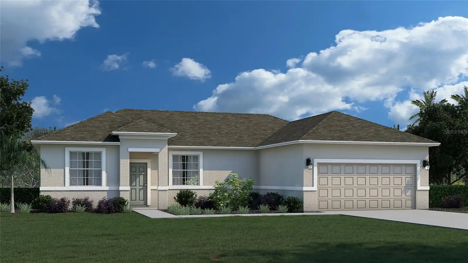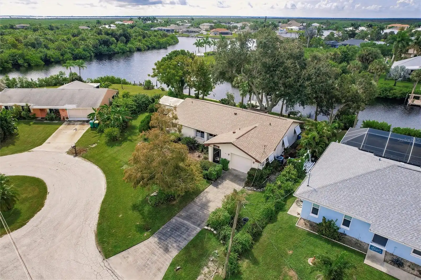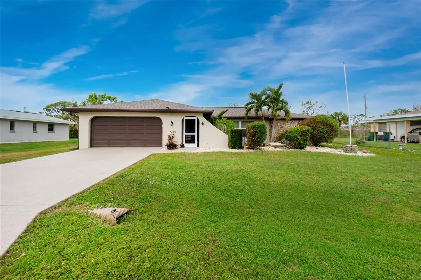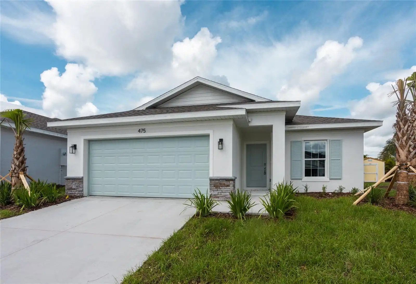Additional Information
Additional Parcels YN
false
Additional Rooms
Den/Library/Office, Great Room, Inside Utility
Appliances
Dishwasher, Disposal, Electric Water Heater, Ice Maker, Microwave, Range, Range Hood, Refrigerator, Water Filtration System, Water Softener
Architectural Style
Contemporary
Builder License Number
CBC1263567
Builder Name
BRITE BUILDERS
Building Area Source
Builder
Building Area Total Srch SqM
242.11
Building Area Units
Square Feet
Calculated List Price By Calculated SqFt
194.10
Construction Materials
Block
Cumulative Days On Market
377
Disaster Mitigation
Hurricane Shutters/Windows
Elementary School
Liberty Elementary
Exterior Features
Hurricane Shutters, Irrigation System, Rain Gutters
Flood Zone Date
2022-12-15
Flood Zone Panel
12015C0207G
Green Energy Efficient
Appliances, HVAC, Insulation, Lighting, Thermostat, Water Heater, Windows
Green Indoor Air Quality
No/Low VOC Cabinets/Counters, No/Low VOC Flooring, No/Low VOC Paint/Finish
Green Landscaping
Fl. Friendly/Native Landscape
Green Sustainability
Conserving Methods
Green Verification Count
1
High School
Port Charlotte High
Interior Features
High Ceilings, Kitchen/Family Room Combo, Primary Bedroom Main Floor, Open Floorplan, Solid Surface Counters, Tray Ceiling(s)
Internet Address Display YN
true
Internet Automated Valuation Display YN
true
Internet Consumer Comment YN
false
Internet Entire Listing Display YN
true
Living Area Source
Builder
Living Area Units
Square Feet
Lot Features
Level, Oversized Lot, Paved
Lot Size Square Feet
16923
Lot Size Square Meters
1572
Middle Or Junior School
Murdock Middle
Modification Timestamp
2024-11-15T19:22:07.496Z
Parcel Number
402218157004
Patio And Porch Features
Covered, Front Porch, Rear Porch
Previous List Price
389900
Price Change Timestamp
2024-11-15T19:21:50.000Z
Projected Completion Date
2024-01-31T00:00:00.000
Property Attached YN
false
Property Condition
Completed
Public Remarks
Price reduced $35, 000!! Move-in Ready. A spacious open split floor plan with clean modern lines. Three Spacious bedrooms plus a Den. Our homes include 9-4 Ceilings, 42" Shaker style cabinets with dove-tail drawers, quartz countertops, stainless steel Kitchen appliances, luxury tile plank flooring, covered lanais, lawn irrigation system, water softener system, hurricane panels and a 10-year structural warranty by Maverick. Pictures are from a previously built model. Energy Efficient Features: Spray foam insulation in Trusses and inside Block, plus hybrid water heater to give you low cost of ownership. Pictures are from a previously built model of same plan with similar features. Prices, plans, features and specifications are subject to change.
RATIO Current Price By Calculated SqFt
194.10
Realtor Info
Floor Plan Available
SW Subdiv Community Name
Port Charlotte Sub
Showing Requirements
Call Listing Agent
Status Change Timestamp
2024-11-03T04:39:49.000Z
Tax Legal Description
PCH 021 0351 0004 PORT CHARLOTTE SEC21 BLK351 LT 4 215/588 2695/78 2972/1535 TXD3832/925 3847/733 4752/140 CD4818/1055 4828/2064
Total Acreage
1/4 to less than 1/2
Universal Property Id
US-12015-N-402218157004-R-N
Unparsed Address
2219 ARNET ST
Utilities
BB/HS Internet Available, Cable Available, Electricity Connected, Solar
Window Features
ENERGY STAR Qualified Windows, Low Emissivity Windows


























