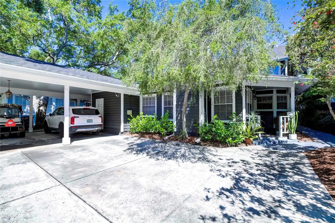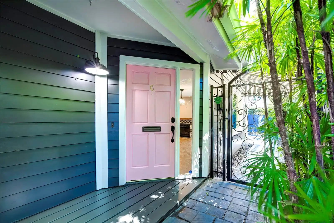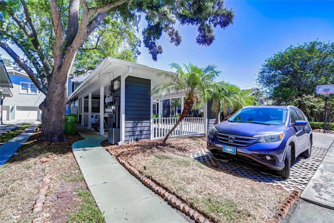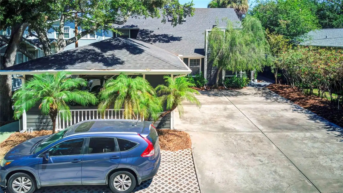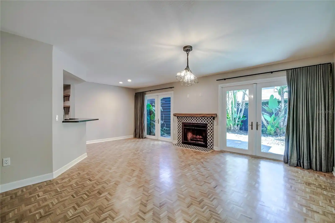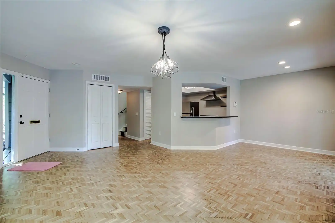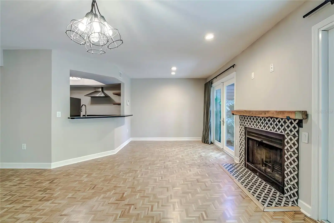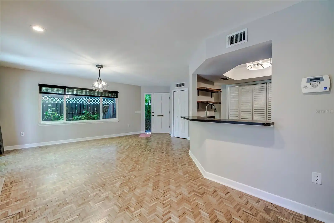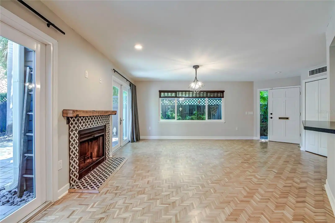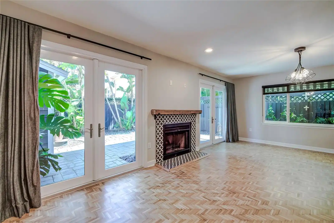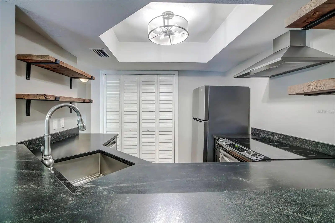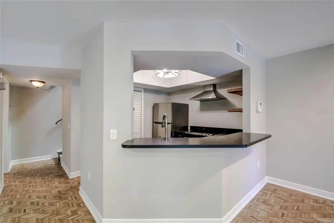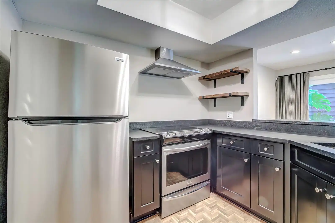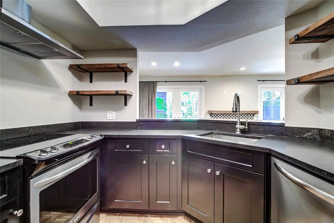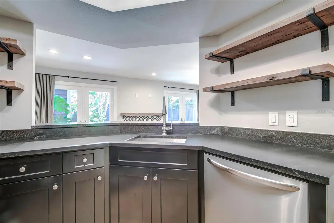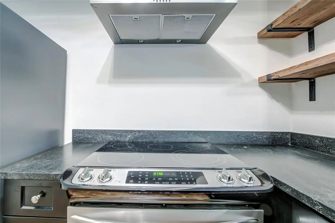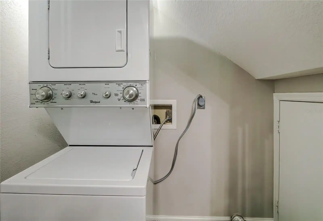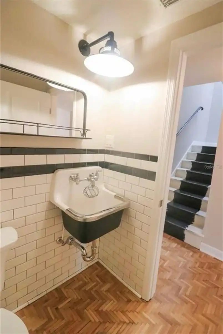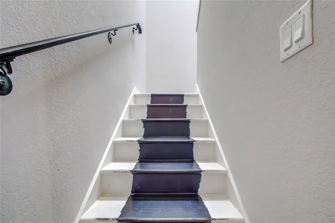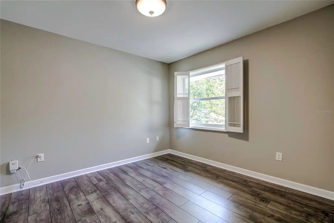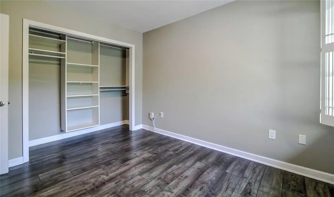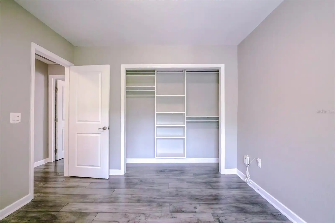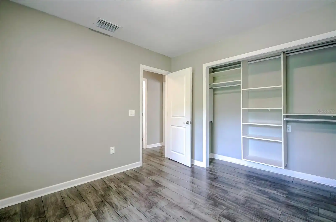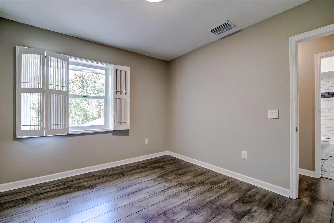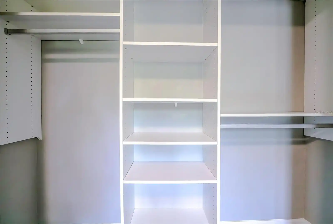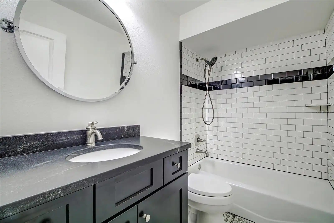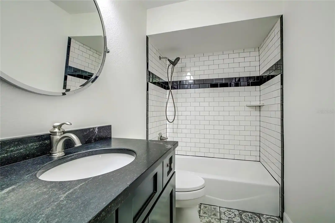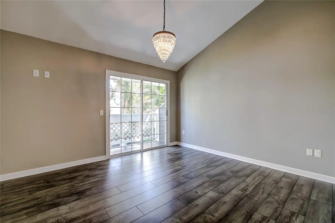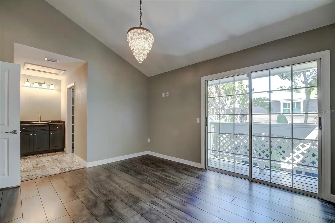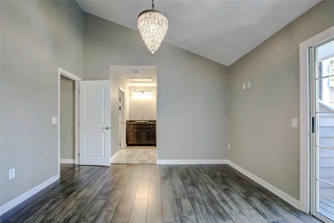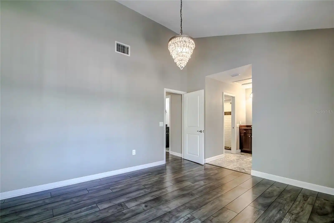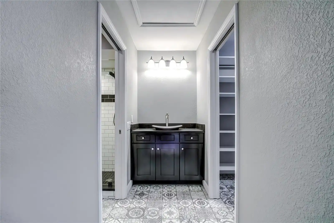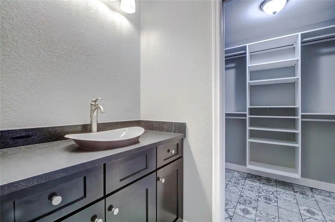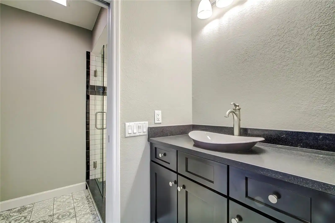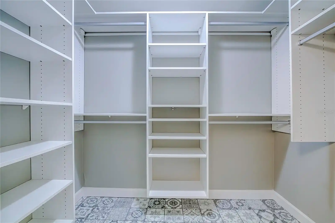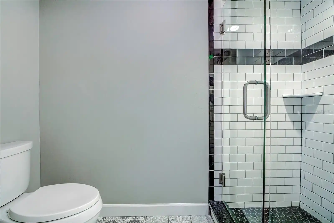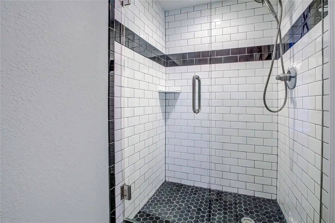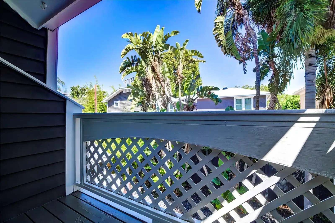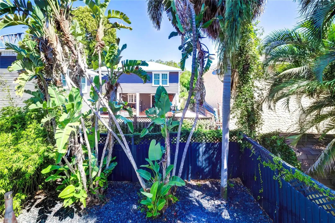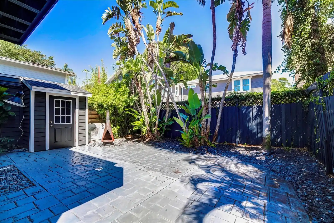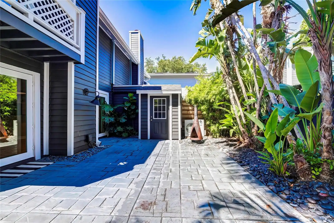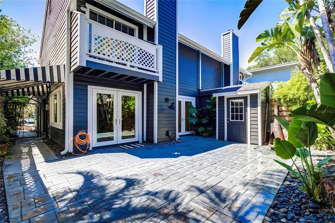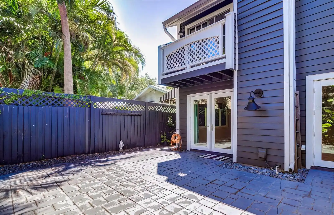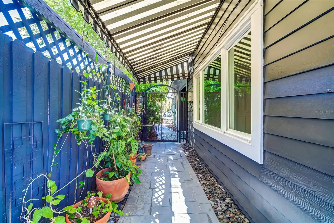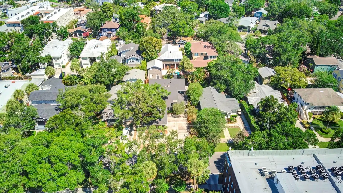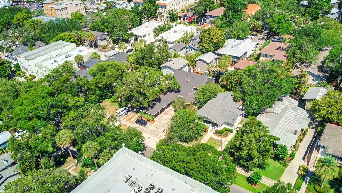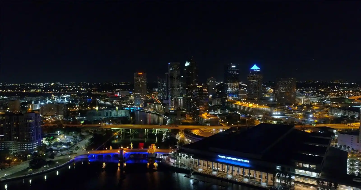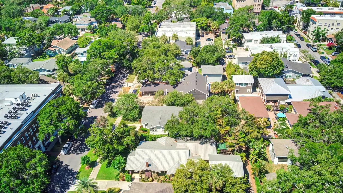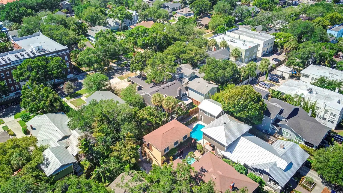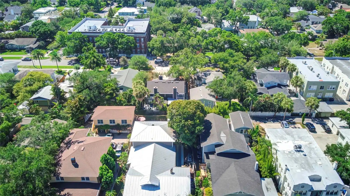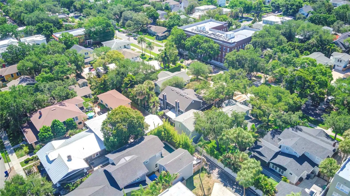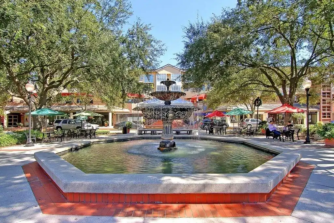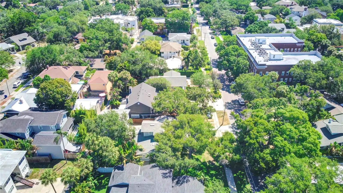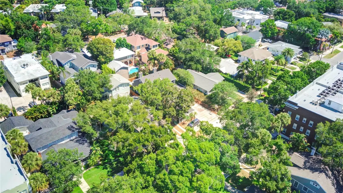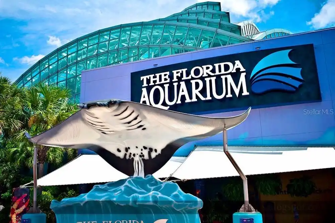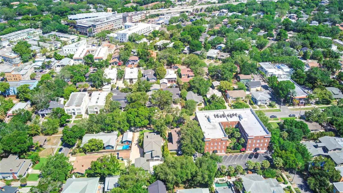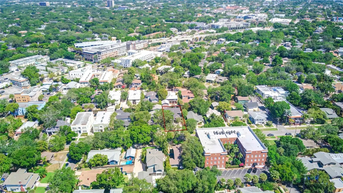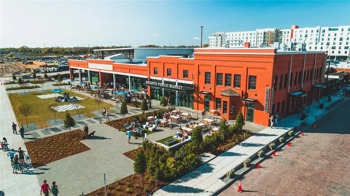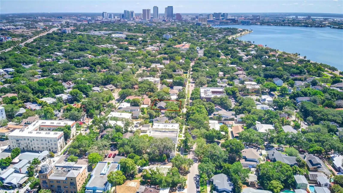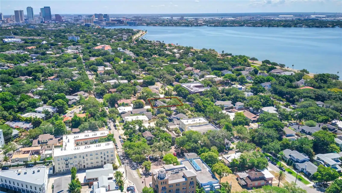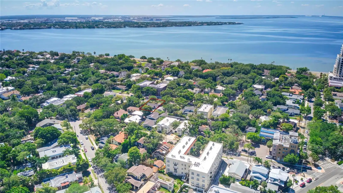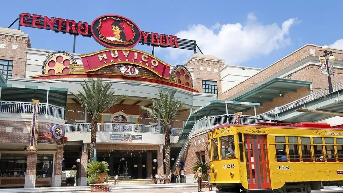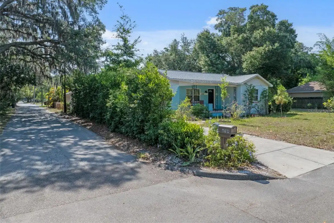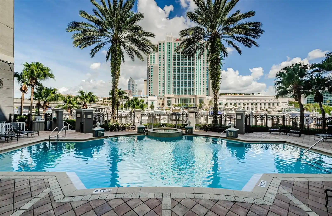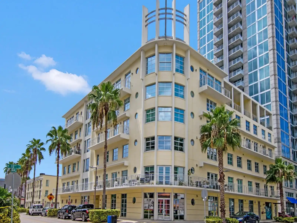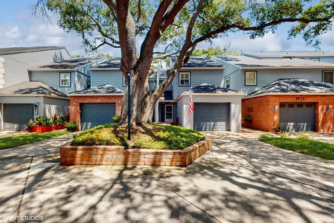Additional Information
Additional Lease Restrictions
Contact HOA to confirm any lease restrictions.
Additional Parcels YN
false
Additional Rooms
Inside Utility
Alternate Key Folio Num
1858020300
Appliances
Built-In Oven, Dishwasher, Dryer, Electric Water Heater, Refrigerator, Washer
Association Amenities
Maintenance
Association Email
houseofyork7@yahoo.com
Association Fee Frequency
Monthly
Association Fee Includes
Maintenance Structure, Maintenance Grounds
Association Fee Requirement
Required
Building Area Source
Public Records
Building Area Total Srch SqM
119.66
Building Area Units
Square Feet
Building Name Number
TOWNHOUSE GROUP 359
Calculated List Price By Calculated SqFt
542.68
Construction Materials
Block, HardiPlank Type, Wood Siding
Contract Status
Appraisal, Financing, Inspections
Cumulative Days On Market
105
Disclosures
HOA/PUD/Condo Disclosure, Other Disclosures, Seller Property Disclosure
Elementary School
Mitchell-HB
Expected Closing Date
2024-10-01T00:00:00.000
Exterior Features
Awning(s), Balcony, Courtyard, French Doors, Garden, Lighting, Sidewalk, Storage
Fireplace Features
Family Room, Wood Burning
Flooring
Laminate, Parquet, Tile
Foundation Details
Block, Slab
Interior Features
Cathedral Ceiling(s), Open Floorplan, PrimaryBedroom Upstairs, Skylight(s), Solid Surface Counters, Solid Wood Cabinets, Stone Counters, Walk-In Closet(s)
Internet Address Display YN
true
Internet Automated Valuation Display YN
true
Internet Consumer Comment YN
true
Internet Entire Listing Display YN
true
Laundry Features
In Kitchen, Inside
List AOR
Pinellas Suncoast
Living Area Source
Public Records
Living Area Units
Square Feet
Lot Size Square Meters
140
Middle Or Junior School
Wilson-HB
Modification Timestamp
2024-09-04T17:11:40.664Z
Other Structures
Shed(s), Storage
Parcel Number
A-26-29-18-4TE-000024-00016.2
Patio And Porch Features
Patio
Previous List Price
675000
Price Change Timestamp
2024-08-09T15:20:04.000Z
Public Remarks
Under contract-accepting backup offers. Location, Location, Location! This unique Townhome located in historic Hyde Park is just two blocks away from Florida’s famous Bayshore Boulevard, home to the annual Gasparilla parade and a 4.5 mile fitness trail. Walking distance to World Famous Bern’s Steakhouse, and the incredible Hyde Park’s shopping and restaurant district. Tampa Bay houses four major sporting teams including The Tampa Bay Buccaneers, Rays, Lightning and Rowdies. This quaint Townhome accompanied by only two other units has been completely renovated and is move-in ready. This truly rare find boasts over 1200 s.f. of living space, the great room features refinished original parquet flooring that leads to a custom wood burning fireplace and French doors to the beautiful paved, private, gated backyard. Downstairs also features impact doors & window. The entire home has been freshly painted inside and out, and includes a new roof, newer HVAC unit, upgraded light fixtures throughout, leather granite countertops throughout and vintage barn wood adorns the fire place mantel & exposed upper kitchen shelves! The kitchen is efficiently designed and has new Frigidaire refrigerator, Frigidaire Gallery appliances and access to the stackable washer and dryer. The generous primary bedroom features vaulted ceilings, ensuite bathroom, walk-in California closet, lovely spacious walk-in shower and the second upstairs bathroom has cast iron tub! This home also features a single covered car port space with access to a guest spot, storage shed in the back yard, and there is enough room for a pool or expansion!
Purchase Contract Date
2024-08-29
RATIO Current Price By Calculated SqFt
542.68
Realtor Info
As-Is, Docs Available, See Attachments, Short Term Rental Allowed, Sign
Security Features
Security System, Security System Owned
Showing Requirements
Appointment Only, Lock Box Electronic, See Remarks, ShowingTime
Status Change Timestamp
2024-08-29T11:35:24.000Z
Tax Legal Description
HYDE PARK WEST THE NORTH 51.67 FT OF EAST 1/2 OF LOT 16 BLOCK 24 AND 1/3 INTEREST IN THE SOUTH 45 FT OF LOT 16 AND THE NORTH 28.33 FT OF THE EAST 6 FT OF THE S 73.33 FT AND THE NORTH 28.33 FT OF THE WEST 6 FT OF THE SOUTH 73.33 OF LOT 16 ALL IN BLOCK 24
Total Acreage
0 to less than 1/4
Universal Property Id
US-12057-N-2629184000024000162-S-C
Unparsed Address
2109 W HILLS AVE #C
Utilities
BB/HS Internet Available, Cable Available, Electricity Connected, Public, Sewer Connected, Water Connected
Window Features
Impact Glass/Storm Windows































































