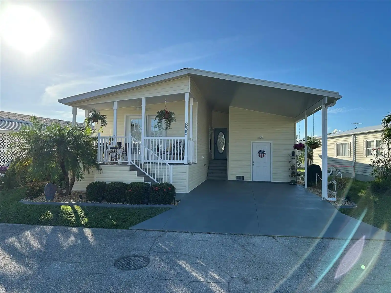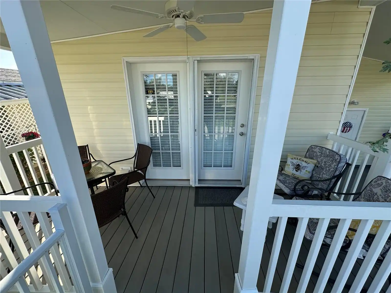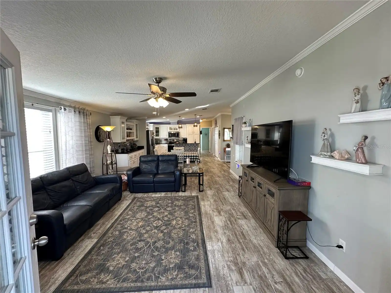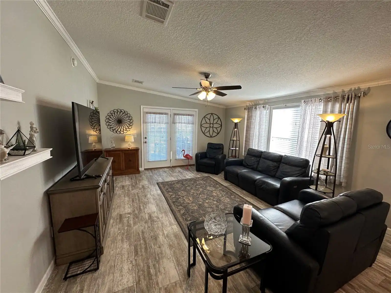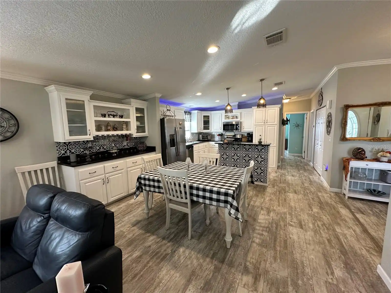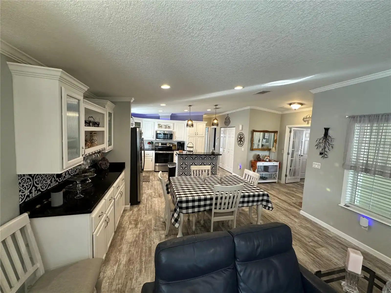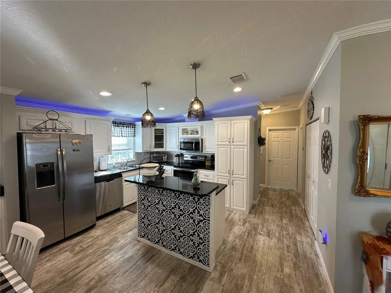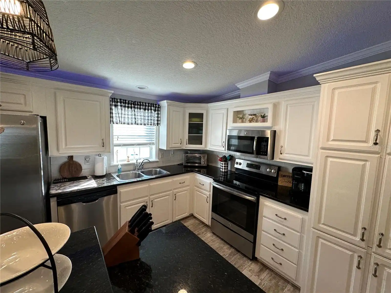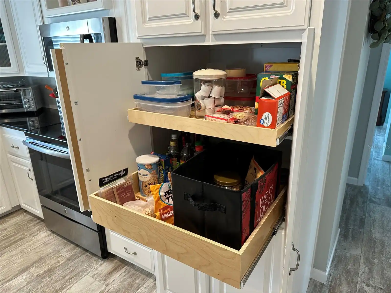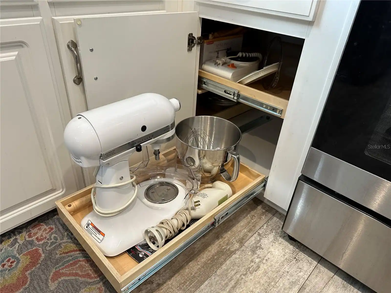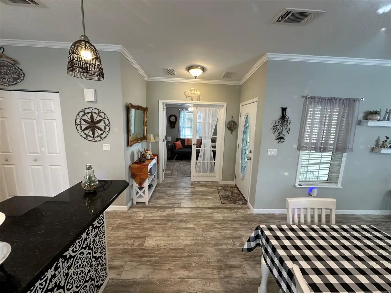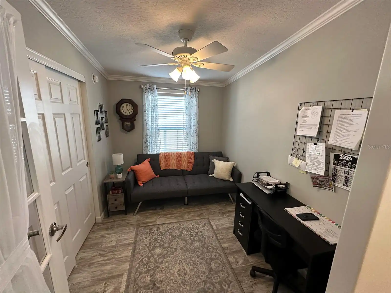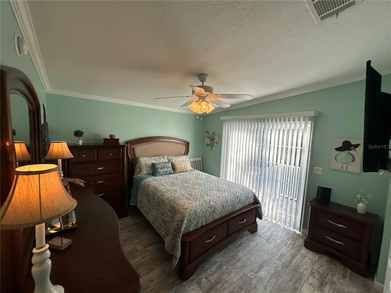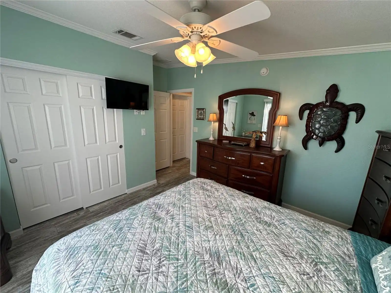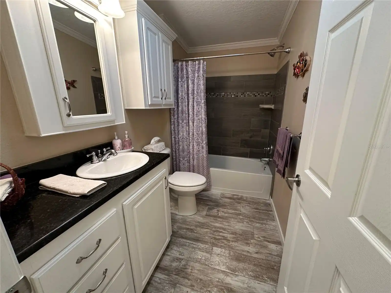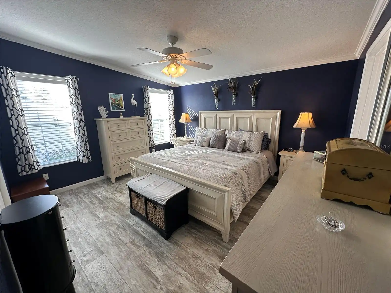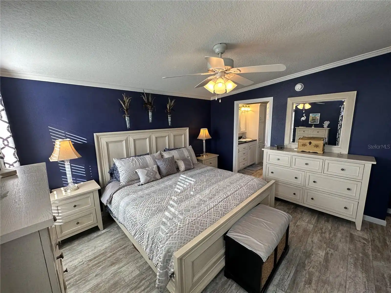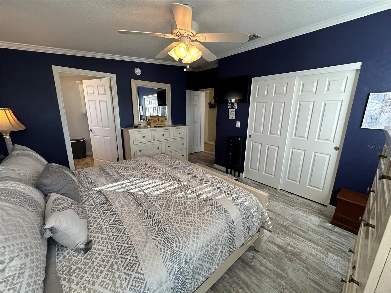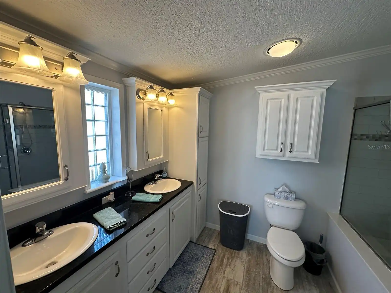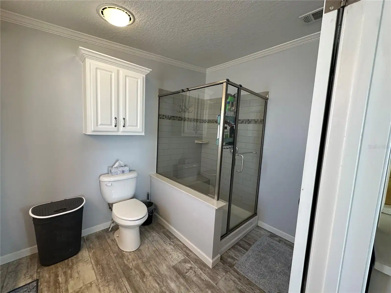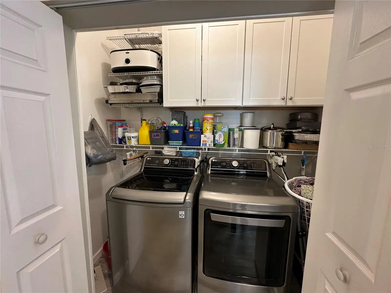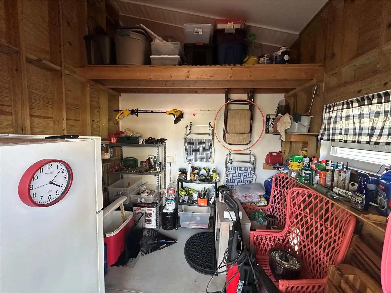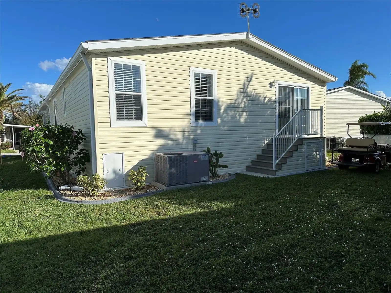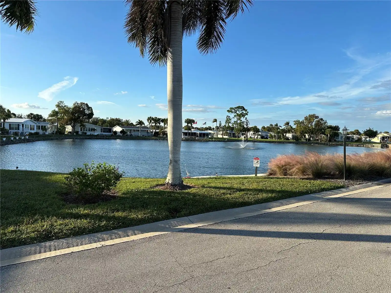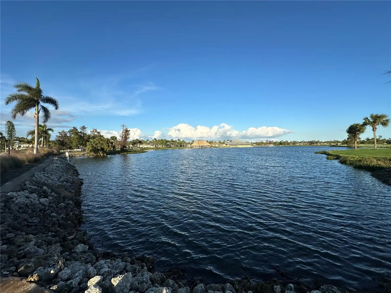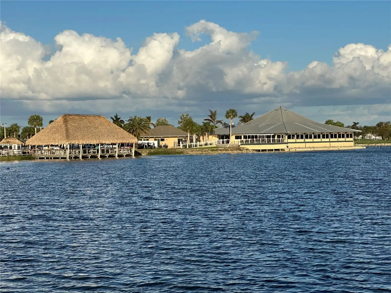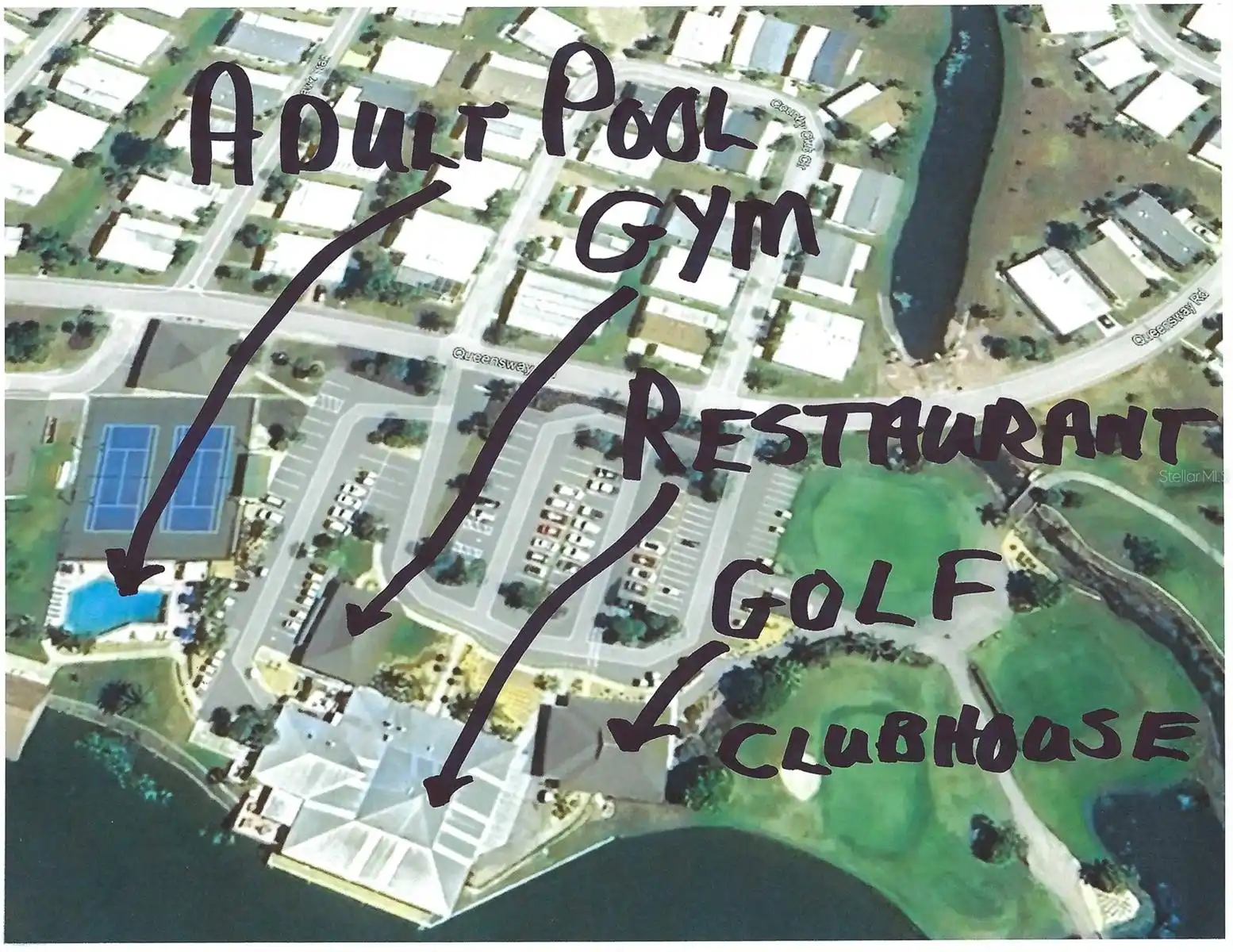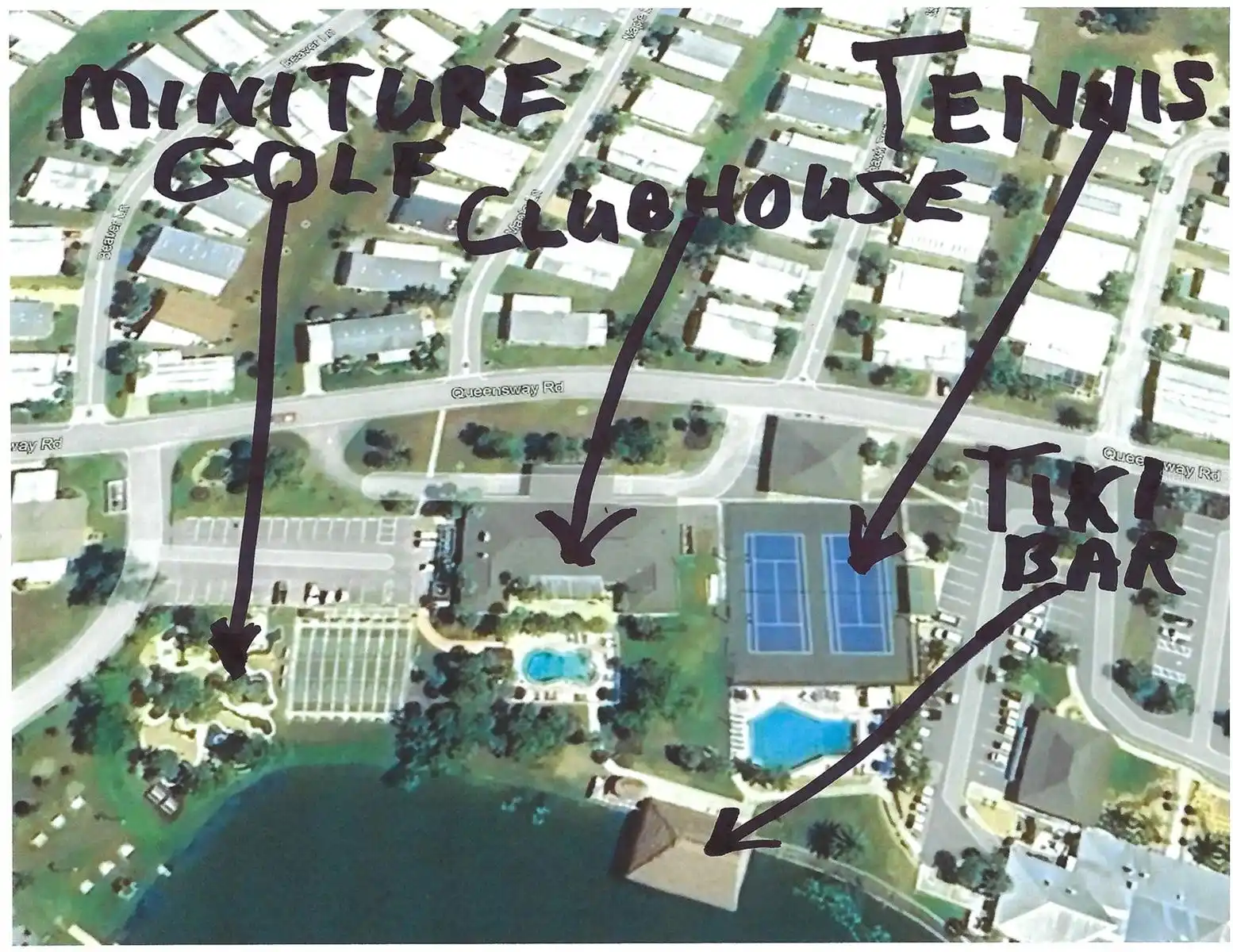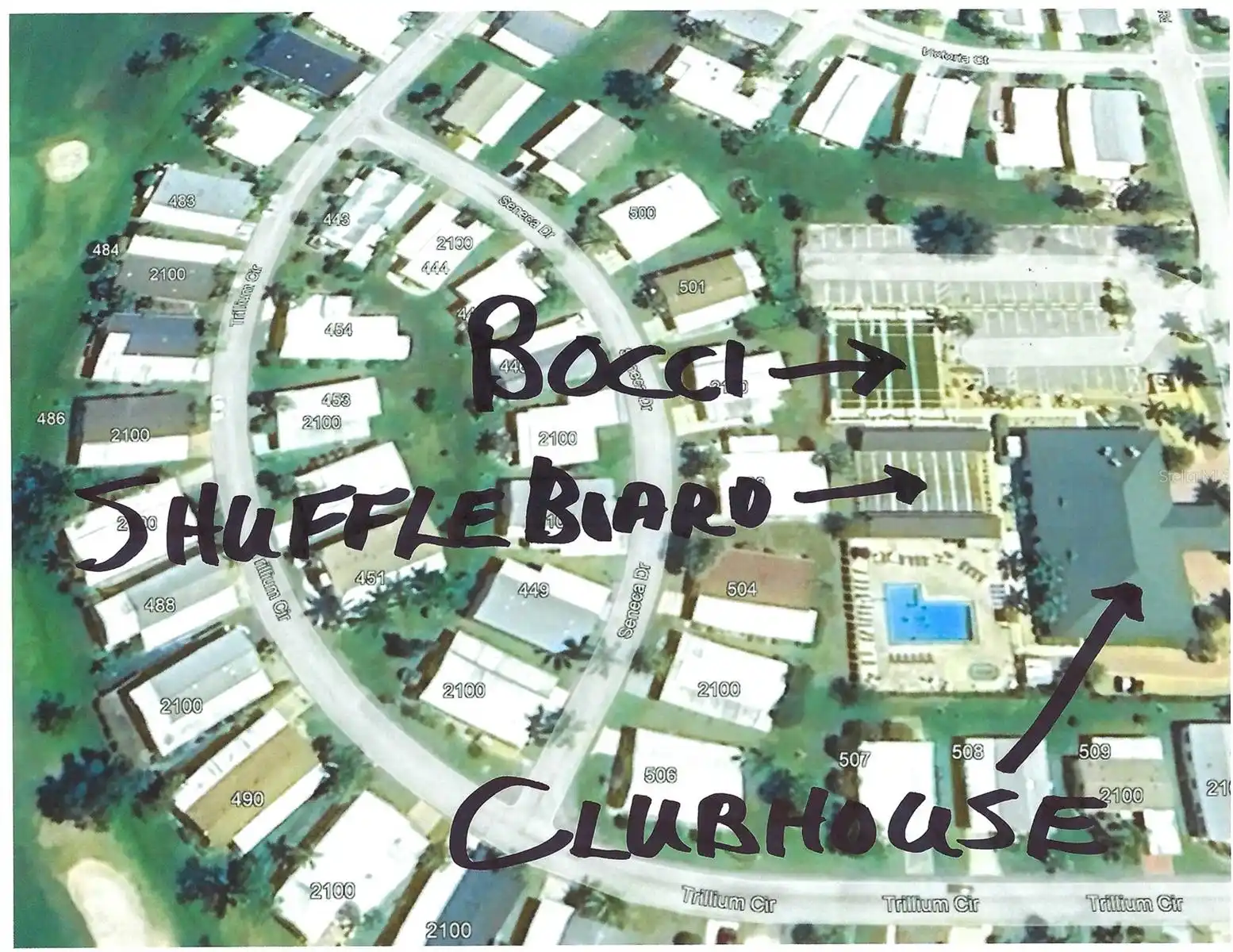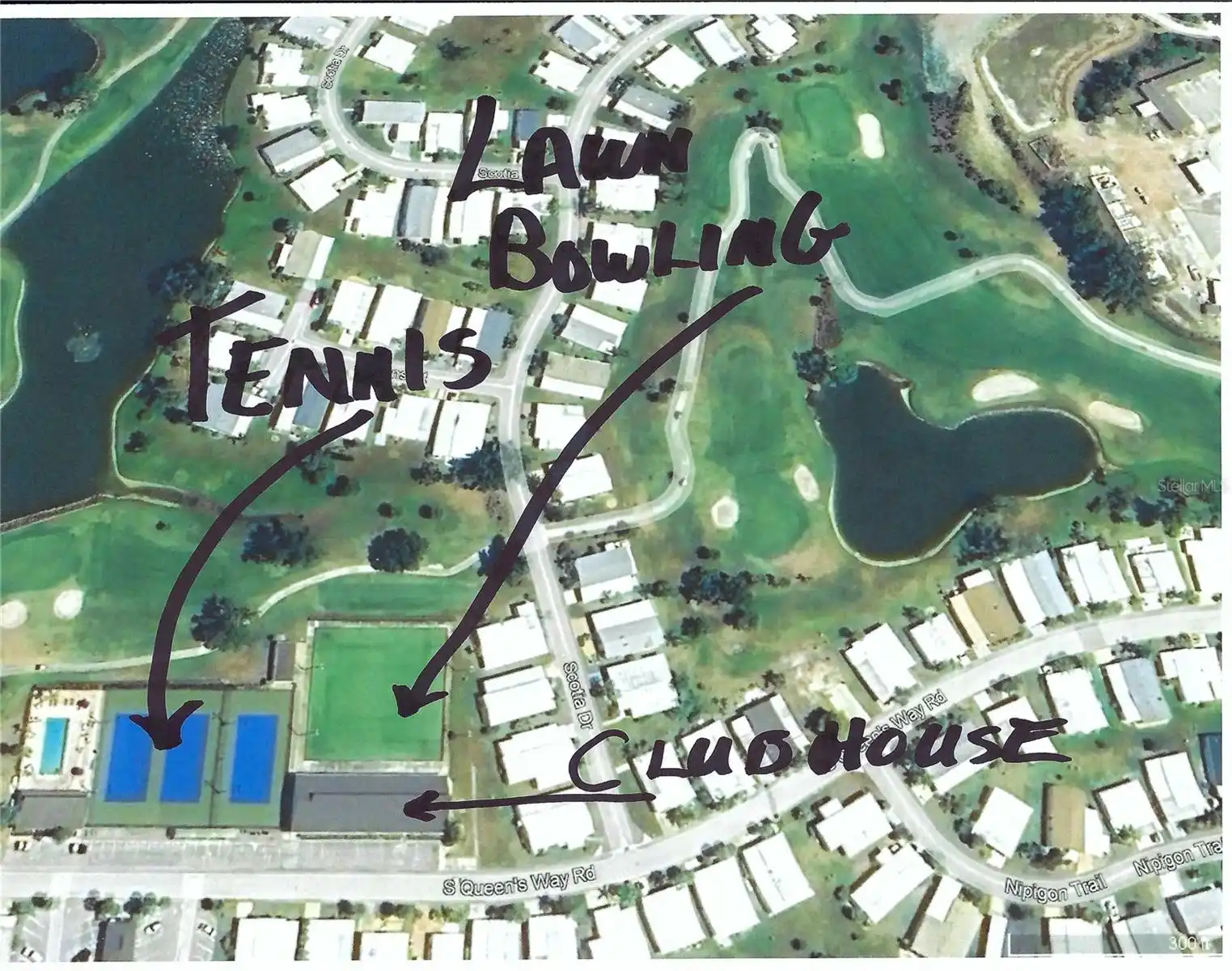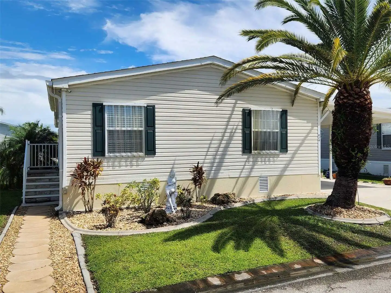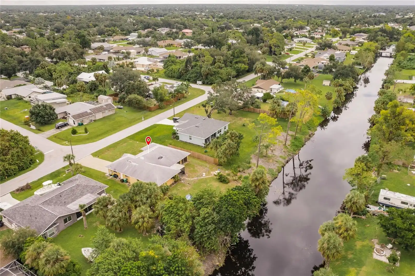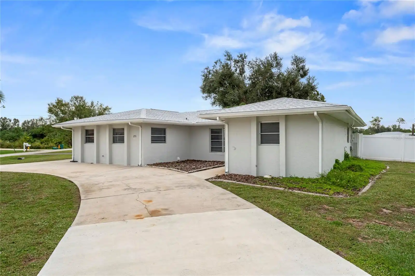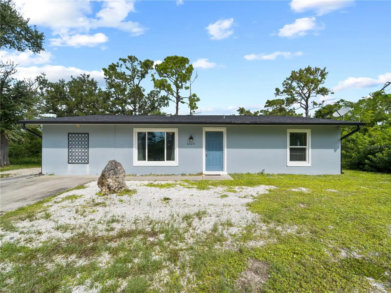Additional Information
Additional Lease Restrictions
Minimum lease is one month, maximum of 9 months in year. One renter must be 55+. See the attached Rules & Regulations, sects 18-19, for full restrictions and approval process.
Additional Parcels YN
false
Additional Water Information
Community has 11 lakes.
Alternate Key Folio Num
402318406913
Amenities Additional Fees
Golf Course is an additional fee. Cable/Internet fee is approximately $31/month for all homeowners; see attachments. The Association is responsible for lawn maintenance but each homeowner is responsible for other landscape maintenance on their property.
Appliances
Dishwasher, Microwave, Range, Refrigerator
Approval Process
Written notice to HOA with valid ID of renters and verification of age. Renters must agree and abide by the rules & regulations. See attachments for full approval process.
Association Amenities
Clubhouse, Fence Restrictions, Fitness Center, Gated, Golf Course, Maintenance, Optional Additional Fees, Pickleball Court(s), Pool, Recreation Facilities, Sauna, Security, Shuffleboard Court, Spa/Hot Tub, Tennis Court(s), Vehicle Restrictions
Association Approval Required YN
1
Association Email
info@mapleleafgcc.net
Association Fee Frequency
Monthly
Association Fee Includes
Guard - 24 Hour, Pool, Maintenance Grounds, Management, Private Road, Recreational Facilities, Security
Association Fee Requirement
Required
Association URL
www.mapleleafgcc.net
Building Area Source
Public Records
Building Area Total Srch SqM
183.02
Building Area Units
Square Feet
Calculated List Price By Calculated SqFt
197.20
Community Features
Association Recreation - Owned, Buyer Approval Required, Clubhouse, Deed Restrictions, Gated Community - Guard, Golf Carts OK, Golf, Irrigation-Reclaimed Water, Pool, Restaurant, Tennis Courts
Construction Materials
Vinyl Siding, Wood Frame
Cumulative Days On Market
5
Disaster Mitigation
Above Flood Plain
Disclosures
HOA/PUD/Condo Disclosure, Other Disclosures, Seller Property Disclosure
Elementary School
Kingsway
Exterior Features
Irrigation System, Storage
Foundation Details
Crawlspace
High School
Charlotte High
Interior Features
Ceiling Fans(s), Crown Molding, High Ceilings, Living Room/Dining Room Combo, Open Floorplan, Primary Bedroom Main Floor, Solid Surface Counters, Stone Counters
Internet Address Display YN
true
Internet Automated Valuation Display YN
true
Internet Consumer Comment YN
false
Internet Entire Listing Display YN
true
Laundry Features
Inside, Laundry Closet
Living Area Source
Public Records
Living Area Units
Square Feet
Lot Size Dimensions
42x85x62x85
Lot Size Square Meters
408
Middle Or Junior School
Port Charlotte Middle
Modification Timestamp
2024-11-20T18:32:09.203Z
Parcel Number
402318406913
Patio And Porch Features
Front Porch
Pet Restrictions
Only indoor cat is permitted per residence in this location. Birds and fish may be kept in the unit. See the attached rules and Regs, sect 14, for full restrictions.
Pets Allowed
Breed Restrictions, Cats OK, Number Limit, Yes
Property Description
In M/H Community, Modular
Public Remarks
2018 home that features 9’ ceilings all with crown molding, 2”X6” framing which accommodates upgraded insulation, 6 panel doors, and upgraded vinyl flooring. This open plan has a kitchen that any homemaker or amateur chef will love because of its decorative lighting, level 3 granite countertops, roll-out cabinet drawers, pantry cabinet, and its openness to the main living area. The primary bedroom is large enough for a variety of furniture arrangements and a very long 10’ closet. Speaking of large enough, how about an 11’ X 7’ ensuite bathroom with a long dual sink vanity, dual medicine cabinets, an extra storage cabinet, and best of all a walk-in, glass-enclosed shower. 2 additional bedrooms offer the owners a choice of residential lifestyles. The 16’ X 6’ front porch is the number one exterior feature, closely followed by the 11’ X 10’ storeroom and the impact resistant windows. Coffee on the front porch in the morning while watching the horses across the street is the way to start every day here before taking pleasure in all that Maple Leaf Estates has to offer. Maple Leaf has way more amenities and outstanding features than we can list here, so be sure to ask your agent for the FEATURES SHEET - you will find them there. MLE is a golf cart community, and this lovely home includes a 4-seater and its battery charger. BE SURE to click the Tour 1 icon above for the NARRATED VIDEO VIRTUAL TOUR of this home, not just the same still photos!
RATIO Current Price By Calculated SqFt
197.20
Realtor Info
Assoc approval required, Lease Restrictions, No Sign, See Attachments, Short Term Rental Allowed
Road Responsibility
Private Maintained Road
SW Subdiv Community Name
Maple Leaf Estates
Showing Requirements
ShowingTime
Status Change Timestamp
2024-11-15T22:37:10.000Z
Tax Legal Description
MLE 000 0000 0635 MAPLE LEAF ESTATES LT 635 RP/VIN-JACFL35001A&B(2018) UNREC DOC-WGF PR12-195-WGF OSA3631/609 SCE3724/1670 SCE3766/147 SCE4176/2002 ARP4343/2034 SCE4867/2084
Total Acreage
0 to less than 1/4
Universal Property Id
US-12015-N-402318406913-S-635
Unparsed Address
2100 KINGS HWY #635
Utilities
Cable Connected, Electricity Connected, Public, Sewer Connected, Underground Utilities, Water Connected
Vegetation
Mature Landscaping
Window Features
Impact Glass/Storm Windows






























