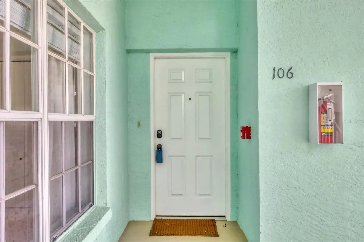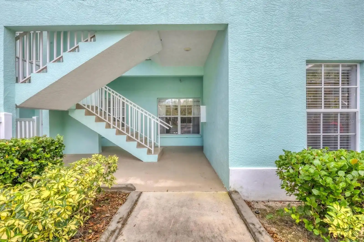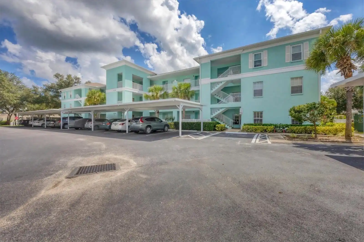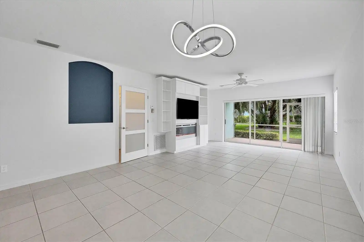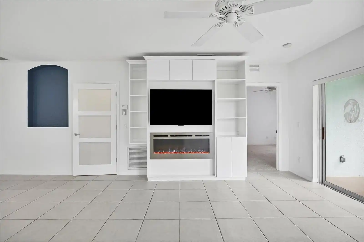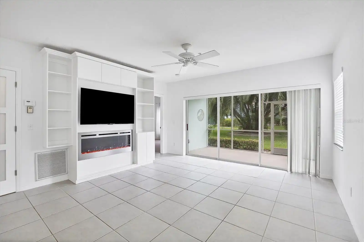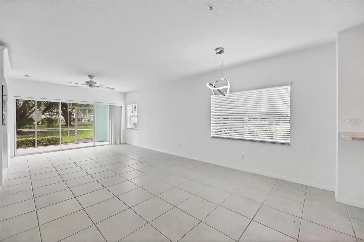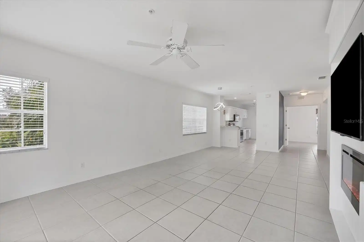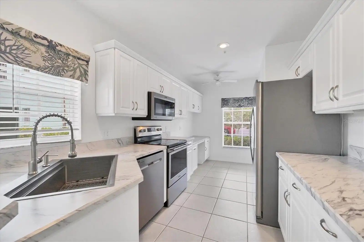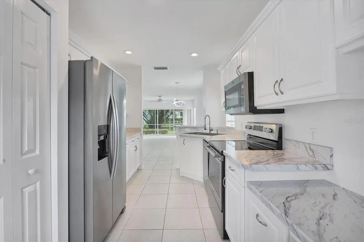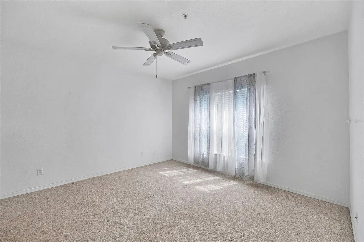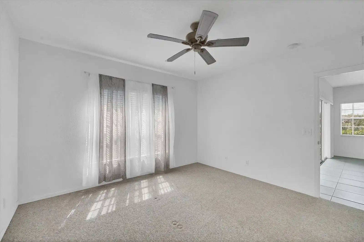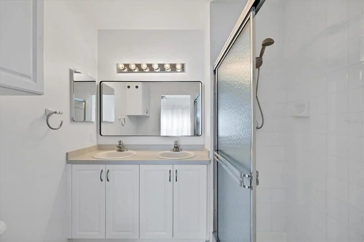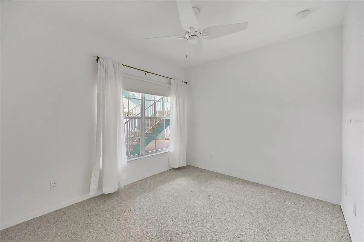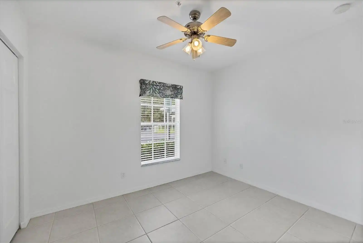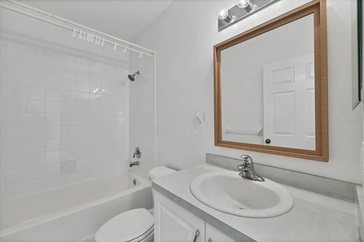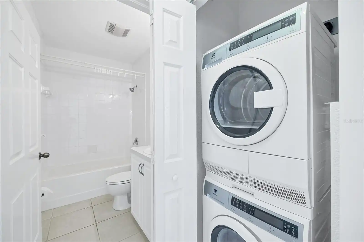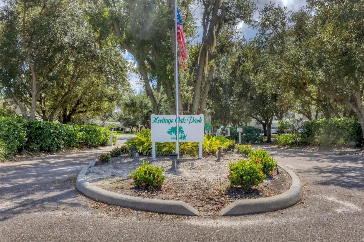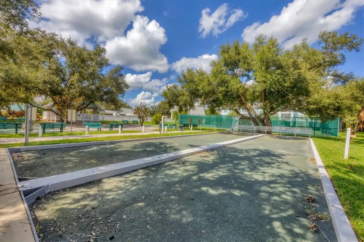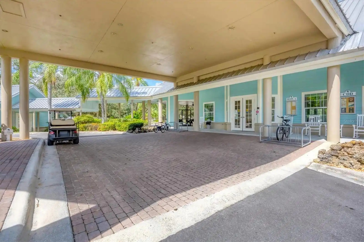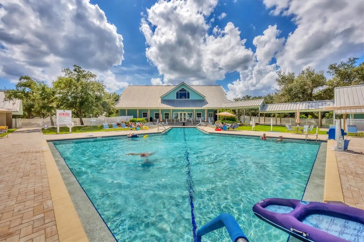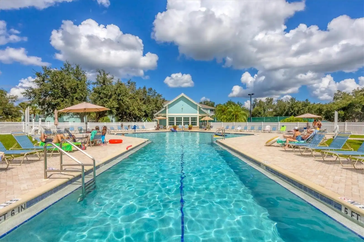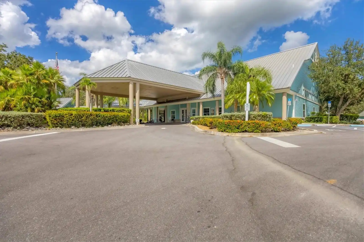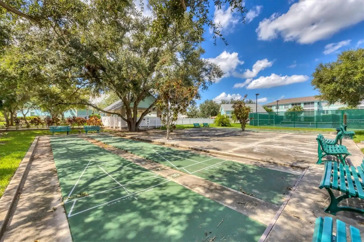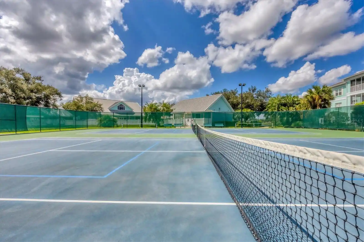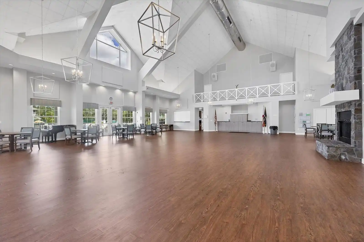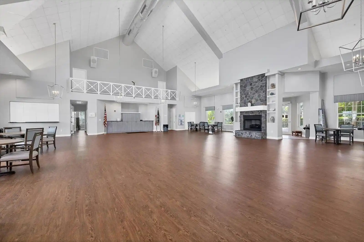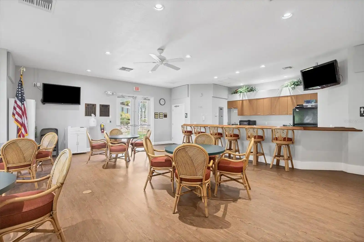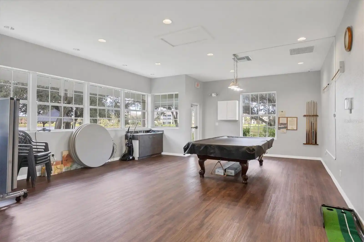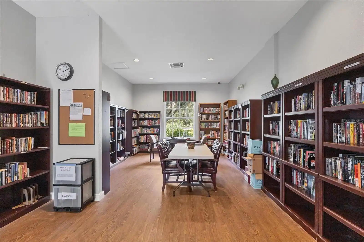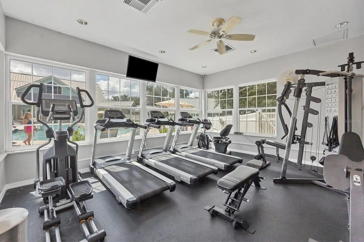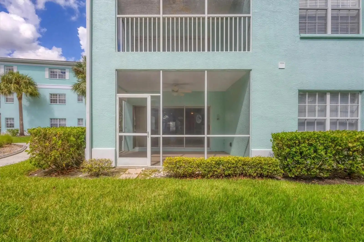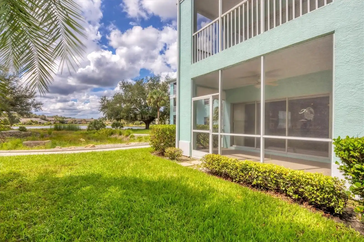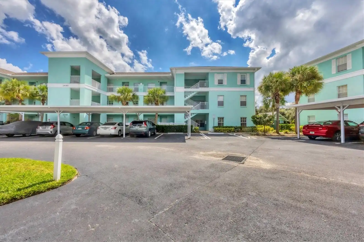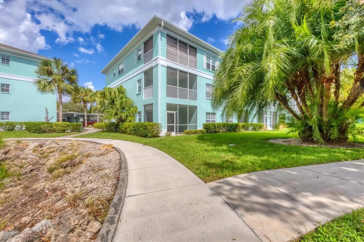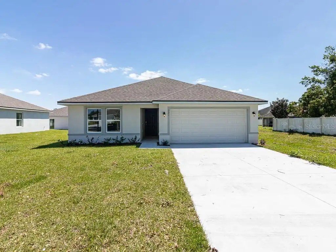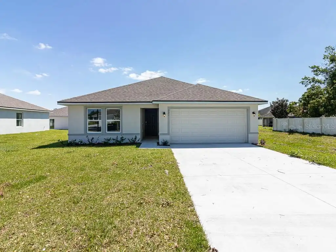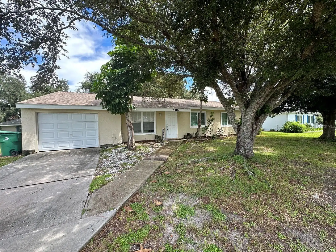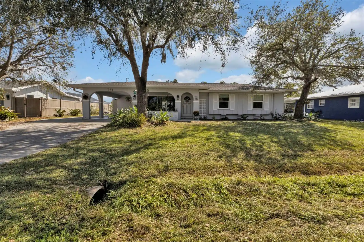Additional Information
Additional Lease Restrictions
See Community Docs
Additional Parcels YN
false
Amenities Additional Fees
Sports bar for rent
Appliances
Dishwasher, Disposal, Dryer, Electric Water Heater, Microwave, Range, Refrigerator, Washer
Approval Process
See Community Docs
Architectural Style
Florida
Association Amenities
Clubhouse, Fitness Center, Gated, Maintenance, Pickleball Court(s), Pool, Recreation Facilities, Shuffleboard Court, Tennis Court(s), Trail(s)
Association Approval Required YN
1
Association Fee Frequency
Quarterly
Association Fee Includes
Pool, Escrow Reserves Fund, Fidelity Bond, Insurance, Maintenance Structure, Maintenance Grounds, Pest Control, Private Road, Recreational Facilities, Trash, Water
Association Fee Requirement
Required
Association URL
escrow@gateway-team.com
Building Area Source
Public Records
Building Area Total Srch SqM
132.67
Building Area Units
Square Feet
Calculated List Price By Calculated SqFt
245.17
Community Features
Association Recreation - Owned, Buyer Approval Required, Clubhouse, Fitness Center, Gated Community - No Guard, Irrigation-Reclaimed Water, Pool, Sidewalks, Tennis Courts
Construction Materials
Stucco
Cooling
Central Air, Humidity Control
Cumulative Days On Market
25
Disclosures
Condominium Disclosure Available, HOA/PUD/Condo Disclosure, Seller Property Disclosure
Elementary School
Liberty Elementary
Exterior Features
Irrigation System, Sidewalk, Sliding Doors, Tennis Court(s)
Fireplace Features
Electric, Insert, Living Room
Flooring
Carpet, Ceramic Tile
High School
Port Charlotte High
Interior Features
Ceiling Fans(s), Living Room/Dining Room Combo, Primary Bedroom Main Floor, Thermostat, Walk-In Closet(s), Window Treatments
Internet Address Display YN
true
Internet Automated Valuation Display YN
true
Internet Consumer Comment YN
false
Internet Entire Listing Display YN
true
Laundry Features
Electric Dryer Hookup, Inside, Laundry Closet, Washer Hookup
Living Area Source
Public Records
Living Area Units
Square Feet
Middle Or Junior School
Murdock Middle
Modification Timestamp
2024-10-29T02:23:08.500Z
Monthly Condo Fee Amount
285
Parcel Number
402208602145
Patio And Porch Features
Covered, Rear Porch, Screened
Pet Restrictions
See Community Animal Policies.
Pets Allowed
Breed Restrictions, Cats OK, Dogs OK, Number Limit, Yes
Property Description
Corner Unit, End Unit
Public Remarks
Charming First-Floor Condo in the Coveted Heritage Oak Park Community! This first floor three-bedroom, two-bath end unit offers pond views, lush landscaping and beautiful oak tree, just steps from the pool and clubhouse. Step outside to the lanai, equipped with a sunshade and accessible through a triple glass sliding doors, to enjoy the sights and sounds of nature. The living room features a built-in entertainment center, complete with a television and electric fireplace for cozy comfort. The primary bedroom includes a walk-in closet and a bathroom with an easy-access shower and dual-sink vanity. The recently updated kitchen boasts new cabinets, modern stainless-steel appliances, ample storage, and a built-in office desk. For added privacy, the guest bedroom and bath are separated by a frosted paneled door, and a brand-new hot water heater has been installed. The vibrant community offers a heated pool, fitness center, tennis and pickleball courts, bocce ball, shuffleboard, billiards, and a library. Heritage Oak Park is located near shopping and dining in the heart of Port Charlotte and is just minutes from the beautiful Gulf beaches.
RATIO Current Price By Calculated SqFt
245.17
Realtor Info
Assoc approval required, Brochure Available, CDD Addendum required, Docs Available, Lease Restrictions, No Sign, See Attachments
Road Responsibility
Private Maintained Road
SW Subdiv Community Name
Heritage Oak Park
Security Features
Gated Community, Smoke Detector(s)
Showing Requirements
Supra Lock Box, Go Direct, ShowingTime
Status Change Timestamp
2024-10-04T02:12:47.000Z
Tax Legal Description
WATERSIDE CLUB IV AT HERITAGE OAK PARK BLDG L UNIT 106 2406/2196 3640/2081 3640/2081 4478/1770 4904/864 3297838
Tax Other Annual Assessment Amount
1937
Total Acreage
Non-Applicable
Universal Property Id
US-12015-N-402208602145-S-L-106
Unparsed Address
19385 WATER OAK DR #L-106
Utilities
BB/HS Internet Available, Cable Connected, Electricity Connected, Sewer Connected, Underground Utilities, Water Connected
Vegetation
Mature Landscaping, Oak Trees, Trees/Landscaped
Window Features
Blinds, Shades



































