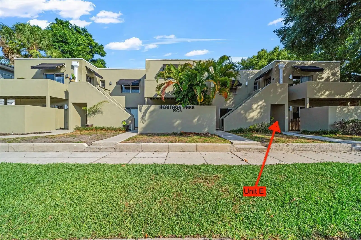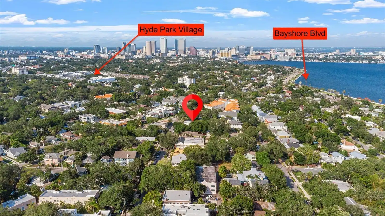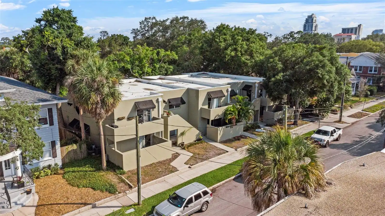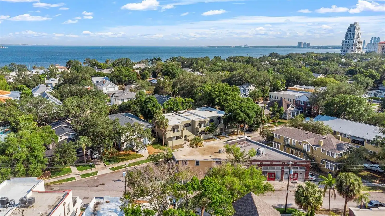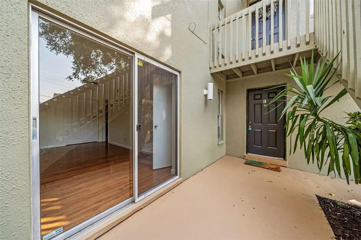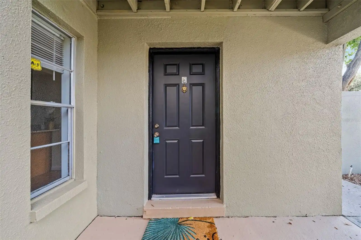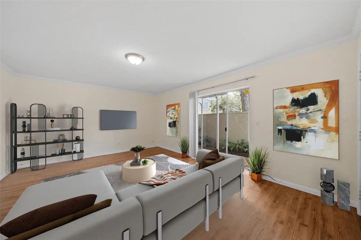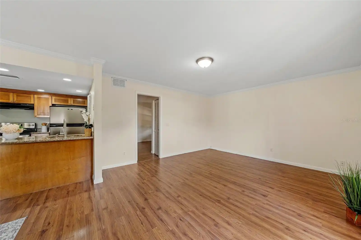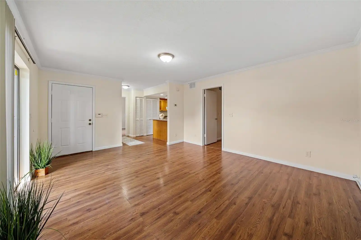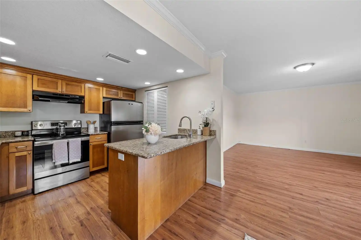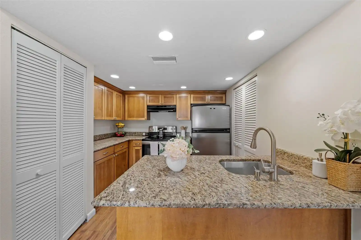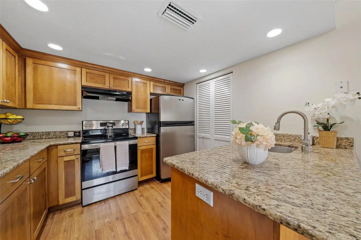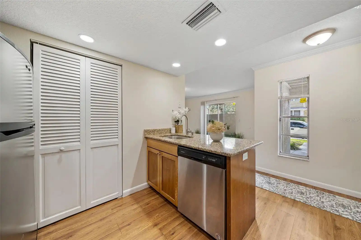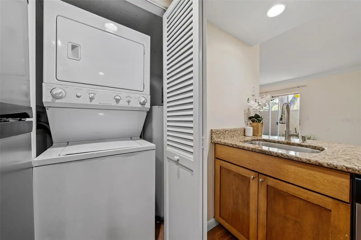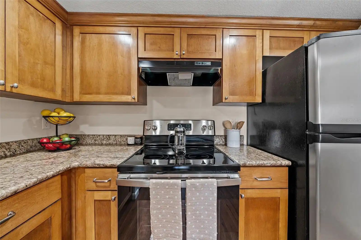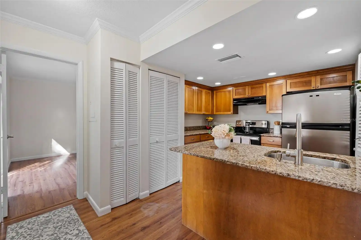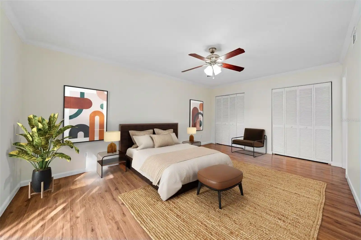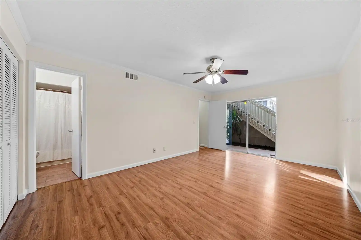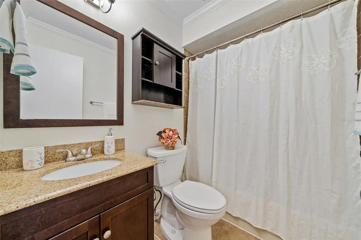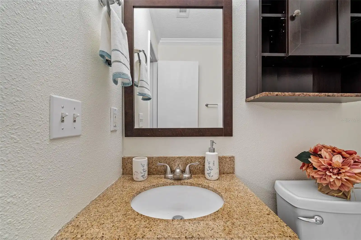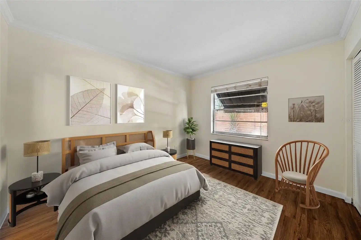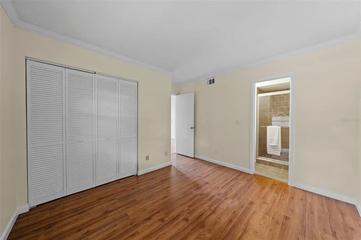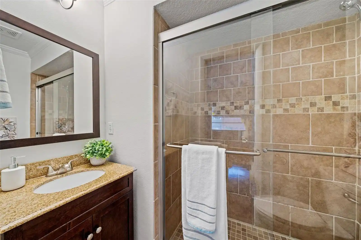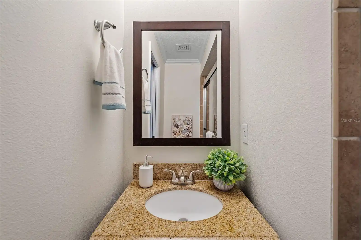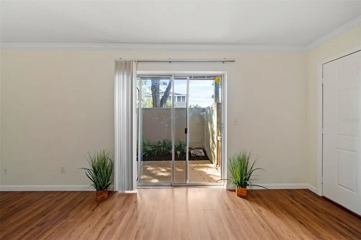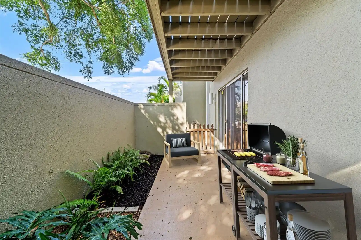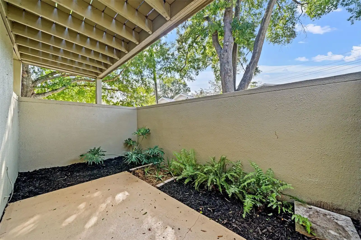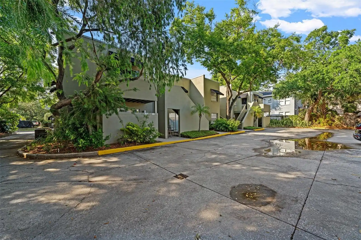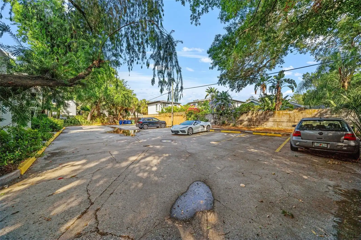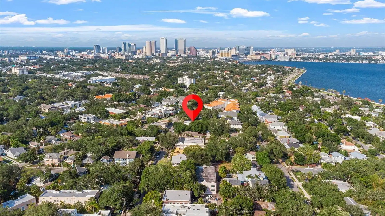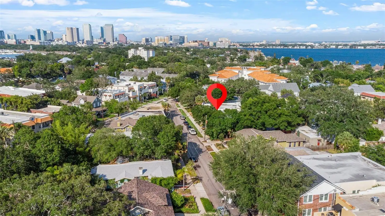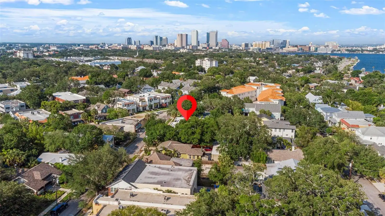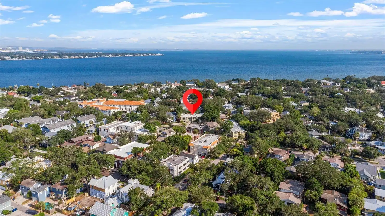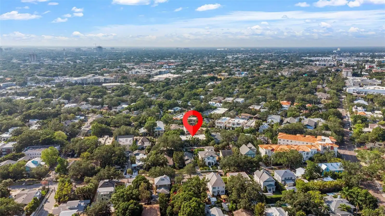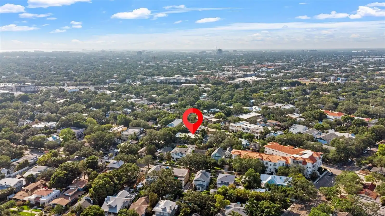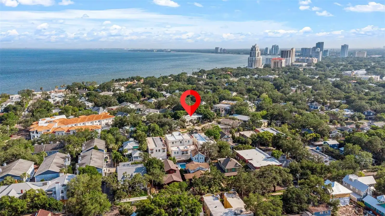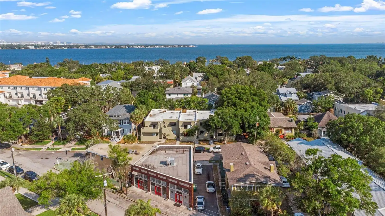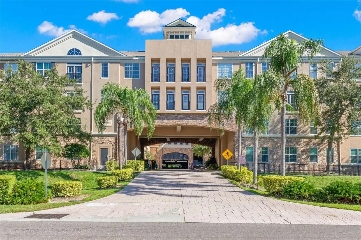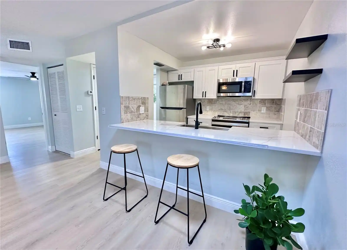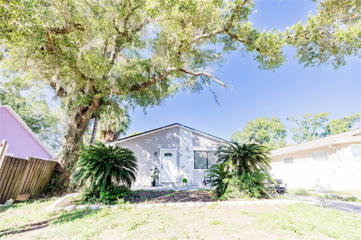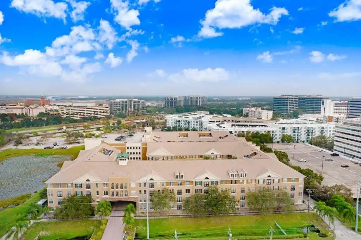Additional Information
Additional Lease Restrictions
30 day minimum lease
Additional Parcels YN
false
Additional Rooms
Family Room, Great Room, Inside Utility
Appliances
Dishwasher, Dryer, Electric Water Heater, Range, Range Hood, Refrigerator, Washer
Architectural Style
Contemporary, Traditional
Association Email
joejacob@jres.net
Association Fee Frequency
Monthly
Association Fee Includes
Escrow Reserves Fund, Insurance, Maintenance Structure, Maintenance Grounds, Management, Pest Control, Sewer, Trash, Water
Association Fee Requirement
Required
Association URL
https://jres.net/
Building Area Source
Public Records
Building Area Total Srch SqM
93.18
Building Area Units
Square Feet
Calculated List Price By Calculated SqFt
429.55
Community Features
Buyer Approval Required, Community Mailbox, Deed Restrictions, None, Sidewalks
Construction Materials
Block, Stucco
Cumulative Days On Market
120
Disclosures
Condominium Disclosure Available, Other Disclosures, Seller Property Disclosure
Elementary School
Mitchell-HB
Exterior Features
Awning(s), Irrigation System, Lighting, Sidewalk, Sliding Doors
Interior Features
Ceiling Fans(s), Eat-in Kitchen, Kitchen/Family Room Combo, Living Room/Dining Room Combo, Open Floorplan, Solid Surface Counters, Solid Wood Cabinets, Split Bedroom, Stone Counters
Internet Address Display YN
true
Internet Automated Valuation Display YN
true
Internet Consumer Comment YN
false
Internet Entire Listing Display YN
true
Laundry Features
In Kitchen, Laundry Closet
List AOR
Pinellas Suncoast
Living Area Source
Public Records
Living Area Units
Square Feet
Lot Features
City Limits, Landscaped, Sidewalk, Street One Way, Paved
Middle Or Junior School
Wilson-HB
Modification Timestamp
2024-09-13T13:26:07.854Z
Monthly Condo Fee Amount
490
Parcel Number
A-26-29-18-4TL-000000-E0000.0
Patio And Porch Features
Enclosed, Front Porch, Patio, Porch, Side Porch
Pet Size
Very Small (Under 15 Lbs.)
Pets Allowed
Cats OK, Dogs OK, Number Limit, Size Limit, Yes
Planned Unit Development YN
1
Previous List Price
387000
Price Change Timestamp
2024-07-13T19:04:21.000Z
Property Condition
Completed
Property Description
Corner Unit, End Unit
Public Remarks
One or more photo(s) has been virtually staged. Location is everything when it comes to this two bedroom two bath condo located a few blocks from Picturesque Bayshore Blvd and Vibrant Hyde Park Village. Enjoy a stroll, run or Bike Ride on the Bayshore's 4.5 mile longest continuous sidewalk. Spend your leisure time Dining and Shopping in Hyde Park Village with the many shops, restaurants and bars to choose from. This ground floor unit offers two options to enjoy your private outdoor space both with sliding glass doors to access the home. Some highlights of this end unit is New interior paint, wood cabinets, granite countertops, Stainless Steel Appliances along with two En-suite bedrooms, one assigned parking spot. Bring the outdoors in with the sizable living room and sliding doors that lead to your private patio where you can unwind with a glass of wine. The kitchen sits just off the family room making entertaining fun. The primary En-suite bedroom also comes with sliding doors to the second patio space and features built in closets, single vanity, tub with shower. Bedroom 2 is En-Suite with shower enclosure, single vanity. Minutes from World Famous Berns Steak House, South Howard’s dining opportunities, Kate Jackson Park, Selmon Crosstown, Downtown Tampa. ** There is a special assessment of $251.01/month**The assessment is for paint, stucco repair, wood-rot repair, removal of an arch** The subject condo is a non-warrantable condo due to investor ratio. When purchasing a unit as a primary home, the investor ratio is irrelevant.
RATIO Current Price By Calculated SqFt
429.55
Realtor Info
Assoc approval required, Docs Available, Lease Restrictions, Owner Will Assist with closing costs, See Attachments, Sign, Special Assessments
Road Surface Type
Concrete, Paved
Showing Requirements
Appointment Only, Lock Box Electronic-CBS Code Required, See Remarks, ShowingTime
Status Change Timestamp
2024-05-16T11:02:49.000Z
Tax Legal Description
HERITAGE PARK CONDOMINIUM UNIT E
Total Acreage
0 to less than 1/4
Universal Property Id
US-12057-N-262918400000000000-S-E
Unparsed Address
1906 W DEKLE AVE #E
Utilities
BB/HS Internet Available, Cable Available, Electricity Available, Public, Sewer Available, Sewer Connected, Street Lights, Water Available, Water Connected
Vegetation
Trees/Landscaped





































