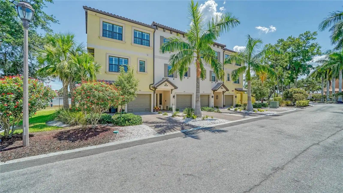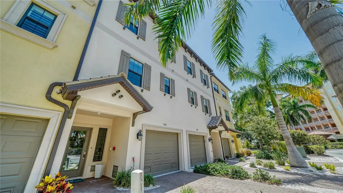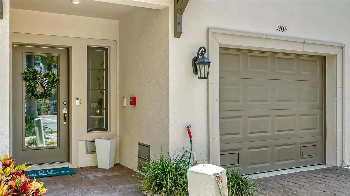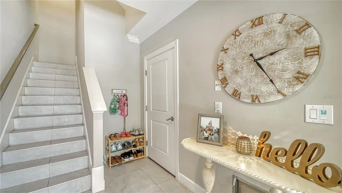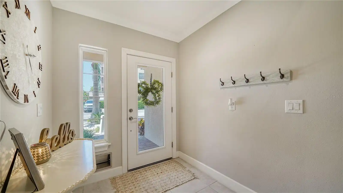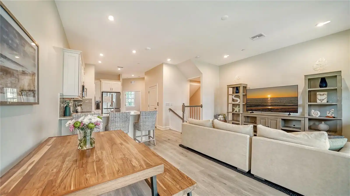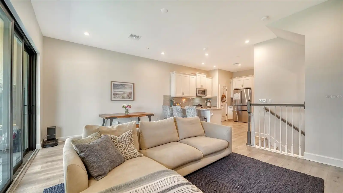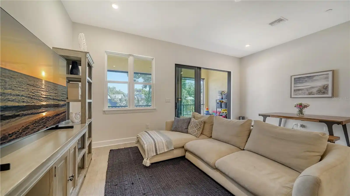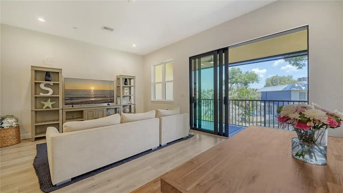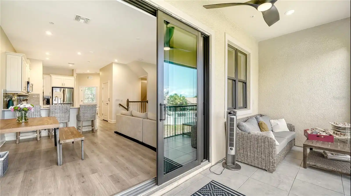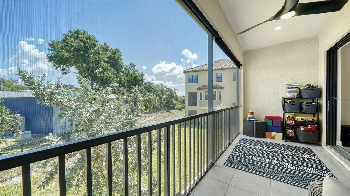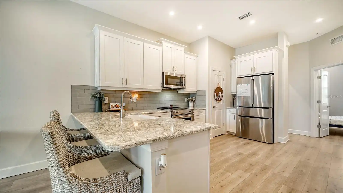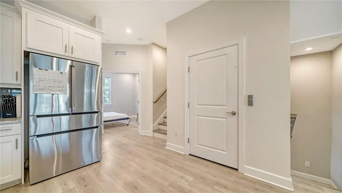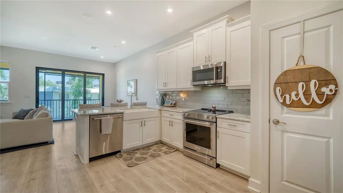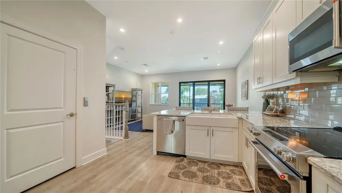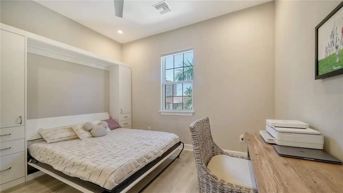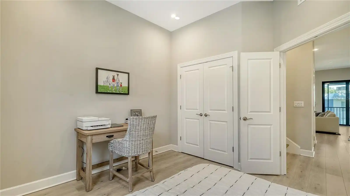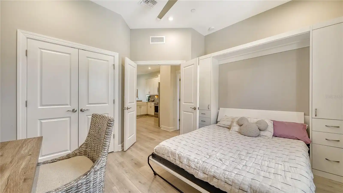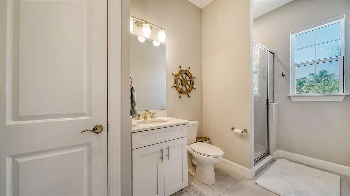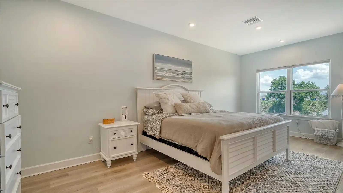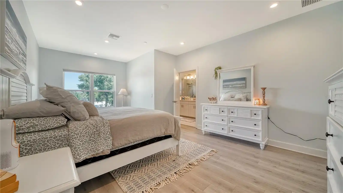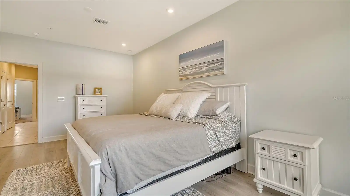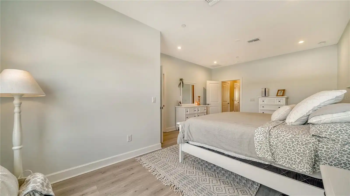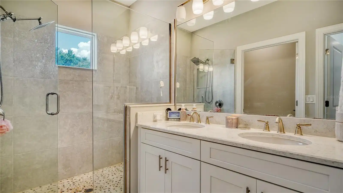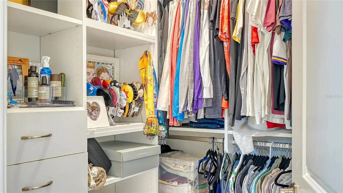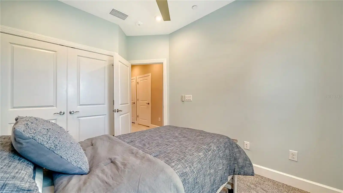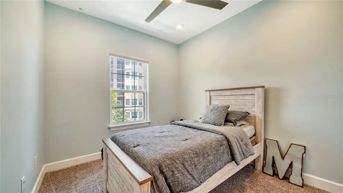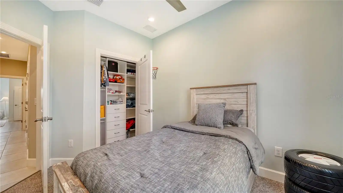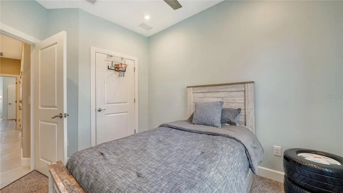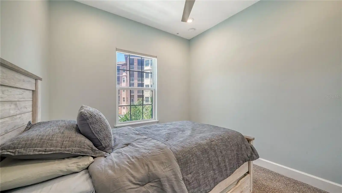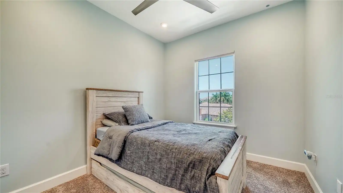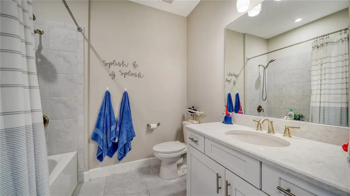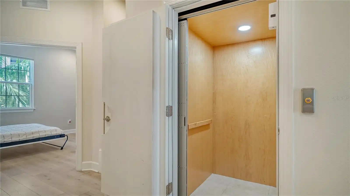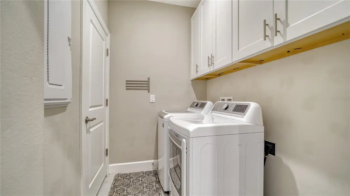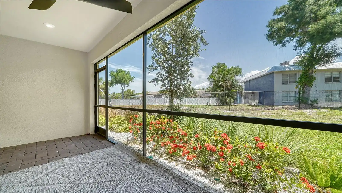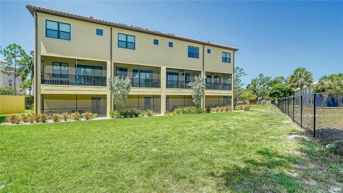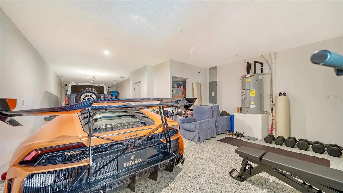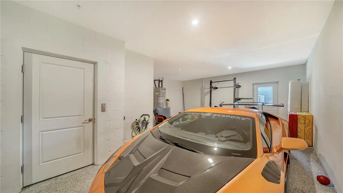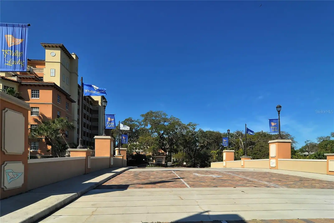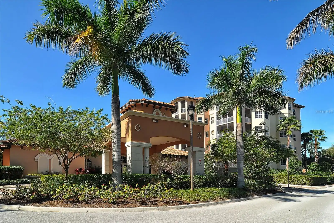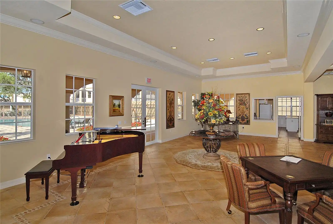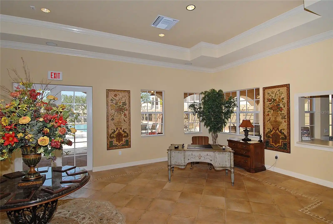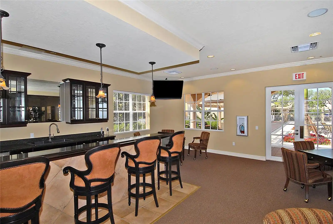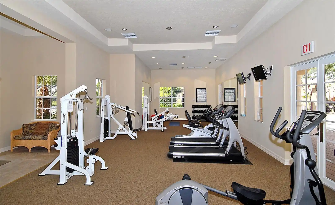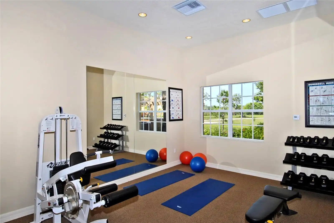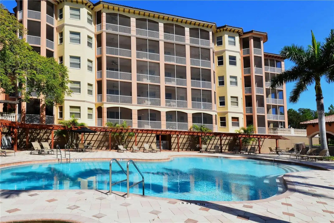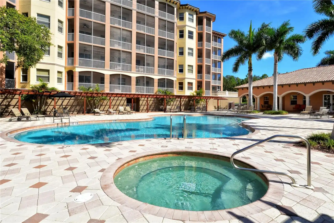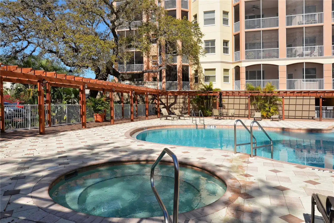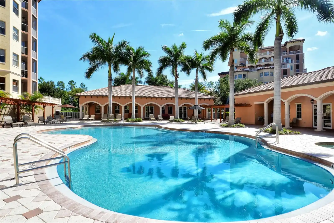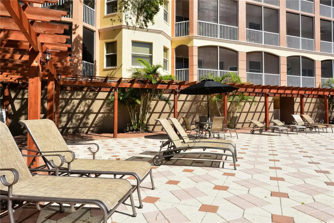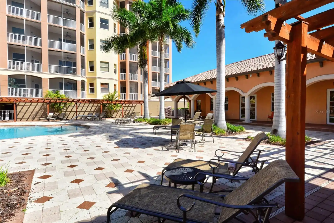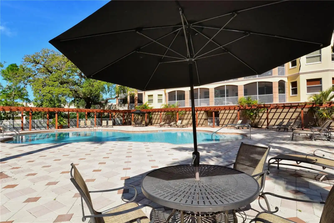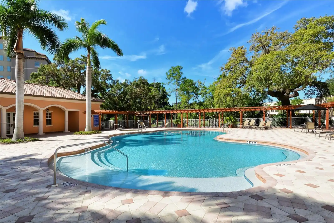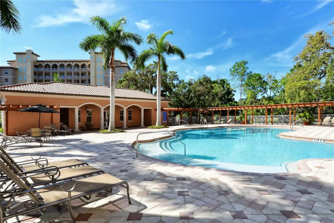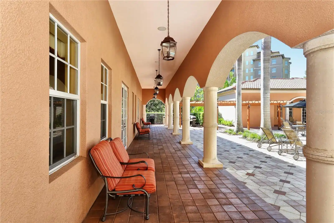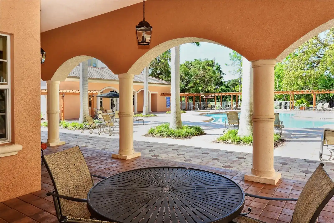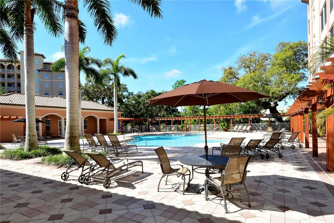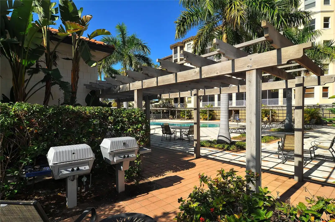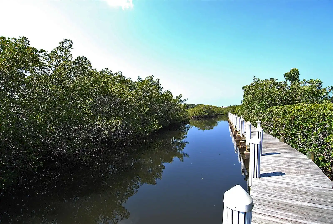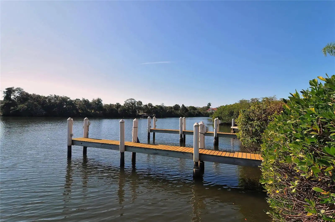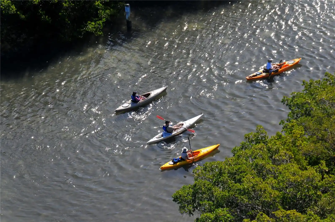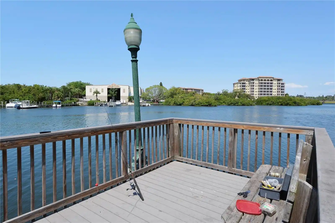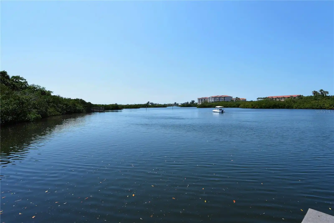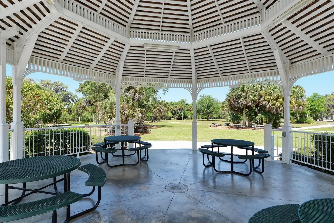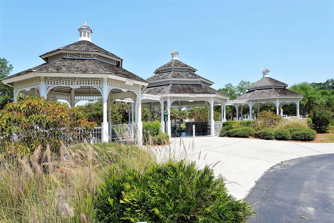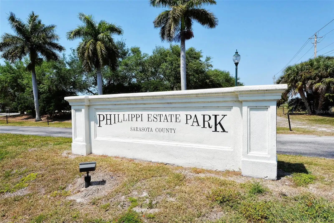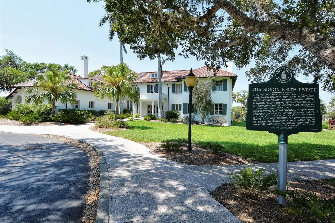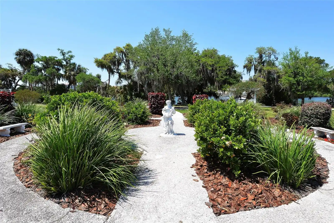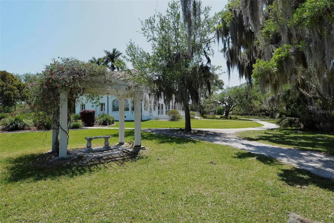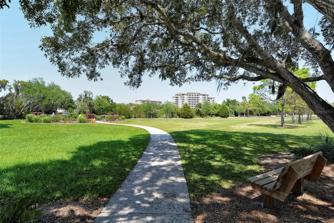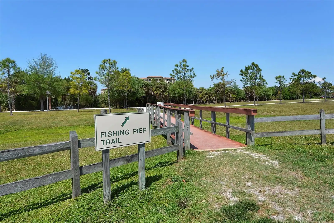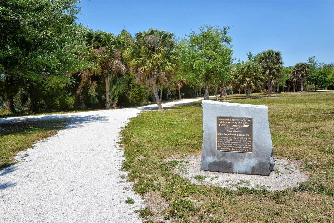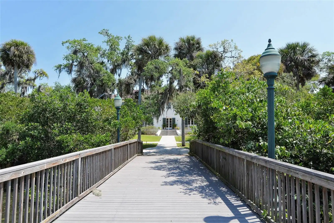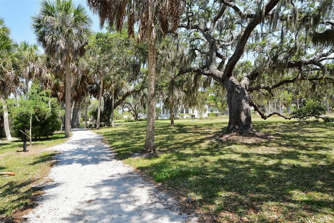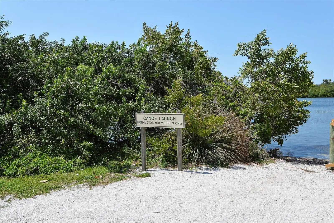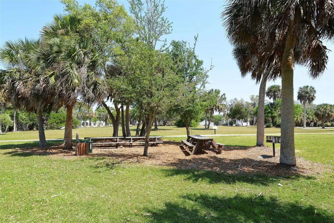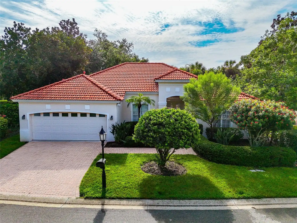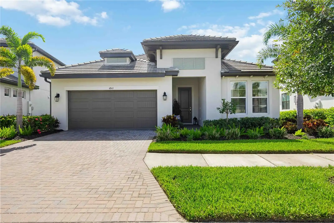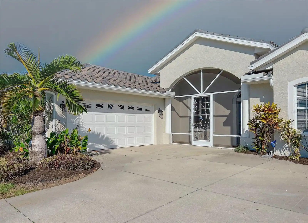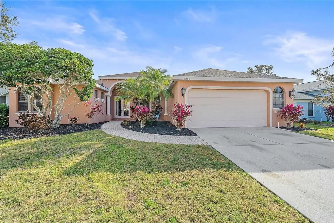Additional Information
Additional Lease Restrictions
Buyer and buyer agent to verify with association.
Additional Parcels YN
false
Alternate Key Folio Num
0084083021
Amenities Additional Fees
Boat slips available on a first come first served basis. Buyer to verify availability.
Appliances
Dishwasher, Dryer, Microwave, Range, Refrigerator, Washer, Water Filtration System
Approval Process
See community rules & regulations.
Association Email
plmanager@caseymanagement.com
Association Fee Includes
Cable TV, Common Area Taxes, Pool, Escrow Reserves Fund, Insurance, Maintenance Structure, Maintenance Grounds, Management, Pest Control, Recreational Facilities
Building Area Source
Public Records
Building Area Total Srch SqM
259.57
Building Area Units
Square Feet
Building Name Number
UNIT 1102, PHILLIPPI LANDINGS
Calculated List Price By Calculated SqFt
406.88
Community Features
Association Recreation - Owned, Buyer Approval Required, Clubhouse, Deed Restrictions, Dog Park, Fitness Center, Gated Community - No Guard, Pool, Sidewalks
Construction Materials
Block, Stucco
Cumulative Days On Market
95
Disaster Mitigation
Above Flood Plain, Hurricane Insur. Deduction Qual., Hurricane Shutters/Windows
Disclosures
Condominium Disclosure Available, Seller Property Disclosure
Elementary School
Phillippi Shores Elementary
Exterior Features
Balcony, Irrigation System, Lighting, Sliding Doors
Flooring
Carpet, Tile, Vinyl
High School
Riverview High
Interior Features
Ceiling Fans(s), Eat-in Kitchen, Elevator, High Ceilings, Kitchen/Family Room Combo
Internet Address Display YN
true
Internet Automated Valuation Display YN
true
Internet Consumer Comment YN
false
Internet Entire Listing Display YN
true
Laundry Features
Inside, Laundry Room
List AOR
Sarasota - Manatee
Living Area Source
Public Records
Living Area Units
Square Feet
Lot Size Square Feet
51694
Lot Size Square Meters
4803
Middle Or Junior School
Brookside Middle
Modification Timestamp
2024-08-31T18:07:12.878Z
Monthly Condo Fee Amount
900
Pet Restrictions
Owners may have up to 2 cats or 2 dogs or any combination thereof. Buyer to verify any and all pet restrictions.
Pets Allowed
Breed Restrictions, Cats OK, Dogs OK
Price Change Timestamp
2024-08-28T22:17:43.000Z
Public Remarks
MOTIVATED SELLER!! Welcome to your slice of paradise in Sarasota! Nestled just minutes away from the pristine sands of Siesta Key and the vibrant energy of downtown Sarasota, this stunning townhome offers the ultimate blend of coastal living and urban convenience. Featuring 4 bedrooms and 3 baths, this spacious abode is designed for both comfort and versatility. Step inside and discover a modern oasis, where luxury meets functionality. The kitchen boasts sleek quartz countertops and top-of-the-line Cafe & KitchenAid stainless steel appliances, perfect for whipping up gourmet meals or enjoying casual dining with loved ones. Plus, with a washer & dryer included, laundry day becomes a breeze. But the perks don't stop there! Outside your doorstep, indulge in resort-style amenities within the community. Take a dip in the heated pool and spa, host gatherings in the club house, or break a sweat in the on-site gym. For furry friends, there's even a dedicated dog park to frolic in. And for those who love to explore the water, launch your kayak right from the community's private kayak launch. Parking is a breeze with the 2-car deep garage, offering ample space for vehicles and storage. With an additional corner and nook for your convenience, you'll have plenty of room for bikes, beach gear, and more. Don't miss this opportunity to live the Sarasota lifestyle you've always dreamed of. Schedule your showing today and make this townhome your own piece of paradise!
RATIO Current Price By Calculated SqFt
406.88
Road Surface Type
Asphalt, Brick, Paved
SW Subdiv Community Name
Phillippi Landings
Showing Requirements
Appointment Only, Go Direct, Lock Box Electronic
Status Change Timestamp
2024-05-28T17:45:29.000Z
Tax Legal Description
UNIT 1102, PHILLIPPI LANDINGS C
Total Acreage
1 to less than 2
Total Annual Fees
10800.00
Universal Property Id
US-12115-N-0084083021-R-N
Unparsed Address
1904 MONTE CARLO DR
Utilities
BB/HS Internet Available, Cable Connected, Electricity Connected, Water Connected
Water Access
Canal - Saltwater, Gulf/Ocean to Bay
Water Extras
Boat Ramp - Private, Bridges - No Fixed Bridges, Fishing Pier, No Wake Zone, Seawall - Concrete












































































