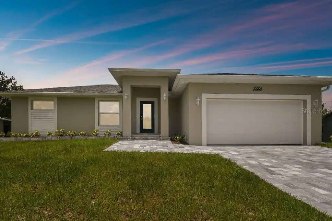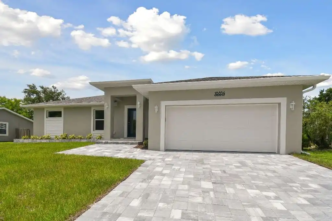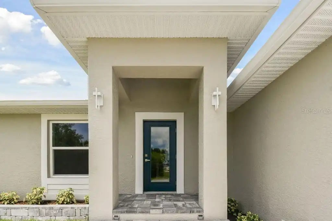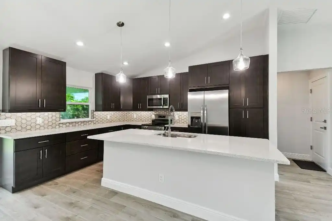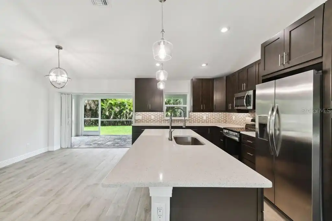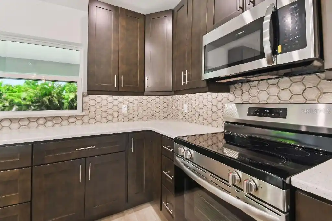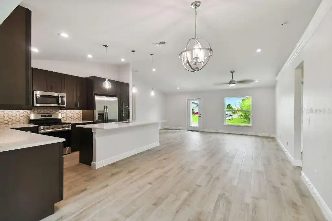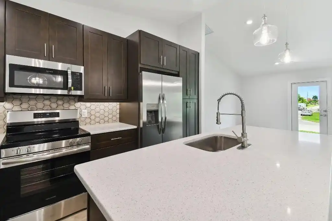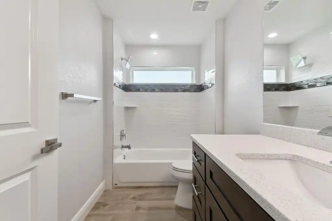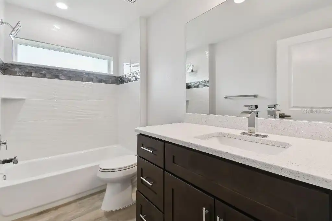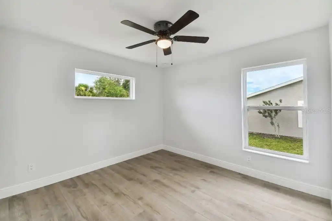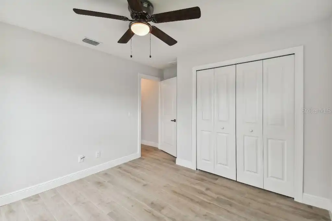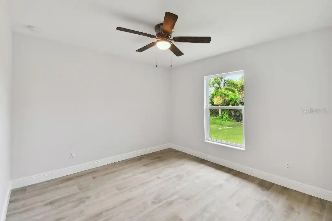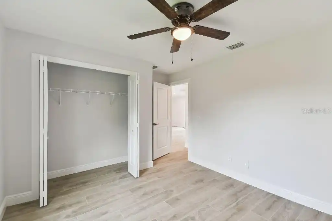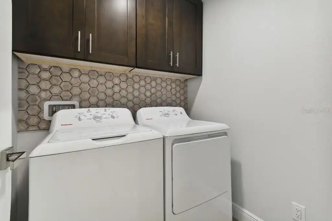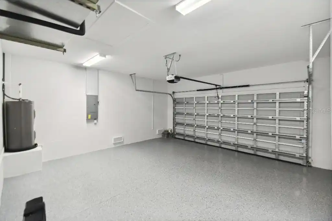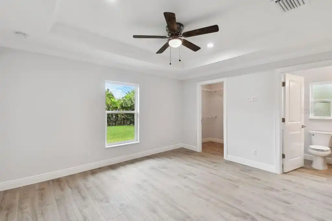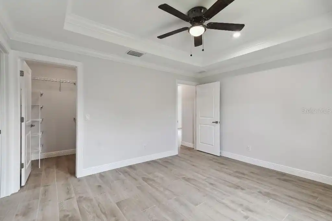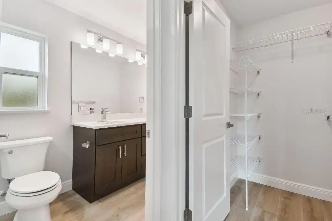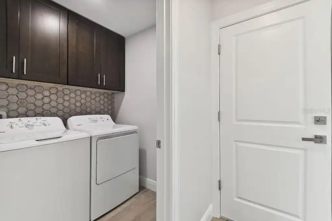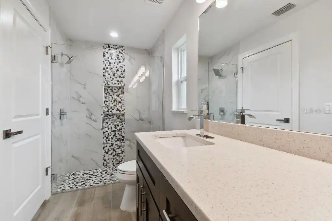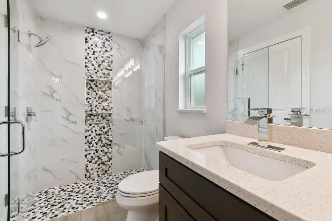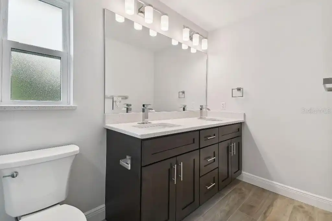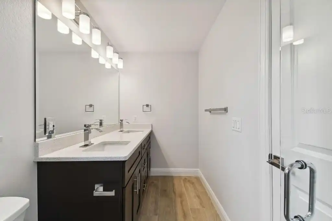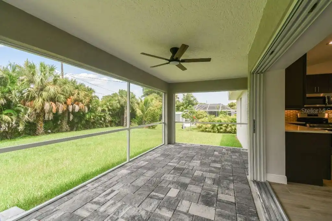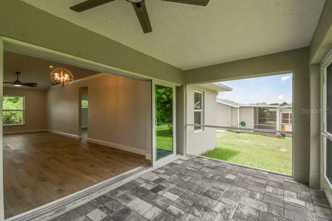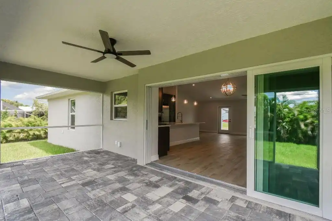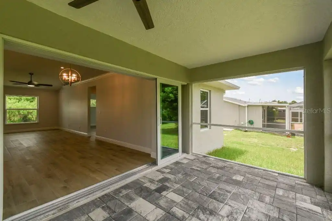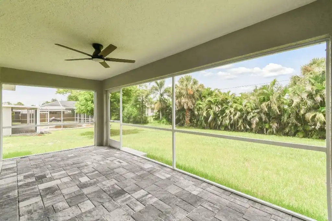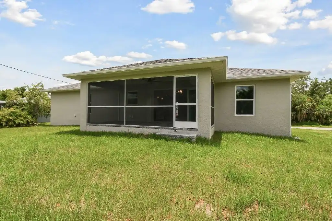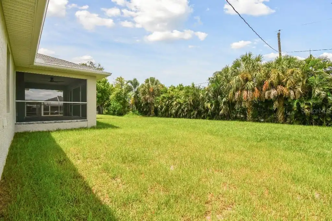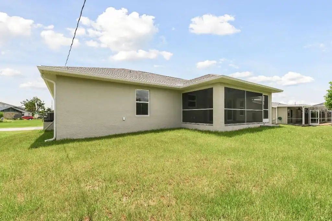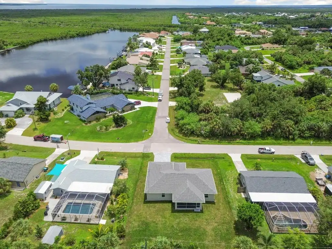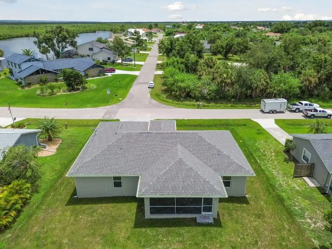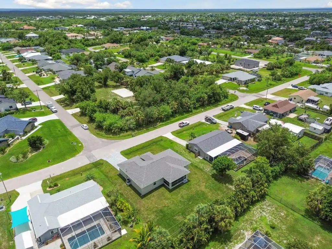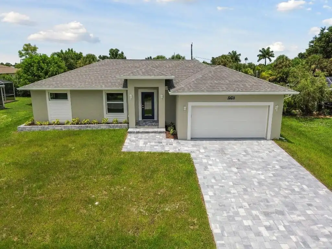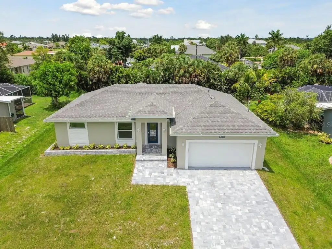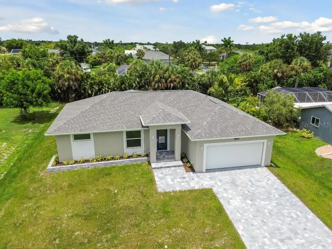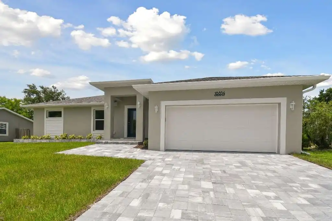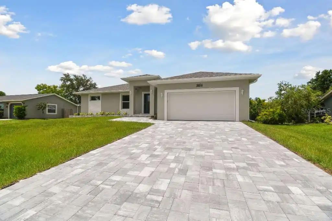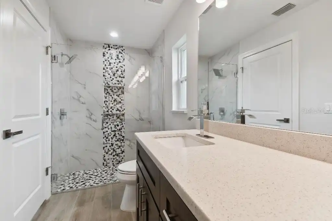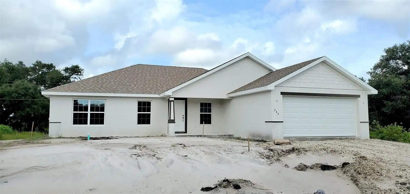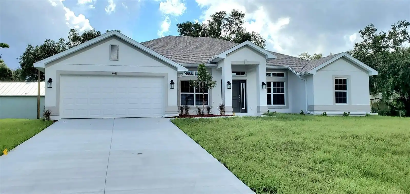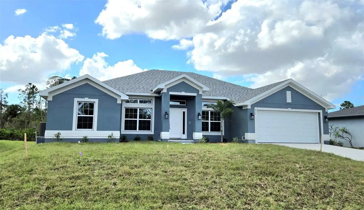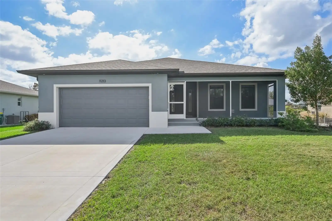Additional Information
Additional Parcels YN
false
Additional Rooms
Family Room, Formal Dining Room Separate, Inside Utility
Alternate Key Folio Num
402229403015
Appliances
Dishwasher, Dryer, Electric Water Heater, Exhaust Fan, Ice Maker, Microwave, Range, Refrigerator, Washer
Building Area Source
Builder
Building Area Total Srch SqM
195.19
Building Area Units
Square Feet
Calculated List Price By Calculated SqFt
302.54
Construction Materials
Block, Stucco
Cumulative Days On Market
101
Exterior Features
Lighting, Rain Gutters, Sliding Doors
Interior Features
Cathedral Ceiling(s), Ceiling Fans(s), Crown Molding, Eat-in Kitchen, Kitchen/Family Room Combo, Open Floorplan, Solid Surface Counters, Solid Wood Cabinets, Split Bedroom, Stone Counters, Thermostat, Tray Ceiling(s), Vaulted Ceiling(s), Walk-In Closet(s)
Internet Address Display YN
true
Internet Automated Valuation Display YN
true
Internet Consumer Comment YN
true
Internet Entire Listing Display YN
true
Laundry Features
Inside, Laundry Room
List AOR
Pinellas Suncoast
Living Area Source
Builder
Living Area Units
Square Feet
Lot Features
Flood Insurance Required, FloodZone, In County, Level, Oversized Lot, Paved
Lot Size Dimensions
83x125
Lot Size Square Feet
10375
Lot Size Square Meters
964
Modification Timestamp
2024-11-11T21:51:07.484Z
Parcel Number
402229403015
Patio And Porch Features
Covered, Patio, Rear Porch, Screened
Property Attached YN
false
Property Condition
Completed
Public Remarks
Be the first to experience luxury in this stunning brand new construction, 3 bedrooms and 2 baths. This beautifully designed home features the best of indoor and outdoor spaces, with its open floor plan, vaulted ceilings in main living area, with crown molding in Master bedroom and (2) walk-in closets. Kitchen has free standing island with 42" upper cabinets, with all stainless steel appliances, laundry room has washer and dryer included. Beautiful wood plank porcelain flooring with Proflex underlayment throughout home. A gracious covered front porch and large covered screened in lanai with pavers. All windows and doors are impact and insulated glass. Spacious 2 car garage with elegant paver driveway. Welcome Home!
RATIO Current Price By Calculated SqFt
302.54
Road Surface Type
Asphalt, Paved
SW Subdiv Community Name
Port Charlotte
Security Features
Smoke Detector(s)
Showing Requirements
Lock Box Coded, Other, ShowingTime
Status Change Timestamp
2024-08-02T20:46:37.000Z
Tax Legal Description
PCH 092 2144 0019 PORT CHARLOTTE SEC92 BLK2144 LT 19 337/533 359/138 DC452/85 624/1233 729/36 1716/2072 1852/433 2457/2033 2862/963 3287021
Total Acreage
0 to less than 1/4
Universal Property Id
US-12015-N-402229403015-R-N
Unparsed Address
18854 ACKERMAN AVE
Utilities
Cable Available, Electricity Connected, Fire Hydrant, Other, Sewer Connected, Street Lights, Underground Utilities
Vegetation
Trees/Landscaped
Window Features
ENERGY STAR Qualified Windows, Insulated Windows









































