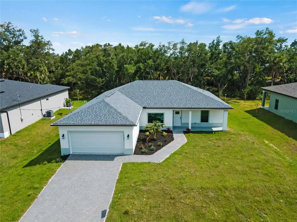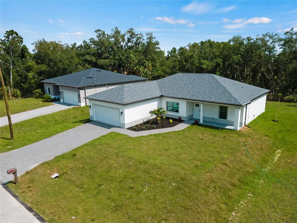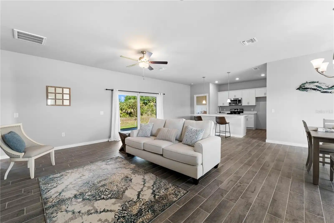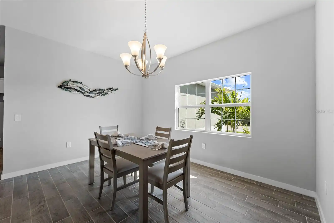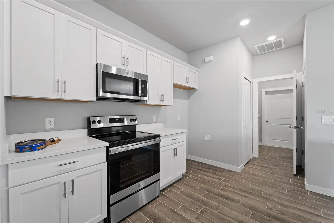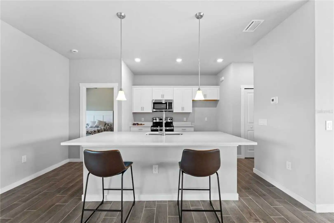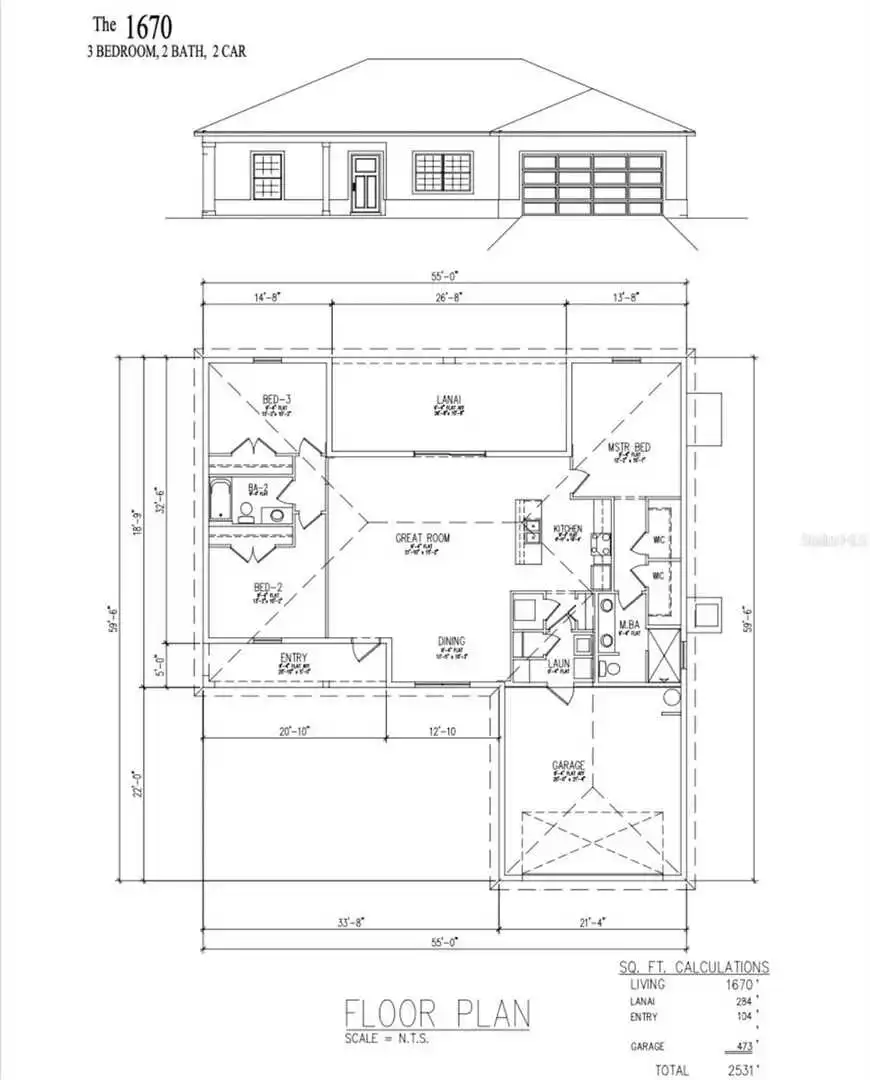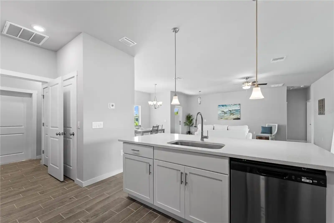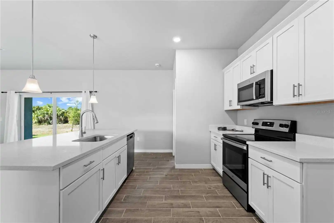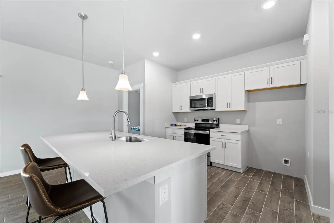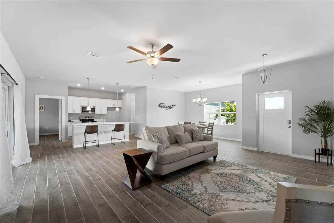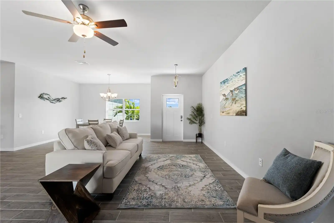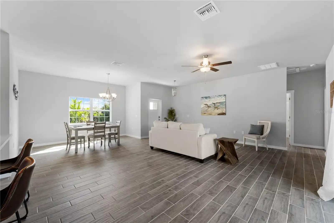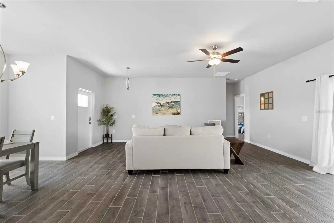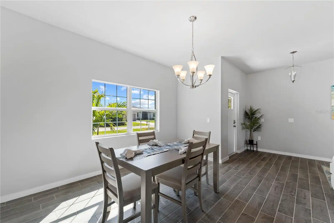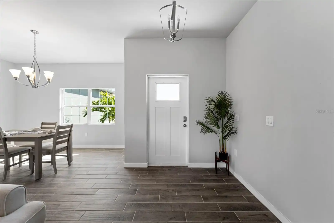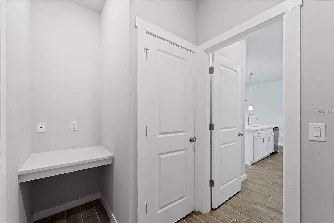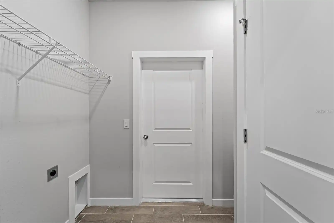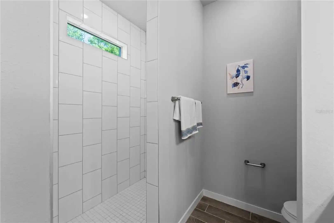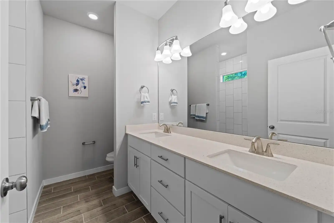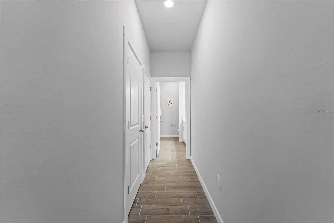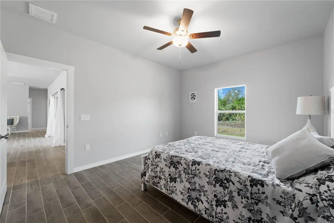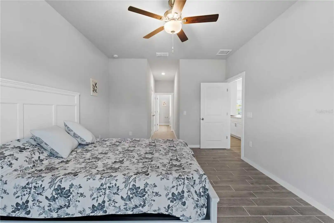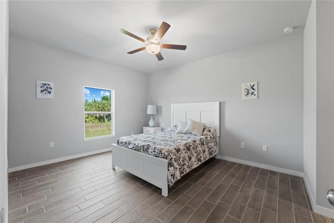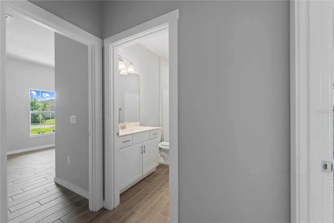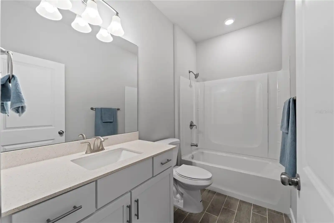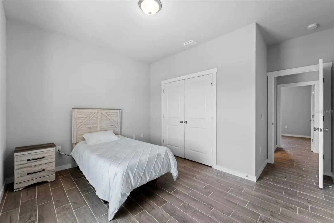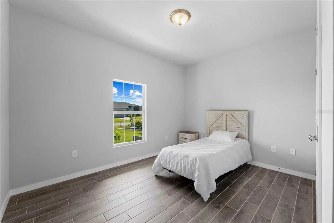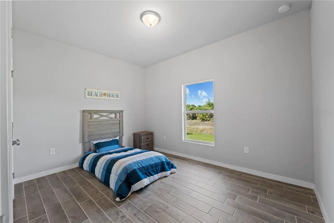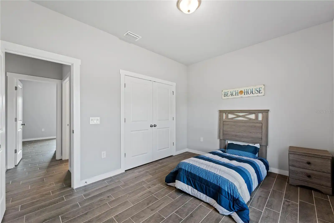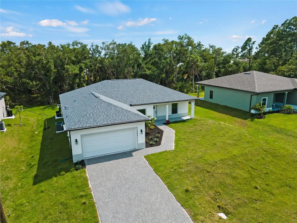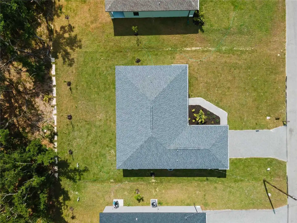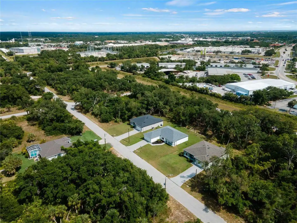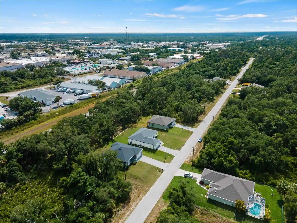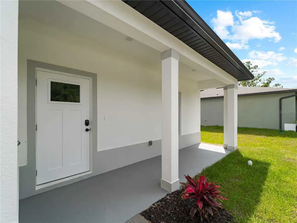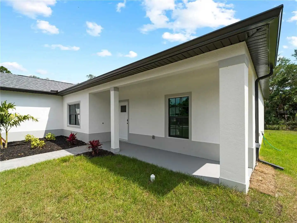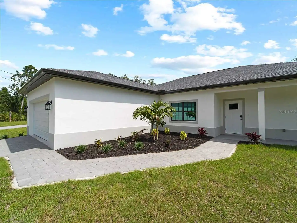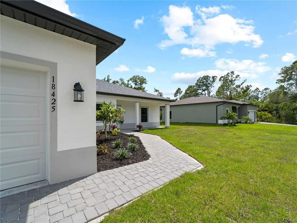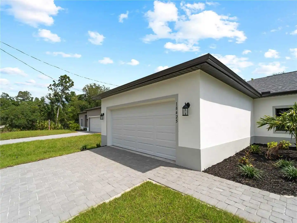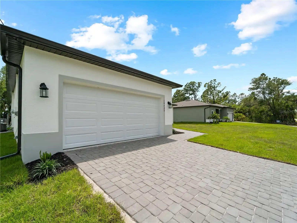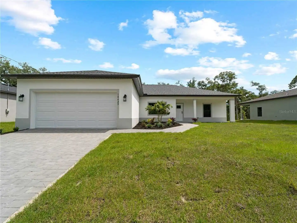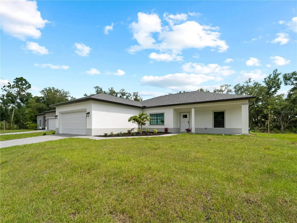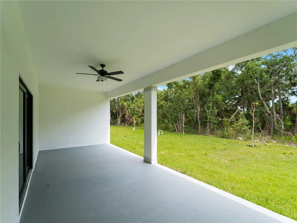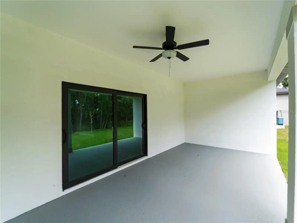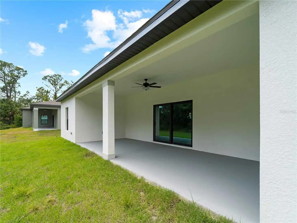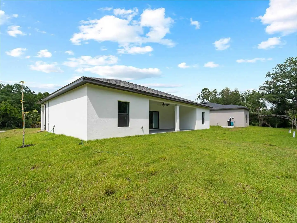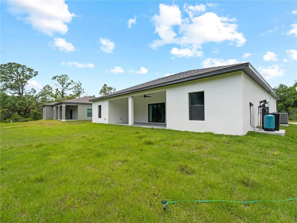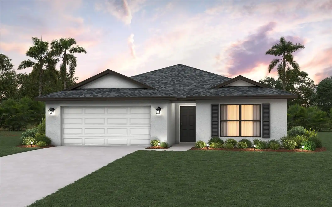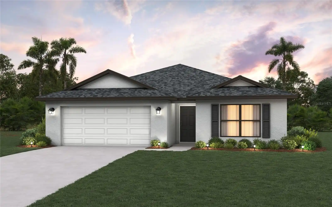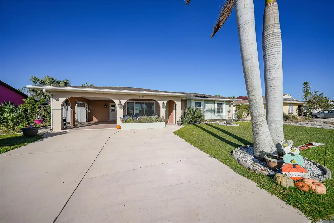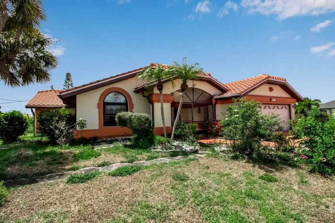Additional Information
Additional Parcels YN
false
Appliances
Dishwasher, Electric Water Heater, Microwave, Range, Range Hood, Water Softener
Builder License Number
CBC1253958
Builder Name
Mardon Construction, Inc.
Building Area Source
Builder
Building Area Total Srch SqM
213.68
Building Area Units
Square Feet
Calculated List Price By Calculated SqFt
206.22
Construction Materials
Block, Concrete, Stucco
Cooling
Central Air, Zoned
Cumulative Days On Market
321
Disaster Mitigation
Hurricane Shutters/Windows
Exterior Features
Sliding Doors
Foundation Details
Block, Slab
Green Energy Efficient
Windows
Heating
Central, Electric, Zoned
Interior Features
Ceiling Fans(s), High Ceilings, Open Floorplan, Solid Surface Counters, Split Bedroom, Stone Counters, Walk-In Closet(s)
Internet Address Display YN
true
Internet Automated Valuation Display YN
false
Internet Consumer Comment YN
false
Internet Entire Listing Display YN
true
Laundry Features
Laundry Room
Living Area Source
Builder
Living Area Units
Square Feet
Lot Size Dimensions
80x125
Lot Size Square Feet
10000
Lot Size Square Meters
929
Modification Timestamp
2024-11-21T15:42:07.733Z
Parcel Number
402206479003
Previous List Price
344490
Price Change Timestamp
2024-11-21T15:41:59.000Z
Projected Completion Date
2024-04-05T00:00:00.000
Property Condition
Completed
Public Remarks
NOT IN A FLOODZONE!! ***Purchase your next home with MarDon and receive up to a $5, 000 credit off closing costs when using their preferred lender ALSO Interest rates as low as 4.99% with approved credit.*** ALL PROPERTIES COME WITH A HOME WARRANTY. This builder offers a quality product with many upgrades at a reasonable price, to help build equity for years to come! Discover the epitome of comfortable living in this charming residence! Offering three bedrooms, two bathrooms, and nine-foot ceilings, this home provides an inviting atmosphere with ample space for relaxation and entertainment. Embrace the well-designed split floor plan, ensuring privacy and convenience for all occupants. The kitchen boasts modern quartz countertops, catering to both style and functionality. Enjoy the abundance of natural light filtering through the impact windows, enhancing the ambiance of the interior. With wood-look tile throughout, maintenance is a breeze, allowing more time for leisure activities. Situated on the sought-after Glen Avenue, this property enjoys proximity to various amenities, schools, and recreational options, making it an ideal choice for discerning homeowners seeking comfort and convenience. **Some photos are of the builders staged home with the same exact floor plan. Photos do not represent current fixtures in all homes***
RATIO Current Price By Calculated SqFt
206.22
Realtor Info
As-Is, Floor Plan Available, Owner Motivated, Owner Will Assist with closing costs, See Attachments
Road Surface Type
Asphalt, Paved
SW Subdiv Community Name
Port Charlotte
Showing Requirements
Call Listing Agent, Lock Box Coded, See Remarks, ShowingTime
Status Change Timestamp
2024-03-27T20:40:19.000Z
Tax Legal Description
PCH 014 1025 0020 PORT CHARLOTTE SEC14 BLK1025 LT 20 491/640 1220/1471 1452/1399 2363/866 AFF2363/865-SM 2363/866 2407/142 4783/1770 4868/1050
Total Acreage
0 to less than 1/4
Universal Property Id
US-12015-N-402206479003-R-N
Unparsed Address
18425 CORDOBA AVE
Utilities
Electricity Connected
Window Features
Impact Glass/Storm Windows















































