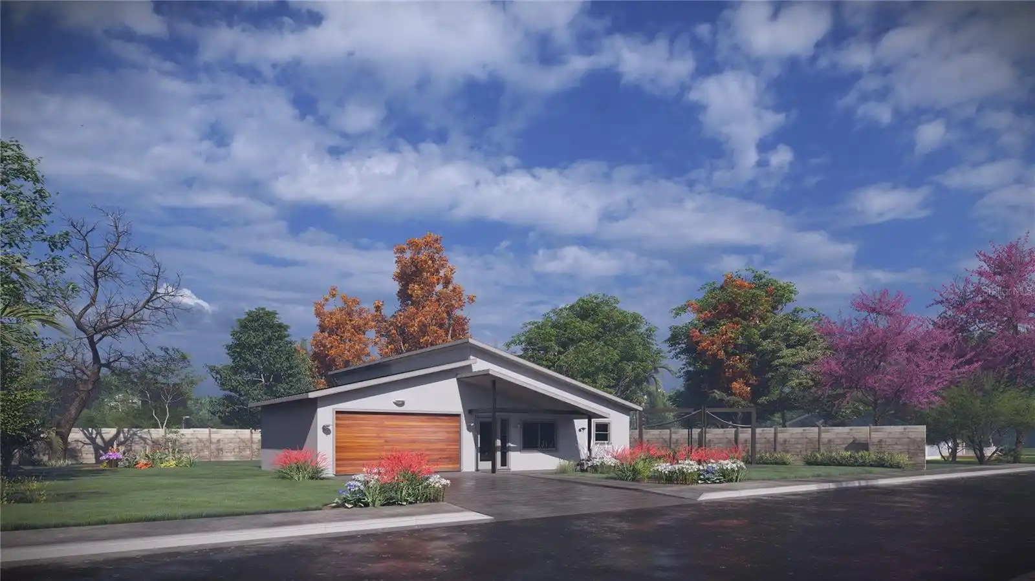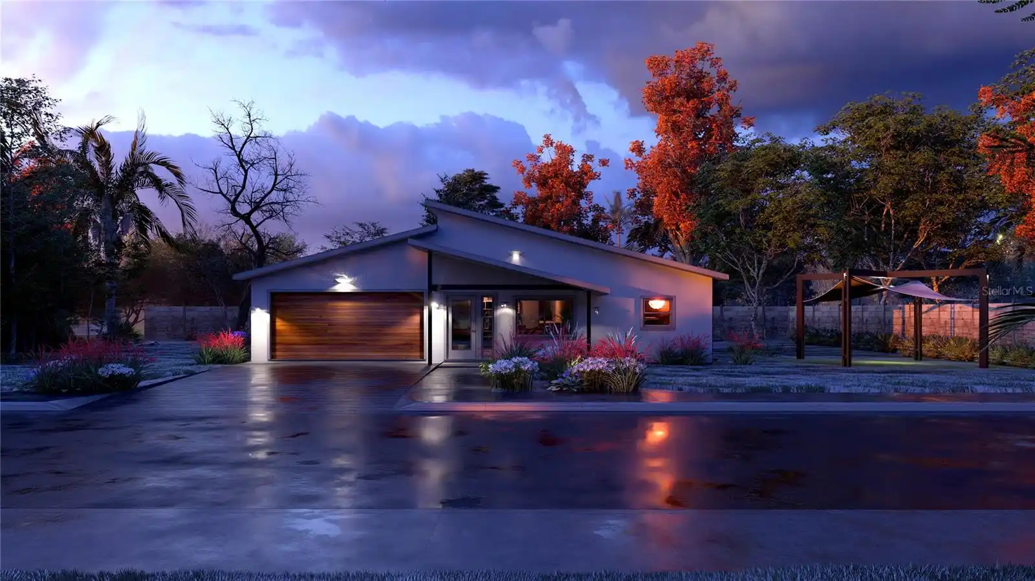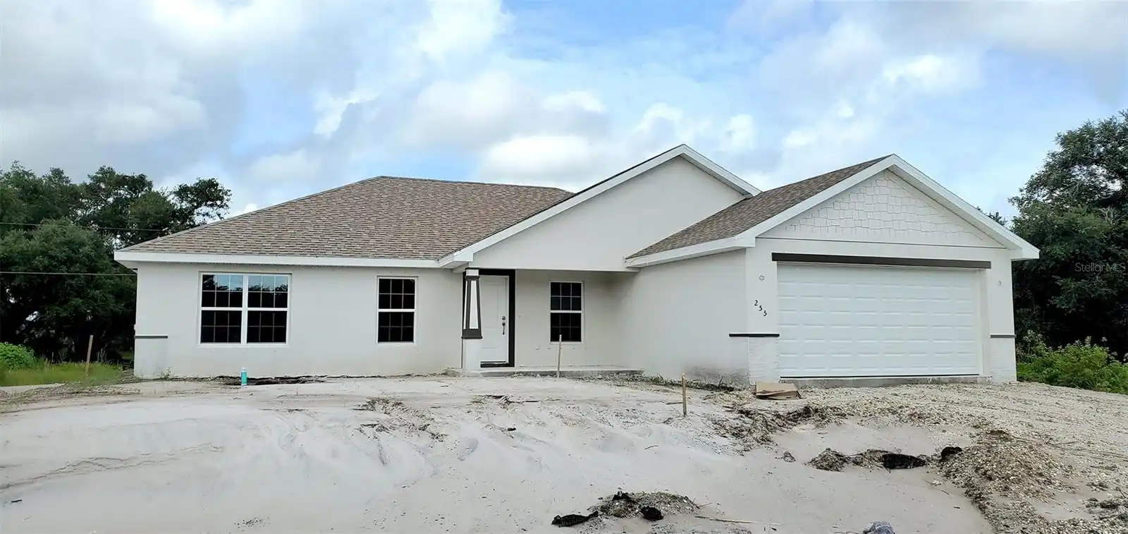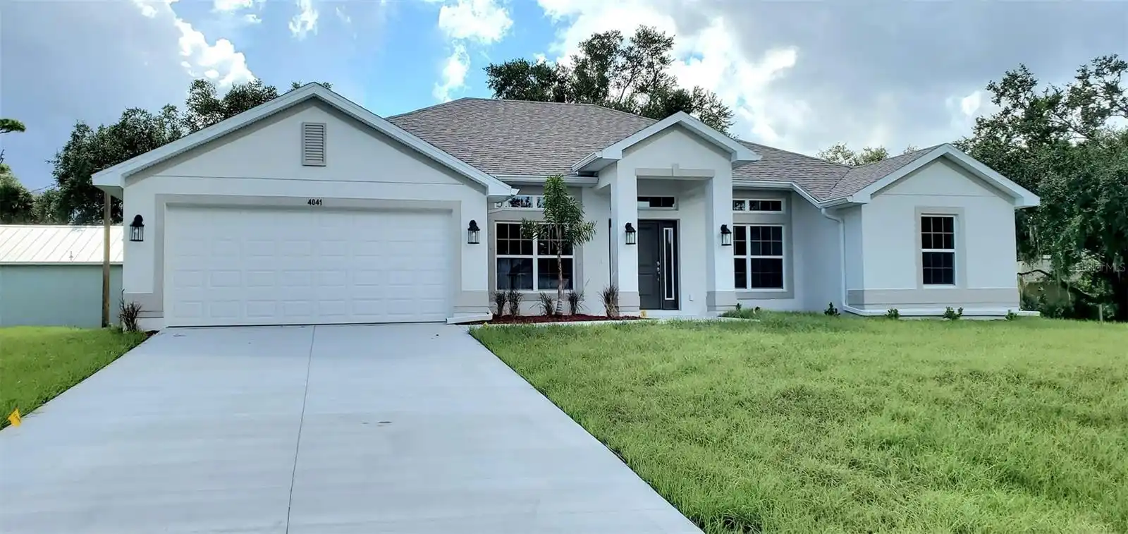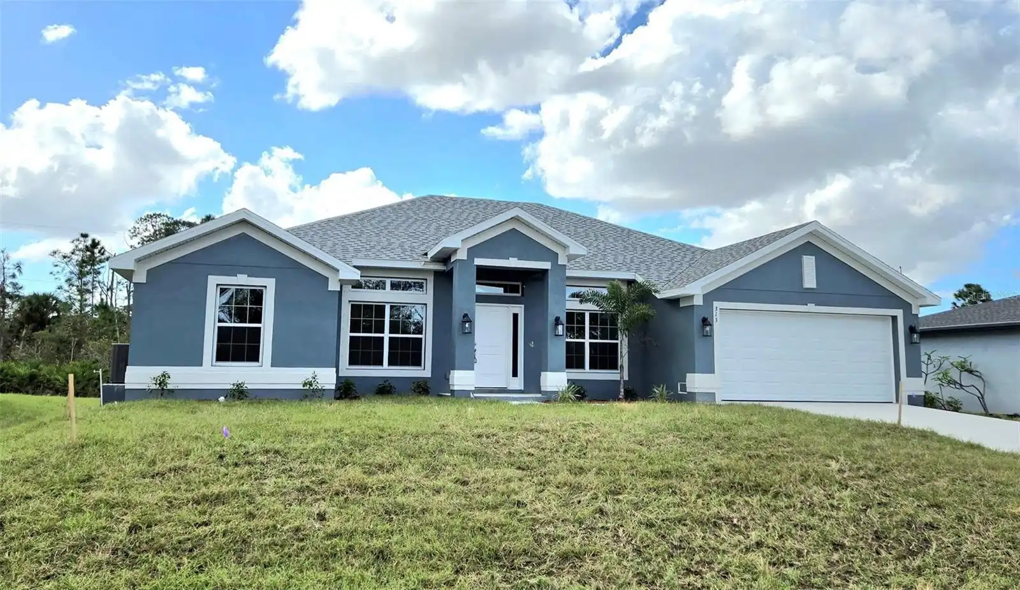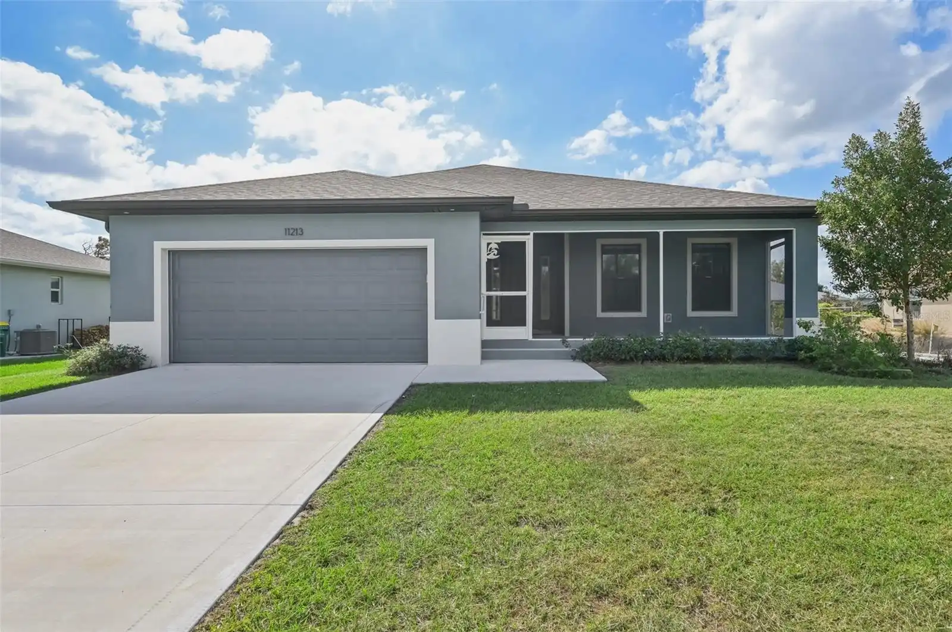Additional Information
Additional Parcels YN
false
Additional Rooms
Great Room
Alternate Key Folio Num
402230226009
Appliances
Dishwasher, Disposal, Electric Water Heater, Exhaust Fan, Microwave, Range, Range Hood, Refrigerator
Architectural Style
Contemporary
Builder License Number
CBC1254342
Builder Model
The Sebastian
Builder Name
Prestige Building Contractors, LLC
Building Area Source
Builder
Building Area Total Srch SqM
196.30
Building Area Units
Square Feet
Calculated List Price By Calculated SqFt
325.99
Construction Materials
SIP (Structurally Insulated Panel)
Cooling
Mini-Split Unit(s)
Cumulative Days On Market
55
Disaster Mitigation
Fire Resistant Exterior, Hurricane Shutters/Windows
Exterior Features
Private Mailbox
Flood Zone Date
2022-12-15
Foundation Details
Slab, Stem Wall
Green Energy Efficient
Appliances, Construction, HVAC, Lighting, Thermostat, Water Heater, Windows
Green Indoor Air Quality
No/Low VOC Cabinets/Counters, No/Low VOC Flooring, No/Low VOC Paint/Finish, Ventilation
Green Landscaping
Fl. Friendly/Native Landscape
Green Sustainability
Recycled Materials
Green Verification Count
1
Interior Features
High Ceilings, Living Room/Dining Room Combo, Open Floorplan, Primary Bedroom Main Floor, Stone Counters, Thermostat, Window Treatments
Internet Address Display YN
true
Internet Automated Valuation Display YN
false
Internet Consumer Comment YN
false
Internet Entire Listing Display YN
true
Laundry Features
Electric Dryer Hookup, Inside, Laundry Room, Washer Hookup
Living Area Source
Builder
Living Area Units
Square Feet
Lot Features
Flood Insurance Required, FloodZone
Lot Size Dimensions
80x125
Lot Size Square Feet
10000
Lot Size Square Meters
929
Modification Timestamp
2024-09-16T20:50:08.278Z
Parcel Number
402230226009
Patio And Porch Features
Front Porch
Pet Restrictions
Charlotte County Code Limitations Prevail
Pets Allowed
Cats OK, Dogs OK
Projected Completion Date
2025-02-28T00:00:00.000
Property Attached YN
false
Property Condition
Pre-Construction
Public Remarks
Pre-Construction. To be built. Pre-Construction-To Be Built Home. This 3 Bedroom/2 Bathroom-2 Car Attached Garage home will be constructed with Metal Structurally Insulated Panels, Impact Windows and it will be a Certified Green Built home with the Florida Green Building Coalition. Every detail of this home is designed to minimize your on-going cost of homeownership. The superior insulating quality of the Metal Structurally Insulated Panels will reduce your electric consumption, and the SIP's panel construction will result in lower insurance premiums and maximize pest control. This home will have Energy Star Rated Stainless Steel Appliances, Eco-Friendly Tile Flooring, Quartz Counter and Vanity Tops, Low VOC Interior Paint, and Vaulted Ceilings. Call for additional details.
RATIO Current Price By Calculated SqFt
325.99
Realtor Info
Survey Available
Road Responsibility
Public Maintained Road
SW Subdiv Community Name
Port Charlotte
Security Features
Smoke Detector(s)
Showing Requirements
Go Direct, See Remarks
Status Change Timestamp
2024-07-24T02:58:10.000Z
Tax Legal Description
PCH 037 2198 0004 PORT CHARLOTTE SEC37 BLK2198 LT 4 218/41 2188/192 2269/1362 2302/176 TD3547/1432 3842/1861 3842/1993 3973/330 4475/1262 4634/1436 4634/1438 4744/1396
Total Acreage
0 to less than 1/4
Universal Property Id
US-12015-N-402230226009-R-N
Unparsed Address
18412 ROBINSON AVE
Utilities
BB/HS Internet Available, Cable Available, Electricity Available, Fire Hydrant, Public
Window Features
Aluminum Frames, Impact Glass/Storm Windows


