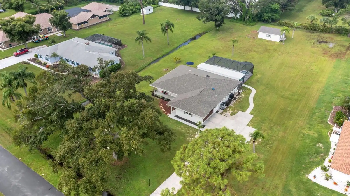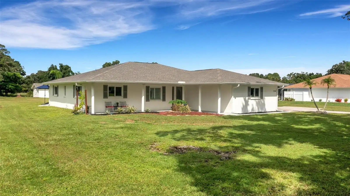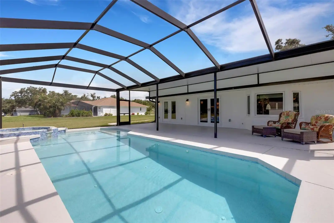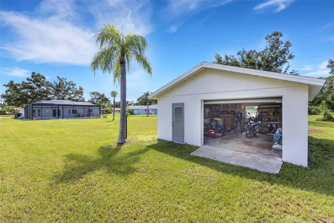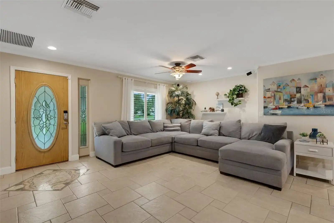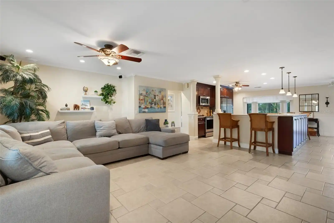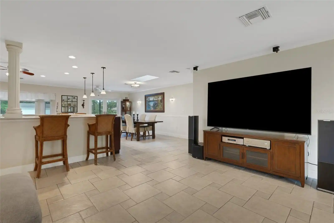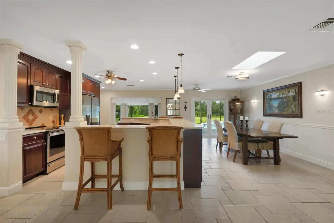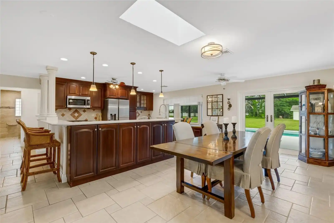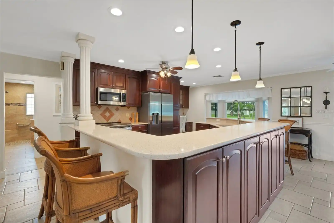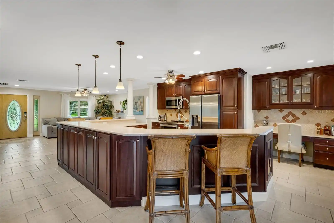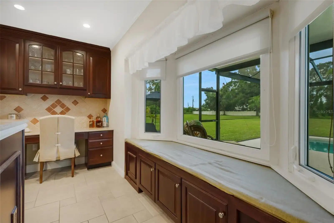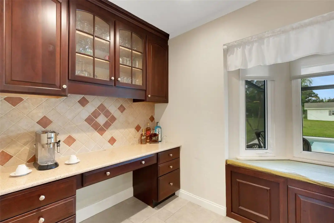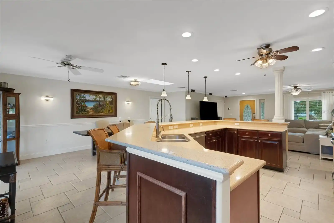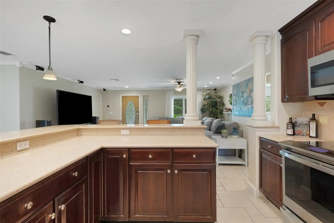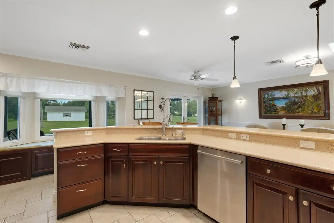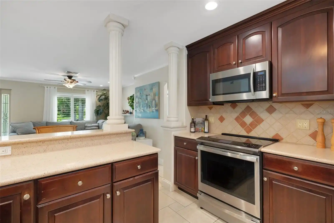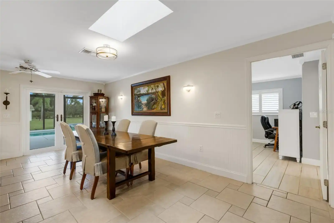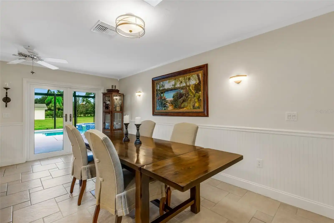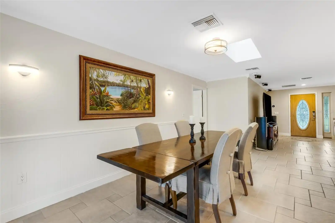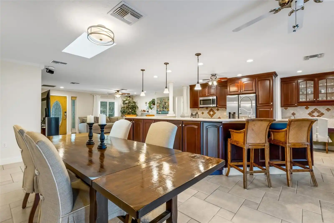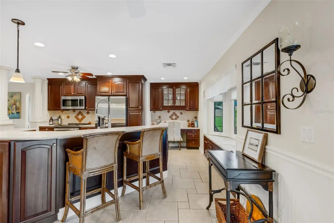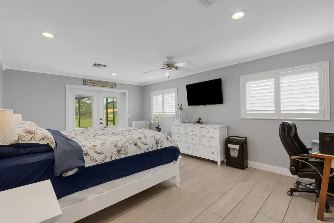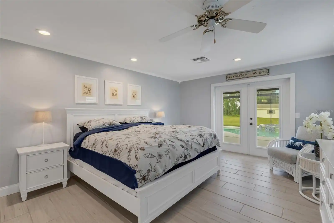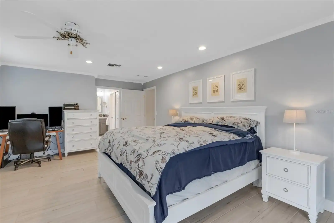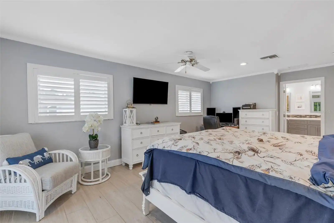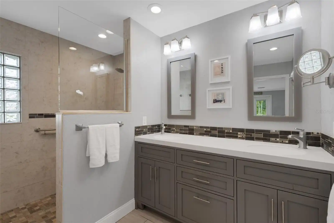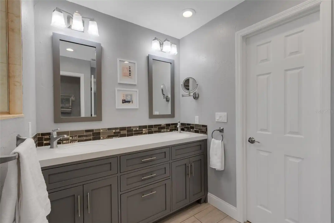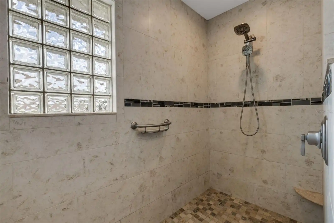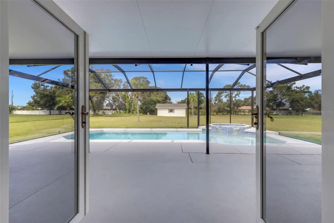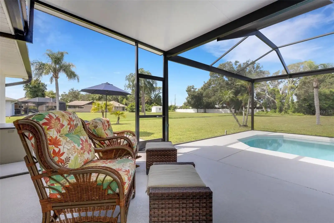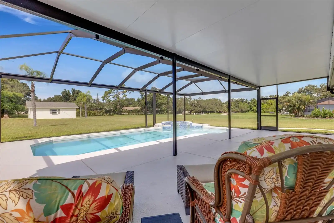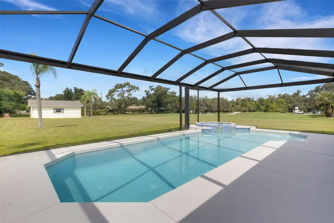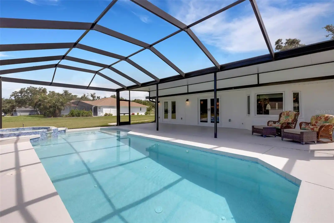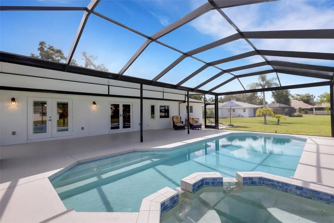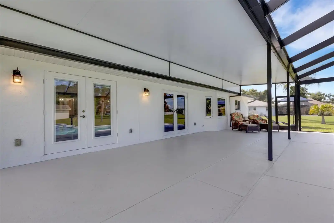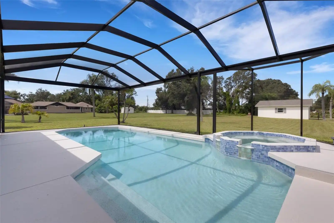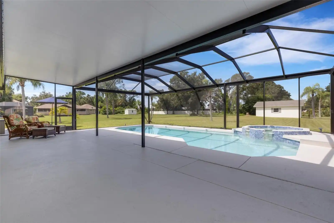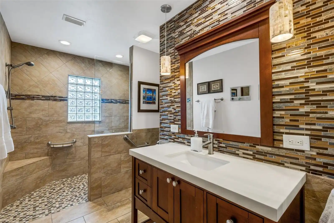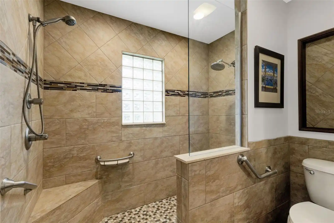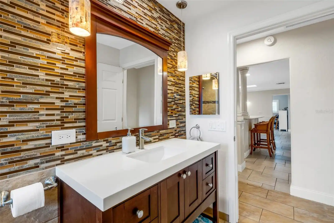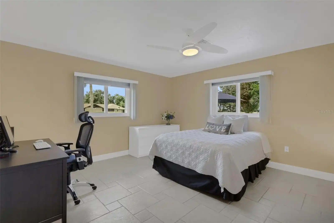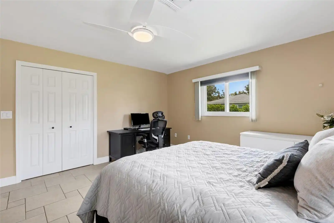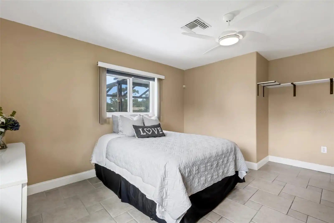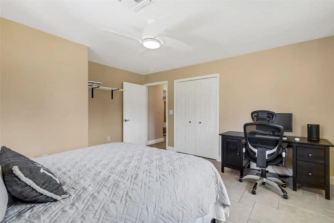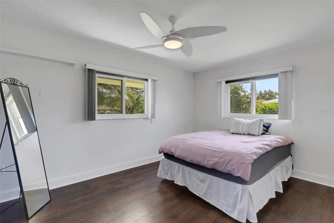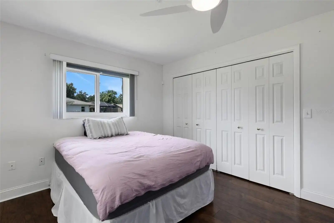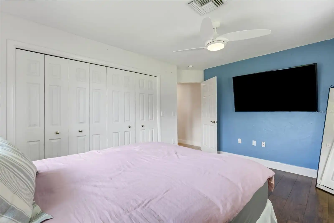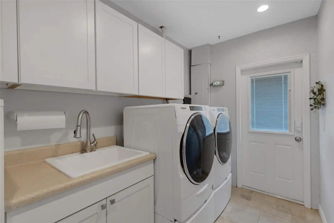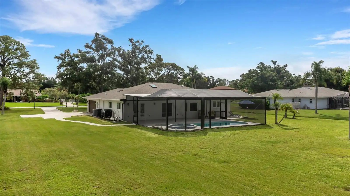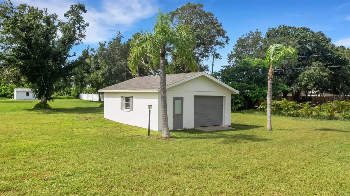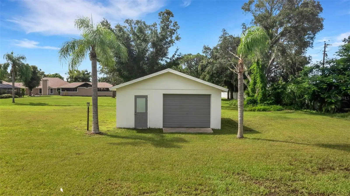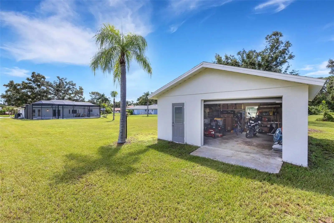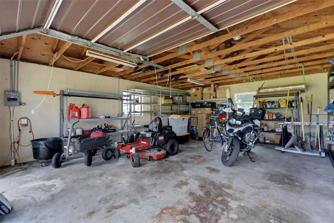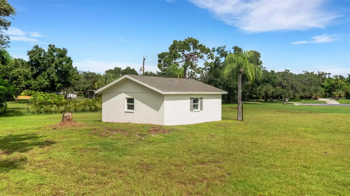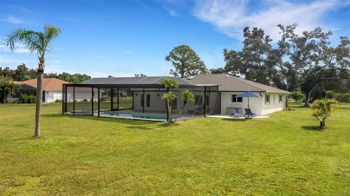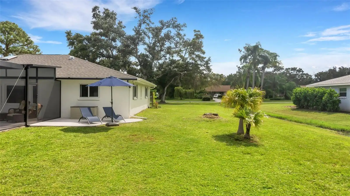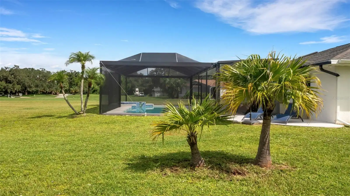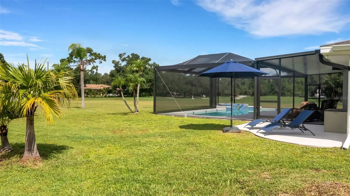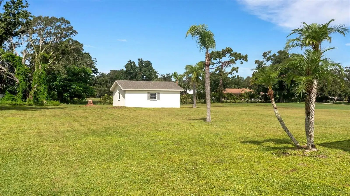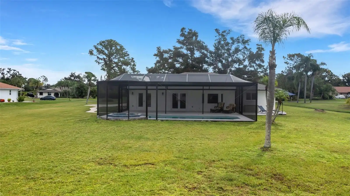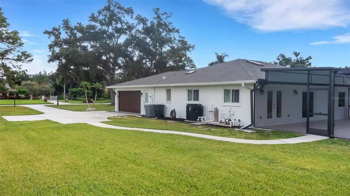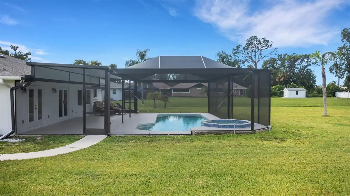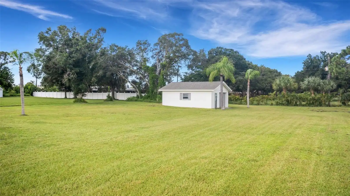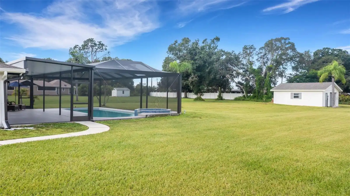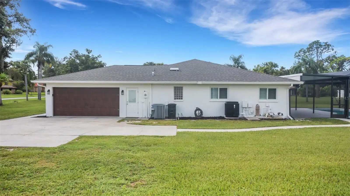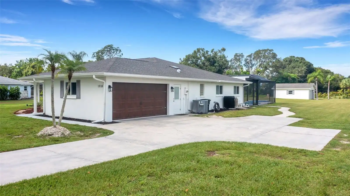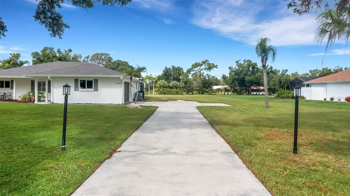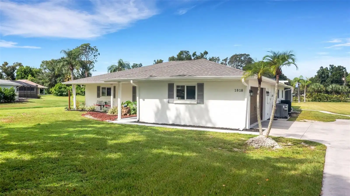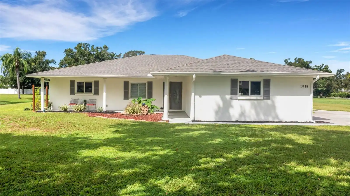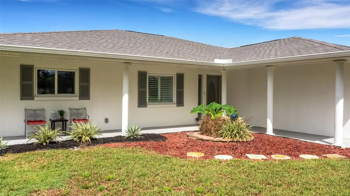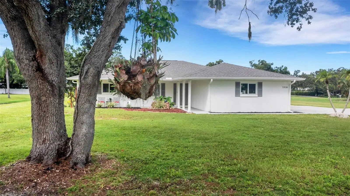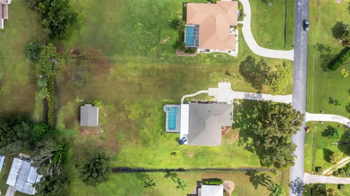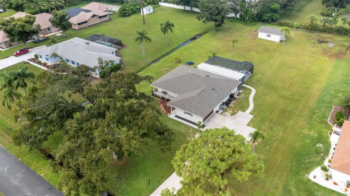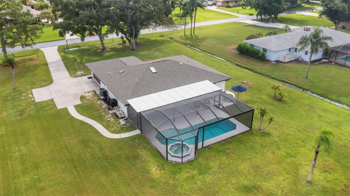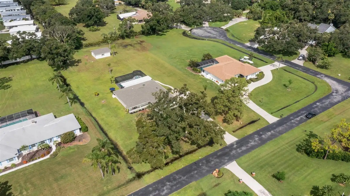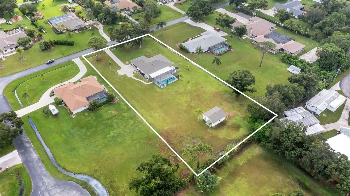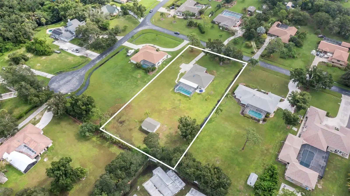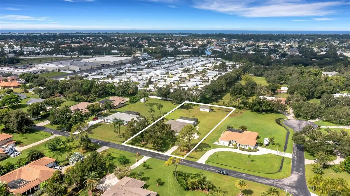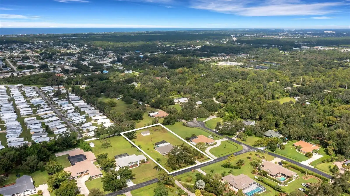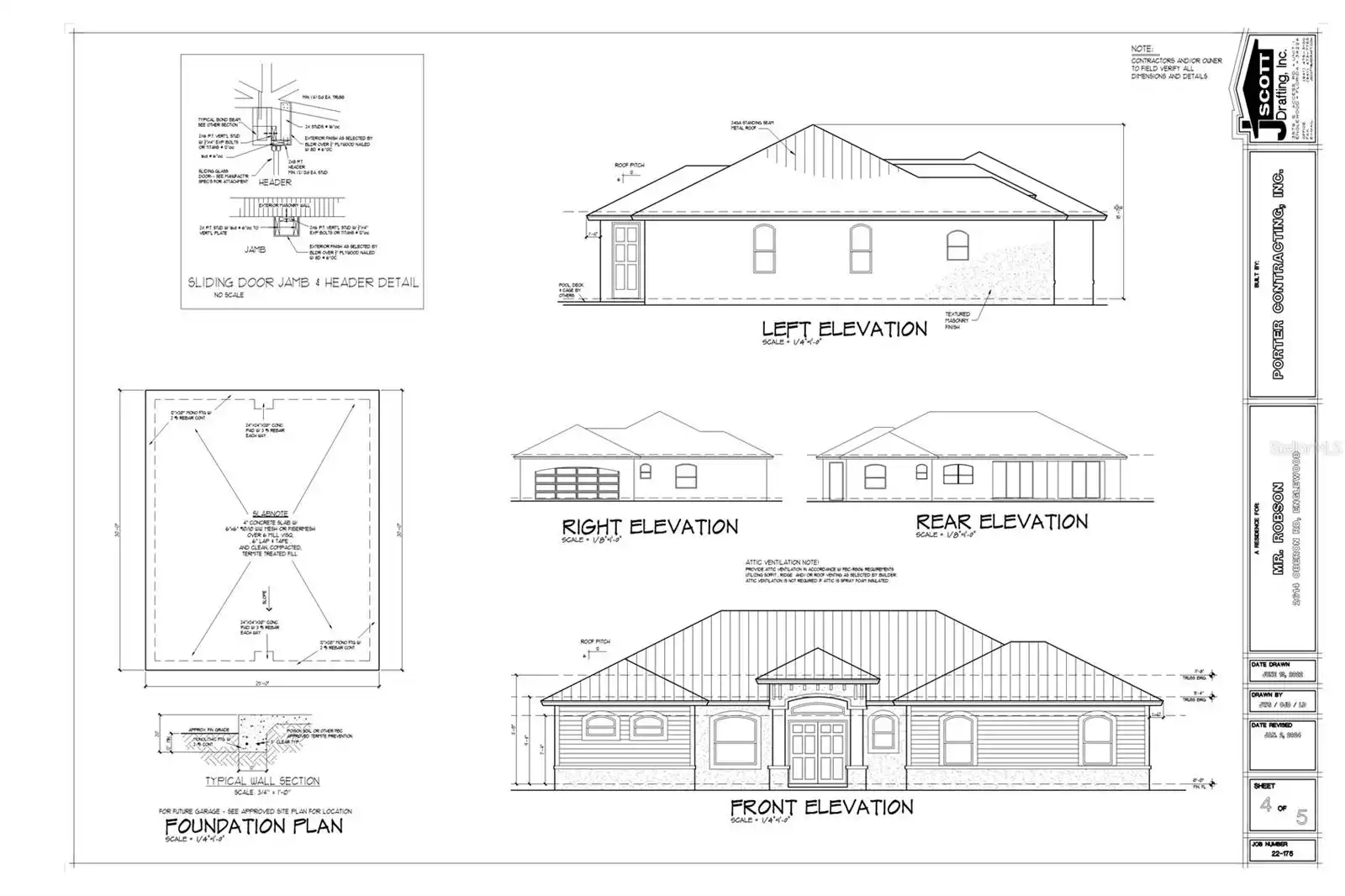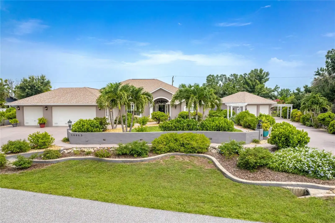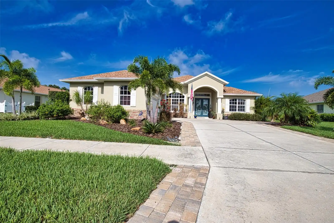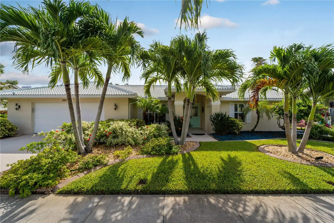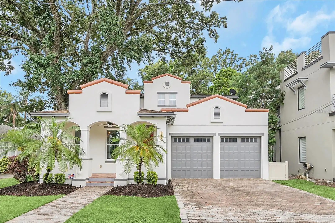Additional Information
Additional Lease Restrictions
Please defer to Sarasota County rules for renting your home for seasonal or vacation.
Additional Parcels YN
false
Alternate Key Folio Num
0485080013
Appliances
Dishwasher, Disposal, Dryer, Electric Water Heater, Microwave, Range, Refrigerator, Washer
Association Fee Frequency
Annually
Association Fee Requirement
Required
Building Area Source
Public Records
Building Area Total Srch SqM
277.41
Building Area Units
Square Feet
Calculated List Price By Calculated SqFt
359.80
Construction Materials
Block
Cumulative Days On Market
8
Elementary School
Englewood Elementary
Exterior Features
French Doors, Rain Gutters
Flooring
Ceramic Tile, Tile
High School
Lemon Bay High
Interior Features
Built-in Features, Ceiling Fans(s), Crown Molding, Eat-in Kitchen, Open Floorplan, Primary Bedroom Main Floor, Solid Wood Cabinets, Stone Counters, Thermostat, Walk-In Closet(s), Window Treatments
Internet Address Display YN
true
Internet Automated Valuation Display YN
true
Internet Consumer Comment YN
true
Internet Entire Listing Display YN
true
Laundry Features
Inside, Laundry Room
Living Area Units
Square Feet
Lot Features
Oversized Lot, Paved, Private
Lot Size Square Feet
54871
Lot Size Square Meters
5098
Middle Or Junior School
L.A. Ainger Middle
Modification Timestamp
2024-09-22T21:07:24.001Z
Pet Restrictions
Dogs, cats and other household pets only.
Pets Allowed
Cats OK, Dogs OK, Yes
Pool Features
Gunite, Heated, In Ground, Salt Water
Public Remarks
Rarely Available 3-bed, 2-bath Pool Home with a 2 Car Garage, situated on a spacious 1.26-acre lot, featuring an Additional Detached Garage/Workshop. Located in a Low HOA Private Community of Whispering Pines and Not in a Flood Zone, this property offers the perfect blend of privacy, convenience, and peace of mind. The Open-Concept living area showcases stunning tiled flooring and Elegant Crown Molding, leading into a Large Kitchen designed to impress. Featuring expansive Zodiaq Quartz Countertops, Stainless Steel Appliances, a breakfast bar, and Custom Solid Wood Cabinetry with pull-out shelving, this kitchen is perfect for both cooking and entertaining. A built-in desk area adds extra functionality for working from home or managing household tasks. Relax and recharge in the Luxurious Master Suite, complete with Custom Walk-In Closet and an ensuite bathroom featuring a Dual Sink Vanity, Oversized Walk-In Shower, and private water closet. The second and third bedrooms are generously sized with large closets, while the remodeled second bathroom boasts stylish upgrades including a modern vanity, chic tile, and a walk-in shower. The home is not only elegant but also equipped for the future. Upgraded with Ethernet throughout, this property is perfect for today's Tech-Savvy Buyer, ensuring fast and reliable internet connectivity in every room—ideal for streaming, gaming, working remotely, or running smart home systems with ease. Step outside and be greeted by an expansive outdoor living space, complete with a large lanai, Saltwater Pool, spa, and Panoramic Pool Cage offering serene views. Whether you're hosting gatherings or simply enjoying a quiet day by the pool, this space has something for everyone. The additional 24' x 20' workshop/garage provides extra storage or a creative workspace, while the large driveway offers plenty of room to park a boat or RV. With Impact-Resistant Windows and Doors for peace of mind, a Brand-New Roof installed in 2024, and Low HOA Fees of just $300 a year, this home offers a rare blend of privacy and luxury. The community’s private road adds to the exclusivity, and its minimal restrictions allow you to fully enjoy your Florida lifestyle. Perfectly situated near the pristine shores of the Manasota Key Beaches, vibrant restaurants and shops of Historic Dearborn Street in Englewood Village, Downtown Venice and lively Downtown Wellen Park. Schedule your showing today!
RATIO Current Price By Calculated SqFt
359.80
Road Responsibility
Private Maintained Road
SW Subdiv Community Name
Englewood Pines
Showing Requirements
Appointment Only, Lock Box Electronic, ShowingTime
Status Change Timestamp
2024-09-14T14:52:07.000Z
Tax Legal Description
S 1/2 OF LOT 6 ENGLEWOOD PINES
Total Acreage
1 to less than 2
Universal Property Id
US-12115-N-0485080013-R-N
Unparsed Address
1818 WHISPERING PINES CIR
Utilities
BB/HS Internet Available, Cable Connected, Electricity Connected, Fiber Optics, Public, Water Connected
Window Features
Blinds, Double Pane Windows, Impact Glass/Storm Windows, Shutters
















































































