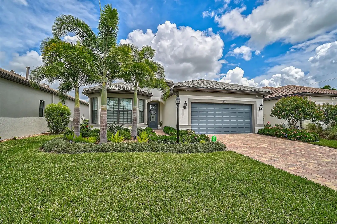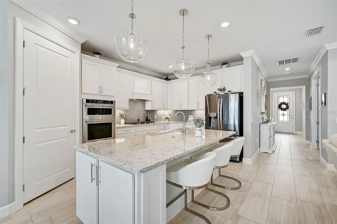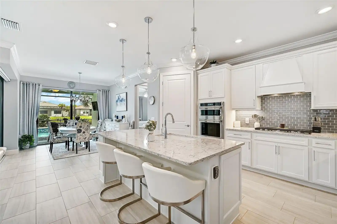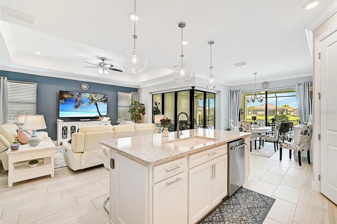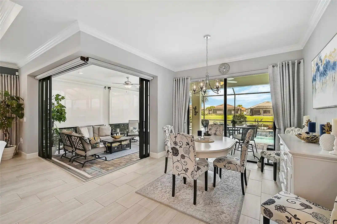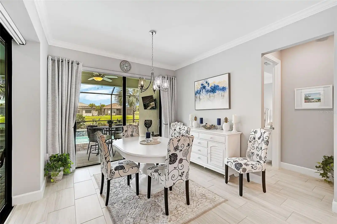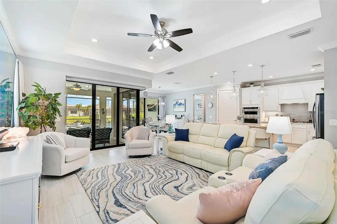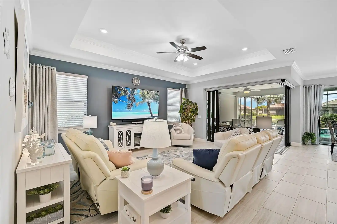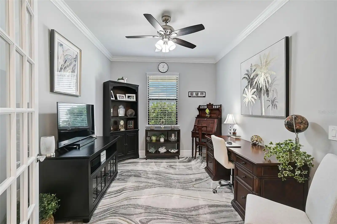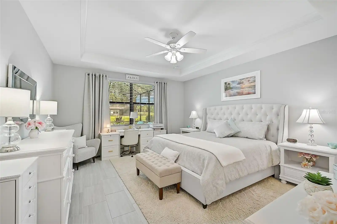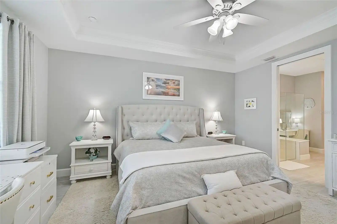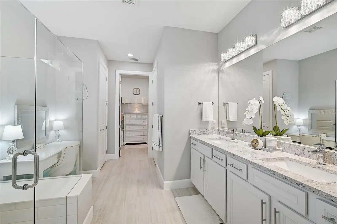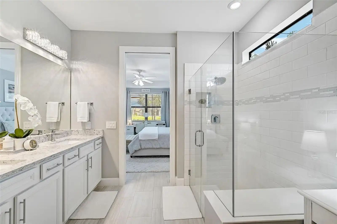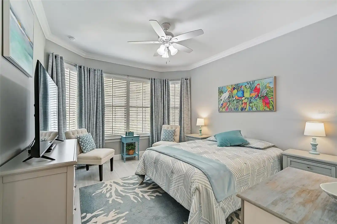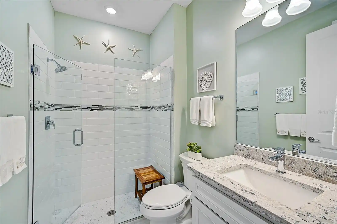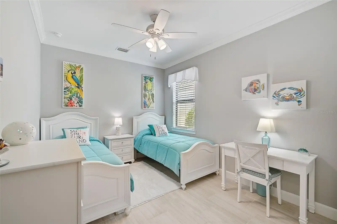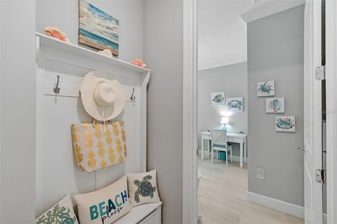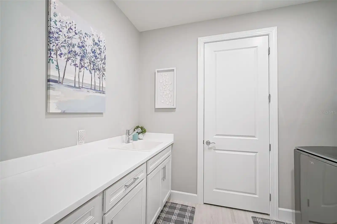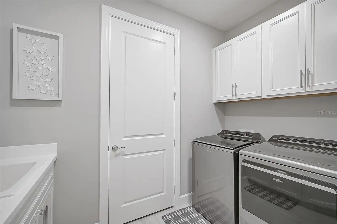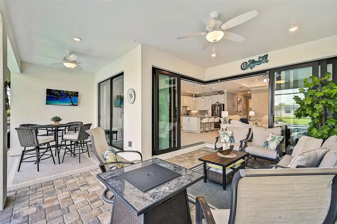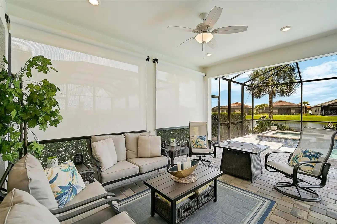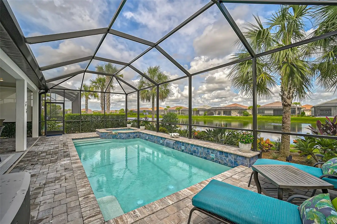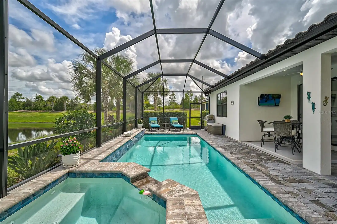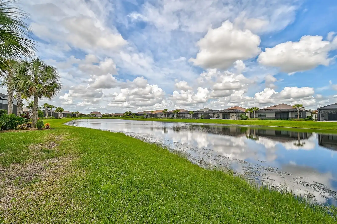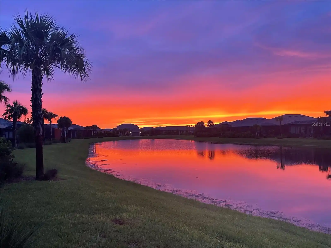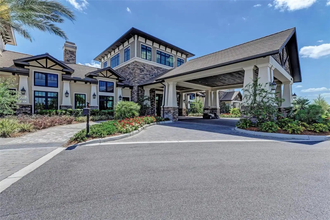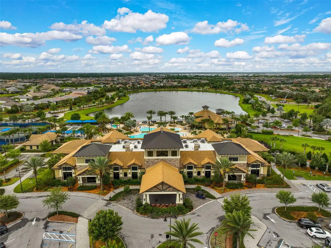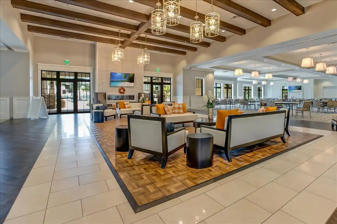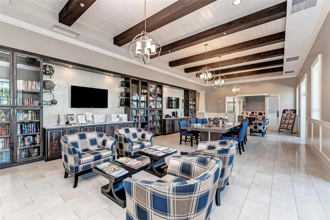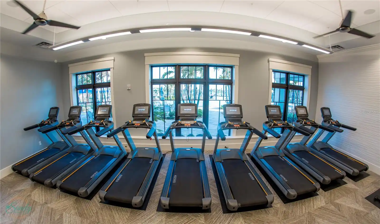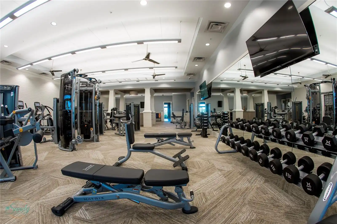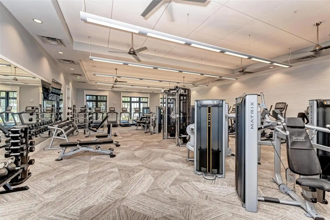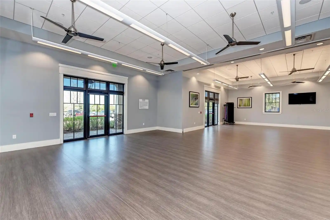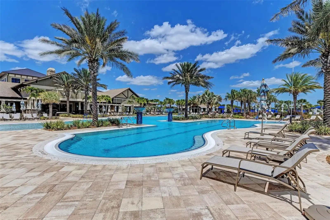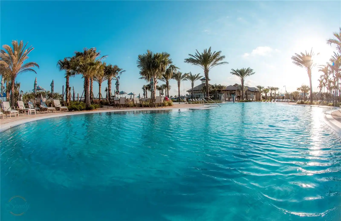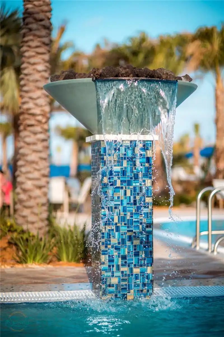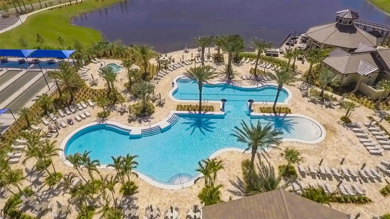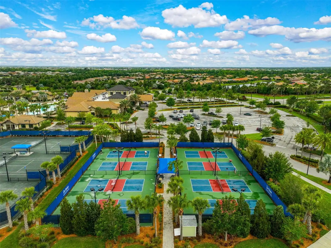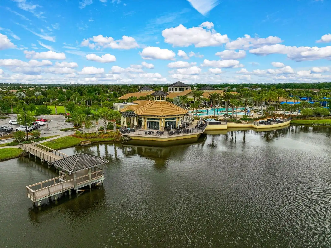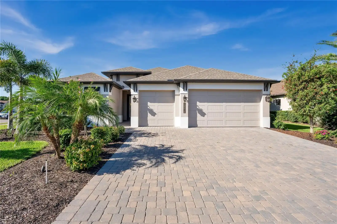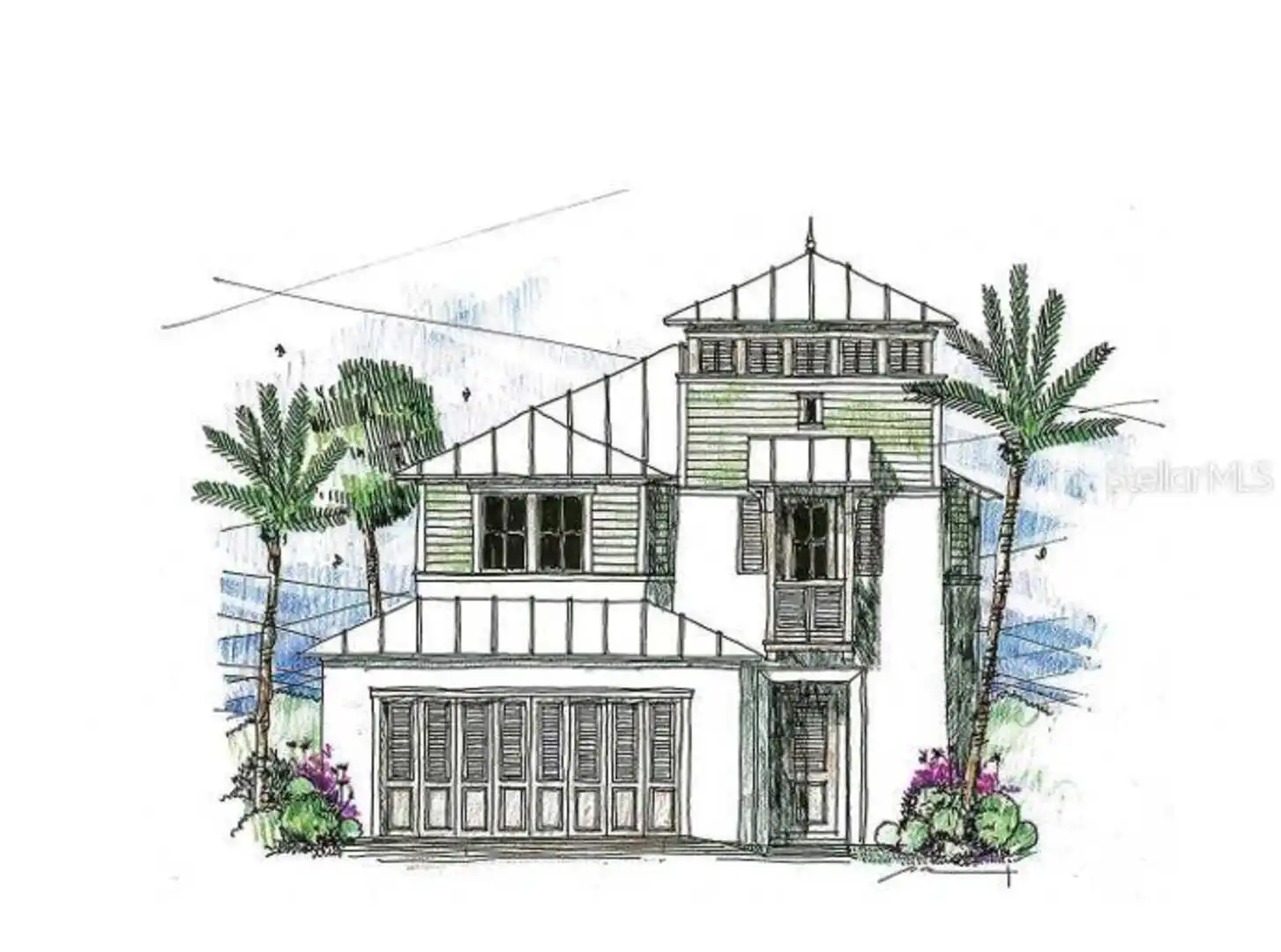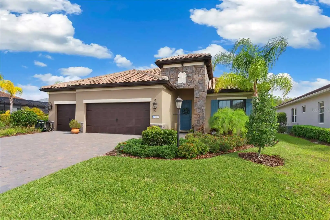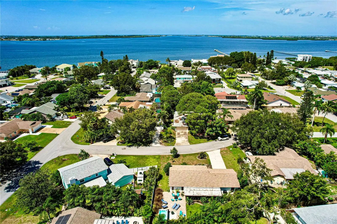Additional Information
Additional Lease Restrictions
See covenants
Additional Parcels YN
false
Additional Rooms
Den/Library/Office, Inside Utility
Alternate Key Folio Num
586166709
Amenities Additional Fees
$600 food and beverage annually. One time capital contribution $1100.
Appliances
Built-In Oven, Convection Oven, Cooktop, Dishwasher, Disposal, Dryer, Gas Water Heater, Microwave, Range Hood, Refrigerator, Washer
Approval Process
buyers and tenants must supply proof of age. This is an age-restricted community.
Association Amenities
Clubhouse, Fence Restrictions, Fitness Center, Gated, Park, Pickleball Court(s), Pool, Spa/Hot Tub, Tennis Court(s), Trail(s), Vehicle Restrictions
Association Approval Required YN
1
Association Email
KStapleton@Castlegroup.com
Association Fee Frequency
Quarterly
Association Fee Includes
Common Area Taxes, Pool, Maintenance Grounds, Recreational Facilities
Association Fee Requirement
Required
Association URL
www.Castlegroup.com
Building Area Source
Public Records
Building Area Total Srch SqM
275.09
Building Area Units
Square Feet
Calculated List Price By Calculated SqFt
391.51
Community Features
Association Recreation - Owned, Deed Restrictions, Gated Community - Guard, Golf Carts OK, Irrigation-Reclaimed Water
Complex Community Name NCCB
DEL WEBB LWR
Construction Materials
Concrete, Stucco
Contract Status
Inspections
Cumulative Days On Market
4
Disclosures
HOA/PUD/Condo Disclosure, Seller Property Disclosure
Expected Closing Date
2024-10-31T00:00:00.000
Exterior Features
Hurricane Shutters, Irrigation System, Rain Gutters, Sidewalk, Sliding Doors
Green Water Conservation
Irrigation-Reclaimed Water, Low-Flow Fixtures
Heating
Central, Electric, Heat Pump
Interior Features
Ceiling Fans(s), Crown Molding, Eat-in Kitchen, High Ceilings, In Wall Pest System, Living Room/Dining Room Combo, Open Floorplan, Pest Guard System, Smart Home, Solid Surface Counters, Solid Wood Cabinets, Split Bedroom, Tray Ceiling(s), Walk-In Closet(s), Window Treatments
Internet Address Display YN
true
Internet Automated Valuation Display YN
false
Internet Consumer Comment YN
false
Internet Entire Listing Display YN
true
Laundry Features
Gas Dryer Hookup, Laundry Room, Washer Hookup
List AOR
Sarasota - Manatee
Living Area Source
Public Records
Living Area Units
Square Feet
Lot Features
Cul-De-Sac, In County, Landscaped
Lot Size Square Meters
676
Modification Timestamp
2024-09-11T21:10:08.564Z
Pet Restrictions
See Rules & Regs
Pets Allowed
Cats OK, Dogs OK
Pool Features
Gunite, Heated, In Ground, Salt Water, Screen Enclosure, Tile
Public Remarks
Under contract-accepting backup offers. Del Webb's 55+ community is not just about comfortable living; it's a lifestyle choice. From the pickleball courts to the resort-style amenities, every day here is an opportunity for recreation & relaxation. *Hard to Find Private Water Lot & Cul De Sac Location* 3 Bedrooms, 2 Baths + Den...This popular Mystique Floorplan has all the Right*Upgrades* Corner Pockets Doors Open to Expansive Water Views + Heated Pool & Spa. The dining area has a *Rare Added Feature*---Sliding Glass Doors--. If you are looking for a home that has been Meticulously Maintained, Added Lighting, Custom Interior Paint + Natural Sunlight-This Is It! No Carpet Here-If you have allergies or pets this is a must! The kitchen has Top-Of-The-Line KitchenAid Appliances, White Wood Cabinetry & Upgraded Center Island, Pull-Out Shelving, a Beautiful Backsplash & Walk-In Pantry. The Large, Extended, Enclosed Lanai offers Privacy, ideal for savoring your morning coffee or indulging in the Spectacular Sunsets. This tranquil space is perfect for hosting gatherings or enjoying quiet moments in the beauty of your surroundings. Nestled on a cul-de-sac street with *NO PASS THROUGH TRAFFIC* -in the back of the community makes access so much easier. +Added Features+ Include: 8Ft Solid Core Doors, Crown Molding Throughout, Electric Privacy Shades (Living Rm & Dining Rm). 4FT EXT in Garage, Epoxy Floors, Attic Storage + Pull Down Attic Stairs. Compare Other Homes here in Del Webb & You'll see this one is a WINNER!
Purchase Contract Date
2024-09-10
RATIO Current Price By Calculated SqFt
391.51
Realtor Info
CDD Addendum required, Docs Available, No Sign, See Attachments
SW Subdiv Community Name
Lakewood Ranch
Security Features
Gated Community, Smoke Detector(s)
Showing Requirements
Appointment Only, Lock Box Electronic, ShowingTime
Spa Features
Heated, In Ground
Status Change Timestamp
2024-09-11T21:09:37.000Z
Tax Annual Amount
10556.53
Tax Legal Description
LOT 1164, DEL WEBB PH V SUBPH 5A, 5B AND 5C PI#5861.6670/9
Tax Other Annual Assessment Amount
1641
Total Acreage
0 to less than 1/4
Universal Property Id
US-12081-N-586166709-R-N
Unparsed Address
18123 HARWICH PL
Utilities
Cable Connected, Electricity Connected, Natural Gas Connected, Sewer Connected, Sprinkler Recycled, Underground Utilities, Water Connected







































