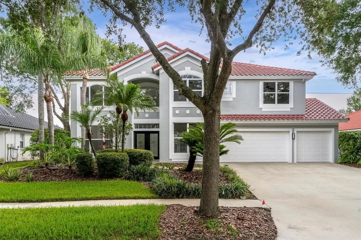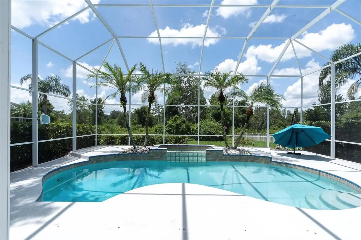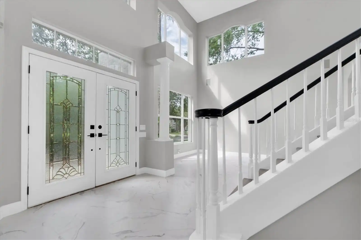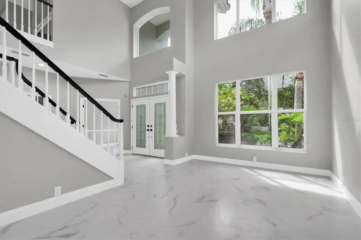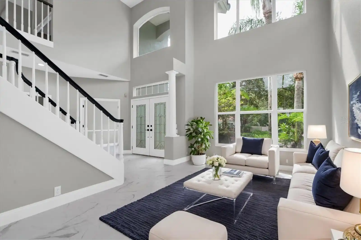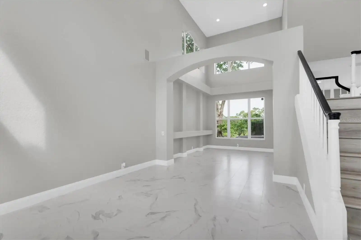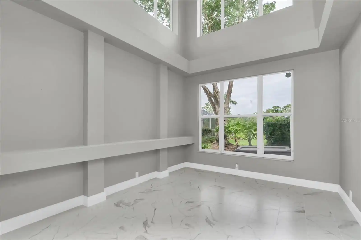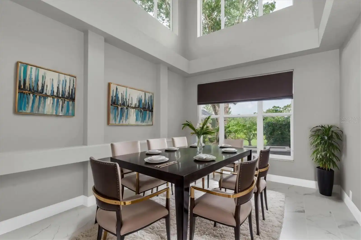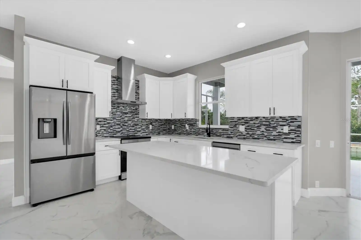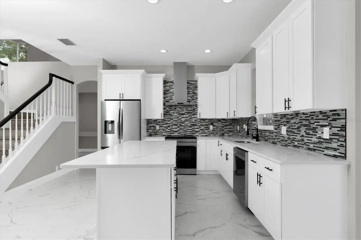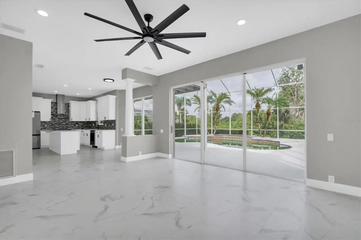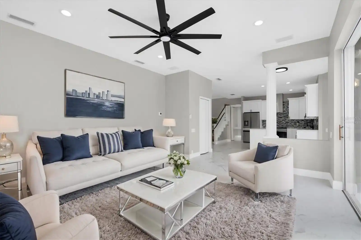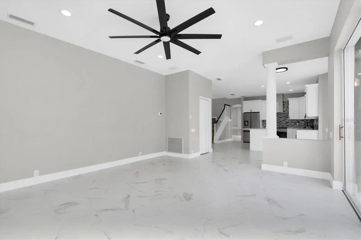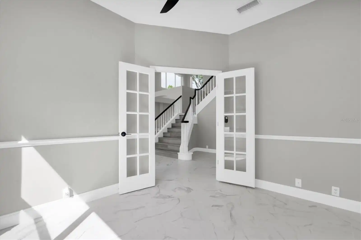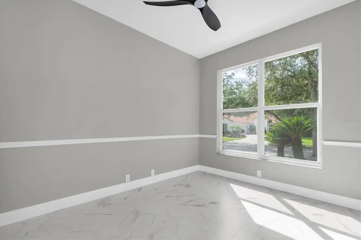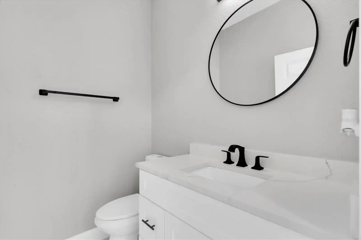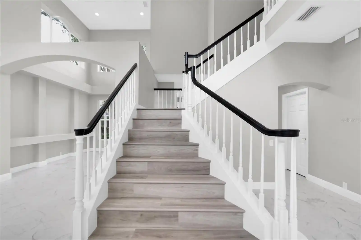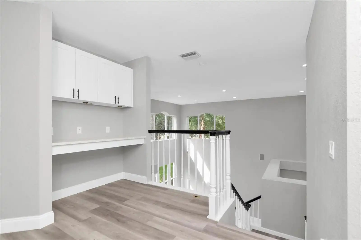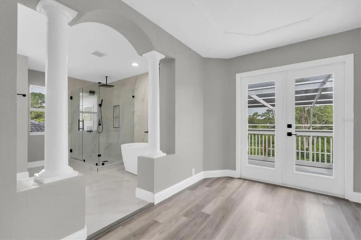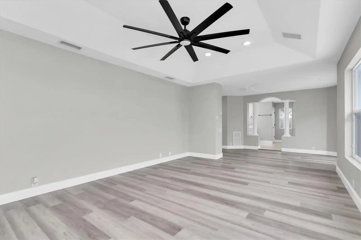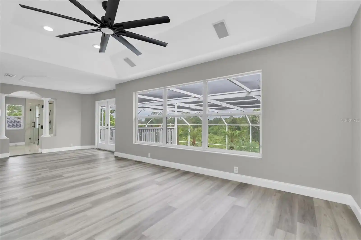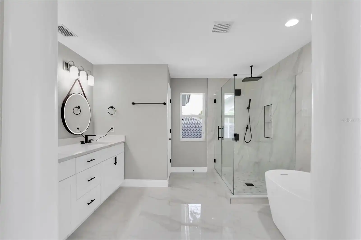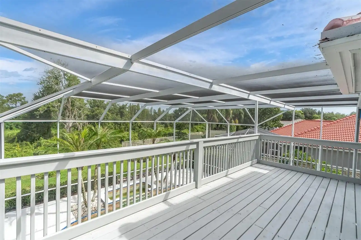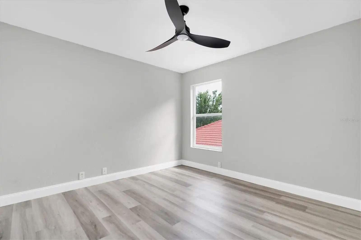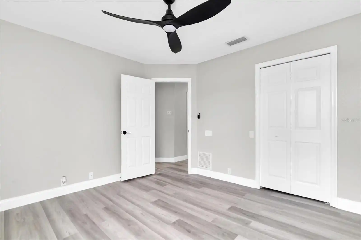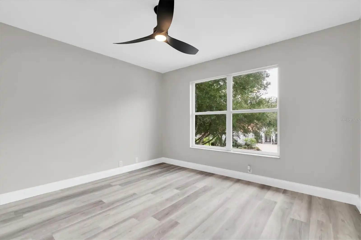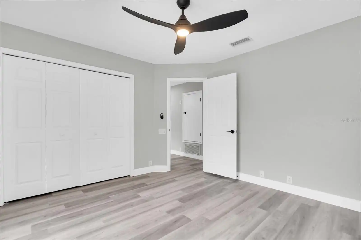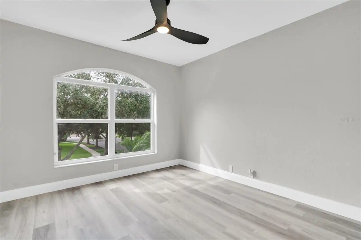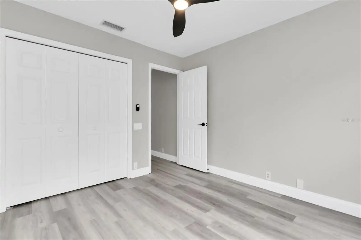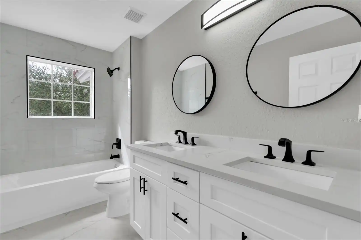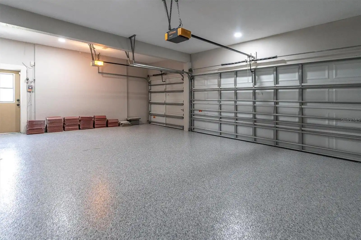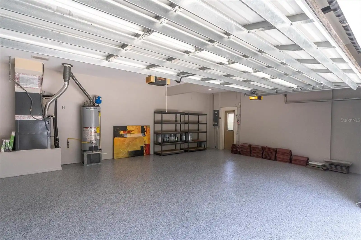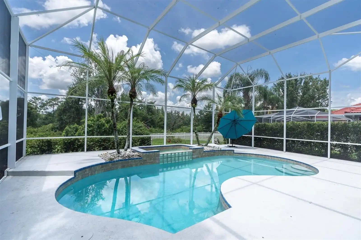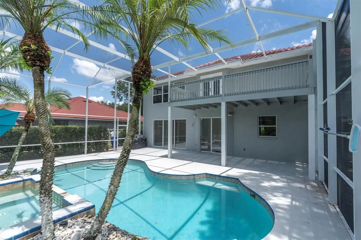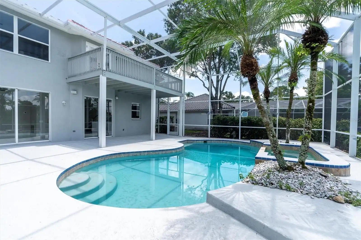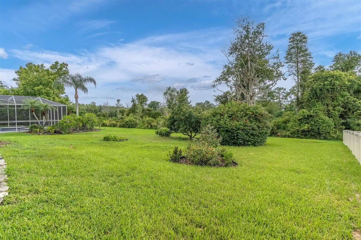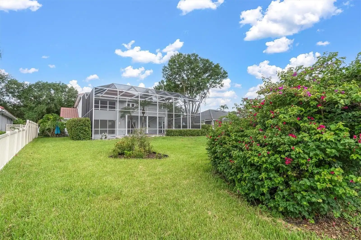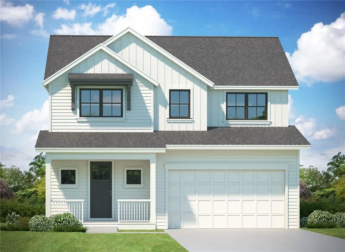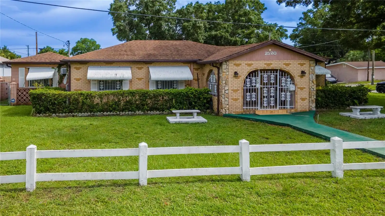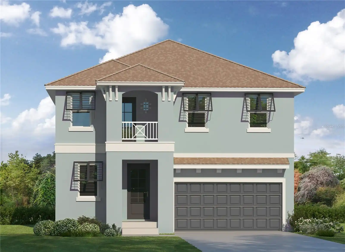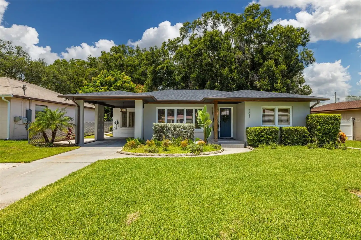Additional Information
Additional Lease Restrictions
Refer to HOA Guidelines
Additional Parcels YN
false
Additional Rooms
Formal Dining Room Separate, Formal Living Room Separate
Appliances
Dishwasher, Disposal, Range, Refrigerator
Approval Process
Refer to HOA Guidelines
Architectural Style
Contemporary
Association Amenities
Gated
Association Email
JoeV@WisePropertyManagement.com
Association Fee Frequency
Semi-Annually
Association Fee Requirement
Required
Building Area Source
Public Records
Building Area Total Srch SqM
373.10
Building Area Units
Square Feet
Calculated List Price By Calculated SqFt
272.91
Community Features
Deed Restrictions
Construction Materials
Stucco
Cumulative Days On Market
41
Disclosures
HOA/PUD/Condo Disclosure, Other Disclosures, Seller Property Disclosure
Exterior Features
Lighting, Private Mailbox, Sidewalk, Sliding Doors
Interior Features
Ceiling Fans(s), High Ceilings, Open Floorplan, Vaulted Ceiling(s)
Internet Address Display YN
true
Internet Automated Valuation Display YN
false
Internet Consumer Comment YN
false
Internet Entire Listing Display YN
true
Laundry Features
Laundry Room
Living Area Source
Public Records
Living Area Units
Square Feet
Lot Features
Conservation Area, Paved
Lot Size Dimensions
77.0X193.0
Lot Size Square Feet
14863
Lot Size Square Meters
1381
Modification Timestamp
2024-08-22T15:42:08.490Z
Num Of Own Years Prior To Lease
1
Parcel Number
A-17-27-20-23R-000001-00009.0
Pet Restrictions
Refer to HOA Guidelines
Pool Features
Heated, In Ground
Previous List Price
799000
Price Change Timestamp
2024-08-22T15:41:41.000Z
Public Remarks
One or more photo(s) has been virtually staged. Welcome to this beautifully remodeled 2-story home located in the desirable Hunters Green community. This stunning residence features 4 spacious bedrooms, 2.5 modern bathrooms, and an array of exquisite updates throughout. As you enter, you'll be greeted by a versatile den or office space, perfect for working from home or as a quiet retreat. The formal living and dining rooms offer an elegant setting for entertaining guests, while large windows throughout the home fill the space with abundant natural light. The heart of this home is the open-concept kitchen and family room area. The newly updated kitchen boasts top-of-the-line appliances, sleek countertops, and stylish cabinetry, making it a chef's dream. The adjacent family room provides a cozy space for gatherings and relaxation. Upstairs, you'll find all four bedrooms, including a convenient desk nook, ideal for homework or as an additional workspace. The master suite is a true sanctuary, featuring two walk-in closets, a private balcony, and a luxurious en-suite bathroom. Indulge in the spa-like experience with a soaker tub, glass shower stall, and dual vanity. Step outside to your private backyard oasis, complete with a sparkling pool—perfect for cooling off on hot summer days or hosting poolside parties. This home has been completely remodeled ensuring a move-in-ready experience. Don’t miss the opportunity to make this exceptional property your new home. Schedule a showing today and experience the perfect blend of modern luxury and comfortable living in Hunters Green!
RATIO Current Price By Calculated SqFt
272.91
SW Subdiv Community Name
Not Applicable
Security Features
Gated Community
Showing Requirements
ShowingTime
Status Change Timestamp
2024-07-12T20:15:27.000Z
Tax Legal Description
HUNTERS GREEN PARCEL 19 PHASE 1 LOT 9 BLOCK 1
Total Acreage
1/4 to less than 1/2
Universal Property Id
US-12057-N-17272023000001000090-R-N
Unparsed Address
18110 COURTNEY BREEZE DR
Utilities
BB/HS Internet Available, Cable Available
Years Of Owner Prior To Leasing Req YN
1





































