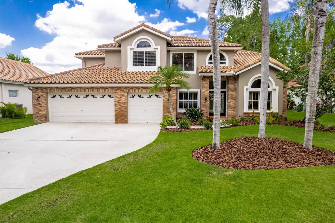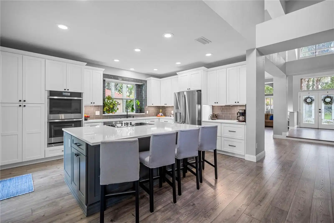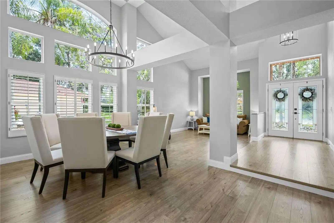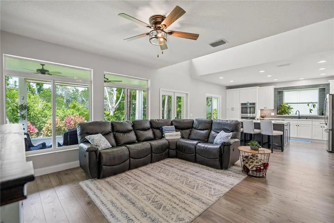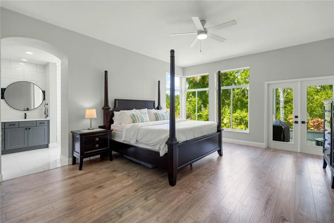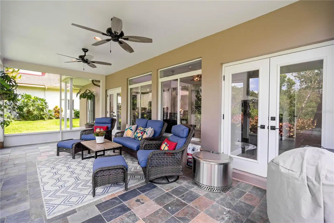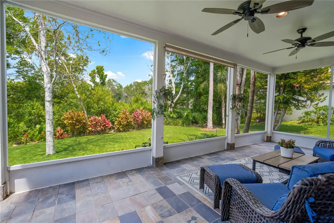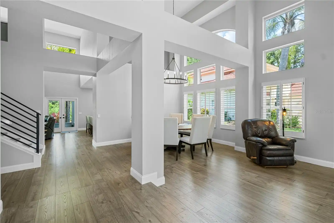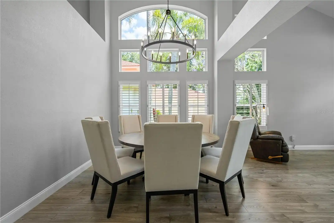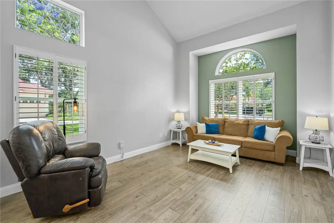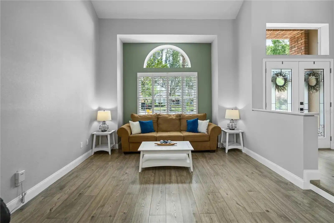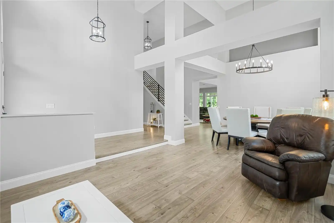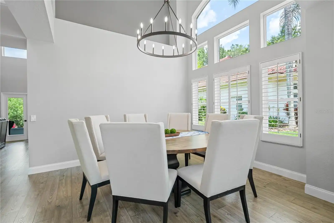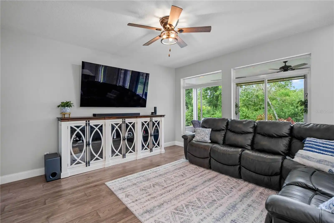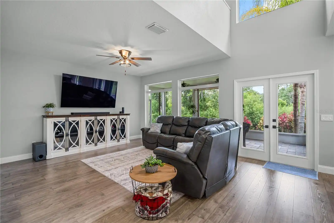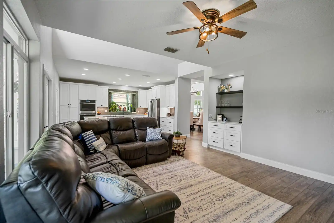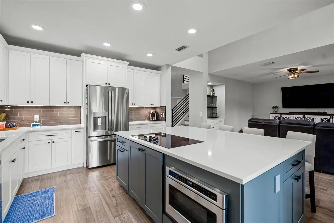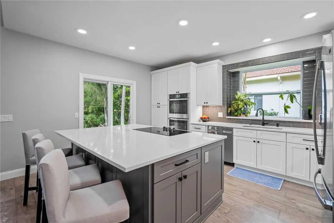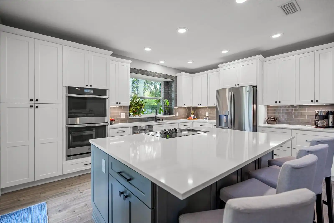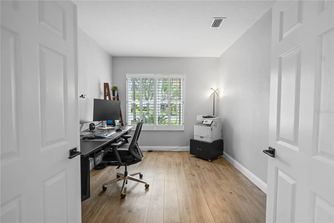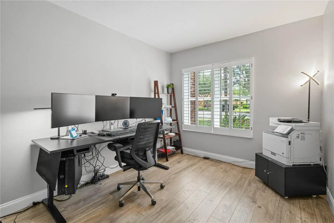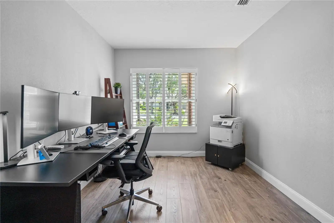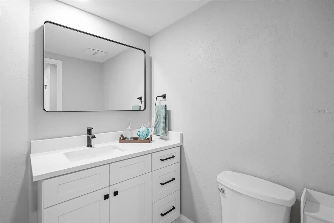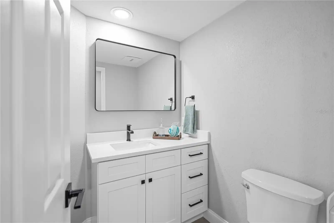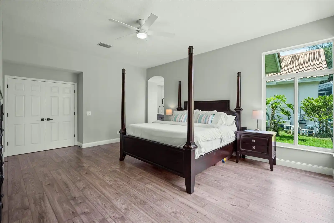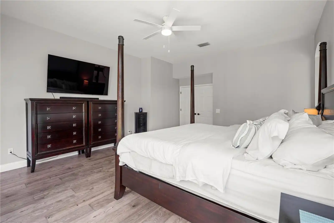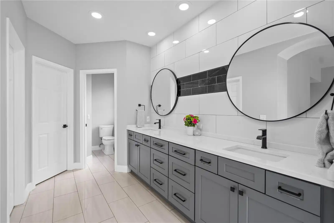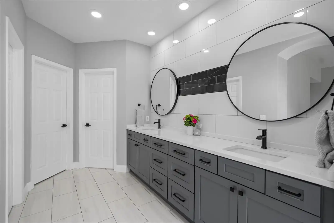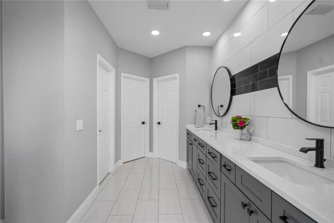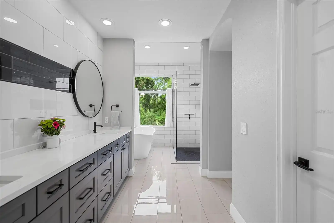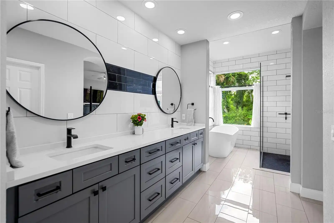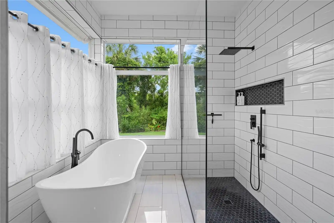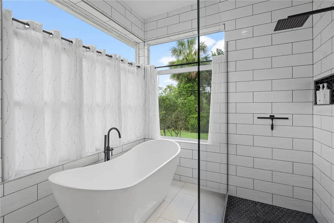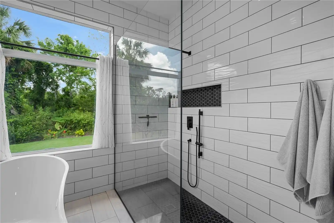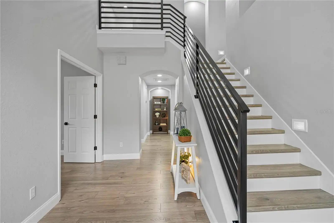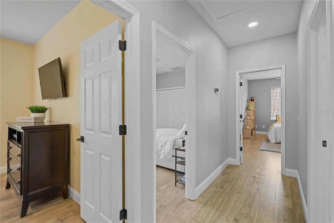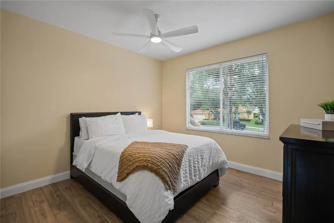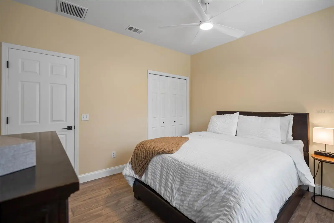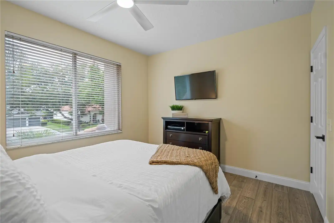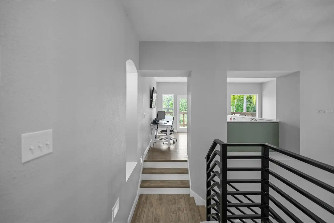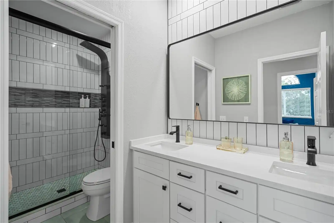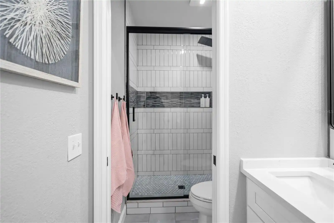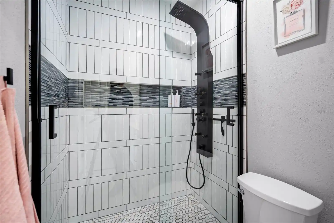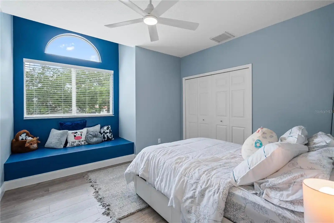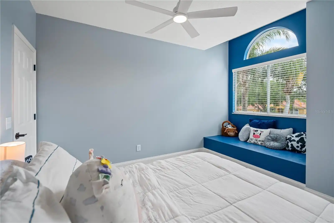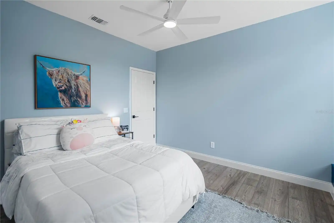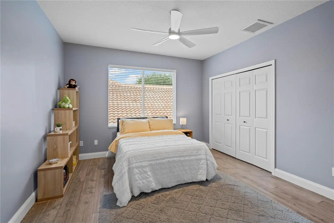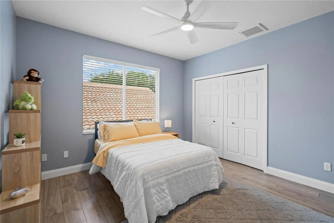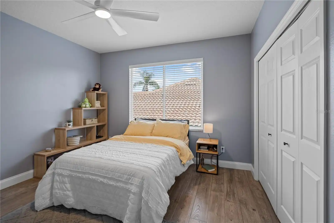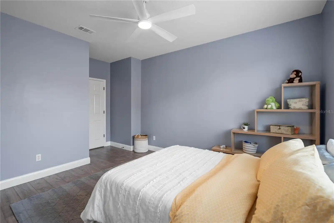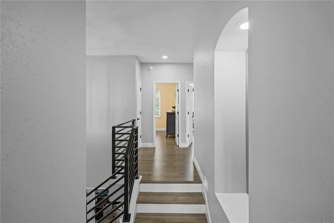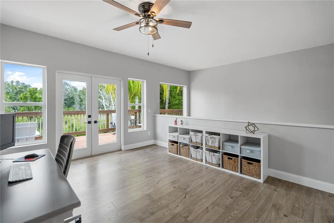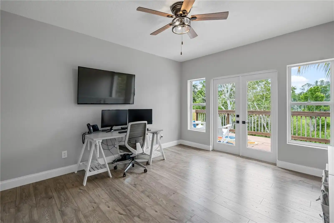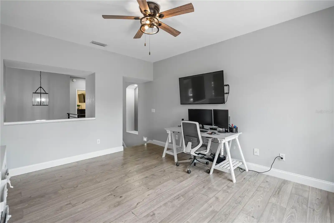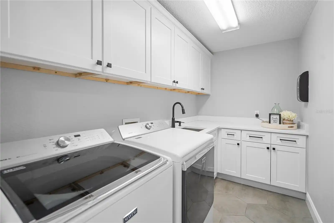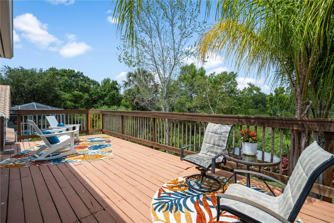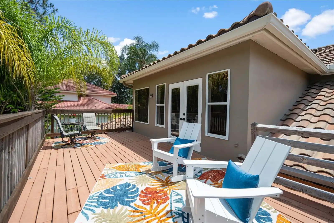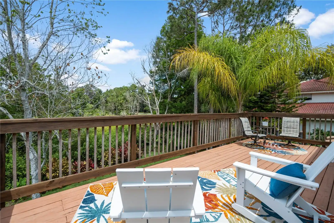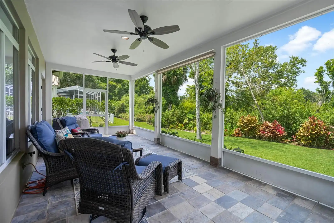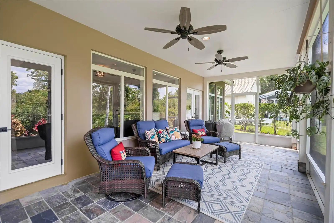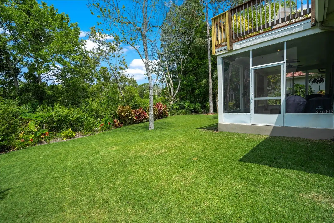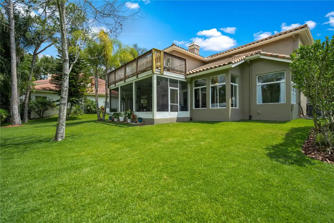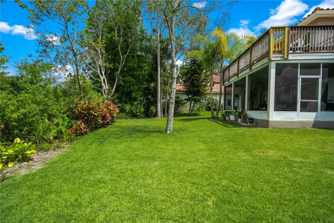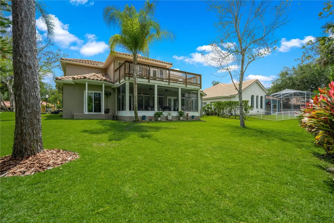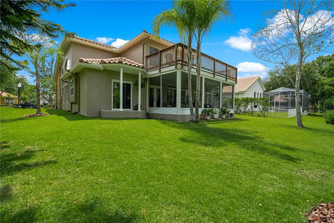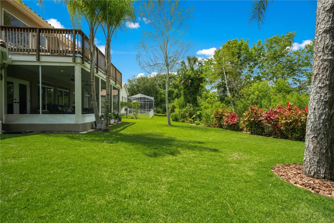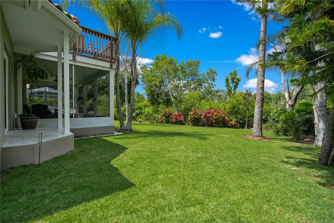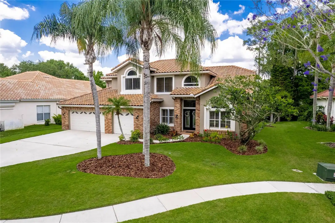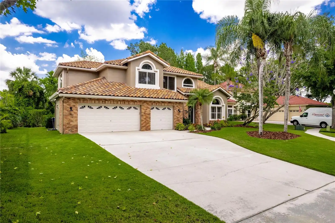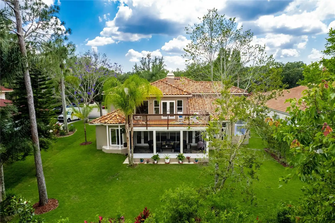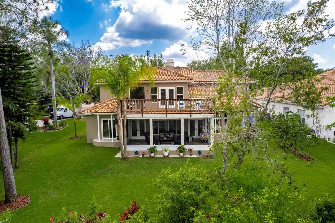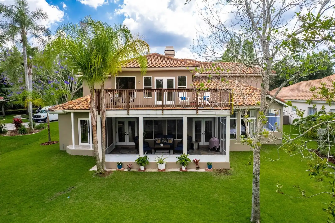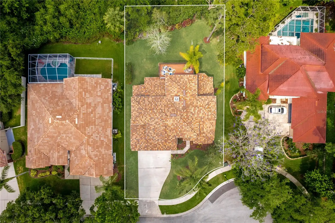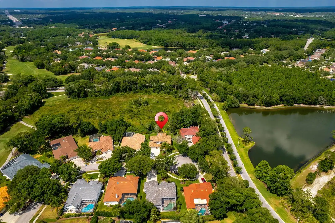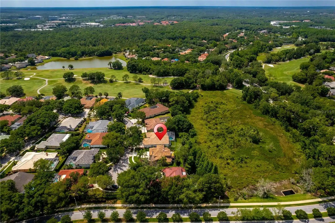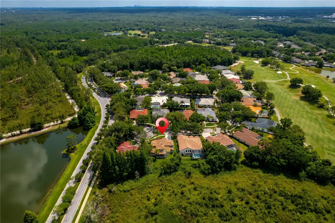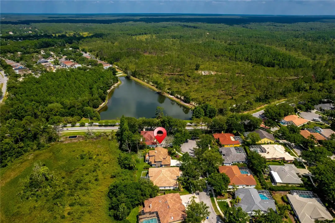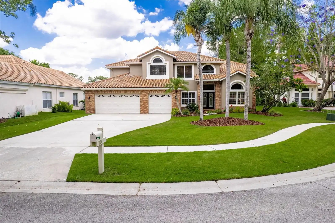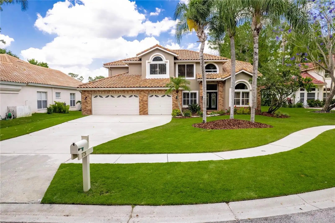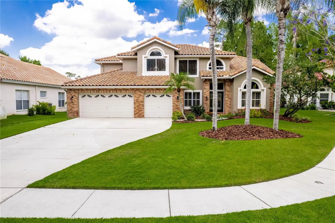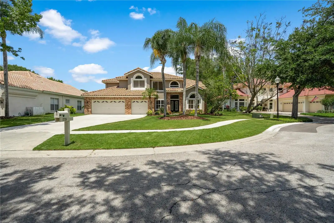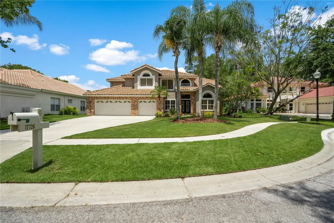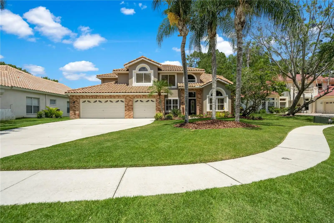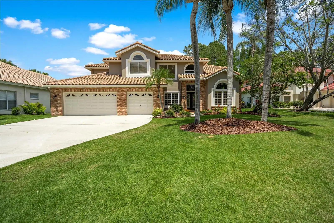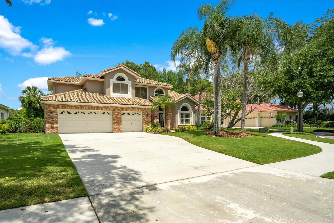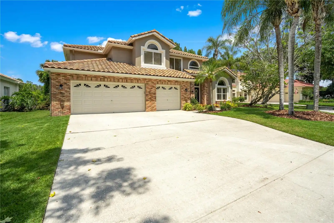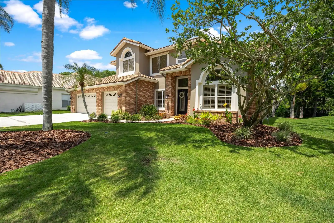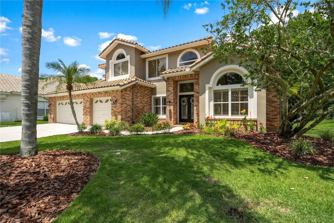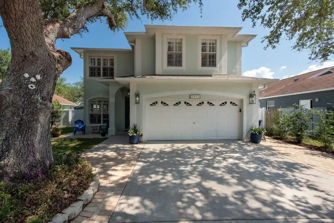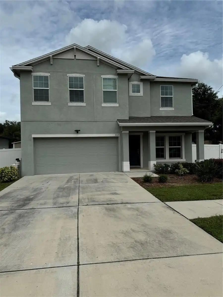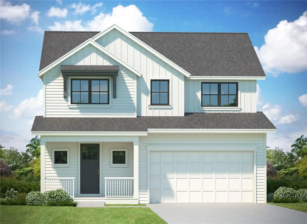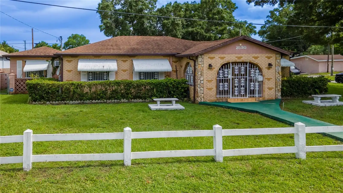Additional Information
Additional Lease Restrictions
Contact HOA for pet restrictions and lease restrictions
Additional Parcels YN
false
Alternate Key Folio Num
0539721656
Appliances
Built-In Oven, Cooktop, Dishwasher, Microwave, Refrigerator
Association Amenities
Basketball Court, Gated, Park, Pickleball Court(s), Playground, Tennis Court(s)
Association Email
propertymanager@huntersgreen.com
Association Fee Frequency
Annually
Association Fee Includes
Common Area Taxes, Management, Private Road, Recreational Facilities
Association Fee Requirement
Required
Association URL
www.huntersgreen.com
Building Area Source
Public Records
Building Area Total Srch SqM
415.65
Building Area Units
Square Feet
Calculated List Price By Calculated SqFt
246.72
Community Features
Deed Restrictions, Gated Community - Guard, Golf, Park, Playground, Sidewalks, Tennis Courts
Construction Materials
Stucco
Cumulative Days On Market
118
Disclosures
HOA/PUD/Condo Disclosure, Seller Property Disclosure
Elementary School
Hunter's Green-HB
Exterior Features
Balcony, Irrigation System, Private Mailbox, Sidewalk, Sliding Doors
Interior Features
Dry Bar, Eat-in Kitchen, High Ceilings, Kitchen/Family Room Combo, Living Room/Dining Room Combo, Primary Bedroom Main Floor, Walk-In Closet(s)
Internet Address Display YN
true
Internet Automated Valuation Display YN
true
Internet Consumer Comment YN
true
Internet Entire Listing Display YN
true
Laundry Features
Inside, Laundry Room
List AOR
Pinellas Suncoast
Living Area Source
Public Records
Living Area Units
Square Feet
Lot Features
Conservation Area, Cul-De-Sac, Private
Lot Size Dimensions
80x108
Lot Size Square Meters
803
Middle Or Junior School
Benito-HB
Modification Timestamp
2024-09-14T17:06:20.526Z
Num Of Own Years Prior To Lease
1
Parcel Number
A-13-27-19-1TX-000001-00028.0
Previous List Price
795000
Price Change Timestamp
2024-09-04T15:53:24.000Z
Public Remarks
Discover luxury and comfort in this meticulously updated residence at 17726 Grey Eagle Rd, Tampa, FL, located in the prestigious Hunter's Green community. This stunning 4 bedroom, 2.5 bath home spans over 3, 200 square feet and has been thoughtfully renovated to offer the finest in modern living. Key upgrades include a fully remodeled kitchen with new cabinets, countertops, state-of-the-art appliances, glass backsplash and under-cabinet lighting, enhancing both functionality and style. Enjoy dining al fresco on the screened-in rear porch, perfect for entertaining or quiet family dinners. Step into the private office for your remote work needs, and retreat to the expansive downstairs primary bedroom overlooking serene conservation area. The adjoining primary bath is a haven for relaxation, featuring a large soaking tub, dual sinks, 2 large walk-in closets and a spacious walk-in shower—perfect for unwinding after a long day. The upstairs bonus room opens to a walk-out balcony, an ideal setting for morning coffee and enjoying the tranquil views. Each bathroom has been taken down to the studs and rebuilt with top-tier materials and finishes. The entire home boasts new flooring and custom wood baseboards, fresh paint inside and out, and new ceiling fans and lighting fixtures that add a touch of elegance to each room. Additional enhancements include a new roof in 2019, new water heater, new upstairs AC, whole-house water softener, dual Wi-Fi programmable thermostats, and a robust CAT6 LAN cabling system. The property's exterior has not been overlooked; it features new gutters, a state-of-the-art sprinkler system with Wi-Fi controller, and lush zoysia sod, making it one of the most beautifully landscaped homes in the area. Living in Hunter's Green offers access to community amenities like gated security, golf courses, tennis courts, walking trails, dog park, pickleball courts, basketball courts, volleyball court, all within beautiful New Tampa. Hunter's Green is close to Wesley Chapel, USF, Moffit Cancer Center and much more. Don’t miss this exquisite opportunity to own a like-new home in a prime location. Schedule a visit today!https://www.dropbox.com/scl/fo/qcrzrgfgu7n25osrod5ek/AMcLFY8I3C7m7pXR6RhNYrc?dl=0&e=1&preview=Whitney+-+17726+Grey+Eagle+MLS+Video+Main.mp4&rlkey=yacrw0lq7m12j7ww5vh757wp8&st=afcicag9
RATIO Current Price By Calculated SqFt
246.72
Realtor Info
Lease Restrictions, Sign
Showing Requirements
Appointment Only, Lock Box Electronic-CBS Code Required, ShowingTime
Status Change Timestamp
2024-06-11T22:23:48.000Z
Tax Legal Description
HUNTER'S GREEN PARCEL 6 LOT 28 BLOCK 1
Total Acreage
0 to less than 1/4
Universal Property Id
US-12057-N-1327191000001000280-R-N
Unparsed Address
17726 GREY EAGLE RD
Years Of Owner Prior To Leasing Req YN
1
























































































