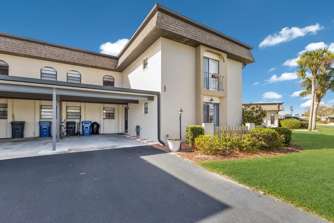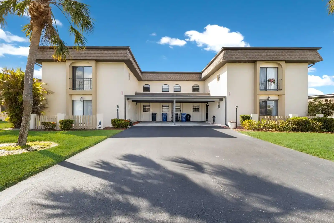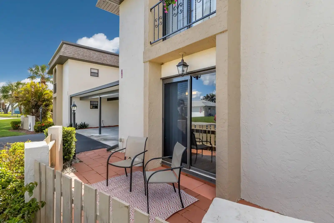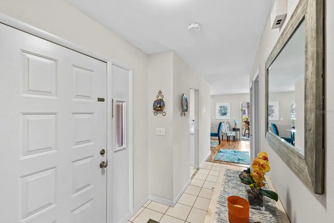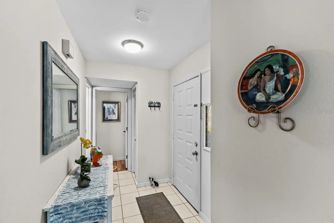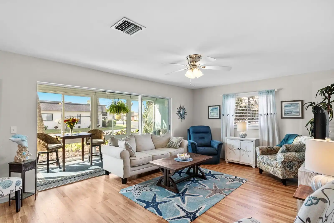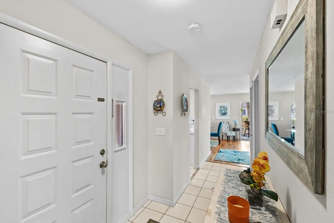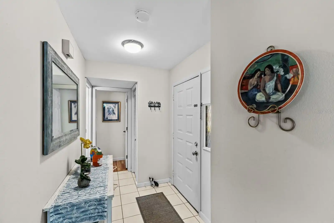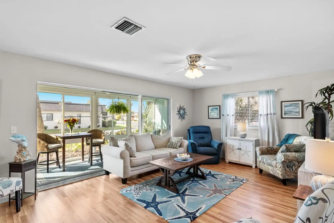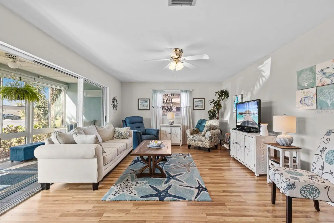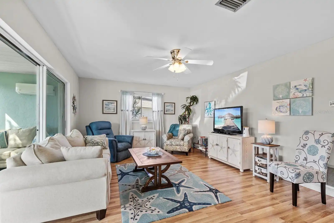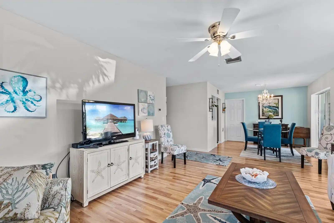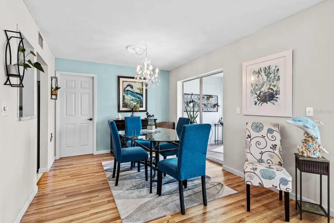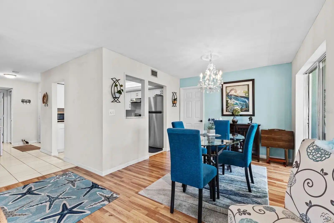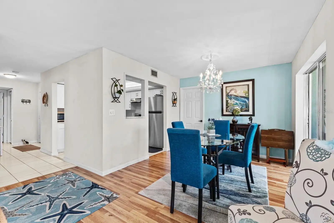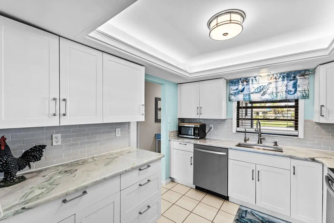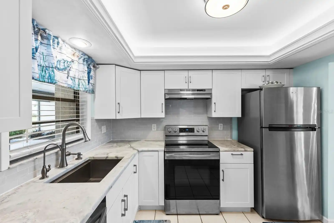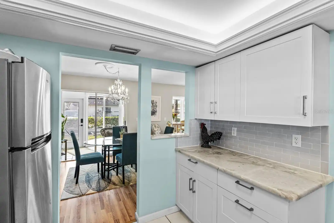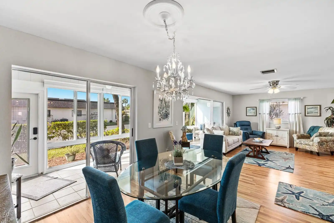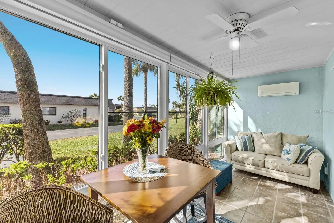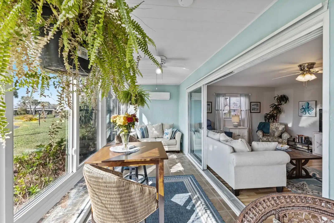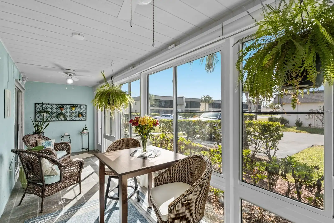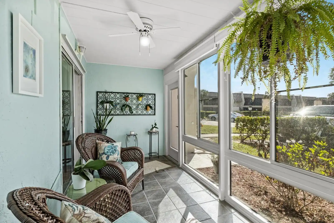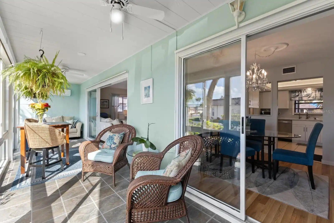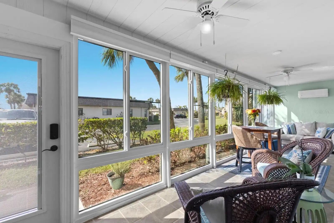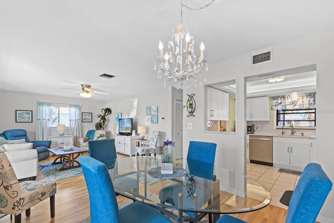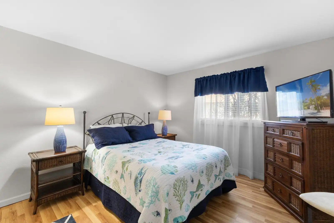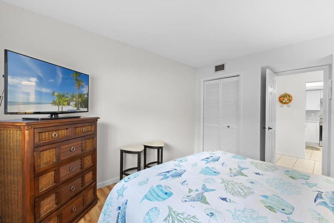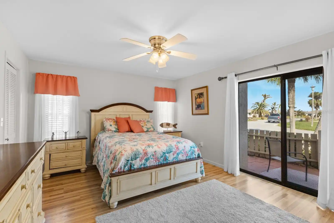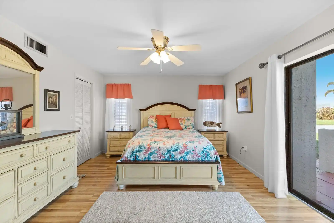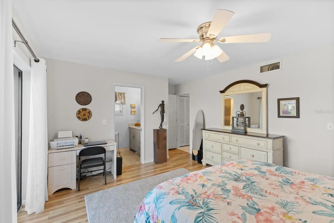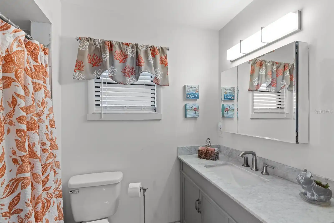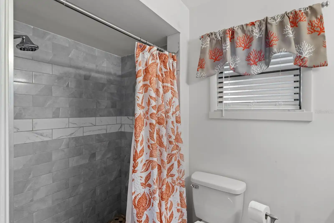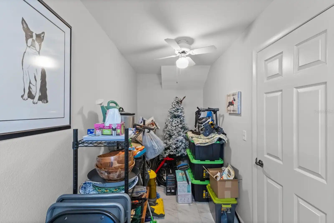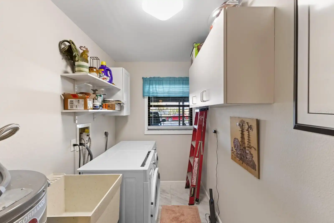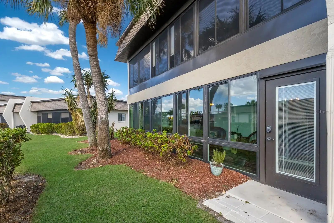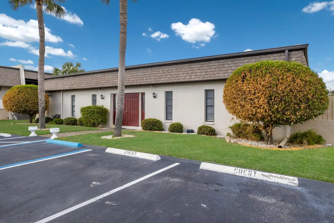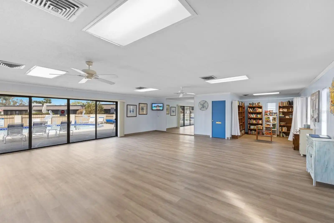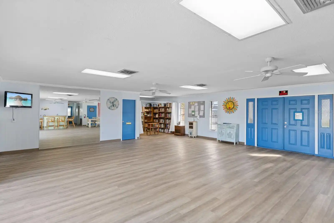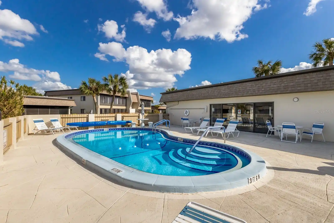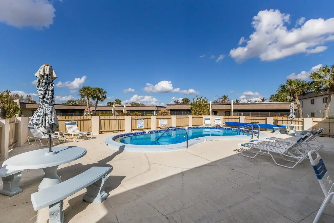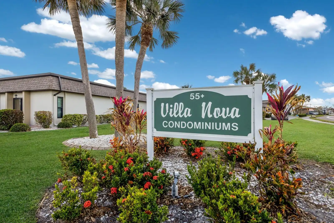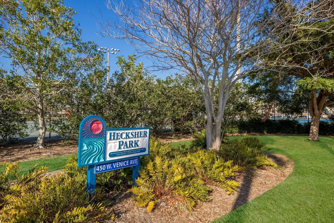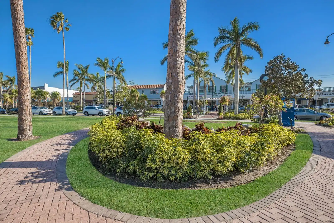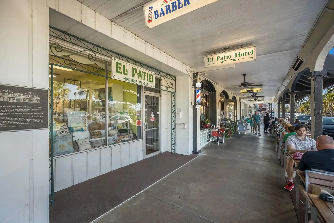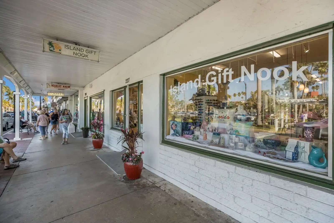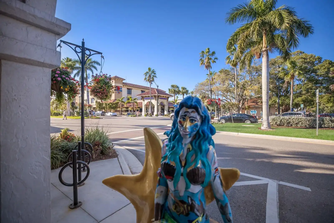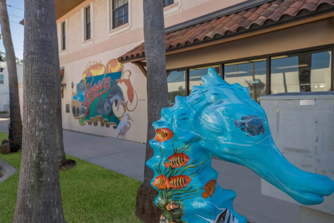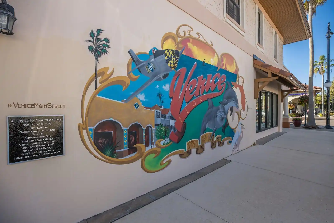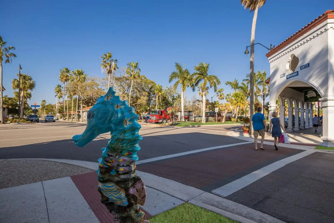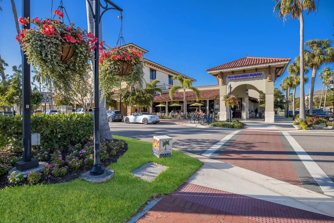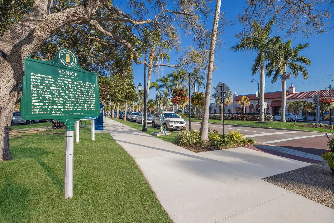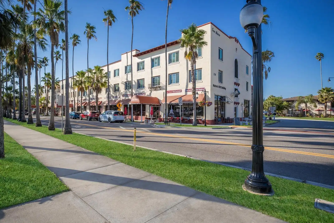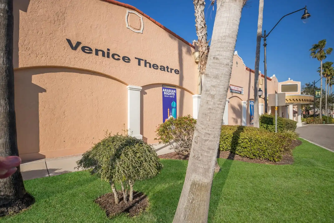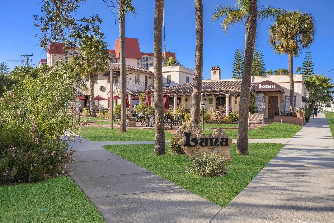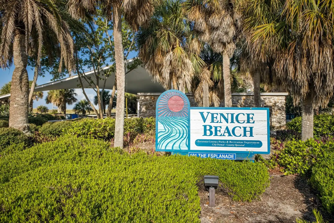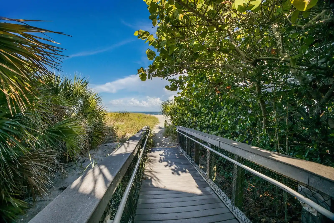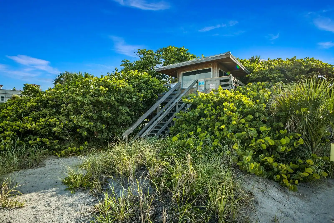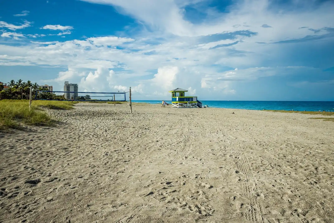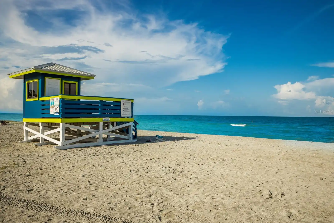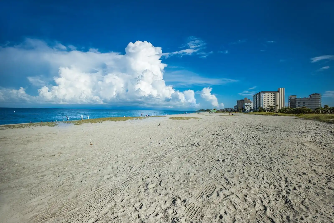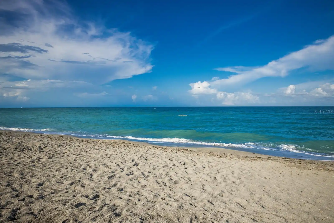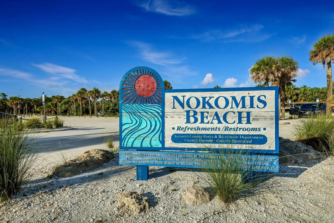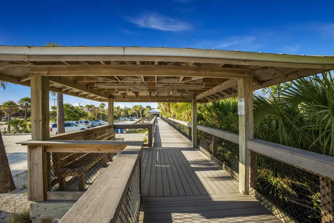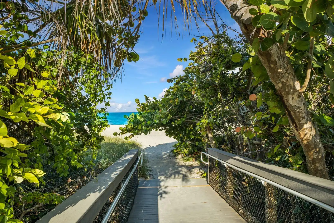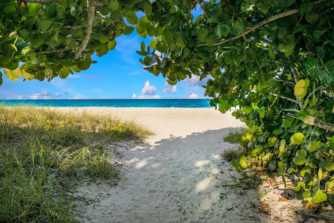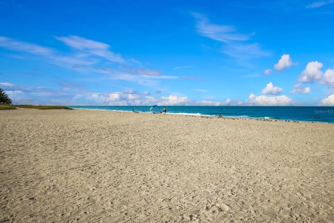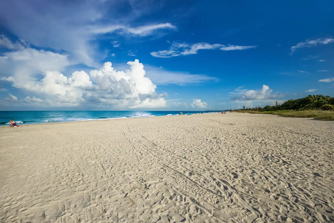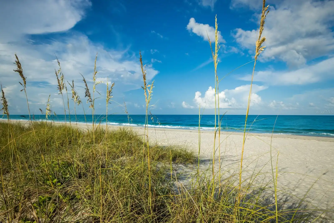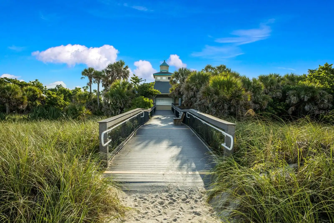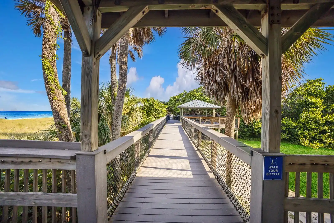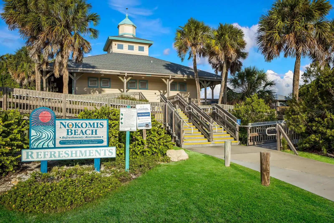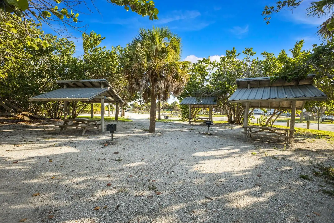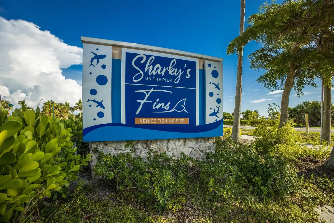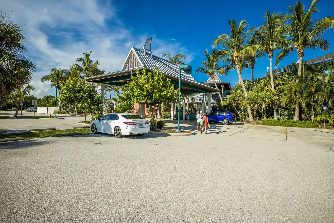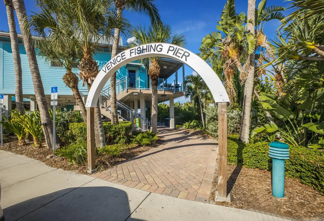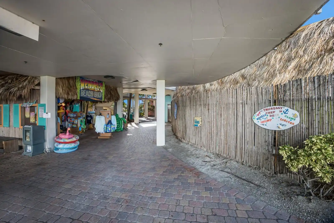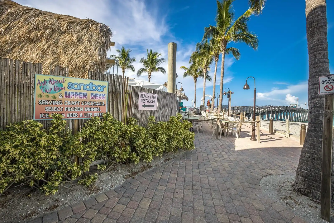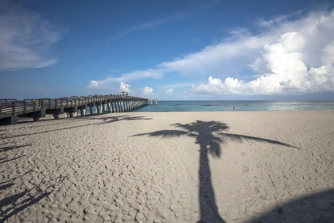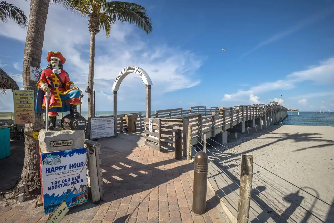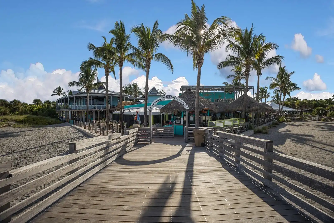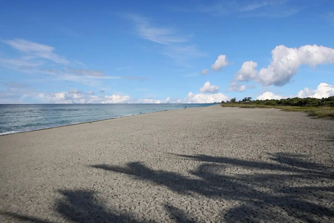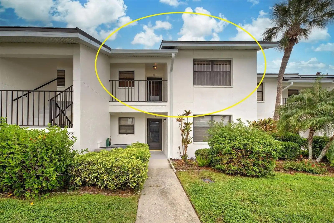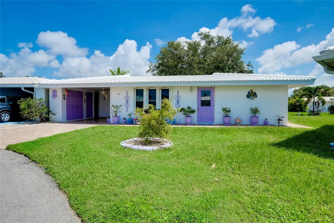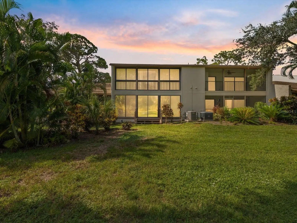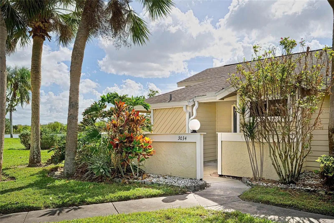Additional Information
Additional Lease Restrictions
Minimal lease terms 12 month. Contact the Contact HOA to verify leasing restrictions.
Additional Parcels YN
false
Appliances
Dishwasher, Disposal, Dryer, Electric Water Heater, Exhaust Fan, Freezer, Ice Maker, Kitchen Reverse Osmosis System, Microwave, Range, Range Hood, Washer
Approval Process
150 Application fee and personal interview are required. Contact HOA to verify application and approval process.
Association Amenities
Cable TV, Clubhouse, Maintenance
Association Approval Required YN
1
Association Email
brian@sunstatemanagement.com
Association Fee Frequency
Monthly
Association Fee Includes
Cable TV, Common Area Taxes, Pool, Escrow Reserves Fund, Insurance, Maintenance Structure, Maintenance Grounds, Management, Pest Control, Recreational Facilities, Trash
Association Fee Requirement
Required
Association URL
villanovacondo.com
Building Area Source
Public Records
Building Area Total Srch SqM
217.49
Building Area Units
Square Feet
Building Name Number
1716B
Calculated List Price By Calculated SqFt
170.40
Community Features
Association Recreation - Owned, Buyer Approval Required, Clubhouse, Deed Restrictions, Pool, Sidewalks
Construction Materials
Concrete, Stucco
Cooling
Central Air, Mini-Split Unit(s)
Cumulative Days On Market
214
Disclosures
HOA/PUD/Condo Disclosure, Seller Property Disclosure
Exterior Features
Lighting, Sidewalk, Sliding Doors
Interior Features
Ceiling Fans(s), Stone Counters, Thermostat, Walk-In Closet(s), Window Treatments
Internet Address Display YN
true
Internet Automated Valuation Display YN
false
Internet Consumer Comment YN
false
Internet Entire Listing Display YN
true
Laundry Features
Inside, Laundry Room
Living Area Source
Public Records
Living Area Units
Square Feet
Modification Timestamp
2024-11-10T20:06:42.343Z
Monthly Condo Fee Amount
582
Public Remarks
Welcome to a maintenance free upscale over 55 Venice 2 bedroom / 2 bath condominium situated in the peaceful sought after Villa Nova Community. This home has been carefully planned and upgraded to add ease and comfort to your daily life. With the roof recently maintained (responsibility of the association), yard mowed and trimmed, pest control, cable and trash removal, you have maintenance free living at its best. Located walking distance to the Clubhouse and pool, you are free to take a book from the ample collection in the library and relax by the pool enjoying that Florida sunshine. This tasteful condo boasts of marble countertops in the kitchen and bath, tile and manufactured wood floors thoughout, Pella glass hurricane windows (2022) on the Florida Room sliders along with mechanical electric shades and new separate Mini Split Cooper Hunter duckless efficient AC unit with humidity control and thermostat. As you drive into your new carport (2020) you enter luxury and elegance with a light bright home surrounded with hand crafted crown molding . The kitchen is outfitted with marble counters, custom backsplash, light wood cabinets, stainless steel newer appliances, soft close drawers, and a reverse osmosis system accented by the lighted recessed ceiling. The Florida Room inhales the outdoor sunshine and brightness with huge sliding glass doors. The lanai has a Milock keypad entry for safety and security. The primary bedroom is spacious and inviting with its own en suite elegant bath. This primary bath features a custom vanity, designer walk in closet, marble countertops, pebble floors in shower and fogless mirrors. The second bedroom is tastefully decorated with Hunter Douglas blinds for soft lighting, a built in closet, and manufactured wood floors. With ceiling fans in every room and tasteful flooring, this home has it all! The oversized laundry room includes an extra nook for storage, Frigidaire washer/dryer, laundry sink and shelves and cabinets. With two AC units and the ample upgrades, this home was well thought out and planned for the discerning buyer with distinguished tastes. Close to restaurants, shopping, boating, coastal beaches, quaint downtown Venice Island, the Community Center, gyms, Venice Little Theater, art studios, movie theater, walking trails, parks, this over 55 community is close to everything you could ever possibly imagine making it a perfect haven for your delight and pleasure!
RATIO Current Price By Calculated SqFt
170.40
Realtor Info
As-Is, Owner Motivated
SW Subdiv Community Name
Villa Nova
Showing Requirements
Supra Lock Box, Call Listing Agent, Lockbox, See Remarks, ShowingTime
Status Change Timestamp
2024-11-05T20:28:25.000Z
Tax Legal Description
Unit 1716-B Villa Nova Phase 5
Universal Property Id
US-12115-N-0437124032-S-#1716B
Unparsed Address
1720 LAKESIDE DR ##1716B
Utilities
Cable Available, Cable Connected, Electricity Available, Electricity Connected, Public


















































































