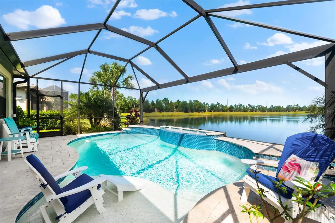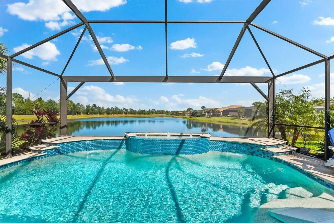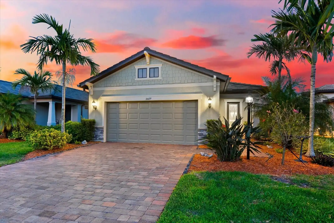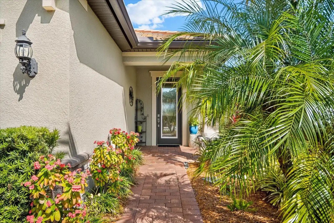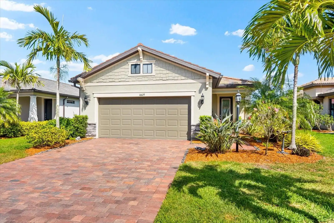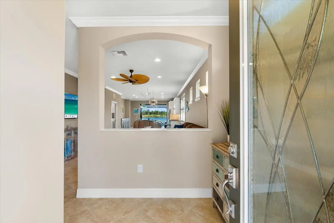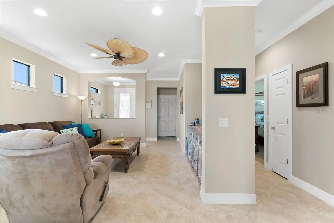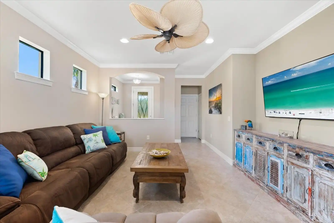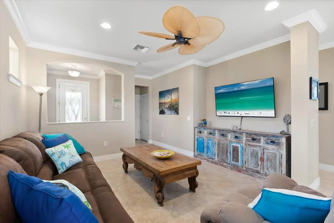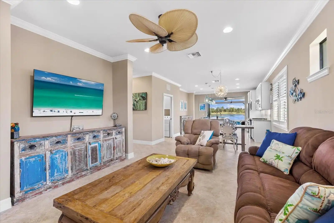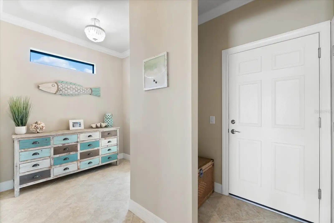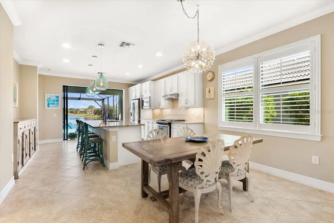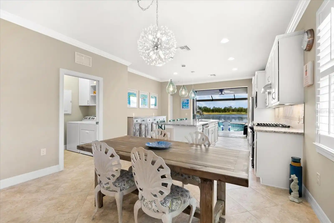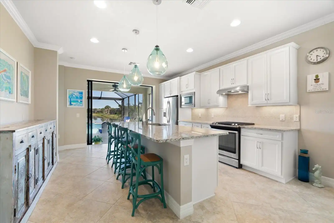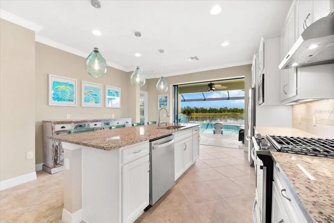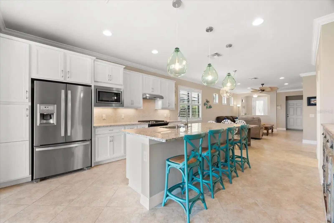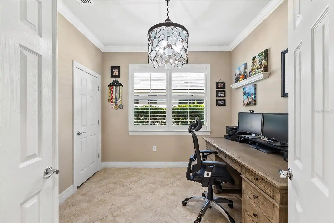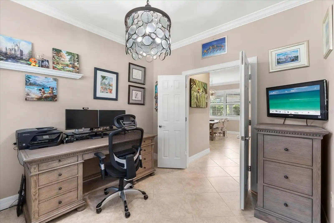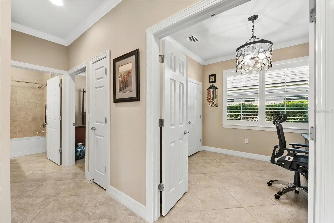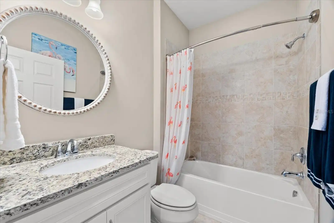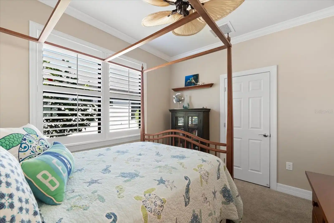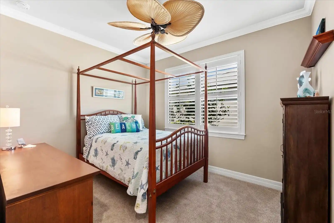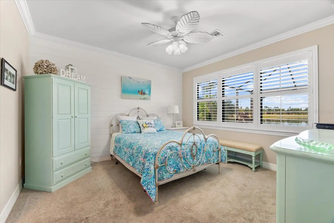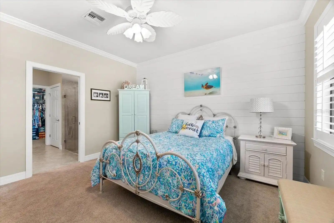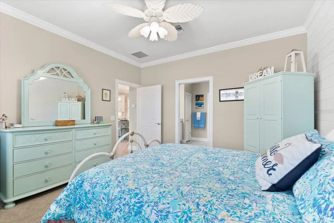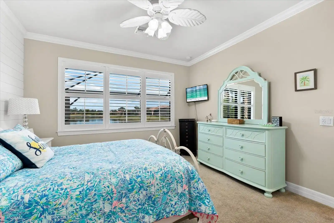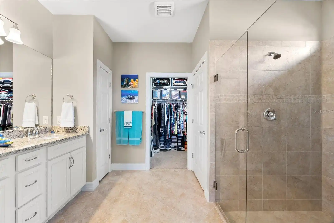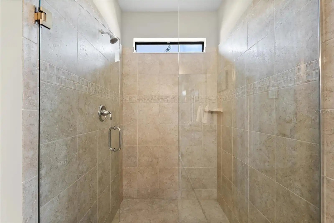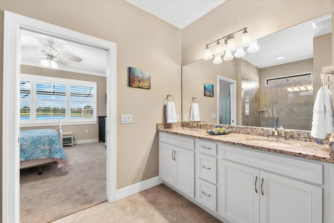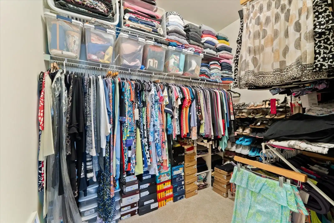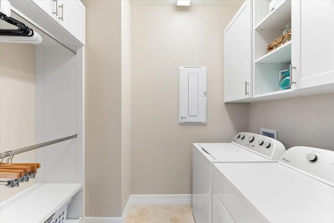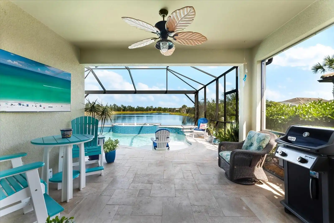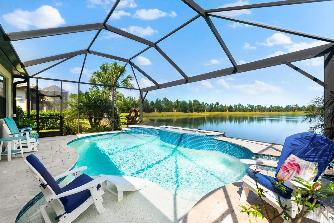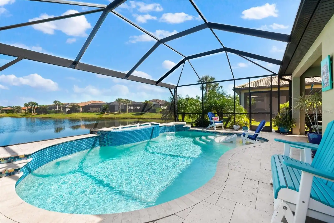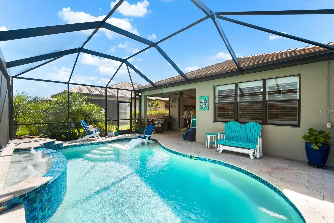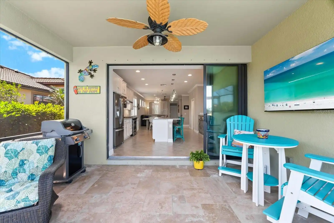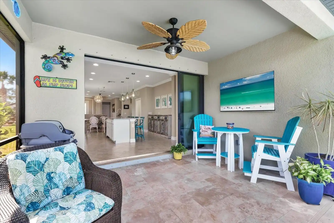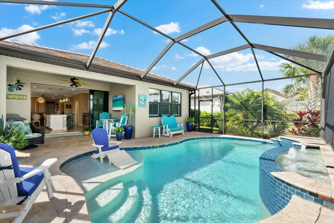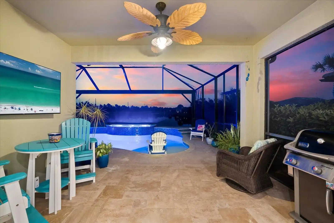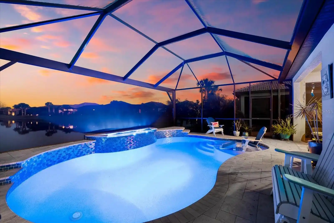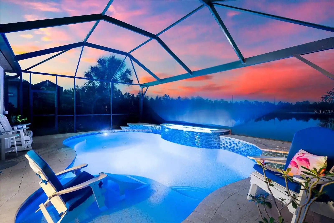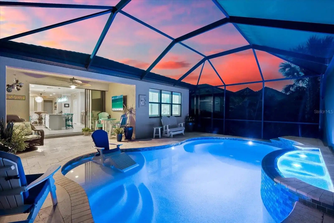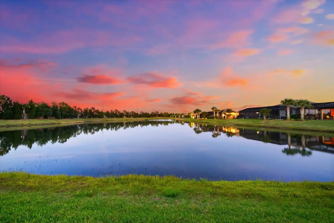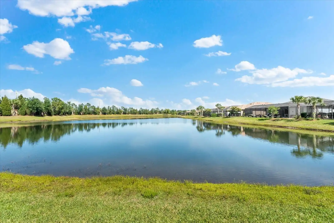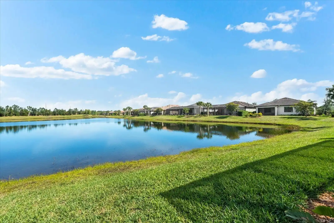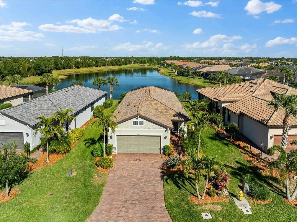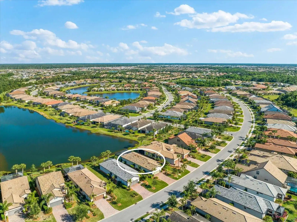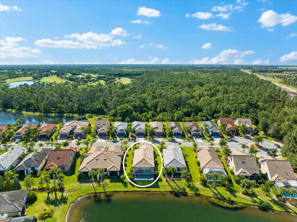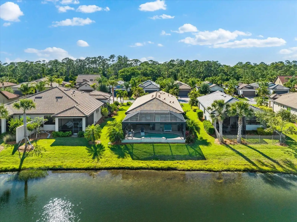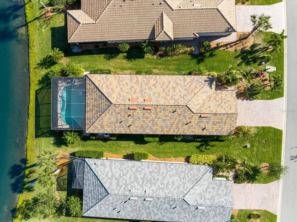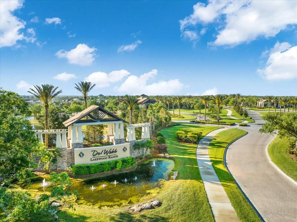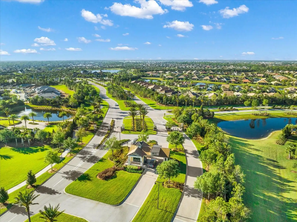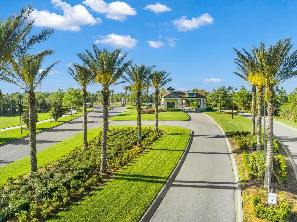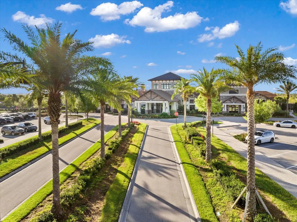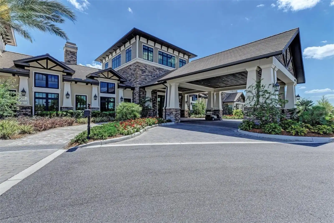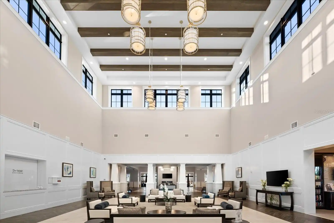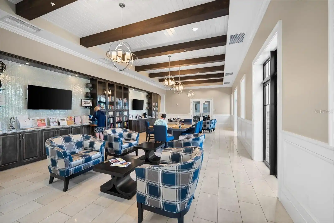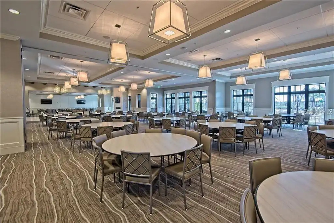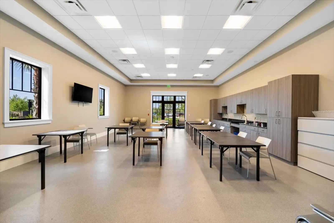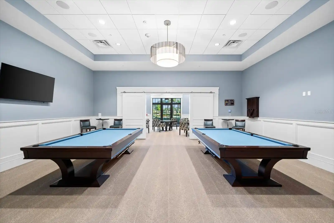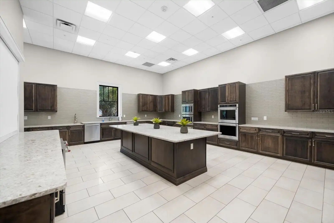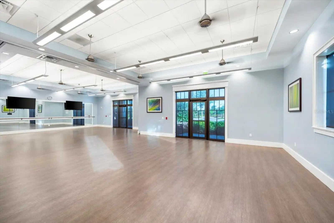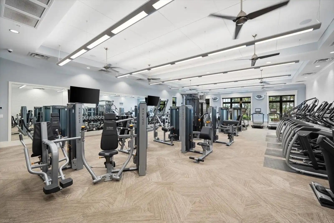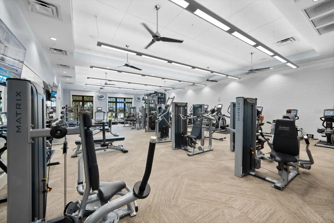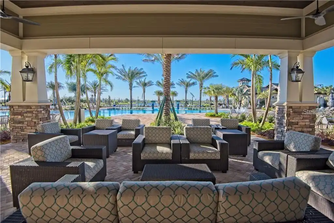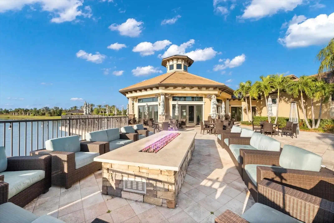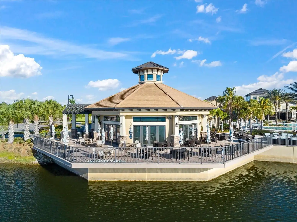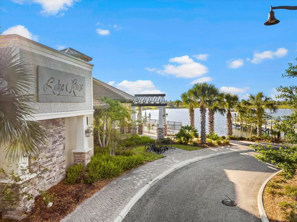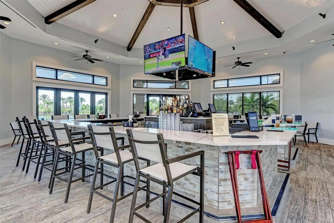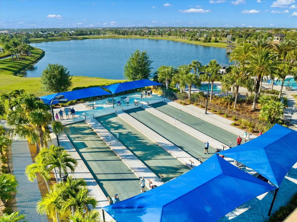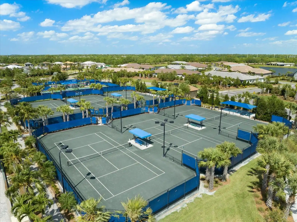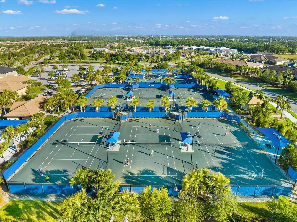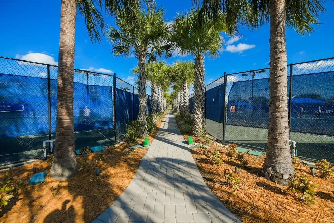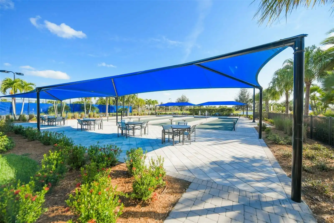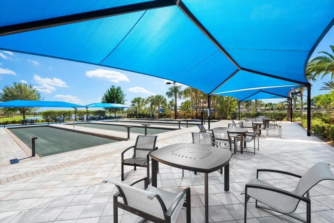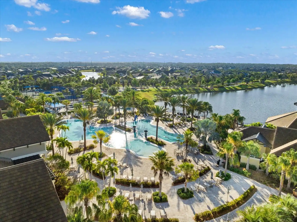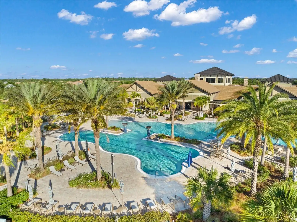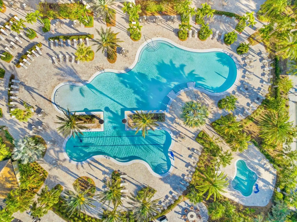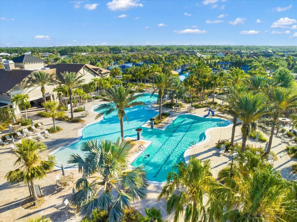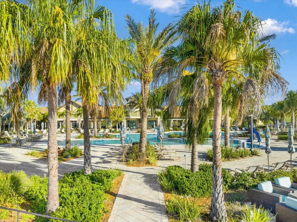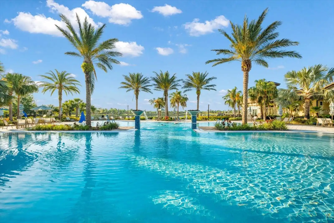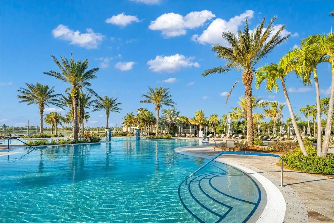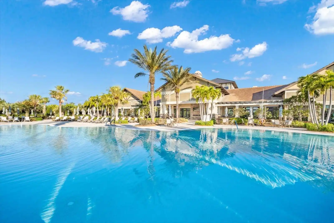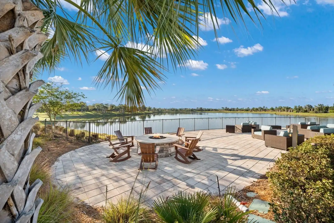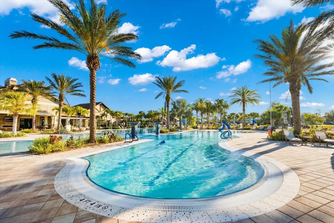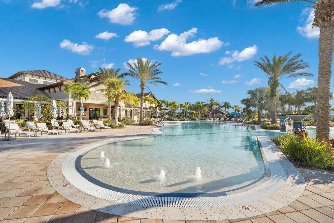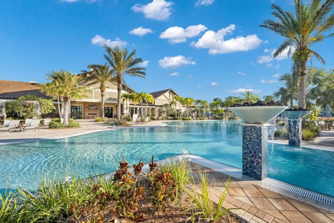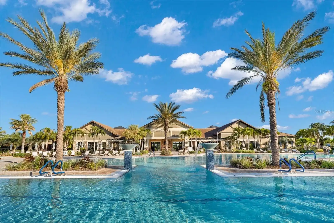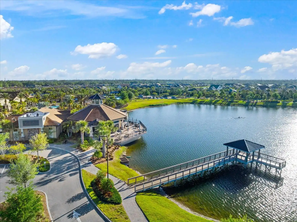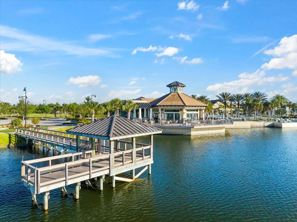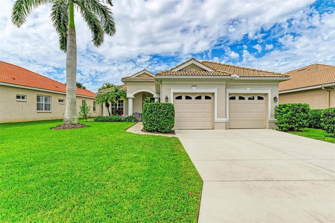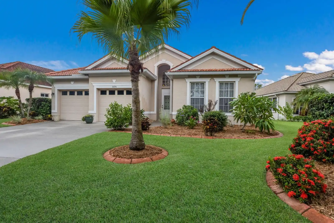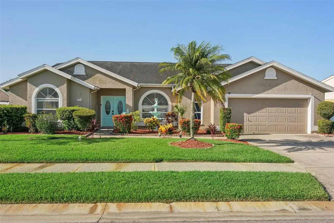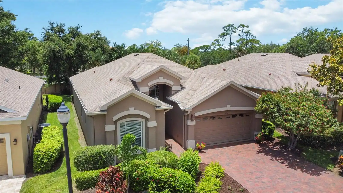Additional Information
Additional Lease Restrictions
See HOA docs for additional information.
Additional Parcels YN
false
Additional Rooms
Inside Utility
Appliances
Dishwasher, Disposal, Dryer, Gas Water Heater, Microwave, Range, Range Hood, Refrigerator, Washer
Approval Process
Application and fee, HOA approval.
Architectural Style
Florida
Association Amenities
Clubhouse, Fence Restrictions, Fitness Center, Gated, Handicap Modified, Lobby Key Required, Pickleball Court(s), Pool, Security, Spa/Hot Tub, Tennis Court(s), Trail(s), Vehicle Restrictions, Wheelchair Access
Association Approval Required YN
1
Association Email
FAnastasi@CastleGroup.com
Association Fee Frequency
Quarterly
Association Fee Includes
Pool, Maintenance Grounds, Management, Private Road, Recreational Facilities, Security
Association Fee Requirement
Required
Association URL
CastleGroup.com
Builder Name
Pulte / Del Webb
Building Area Source
Public Records
Building Area Total Srch SqM
146.04
Building Area Units
Square Feet
Calculated List Price By Calculated SqFt
419.21
Community Features
Buyer Approval Required, Clubhouse, Deed Restrictions, Dog Park, Fitness Center, Gated Community - Guard, Golf Carts OK, Handicap Modified, Irrigation-Reclaimed Water, No Truck/RV/Motorcycle Parking, Pool, Restaurant, Sidewalks, Special Community Restrictions, Tennis Courts, Wheelchair Access
Construction Materials
Block, Stucco
Cumulative Days On Market
140
Disclosures
HOA/PUD/Condo Disclosure, Seller Property Disclosure
Elementary School
Robert E Willis Elementary
Exterior Features
Irrigation System, Rain Gutters, Sliding Doors
Flood Zone Date
2014-03-17
Flood Zone Panel
12081C0365E
Heating
Central, Natural Gas
High School
Lakewood Ranch High
Interior Features
Ceiling Fans(s), Crown Molding, Eat-in Kitchen, In Wall Pest System, Open Floorplan, Solid Wood Cabinets, Split Bedroom, Stone Counters, Walk-In Closet(s)
Internet Address Display YN
true
Internet Automated Valuation Display YN
false
Internet Consumer Comment YN
false
Internet Entire Listing Display YN
true
Laundry Features
Inside, Laundry Room
List AOR
Sarasota - Manatee
Living Area Source
Public Records
Living Area Units
Square Feet
Lot Features
Cul-De-Sac, In County, Landscaped, Level, Paved, Private
Lot Size Square Meters
593
Middle Or Junior School
Nolan Middle
Modification Timestamp
2024-09-04T18:07:08.538Z
Patio And Porch Features
Covered, Deck, Enclosed, Front Porch, Screened
Pet Restrictions
See HOA docs for additional information.
Pets Allowed
Breed Restrictions, Yes
Pool Features
Child Safety Fence, Gunite, Heated, In Ground, Lighting, Salt Water, Screen Enclosure
Previous List Price
674000
Price Change Timestamp
2024-08-01T10:48:49.000Z
Property Description
Walk-Up
Public Remarks
Welcome to your charming beach retreat at 16629 Blackwater Terrace, nestled in the heart of Lakewood Ranch within the esteemed Del Webb 55+ community. This delightful 3-bedroom, 2-bathroom, pool home offers luxurious living space perfectly designed to evoke a beach vibe. From its stylish ceramic tile flooring that enhances the spacious feel to every carefully curated detail, this home exudes coastal elegance. As you step inside, you’ll be greeted by the home’s move-in-ready charm. The kitchen is a chef’s delight, featuring stainless steel appliances, stunning granite countertops, and ample cabinet space, making meal preparation and entertaining a breeze. The open layout flows seamlessly from the indoor living area to a clear picture view screened-in heated saltwater pool, inviting you to relax and soak up the Florida sunshine and breathtaking water views. The owner’s retreat is a peaceful sanctuary, complete with an ensuite featuring a large walk-in shower and dual sinks. Shiplap adores a wall in staying with the beach theme. The walk-in closet provides ample room for storage. Upgrades abound throughout the home, including stone elevation, glass front door, crown molding, plantation shutters, ceiling fans, carpeted bedrooms, vanishing sliding doors, utility sink in garage, insulated garage door, comfort height vanities and toilets, all designed to enhance your comfort and convenience. Living in this vibrant community means enjoying access to a wealth of amenities. Del Webb boasts a welcoming atmosphere, making it an ideal place to call home. Whether you’re entertaining guests or enjoying a quiet evening by the pool, this beachy beauty offers a perfect blend of luxury, comfort, and convenience. Don’t miss the opportunity to live your dream Florida lifestyle! Room Feature: Linen Closet In Bath (Primary Bedroom).
RATIO Current Price By Calculated SqFt
419.21
Realtor Info
Assoc approval required, CDD Addendum required, Docs Available, Floor Plan Available, Lease Restrictions, No Sign, See Attachments
Road Responsibility
Private Maintained Road
Road Surface Type
Asphalt, Paved
SW Subdiv Community Name
Lakewood Ranch
Security Features
Gated Community, Smoke Detector(s)
Showing Requirements
Appointment Only, Lock Box Electronic, ShowingTime
Status Change Timestamp
2024-04-17T18:23:46.000Z
Tax Legal Description
LOT 275 DEL WEBB PH IB SUBPH D & F PI#5861.1800/9
Tax Other Annual Assessment Amount
1275
Total Acreage
0 to less than 1/4
Universal Property Id
US-12081-N-586118009-R-N
Unparsed Address
16629 BLACKWATER TER
Utilities
Cable Available, Electricity Available, Natural Gas Connected, Phone Available, Public, Sewer Connected, Sprinkler Recycled, Street Lights, Underground Utilities, Water Connected
Vegetation
Trees/Landscaped


























































































