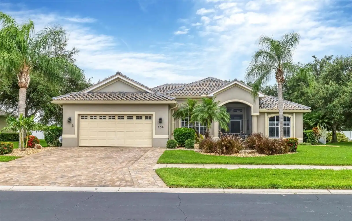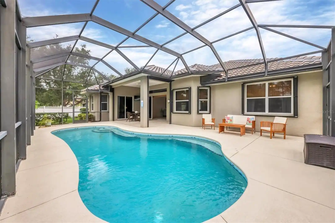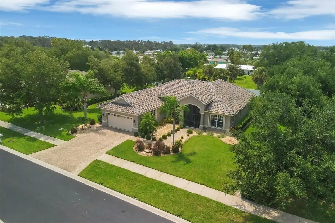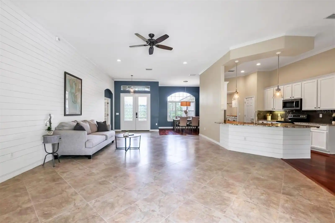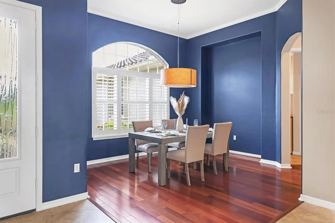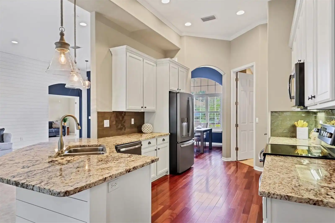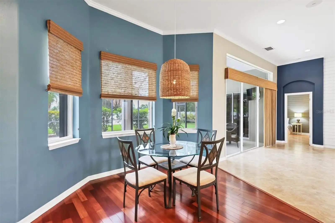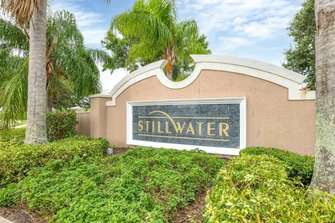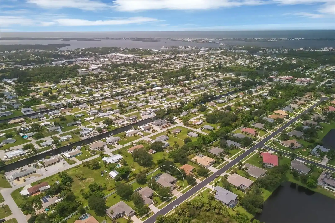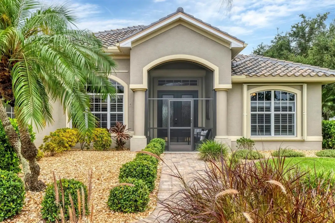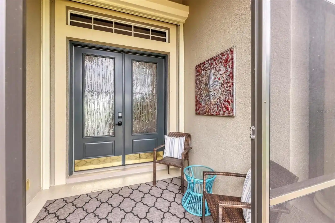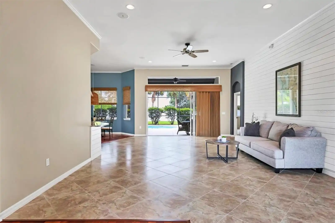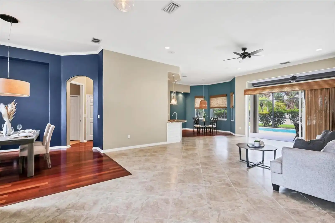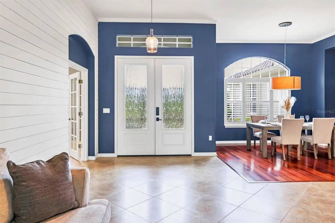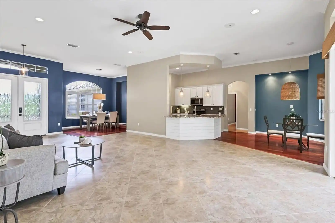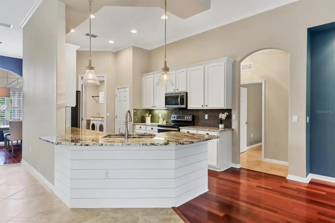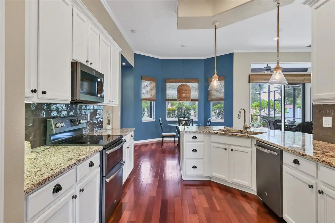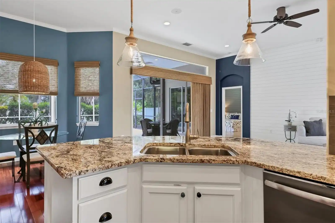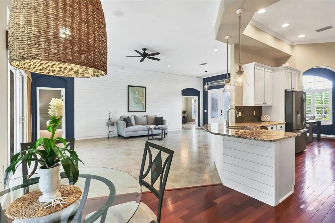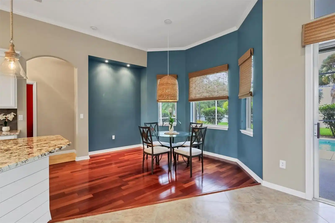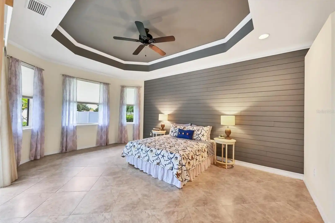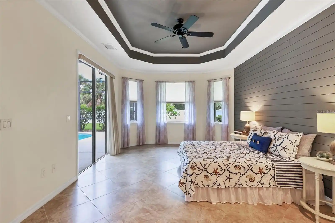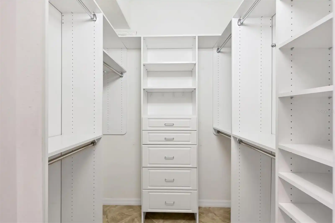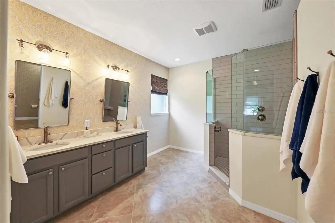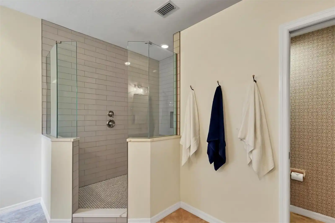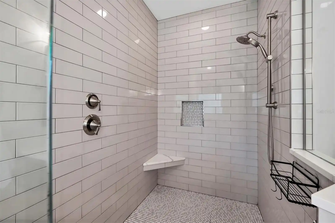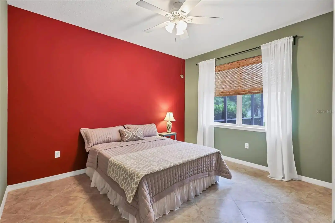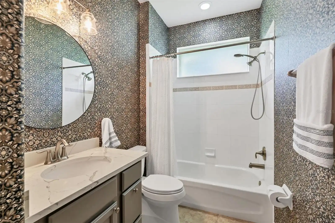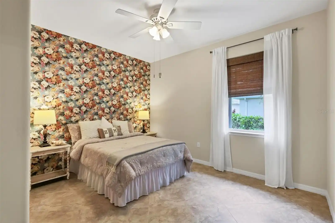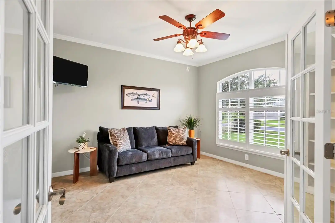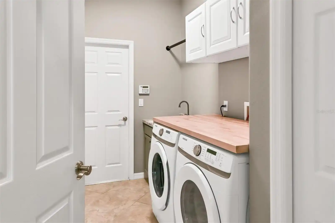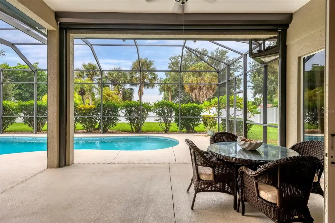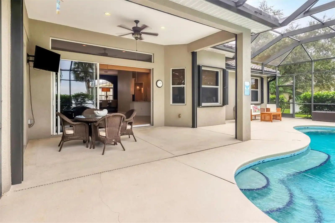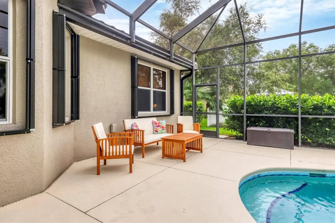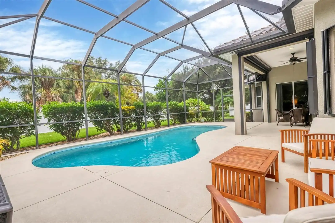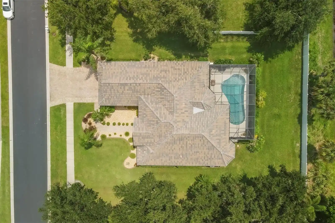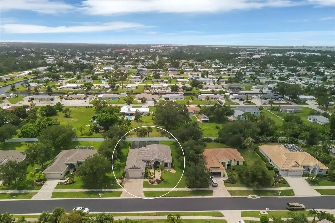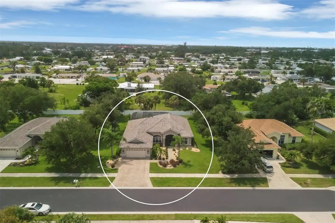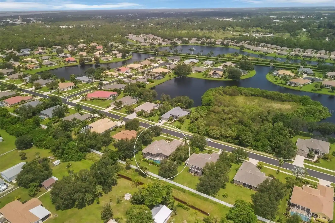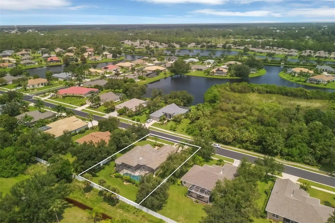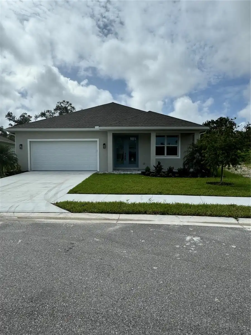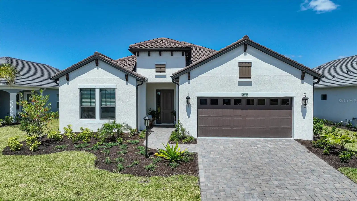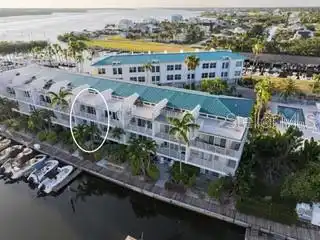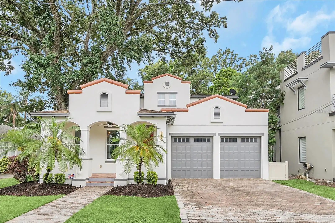Additional Information
Additional Lease Restrictions
Contact association for additional information.
Additional Parcels YN
false
Additional Rooms
Den/Library/Office, Formal Dining Room Separate, Great Room, Inside Utility
Alternate Key Folio Num
0856140028
Appliances
Dishwasher, Disposal, Dryer, Microwave, Range, Refrigerator, Washer
Approval Process
Contact association for additional information.
Association Amenities
Security, Vehicle Restrictions
Association Approval Required YN
1
Association Email
rebecca@myflmanager.com
Association Fee Frequency
Semi-Annually
Association Fee Includes
Management, Private Road, Security
Association Fee Requirement
Required
Association URL
https://www.grandepropertyservices.com/
Building Area Source
Public Records
Building Area Total Srch SqM
292.83
Building Area Units
Square Feet
Calculated List Price By Calculated SqFt
284.27
Community Features
Deed Restrictions, Gated Community - No Guard, Irrigation-Reclaimed Water, Sidewalks, Special Community Restrictions
Construction Materials
Block, Stucco
Contract Status
Inspections
Cumulative Days On Market
23
Disaster Mitigation
Hurricane Shutters/Windows
Disclosures
HOA/PUD/Condo Disclosure, Seller Property Disclosure
Elementary School
Englewood Elementary
Expected Closing Date
2024-10-01T00:00:00.000
Exterior Features
Hurricane Shutters, Irrigation System, Lighting, Rain Gutters, Sidewalk, Sliding Doors
High School
Lemon Bay High
Interior Features
Ceiling Fans(s), Crown Molding, Eat-in Kitchen, High Ceilings, Living Room/Dining Room Combo, Solid Wood Cabinets, Split Bedroom, Stone Counters, Thermostat, Tray Ceiling(s), Walk-In Closet(s), Window Treatments
Internet Address Display YN
true
Internet Automated Valuation Display YN
true
Internet Consumer Comment YN
false
Internet Entire Listing Display YN
true
Laundry Features
Inside, Laundry Room
Living Area Source
Public Records
Living Area Units
Square Feet
Lot Features
Landscaped, Near Golf Course, Near Marina, Sidewalk, Paved, Private
Lot Size Dimensions
100x150.03
Lot Size Square Feet
15003
Lot Size Square Meters
1394
Middle Or Junior School
L.A. Ainger Middle
Modification Timestamp
2024-09-01T22:13:07.614Z
Patio And Porch Features
Covered, Patio, Porch, Rear Porch, Screened
Pet Restrictions
Only a reasonable number of common household pets allowed.
Pool Features
Gunite, Heated, In Ground, Screen Enclosure
Public Remarks
Under contract-accepting backup offers. Welcome to the picturesque, gated community of Stillwater, where you can unwind on the beach or hit the golf course in just minutes. This beautifully updated home, located in the X flood zone, offers exceptional curb appeal with a paver driveway, a brand-new 2023 barrel tile roof, a recently rescreened entryway, mature tropical landscaping, and a decorative leaded glass front door with a transom window that warmly greets you. Inside, you'll find a tastefully updated 3-bedroom, 2-bath home featuring designer lighting fixtures, diamond-pattern tile in the living room and bedrooms, and wood flooring in the kitchen, dining room, and breakfast nook. Decorative planks adorn several walls, while tray ceilings, crown molding, quadruple sliders, arched doorways, and soaring ceilings create an open, airy feel filled with natural light. The kitchen is a chef's delight with beautiful wood cabinets, granite countertops, a glass tile backsplash, stainless steel appliances, and a breakfast bar. The adjacent nook area, bathed in natural light from the bay window, is perfect for casual meals. The spacious laundry room provides cabinets, a folding counter, and a laundry sink for added convenience. The master bedroom suite is both stunning and functional, with a tray ceiling, sliding glass doors, and a fully customized walk-in closet. The show-stopping master bathroom offers an oversized dual sink vanity, custom mirrors, and a large walk-in shower. The home also includes two secondary bedrooms in the guest wing and a separate den/office, offering ample space for all your needs. The guest bath features a shower/tub combo. For those seeking a true Florida lifestyle, the heated pool on the caged lanai is the ideal spot to float your cares away. The private backyard has a privacy fence and is surrounded by trees for added seclusion. Additional highlights include an extended garage with epoxy floor coating, a 2024 A/C system with a 10-year transferable warranty, hurricane shutters, and electric roll-down hurricane protection for the lanai and front door. Located in the heart of Englewood, this home offers easy access to the YMCA, where you can enjoy fitness facilities including a pool and sauna. Historic Dearborn Street, Englewood and Manasota Key Beaches, local restaurants, shopping, and medical facilities are all just a short drive away. This is the perfect home for those seeking a maintenance-free lifestyle in a gated community. Don’t wait, schedule your showing today!
Purchase Contract Date
2024-09-01
RATIO Current Price By Calculated SqFt
284.27
Realtor Info
See Attachments
Road Responsibility
Private Maintained Road
SW Subdiv Community Name
Stillwater
Security Features
Gated Community, Smoke Detector(s)
Showing Requirements
Appointment Only, Gate Code Required, Lock Box Electronic, See Remarks, ShowingTime
Status Change Timestamp
2024-09-01T22:13:00.000Z
Tax Legal Description
LOT 29, BLK E, STILLWATER UNIT 2
Total Acreage
1/4 to less than 1/2
Universal Property Id
US-12115-N-0856140028-R-N
Unparsed Address
164 CLEAR LAKE DR
Utilities
BB/HS Internet Available, Cable Available, Cable Connected, Electricity Available, Electricity Connected, Public, Sewer Available, Sewer Connected, Water Available, Water Connected
Vegetation
Mature Landscaping, Trees/Landscaped
Window Features
Drapes, Shades, Shutters, Window Treatments








































